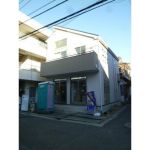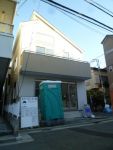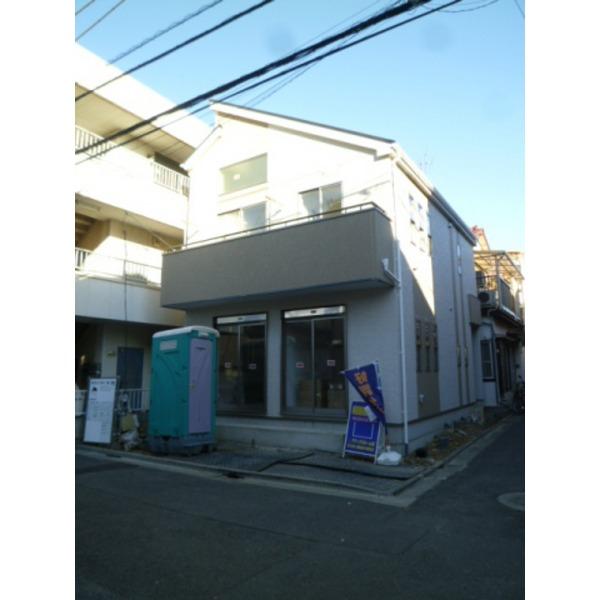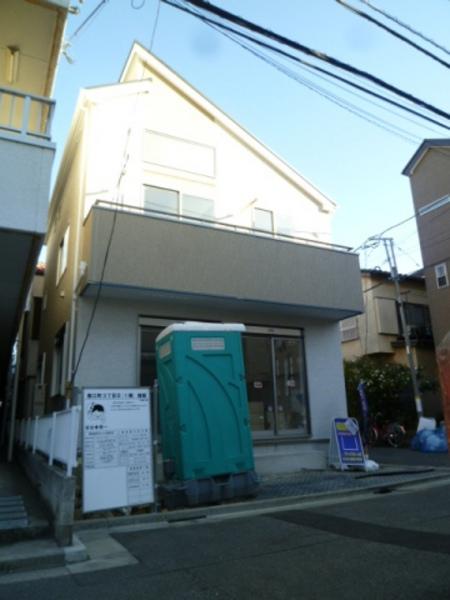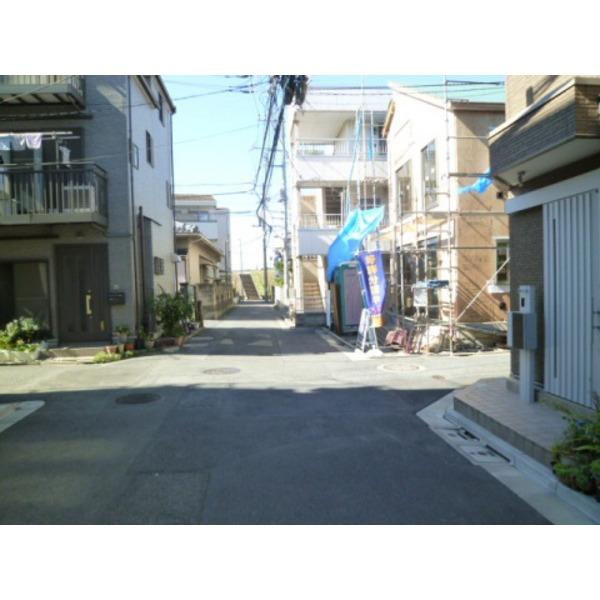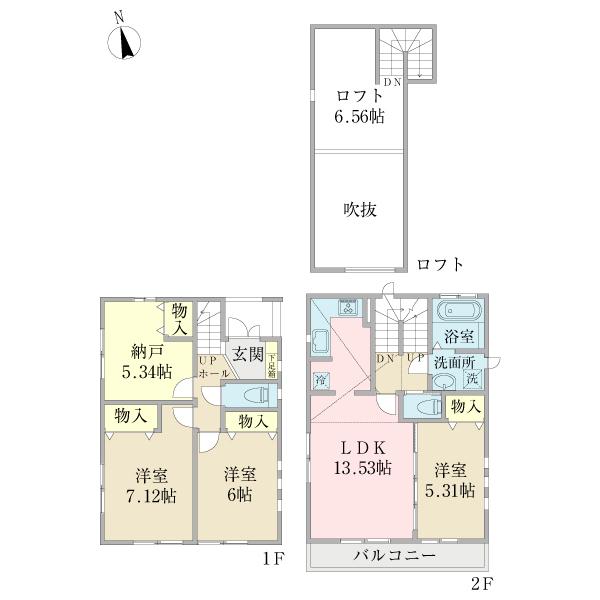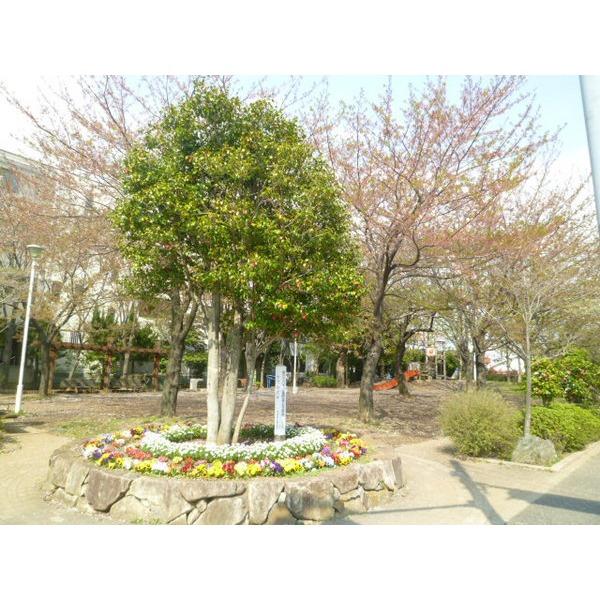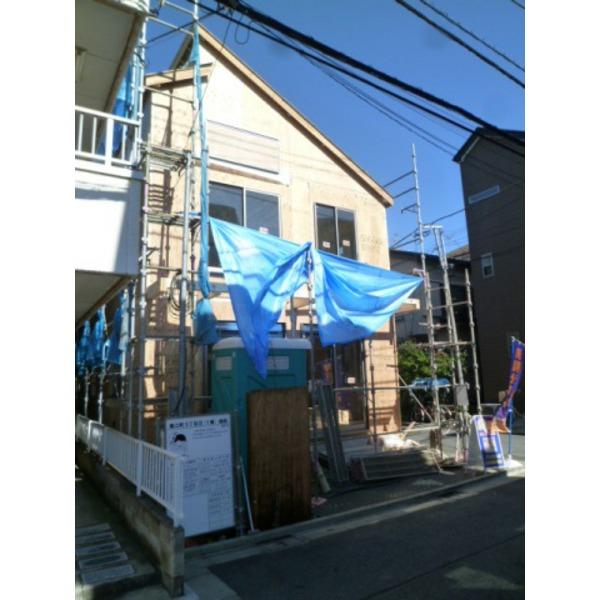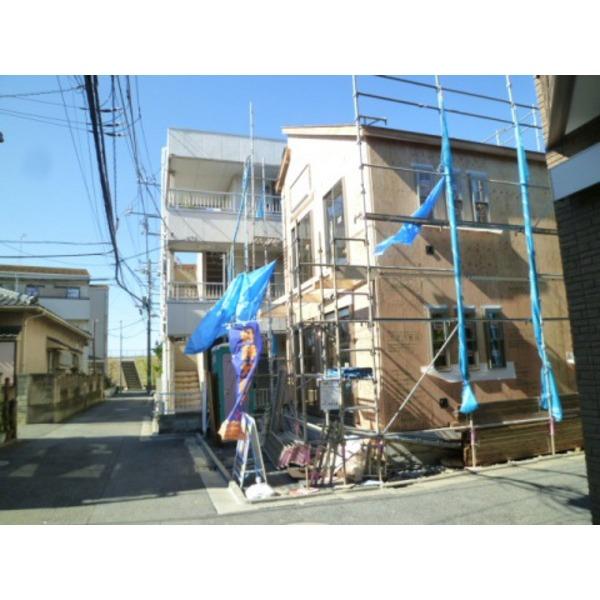|
|
Edogawa-ku, Tokyo
東京都江戸川区
|
|
Toei Shinjuku Line "Mizue" walk 15 minutes
都営新宿線「瑞江」歩15分
|
|
Southeast corner lot two-story garage with 4LDK! Sunny! With LDK floor heating! Bathroom Dryer ・ With reheating hot water supply bus!
南東角地2階建て車庫付き4LDK!日当たり良好!LDK床暖房付き!浴室乾燥機・追い焚き給湯付きバス!
|
|
Ichinoe ・ Mizue Station Both Station available! Flat 35S compatible Property! Design house performance evaluation report acquired properties! Construction housing performance evaluation acquisition plan!
一之江・瑞江駅両駅利用可能!フラット35S対応可能物件!設計住宅性能評価書取得物件!建設住宅性能評価取得予定!
|
Features pickup 特徴ピックアップ | | Design house performance with evaluation / 2 along the line more accessible / Fiscal year Available / Facing south / System kitchen / Bathroom Dryer / Siemens south road / Corner lot / Washbasin with shower / 2-story / Otobasu / Warm water washing toilet seat / TV monitor interphone / Floor heating 設計住宅性能評価付 /2沿線以上利用可 /年度内入居可 /南向き /システムキッチン /浴室乾燥機 /南側道路面す /角地 /シャワー付洗面台 /2階建 /オートバス /温水洗浄便座 /TVモニタ付インターホン /床暖房 |
Price 価格 | | 43,800,000 yen 4380万円 |
Floor plan 間取り | | 4LDK 4LDK |
Units sold 販売戸数 | | 1 units 1戸 |
Land area 土地面積 | | 79.51 sq m (24.05 tsubo) (Registration) 79.51m2(24.05坪)(登記) |
Building area 建物面積 | | 88.08 sq m (26.64 tsubo) (Registration) 88.08m2(26.64坪)(登記) |
Driveway burden-road 私道負担・道路 | | Nothing, South 4.6m width, East 4m width 無、南4.6m幅、東4m幅 |
Completion date 完成時期(築年月) | | January 2014 2014年1月 |
Address 住所 | | Edogawa-ku, Tokyo harue 3 東京都江戸川区春江町3 |
Traffic 交通 | | Toei Shinjuku Line "Mizue" walk 15 minutes
Toei Shinjuku Line "Ichinoe" walk 12 minutes
Toei Shinjuku Line "Shinozaki" walk 32 minutes 都営新宿線「瑞江」歩15分
都営新宿線「一之江」歩12分
都営新宿線「篠崎」歩32分
|
Contact お問い合せ先 | | Pitattohausu Shinozaki shop Starts Pitattohausu (Ltd.) TEL: 0800-603-4120 [Toll free] mobile phone ・ Also available from PHS
Caller ID is not notified
Please contact the "saw SUUMO (Sumo)"
If it does not lead, If the real estate company ピタットハウス篠崎店スターツピタットハウス(株)TEL:0800-603-4120【通話料無料】携帯電話・PHSからもご利用いただけます
発信者番号は通知されません
「SUUMO(スーモ)を見た」と問い合わせください
つながらない方、不動産会社の方は
|
Building coverage, floor area ratio 建ぺい率・容積率 | | 60% ・ 200% 60%・200% |
Time residents 入居時期 | | January 2014 2014年1月 |
Land of the right form 土地の権利形態 | | Ownership 所有権 |
Structure and method of construction 構造・工法 | | Wooden 2-story 木造2階建 |
Use district 用途地域 | | One middle and high 1種中高 |
Overview and notices その他概要・特記事項 | | Facilities: Public Water Supply, Building confirmation number: No. HPA-13-05295-1 設備:公営水道、建築確認番号:第HPA-13-05295-1号 |
Company profile 会社概要 | | <Mediation> Minister of Land, Infrastructure and Transport (2) No. 007,129 (one company) National Housing Industry Association (Corporation) metropolitan area real estate Fair Trade Council member Pitattohausu Shinozaki shop Starts Pitattohausu Co. Yubinbango133-0061 Edogawa-ku, Tokyo Shinozaki cho 2-3-19KY Patios first floor <仲介>国土交通大臣(2)第007129号(一社)全国住宅産業協会会員 (公社)首都圏不動産公正取引協議会加盟ピタットハウス篠崎店スターツピタットハウス(株)〒133-0061 東京都江戸川区篠崎町2-3-19KYパティオス1階 |
