New Homes » Kanto » Tokyo » Edogawa
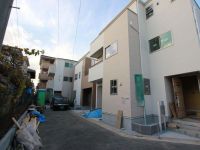 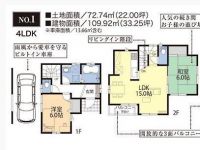
| | Edogawa-ku, Tokyo 東京都江戸川区 |
| Tokyo Metro Tozai Line "Kasai" walk 12 minutes 東京メトロ東西線「葛西」歩12分 |
| [Present] now, To customers all contact, Popular soft fluffy HAPPY WAON pillow gift! ! 【プレゼント】今なら、お問い合わせいただいたお客さま全員に、人気のふんわりやわらかHAPPY WAON抱き枕プレゼント!! |
| ■ 24-hour ventilation system, All room storage enhancement, Flooring, Artificial marble counter system Kitchen, Underfloor Storage, System bus ・ Fully equipped, such as unit bus ■ Living environment comfortable There are elementary schools and supermarkets around ■ All three buildings nestled in in a quiet residential area ■24時間換気システム、全居室収納充実、フローリング、人工大理石カウンターシステムキッチン、床下収納、システムバス・ユニットバスなど設備充実 ■周囲には小学校やスーパーなどがあり住環境快適 ■閑静な住宅街に立地に佇む全3棟 |
Features pickup 特徴ピックアップ | | Construction housing performance with evaluation / Design house performance with evaluation / Immediate Available / Fiscal year Available / Facing south / System kitchen / Bathroom Dryer / All room storage / LDK15 tatami mats or more / Toilet 2 places / 2 or more sides balcony / South balcony / Double-glazing / Warm water washing toilet seat / Underfloor Storage / The window in the bathroom / Three-story or more / Living stairs / Storeroom / BS ・ CS ・ CATV 建設住宅性能評価付 /設計住宅性能評価付 /即入居可 /年度内入居可 /南向き /システムキッチン /浴室乾燥機 /全居室収納 /LDK15畳以上 /トイレ2ヶ所 /2面以上バルコニー /南面バルコニー /複層ガラス /温水洗浄便座 /床下収納 /浴室に窓 /3階建以上 /リビング階段 /納戸 /BS・CS・CATV | Price 価格 | | 42,800,000 yen 4280万円 | Floor plan 間取り | | 2LDK + S (storeroom) 2LDK+S(納戸) | Units sold 販売戸数 | | 1 units 1戸 | Total units 総戸数 | | 1 units 1戸 | Land area 土地面積 | | 72 sq m 72m2 | Building area 建物面積 | | 93.01 sq m 93.01m2 | Driveway burden-road 私道負担・道路 | | Nothing, East 4m width 無、東4m幅 | Completion date 完成時期(築年月) | | November 2013 2013年11月 | Address 住所 | | Edogawa-ku, Tokyo Higashikasai 2 東京都江戸川区東葛西2 | Traffic 交通 | | Tokyo Metro Tozai Line "Kasai" walk 12 minutes
Tokyo Metro Tozai Line "Nishikasai" walk 21 minutes
Toei Shinjuku Line "Funabori" walk 24 minutes 東京メトロ東西線「葛西」歩12分
東京メトロ東西線「西葛西」歩21分
都営新宿線「船堀」歩24分
| Related links 関連リンク | | [Related Sites of this company] 【この会社の関連サイト】 | Contact お問い合せ先 | | TEL: 0800-805-3596 [Toll free] mobile phone ・ Also available from PHS
Caller ID is not notified
Please contact the "saw SUUMO (Sumo)"
If it does not lead, If the real estate company TEL:0800-805-3596【通話料無料】携帯電話・PHSからもご利用いただけます
発信者番号は通知されません
「SUUMO(スーモ)を見た」と問い合わせください
つながらない方、不動産会社の方は
| Building coverage, floor area ratio 建ぺい率・容積率 | | 60% ・ 150% 60%・150% | Time residents 入居時期 | | Immediate available 即入居可 | Land of the right form 土地の権利形態 | | Ownership 所有権 | Structure and method of construction 構造・工法 | | Wooden three-story (2 × 4 construction method) 木造3階建(2×4工法) | Use district 用途地域 | | One middle and high 1種中高 | Other limitations その他制限事項 | | Height district, Quasi-fire zones 高度地区、準防火地域 | Overview and notices その他概要・特記事項 | | Facilities: Public Water Supply, This sewage, City gas, Building confirmation number: No. 13UDI1W Ken 01321, Parking: car space 設備:公営水道、本下水、都市ガス、建築確認番号:第13UDI1W建01321号、駐車場:カースペース | Company profile 会社概要 | | <Mediation> Minister of Land, Infrastructure and Transport (1) the first 008,536 No. ion housing (Ltd.) Four Members Yubinbango104-0033, Chuo-ku, Tokyo Shinkawa 1-24-12 <仲介>国土交通大臣(1)第008536号イオンハウジング(株)フォーメンバーズ〒104-0033 東京都中央区新川1-24-12 |
Local appearance photo現地外観写真 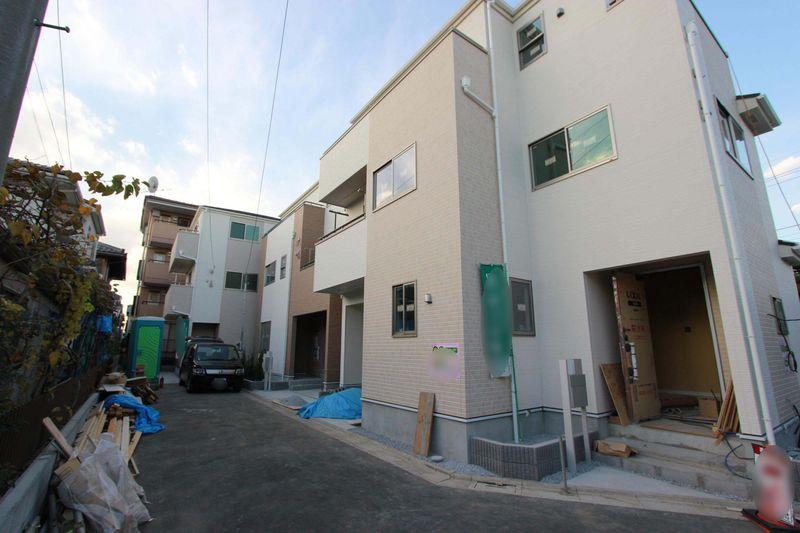 Local appearance
現地外観
Floor plan間取り図 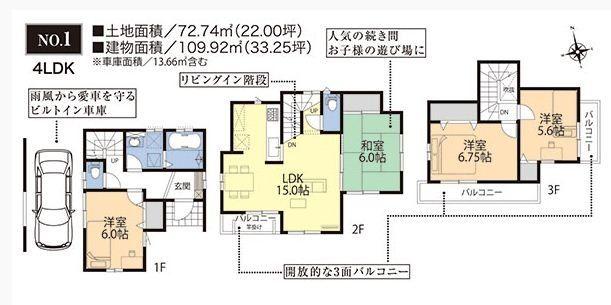 42,800,000 yen, 2LDK+S, Land area 72 sq m , Building area 93.01 sq m floor plan
4280万円、2LDK+S、土地面積72m2、建物面積93.01m2 間取り図
Livingリビング 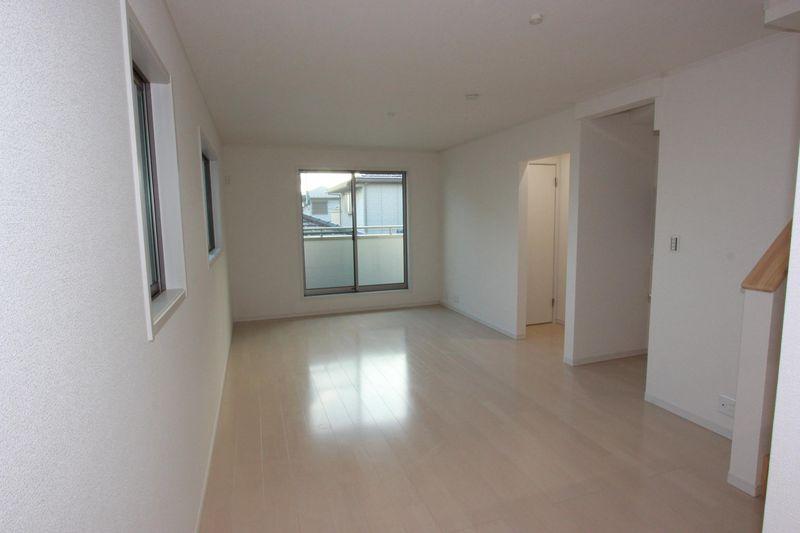 Living-dining
リビングダイニング
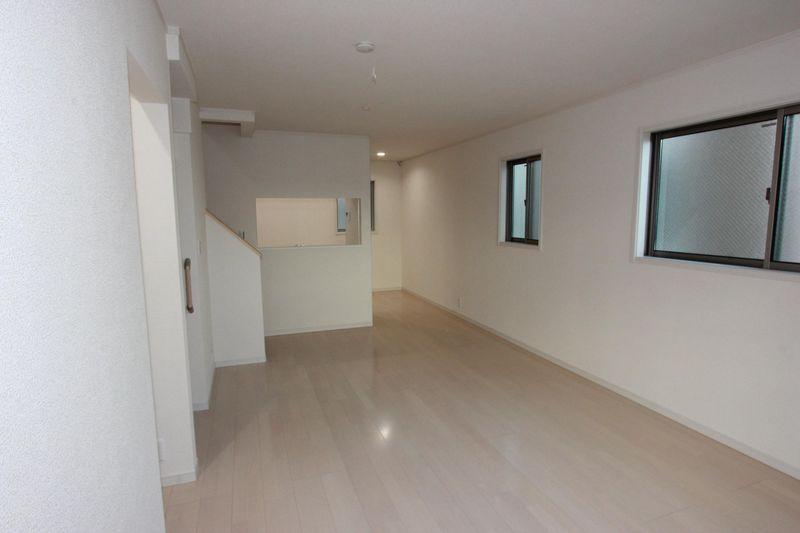 A living-dining of one floor proprietary
ワンフロア専有のリビングダイニング
Bathroom浴室 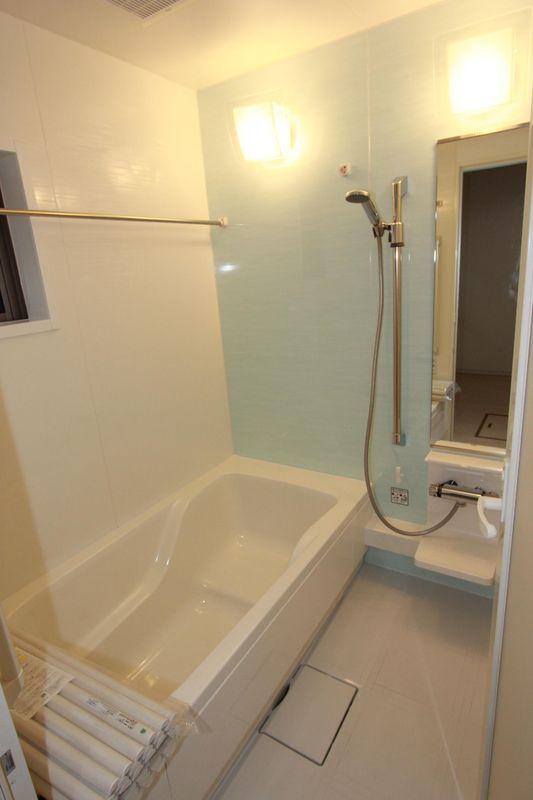 Windowed bathroom with the room size of the tub
ゆとりサイズの浴槽のある窓付き浴室
Kitchenキッチン 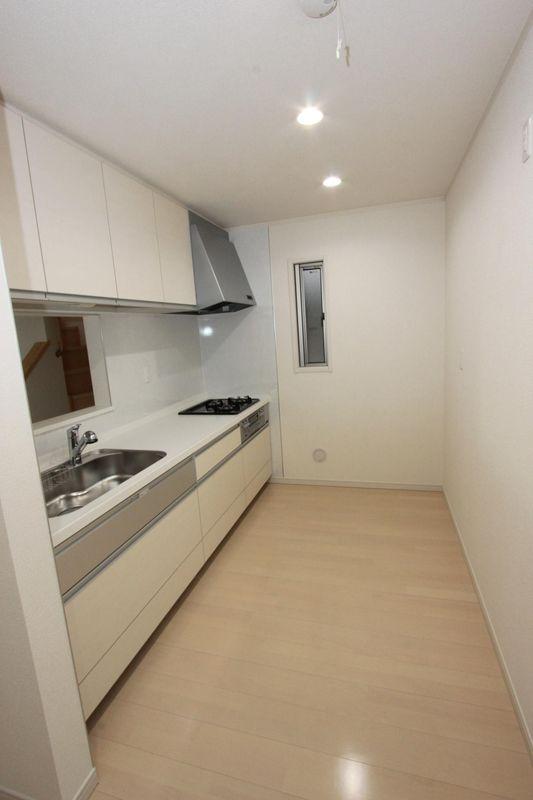 Kitchen space
キッチンスペース
Non-living roomリビング以外の居室 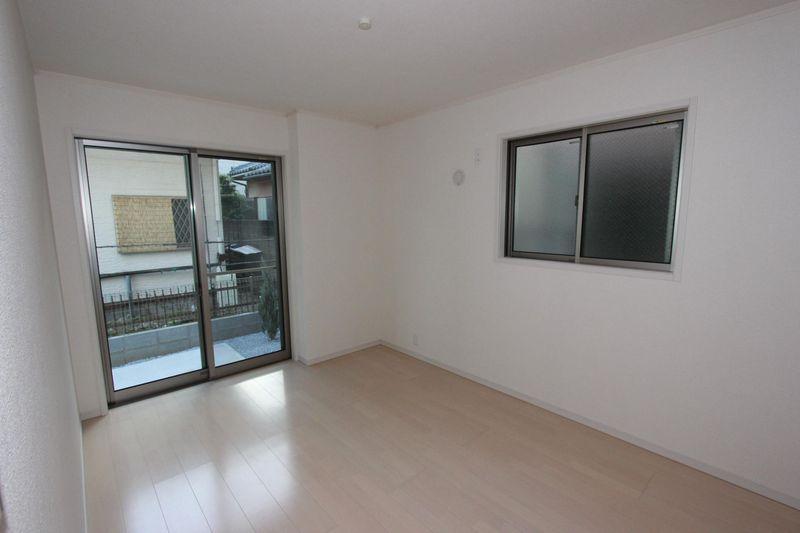 6.4 Pledge located on the first floor Western-style
1階にある6.4帖の洋室
Entrance玄関 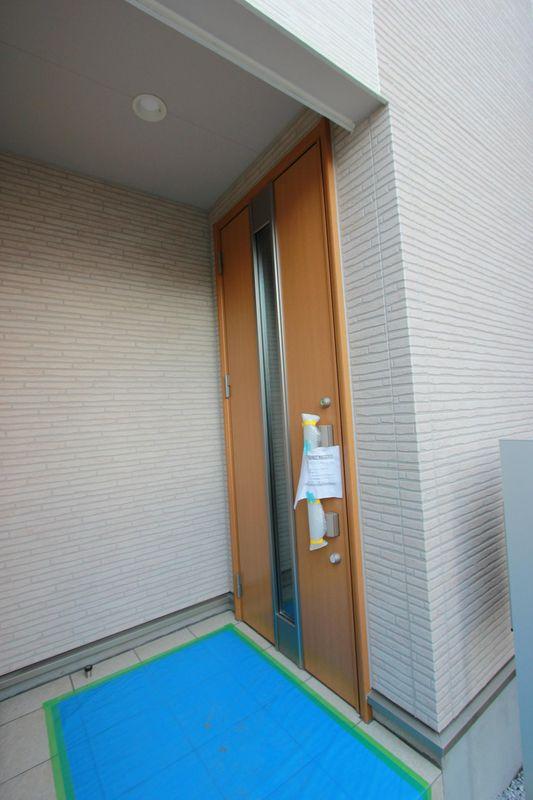 Entrance door
玄関ドア
Toiletトイレ 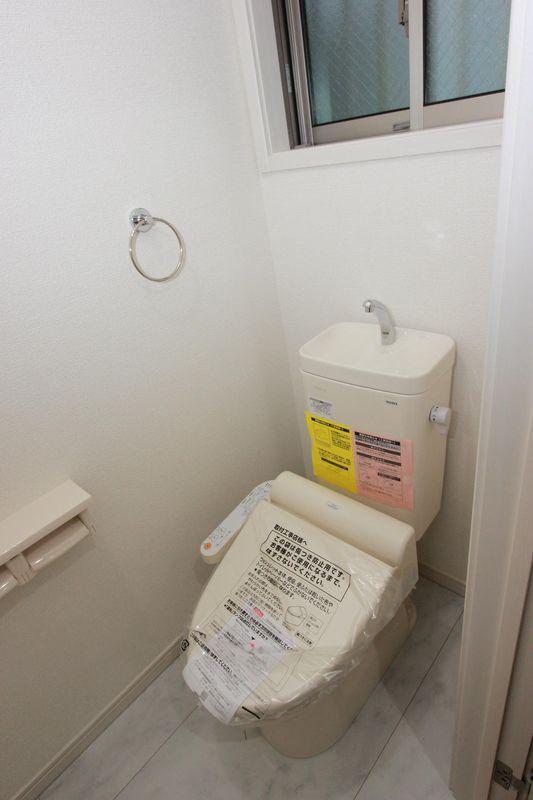 Washlet toilet
温水洗浄便座付きトイレ
Local photos, including front road前面道路含む現地写真 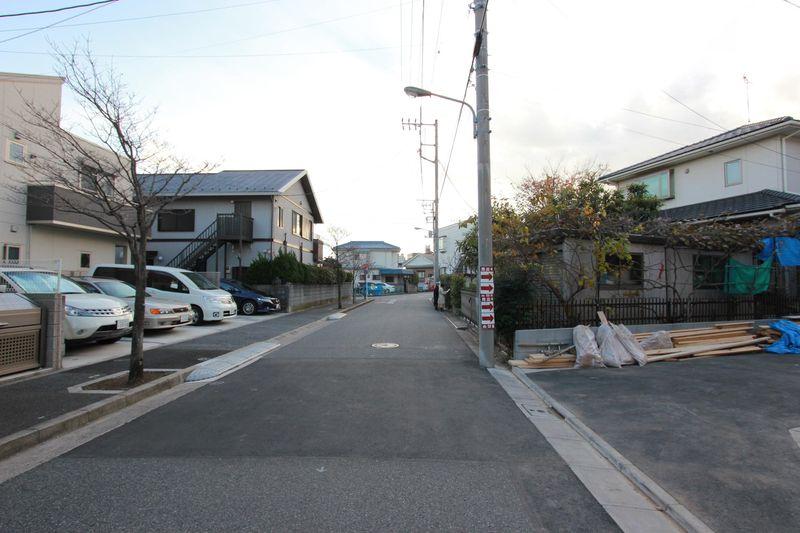 Frontal road
前面道路
Parking lot駐車場 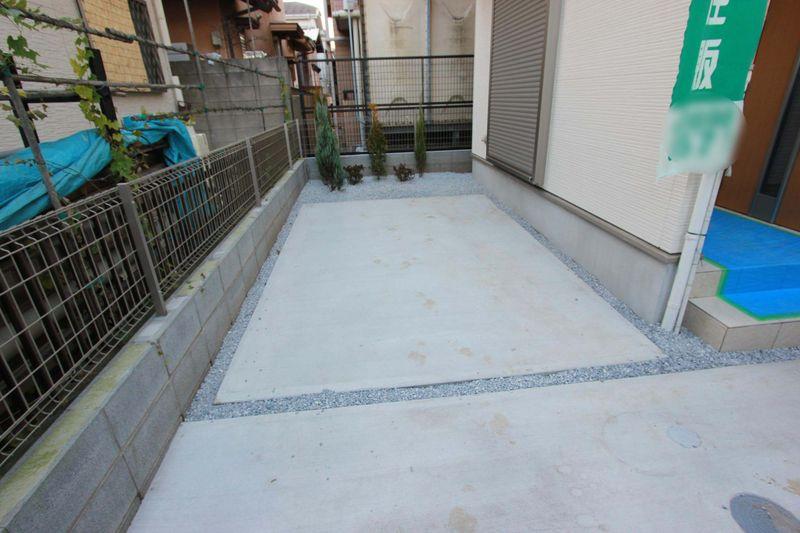 Heavy-duty vehicles can also be parking spaces
大型車も可能な駐車スペース
Balconyバルコニー 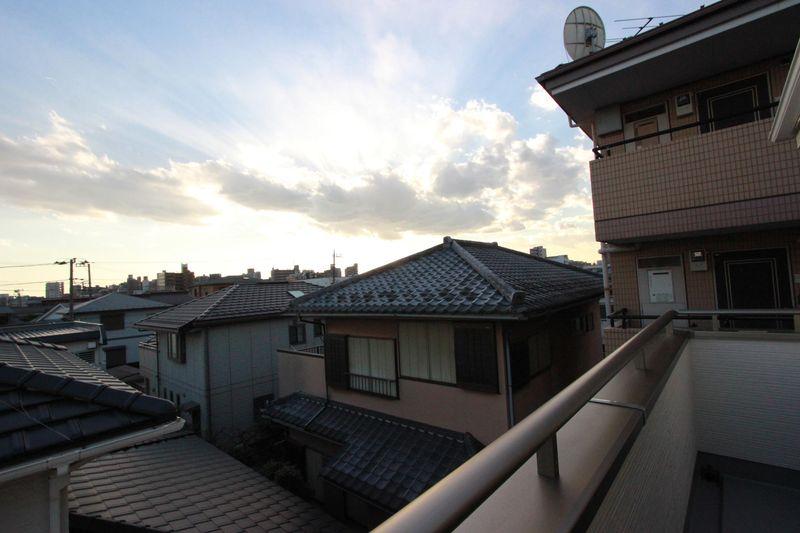 View from the third floor balcony
3階バルコニーからの眺望
Other introspectionその他内観 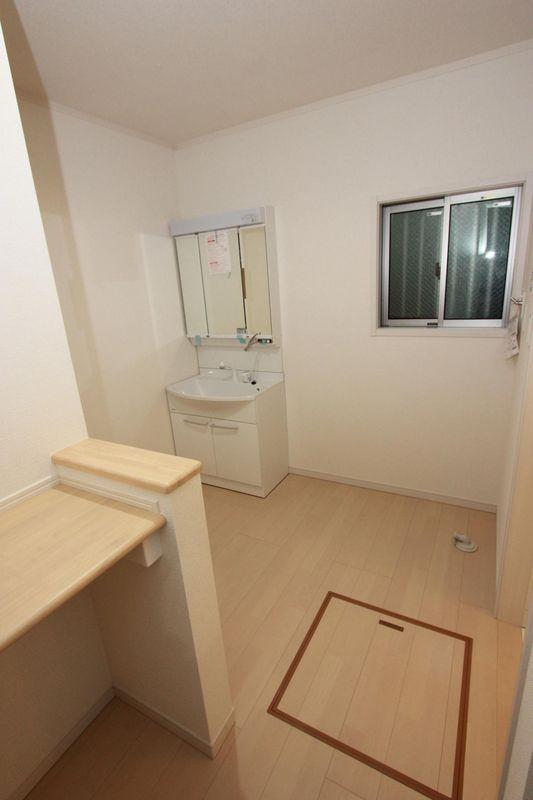 Sanitary room with a convenient counter
便利なカウンターのあるサニタリールーム
Local guide map現地案内図 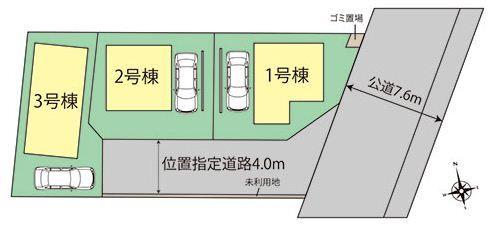 Compartment figure
区画図
Non-living roomリビング以外の居室 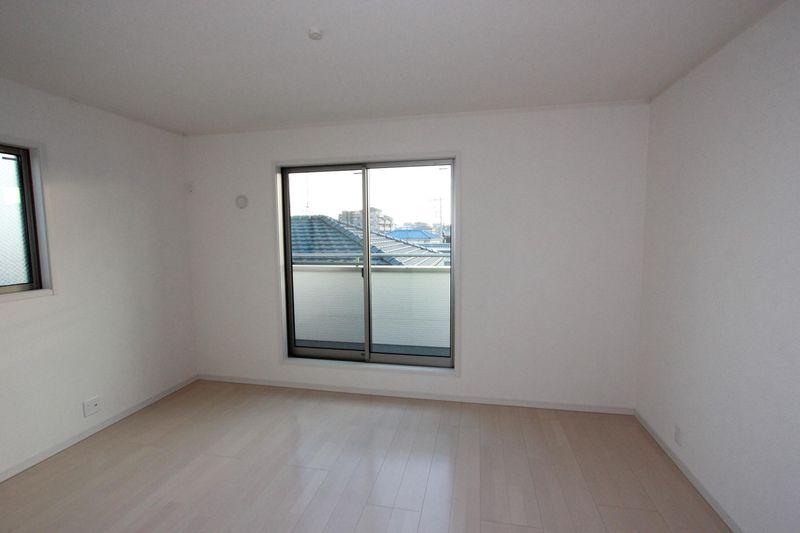 7.4 Pledge located on the third floor Western-style
3階にある7.4帖の洋室
Entrance玄関 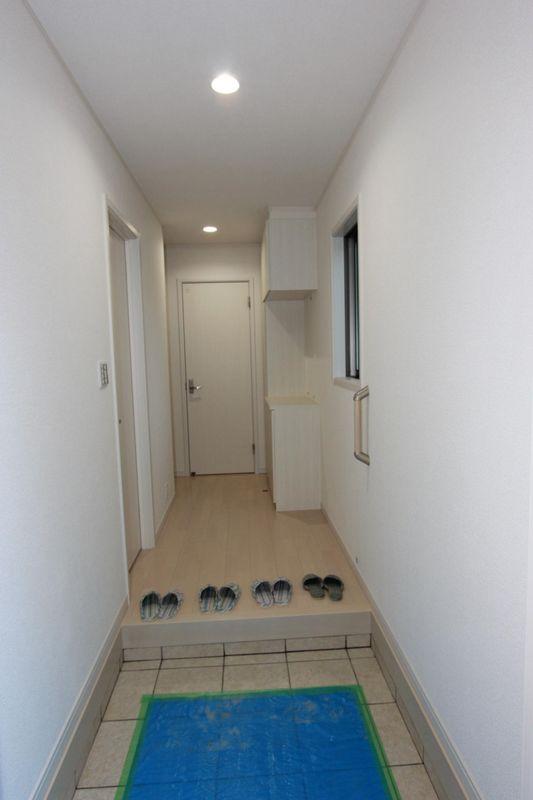 Corridor
廊下
Balconyバルコニー 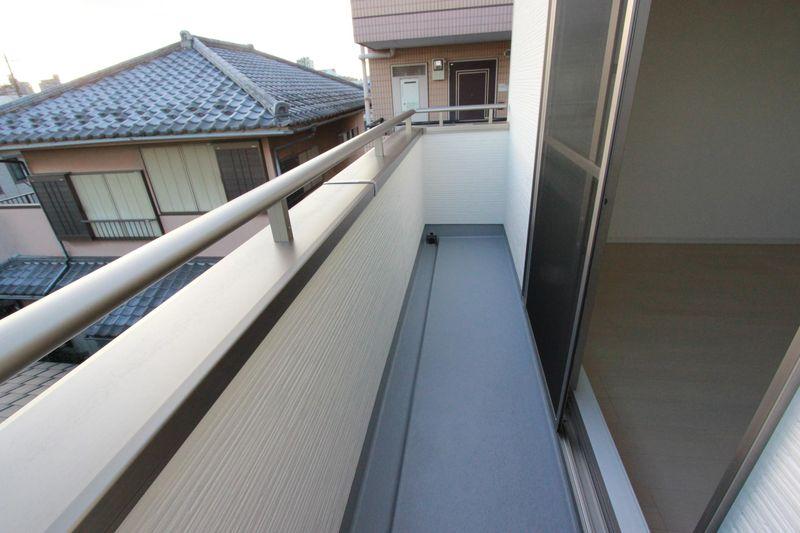 3 floor south-facing balcony
3階南向きバルコニー
Other introspectionその他内観 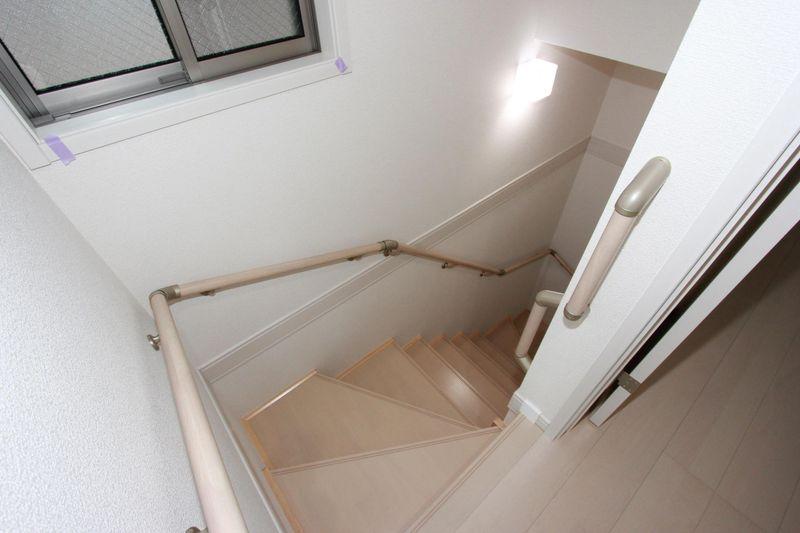 Stairs (seen from the third floor)
階段(3階から望む)
Entrance玄関 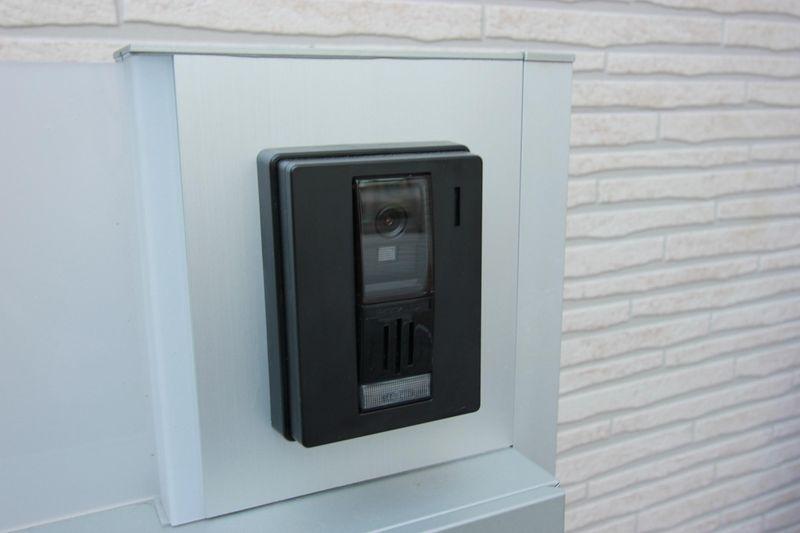 Monitor with intercom
モニタ付きインターフォン
Other introspectionその他内観 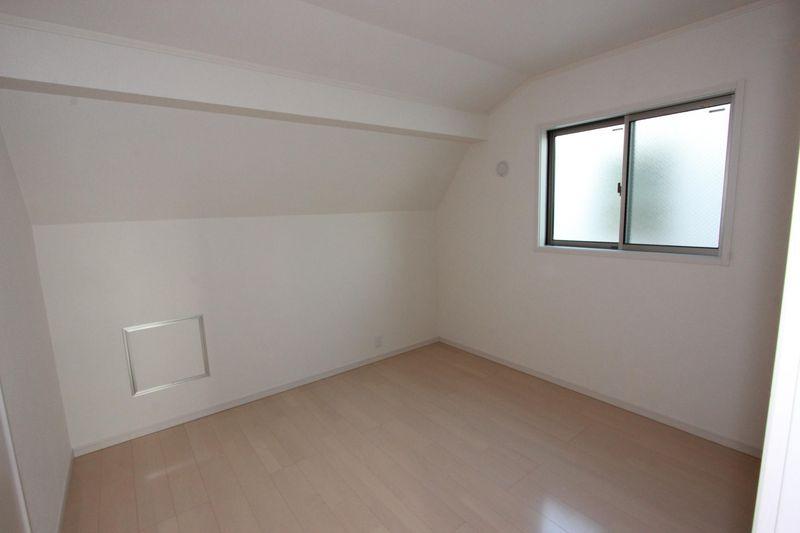 Storeroom with a ceiling of R shape
R形状の天井をもつ納戸
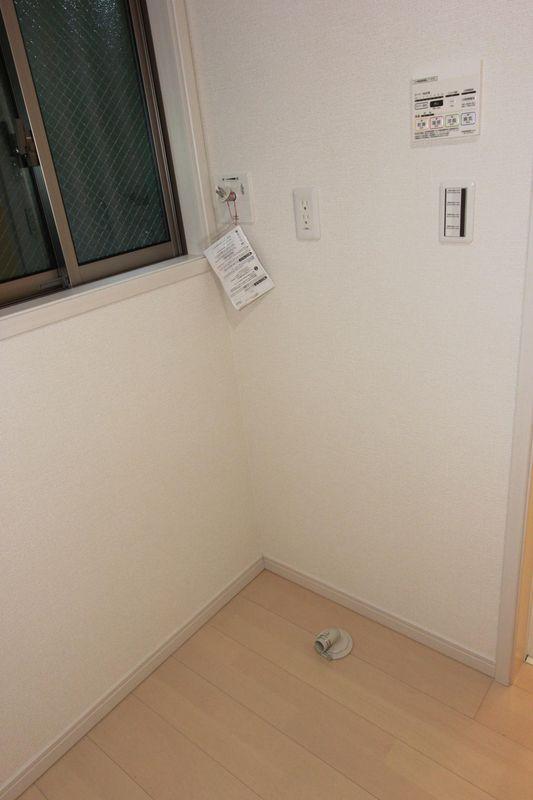 Washing machine Storage
洗濯機置き場
Location
|






















