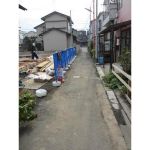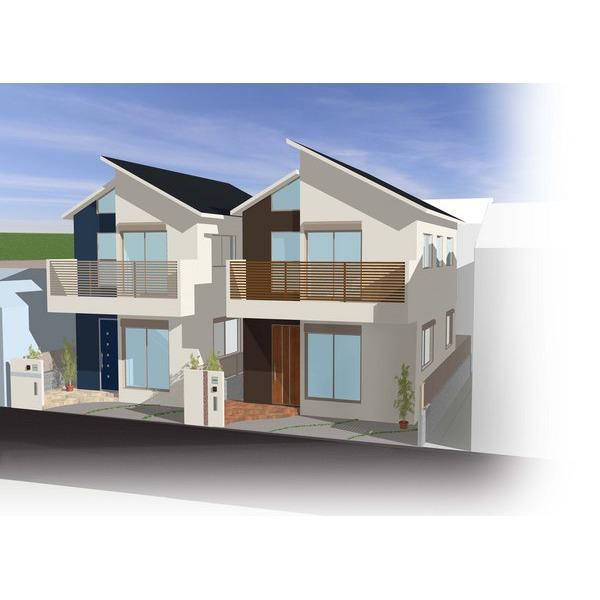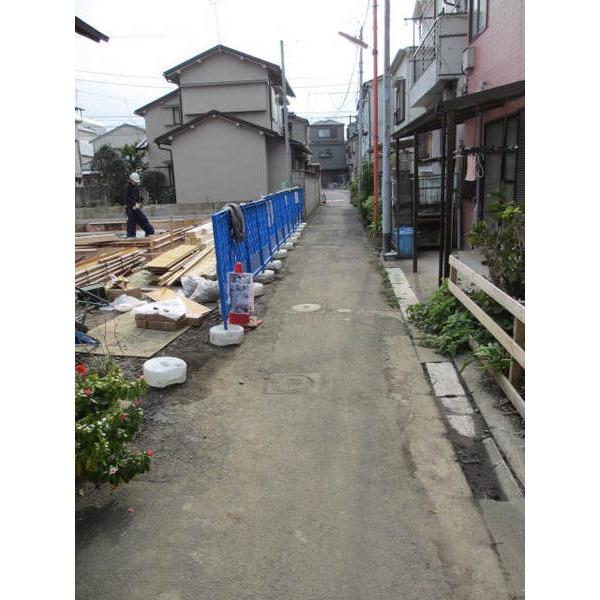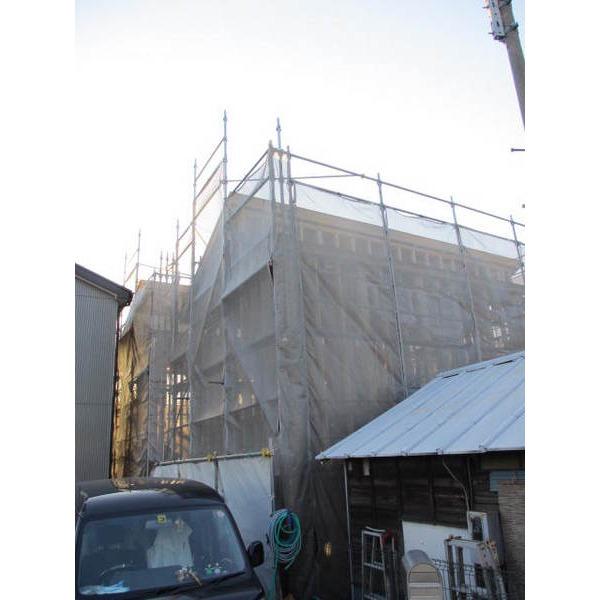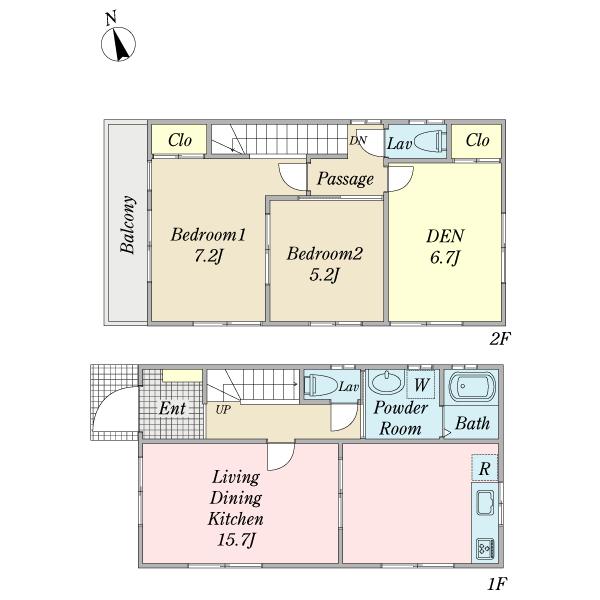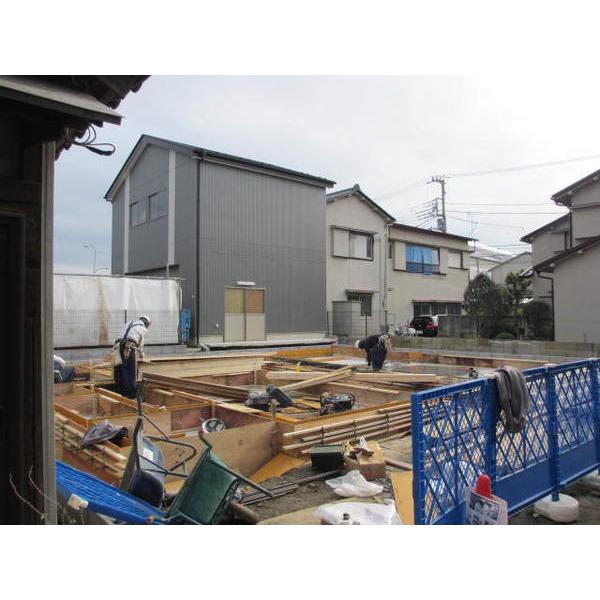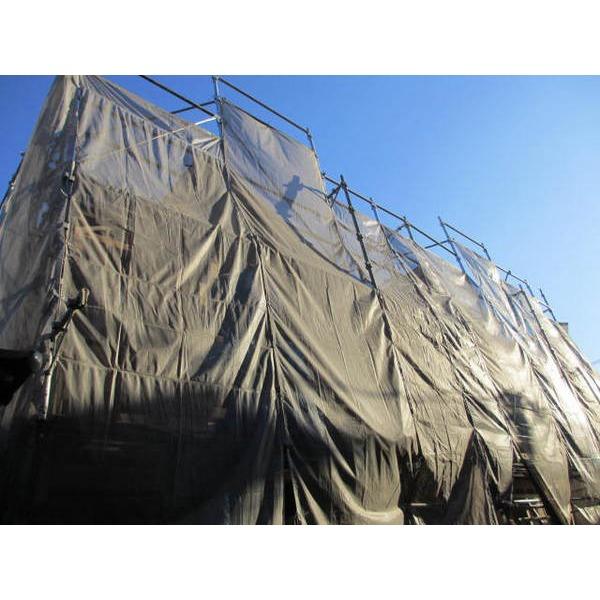|
|
Edogawa-ku, Tokyo
東京都江戸川区
|
|
JR Sobu Line "Hirai" walk 13 minutes
JR総武線「平井」歩13分
|
|
2014 March scheduled for completion! Ownership, New construction 2SLDK is 38,800,000 yen! Many relatively free on the east side, It is a good location of per yang!
平成26年3月完成予定!所有権、新築2SLDKが3880万円!東側に比較的空きが多く、陽当りの良い立地です!
|
|
Easy place to out for a walk in the Arakawa bank right next to! Flow line easily in the two-storey! Proof is adopted LED (other than the living room)
荒川の土手すぐ傍でお散歩に出やすい場所です!2階建てで動線楽々!証明はLEDを採用(居室以外)
|
Features pickup 特徴ピックアップ | | 2 along the line more accessible / Fiscal year Available / System kitchen / Washbasin with shower / 2-story / Otobasu / Warm water washing toilet seat / Underfloor Storage / TV monitor interphone / Storeroom 2沿線以上利用可 /年度内入居可 /システムキッチン /シャワー付洗面台 /2階建 /オートバス /温水洗浄便座 /床下収納 /TVモニタ付インターホン /納戸 |
Price 価格 | | 38,800,000 yen 3880万円 |
Floor plan 間取り | | 2LDK + S (storeroom) 2LDK+S(納戸) |
Units sold 販売戸数 | | 1 units 1戸 |
Land area 土地面積 | | 70 sq m (21.17 tsubo) (measured) 70m2(21.17坪)(実測) |
Building area 建物面積 | | 81.98 sq m (24.79 tsubo) (Registration) 81.98m2(24.79坪)(登記) |
Driveway burden-road 私道負担・道路 | | Nothing, Northwest 2.2m width (contact the road width 6.4m) 無、北西2.2m幅(接道幅6.4m) |
Completion date 完成時期(築年月) | | March 2014 2014年3月 |
Address 住所 | | Edogawa-ku, Tokyo Hirai 1 東京都江戸川区平井1 |
Traffic 交通 | | JR Sobu Line "Hirai" walk 13 minutes JR Sobu Line "Shinkoiwa" walk 30 minutes Kameidosen Tobu "Kameidosuijin" walk 28 minutes JR総武線「平井」歩13分JR総武線「新小岩」歩30分東武亀戸線「亀戸水神」歩28分
|
Contact お問い合せ先 | | TEL: 0800-603-4316 [Toll free] mobile phone ・ Also available from PHS
Caller ID is not notified
Please contact the "saw SUUMO (Sumo)"
If it does not lead, If the real estate company TEL:0800-603-4316【通話料無料】携帯電話・PHSからもご利用いただけます
発信者番号は通知されません
「SUUMO(スーモ)を見た」と問い合わせください
つながらない方、不動産会社の方は
|
Building coverage, floor area ratio 建ぺい率・容積率 | | 60% ・ 200% 60%・200% |
Time residents 入居時期 | | March 2014 schedule 2014年3月予定 |
Land of the right form 土地の権利形態 | | Ownership 所有権 |
Structure and method of construction 構造・工法 | | Wooden 2-story 木造2階建 |
Use district 用途地域 | | One dwelling 1種住居 |
Other limitations その他制限事項 | | Quasi-fire zones, Second kind altitude district 準防火地域、第2種高度地区 |
Overview and notices その他概要・特記事項 | | Facilities: Public Water Supply, Building confirmation number: No. H2500120 設備:公営水道、建築確認番号:第H2500120号 |
Company profile 会社概要 | | <Mediation> Minister of Land, Infrastructure and Transport (2) the first 007,129 No. Pitattohausu Asakusabashi shop Starts Pitattohausu Co. Yubinbango111-0052 Taito-ku, Tokyo Yanagibashi 1-4-3 twin truss II building <仲介>国土交通大臣(2)第007129号ピタットハウス浅草橋店スターツピタットハウス(株)〒111-0052 東京都台東区柳橋1-4-3 ツイントラスIIビル |

