New Homes » Kanto » Tokyo » Edogawa
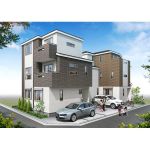 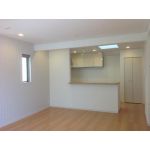
| | Edogawa-ku, Tokyo 東京都江戸川区 |
| Toei Shinjuku Line "Mizue" walk 13 minutes 都営新宿線「瑞江」歩13分 |
| Gather a family living is to ensure the spacious 20.2 Pledge was to prepare a place where you can be in the personal computer space is wide living room 家族の集まるリビングは広々20.2帖を確保しゆとりの広さですリビングにパソコンスペースにもできる場所を準備しました |
| On the third floor spacious installing a roof balcony Spacious Jose and bathroom drying and floor heating and other equipment also enhance the futon in the laundry Showroom is also available guidance 3階に広々ルーフバルコニーを設置 洗濯に布団に広々干せます浴室乾燥や床暖房等設備も充実 ショールームもご案内可能です |
Features pickup 特徴ピックアップ | | 2 along the line more accessible / LDK20 tatami mats or more / Fiscal year Available / Facing south / System kitchen / Bathroom Dryer / Washbasin with shower / Face-to-face kitchen / Barrier-free / Otobasu / Warm water washing toilet seat / Underfloor Storage / TV monitor interphone / Three-story or more / City gas / Floor heating 2沿線以上利用可 /LDK20畳以上 /年度内入居可 /南向き /システムキッチン /浴室乾燥機 /シャワー付洗面台 /対面式キッチン /バリアフリー /オートバス /温水洗浄便座 /床下収納 /TVモニタ付インターホン /3階建以上 /都市ガス /床暖房 | Price 価格 | | 43,800,000 yen 4380万円 | Floor plan 間取り | | 4LDK 4LDK | Units sold 販売戸数 | | 1 units 1戸 | Land area 土地面積 | | 84.7 sq m (25.62 tsubo) (measured) 84.7m2(25.62坪)(実測) | Building area 建物面積 | | 109.91 sq m (33.24 tsubo) (Registration) 109.91m2(33.24坪)(登記) | Driveway burden-road 私道負担・道路 | | Share equity 132.56 sq m × (1 / 8), Northeast 4m width (contact the road width 8.1m) 共有持分132.56m2×(1/8)、北東4m幅(接道幅8.1m) | Completion date 完成時期(築年月) | | January 2014 2014年1月 | Address 住所 | | Edogawa-ku, Tokyo Minamishinozaki cho 東京都江戸川区南篠崎町1 | Traffic 交通 | | Toei Shinjuku Line "Mizue" walk 13 minutes
Toei Shinjuku Line "Shinozaki" walk 16 minutes
Tokyo Metro Tozai Line "Myoden" walk 42 minutes 都営新宿線「瑞江」歩13分
都営新宿線「篠崎」歩16分
東京メトロ東西線「妙典」歩42分
| Contact お問い合せ先 | | Pitattohausu Shinozaki shop Starts Pitattohausu (Ltd.) TEL: 0800-603-4120 [Toll free] mobile phone ・ Also available from PHS
Caller ID is not notified
Please contact the "saw SUUMO (Sumo)"
If it does not lead, If the real estate company ピタットハウス篠崎店スターツピタットハウス(株)TEL:0800-603-4120【通話料無料】携帯電話・PHSからもご利用いただけます
発信者番号は通知されません
「SUUMO(スーモ)を見た」と問い合わせください
つながらない方、不動産会社の方は
| Building coverage, floor area ratio 建ぺい率・容積率 | | 60% ・ 150% 60%・150% | Time residents 入居時期 | | January 2014 2014年1月 | Land of the right form 土地の権利形態 | | Ownership 所有権 | Structure and method of construction 構造・工法 | | Wooden three-story 木造3階建 | Use district 用途地域 | | One middle and high 1種中高 | Overview and notices その他概要・特記事項 | | Facilities: Public Water Supply, This sewage, City gas, Building confirmation number: H25A-JK eM00457-01 設備:公営水道、本下水、都市ガス、建築確認番号:H25A-JK eM00457-01 | Company profile 会社概要 | | <Mediation> Minister of Land, Infrastructure and Transport (2) No. 007,129 (one company) National Housing Industry Association (Corporation) metropolitan area real estate Fair Trade Council member Pitattohausu Shinozaki shop Starts Pitattohausu Co. Yubinbango133-0061 Edogawa-ku, Tokyo Shinozaki cho 2-3-19KY Patios first floor <仲介>国土交通大臣(2)第007129号(一社)全国住宅産業協会会員 (公社)首都圏不動産公正取引協議会加盟ピタットハウス篠崎店スターツピタットハウス(株)〒133-0061 東京都江戸川区篠崎町2-3-19KYパティオス1階 |
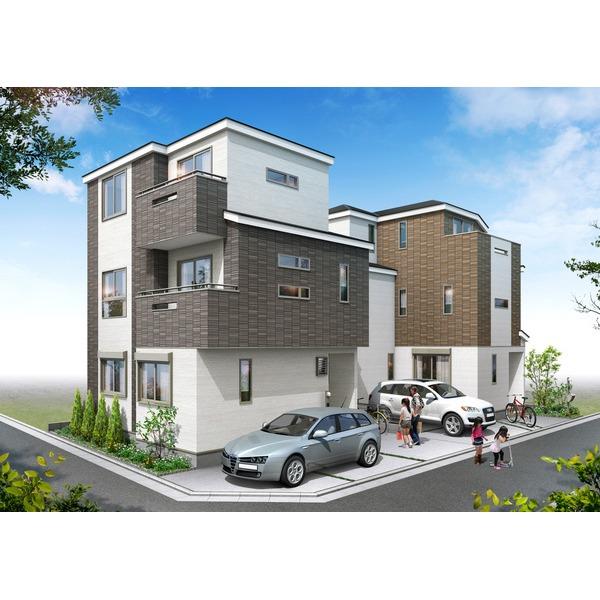 Rendering (appearance)
完成予想図(外観)
Livingリビング 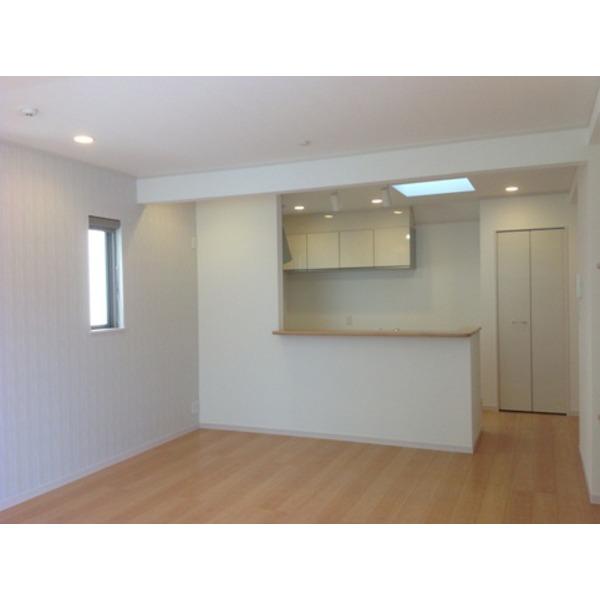 Example of construction living
施工例 リビング
Non-living roomリビング以外の居室 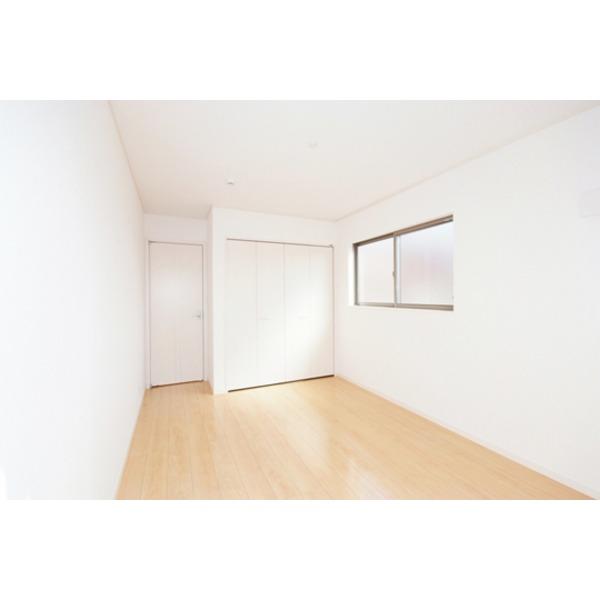 Example of construction room
施工例 居室
Floor plan間取り図 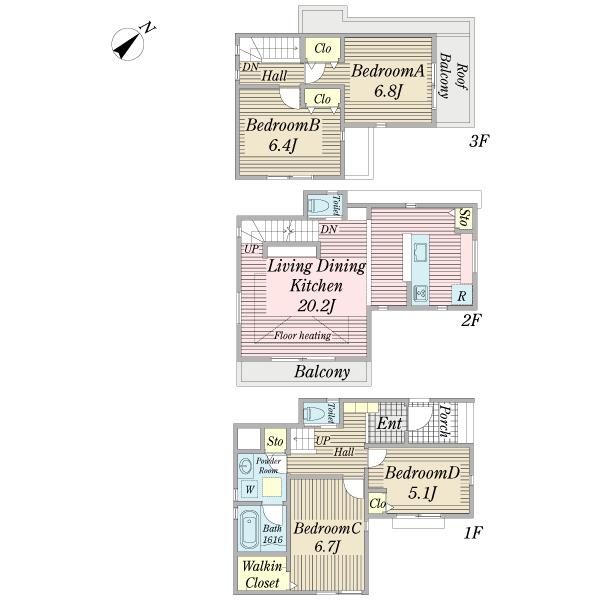 43,800,000 yen, 4LDK, Land area 84.7 sq m , Building area 109.91 sq m
4380万円、4LDK、土地面積84.7m2、建物面積109.91m2
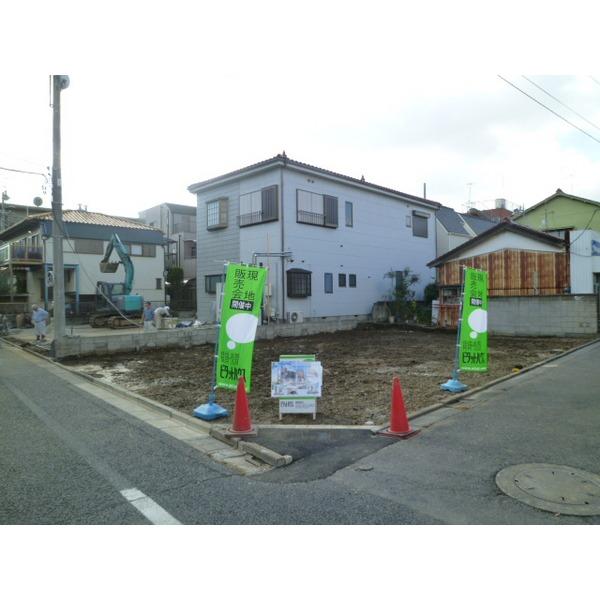 Rendering (appearance)
完成予想図(外観)
Bathroom浴室 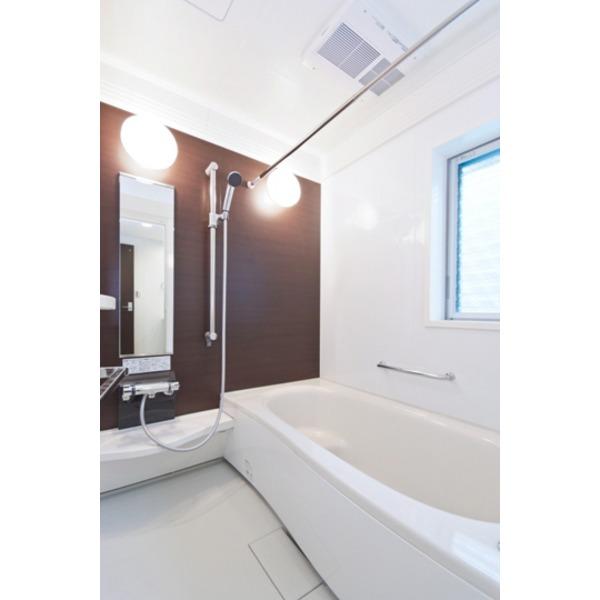 Example of construction bus
施工例 バス
Kitchenキッチン 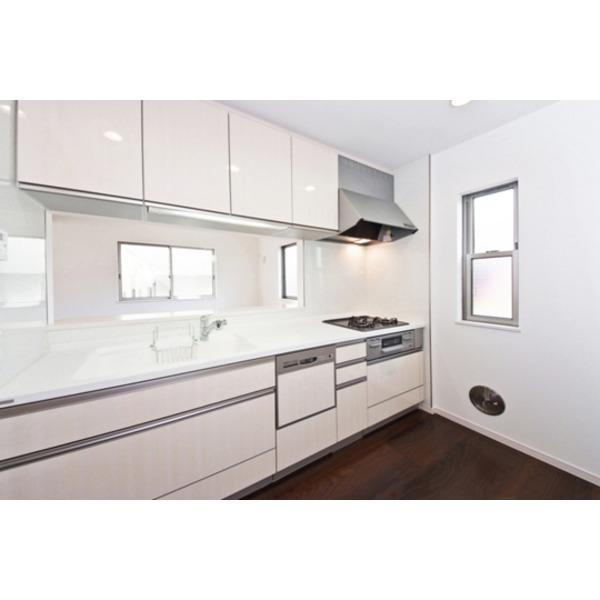 Example of construction kitchen
施工例 キッチン
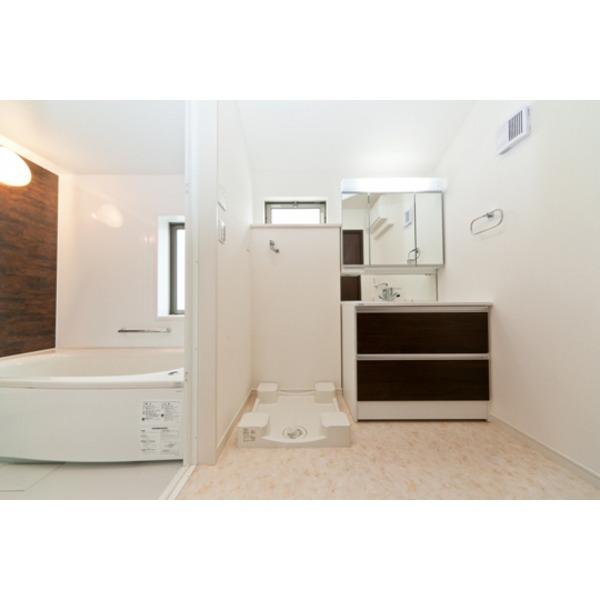 Wash basin, toilet
洗面台・洗面所
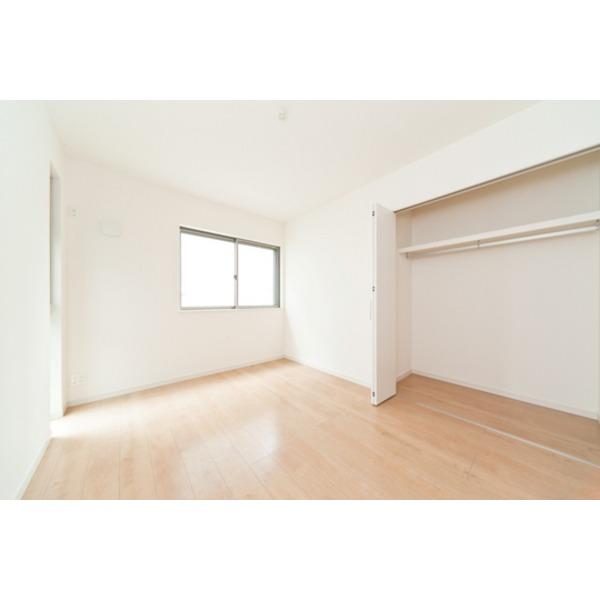 Receipt
収納
Toiletトイレ 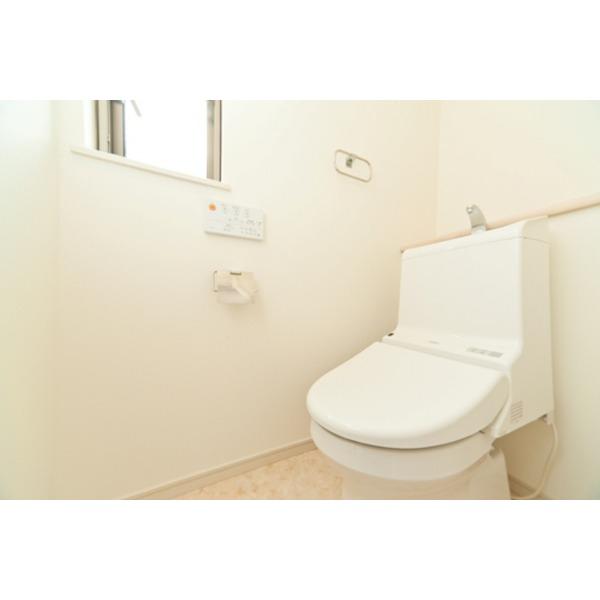 Example of construction toilet
施工例 トイレ
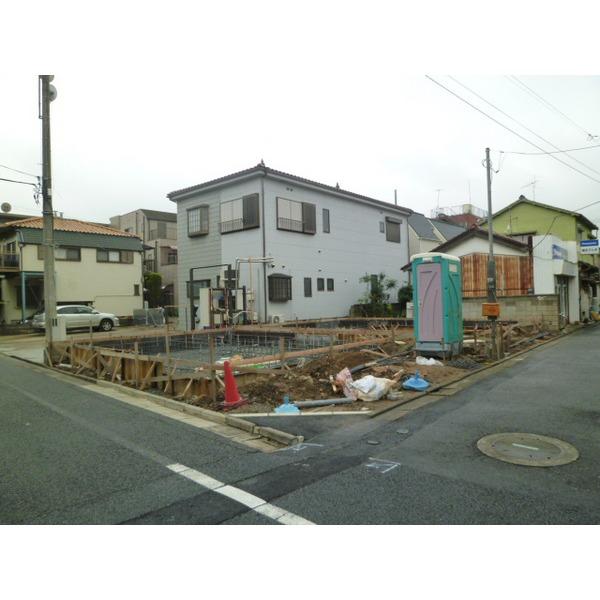 Local photos, including front road
前面道路含む現地写真
Bank銀行 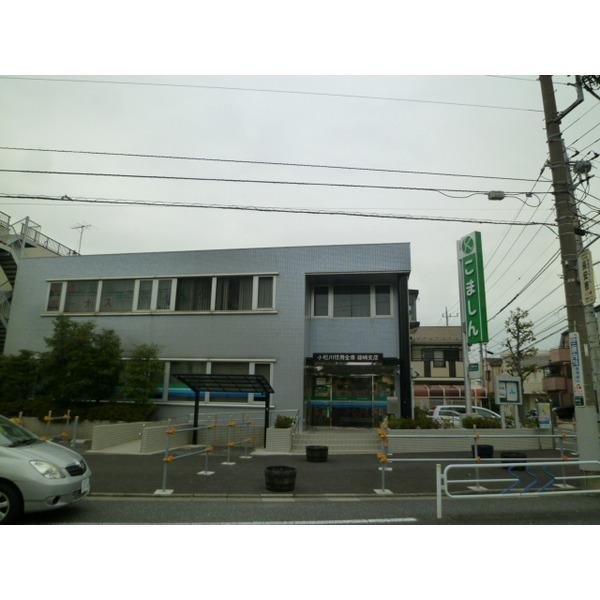 Komatsugawashin'yokinko Shinozaki to the branch 259m
小松川信用金庫篠崎支店まで259m
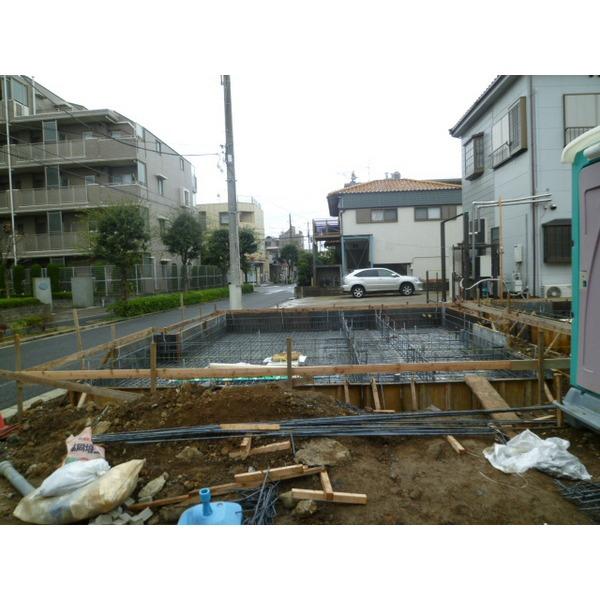 Other introspection
その他内観
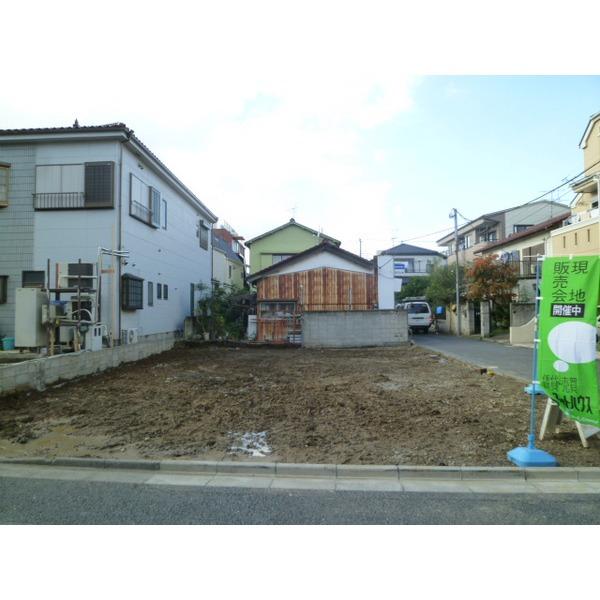 Rendering (appearance)
完成予想図(外観)
Supermarketスーパー 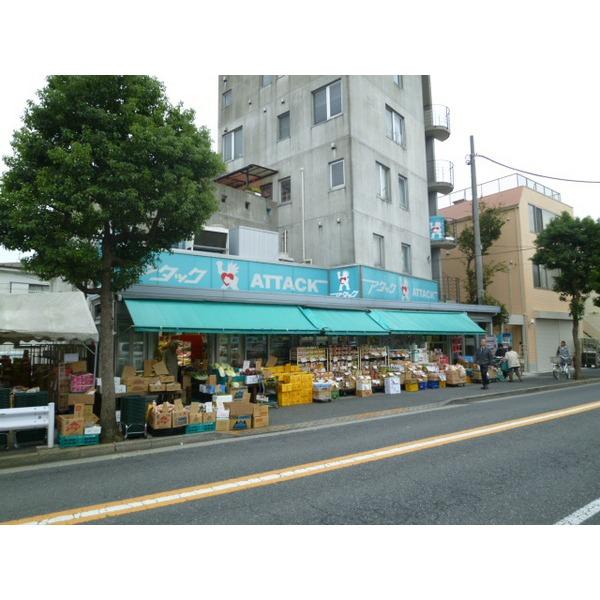 554m to Olympic supermarket
Olympicスーパーマーケットまで554m
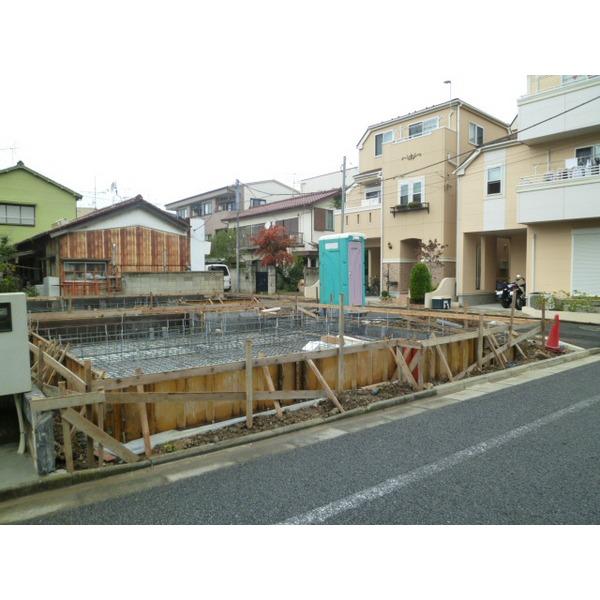 Other introspection
その他内観
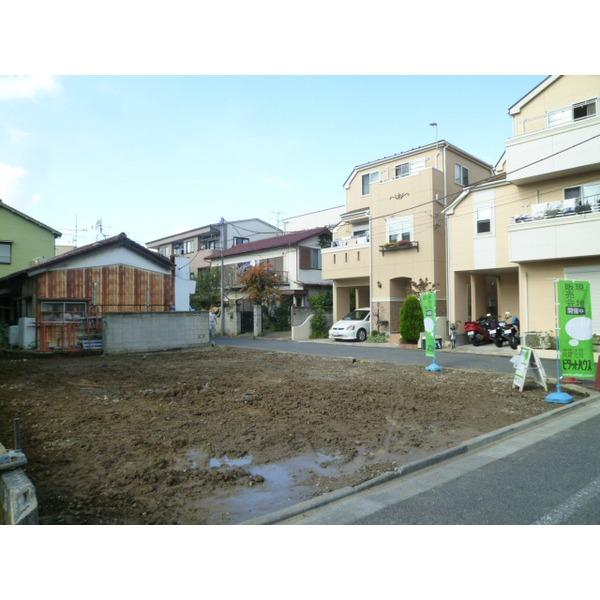 Rendering (appearance)
完成予想図(外観)
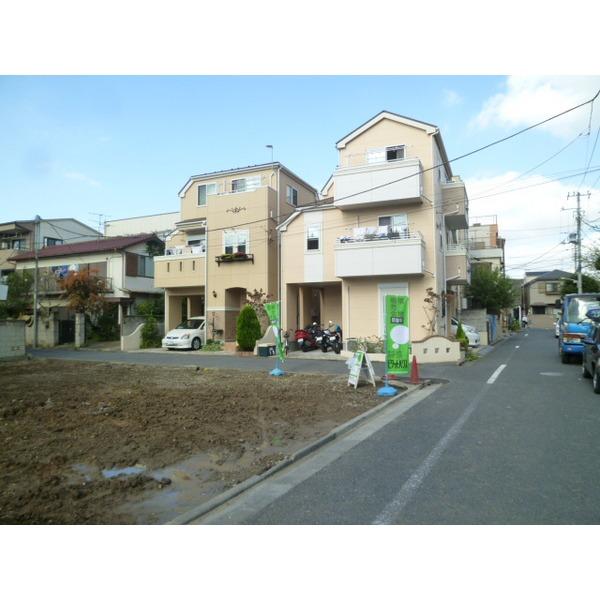 Rendering (appearance)
完成予想図(外観)
Location
|



















