New Homes » Kanto » Tokyo » Edogawa
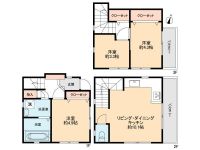 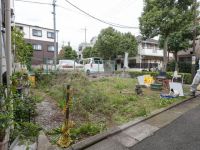
| | Edogawa-ku, Tokyo 東京都江戸川区 |
| JR Sobu Line "Koiwa" walk 10 minutes JR総武線「小岩」歩10分 |
| Large loft, System kitchen, A quiet residential area, Zenshitsuminami direction, Three-story or more, Flat terrain 大型ロフト付、システムキッチン、閑静な住宅地、全室南向き、3階建以上、平坦地 |
| System kitchen, A quiet residential area, Zenshitsuminami direction, Three-story or more, Flat terrain システムキッチン、閑静な住宅地、全室南向き、3階建以上、平坦地 |
Features pickup 特徴ピックアップ | | System kitchen / A quiet residential area / Zenshitsuminami direction / Three-story or more / Flat terrain システムキッチン /閑静な住宅地 /全室南向き /3階建以上 /平坦地 | Price 価格 | | 29,800,000 yen 2980万円 | Floor plan 間取り | | 3LDK 3LDK | Units sold 販売戸数 | | 1 units 1戸 | Land area 土地面積 | | 34.9 sq m (10.55 tsubo) (measured) 34.9m2(10.55坪)(実測) | Building area 建物面積 | | 60.31 sq m (18.24 tsubo) (measured) 60.31m2(18.24坪)(実測) | Driveway burden-road 私道負担・道路 | | Nothing, East 10m width 無、東10m幅 | Completion date 完成時期(築年月) | | March 2014 2014年3月 | Address 住所 | | Edogawa-ku, Tokyo Minamikoiwa 3 東京都江戸川区南小岩3 | Traffic 交通 | | JR Sobu Line "Koiwa" walk 10 minutes Keisei Main Line "Edogawa" walk 24 minutes
Keisei Main Line "keisei koiwa" walk 31 minutes JR総武線「小岩」歩10分京成本線「江戸川」歩24分
京成本線「京成小岩」歩31分
| Related links 関連リンク | | [Related Sites of this company] 【この会社の関連サイト】 | Person in charge 担当者より | | Person in charge of real-estate and building Ishihara Uketamawakokorozashi Age: 30 Daigyokai Experience: 11 Toshitoken, Mansion, It has been involved in land and all of the real estate. Welcome to our products that meet customer needs, Also we have suggestions, such as fund fits your lifestyle plan. 担当者宅建石原 承志年齢:30代業界経験:11年戸建、マンション、土地とすべての不動産に関わっています。お客様のニーズに合った商品をご提案、またお客様のライフスタイルに合った資金計画などもご提案しております。 | Contact お問い合せ先 | | TEL: 0800-603-3779 [Toll free] mobile phone ・ Also available from PHS
Caller ID is not notified
Please contact the "saw SUUMO (Sumo)"
If it does not lead, If the real estate company TEL:0800-603-3779【通話料無料】携帯電話・PHSからもご利用いただけます
発信者番号は通知されません
「SUUMO(スーモ)を見た」と問い合わせください
つながらない方、不動産会社の方は
| Building coverage, floor area ratio 建ぺい率・容積率 | | 60% ・ 200% 60%・200% | Time residents 入居時期 | | April 2014 schedule 2014年4月予定 | Land of the right form 土地の権利形態 | | Ownership 所有権 | Structure and method of construction 構造・工法 | | Wooden three-story 木造3階建 | Use district 用途地域 | | One dwelling 1種住居 | Overview and notices その他概要・特記事項 | | Contact: Ishihara Uketamawakokorozashi, Facilities: Public Water Supply, This sewage, City gas, Building confirmation number: 03-0154, Parking: car space 担当者:石原 承志、設備:公営水道、本下水、都市ガス、建築確認番号:03-0154、駐車場:カースペース | Company profile 会社概要 | | <Mediation> Governor of Tokyo (2) No. 084453 (Corporation) Tokyo Metropolitan Government Building Lots and Buildings Transaction Business Association (Corporation) metropolitan area real estate Fair Trade Council member Century 21 (stock) BS Home Yubinbango153-0044 Meguro-ku, Tokyo Bridge 2-1-1 <仲介>東京都知事(2)第084453号(公社)東京都宅地建物取引業協会会員 (公社)首都圏不動産公正取引協議会加盟センチュリー21(株)BSホーム〒153-0044 東京都目黒区大橋2-1-1 |
Floor plan間取り図 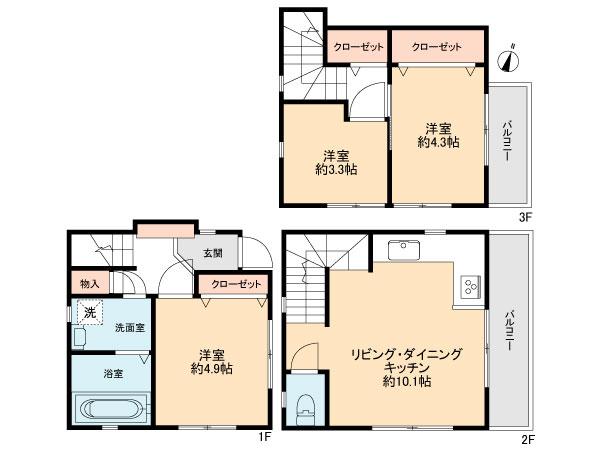 29,800,000 yen, 3LDK, Land area 34.9 sq m , Building area 60.31 sq m
2980万円、3LDK、土地面積34.9m2、建物面積60.31m2
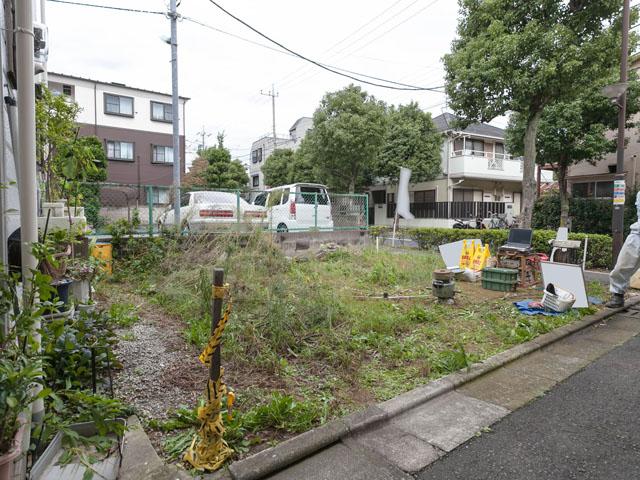 Local appearance photo
現地外観写真
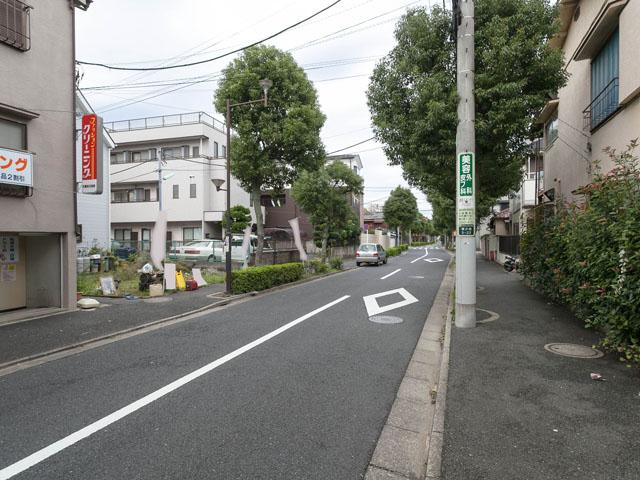 Local photos, including front road
前面道路含む現地写真
Station駅 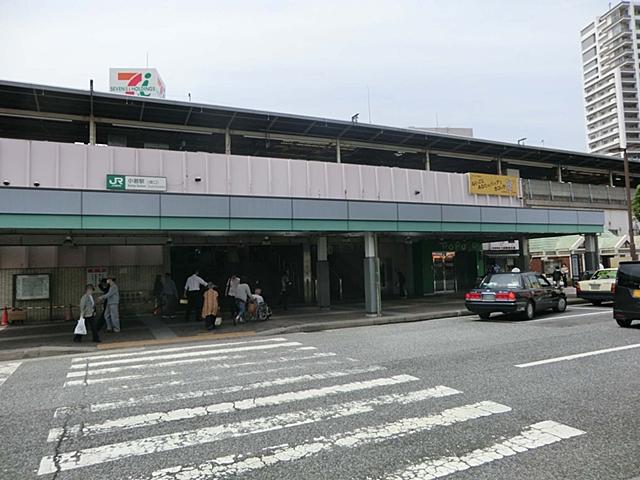 JR Koiwa 800m to the Train Station
JR 小岩駅まで800m
Primary school小学校 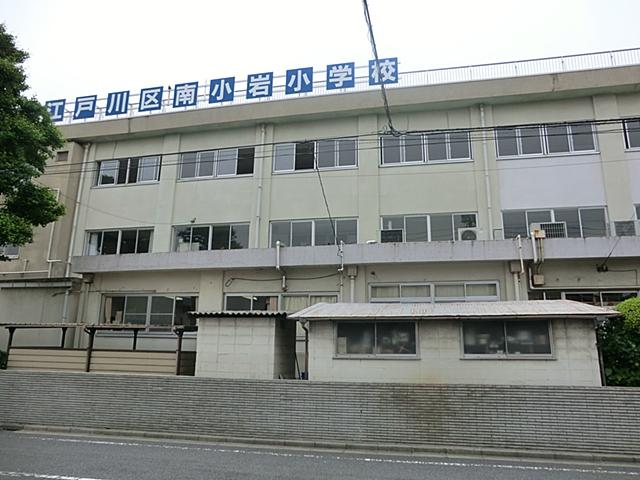 Minamikoiwa until elementary school 500m
南小岩小学校まで500m
Junior high school中学校 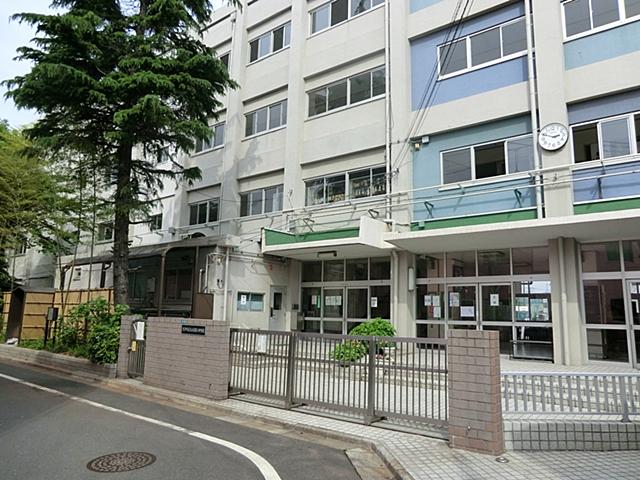 Koiwa 600m until the second junior high school
小岩第二中学校まで600m
Supermarketスーパー 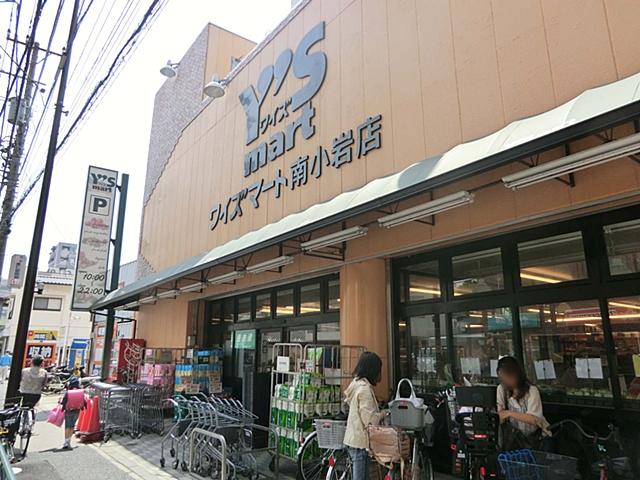 Waizumato until Minamikoiwa shop 364m
ワイズマート南小岩店まで364m
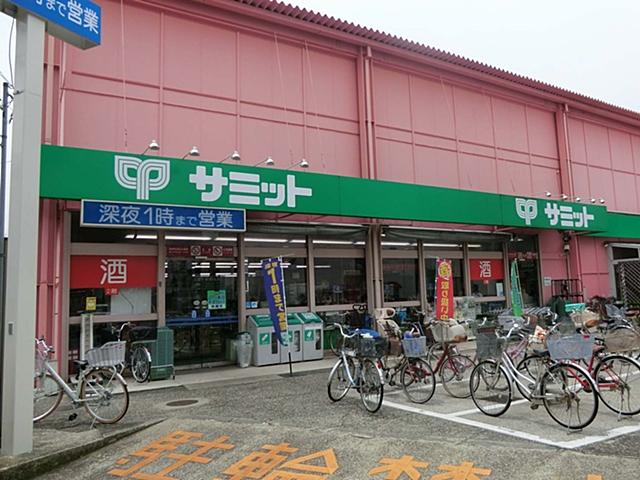 526m until the Summit store Minamikoiwa shop
サミットストア南小岩店まで526m
Location
|









