New Homes » Kanto » Tokyo » Edogawa
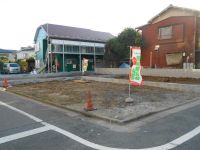 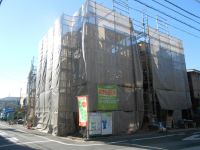
| | Edogawa-ku, Tokyo 東京都江戸川区 |
| Toei Shinjuku Line "Ichinoe" 10 minutes Osugi second elementary school before walk 3 minutes by bus 都営新宿線「一之江」バス10分大杉第二小学校前歩3分 |
| [New Year January 4 (Saturday) 5 (Sunday) local sales meeting during the reception! ] ■ Front road is more than 6m in the front road is one-way traffic. ■ Building 3 is a two-storey with 30 square meters land in the net. 【新年1月4日(土)5日(日)現地販売会受付中!】■前面道路が一方通行で前面道路は6m以上です。■3号棟は土地が正味で30坪付きの2階建てです。 |
| ■ Since even the ground as well as building a 10-year warranty for peace of mind you uninhabitable in peace. ■ The building is uninhabitable you with confidence because the longest a 35-year warranty. ■ This is useful for rich bus routes (5 Station accessible), so going out. ========================== Local tours during the reception! 10:00 ~ 17:00 The hope of customers, Nearby properties also weekday of guidance that we will introduce is also possible. Feel free to toll-free, please contact us 0800-603-6439 ========================== ↓ For more information, please refer to the photo below ↓ ■建物だけでなく地盤も安心の10年保証なので安心して住めます。■建物は最長35年保証なので安心して住めます。■豊富なバス路線(5駅利用可)なのでお出かけする際に便利です。==========================現地見学会受付中!10:00 ~ 17:00ご希望のお客様には、近隣物件もご紹介させていただきます平日のご案内も可能です。お気軽にお問い合わせくださいフリーダイヤル 0800-603-6439==========================↓詳細は下の写真をご覧下さい↓ |
Seller comments 売主コメント | | Building 3 3号棟 | Local guide map 現地案内図 | | Local guide map 現地案内図 | Features pickup 特徴ピックアップ | | Measures to conserve energy / Corresponding to the flat-35S / Pre-ground survey / 2 along the line more accessible / Fiscal year Available / Energy-saving water heaters / System kitchen / Bathroom Dryer / Yang per good / All room storage / Flat to the station / A quiet residential area / LDK15 tatami mats or more / Around traffic fewer / Or more before road 6m / Corner lot / Japanese-style room / Shaping land / Washbasin with shower / Face-to-face kitchen / Wide balcony / Toilet 2 places / Bathroom 1 tsubo or more / 2-story / 2 or more sides balcony / South balcony / Double-glazing / Otobasu / Warm water washing toilet seat / Underfloor Storage / The window in the bathroom / TV monitor interphone / Ventilation good / All living room flooring / Built garage / Walk-in closet / All room 6 tatami mats or more / Water filter / Three-story or more / City gas / All rooms are two-sided lighting / A large gap between the neighboring house / Flat terrain / Readjustment land within 省エネルギー対策 /フラット35Sに対応 /地盤調査済 /2沿線以上利用可 /年度内入居可 /省エネ給湯器 /システムキッチン /浴室乾燥機 /陽当り良好 /全居室収納 /駅まで平坦 /閑静な住宅地 /LDK15畳以上 /周辺交通量少なめ /前道6m以上 /角地 /和室 /整形地 /シャワー付洗面台 /対面式キッチン /ワイドバルコニー /トイレ2ヶ所 /浴室1坪以上 /2階建 /2面以上バルコニー /南面バルコニー /複層ガラス /オートバス /温水洗浄便座 /床下収納 /浴室に窓 /TVモニタ付インターホン /通風良好 /全居室フローリング /ビルトガレージ /ウォークインクロゼット /全居室6畳以上 /浄水器 /3階建以上 /都市ガス /全室2面採光 /隣家との間隔が大きい /平坦地 /区画整理地内 | Event information イベント情報 | | Local tours (please visitors to direct local) schedule / Every Saturday and Sunday time / 10:00 ~ 17:00 現地見学会(直接現地へご来場ください)日程/毎週土日時間/10:00 ~ 17:00 | Property name 物件名 | | Libre Garden S Osugi 2-chome リーブルガーデンS 大杉2丁目 | Price 価格 | | 37,800,000 yen ・ 41,800,000 yen 3780万円・4180万円 | Floor plan 間取り | | 4LDK 4LDK | Units sold 販売戸数 | | 2 units 2戸 | Total units 総戸数 | | 3 units 3戸 | Land area 土地面積 | | 74.41 sq m ・ 100.19 sq m 74.41m2・100.19m2 | Building area 建物面積 | | 103.68 sq m ・ 115.02 sq m 103.68m2・115.02m2 | Driveway burden-road 私道負担・道路 | | North width 6.5m public road East width 6.5m public road 北側幅員6.5m公道 東側幅員6.5m公道 | Completion date 完成時期(築年月) | | March 2014 mid-scheduled 2014年3月中旬予定 | Address 住所 | | Edogawa-ku, Tokyo Osugi 2-14-6 東京都江戸川区大杉2-14-6 | Traffic 交通 | | Toei Shinjuku Line "Ichinoe" 10 minutes Osugi second elementary school before walk 3 minutes by bus
JR Sobu Line "Shinkoiwa" 20 minutes Osugi second elementary school before walk 3 minutes by bus 都営新宿線「一之江」バス10分大杉第二小学校前歩3分
JR総武線「新小岩」バス20分大杉第二小学校前歩3分 | Related links 関連リンク | | [Related Sites of this company] 【この会社の関連サイト】 | Person in charge 担当者より | | Person in charge of real-estate and building Ogawa Atsushi Age: 30 Daigyokai experience: in order to solve the real estate-related problems of five years everybody, I run around every day. Good footwork, Let me advance dealings from the customers' point of view. Please leave us in peace. 担当者宅建小川 篤年齢:30代業界経験:5年皆様の不動産関連の問題を解決すべく、毎日走り回っています。フットワーク良く、お客様の立場に立ったお取引を進めさせて頂きます。安心して私たちにお任せ下さい。 | Contact お問い合せ先 | | TEL: 0800-601-4786 [Toll free] mobile phone ・ Also available from PHS
Caller ID is not notified
Please contact the "saw SUUMO (Sumo)"
If it does not lead, If the real estate company TEL:0800-601-4786【通話料無料】携帯電話・PHSからもご利用いただけます
発信者番号は通知されません
「SUUMO(スーモ)を見た」と問い合わせください
つながらない方、不動産会社の方は
| Building coverage, floor area ratio 建ぺい率・容積率 | | Building coverage 60% Volume rate of 150% 建ぺい率60% 容積率150% | Time residents 入居時期 | | March 2014 in late schedule 2014年3月下旬予定 | Land of the right form 土地の権利形態 | | Ownership 所有権 | Structure and method of construction 構造・工法 | | Wooden set three-story (1 Building) Wooden sets two-story (3 Building) 木造軸組み3階建て(1号棟) 木造軸組み2階建て(3号棟) | Use district 用途地域 | | One middle and high 1種中高 | Land category 地目 | | Residential land 宅地 | Overview and notices その他概要・特記事項 | | Contact: Ogawa Atsushi, Building confirmation number: No. 13UDI1C Ken 01716 other 担当者:小川 篤、建築確認番号:第13UDI1C建01716号 他 | Company profile 会社概要 | | <Marketing alliance (agency)> Governor of Tokyo (2) No. 085476 (Corporation) Tokyo Metropolitan Government Building Lots and Buildings Transaction Business Association (Corporation) metropolitan area real estate Fair Trade Council member (Ltd.) realistic Navi Yubinbango132-0035 Hirai Edogawa-ku, Tokyo 4-9-12 <販売提携(代理)>東京都知事(2)第085476号(公社)東京都宅地建物取引業協会会員 (公社)首都圏不動産公正取引協議会加盟(株)リアルナビ〒132-0035 東京都江戸川区平井4-9-12 |
Local photos, including front road前面道路含む現地写真 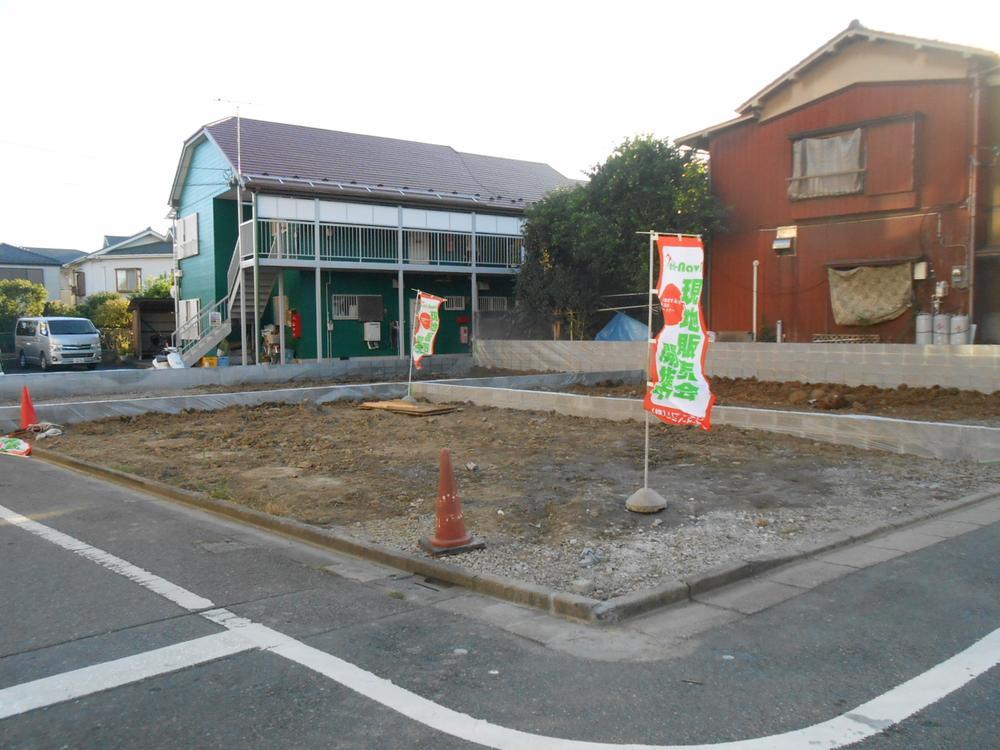 2-storey land 30 square meters 1 building three-story building 30 square meters more than two buildings
2階建て土地30坪1棟3階建て建物30坪超2棟
Local appearance photo現地外観写真 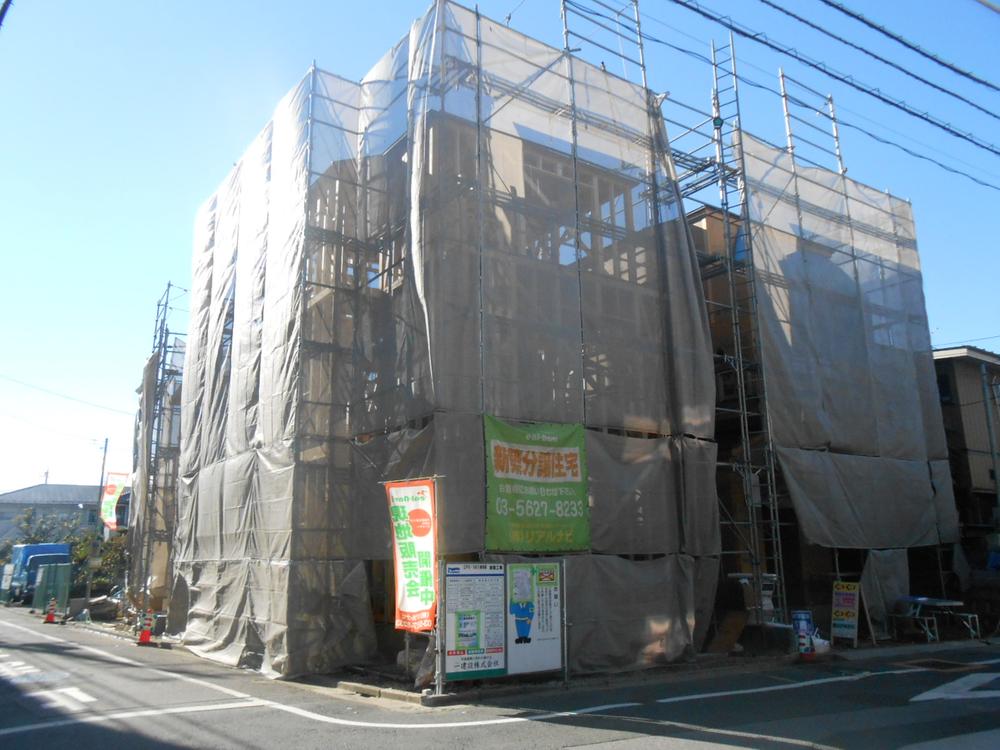 Local (12 May 2013) is well-equipped a quiet residential area of the shooting compartment. Please check the goodness of the day.
現地(2013年12月)撮影区画の整った閑静な住宅街です。日当たりの良さをご確認ください。
Same specifications photos (appearance)同仕様写真(外観) 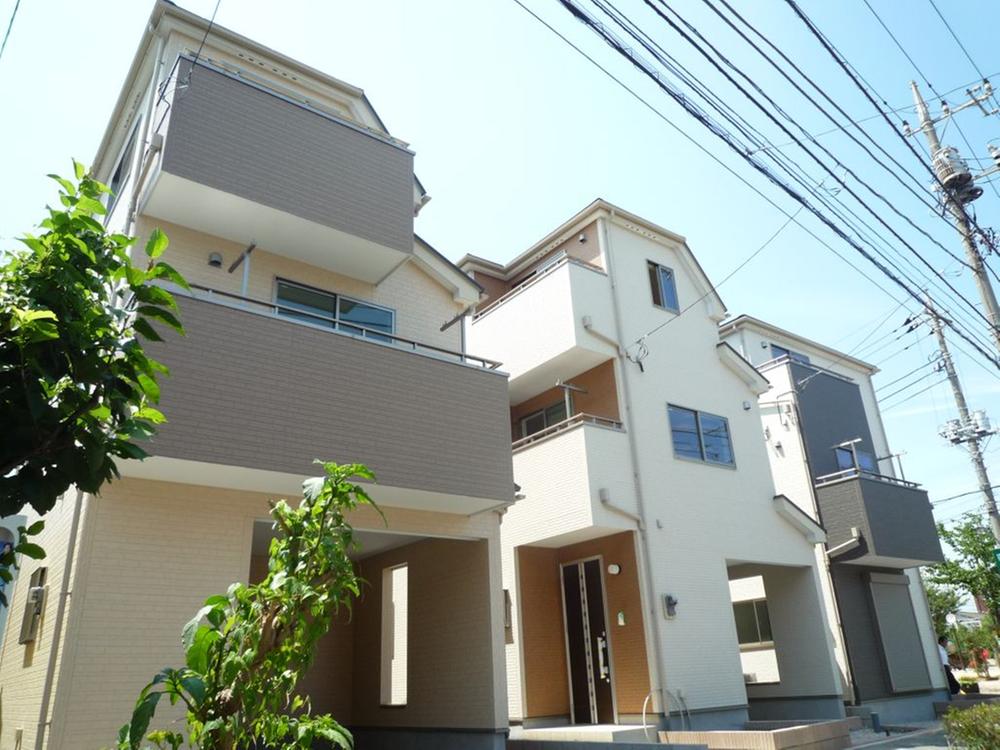 Exterior image is the same specification photo.
外観イメージ同仕様写真です。
Same specifications photo (kitchen)同仕様写真(キッチン) 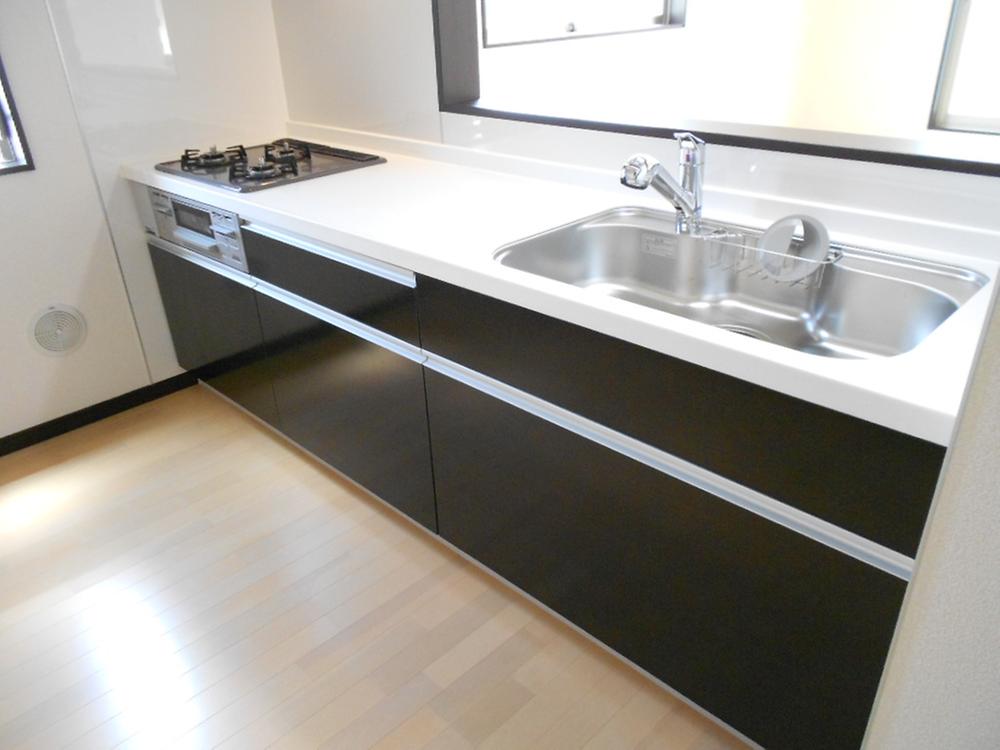 Kitchen image is the same specification photo. Period is limited but you can color select from among several.
キッチンイメージ同仕様写真です。期間限定ですが数種類の中からカラーセレクトができます。
Same specifications photo (bathroom)同仕様写真(浴室) 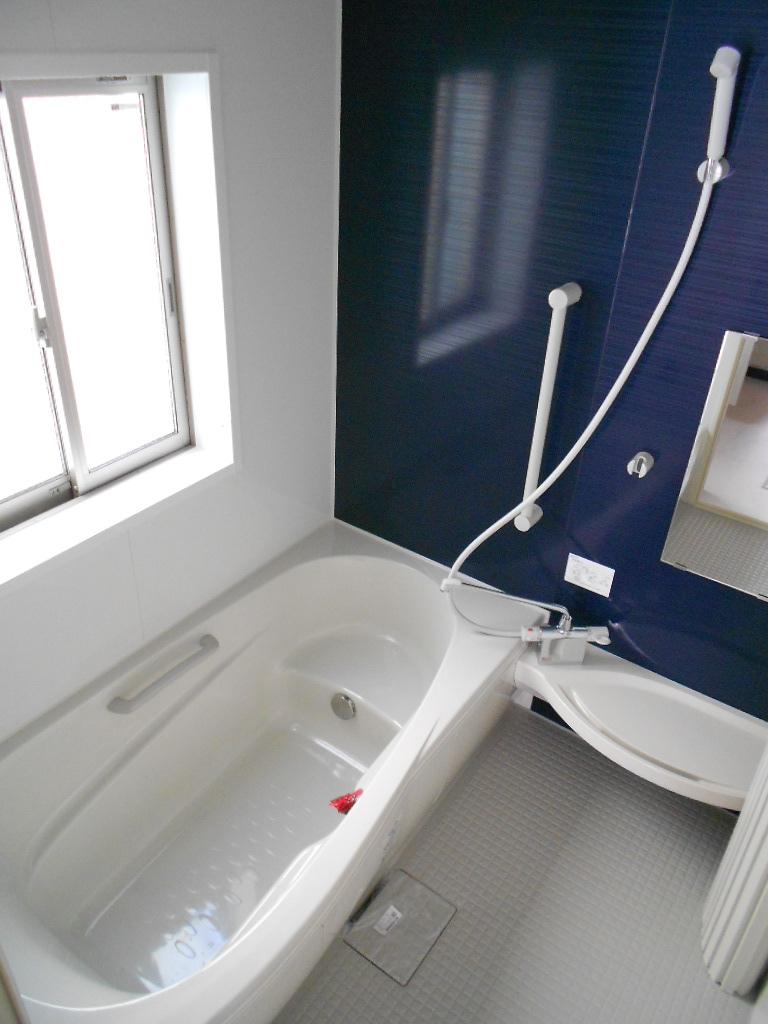 You can color select at bathroom Image Limited.
浴室イメージ期間限定にてカラーセレクトができます。
Same specifications photos (living)同仕様写真(リビング) 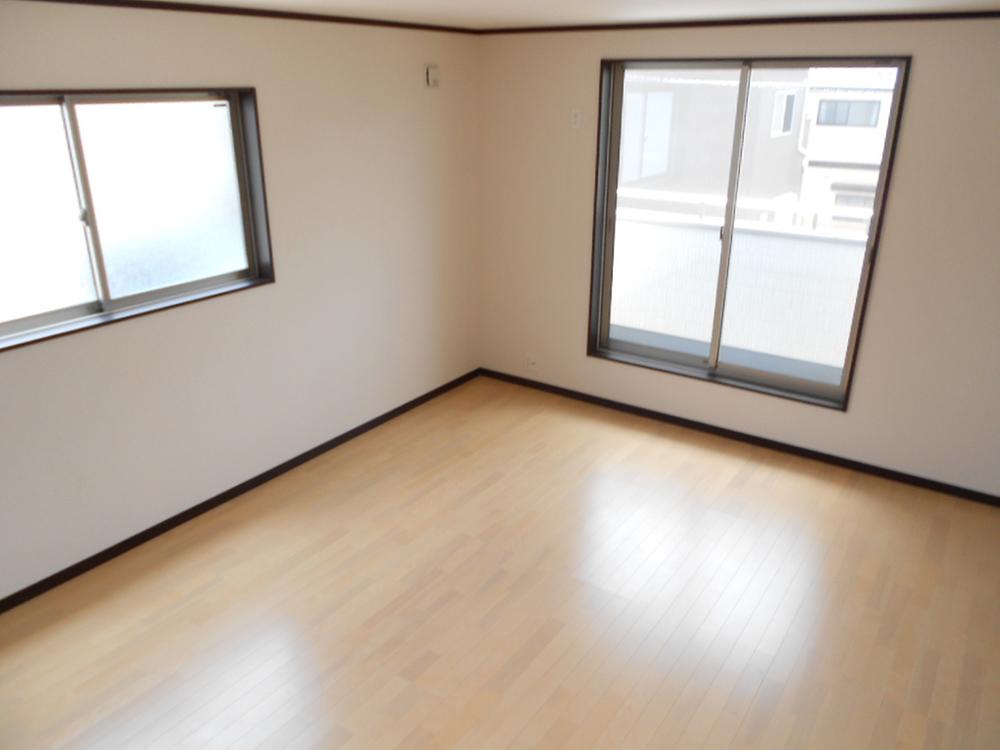 Living Image Flooring, Joinery can also color selection in a limited time.
リビングイメージフローリング、建具も期間限定にてカラーセレクトができます。
The entire compartment Figure全体区画図 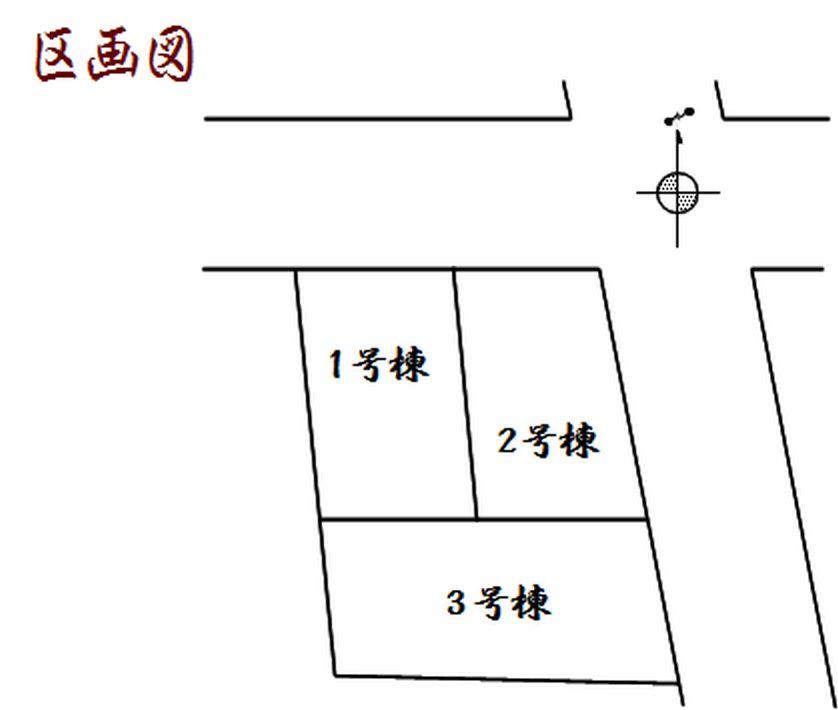 All sections shaping land
全区画整形地
Floor plan間取り図 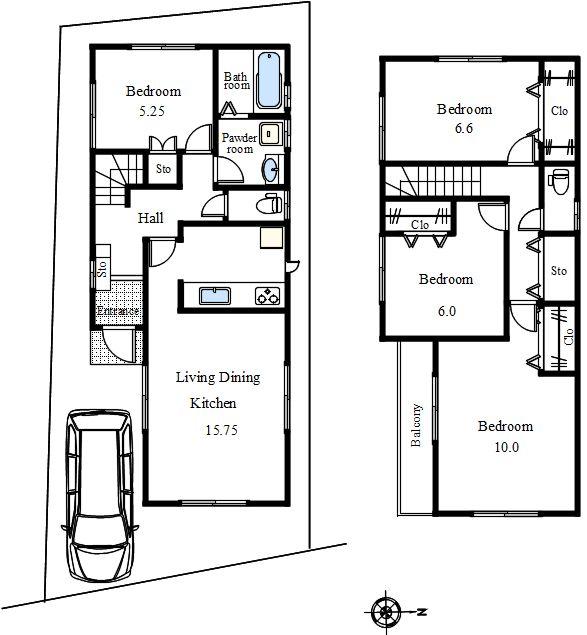 (3 Building), Price 41,800,000 yen, 4LDK, Land area 100.19 sq m , Building area 103.68 sq m
(3号棟)、価格4180万円、4LDK、土地面積100.19m2、建物面積103.68m2
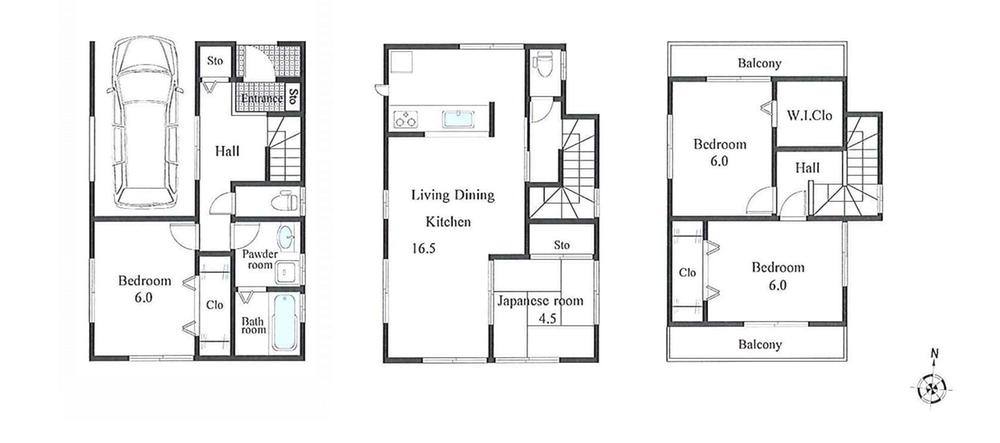 (1 Building), Price 37,800,000 yen, 4LDK, Land area 74.41 sq m , Building area 115.02 sq m
(1号棟)、価格3780万円、4LDK、土地面積74.41m2、建物面積115.02m2
Convenience storeコンビニ 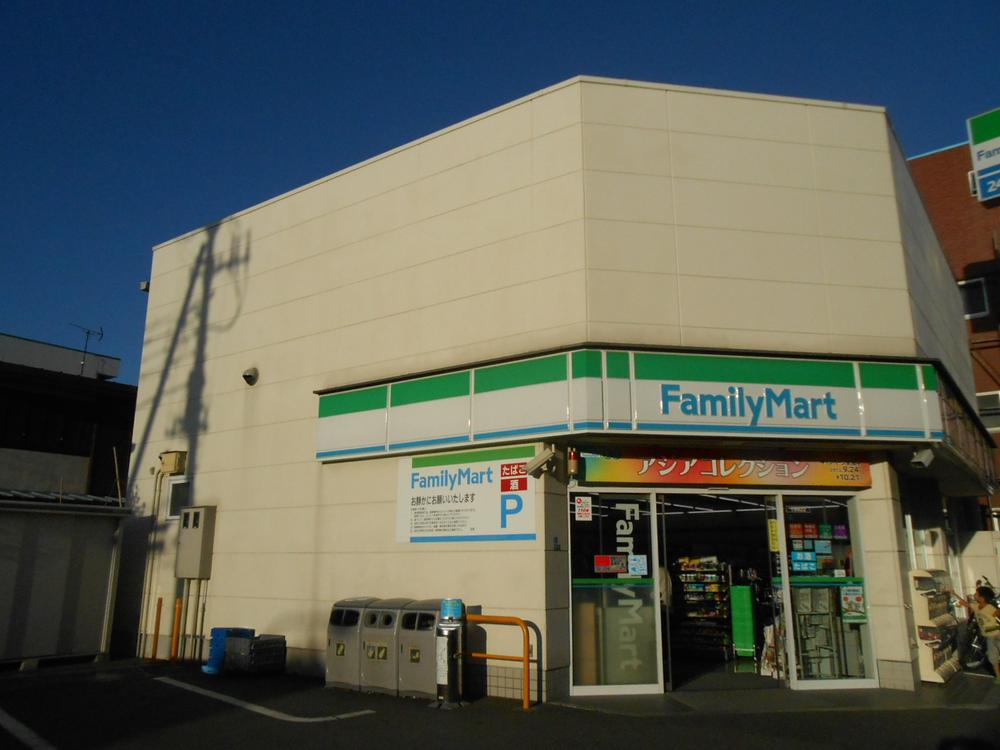 214m to FamilyMart Osugi five-chome
ファミリーマート大杉五丁目店まで214m
Kindergarten ・ Nursery幼稚園・保育園 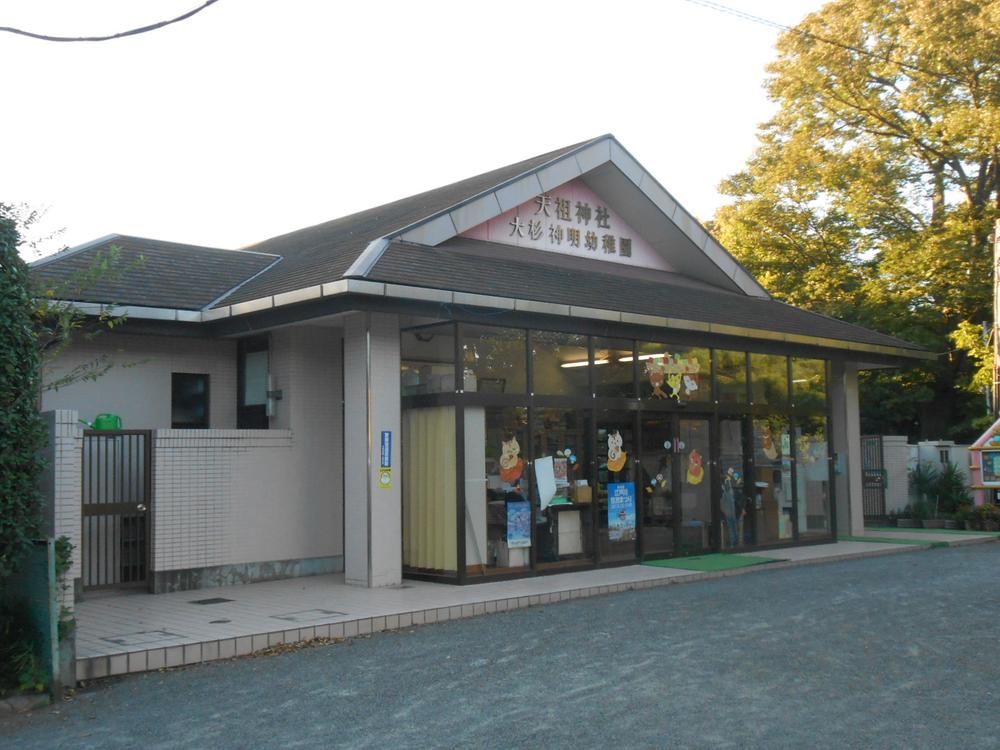 Osugi Shinmei to kindergarten 379m
大杉神明幼稚園まで379m
Junior high school中学校 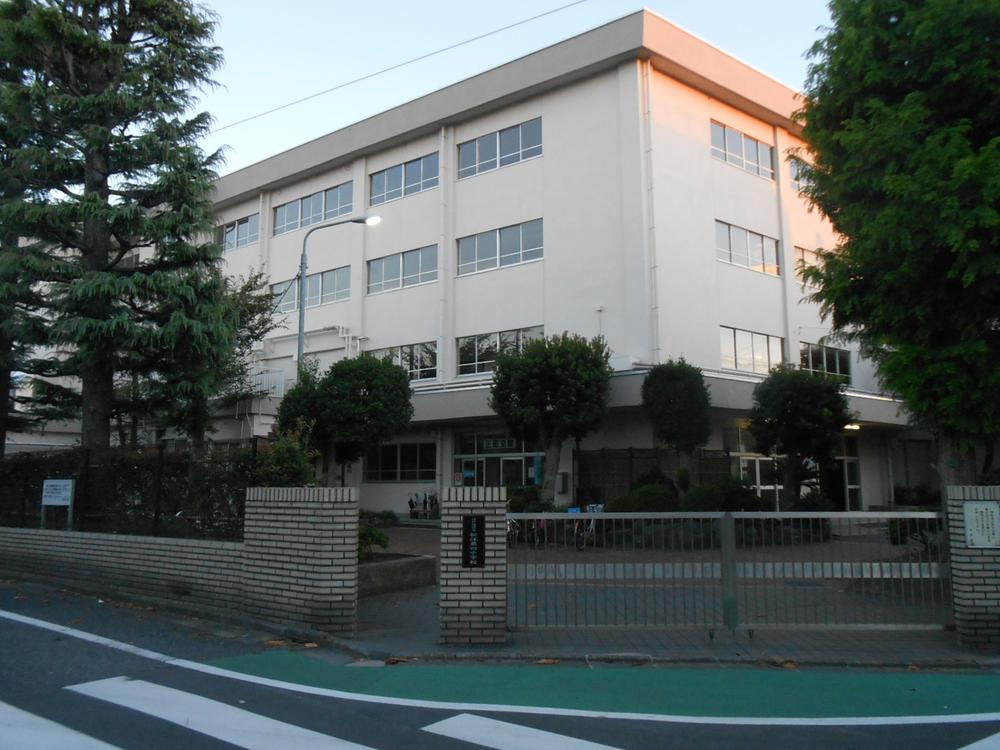 970m to Edogawa Ward Matsue fourth junior high school
江戸川区立松江第四中学校まで970m
Primary school小学校 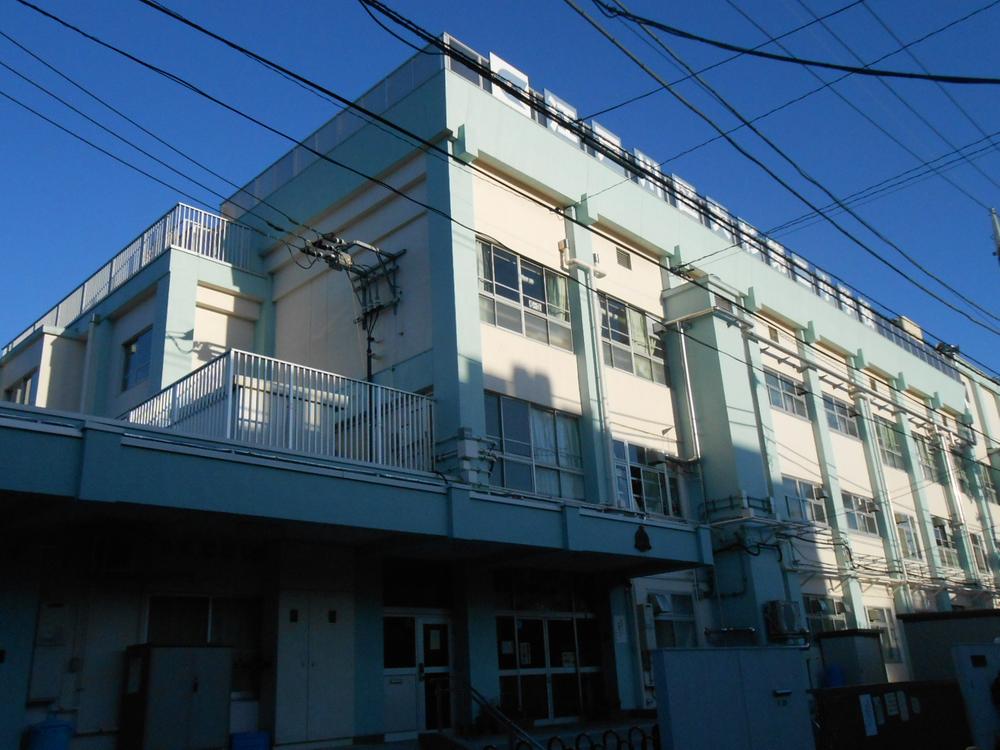 580m to Edogawa Ward Osugi elementary school
江戸川区立大杉小学校まで580m
Same specifications photos (Other introspection)同仕様写真(その他内観) 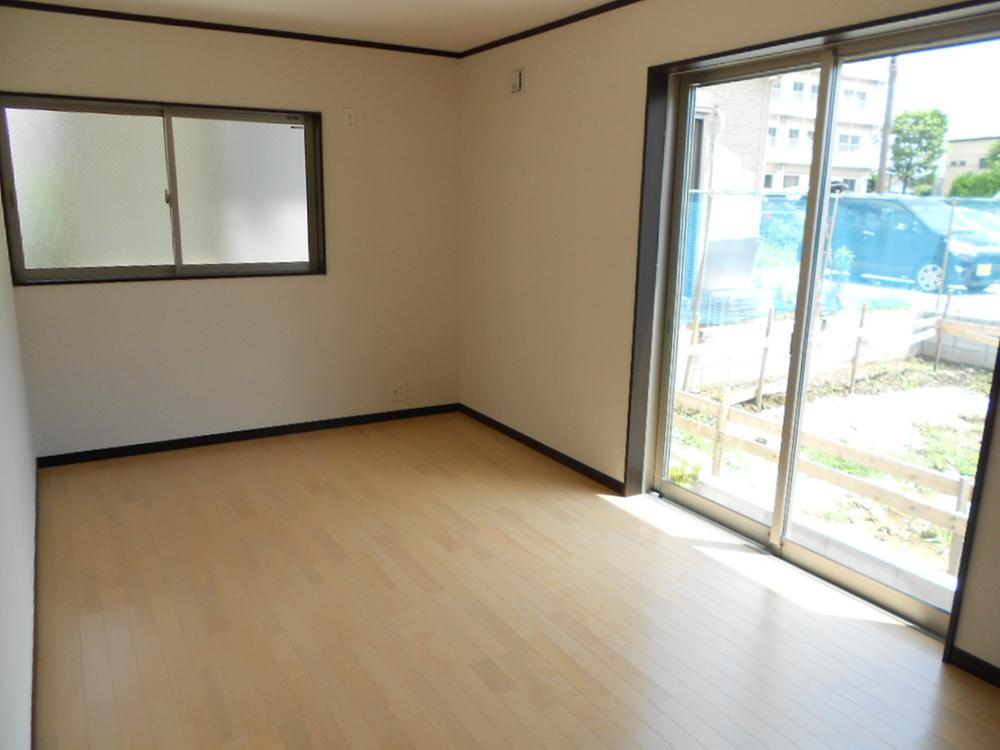 Room image
居室イメージ
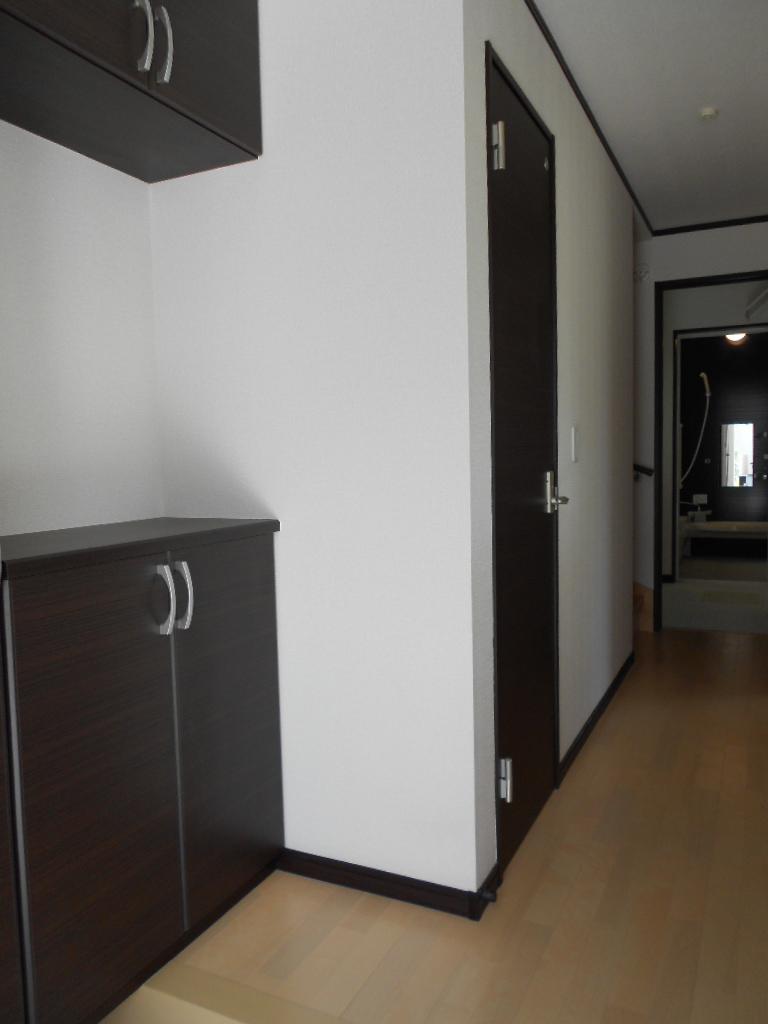 Entrance image
玄関イメージ
Convenience storeコンビニ 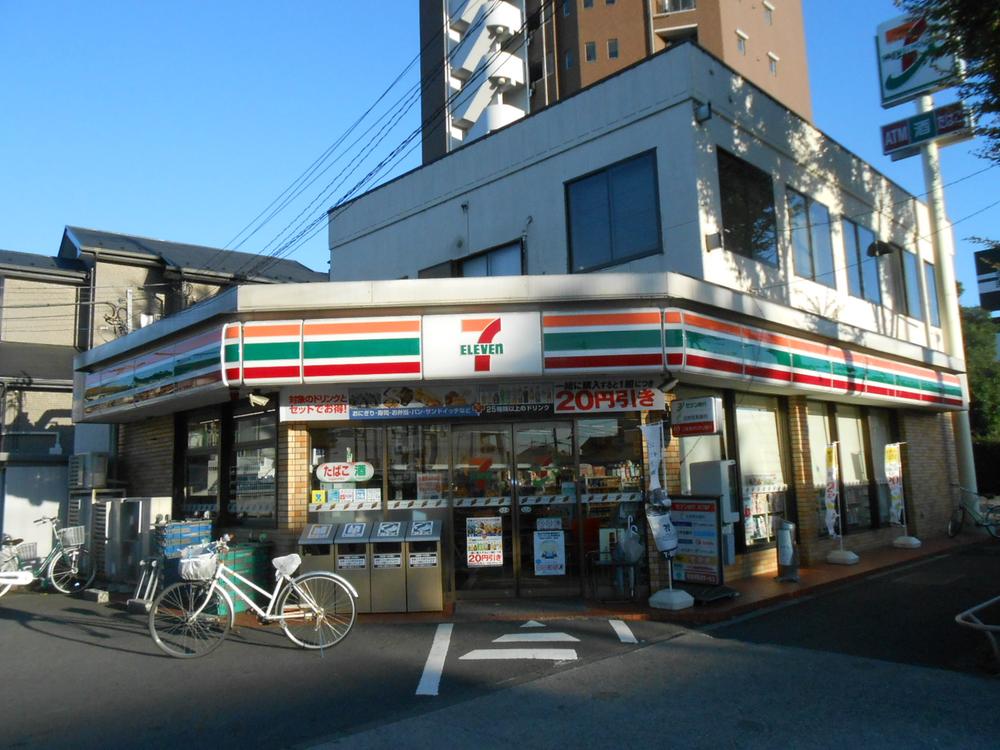 287m to Seven-Eleven Edogawa Osugi shop
セブンイレブン江戸川大杉店まで287m
Home centerホームセンター 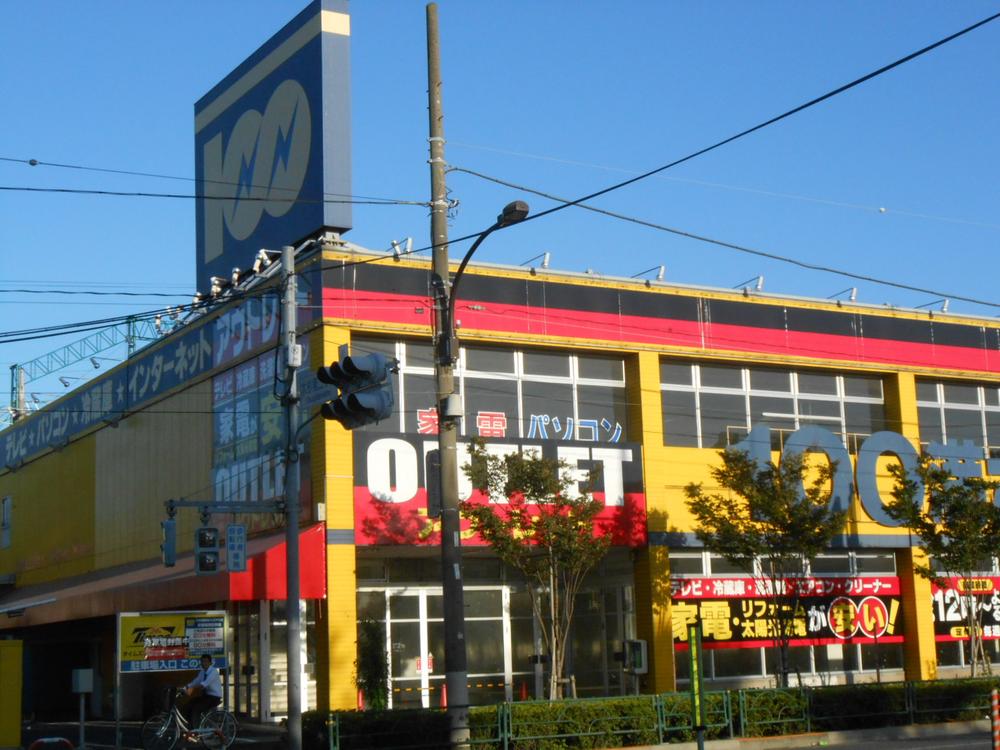 100 full bolt until the outlet Edogawa shop 174m
100満ボルトアウトレット江戸川店まで174m
Supermarketスーパー 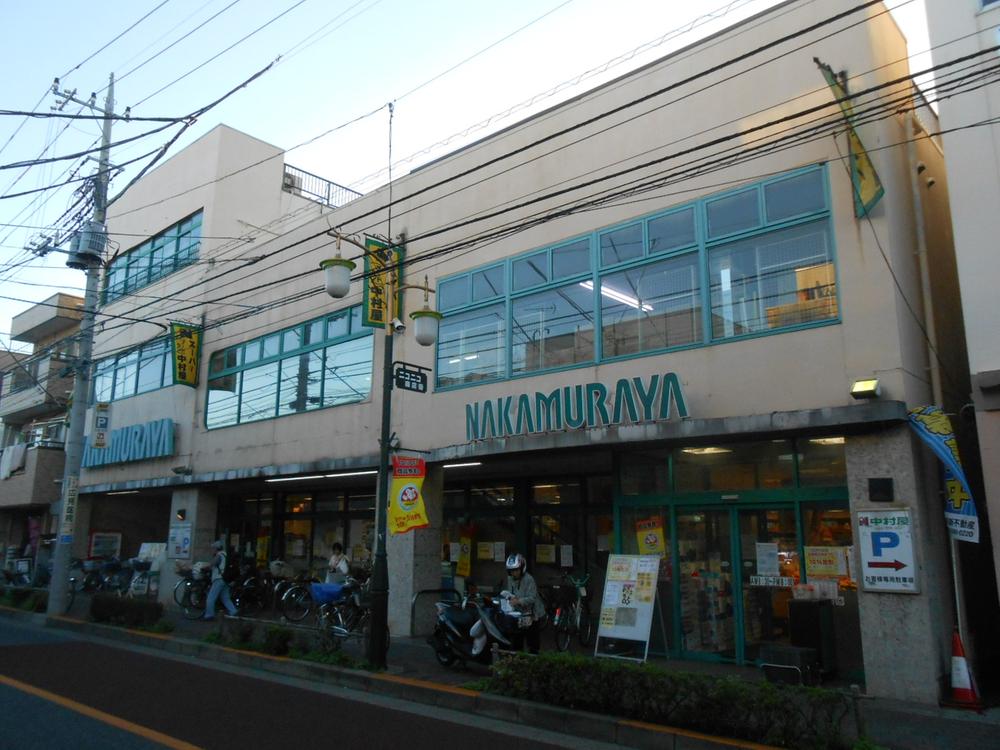 594m to Nakamuraya Osugi shop
中村屋大杉店まで594m
Hospital病院 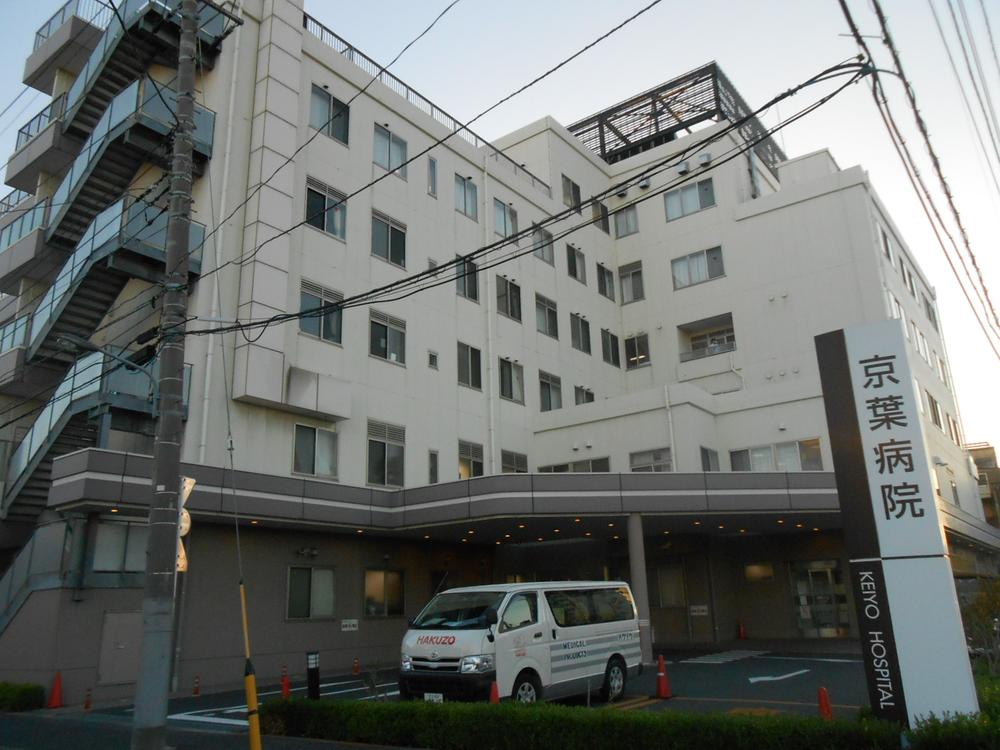 Tsubata Board Keiyo to hospital 505m
津端会京葉病院まで505m
Kindergarten ・ Nursery幼稚園・保育園 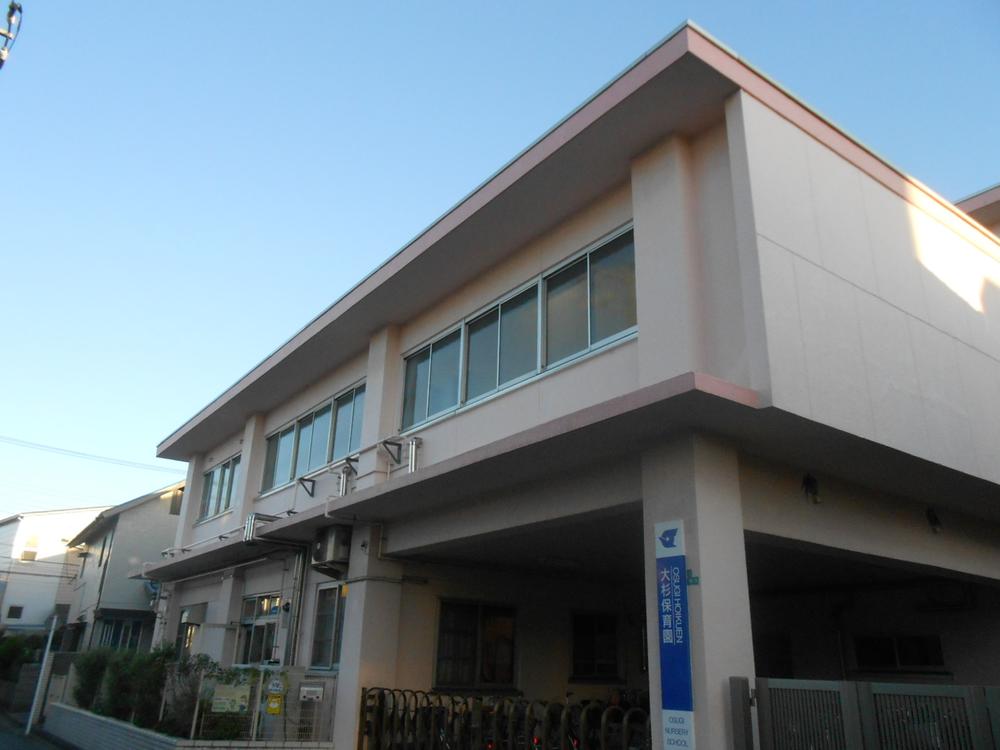 278m to Osugi nursery
大杉保育園まで278m
Other Equipmentその他設備 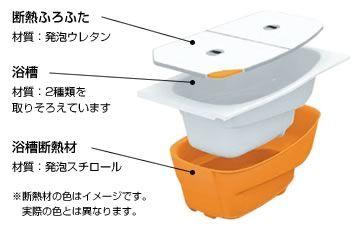 By adopting the bathtub of thermal insulation material containing, To reduce the number of reheating hot water is less likely to cool, It is economical
断熱材入りのバスタブを採用することにより、お湯が冷めにくく追い炊きの回数を減らせ、経済的です
Otherその他 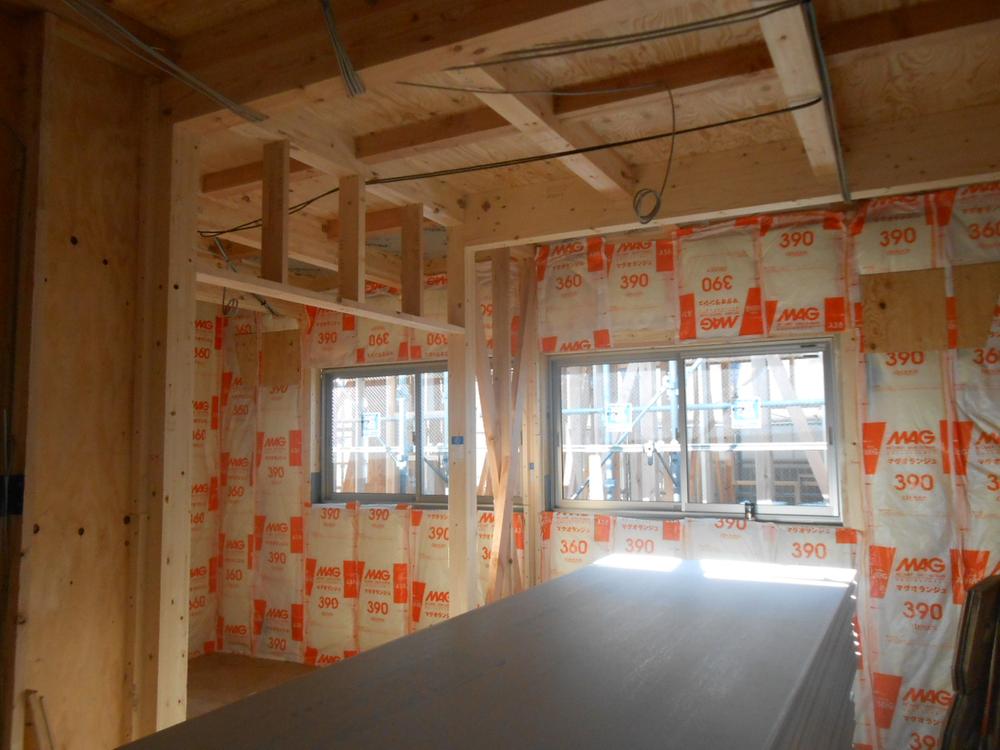 Photo of under construction (1 Building living)
建築中の写真(1号棟 リビング)
Other Equipmentその他設備 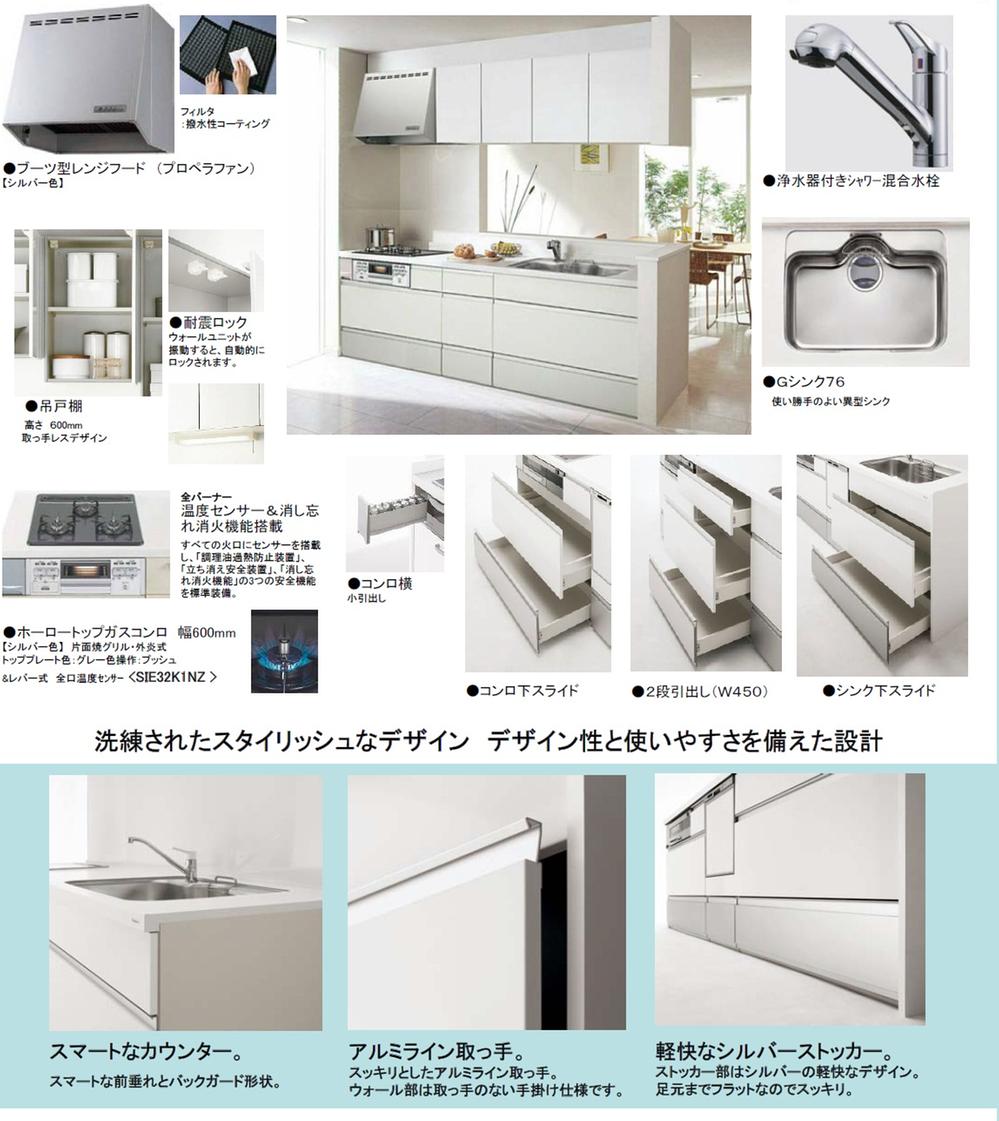 Design with a sophisticated and stylish design design and ease of use
洗練されたスタイリッシュなデザインデザイン性と使いやすさを備えた設計
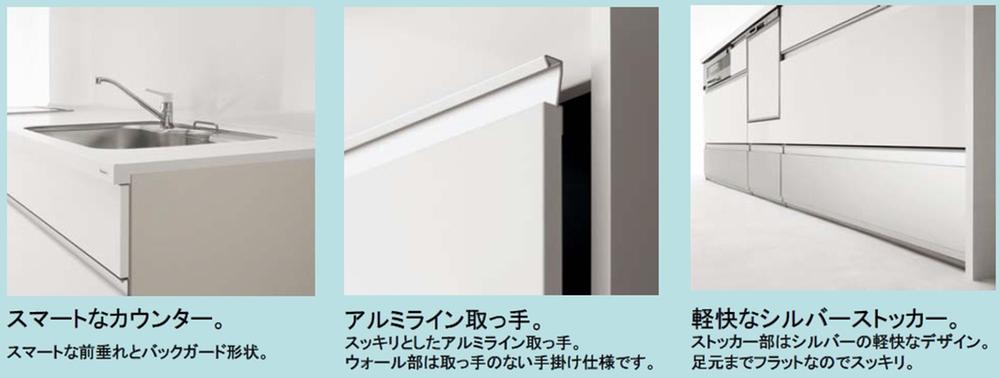 ・ Handle of aluminum line and refreshing
・スッキリとしたアルミラインの取っ手
Construction ・ Construction method ・ specification構造・工法・仕様 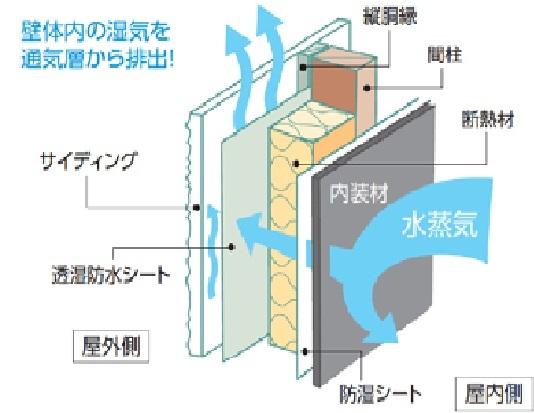 In this listing is, Using a ceramic system of siding on the outer wall finish, Has adopted the "outer wall ventilation method" in which a ventilation space between the wall and the outer wall coverings.
当物件では、外壁仕上材に窯業系のサイディングを使用して、壁と外壁仕上材の間に通気スペースを設けた「外壁通気工法」を採用しています。
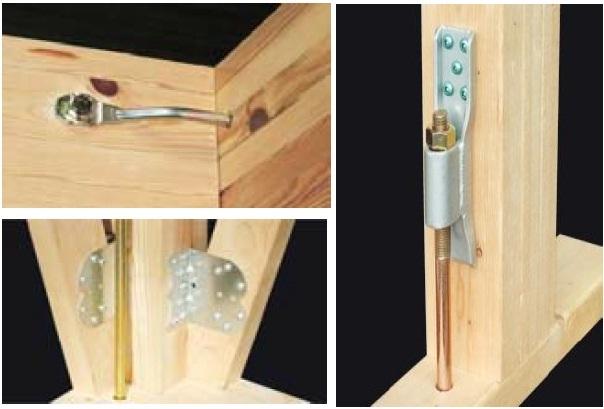 Adopt a "seismic hardware" is at the junction anchoring the structure material.
構造材をつなぎとめる接合部には「耐震金物」を採用。
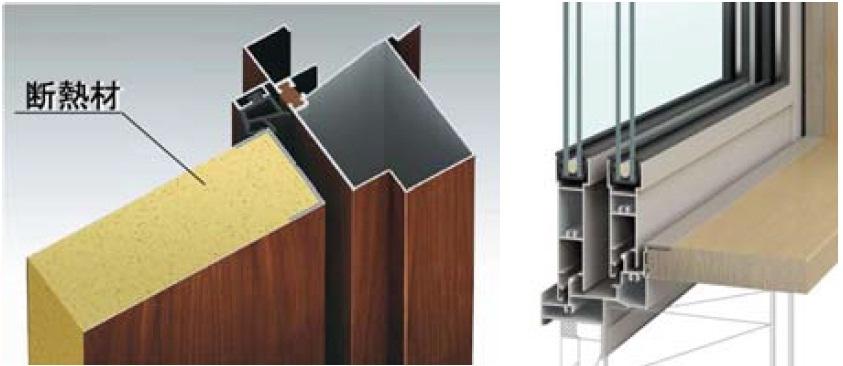 Residential insulation performance will depend largely on the performance of the opening.
住宅の断熱性能は開口部の性能に大きく左右されます。
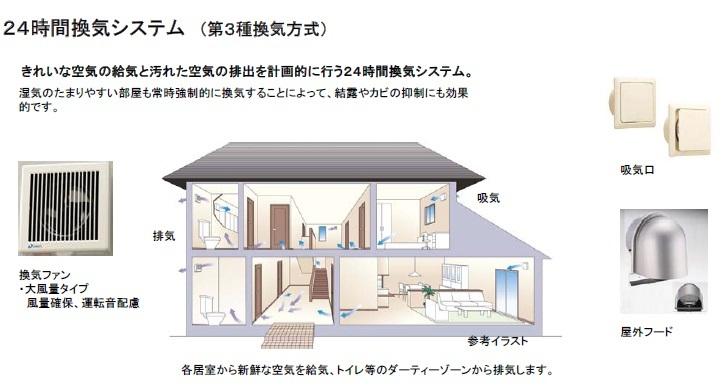 Clean air 24-hour ventilation system which performs plan to the discharge of the supply air and dirty air.
きれいな空気の給気と汚れた空気の排出を計画的に行う24時間換気システム。
Other Equipmentその他設備 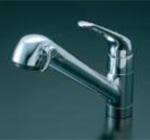 Since the cartridge integral type of water purifier, Compact. Of course also possible to switch to the raw water
カートリッジ一体型の浄水器なので、コンパクトです。もちろん原水にも切り替え可能
Local guide map現地案内図 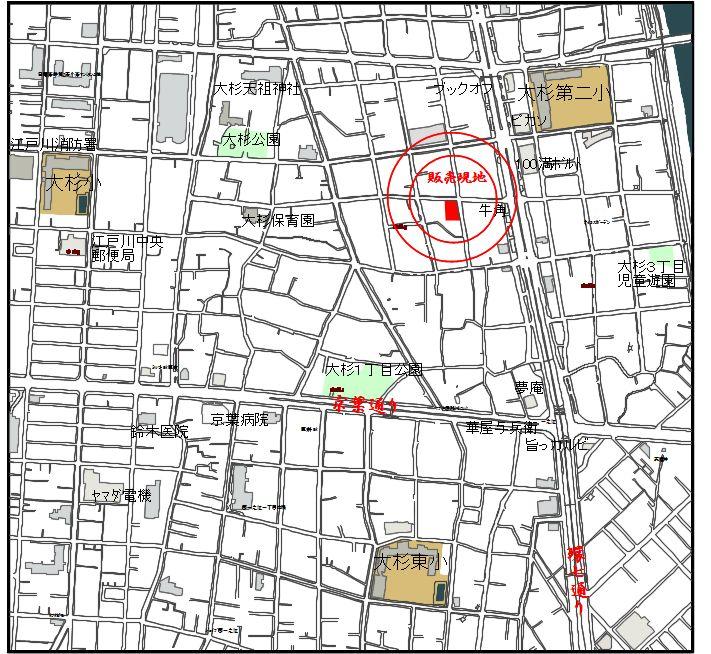 Please feel free to contact us until hesitate to 03-5627-8233 who local is not in you can see the.
現地がおわかりにならない方はお気軽に03-5627-8233迄お気軽にお問合せください。
Location
| 






























