New Homes » Kanto » Tokyo » Edogawa
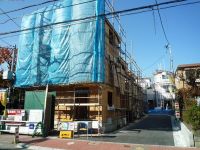 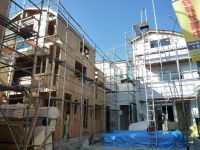
| | Edogawa-ku, Tokyo 東京都江戸川区 |
| Tokyo Metro Tozai Line "Kasai" walk 16 minutes 東京メトロ東西線「葛西」歩16分 |
| This subdivision is 9.1m public road (with sidewalk), For and quiet residential area facing the 4m development road, It has become a subdivision that can be a comfortable life. 本分譲地は9.1m公道(歩道付)、4m開発道路に面しており閑静な住宅街のため、快適な生活ができる分譲地となっております。 |
| Based on this subdivision has a third-party evaluation organization registered with the Ministry of Land, Infrastructure and Transport in order for you to live comfortably in your common national rules, House of the performance and the like in the "design Housing Performance Evaluation Report," "construction Housing Performance Evaluation Report", We are allowed to your description in the also easy-to-understand way, grade display to customers (number). Six items of the total 10 items are scheduled acquisition of the "highest grade". ◆ Seismic grade (and difficulty of the collapse) ◆ ◇ seismic grade (and difficulty of the damage) ◇ ◆ Degradation measures grade (structural framework, etc.) ◆ ◇ formaldehyde divergence grade ◇ ◆ Maintenance measures grade ◆ ◇ wind grade ◇ 本分譲地はお客様に快適に住んでいただくために国土交通大臣に登録した第三者の評価機関が全国共通ルールのもと、住宅の性能等を『設計住宅性能評価書』『建設住宅性能評価書』にて、お客様にもわかりやすいように等級表示(数値)でご説明をさせていただいております。全10項目の内6項目が『最高等級』を取得予定です。◆耐震等級(倒壊のしにくさ)◆◇耐震等級(損傷のしにくさ)◇◆劣化対策等級(構造躯体等)◆◇ホルムアルデヒド発散等級◇◆維持管理対策等級◆◇耐風等級◇ |
Features pickup 特徴ピックアップ | | Construction housing performance with evaluation / Design house performance with evaluation / Measures to conserve energy / Corresponding to the flat-35S / Pre-ground survey / Energy-saving water heaters / System kitchen / Flat to the station / A quiet residential area / Toilet 2 places / Bathroom 1 tsubo or more / 2 or more sides balcony / South balcony / Double-glazing / Underfloor Storage / The window in the bathroom / Water filter / Three-story or more / Flat terrain / Development subdivision in 建設住宅性能評価付 /設計住宅性能評価付 /省エネルギー対策 /フラット35Sに対応 /地盤調査済 /省エネ給湯器 /システムキッチン /駅まで平坦 /閑静な住宅地 /トイレ2ヶ所 /浴室1坪以上 /2面以上バルコニー /南面バルコニー /複層ガラス /床下収納 /浴室に窓 /浄水器 /3階建以上 /平坦地 /開発分譲地内 | Property name 物件名 | | Edogawa Higashikasai 1-chome, newly built single-family 江戸川区東葛西1丁目新築一戸建て | Price 価格 | | 38,800,000 yen ~ 45,800,000 yen 3880万円 ~ 4580万円 | Floor plan 間取り | | 1LDK + 2S (storeroom) ~ 4LDK 1LDK+2S(納戸) ~ 4LDK | Units sold 販売戸数 | | 5 units 5戸 | Total units 総戸数 | | 5 units 5戸 | Land area 土地面積 | | 70.05 sq m ~ 80.47 sq m (measured) 70.05m2 ~ 80.47m2(実測) | Building area 建物面積 | | 88.38 sq m ~ 104.74 sq m (measured) 88.38m2 ~ 104.74m2(実測) | Driveway burden-road 私道負担・道路 | | Contact road: 4m driveway ・ South 9.10m public road, Driveway burden: 90.00 sq m × 1 / 5, Unused land: 4.69 sq m × 1 / 5, Alley-like portion: 18.77 sq m (A Building) 接道:4m私道・南9.10m公道、私道負担:90.00m2×1/5、未利用地:4.69m2×1/5、路地状部分:18.77m2(A号棟) | Completion date 完成時期(築年月) | | January 2014 early schedule 2014年1月上旬予定 | Address 住所 | | Edogawa-ku, Tokyo Higashikasai 1-37 東京都江戸川区東葛西1-37 | Traffic 交通 | | Tokyo Metro Tozai Line "Kasai" walk 16 minutes 東京メトロ東西線「葛西」歩16分
| Related links 関連リンク | | [Related Sites of this company] 【この会社の関連サイト】 | Person in charge 担当者より | | Person in charge of real-estate and building Matsumoto Fumio Age: This is Fumio Matsumoto of 40 Daigyokai history 26 years. House looking for, but what luck are a variety of anxiety and worries, All please to hit me. Smile of your family is my nutrient. You also come under consideration the home sale, Me, Please let its help in Matsumoto. 担当者宅建松本 文雄年齢:40代業界歴26年の松本文雄です。住宅探しは様々な不安や悩みがつきものですが、全て私にぶつけてください。ご家族の笑顔が私の栄養素です。自宅売却を検討中のあなたも是非、私、松本にそのお手伝いをさせてください。 | Contact お問い合せ先 | | TEL: 0800-603-1945 [Toll free] mobile phone ・ Also available from PHS
Caller ID is not notified
Please contact the "saw SUUMO (Sumo)"
If it does not lead, If the real estate company TEL:0800-603-1945【通話料無料】携帯電話・PHSからもご利用いただけます
発信者番号は通知されません
「SUUMO(スーモ)を見た」と問い合わせください
つながらない方、不動産会社の方は
| Building coverage, floor area ratio 建ぺい率・容積率 | | Kenpei rate: 60%, Volume ratio: 150% 建ペい率:60%、容積率:150% | Time residents 入居時期 | | January 2014 early schedule 2014年1月上旬予定 | Land of the right form 土地の権利形態 | | Ownership 所有権 | Structure and method of construction 構造・工法 | | Wooden three-story 木造3階建 | Use district 用途地域 | | One middle and high 1種中高 | Land category 地目 | | Residential land 宅地 | Overview and notices その他概要・特記事項 | | Contact: Matsumoto Fumio, Building confirmation number: No. 13UDI1C Ken 01898 other, City gas Public Water Supply public sewage 担当者:松本 文雄、建築確認番号:第13UDI1C建01898号他、都市ガス 公営水道 公共下水 | Company profile 会社概要 | | <Mediation> Minister of Land, Infrastructure and Transport (4) No. 005542 (Corporation) Tokyo Metropolitan Government Building Lots and Buildings Transaction Business Association (Corporation) metropolitan area real estate Fair Trade Council member (Ltd.) House Plaza Shinozaki shop Yubinbango133-0061 Edogawa-ku, Tokyo Shinozaki-cho 2-1-20 I's flat first floor <仲介>国土交通大臣(4)第005542号(公社)東京都宅地建物取引業協会会員 (公社)首都圏不動産公正取引協議会加盟(株)ハウスプラザ篠崎店〒133-0061 東京都江戸川区篠崎町2-1-20 I'sフラット1階 |
Local photos, including front road前面道路含む現地写真 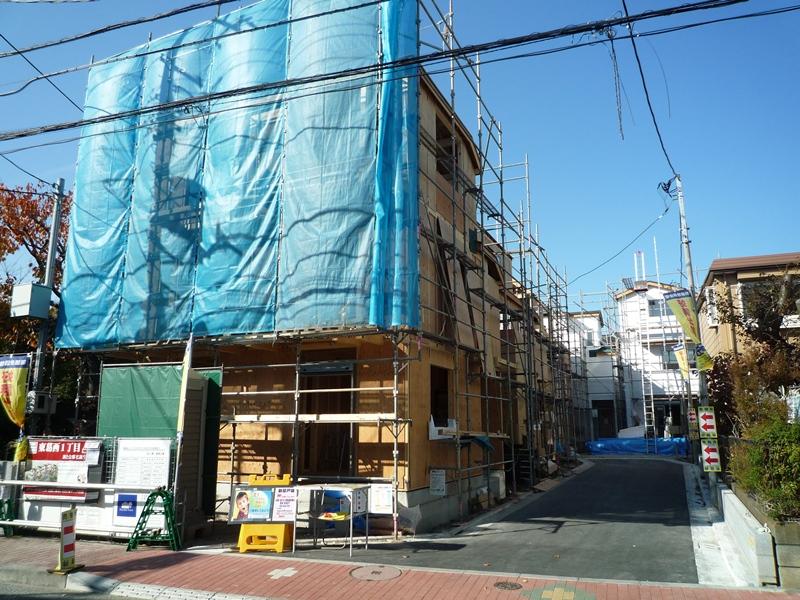 Local (11 May 2013) Shooting
現地(2013年11月)撮影
Local appearance photo現地外観写真 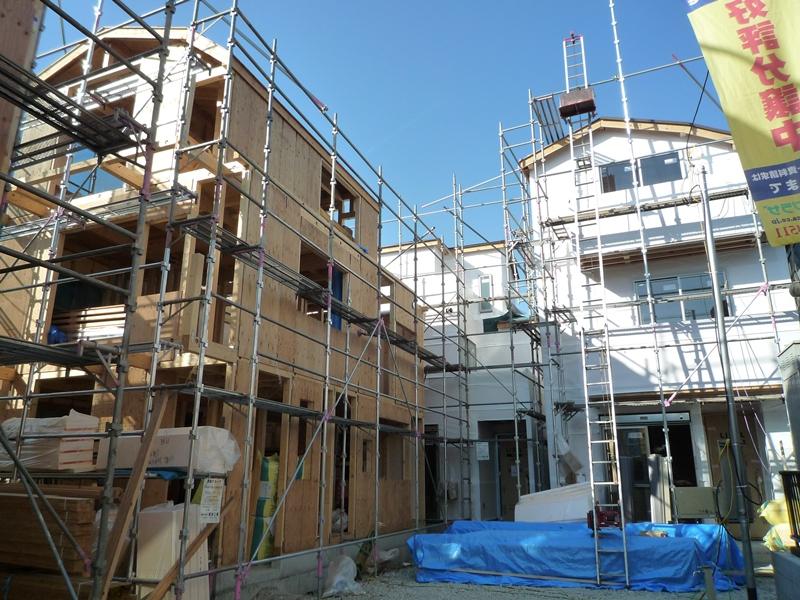 Local (11 May 2013) Shooting
現地(2013年11月)撮影
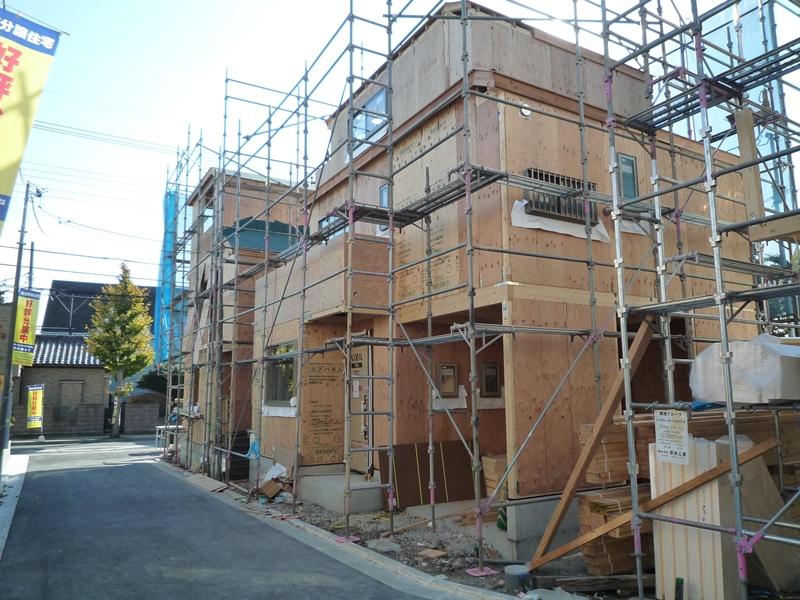 Local (11 May 2013) Shooting
現地(2013年11月)撮影
Otherその他 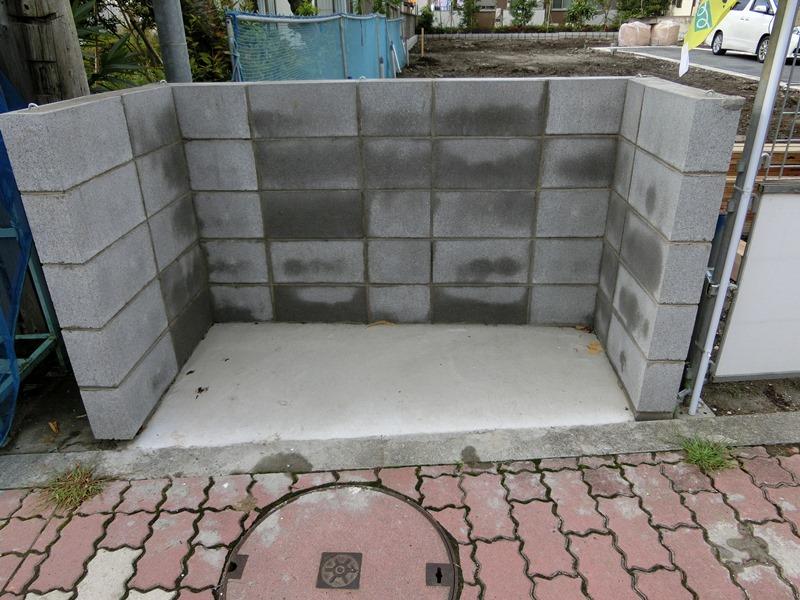 Garbage yard
ごみ置場
Local appearance photo現地外観写真 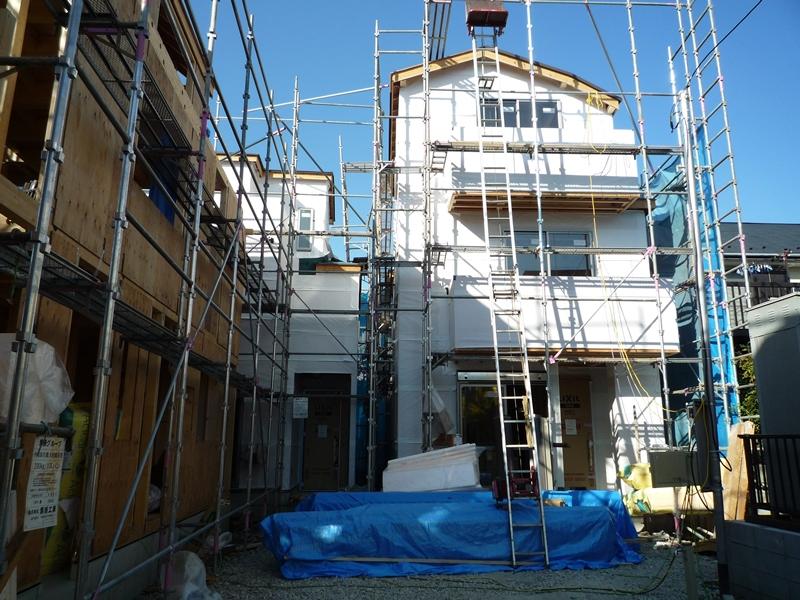 Local (11 May 2013) Shooting
現地(2013年11月)撮影
The entire compartment Figure全体区画図 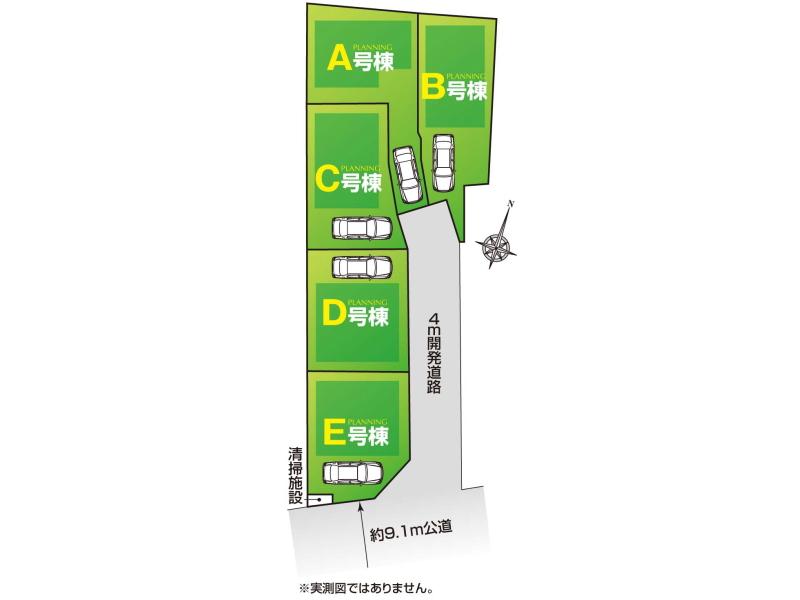 Compartment figure
区画図
Floor plan間取り図 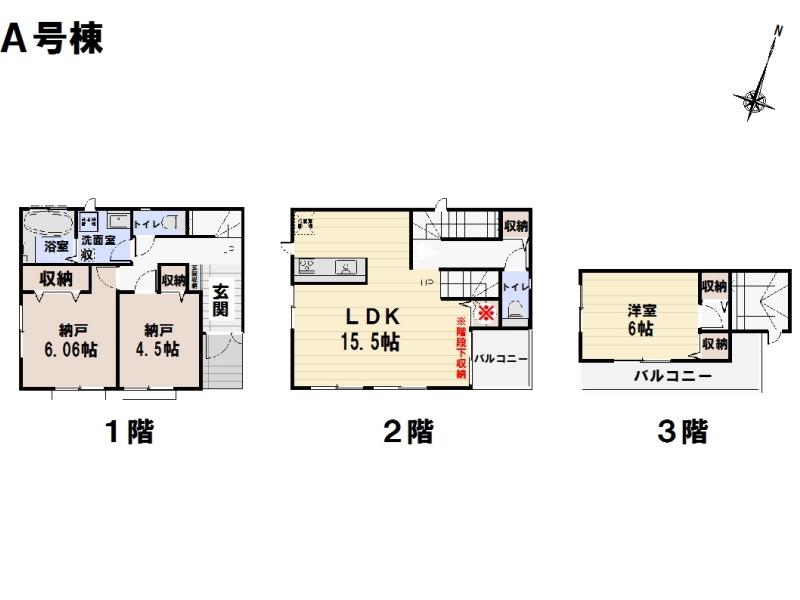 (A Building), Price 38,800,000 yen, 1LDK+2S, Land area 80.47 sq m , Building area 89.42 sq m
(A号棟)、価格3880万円、1LDK+2S、土地面積80.47m2、建物面積89.42m2
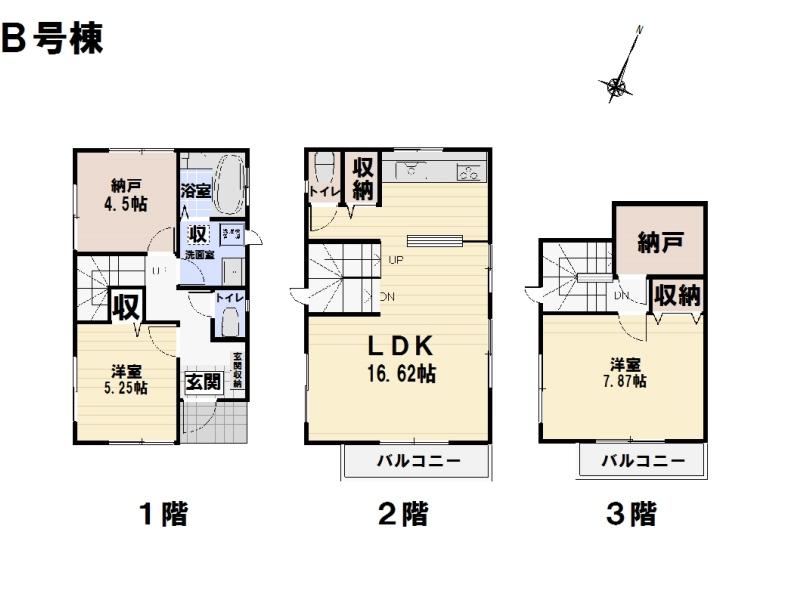 (B Building), Price 41,800,000 yen, 2LDK+2S, Land area 75.47 sq m , Building area 88.38 sq m
(B号棟)、価格4180万円、2LDK+2S、土地面積75.47m2、建物面積88.38m2
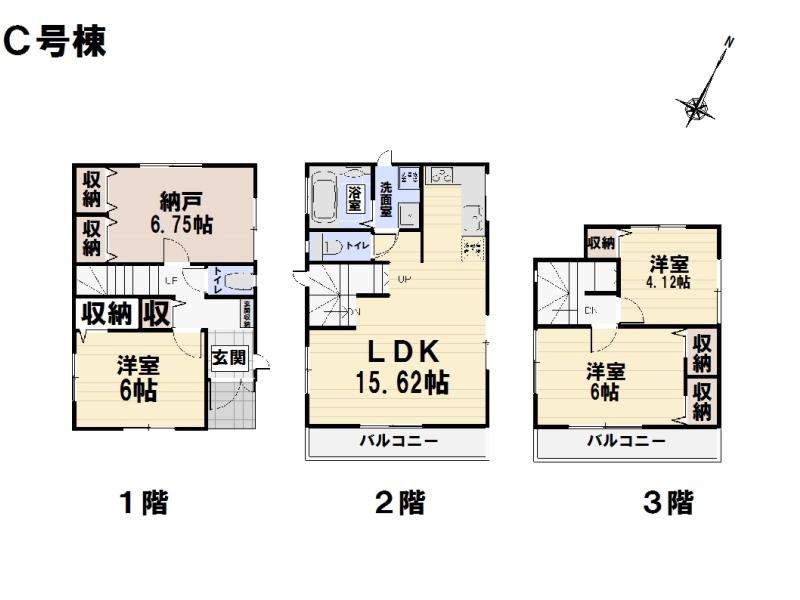 (C Building), Price 40,800,000 yen, 3LDK+S, Land area 72.14 sq m , Building area 94.8 sq m
(C号棟)、価格4080万円、3LDK+S、土地面積72.14m2、建物面積94.8m2
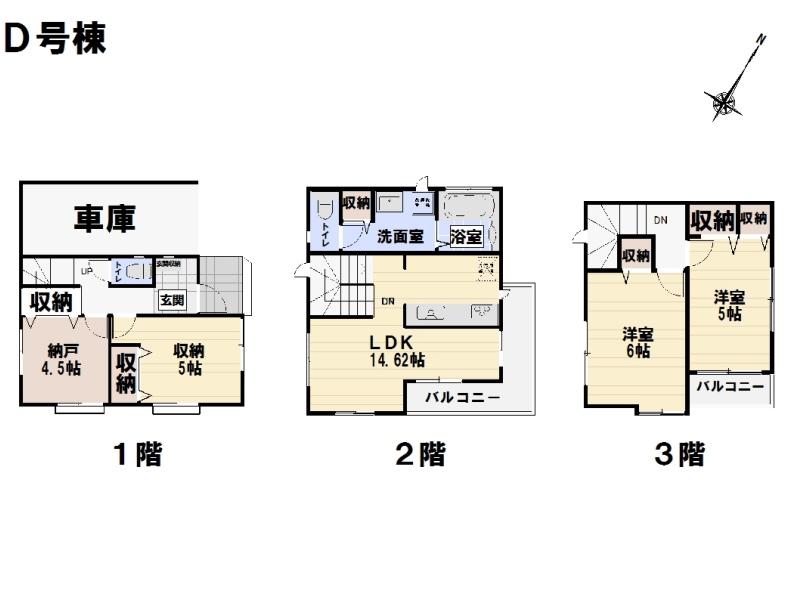 (D Building), Price 42,800,000 yen, 3LDK+S, Land area 70.41 sq m , Building area 104.74 sq m
(D号棟)、価格4280万円、3LDK+S、土地面積70.41m2、建物面積104.74m2
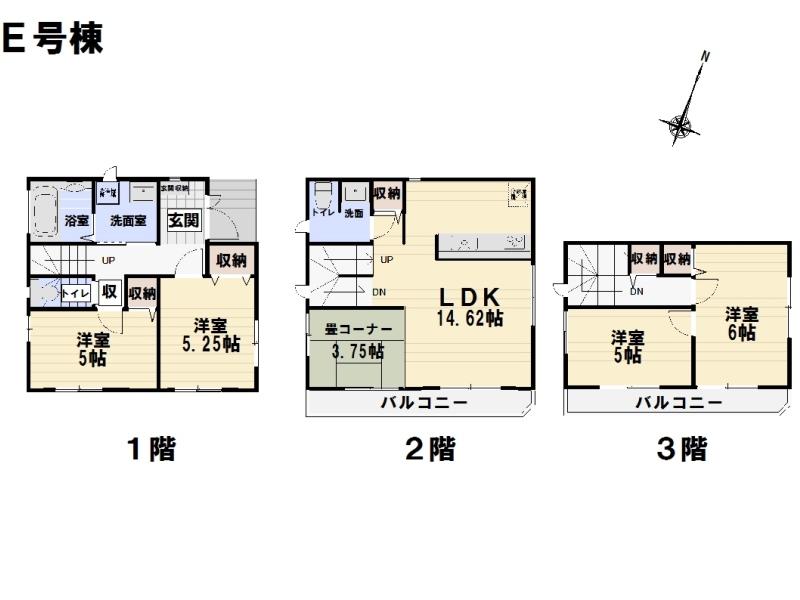 (E Building), Price 45,800,000 yen, 4LDK, Land area 70.05 sq m , Building area 98.94 sq m
(E号棟)、価格4580万円、4LDK、土地面積70.05m2、建物面積98.94m2
Station駅 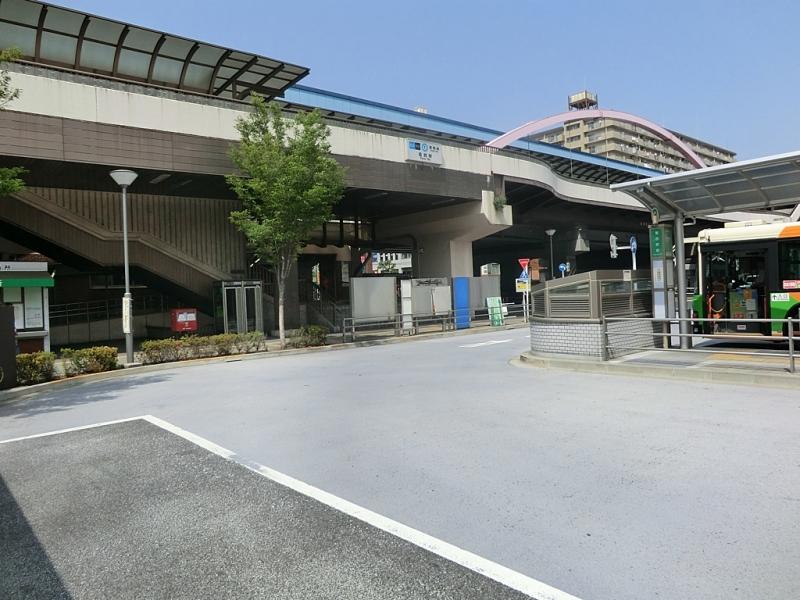 1130m to Tokyo Metro Tozai Line "Kasai" station
東京メトロ東西線「葛西」駅まで1130m
Primary school小学校 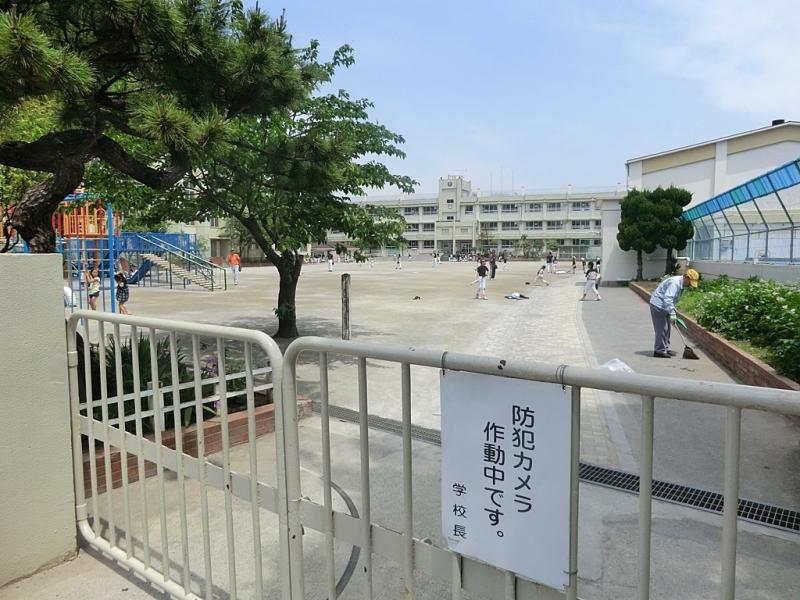 926m until Kasai elementary school
葛西小学校まで926m
Junior high school中学校 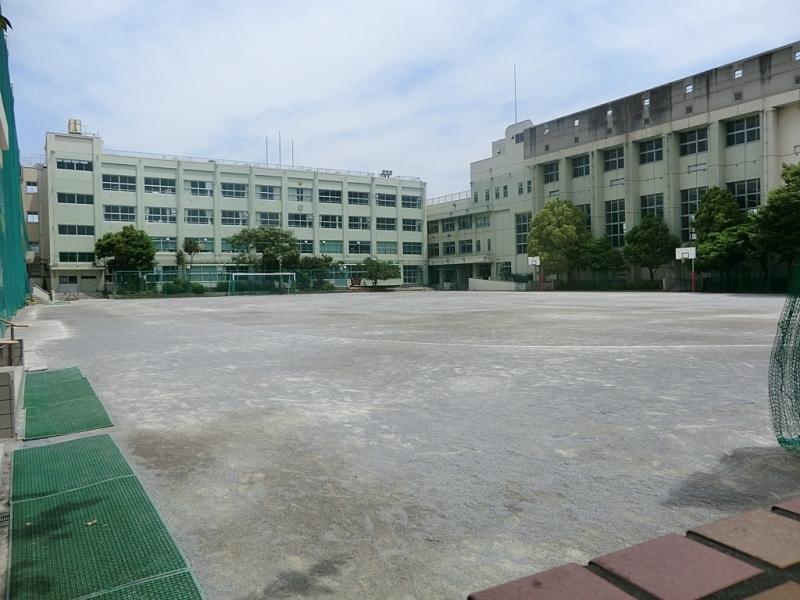 889m until Kasai junior high school
葛西中学校まで889m
Park公園 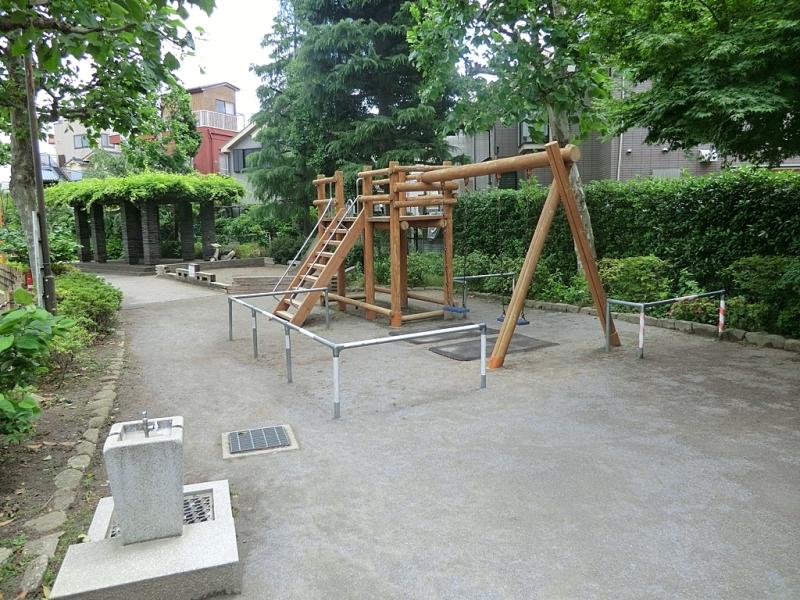 Chikusa 259m to children amusement
千種児童遊園まで259m
Supermarketスーパー 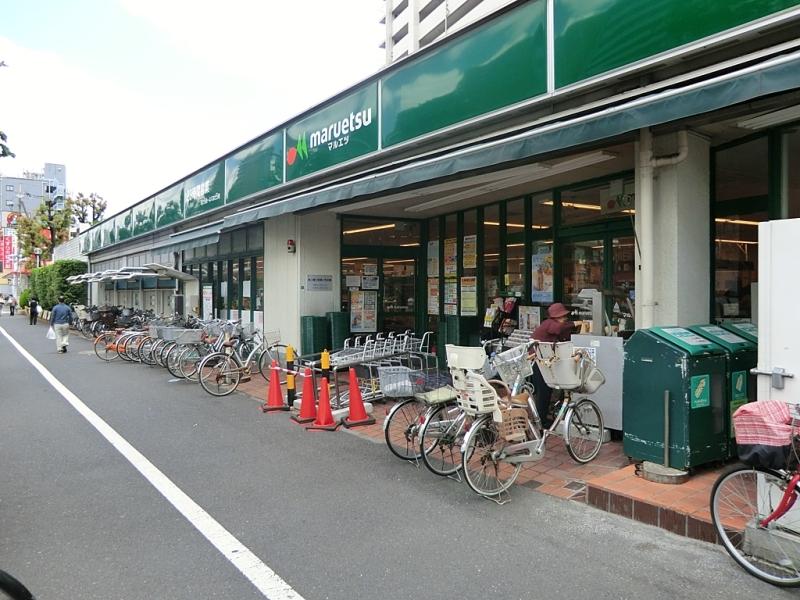 Until Maruetsu 975m
マルエツまで975m
Home centerホームセンター 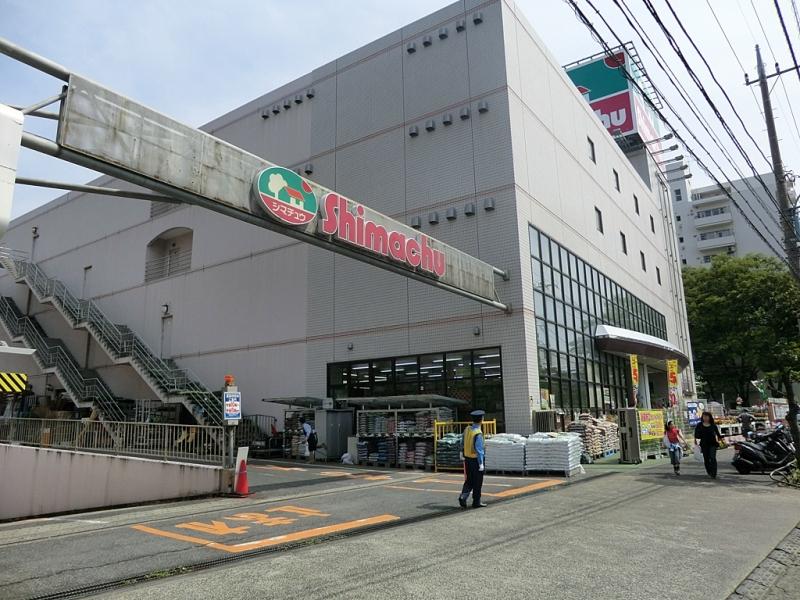 Shimachu Co., Ltd. until Holmes 1890m
島忠ホームズまで1890m
Supermarketスーパー 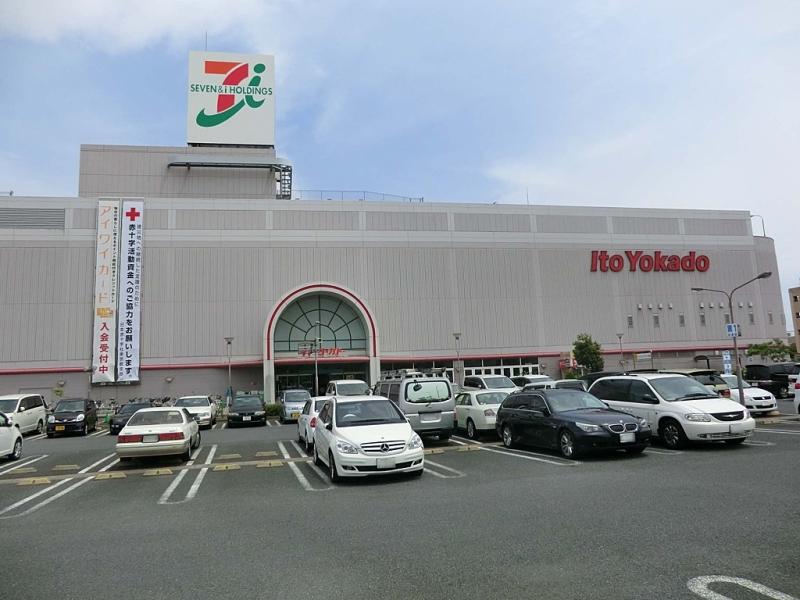 To Ito-Yokado 2030m
イトーヨーカドーまで2030m
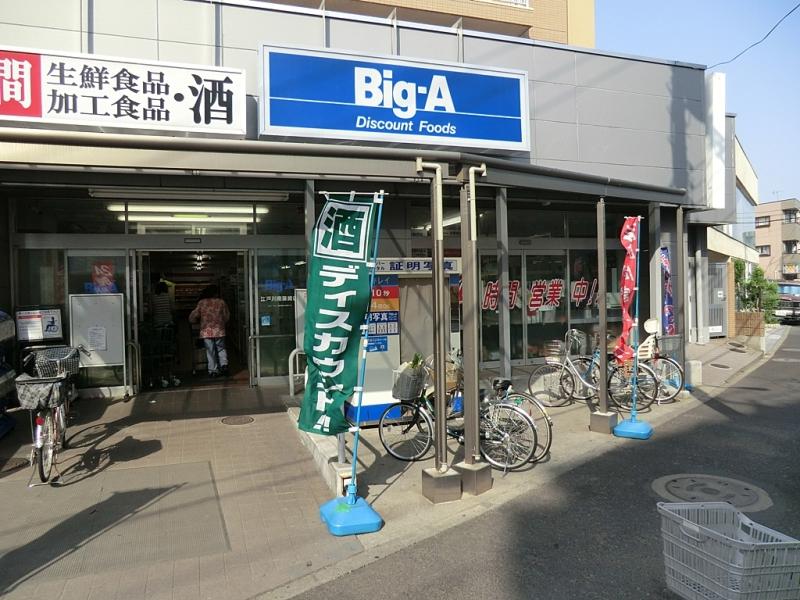 big ・ 828m to Agent
ビッグ・エーまで828m
Rendering (appearance)完成予想図(外観) 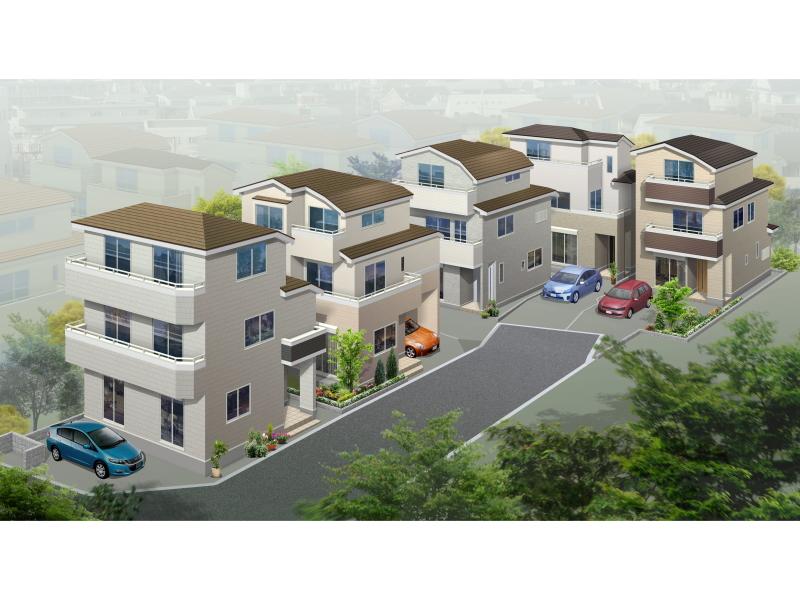 Rendering
完成予想図
Location
|





















