New Homes » Kanto » Tokyo » Edogawa
 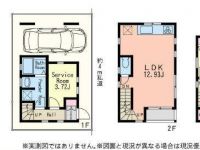
| | Edogawa-ku, Tokyo 東京都江戸川区 |
| Toei Shinjuku Line "Mizue" walk 12 minutes 都営新宿線「瑞江」歩12分 |
| ◆ Your conclusion of a contract bidder all, You can get 10% of the ion gift card fee and commission income ◆ Sale support Campaign! For more information to ion housing official HP! ◆ Guidance, And car pick-up! ◆ご成約者さま全員に、受取手数料の10%分のイオンギフトカードをプレゼント中 ◆売却応援キャンペーン実施中!詳細はイオンハウジング公式HPへ!◆ご案内、車送迎します! |
| ■ Many parks in the surrounding area, Surrounded by green and living environment comfortable ■ Convenient service with room ■ Maintain a year-round comfortable temperature in the room has been using, for example, high double-layer glass heat-insulating ■周辺には公園が多く、緑に囲まれて住環境快適 ■便利なサービスルーム付き ■断熱性の高い複層ガラスなどを使用しており年中快適な室内の気温を維持 |
Features pickup 特徴ピックアップ | | System kitchen / Bathroom Dryer / All room storage / Washbasin with shower / Southeast direction / South balcony / Double-glazing / Warm water washing toilet seat / loft / TV with bathroom / The window in the bathroom / Built garage / Three-story or more / All rooms are two-sided lighting システムキッチン /浴室乾燥機 /全居室収納 /シャワー付洗面台 /東南向き /南面バルコニー /複層ガラス /温水洗浄便座 /ロフト /TV付浴室 /浴室に窓 /ビルトガレージ /3階建以上 /全室2面採光 | Price 価格 | | 28.8 million yen 2880万円 | Floor plan 間取り | | 2LDK + S (storeroom) 2LDK+S(納戸) | Units sold 販売戸数 | | 1 units 1戸 | Total units 総戸数 | | 1 units 1戸 | Land area 土地面積 | | 43.94 sq m (measured) 43.94m2(実測) | Building area 建物面積 | | 73.64 sq m , Among the first floor garage 9.72 sq m 73.64m2、うち1階車庫9.72m2 | Driveway burden-road 私道負担・道路 | | Nothing, East 4m width 無、東4m幅 | Completion date 完成時期(築年月) | | November 2012 2012年11月 | Address 住所 | | Edogawa-ku, Tokyo Minamishinozaki cho 4 東京都江戸川区南篠崎町4 | Traffic 交通 | | Toei Shinjuku Line "Mizue" walk 12 minutes
Toei Shinjuku Line "Shinozaki" walk 17 minutes
Tokyo Metro Tozai Line "Gyotoku" walk 26 minutes 都営新宿線「瑞江」歩12分
都営新宿線「篠崎」歩17分
東京メトロ東西線「行徳」歩26分
| Related links 関連リンク | | [Related Sites of this company] 【この会社の関連サイト】 | Contact お問い合せ先 | | TEL: 0800-603-2894 [Toll free] mobile phone ・ Also available from PHS
Caller ID is not notified
Please contact the "saw SUUMO (Sumo)"
If it does not lead, If the real estate company TEL:0800-603-2894【通話料無料】携帯電話・PHSからもご利用いただけます
発信者番号は通知されません
「SUUMO(スーモ)を見た」と問い合わせください
つながらない方、不動産会社の方は
| Building coverage, floor area ratio 建ぺい率・容積率 | | 60% ・ 150% 60%・150% | Time residents 入居時期 | | Consultation 相談 | Land of the right form 土地の権利形態 | | Ownership 所有権 | Structure and method of construction 構造・工法 | | Wooden three-story 木造3階建 | Use district 用途地域 | | One middle and high 1種中高 | Other limitations その他制限事項 | | Quasi-fire zones 準防火地域 | Overview and notices その他概要・特記事項 | | Facilities: Public Water Supply, This sewage, City gas, Parking: Garage 設備:公営水道、本下水、都市ガス、駐車場:車庫 | Company profile 会社概要 | | <Mediation> Minister of Land, Infrastructure and Transport (2) the first 007,682 No. ion housing Shinonome store Aeon Mall Co., Ltd. Yubinbango135-0062 Koto-ku, Tokyo Shinonome 1-9-10 <仲介>国土交通大臣(2)第007682号イオンハウジング東雲店イオンモール(株)〒135-0062 東京都江東区東雲1-9-10 |
Local appearance photo現地外観写真 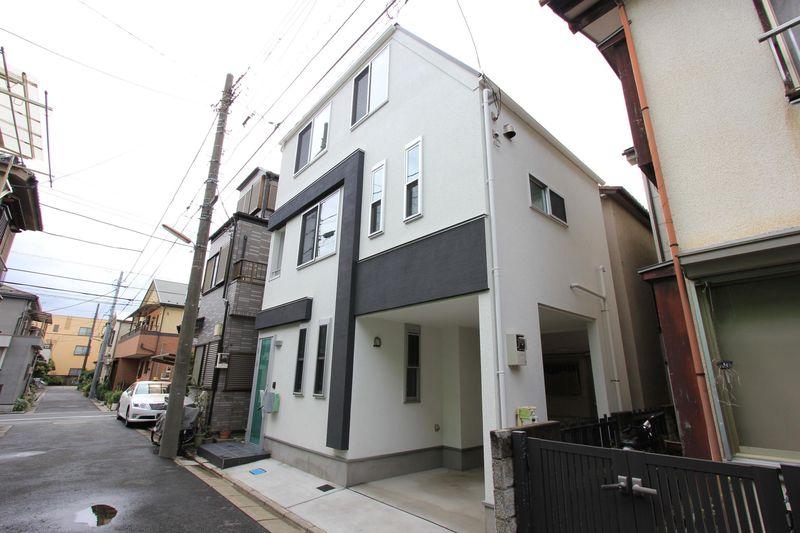 Fashionable appearance that the appearance white was the keynote of the 2013 in late September shooting
2013年9月下旬撮影の外観 白を基調としたオシャレな外観
Floor plan間取り図 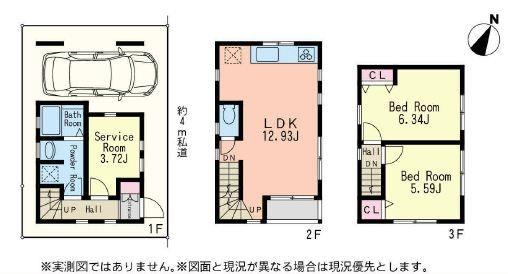 28.8 million yen, 2LDK+S, Land area 43.94 sq m , Building area 73.64 sq m floor plan
2880万円、2LDK+S、土地面積43.94m2、建物面積73.64m2 間取り図
Livingリビング 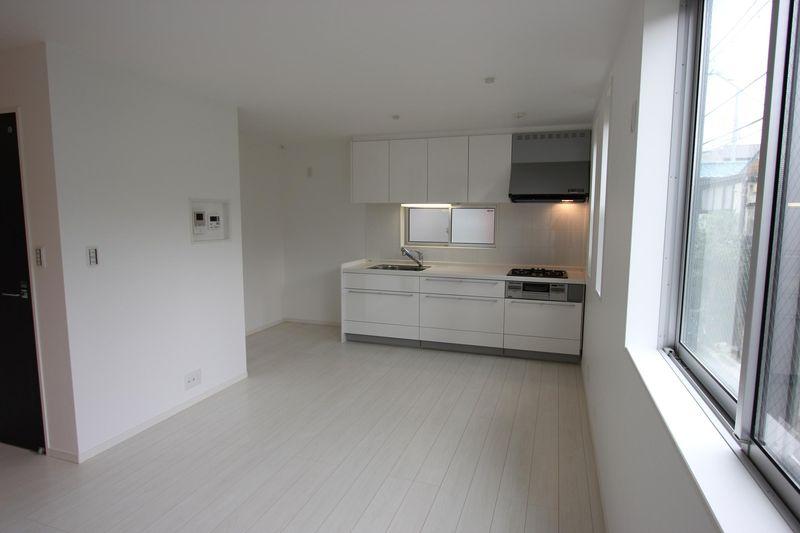 Living Pledge 12.93, Comfortable kitchen facing the window
リビングは12.93帖、窓に面した快適なキッチン付
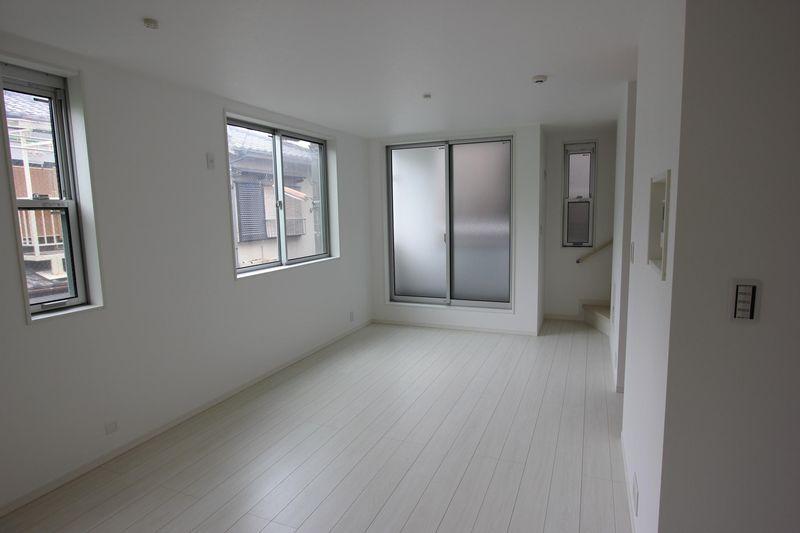 Living whole introspection
リビング全体内観
Bathroom浴室 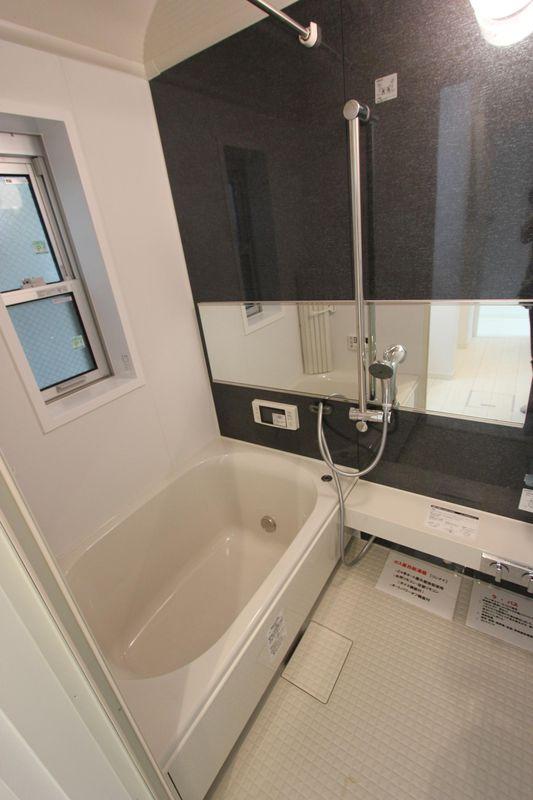 Comfortable bathroom with a window
窓付きで快適なバスルーム
Kitchenキッチン 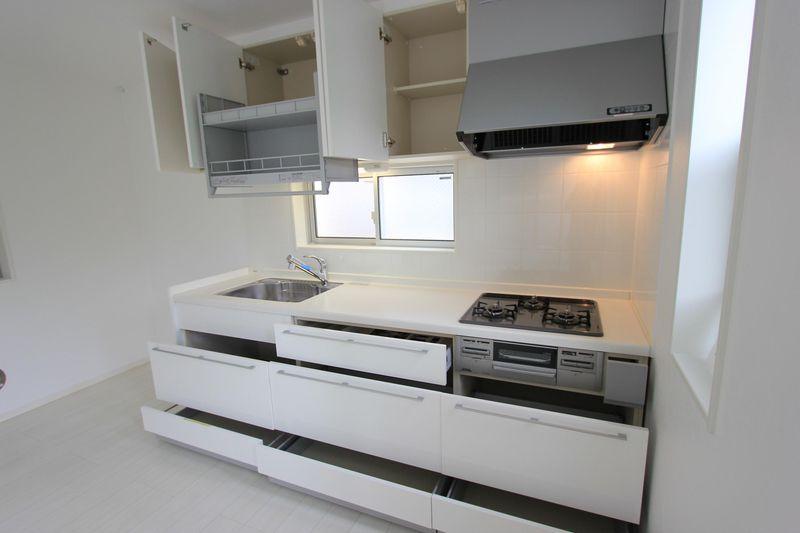 Popular system kitchen housed a good cooking is fun
収納上手で料理が楽しくなる人気のシステムキッチン
Non-living roomリビング以外の居室 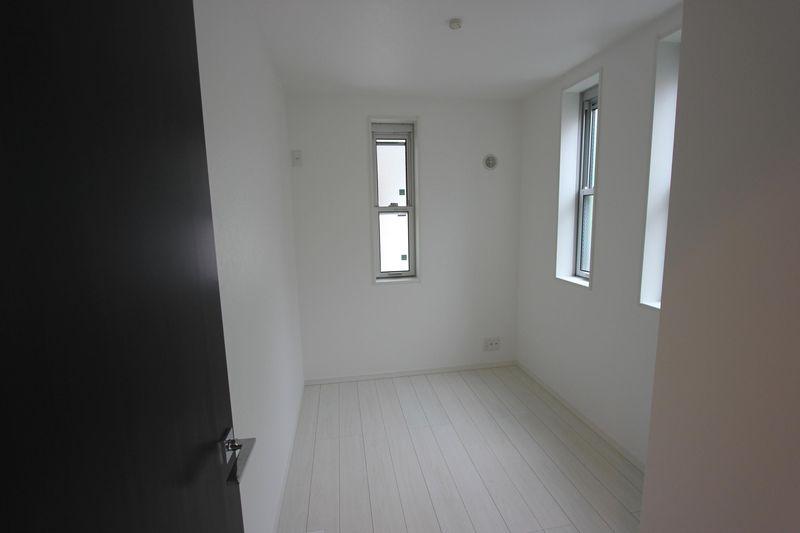 Service Room 3.72 Pledge
サービスルーム3.72帖
Entrance玄関 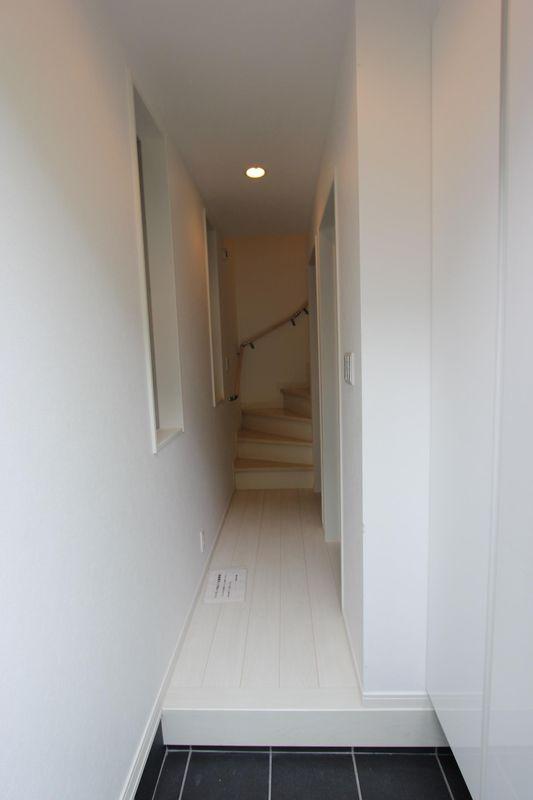 Photos of the corridor as seen from the front door
玄関から見た廊下の写真
Wash basin, toilet洗面台・洗面所 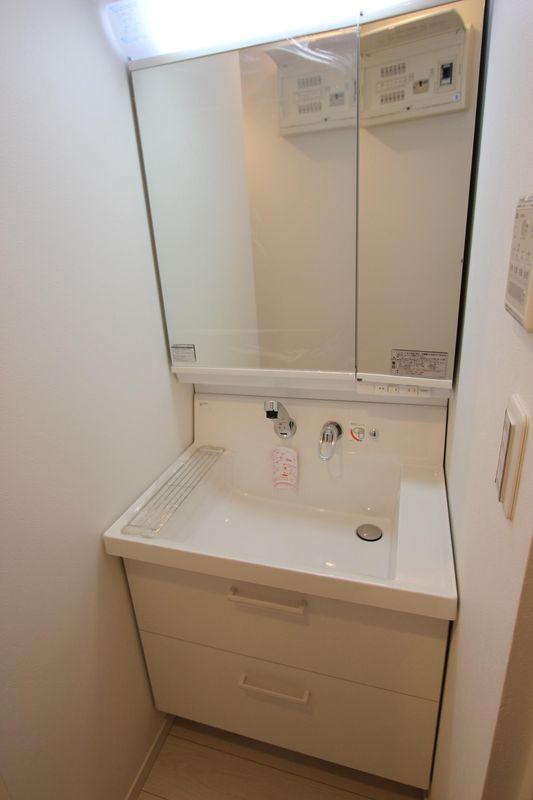 Independent wash basin mirror and easy-to-use large
鏡が大きく使いやすい独立洗面台
Receipt収納 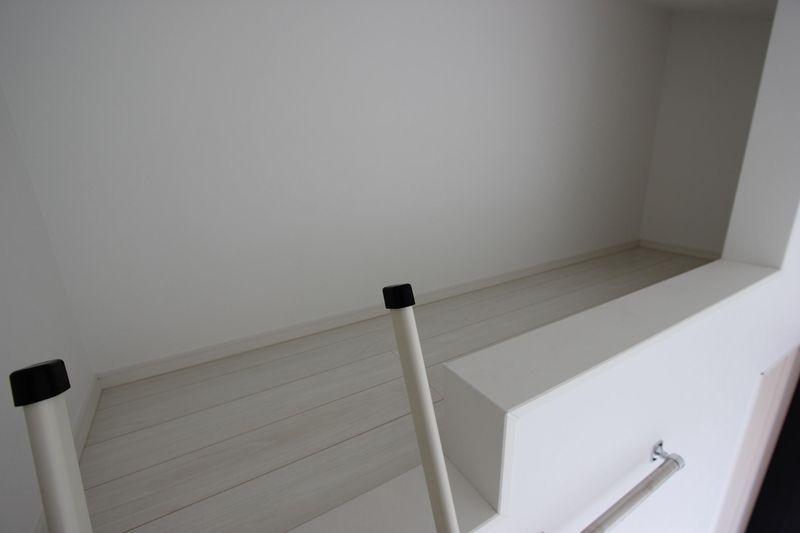 Loft space
ロフトスペース
Toiletトイレ 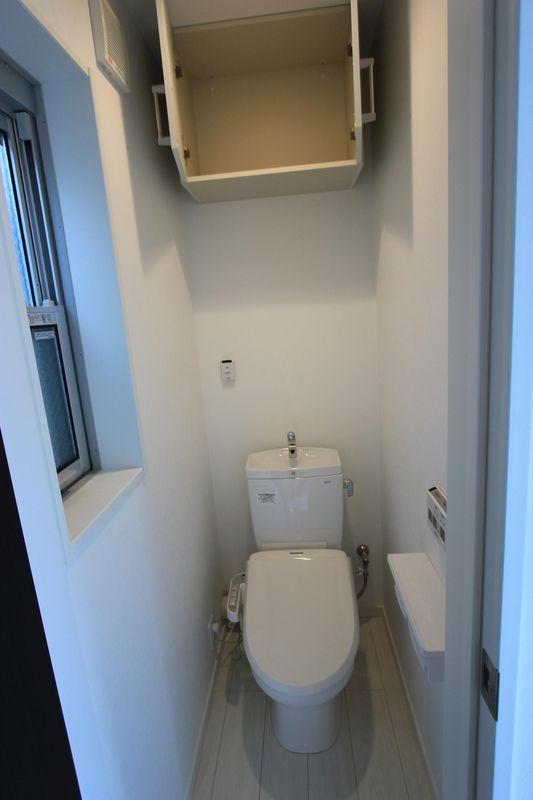 Washlet toilet
ウォシュレットトイレ
Parking lot駐車場 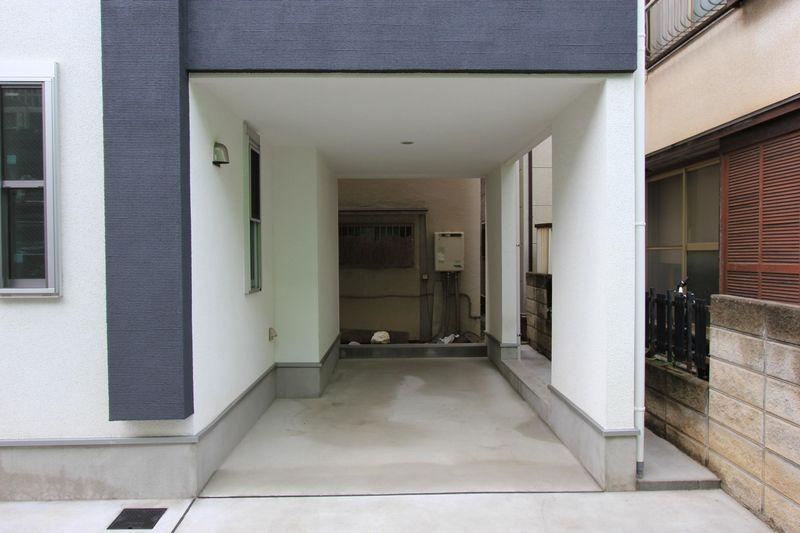 Build garage
ビルドガレージ
Other introspectionその他内観 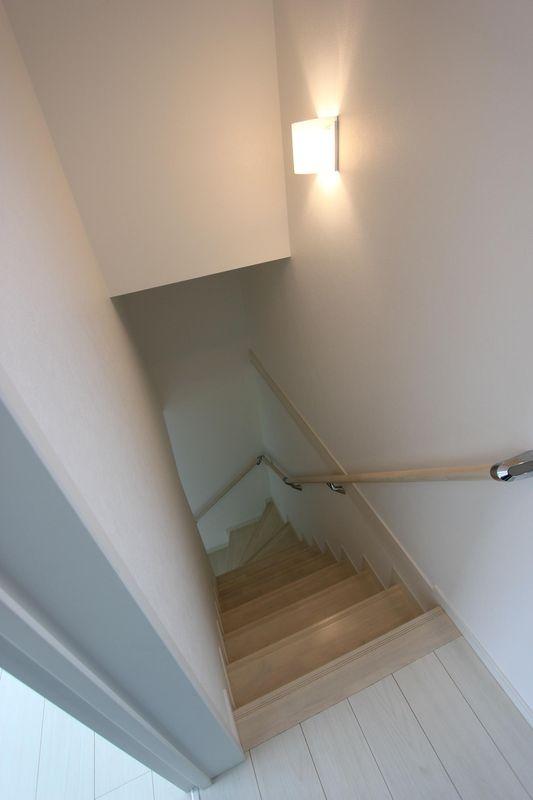 Second floor staircase
2階階段
Non-living roomリビング以外の居室 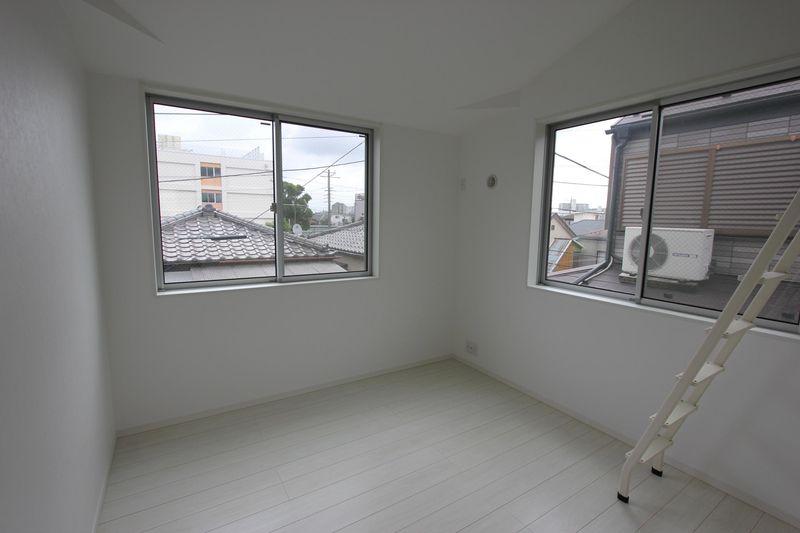 Of the third floor bedroom quires 5.59
3階寝室の5.59帖
Entrance玄関 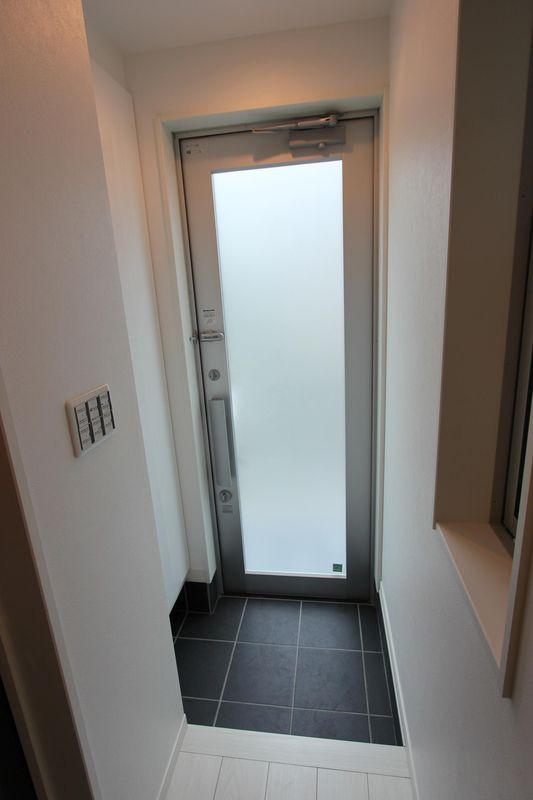 Entrance of introspection photos
玄関の内観写真
Receipt収納 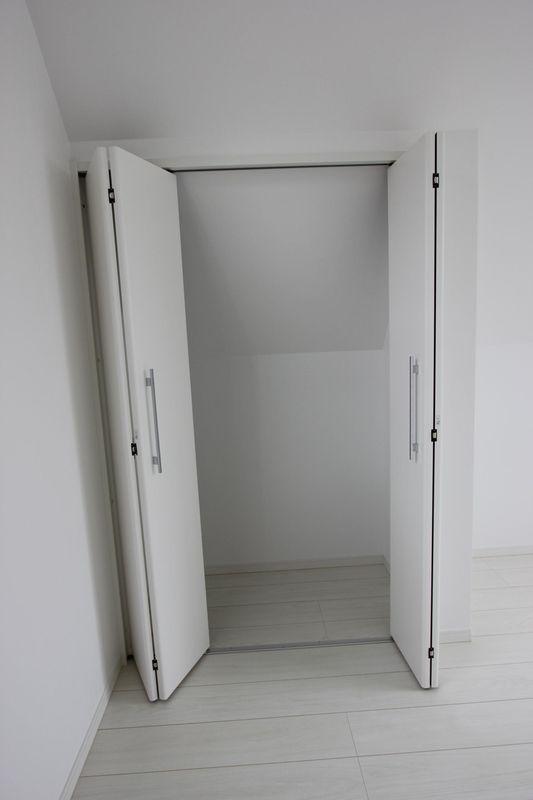 Western-style 6.34 Pledge of closet
洋室6.34帖のクローゼット
Other introspectionその他内観 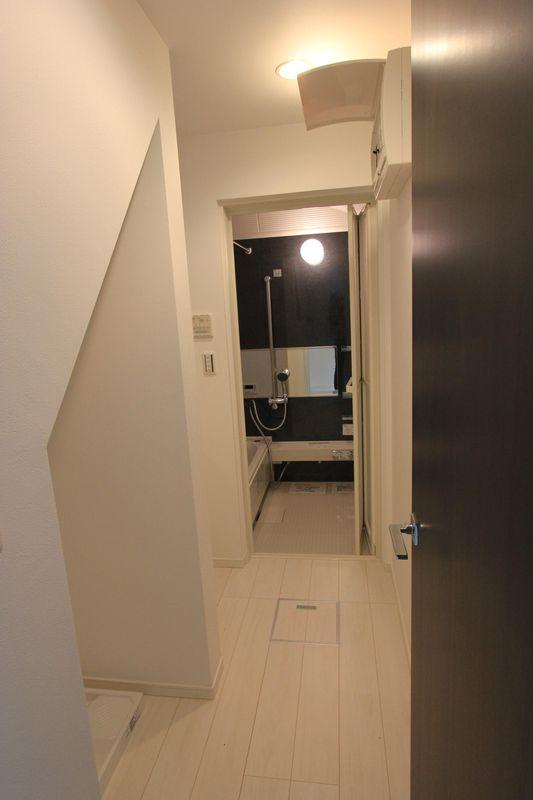 Near the first floor of the entrance
1階の玄関付近
Non-living roomリビング以外の居室 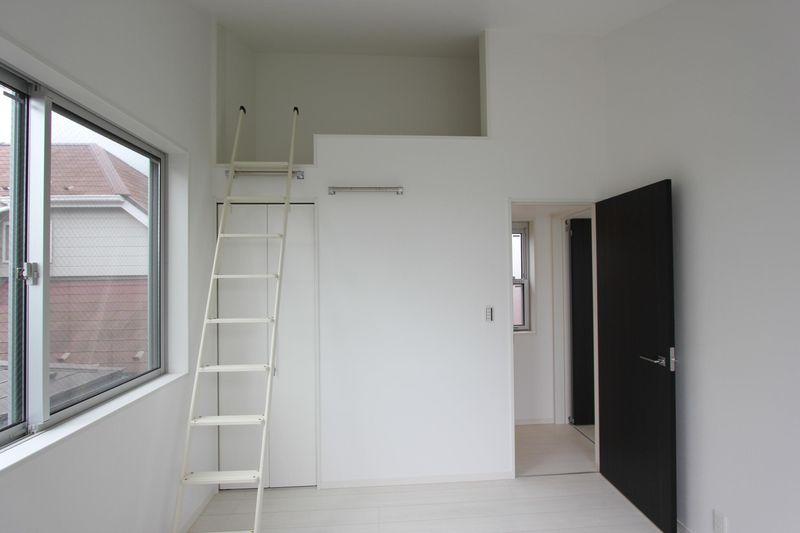 Lofted rooms
ロフト付きのお部屋
Other introspectionその他内観 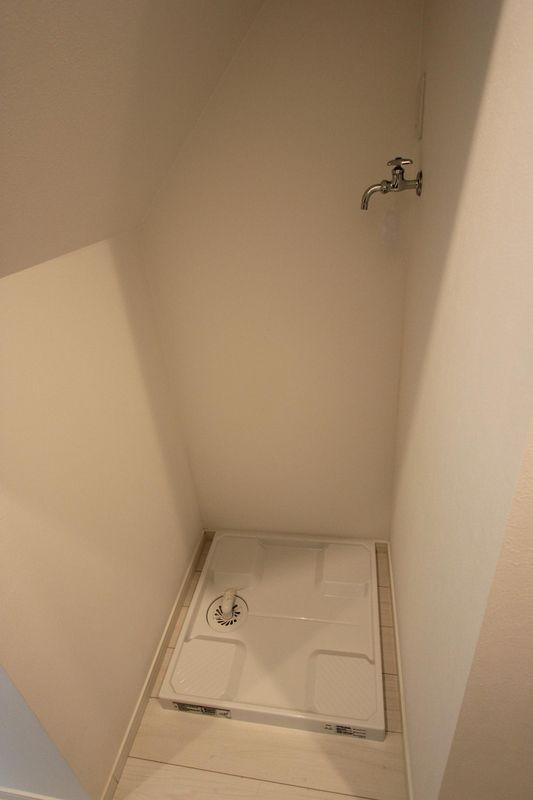 Laundry Area
洗濯機置場
Non-living roomリビング以外の居室 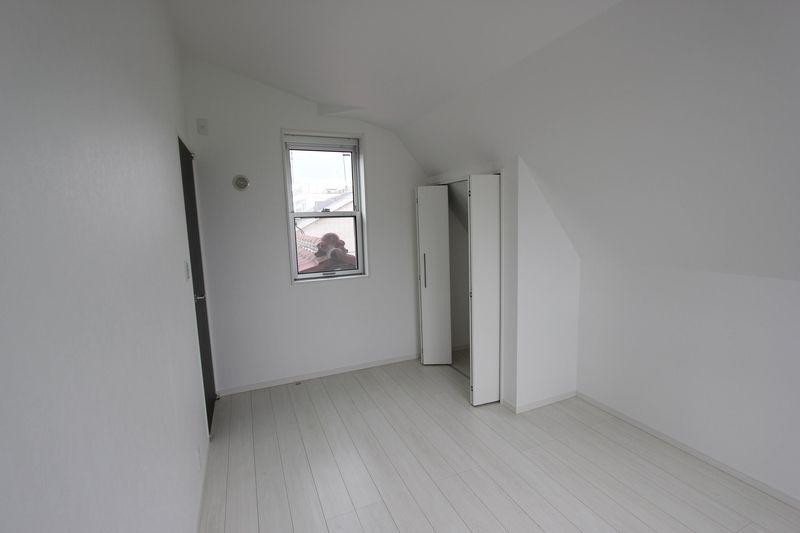 Bedroom 6.34 Pledge
寝室6.34帖
Location
|





















