New Homes » Kanto » Tokyo » Edogawa
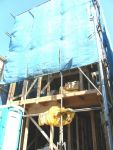 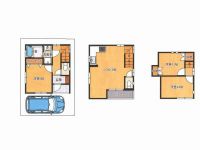
| | Edogawa-ku, Tokyo 東京都江戸川区 |
| Toei Shinjuku Line "Mizue" walk 8 minutes 都営新宿線「瑞江」歩8分 |
| Per southwest road surface, Good !! Super per yang, Convenience stores near residential good !! vibration dampers equipped !! 南西道路面につき、陽当たり良好!!スーパー、コンビニ等近く住環境良好!!制振ダンパー装備!! |
| Newly built single-family with a 3LDK + garage, Available for purchase at 80,000 yen of payment every month !! It is payment on a par with rent !! 3LDK+車庫付の新築戸建が、毎月8万円台のお支払いで購入可能!!家賃並みのお支払いです!! |
Features pickup 特徴ピックアップ | | Pre-ground survey / Vibration Control ・ Seismic isolation ・ Earthquake resistant / Fiscal year Available / Super close / System kitchen / Bathroom Dryer / Yang per good / Flat to the station / A quiet residential area / Around traffic fewer / Shaping land / Washbasin with shower / South balcony / Double-glazing / Warm water washing toilet seat / Underfloor Storage / The window in the bathroom / TV monitor interphone / Leafy residential area / Ventilation good / All living room flooring / Southwestward / Water filter / Three-story or more / Living stairs / City gas / Flat terrain 地盤調査済 /制震・免震・耐震 /年度内入居可 /スーパーが近い /システムキッチン /浴室乾燥機 /陽当り良好 /駅まで平坦 /閑静な住宅地 /周辺交通量少なめ /整形地 /シャワー付洗面台 /南面バルコニー /複層ガラス /温水洗浄便座 /床下収納 /浴室に窓 /TVモニタ付インターホン /緑豊かな住宅地 /通風良好 /全居室フローリング /南西向き /浄水器 /3階建以上 /リビング階段 /都市ガス /平坦地 | Price 価格 | | 29,900,000 yen 2990万円 | Floor plan 間取り | | 3LDK 3LDK | Units sold 販売戸数 | | 1 units 1戸 | Total units 総戸数 | | 1 units 1戸 | Land area 土地面積 | | 42.81 sq m (12.94 tsubo) (Registration) 42.81m2(12.94坪)(登記) | Building area 建物面積 | | 61.5 sq m (18.60 square meters) 61.5m2(18.60坪) | Driveway burden-road 私道負担・道路 | | 18.02 sq m , Southwest 4m width (contact the road width 5.4m) 18.02m2、南西4m幅(接道幅5.4m) | Completion date 完成時期(築年月) | | March 2014 2014年3月 | Address 住所 | | Edogawa-ku, Tokyo Higashimizue 2 東京都江戸川区東瑞江2 | Traffic 交通 | | Toei Shinjuku Line "Mizue" walk 8 minutes
Toei Shinjuku Line "Ichinoe" walk 24 minutes 都営新宿線「瑞江」歩8分
都営新宿線「一之江」歩24分
| Person in charge 担当者より | | Rep Arai 担当者荒井 | Contact お問い合せ先 | | (Ltd.) Tsunekazu Shoji TEL: 03-3678-5333 Please contact as "saw SUUMO (Sumo)" (株)恒和商事TEL:03-3678-5333「SUUMO(スーモ)を見た」と問い合わせください | Building coverage, floor area ratio 建ぺい率・容積率 | | 60% ・ 200% 60%・200% | Time residents 入居時期 | | March 2014 schedule 2014年3月予定 | Land of the right form 土地の権利形態 | | Ownership 所有権 | Structure and method of construction 構造・工法 | | Wooden three-story (framing method) 木造3階建(軸組工法) | Use district 用途地域 | | One middle and high, One dwelling 1種中高、1種住居 | Other limitations その他制限事項 | | Set-back: already, Regulations have by the Landscape Act, Regulations have by the Aviation Law, Height district, Quasi-fire zones, Height ceiling Yes, Site area minimum Yes, Shade limit Yes セットバック:済、景観法による規制有、航空法による規制有、高度地区、準防火地域、高さ最高限度有、敷地面積最低限度有、日影制限有 | Overview and notices その他概要・特記事項 | | Contact: Arai, Facilities: Public Water Supply, This sewage, City gas, Building confirmation number: No. 13UDI3C Ken 01391, Parking: car space 担当者:荒井、設備:公営水道、本下水、都市ガス、建築確認番号:第13UDI3C建01391号、駐車場:カースペース | Company profile 会社概要 | | <Seller> Governor of Tokyo (10) No. 037408 (Corporation) Tokyo Metropolitan Government Building Lots and Buildings Transaction Business Association (Corporation) metropolitan area real estate Fair Trade Council member (Ltd.) Tsunekazu Shoji Yubinbango133-0065 Edogawa-ku, Tokyo Minamishinozaki cho 2-24-17 <売主>東京都知事(10)第037408号(公社)東京都宅地建物取引業協会会員 (公社)首都圏不動産公正取引協議会加盟(株)恒和商事〒133-0065 東京都江戸川区南篠崎町2-24-17 |
Local appearance photo現地外観写真 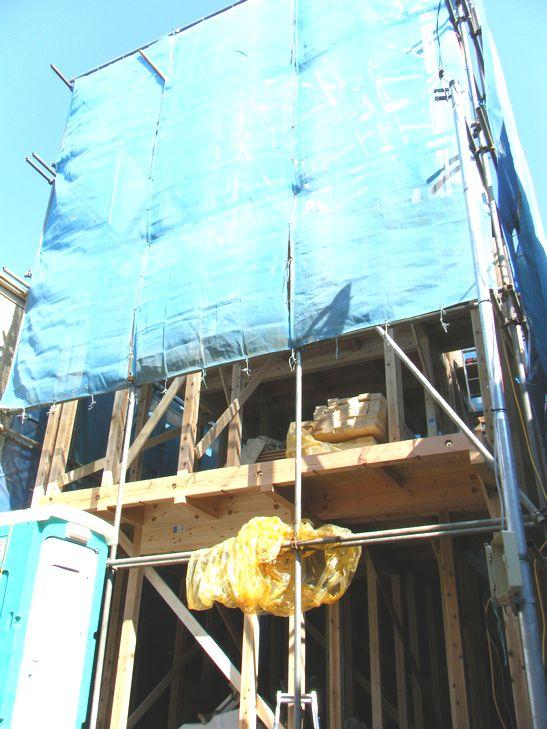 Local (11 May 2013) Shooting
現地(2013年11月)撮影
Floor plan間取り図 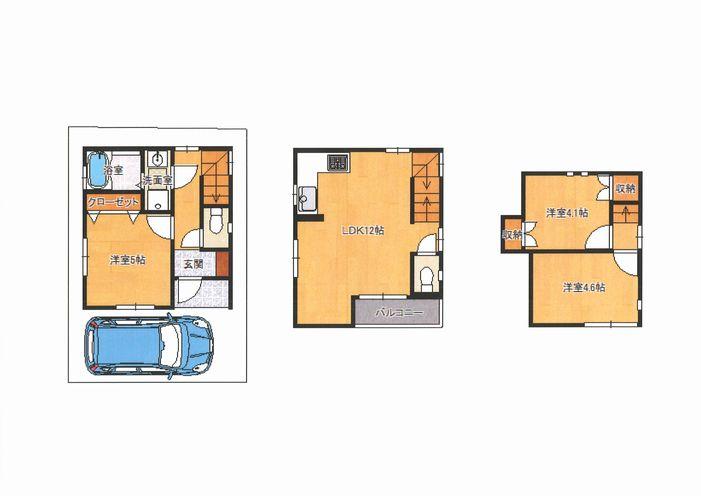 29,900,000 yen, 3LDK, Land area 42.81 sq m , Building area 61.5 sq m
2990万円、3LDK、土地面積42.81m2、建物面積61.5m2
Rendering (appearance)完成予想図(外観) 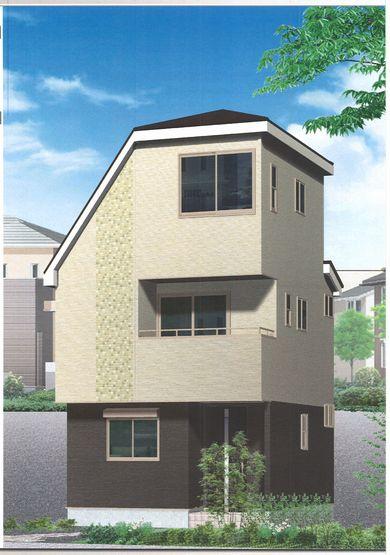 Rendering Perth
完成予想パース
Other localその他現地 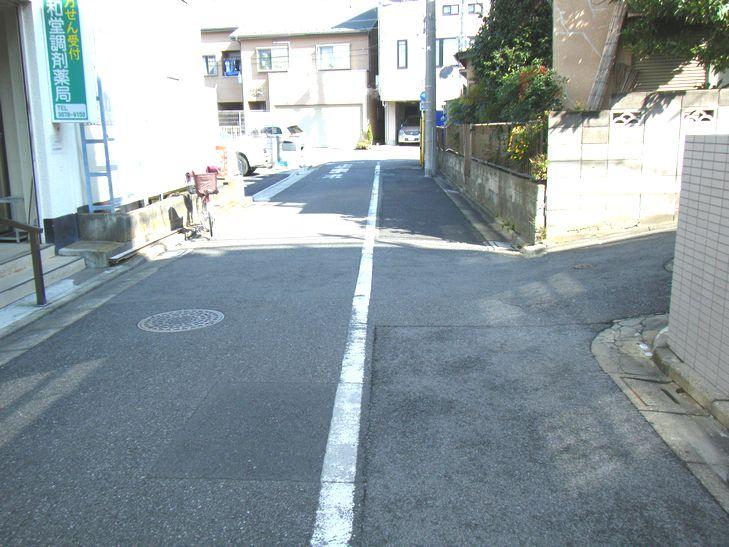 Secondary road Local (11 May 2013) Shooting
周辺道路 現地(2013年11月)撮影
Supermarketスーパー 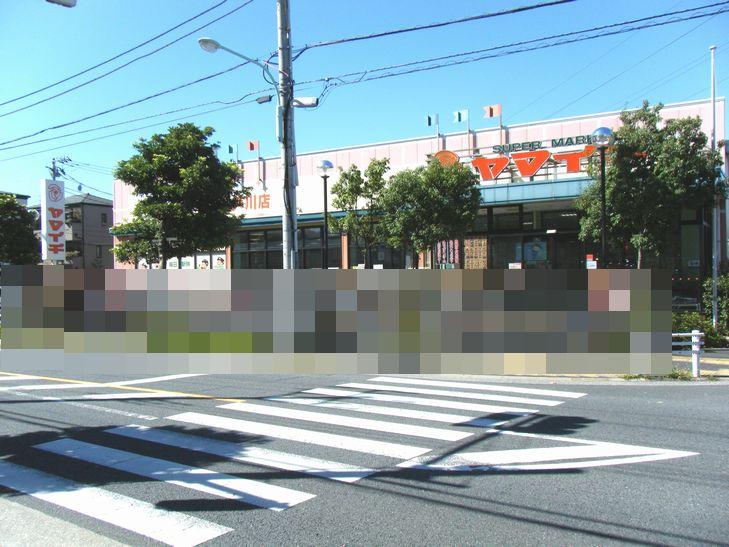 Yamaichi
ヤマイチ
Convenience storeコンビニ 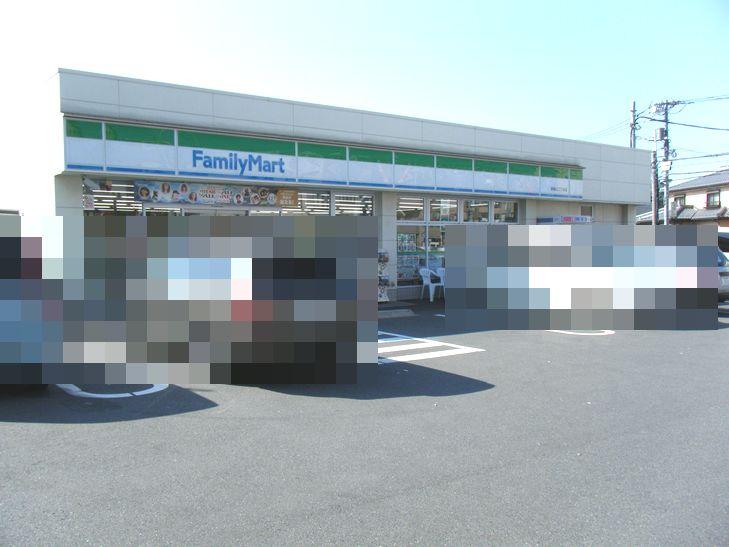 FamilyMart
ファミリーマート
Hospital病院 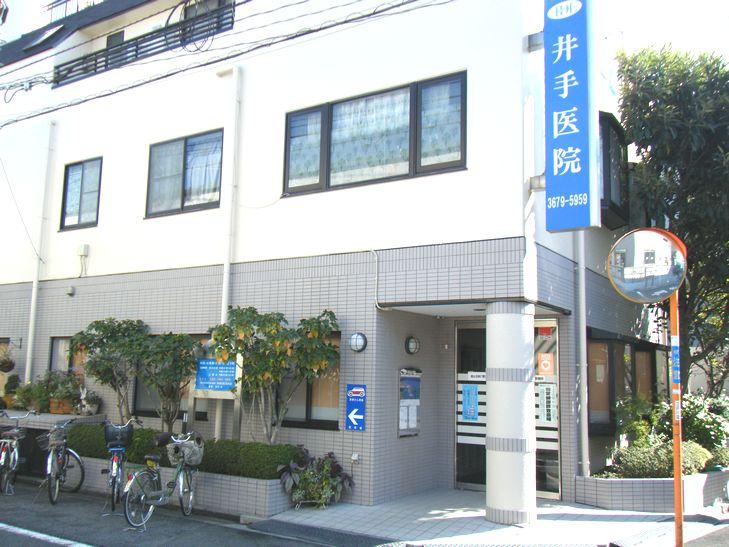 Ide clinic
井手医院
Otherその他 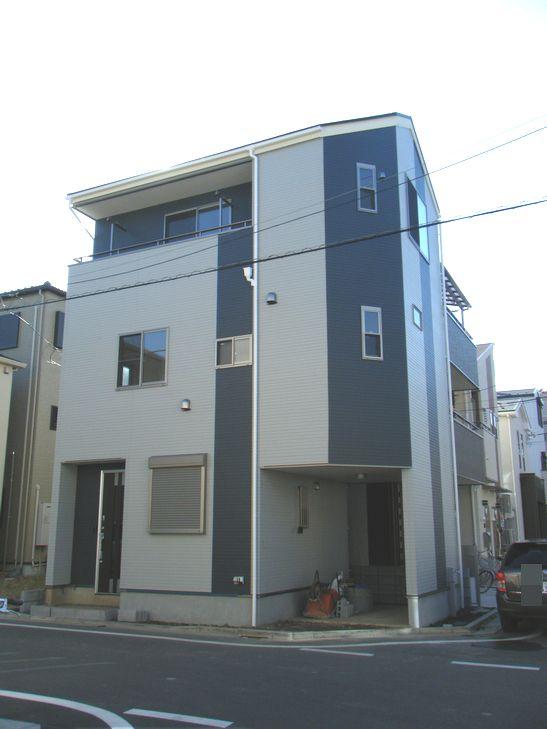 Example of construction (appearance)
施工例(外観)
Other introspectionその他内観 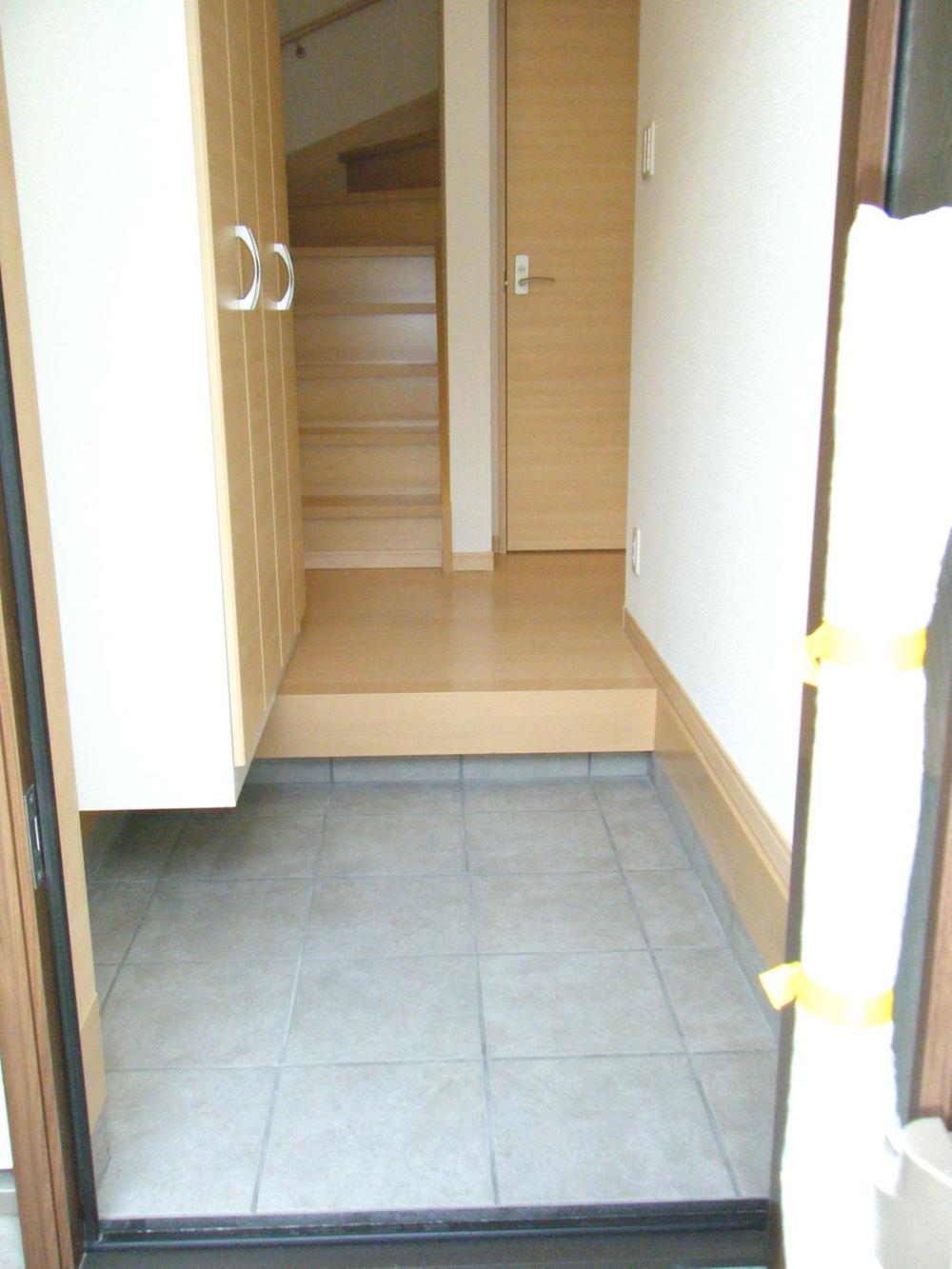 Example of construction (entrance)
施工例(玄関)
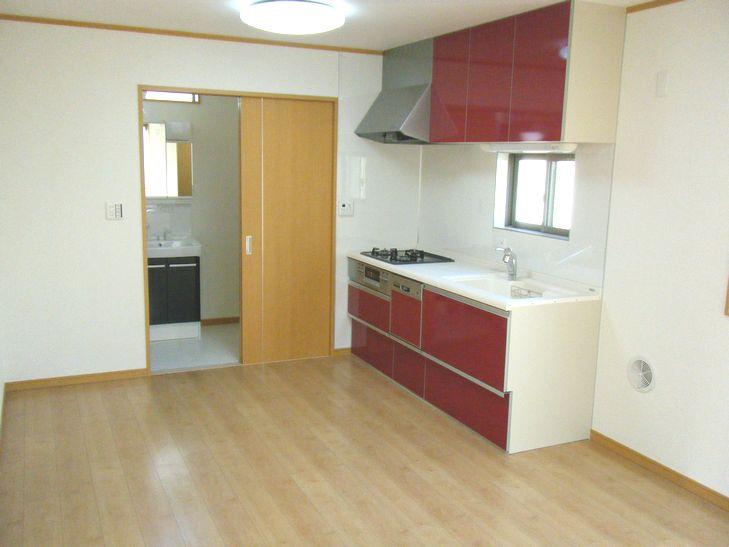 Example of construction (kitchen)
施工例(キッチン)
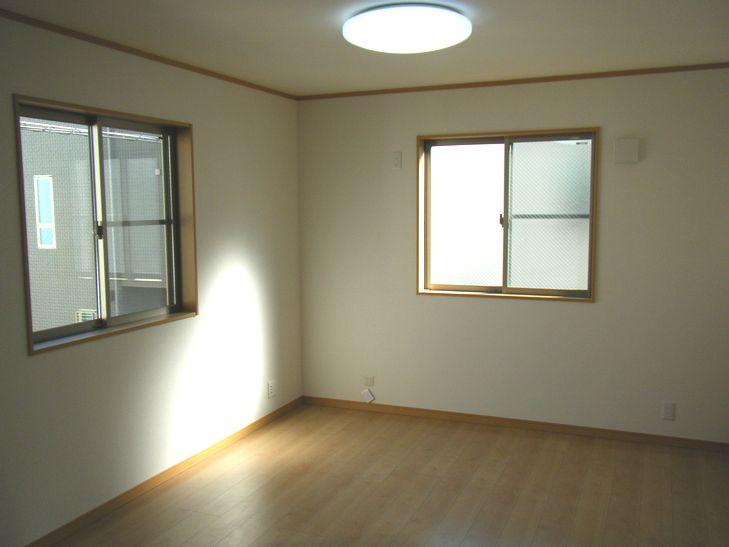 Example of construction (living)
施工例(リビング)
Location
|












