New Homes » Kanto » Tokyo » Edogawa
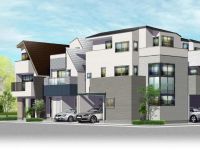 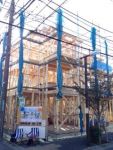
| | Edogawa-ku, Tokyo 東京都江戸川区 |
| Toei Shinjuku Line "Shinozaki" walk 20 minutes 都営新宿線「篠崎」歩20分 |
| Shinozaki park will provide a petting place between people, It gives birth the human ties of everyday. Good popular place of the living environment. 篠崎公園が人と人とのふれあいの場を提供し、日常の人のつながりを生みます。住環境の良い人気の場所。 |
| Shinozaki park will provide a petting place between people, It gives birth the human ties of everyday. Good popular place of the living environment. 篠崎公園が人と人とのふれあいの場を提供し、日常の人のつながりを生みます。住環境の良い人気の場所。 |
Features pickup 特徴ピックアップ | | All living room flooring / Three-story or more / City gas 全居室フローリング /3階建以上 /都市ガス | Price 価格 | | 39,800,000 yen ~ 42,800,000 yen 3980万円 ~ 4280万円 | Floor plan 間取り | | 4LDK 4LDK | Units sold 販売戸数 | | 4 units 4戸 | Total units 総戸数 | | 4 units 4戸 | Land area 土地面積 | | 70.18 sq m ~ 70.25 sq m (measured) 70.18m2 ~ 70.25m2(実測) | Building area 建物面積 | | 95.17 sq m ~ 111.77 sq m (measured) 95.17m2 ~ 111.77m2(実測) | Completion date 完成時期(築年月) | | January 2014 early schedule 2014年1月上旬予定 | Address 住所 | | Edogawa-ku, Tokyo Kitashinozaki 2-21-12 東京都江戸川区北篠崎2-21-12 | Traffic 交通 | | Toei Shinjuku Line "Shinozaki" walk 20 minutes 都営新宿線「篠崎」歩20分
| Person in charge 担当者より | | [Regarding this property.] Shinozaki park near, Living environment is very good 【この物件について】篠崎公園も近く、住環境とても良いです | Contact お問い合せ先 | | (Ltd.) Astor TEL: 0800-600-8152 [Toll free] mobile phone ・ Also available from PHS
Caller ID is not notified
Please contact the "saw SUUMO (Sumo)"
If it does not lead, If the real estate company (株)アスターTEL:0800-600-8152【通話料無料】携帯電話・PHSからもご利用いただけます
発信者番号は通知されません
「SUUMO(スーモ)を見た」と問い合わせください
つながらない方、不動産会社の方は
| Building coverage, floor area ratio 建ぺい率・容積率 | | Kenpei rate: 60%, Volume ratio: 150% 建ペい率:60%、容積率:150% | Time residents 入居時期 | | January 2014 early schedule 2014年1月上旬予定 | Land of the right form 土地の権利形態 | | Ownership 所有権 | Structure and method of construction 構造・工法 | | Wooden three-story 木造3階建 | Construction 施工 | | (Ltd.) Sanei architectural design (株)三栄建築設計 | Use district 用途地域 | | One middle and high 1種中高 | Overview and notices その他概要・特記事項 | | Building confirmation number: BNV 確済 No. 13-1249 ~ 1251 No. 建築確認番号:BNV確済13-1249号 ~ 1251号 | Company profile 会社概要 | | <Mediation> Governor of Tokyo (1) No. 092190 (Ltd.) Astor Yubinbango124-0012 Katsushika-ku, Tokyo Tateishi 7-4-2 <仲介>東京都知事(1)第092190号(株)アスター〒124-0012 東京都葛飾区立石7-4-2 |
Rendering (appearance)完成予想図(外観) 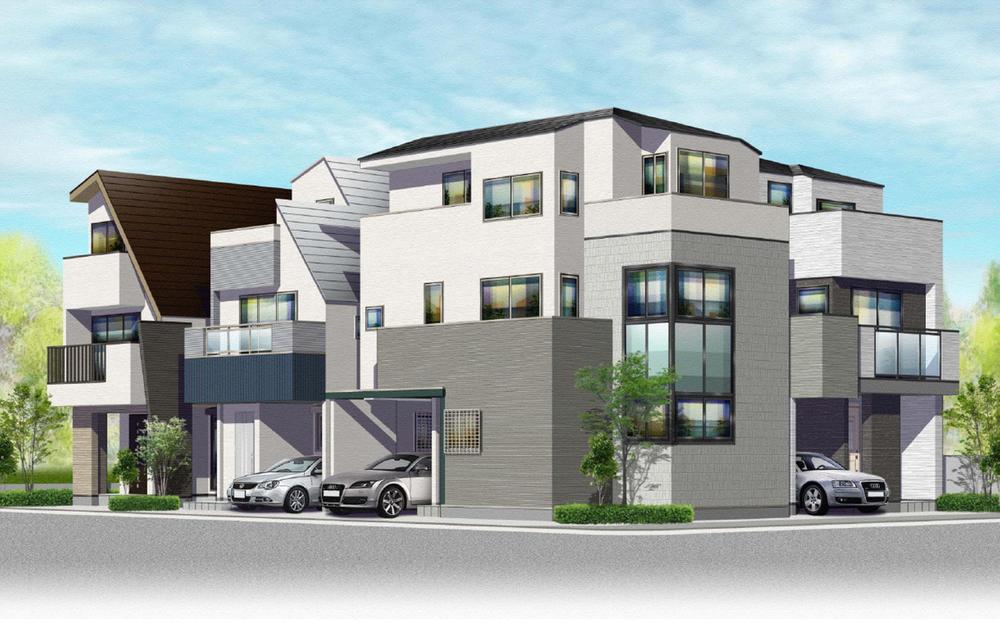 ( Building) Rendering
( 号棟)完成予想図
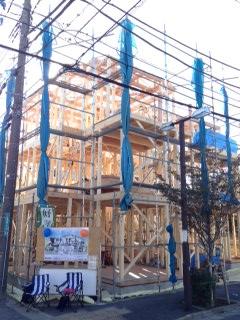 Other local
その他現地
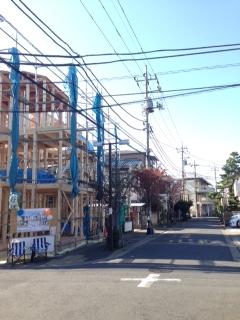 Local photos, including front road
前面道路含む現地写真
Floor plan間取り図 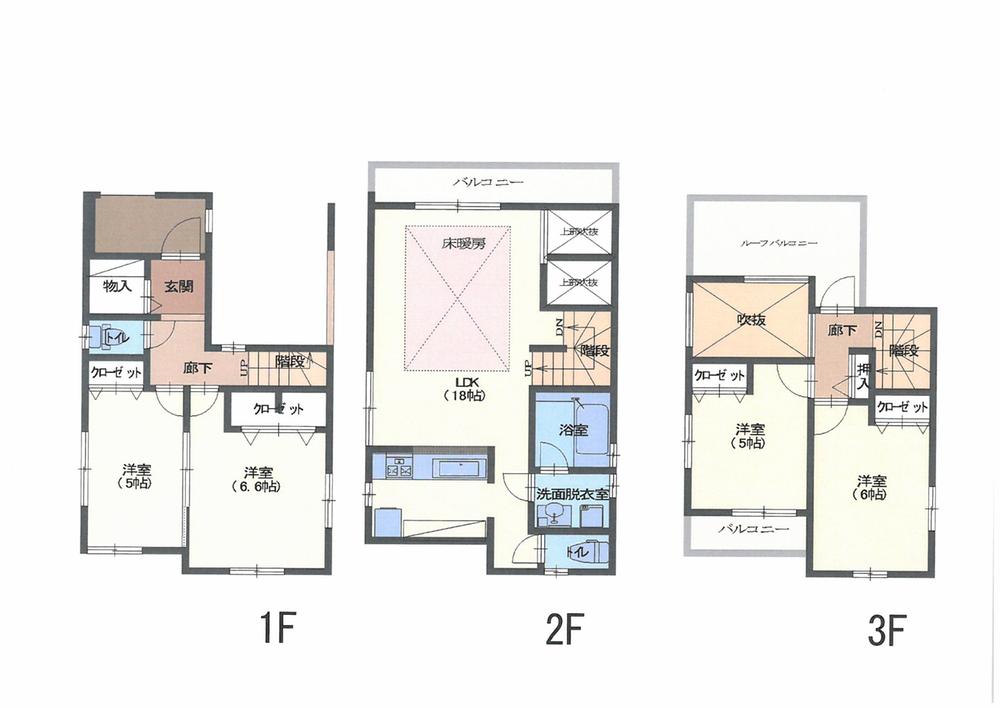 (A Building), Price 40,800,000 yen, 4LDK, Land area 70.18 sq m , Building area 98.71 sq m
(A棟)、価格4080万円、4LDK、土地面積70.18m2、建物面積98.71m2
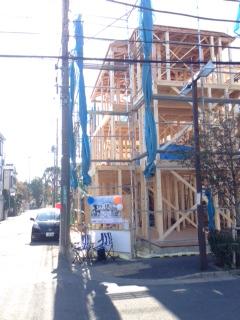 Local photos, including front road
前面道路含む現地写真
Drug storeドラッグストア 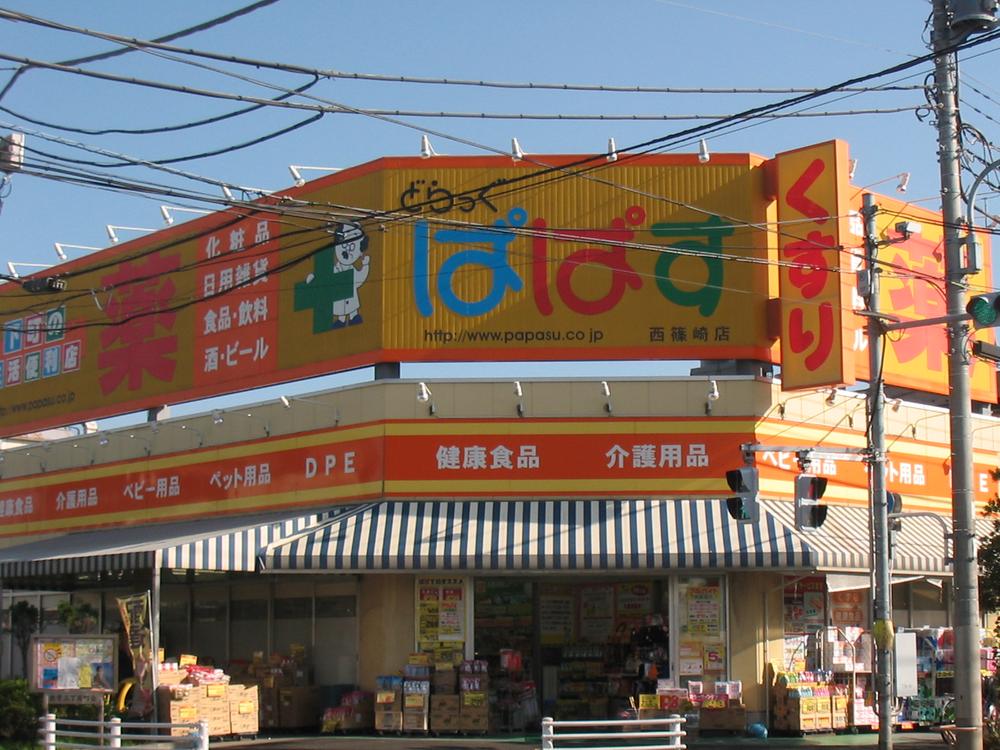 Drag Papas until Nishishinozaki shop 704m
どらっぐぱぱす西篠崎店まで704m
Otherその他 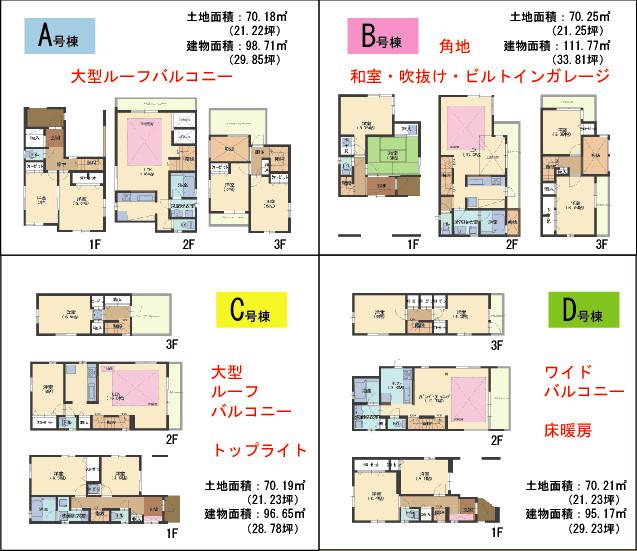 Each floor plan
各間取り
Floor plan間取り図 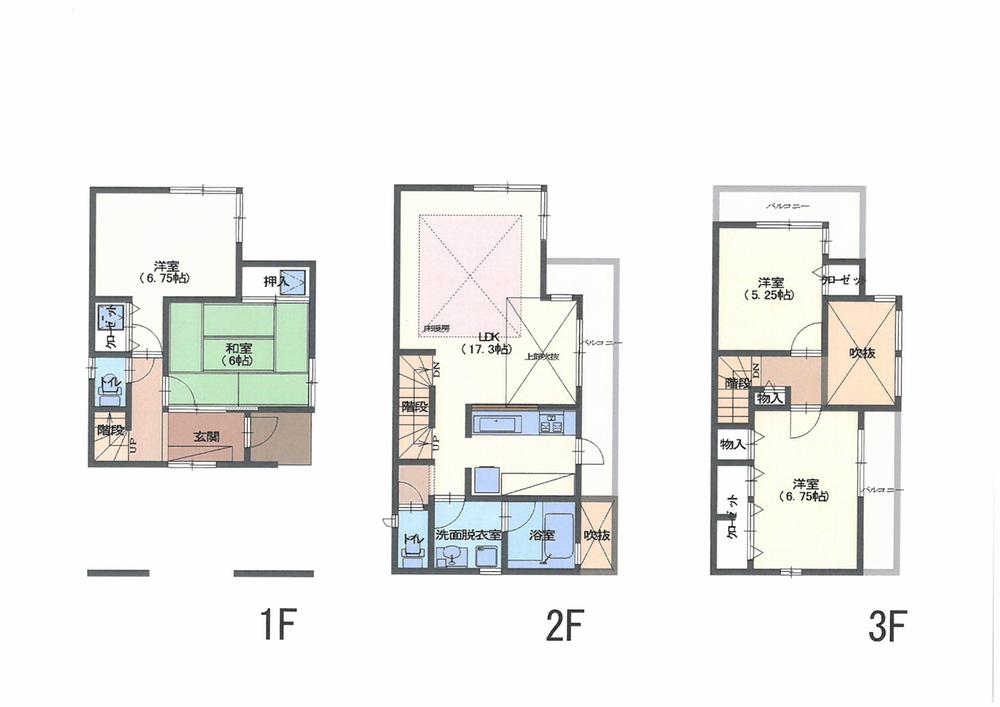 (B Building), Price 42,800,000 yen, 4LDK, Land area 70.25 sq m , Building area 111.77 sq m
(B棟)、価格4280万円、4LDK、土地面積70.25m2、建物面積111.77m2
Primary school小学校 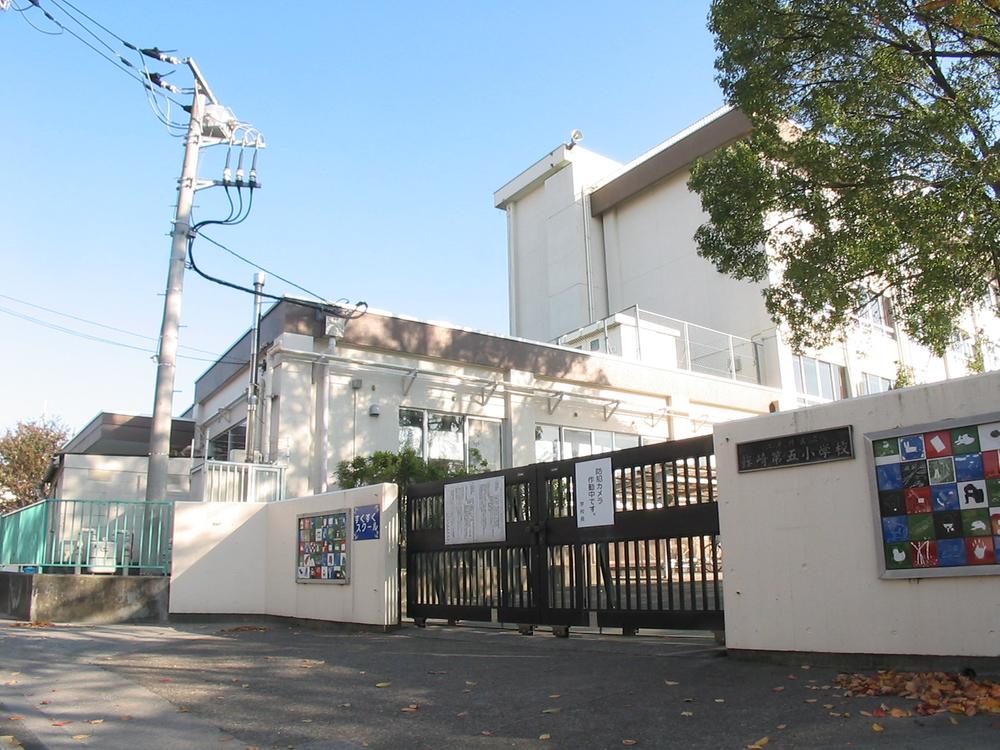 756m to Edogawa Ward Shinozaki fifth elementary school
江戸川区立篠崎第五小学校まで756m
Floor plan間取り図 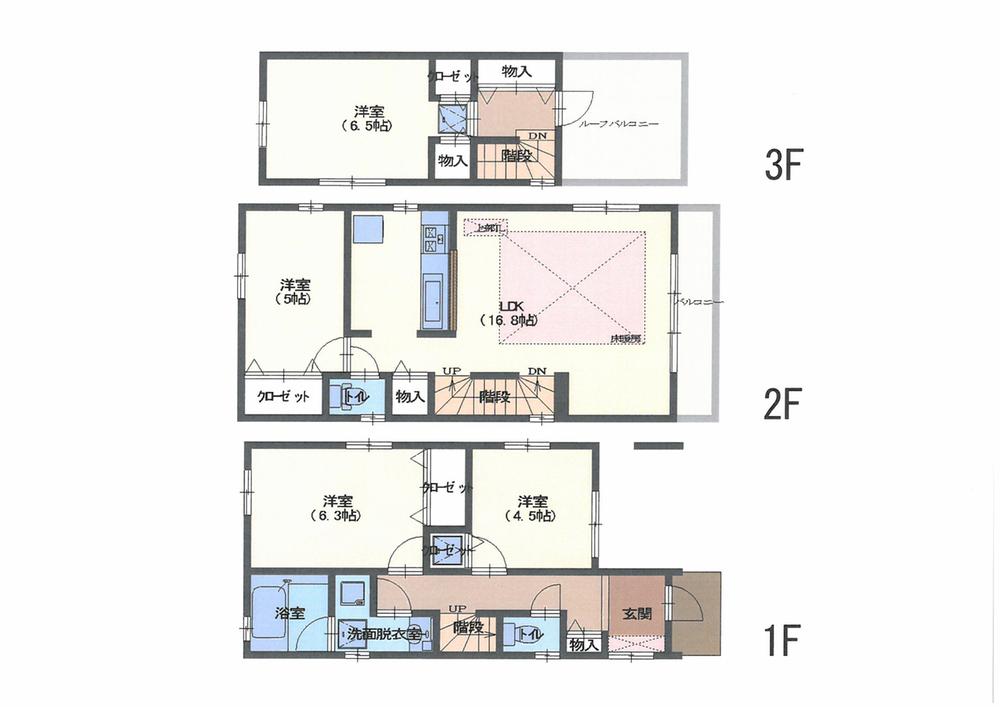 (C Building), Price 39,800,000 yen, 4LDK, Land area 70.19 sq m , Building area 96.65 sq m
(C棟)、価格3980万円、4LDK、土地面積70.19m2、建物面積96.65m2
Hospital病院 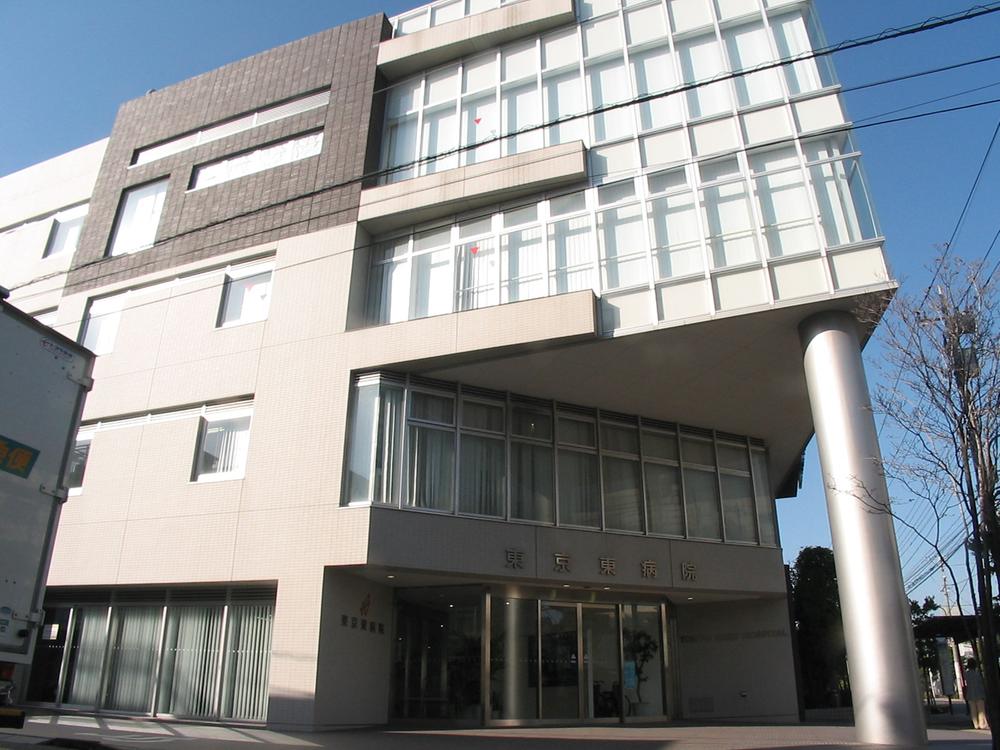 813m until the medical corporation Association of Sanwa Board Tokyo Hospital East
医療法人社団三和会東京東病院まで813m
Floor plan間取り図 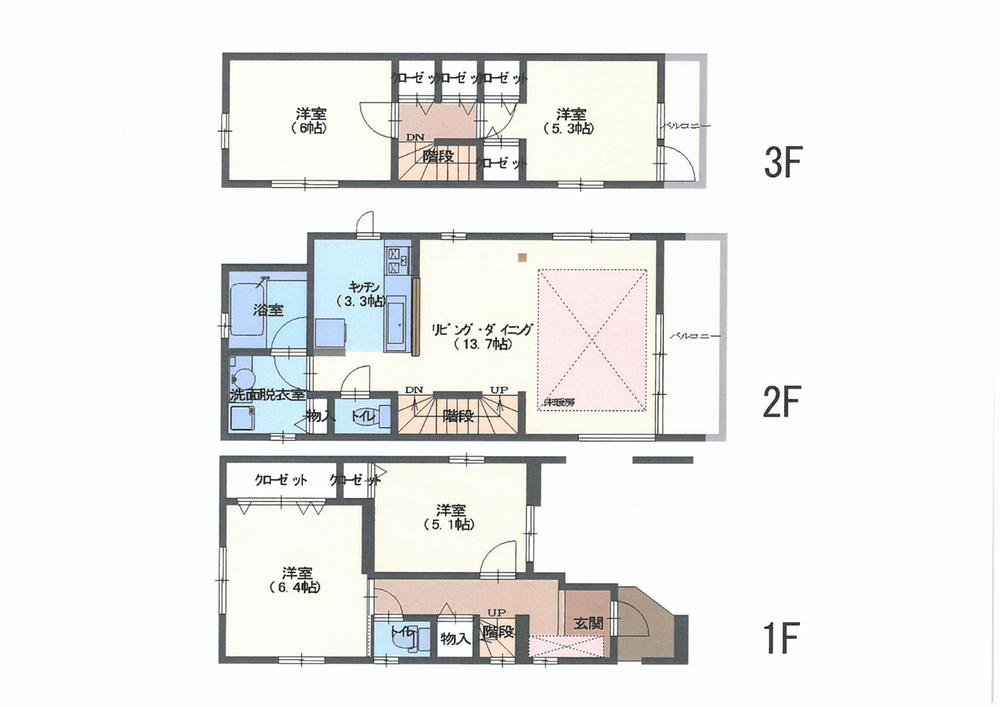 (D Building), Price 39,800,000 yen, 4LDK, Land area 70.21 sq m , Building area 95.17 sq m
(D棟)、価格3980万円、4LDK、土地面積70.21m2、建物面積95.17m2
Park公園 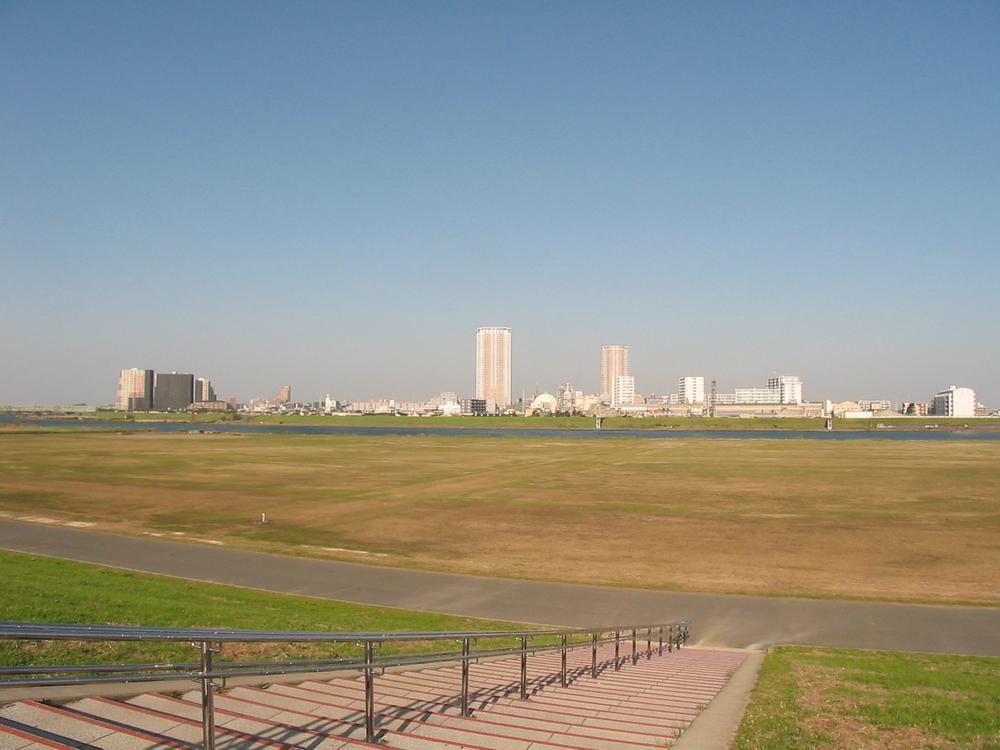 150m to Edogawa bank
江戸川土手まで150m
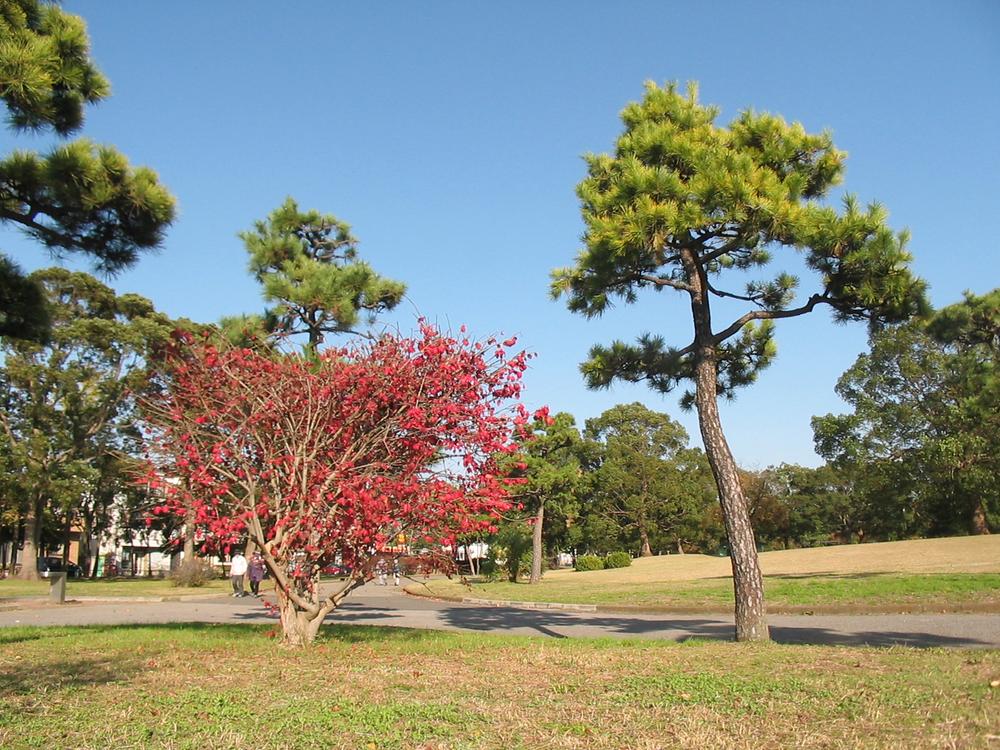 80m to Shinozaki park
篠崎公園まで80m
Station駅 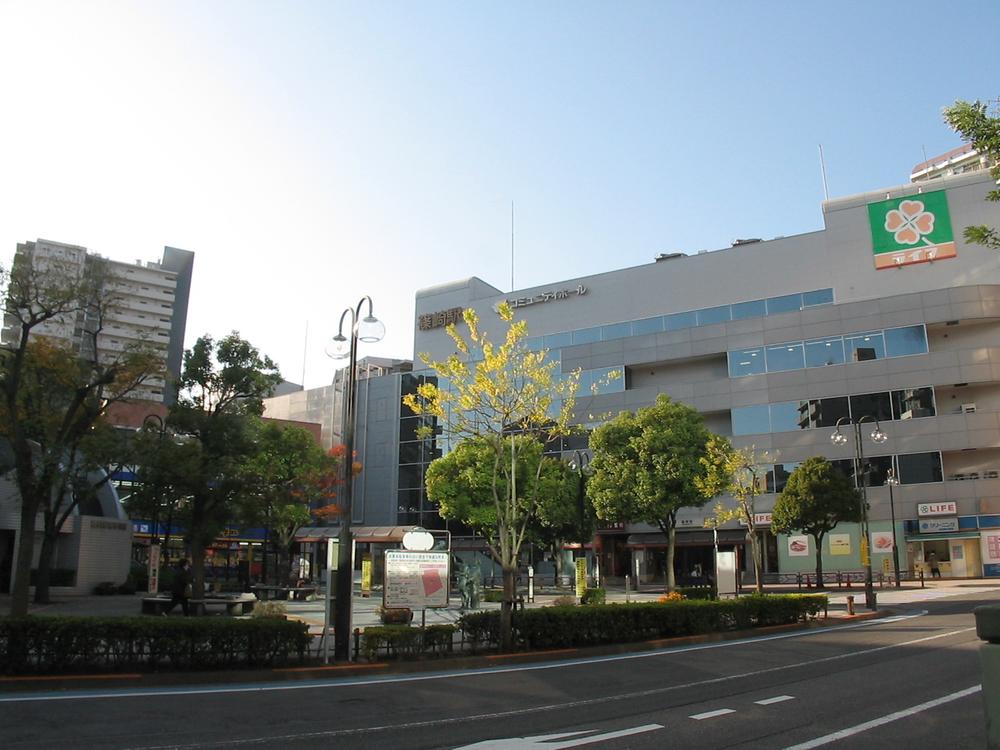 Toei Shinjuku Line "Shinozaki" Station to the north exit 1585m
都営新宿線「篠崎」駅北口まで1585m
Location
|
















