New Homes » Kanto » Tokyo » Edogawa
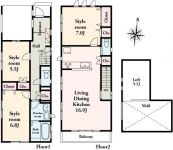 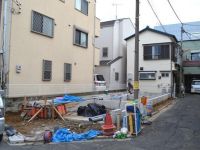
| | Edogawa-ku, Tokyo 東京都江戸川区 |
| JR Sobu Line "Koiwa" walk 20 minutes JR総武線「小岩」歩20分 |
| ◆ Elementary and junior high schools within a 5-minute walk ・ It is equipped with kindergarten, School children ・ Kindergarten worry ◆ Ventilation with a balcony to the south side in the upper atrium ・ LDK with excellent lighting. ◆徒歩5分圏内に小中学校・幼稚園が揃っており、お子様の通学・通園も安心 ◆上部吹き抜けで南面にバルコニーが付いた通風・採光に優れたLDK。 |
| Construction housing performance with evaluation, Design house performance with evaluation, System kitchen, Bathroom Dryer, All room storage, LDK15 tatami mats or more, Or more before road 6m, Corner lot, Washbasin with shower, Toilet 2 places, Bathroom 1 tsubo or more, 2-story, South balcony, Double-glazing, Warm water washing toilet seat, loft, The window in the bathroom, Atrium, TV monitor interphone, All living room flooring, City gas, All rooms are two-sided lighting 建設住宅性能評価付、設計住宅性能評価付、システムキッチン、浴室乾燥機、全居室収納、LDK15畳以上、前道6m以上、角地、シャワー付洗面台、トイレ2ヶ所、浴室1坪以上、2階建、南面バルコニー、複層ガラス、温水洗浄便座、ロフト、浴室に窓、吹抜け、TVモニタ付インターホン、全居室フローリング、都市ガス、全室2面採光 |
Features pickup 特徴ピックアップ | | Construction housing performance with evaluation / Design house performance with evaluation / System kitchen / Bathroom Dryer / All room storage / LDK15 tatami mats or more / Or more before road 6m / Corner lot / Washbasin with shower / Toilet 2 places / Bathroom 1 tsubo or more / 2-story / South balcony / Double-glazing / Warm water washing toilet seat / loft / The window in the bathroom / Atrium / TV monitor interphone / All living room flooring / City gas / All rooms are two-sided lighting 建設住宅性能評価付 /設計住宅性能評価付 /システムキッチン /浴室乾燥機 /全居室収納 /LDK15畳以上 /前道6m以上 /角地 /シャワー付洗面台 /トイレ2ヶ所 /浴室1坪以上 /2階建 /南面バルコニー /複層ガラス /温水洗浄便座 /ロフト /浴室に窓 /吹抜け /TVモニタ付インターホン /全居室フローリング /都市ガス /全室2面採光 | Price 価格 | | 38,800,000 yen 3880万円 | Floor plan 間取り | | 3LDK 3LDK | Units sold 販売戸数 | | 1 units 1戸 | Land area 土地面積 | | 78.06 sq m (registration) 78.06m2(登記) | Building area 建物面積 | | 88.81 sq m (registration), Among the first floor garage 8.07 sq m 88.81m2(登記)、うち1階車庫8.07m2 | Driveway burden-road 私道負担・道路 | | 21 sq m , North 8m width, West 4m width 21m2、北8m幅、西4m幅 | Completion date 完成時期(築年月) | | November 2013 2013年11月 | Address 住所 | | Edogawa-ku, Tokyo Higashikoiwa 1 東京都江戸川区東小岩1 | Traffic 交通 | | JR Sobu Line "Koiwa" walk 20 minutes JR総武線「小岩」歩20分 | Related links 関連リンク | | [Related Sites of this company] 【この会社の関連サイト】 | Person in charge 担当者より | | Rep Hagiwara Futoshi輔 Age: 20s you live is anyone we think is that it is important in that you want to place most. Or shopping not walk once in your life. We will support every effort! ! It will help you find the important places together! 担当者萩原 太輔年齢:20代お住まいは誰もが一番大切にしたい場所だと思っております。お客様の人生に一度あるかないかのお買い物。全力でサポートさせていただきます!!大切な場所を一緒に見つけましょう! | Contact お問い合せ先 | | TEL: 0800-603-2856 [Toll free] mobile phone ・ Also available from PHS
Caller ID is not notified
Please contact the "saw SUUMO (Sumo)"
If it does not lead, If the real estate company TEL:0800-603-2856【通話料無料】携帯電話・PHSからもご利用いただけます
発信者番号は通知されません
「SUUMO(スーモ)を見た」と問い合わせください
つながらない方、不動産会社の方は
| Building coverage, floor area ratio 建ぺい率・容積率 | | 60% ・ 150% 60%・150% | Time residents 入居時期 | | Immediate available 即入居可 | Land of the right form 土地の権利形態 | | Ownership 所有権 | Structure and method of construction 構造・工法 | | Wooden 2-story 木造2階建 | Use district 用途地域 | | One middle and high 1種中高 | Other limitations その他制限事項 | | Height district, Quasi-fire zones 高度地区、準防火地域 | Overview and notices その他概要・特記事項 | | Contact: Hagiwara Futoshi輔, Facilities: Public Water Supply, City gas, Building confirmation number: No. HPA-13-04166-1, Parking: Garage 担当者:萩原 太輔、設備:公営水道、都市ガス、建築確認番号:第HPA-13-04166-1号、駐車場:車庫 | Company profile 会社概要 | | <Mediation> Minister of Land, Infrastructure and Transport (2) No. 006840 (Corporation) All Japan Real Estate Association (Corporation) metropolitan area real estate Fair Trade Council member (Ltd.) City net Joto branch Yubinbango134-0088 Edogawa-ku, Tokyo Nishikasai 5-6-2 28th Yamashu building the third floor <仲介>国土交通大臣(2)第006840号(公社)全日本不動産協会会員 (公社)首都圏不動産公正取引協議会加盟(株)シティネット城東支店〒134-0088 東京都江戸川区西葛西5-6-2 第28山秀ビル三階 |
Floor plan間取り図 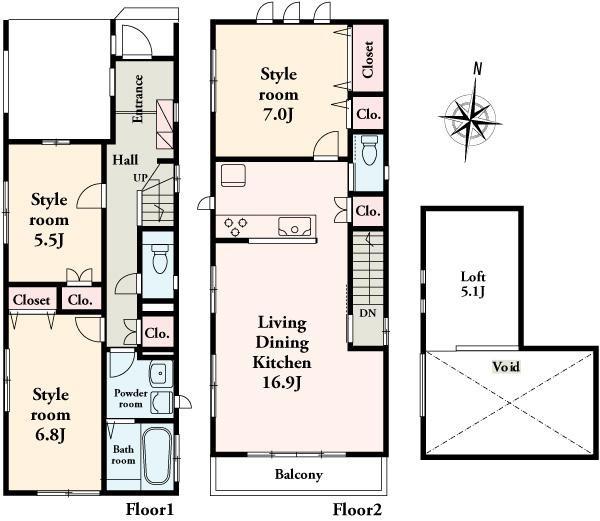 38,800,000 yen, 3LDK, Land area 78.06 sq m , Building area 88.81 sq m
3880万円、3LDK、土地面積78.06m2、建物面積88.81m2
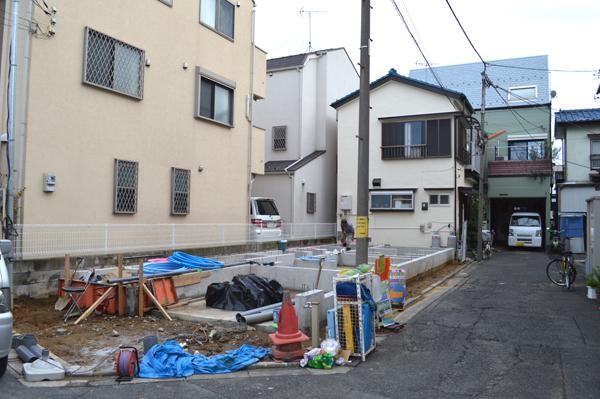 Local appearance photo
現地外観写真
Supermarketスーパー 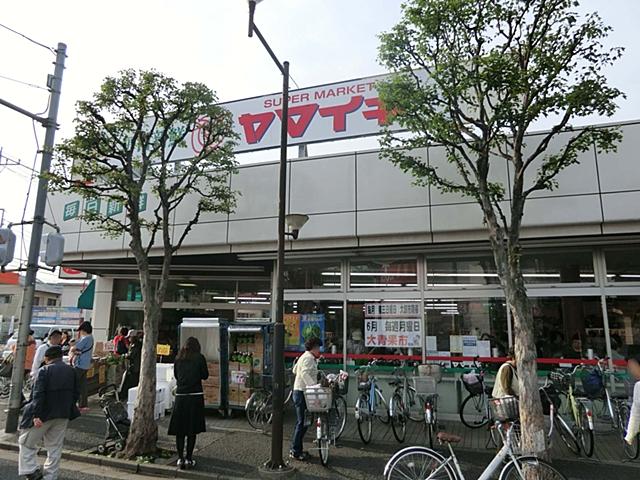 Yamaichi until Koiwa shop 540m
ヤマイチ小岩店まで540m
Junior high school中学校 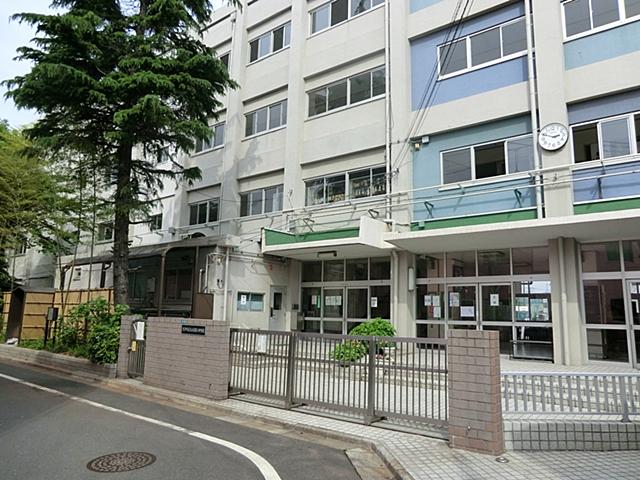 317m to Edogawa Ward Koiwa second junior high school
江戸川区立小岩第二中学校まで317m
Primary school小学校 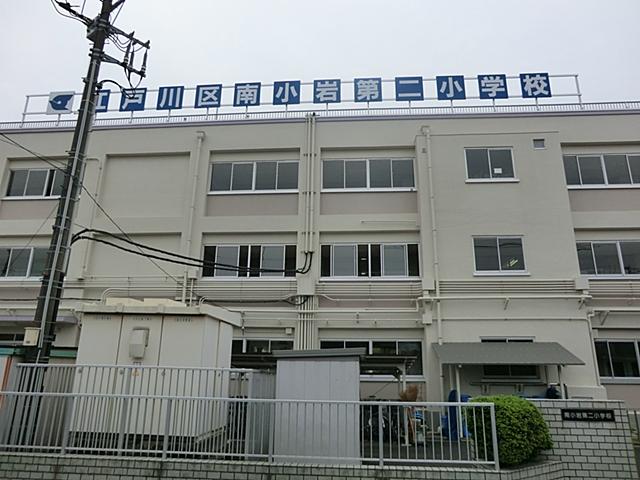 421m to Edogawa Ward Minamikoiwa second elementary school
江戸川区立南小岩第二小学校まで421m
Kindergarten ・ Nursery幼稚園・保育園 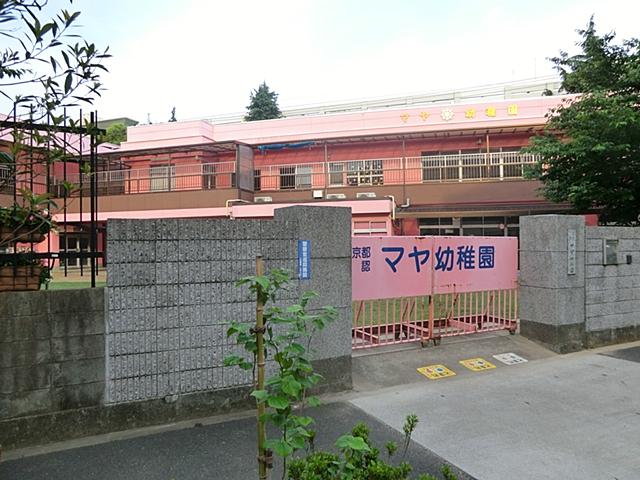 325m to Maya kindergarten
マヤ幼稚園まで325m
Location
|







