New Homes » Kanto » Tokyo » Edogawa
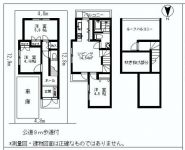 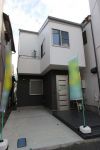
| | Edogawa-ku, Tokyo 東京都江戸川区 |
| JR Sobu Line "Shinkoiwa" walk 17 minutes JR総武線「新小岩」歩17分 |
| [Present] now, To customers all contact, Popular soft fluffy HAPPY WAON pillow gift! ! 【プレゼント】今なら、お問い合わせいただいたお客さま全員に、人気のふんわりやわらかHAPPY WAON抱き枕プレゼント!! |
| ■ Is on the south side there is a parking space lighting Yes ■ Large footwear box ■南側には駐車スペースがあり採光有 ■大型下足箱 |
Features pickup 特徴ピックアップ | | Facing south / System kitchen / Washbasin with shower / 2-story / South balcony / Warm water washing toilet seat / roof balcony 南向き /システムキッチン /シャワー付洗面台 /2階建 /南面バルコニー /温水洗浄便座 /ルーフバルコニー | Price 価格 | | 30,800,000 yen 3080万円 | Floor plan 間取り | | 3LDK 3LDK | Units sold 販売戸数 | | 1 units 1戸 | Total units 総戸数 | | 1 units 1戸 | Land area 土地面積 | | 61.75 sq m 61.75m2 | Building area 建物面積 | | 61.52 sq m 61.52m2 | Driveway burden-road 私道負担・道路 | | Nothing, North 8m width (contact the road width 4.8m) 無、北8m幅(接道幅4.8m) | Completion date 完成時期(築年月) | | May 2012 2012年5月 | Address 住所 | | Edogawa-ku, Tokyo Kamiisshiki 1 東京都江戸川区上一色1 | Traffic 交通 | | JR Sobu Line "Shinkoiwa" walk 17 minutes Keisei Main Line "keisei koiwa" walk 31 minutes
Keisei Main Line "Edogawa" walk 36 minutes JR総武線「新小岩」歩17分京成本線「京成小岩」歩31分
京成本線「江戸川」歩36分
| Related links 関連リンク | | [Related Sites of this company] 【この会社の関連サイト】 | Contact お問い合せ先 | | TEL: 0800-805-3596 [Toll free] mobile phone ・ Also available from PHS
Caller ID is not notified
Please contact the "saw SUUMO (Sumo)"
If it does not lead, If the real estate company TEL:0800-805-3596【通話料無料】携帯電話・PHSからもご利用いただけます
発信者番号は通知されません
「SUUMO(スーモ)を見た」と問い合わせください
つながらない方、不動産会社の方は
| Building coverage, floor area ratio 建ぺい率・容積率 | | Fifty percent ・ Hundred percent 50%・100% | Time residents 入居時期 | | Consultation 相談 | Land of the right form 土地の権利形態 | | Ownership 所有権 | Structure and method of construction 構造・工法 | | Wooden 2-story 木造2階建 | Use district 用途地域 | | One middle and high 1種中高 | Other limitations その他制限事項 | | Quasi-fire zones, The second kind altitude district 準防火地域、第二種高度地区 | Overview and notices その他概要・特記事項 | | Facilities: Public Water Supply, This sewage, City gas, Parking: car space 設備:公営水道、本下水、都市ガス、駐車場:カースペース | Company profile 会社概要 | | <Mediation> Minister of Land, Infrastructure and Transport (1) the first 008,536 No. ion housing (Ltd.) Four Members Yubinbango104-0033, Chuo-ku, Tokyo Shinkawa 1-24-12 <仲介>国土交通大臣(1)第008536号イオンハウジング(株)フォーメンバーズ〒104-0033 東京都中央区新川1-24-12 |
Floor plan間取り図 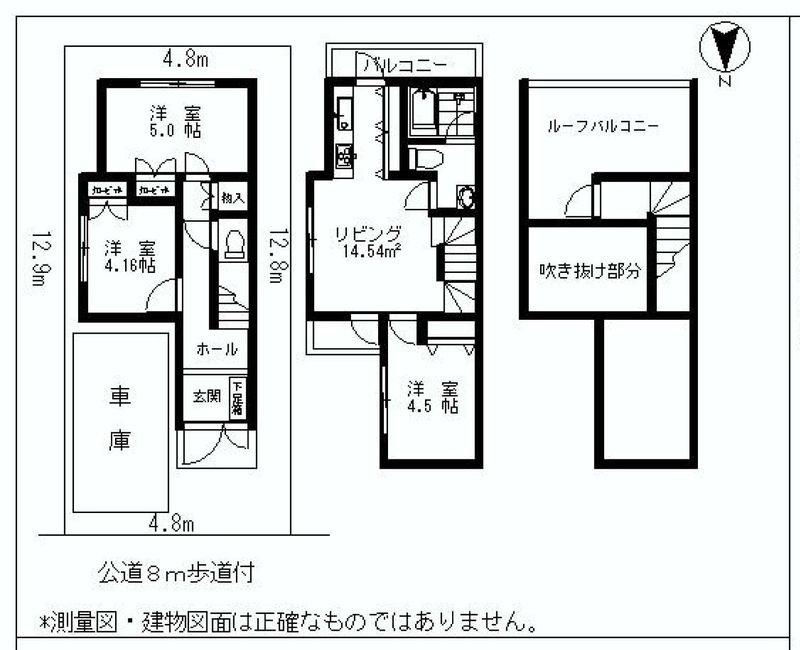 30,800,000 yen, 3LDK, Land area 61.75 sq m , Building area 61.52 sq m floor plan
3080万円、3LDK、土地面積61.75m2、建物面積61.52m2 間取り図
Local appearance photo現地外観写真 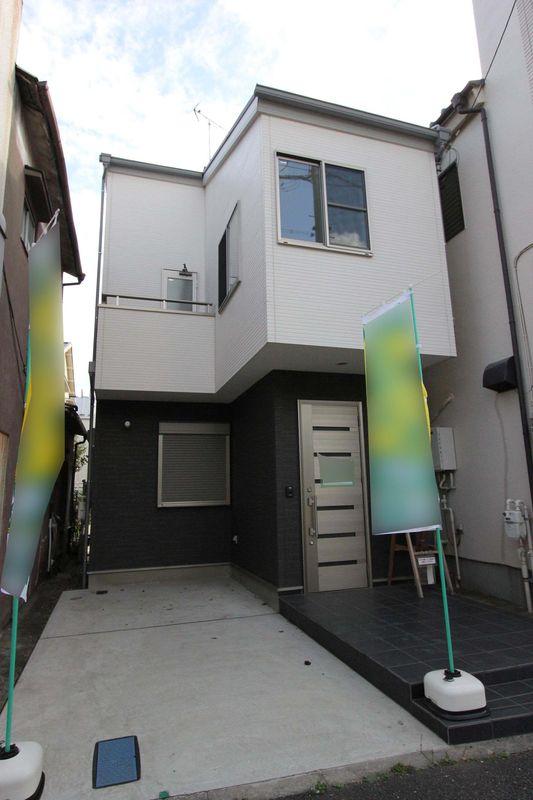 The appearance of the October 2013 shooting
2013年10月撮影の外観
Livingリビング 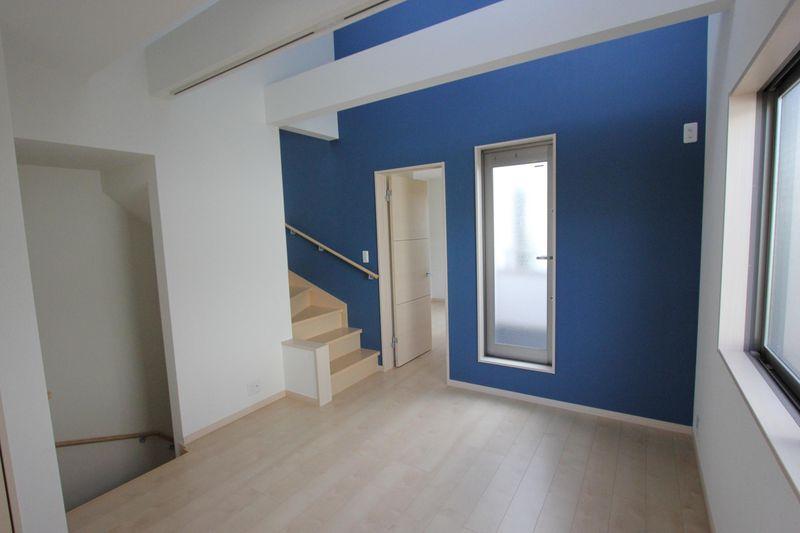 Living 14.54 Pledge, Stylish introspection
リビング14.54帖、おしゃれな内観
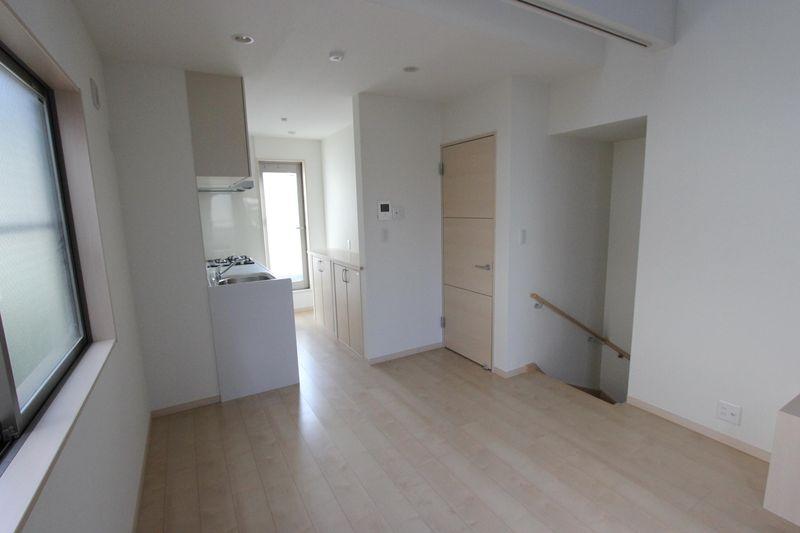 Living Interior photo of
リビングの内観写真
Bathroom浴室 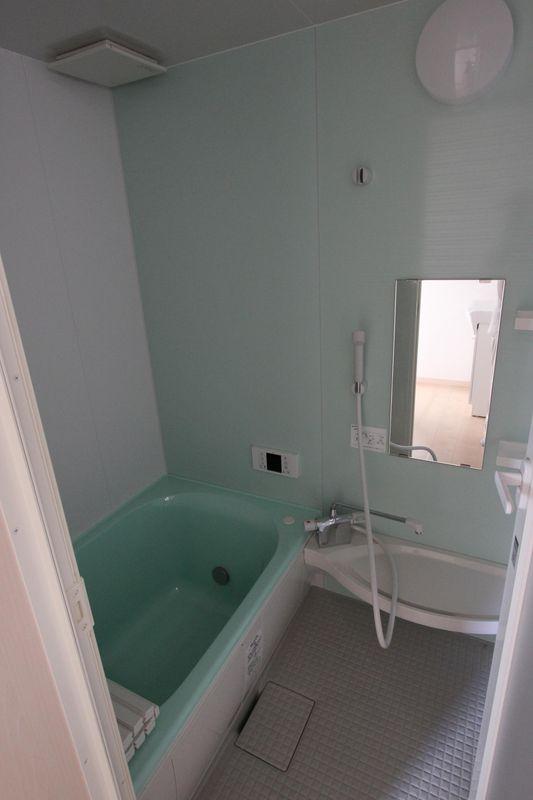 Bathroom
バスルーム
Kitchenキッチン 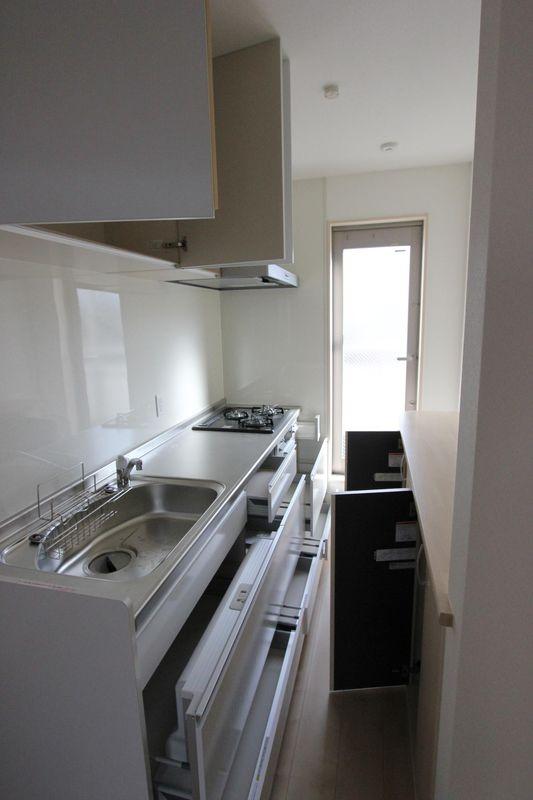 Bright and comfortable of the system kitchen there is a window
窓があり明るく快適のシステムキッチン
Non-living roomリビング以外の居室 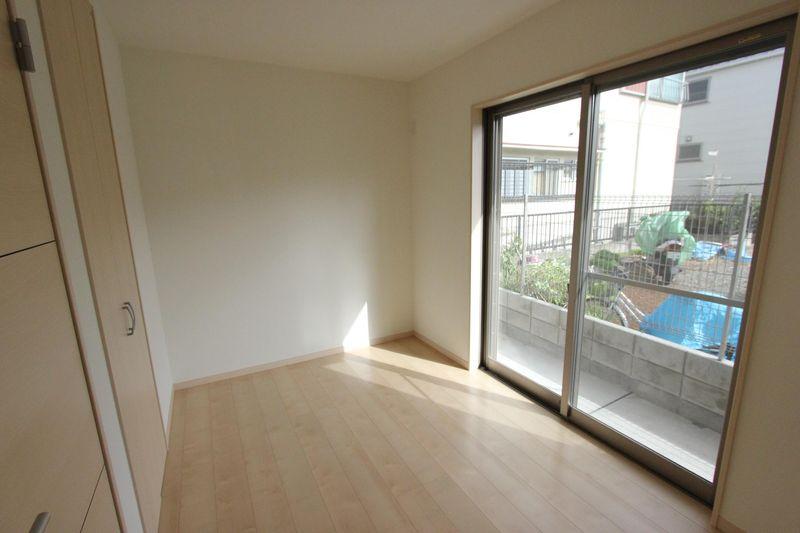 Western-style 5.0 Pledge, The window is large 耀 room,
洋室5.0帖、窓が大きく耀お部屋です、
Entrance玄関 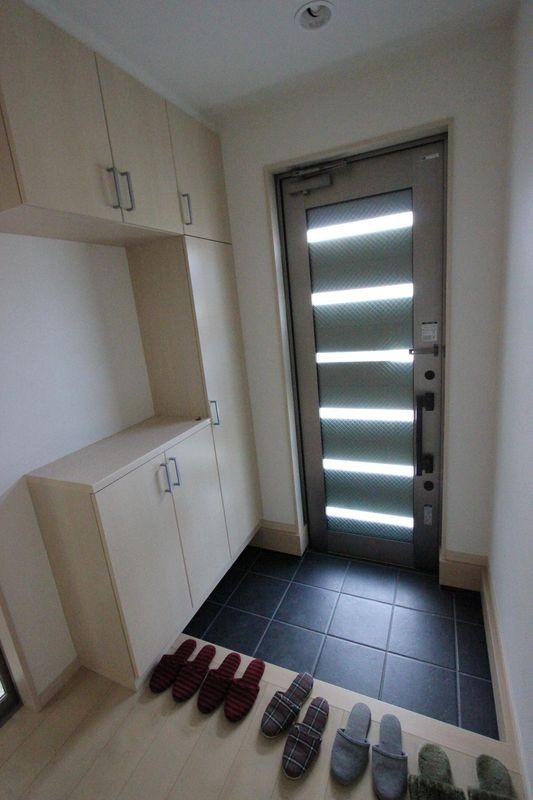 Entrance of introspection that shoe box is housed in a large has been enhanced
シューズボックスが大きめで収納が充実した玄関の内観
Wash basin, toilet洗面台・洗面所 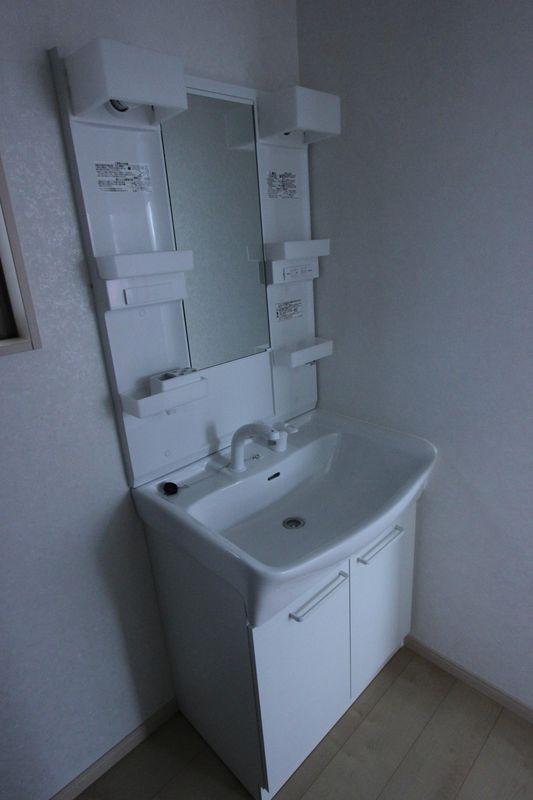 Independent wash basin pocket accommodated with
ポケット収納がついた独立洗面台
Receipt収納 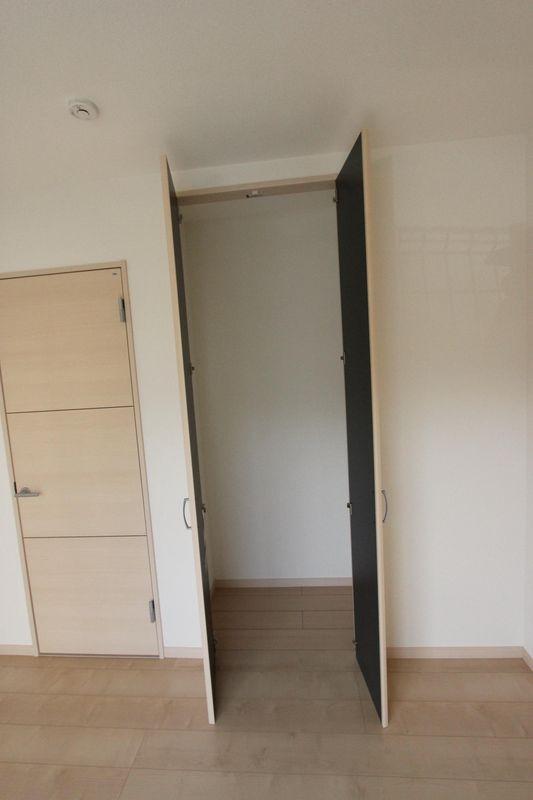 Storage space
収納スペース
Toiletトイレ 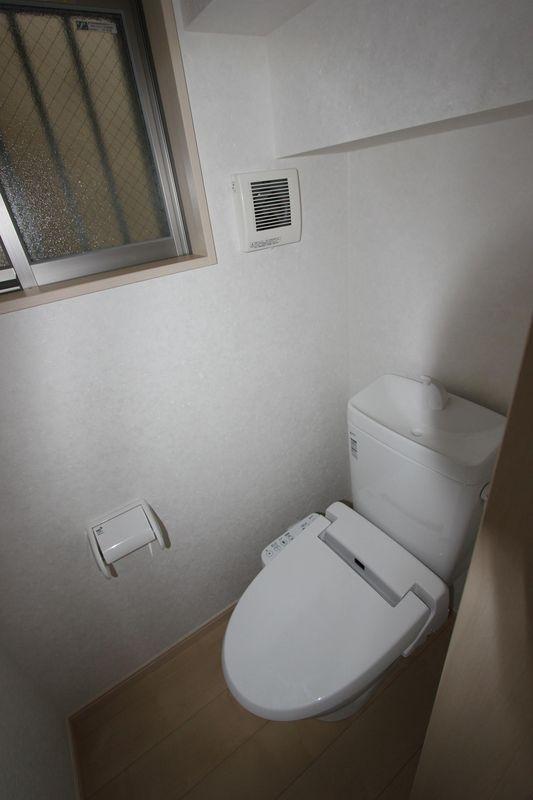 Washlet toilet
ウォシュレット付トイレ
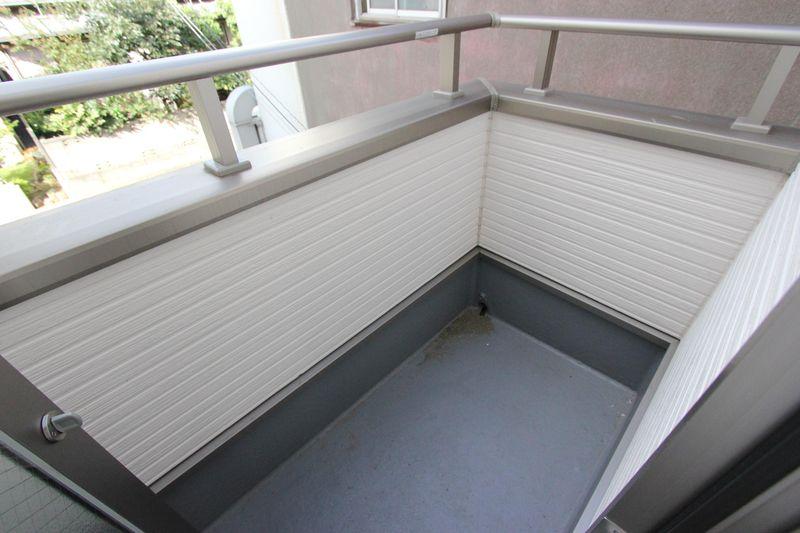 Balcony
バルコニー
Other introspectionその他内観 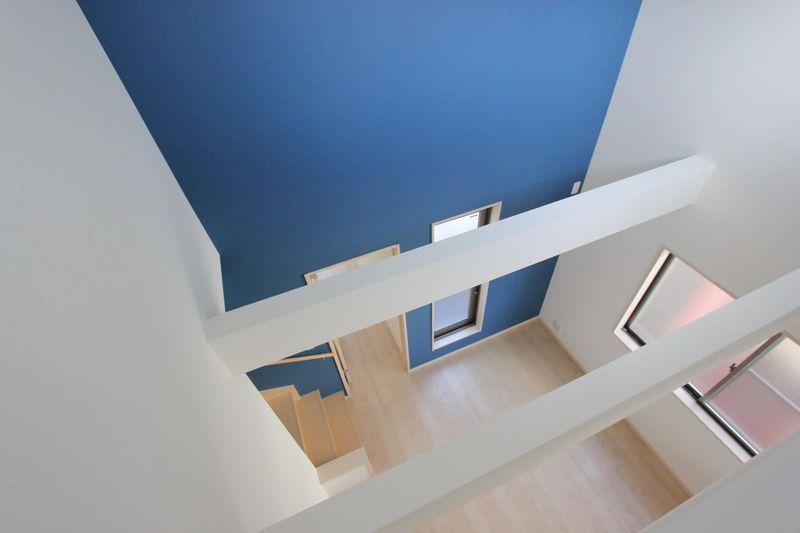 Second floor of Fukinuki
吹抜の2階
Other localその他現地 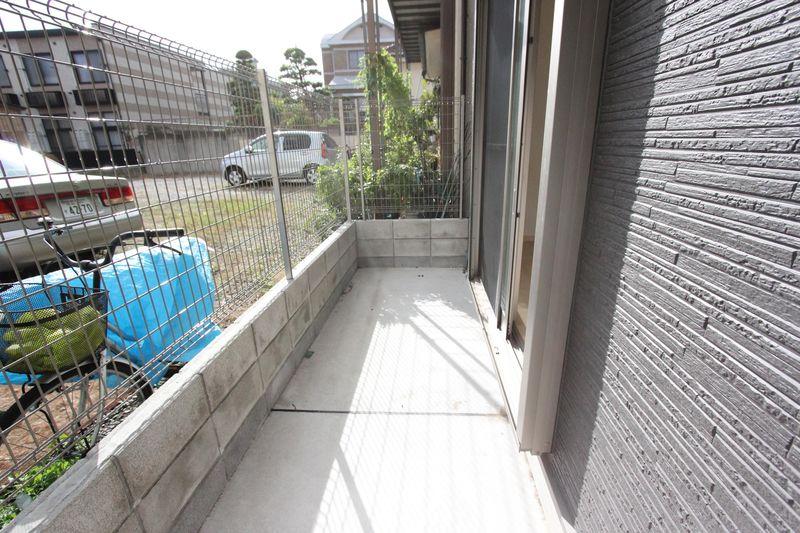 Veranda space
ベランダスペース
Non-living roomリビング以外の居室 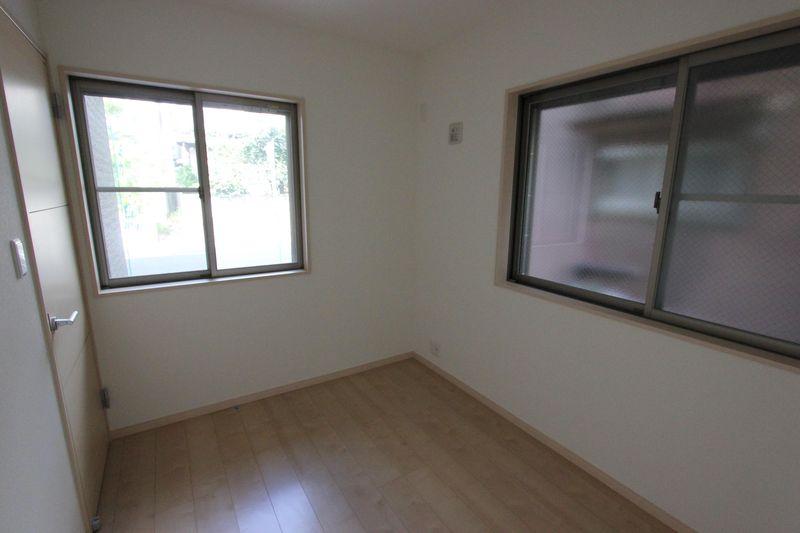 Airy comfortable room with two faces lighting
2面採光で風通しが良く快適なお部屋
Entrance玄関 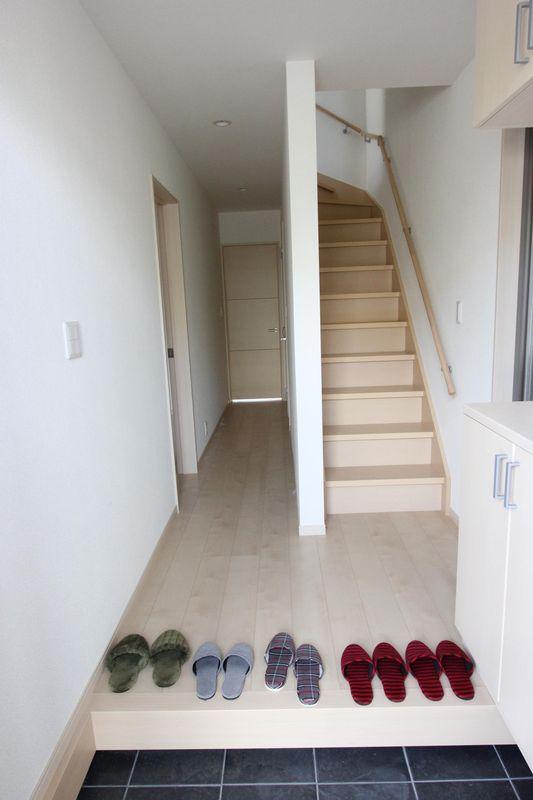 Indoor photos as seen from the front door
玄関から見た室内の写真
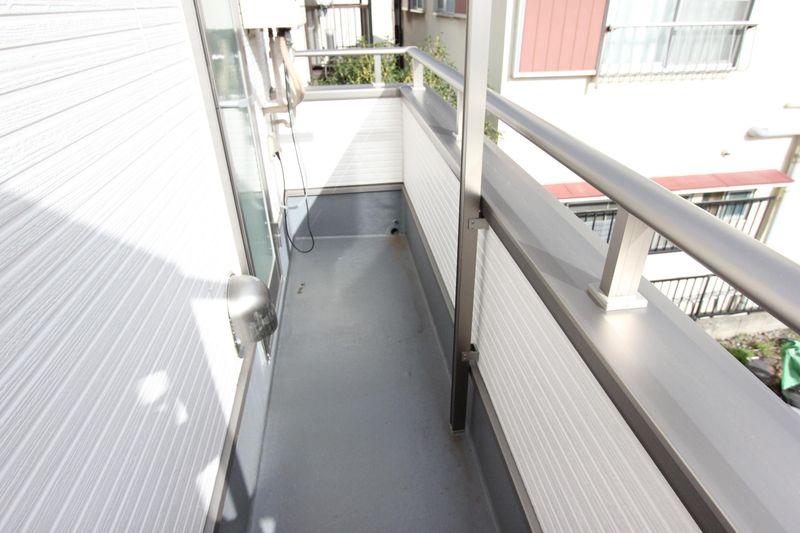 Balcony
バルコニー
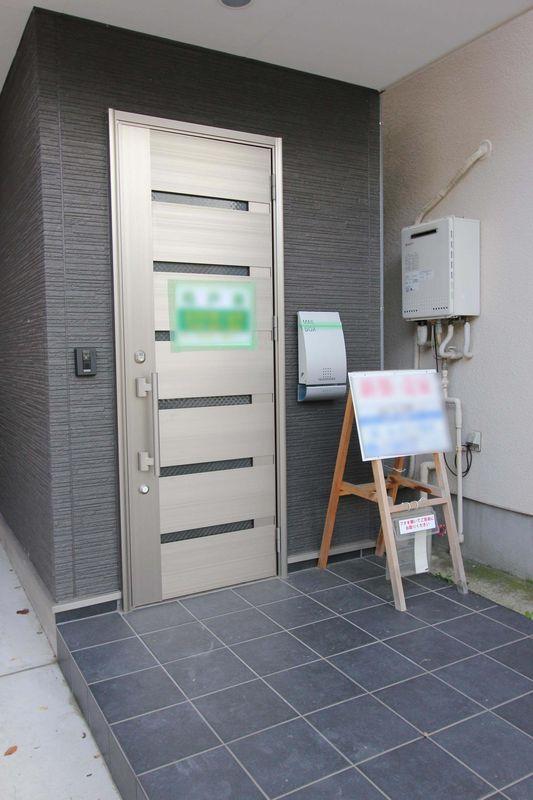 The appearance of the entrance
玄関の外観
Balconyバルコニー 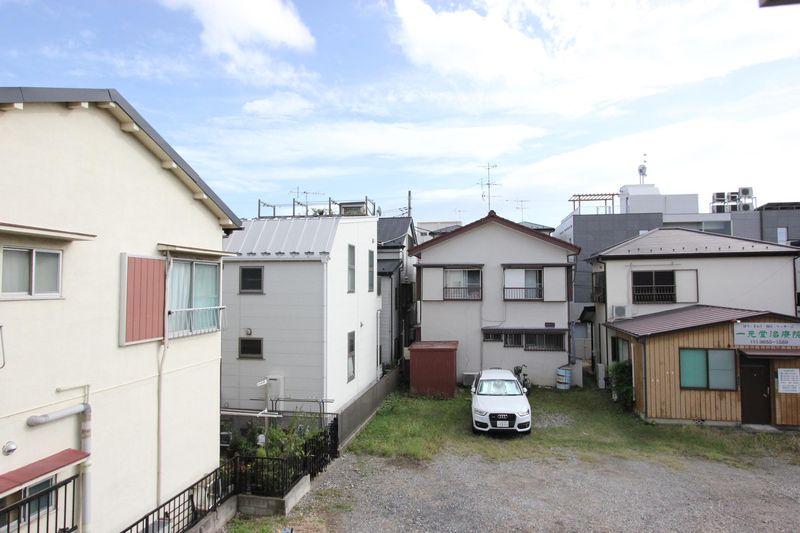 View from the balcony
バルコニーからの眺望
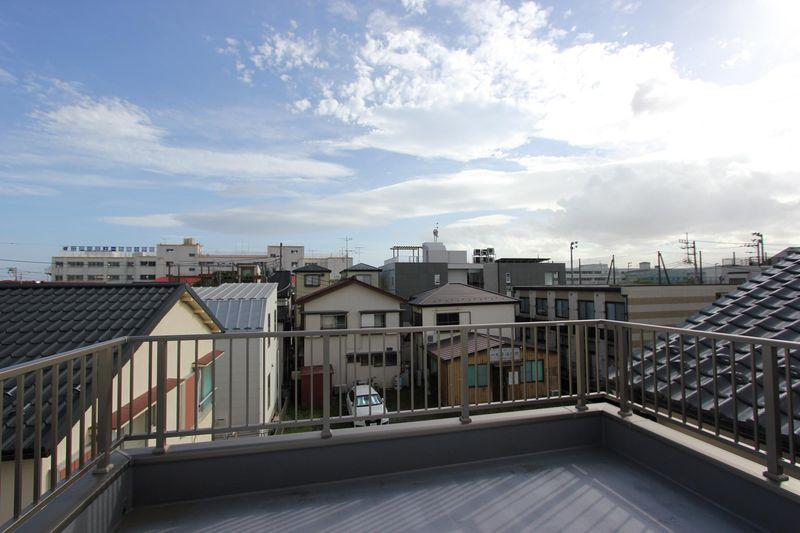 roof balcony
ルーフバルコニー
Location
|





















