New Homes » Kanto » Tokyo » Edogawa
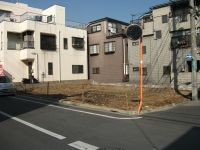 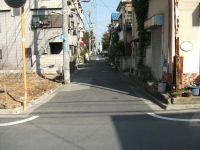
| | Edogawa-ku, Tokyo 東京都江戸川区 |
| Toei Shinjuku Line "Funabori" walk 12 minutes 都営新宿線「船堀」歩12分 |
Features pickup 特徴ピックアップ | | Facing south / All room storage / Flat to the station / LDK15 tatami mats or more / Or more before road 6m / Corner lot / Shaping land / Washbasin with shower / Face-to-face kitchen / Toilet 2 places / 2-story / Warm water washing toilet seat / Underfloor Storage / The window in the bathroom / TV monitor interphone / All living room flooring 南向き /全居室収納 /駅まで平坦 /LDK15畳以上 /前道6m以上 /角地 /整形地 /シャワー付洗面台 /対面式キッチン /トイレ2ヶ所 /2階建 /温水洗浄便座 /床下収納 /浴室に窓 /TVモニタ付インターホン /全居室フローリング | Event information イベント情報 | | Local sales meetings (please visitors to direct local) schedule / Every Saturday, Sunday and public holidays time / 10:00 ~ 17:00 現地販売会(直接現地へご来場ください)日程/毎週土日祝時間/10:00 ~ 17:00 | Price 価格 | | 39,800,000 yen ~ 42,800,000 yen 3980万円 ~ 4280万円 | Floor plan 間取り | | 4LDK 4LDK | Units sold 販売戸数 | | 2 units 2戸 | Total units 総戸数 | | 2 units 2戸 | Land area 土地面積 | | 72.27 sq m ~ 77.9 sq m 72.27m2 ~ 77.9m2 | Building area 建物面積 | | 82.8 sq m ~ 89.01 sq m 82.8m2 ~ 89.01m2 | Driveway burden-road 私道負担・道路 | | Road width: 10m, Asphaltic pavement 道路幅:10m、アスファルト舗装 | Address 住所 | | Edogawa-ku, Tokyo Matsue 4-1 No. 14 東京都江戸川区松江4-1番14 | Traffic 交通 | | Toei Shinjuku Line "Funabori" walk 12 minutes 都営新宿線「船堀」歩12分
| Contact お問い合せ先 | | (Ltd.) SS housing TEL: 03-5879-3835 "saw SUUMO (Sumo)" and please contact (株)エスエスハウジングTEL:03-5879-3835「SUUMO(スーモ)を見た」と問い合わせください | Sale schedule 販売スケジュール | | It will begin local sales. 現地販売開始いたします。 | Building coverage, floor area ratio 建ぺい率・容積率 | | Kenpei rate: 60%, Volume ratio: 200% 建ペい率:60%、容積率:200% | Time residents 入居時期 | | Consultation 相談 | Land of the right form 土地の権利形態 | | Ownership 所有権 | Structure and method of construction 構造・工法 | | Wooden 2-story 木造2階建 | Construction 施工 | | CO., LTD Idasangyo 株式会社 飯田産業 | Use district 用途地域 | | Semi-industrial 準工業 | Land category 地目 | | Residential land 宅地 | Other limitations その他制限事項 | | Quasi-fire zones, Site area minimum Yes 準防火地域、敷地面積最低限度有 | Overview and notices その他概要・特記事項 | | Building confirmation number: HPA-13-05684-1 HPA-13-05685-1 建築確認番号:HPA-13-05684-1 HPA-13-05685-1 | Company profile 会社概要 | | <Mediation> Governor of Tokyo (1) No. 095278 (Ltd.) SS housing Yubinbango132-0033 Edogawa-ku, Tokyo Higashikomatsugawa 4-54-16 Pearl Hills 102 <仲介>東京都知事(1)第095278号(株)エスエスハウジング〒132-0033 東京都江戸川区東小松川4-54-16 パールヒルズ102 |
Local appearance photo現地外観写真 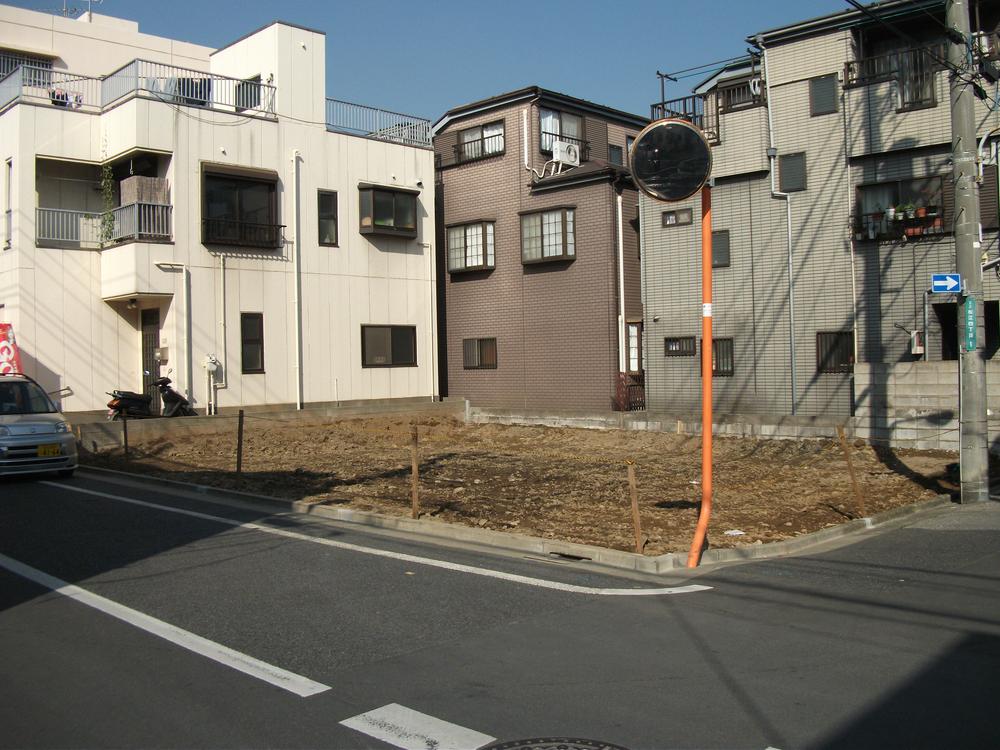 2013 November shooting
2013年11月撮影
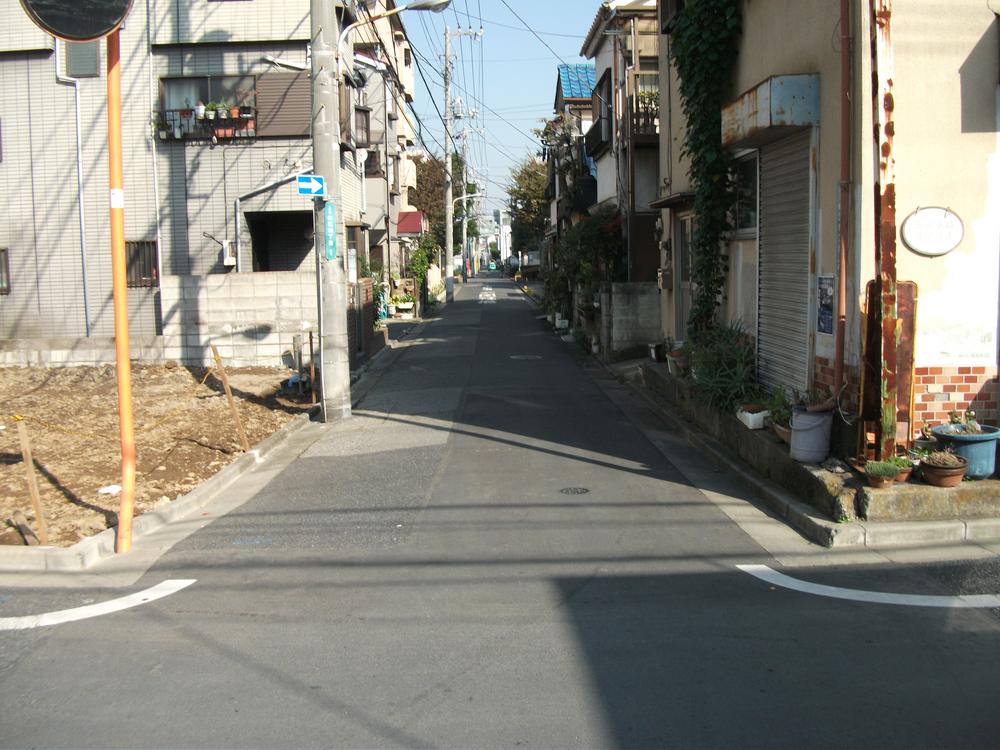 2013 November shooting
2013年11月撮影
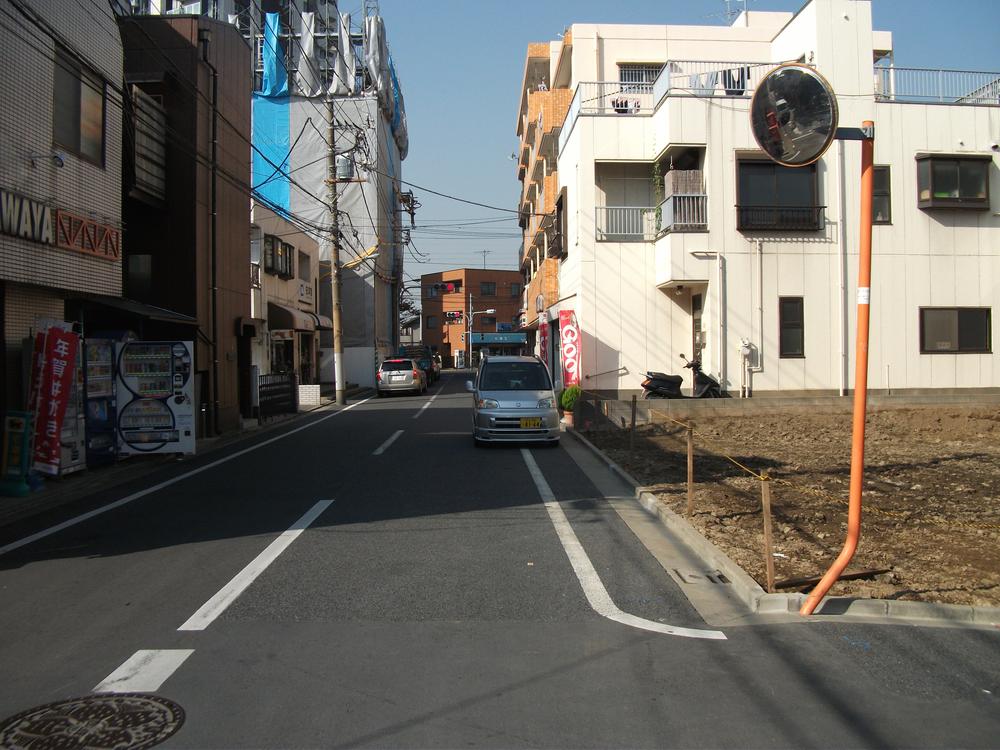 2013 November shooting
2013年11月撮影
Floor plan間取り図 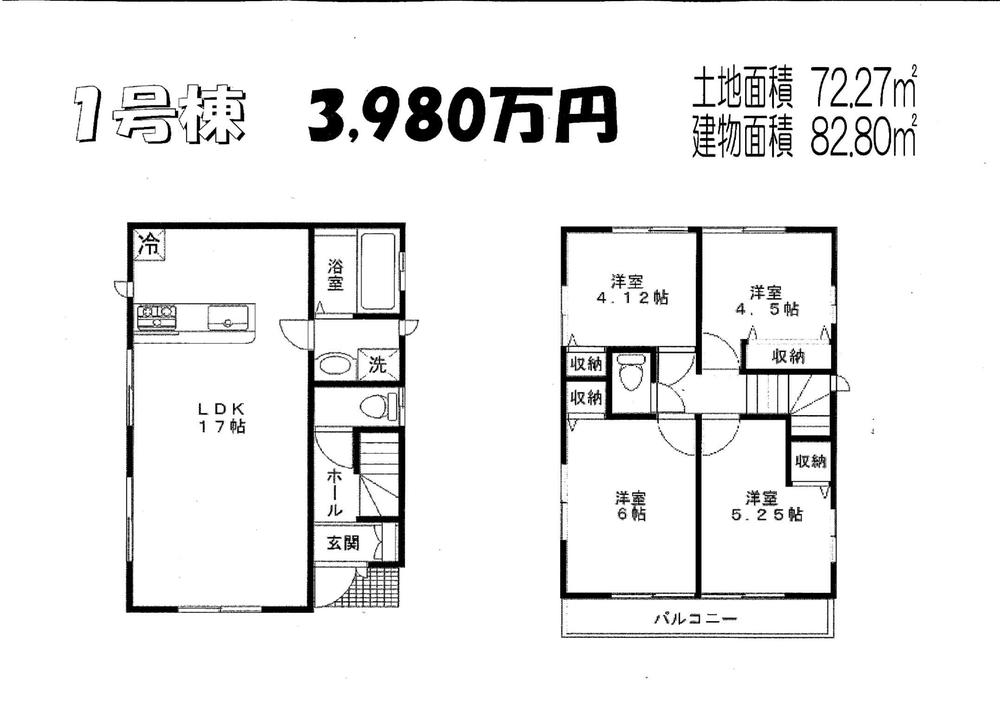 Price 39,800,000 yen, 4LDK, Land area 72.27 sq m , Building area 82.8 sq m
価格3980万円、4LDK、土地面積72.27m2、建物面積82.8m2
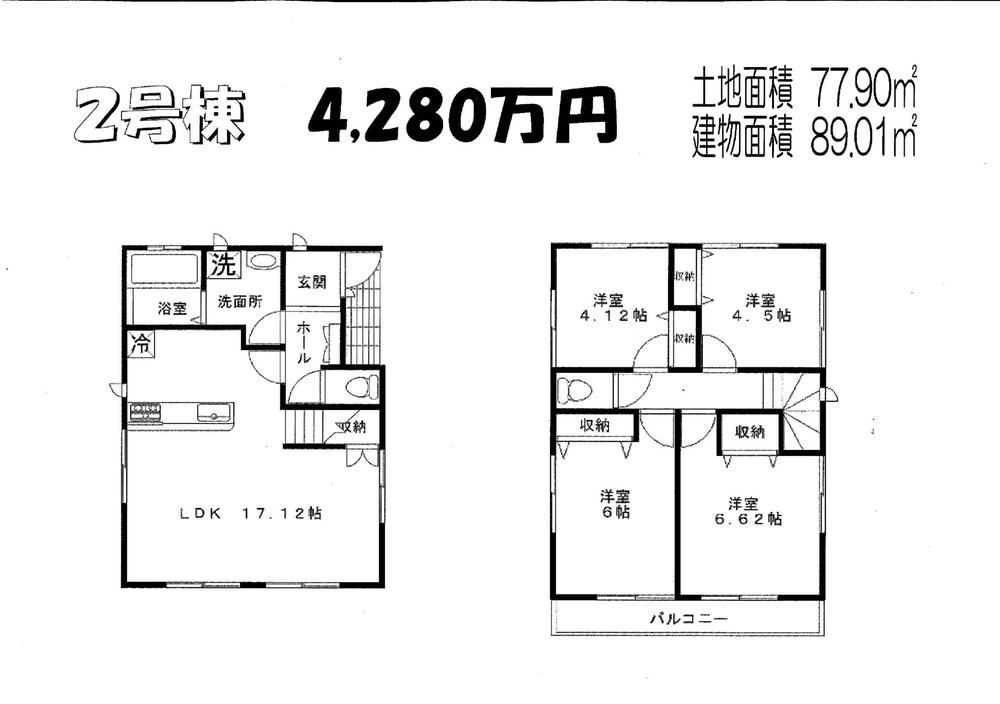 Price 42,800,000 yen, 4LDK, Land area 77.9 sq m , Building area 89.01 sq m
価格4280万円、4LDK、土地面積77.9m2、建物面積89.01m2
Location
|






