New Homes » Kanto » Tokyo » Edogawa
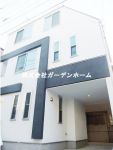 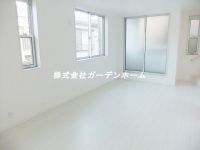
| | Edogawa-ku, Tokyo 東京都江戸川区 |
| Toei Shinjuku Line "Mizue" walk 12 minutes 都営新宿線「瑞江」歩12分 |
| □ ■ During publish a detailed map of the property at our HP! Please enter from the following "Related Links"! ■ □ □■物件の詳細地図を当社HPにて公開中!下記『関連リンク』よりお入り下さい!■□ |
| ◇ * ◆ * ◇ * ◆ * ◇ * ◆ * Vinegar to Me Po Yi n to ◇ * ◆ * ◇ * ◆ * ◇ * ◆ * Including neighboring properties, Your tour can be your home at a time ・ So pick-up in the car to the station, Please feel free to contact us also not hesitate to uneasy person to mortgage ◇ * ◆ * ◇ * ◆ * ◇ * ◆ * ◇ * ◆ * ◇ * ◆ * ◇ * ◆ * ◇ * ◆ * ◇ * ◆ * ◇ * ◆ * ◇*◆*◇*◆*◇*◆* お す す め ポ イ ン ト◇*◆*◇*◆*◇*◆*近隣の物件も含め、一度にご見学可能ですご自宅・駅まで車で送迎しますので、お気軽に住宅ローンにご不安な方もお気軽にご相談ください◇*◆*◇*◆*◇*◆*◇*◆*◇*◆*◇*◆*◇*◆*◇*◆*◇*◆* |
Features pickup 特徴ピックアップ | | System kitchen / Bathroom Dryer / Bathroom 1 tsubo or more / Double-glazing / Warm water washing toilet seat / TV with bathroom / All living room flooring / Three-story or more システムキッチン /浴室乾燥機 /浴室1坪以上 /複層ガラス /温水洗浄便座 /TV付浴室 /全居室フローリング /3階建以上 | Price 価格 | | 28.8 million yen 2880万円 | Floor plan 間取り | | 2LDK + S (storeroom) 2LDK+S(納戸) | Units sold 販売戸数 | | 1 units 1戸 | Land area 土地面積 | | 43.94 sq m 43.94m2 | Building area 建物面積 | | 73.64 sq m 73.64m2 | Driveway burden-road 私道負担・道路 | | Nothing 無 | Completion date 完成時期(築年月) | | November 2012 2012年11月 | Address 住所 | | Edogawa-ku, Tokyo Minamishinozaki cho 4 東京都江戸川区南篠崎町4 | Traffic 交通 | | Toei Shinjuku Line "Mizue" walk 12 minutes
Toei Shinjuku Line "Shinozaki" walk 17 minutes
Tokyo Metro Tozai Line "Myoden" walk 45 minutes 都営新宿線「瑞江」歩12分
都営新宿線「篠崎」歩17分
東京メトロ東西線「妙典」歩45分
| Related links 関連リンク | | [Related Sites of this company] 【この会社の関連サイト】 | Person in charge 担当者より | | Rep Furukawa Takahiro Age: 20 Daigyokai experience: This is Furukawa love one year your smile! Upon My Home Purchase, But I think that there are a variety of anxiety ・ ・ ・ Hand so that you can smile from our customers, Customer First! The idea, With confidence I will do my best to be able to My Home Purchase! 担当者古川 貴宏年齢:20代業界経験:1年お客様の笑顔が大好きな古川です!マイホーム購入にあたり、いろいろな不安があると思いますが・・・お客様から笑顔を頂けるよう、お客様第一!を考え、安心してマイホーム購入ができるように頑張ります! | Contact お問い合せ先 | | TEL: 0800-805-6306 [Toll free] mobile phone ・ Also available from PHS
Caller ID is not notified
Please contact the "saw SUUMO (Sumo)"
If it does not lead, If the real estate company TEL:0800-805-6306【通話料無料】携帯電話・PHSからもご利用いただけます
発信者番号は通知されません
「SUUMO(スーモ)を見た」と問い合わせください
つながらない方、不動産会社の方は
| Time residents 入居時期 | | Immediate available 即入居可 | Land of the right form 土地の権利形態 | | Ownership 所有権 | Structure and method of construction 構造・工法 | | Wooden three-story 木造3階建 | Overview and notices その他概要・特記事項 | | Contact: Furukawa Takahiro 担当者:古川 貴宏 | Company profile 会社概要 | | <Mediation> Minister of Land, Infrastructure and Transport (1) No. 008473 (Ltd.) Garden Home Adachi office Yubinbango121-0807 Adachi-ku, Tokyo Ikohon cho 2-10-28 <仲介>国土交通大臣(1)第008473号(株)ガーデンホーム足立営業所〒121-0807 東京都足立区伊興本町2-10-28 |
Local appearance photo現地外観写真 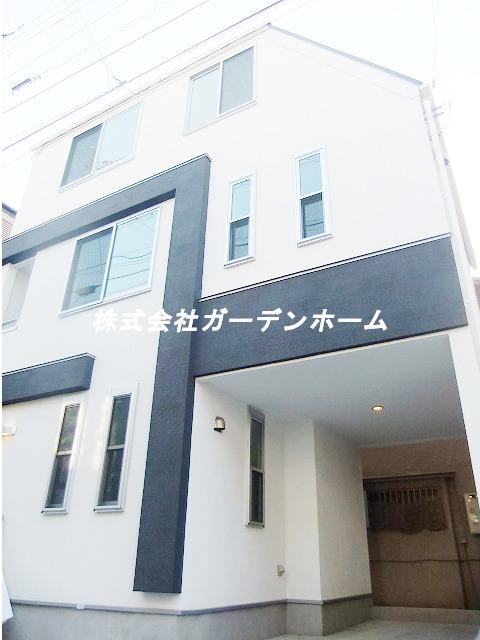 It is very fashionable mansion
すごくオシャレな邸宅です
Livingリビング 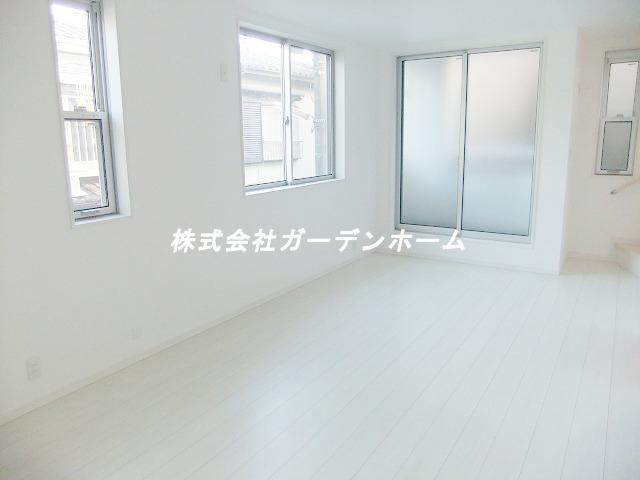 Design with the white tones! It is very fashionable mansion
白を基調としたデザイン!すごくオシャレな邸宅です
Floor plan間取り図 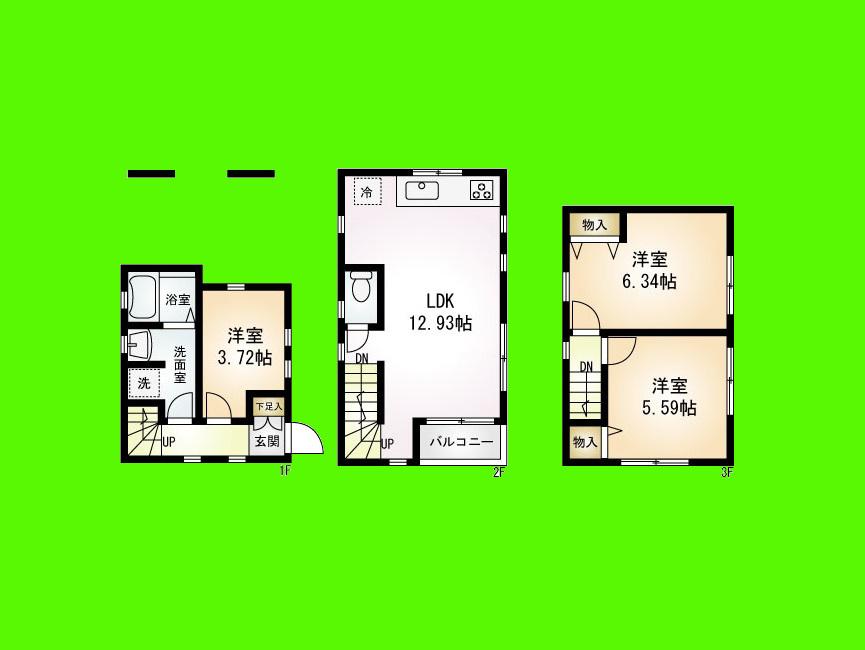 28.8 million yen, 2LDK + S (storeroom), Land area 43.94 sq m , It can be used as building area 73.64 sq m 3LDK
2880万円、2LDK+S(納戸)、土地面積43.94m2、建物面積73.64m2 3LDKのように使用可能です
Bathroom浴室 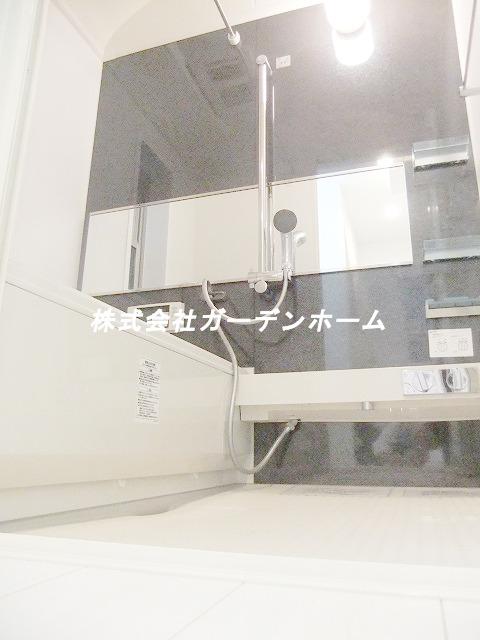 It comes with a TV monitor in the bathroom
浴室にTVモニターついてます
Kitchenキッチン 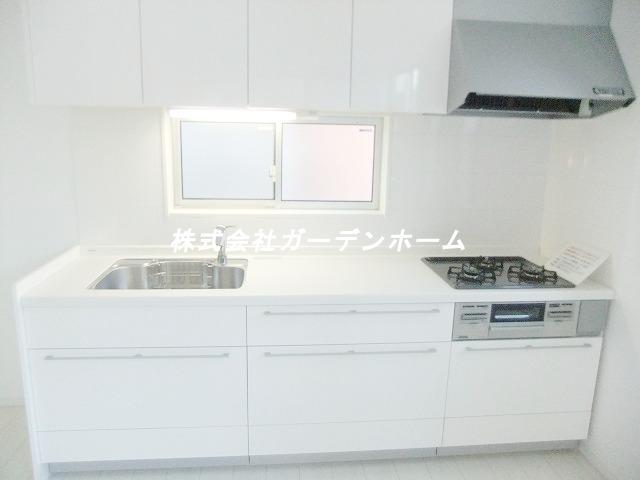 Popular system kitchen to wife
奥様に人気のシステムキッチン
Toiletトイレ 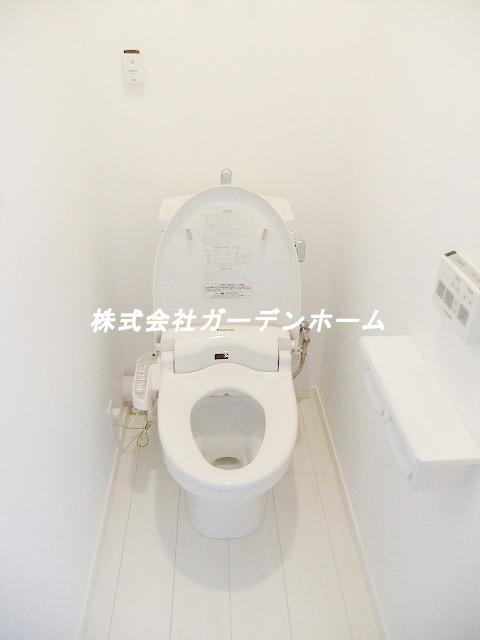 Opens in the toilet seat cover automatic
便座カバー自動で開きます
Supermarketスーパー 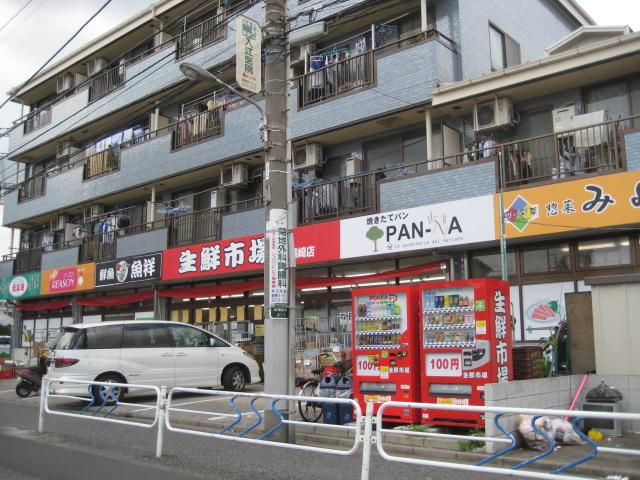 564m until fresh market Minamishinozaki shop
生鮮市場南篠崎店まで564m
Other introspectionその他内観 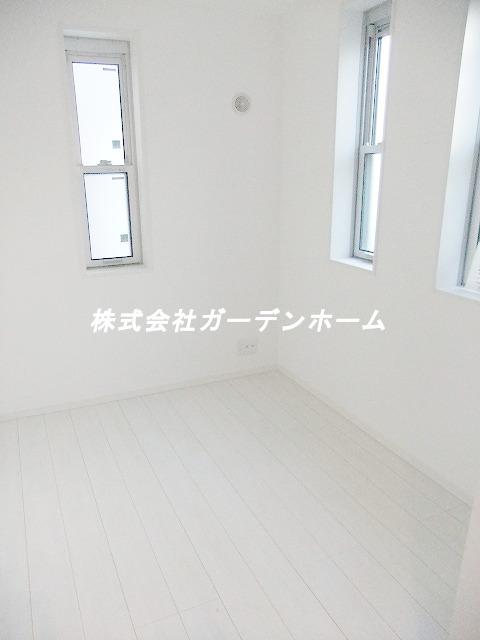 Closet is a representation of the room
納戸表記のお部屋です
Supermarketスーパー 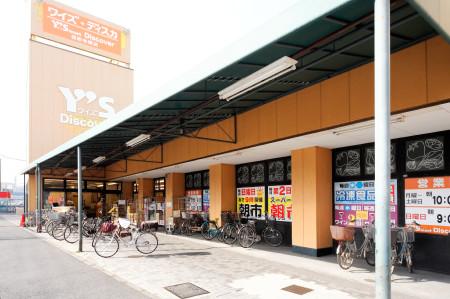 Wise Discoverable to Mizue shop 652m
ワイズディスカ瑞江店まで652m
Drug storeドラッグストア 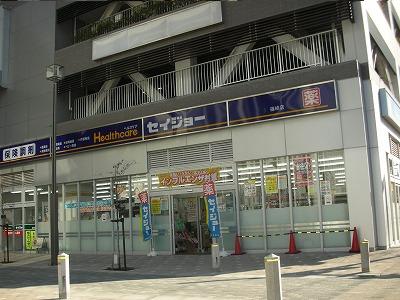 Seijo pharmacy Shinozaki to the store 903m
セイジョー薬局篠崎店まで903m
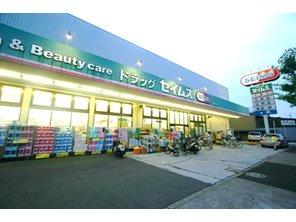 Drag Seimusu to Mizue shop 952m
ドラッグセイムス瑞江店まで952m
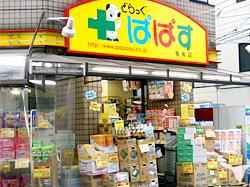 Drag Papas Mizue until Station shop 997m
どらっぐぱぱす瑞江駅前店まで997m
Junior high school中学校 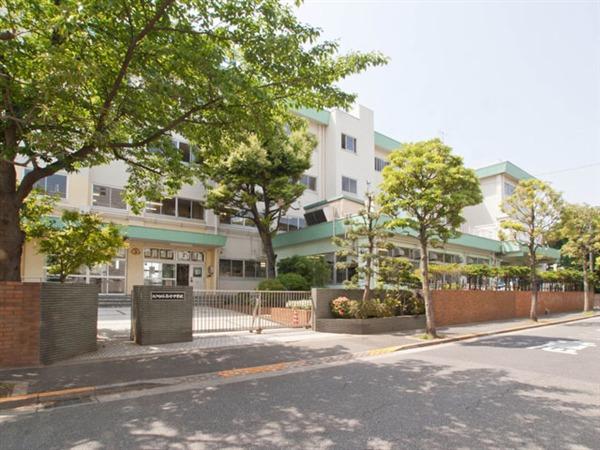 844m to Edogawa Ward Shinozaki Junior High School
江戸川区立篠崎中学校まで844m
Primary school小学校 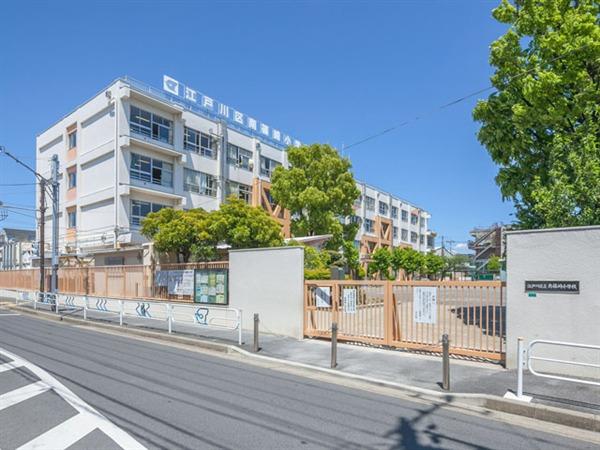 183m to Edogawa Ward Minamishinozaki Elementary School
江戸川区立南篠崎小学校まで183m
Kindergarten ・ Nursery幼稚園・保育園 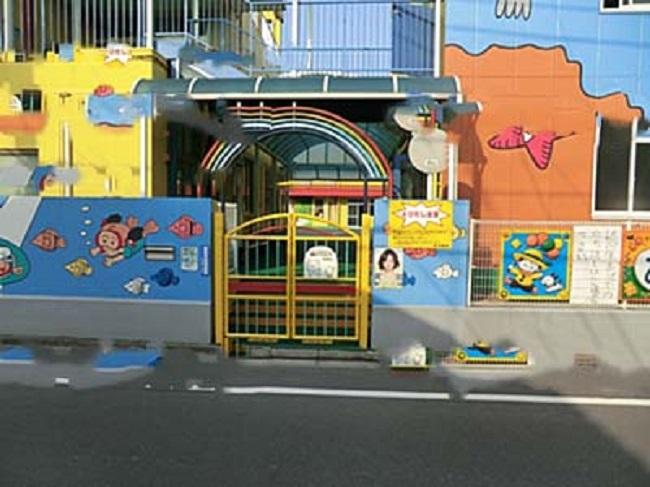 230m until dawn kindergarten
暁幼稚園まで230m
Location
| 















