New Homes » Kanto » Tokyo » Edogawa
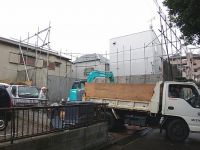 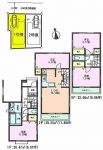
| | Edogawa-ku, Tokyo 東京都江戸川区 |
| JR Sobu Line "Hirai" walk 15 minutes JR総武線「平井」歩15分 |
| JR Sobu Line "Hirai" station a 15-minute walk Before the park eyes! Elementary School 1-minute walk ・ Peace of mind of the environment in child-rearing is a 3-minute walk nursery JR総武線「平井」駅徒歩15分 公園目の前!小学校徒歩1分・保育園徒歩3分で子育てに安心の環境 |
| ◆ Popular face-to-face kitchen! While taking the communication with your family you can dish ◆ Since the large windows in all rooms 6 Pledge or more have taken two faces, Day ・ Ventilation is good ◆ Living stairs that your family is able to match the face every day ◆ Entrance before ・ Rest assured, such as in a parking lot next to there is space to put a vehicle of the bicycle and children ◆人気の対面式キッチン!ご家族とのコミュニケーションを取りながらお料理ができます◆全室6帖以上で大きな窓が2面取れているので、日当り・風通しが良好です◆ご家族が毎日顔を合わせることができるリビング階段◆玄関前・駐車場横などに自転車やお子様の乗り物を置くスペースがあるので安心 |
Features pickup 特徴ピックアップ | | Design house performance with evaluation / Corresponding to the flat-35S / System kitchen / Bathroom Dryer / Yang per good / Flat to the station / Face-to-face kitchen / 3 face lighting / Toilet 2 places / Bathroom 1 tsubo or more / South balcony / Double-glazing / Warm water washing toilet seat / TV monitor interphone / All living room flooring / Built garage / All room 6 tatami mats or more / Living stairs / City gas / All rooms are two-sided lighting 設計住宅性能評価付 /フラット35Sに対応 /システムキッチン /浴室乾燥機 /陽当り良好 /駅まで平坦 /対面式キッチン /3面採光 /トイレ2ヶ所 /浴室1坪以上 /南面バルコニー /複層ガラス /温水洗浄便座 /TVモニタ付インターホン /全居室フローリング /ビルトガレージ /全居室6畳以上 /リビング階段 /都市ガス /全室2面採光 | Price 価格 | | 38,800,000 yen 3880万円 | Floor plan 間取り | | 4LDK 4LDK | Units sold 販売戸数 | | 1 units 1戸 | Total units 総戸数 | | 2 units 2戸 | Land area 土地面積 | | 70.38 sq m 70.38m2 | Building area 建物面積 | | 100.3 sq m , Among the first floor garage 8.69 sq m 100.3m2、うち1階車庫8.69m2 | Driveway burden-road 私道負担・道路 | | Nothing, North 4m width 無、北4m幅 | Completion date 完成時期(築年月) | | February 2014 2014年2月 | Address 住所 | | Edogawa-ku, Tokyo Hirai 7 東京都江戸川区平井7 | Traffic 交通 | | JR Sobu Line "Hirai" walk 15 minutes JR総武線「平井」歩15分 | Related links 関連リンク | | [Related Sites of this company] 【この会社の関連サイト】 | Person in charge 担当者より | | Rep Kinokotaira Shou industry experience: taking advantage of the strengths of the five-year community-based, In addition to the inquiry property, We offer the most suits Listing to customers in the non-public information and the latest information. Do not look for the best properties together? 担当者茸平 将業界経験:5年地域密着の強みを生かして、お問い合わせ物件以外にも、未公開情報や最新情報でお客様に一番合った物件をご提案させて頂きます。一緒に最高の物件を探しませんか? | Contact お問い合せ先 | | TEL: 0800-603-7900 [Toll free] mobile phone ・ Also available from PHS
Caller ID is not notified
Please contact the "saw SUUMO (Sumo)"
If it does not lead, If the real estate company TEL:0800-603-7900【通話料無料】携帯電話・PHSからもご利用いただけます
発信者番号は通知されません
「SUUMO(スーモ)を見た」と問い合わせください
つながらない方、不動産会社の方は
| Building coverage, floor area ratio 建ぺい率・容積率 | | 60% ・ 200% 60%・200% | Time residents 入居時期 | | Consultation 相談 | Land of the right form 土地の権利形態 | | Ownership 所有権 | Structure and method of construction 構造・工法 | | Wooden three-story 木造3階建 | Use district 用途地域 | | Semi-industrial 準工業 | Overview and notices その他概要・特記事項 | | Contact: Kinokotaira Masaru, Facilities: Public Water Supply, This sewage, City gas, Building confirmation number: No. H25A-BA.a00399-01, Parking: Garage 担当者:茸平 将、設備:公営水道、本下水、都市ガス、建築確認番号:第H25A-BA.a00399-01号、駐車場:車庫 | Company profile 会社概要 | | <Mediation> Governor of Tokyo (2) No. 086677 (Corporation) Tokyo Metropolitan Government Building Lots and Buildings Transaction Business Association (Corporation) metropolitan area real estate Fair Trade Council member Co., Ltd. Rising Homes Yubinbango120-0034 Adachi-ku, Tokyo Senju 2-3 Azuma building <仲介>東京都知事(2)第086677号(公社)東京都宅地建物取引業協会会員 (公社)首都圏不動産公正取引協議会加盟(株)ライジングホームス〒120-0034 東京都足立区千住2-3 吾妻ビル |
Local photos, including front road前面道路含む現地写真 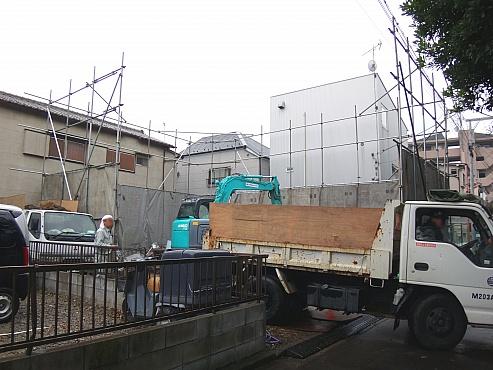 Local (October 29 shooting)
現地(10月29日撮影)
Floor plan間取り図 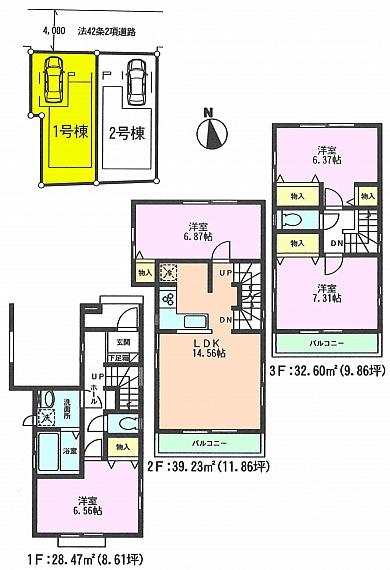 38,800,000 yen, 4LDK, Land area 70.38 sq m , Building area 100.3 sq m Floor
3880万円、4LDK、土地面積70.38m2、建物面積100.3m2 間取り
Primary school小学校 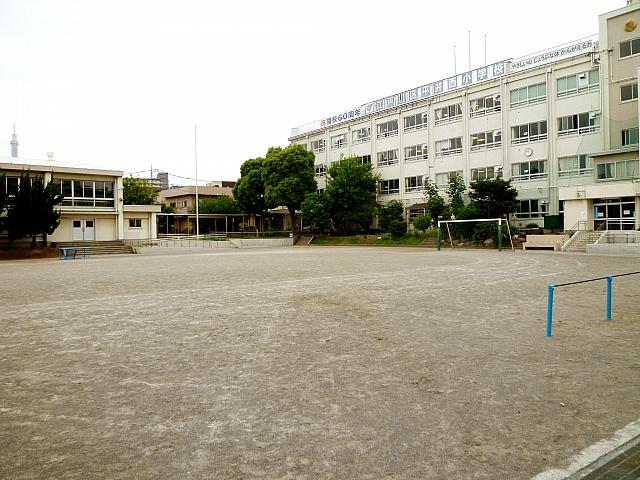 120m to Nishi Elementary School Hirai
平井西小学校まで120m
Junior high school中学校 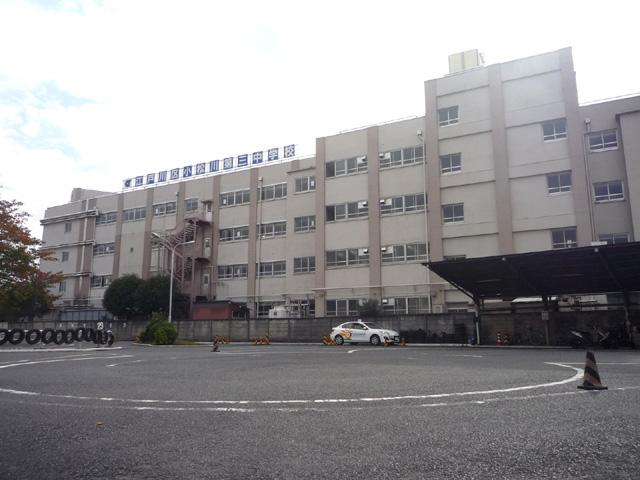 Komatsugawa 1400m to the third junior high school
小松川第三中学校まで1400m
Kindergarten ・ Nursery幼稚園・保育園 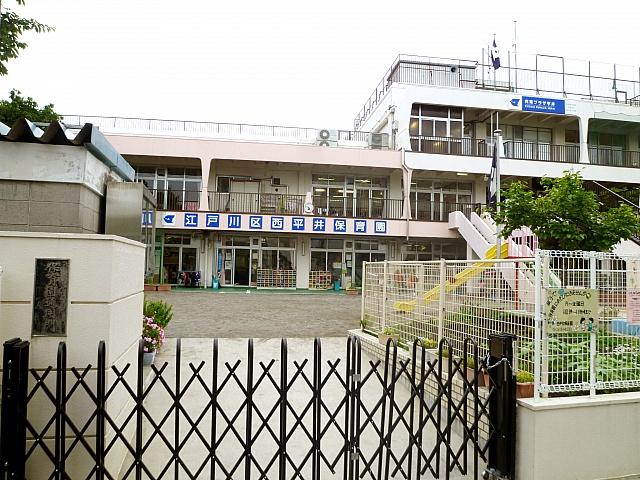 Nishihirai 200m to nursery school
西平井保育園まで200m
Park公園 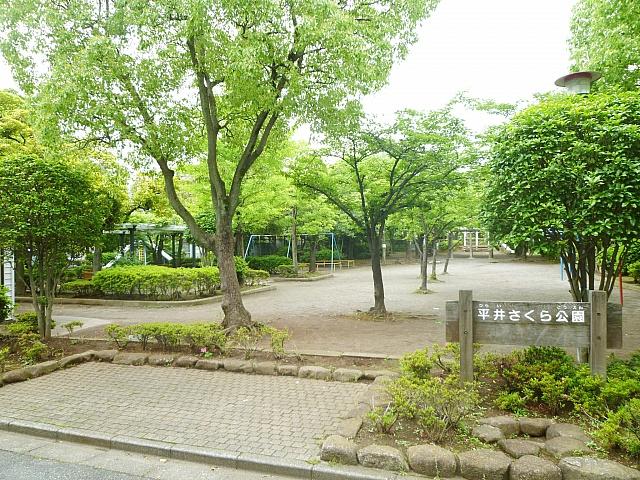 10m to Hirai Sakura Park
平井さくら公園まで10m
Supermarketスーパー 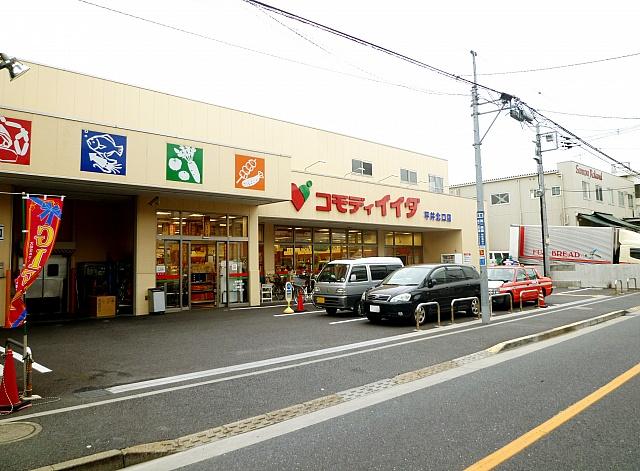 Commodities Iida 500m to Hirai north exit shop
コモディイイダ平井北口店まで500m
Convenience storeコンビニ 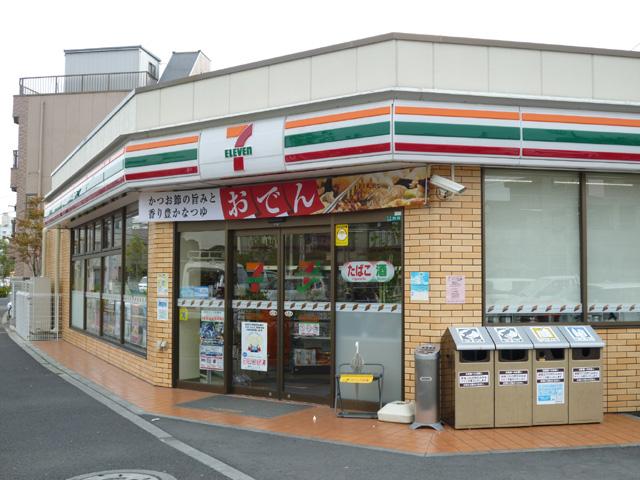 300m to Seven-Eleven Edogawa Hirai 7-chome
セブンイレブン江戸川平井7丁目店まで300m
Location
|









