2013September
42,600,000 yen, 4LDK, 109.88 sq m
New Homes » Kanto » Tokyo » Edogawa
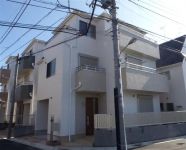 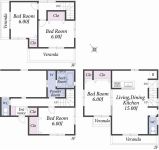
| | Edogawa-ku, Tokyo 東京都江戸川区 |
| Toei Shinjuku Line "Shinozaki" walk 13 minutes 都営新宿線「篠崎」歩13分 |
| Introduction can be home in the Toei Shinjuku Line "Shinozaki" station. 都営新宿線「篠崎」駅で紹介可能な家。 |
Features pickup 特徴ピックアップ | | Pre-ground survey / All room storage / LDK15 tatami mats or more / Corner lot / Toilet 2 places / 2 or more sides balcony / Double-glazing / Underfloor Storage / TV monitor interphone / All room 6 tatami mats or more / Three-story or more / City gas / All rooms are two-sided lighting 地盤調査済 /全居室収納 /LDK15畳以上 /角地 /トイレ2ヶ所 /2面以上バルコニー /複層ガラス /床下収納 /TVモニタ付インターホン /全居室6畳以上 /3階建以上 /都市ガス /全室2面採光 | Price 価格 | | 42,600,000 yen 4260万円 | Floor plan 間取り | | 4LDK 4LDK | Units sold 販売戸数 | | 1 units 1戸 | Total units 総戸数 | | 9 units 9戸 | Land area 土地面積 | | 70.17 sq m 70.17m2 | Building area 建物面積 | | 109.88 sq m 109.88m2 | Driveway burden-road 私道負担・道路 | | Contact the road width member 5m 接道幅員5m | Completion date 完成時期(築年月) | | September 2013 2013年9月 | Address 住所 | | Edogawa-ku, Tokyo Kamishinozaki 1 東京都江戸川区上篠崎1 | Traffic 交通 | | Toei Shinjuku Line "Shinozaki" walk 13 minutes 都営新宿線「篠崎」歩13分
| Related links 関連リンク | | [Related Sites of this company] 【この会社の関連サイト】 | Person in charge 担当者より | | Marked with a charge for each customer rather than the person in charge of real-estate and building properties each. In the open house, It is also posted on the SUUMO rare properties that does not come out quite the market. If "Property of such conditions is that? No," If you have any questions that, By all means, please consult. 担当者宅建物件毎ではなくお客様毎に担当が付きます。オープンハウスでは、市場にはなかなか出てこないレアな物件情報もSUUMOに掲載しております。もし「このような条件の物件は無いの?」というご質問がございましたら、是非ご相談下さい。 | Contact お問い合せ先 | | TEL: 0120-714021 [Toll free] Please contact the "saw SUUMO (Sumo)" TEL:0120-714021【通話料無料】「SUUMO(スーモ)を見た」と問い合わせください | Building coverage, floor area ratio 建ぺい率・容積率 | | 60% 150% 60% 150% | Time residents 入居時期 | | Consultation 相談 | Land of the right form 土地の権利形態 | | Ownership 所有権 | Structure and method of construction 構造・工法 | | wooden Three floors 木造 地上3階 | Use district 用途地域 | | One middle and high 1種中高 | Land category 地目 | | Residential land 宅地 | Overview and notices その他概要・特記事項 | | Contact: marked with a charge for each customer, not per property. , Building confirmation number: first H5 confirmed building Edogawa No. 00291, Garage, etc. 12.39m2 including Face-to-face kitchen 担当者:物件毎ではなくお客様毎に担当が付きます。、建築確認番号:第H5確認建築江戸川区00291号、車庫等12.39m2含 対面キッチン | Company profile 会社概要 | | <Mediation> Minister of Land, Infrastructure and Transport (2) No. 007349 (Ltd.) open house Nishikasai business center Yubinbango134-0088 Edogawa-ku, Tokyo Nishikasai 3-22-21 Nishikasai KYU building first floor <仲介>国土交通大臣(2)第007349号(株)オープンハウス西葛西営業センター〒134-0088 東京都江戸川区西葛西3-22-21西葛西KYUビル1階 |
Local appearance photo現地外観写真 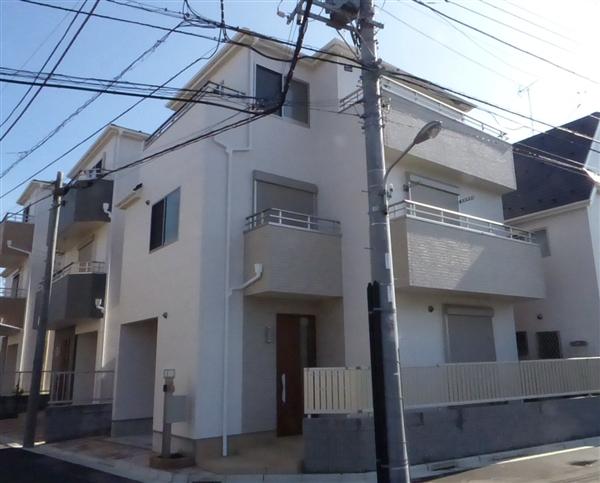 Local appearance 2013 / 10 shooting
現地外観 2013/10撮影
Floor plan間取り図 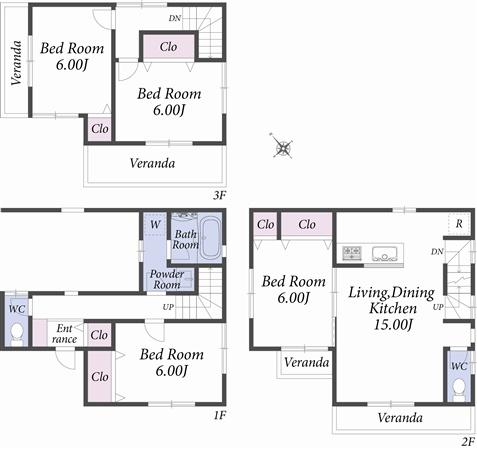 Floor plan Building 3
間取図 3号棟
Supermarketスーパー 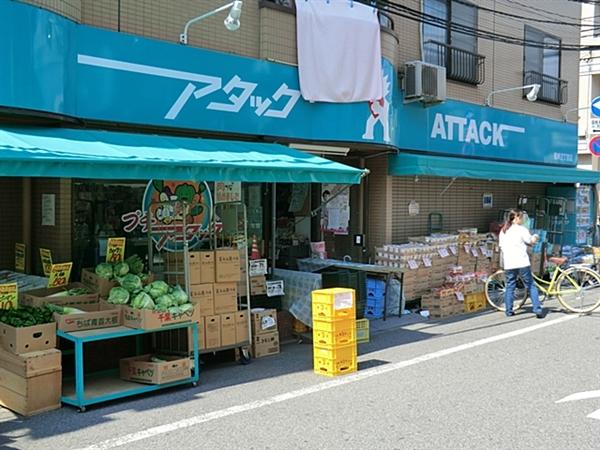 720m to attack Shinozaki 2-chome
アタック篠崎2丁目店まで720m
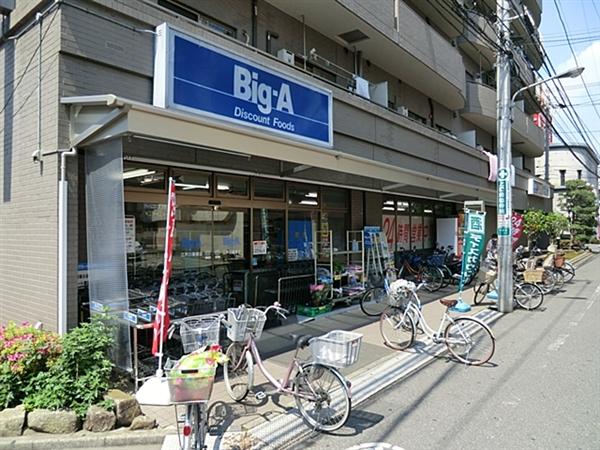 Big ・ 900m until er Edogawa Shinozaki shop
ビック・エー江戸川篠崎店まで900m
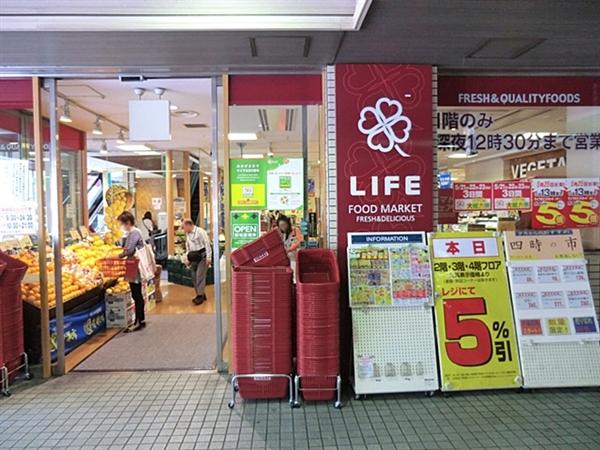 1000m to life Shinozaki shop
ライフ篠崎店まで1000m
Park公園 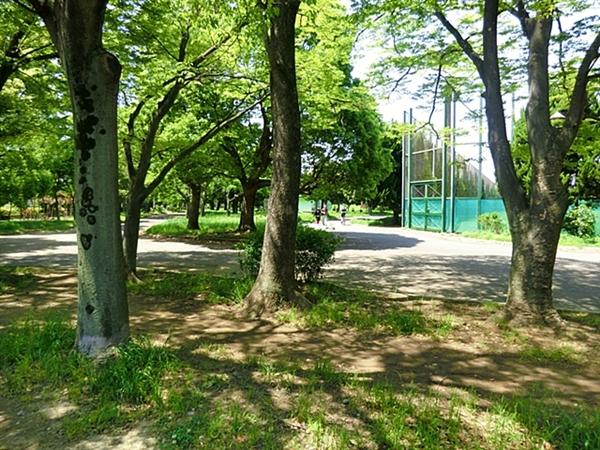 580m to Shinozaki park
篠崎公園まで580m
Primary school小学校 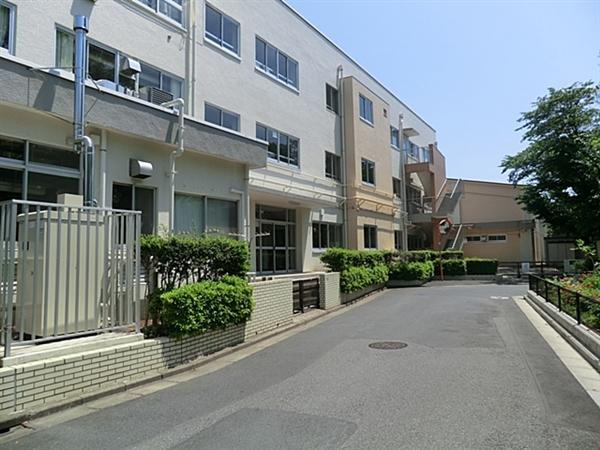 Shinozaki 560m until the second elementary school
篠崎第二小学校まで560m
Junior high school中学校 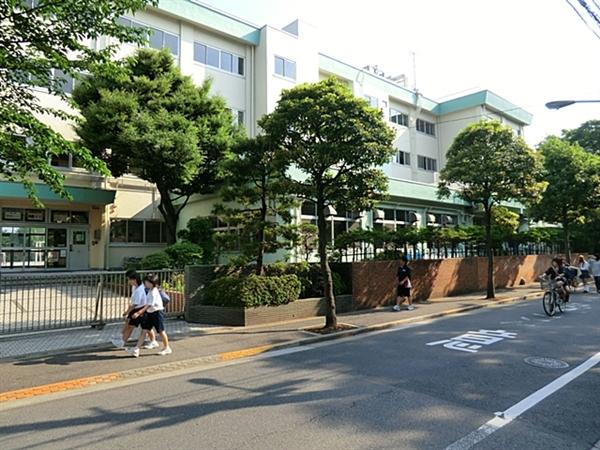 Shinozaki 1260m until junior high school
篠崎中学校まで1260m
Kindergarten ・ Nursery幼稚園・保育園 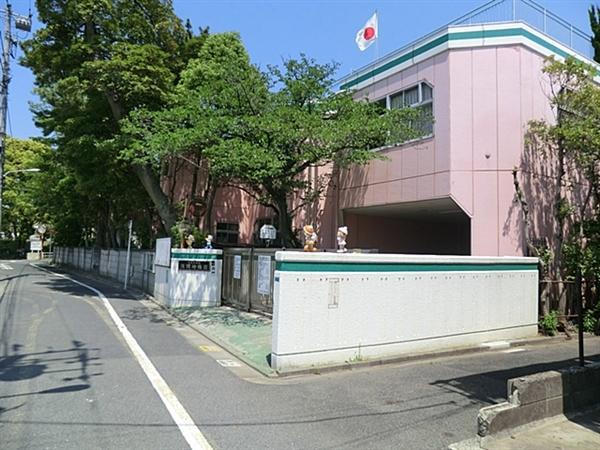 Asama 570m to kindergarten
浅間幼稚園まで570m
Other Environmental Photoその他環境写真 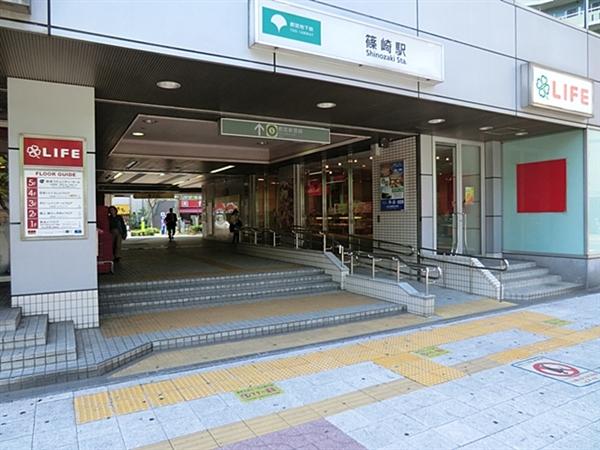 980m to Shinozaki Station
篠崎駅まで980m
Location
|











