New Homes » Kanto » Tokyo » Edogawa
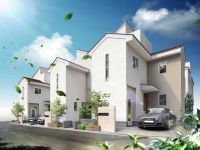 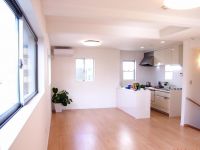
| | Edogawa-ku, Tokyo 東京都江戸川区 |
| Toei Shinjuku Line "Mizue" walk 17 minutes 都営新宿線「瑞江」歩17分 |
| ■ Berujendo Mizue House ■ Town two-story in harmony with the rainbow colors of the city green city "Mizue" ・ 4LDK ・ Rooftop balcony LDK 19 Pledge Ultra ■ベルジェンド瑞江ハウス■ 虹 彩 の 街緑豊かな街「瑞江」に調和した街2階建て ・ 4LDK ・ 屋上バルコニー LDK 19帖 超 |
| All sections 80 sq m more than All building 2-story 4LDK model house complete Guests visit the actual building! Come, please visit the detached commitment to build a condominium developers! 全区画80m2超 全棟2階建4LDKモデルハウス完成 実際の建物をご見学いただけます!マンションデベロッパーが造るこだわりの一戸建てを是非ご見学ください! |
Features pickup 特徴ピックアップ | | Pre-ground survey / Year Available / 2 along the line more accessible / LDK18 tatami mats or more / Riverside / Super close / It is close to the city / Facing south / System kitchen / Bathroom Dryer / Yang per good / All room storage / Flat to the station / Siemens south road / Or more before road 6m / Shaping land / garden / Washbasin with shower / Face-to-face kitchen / Barrier-free / Bathroom 1 tsubo or more / 2-story / 2 or more sides balcony / South balcony / Double-glazing / Otobasu / Warm water washing toilet seat / Nantei / The window in the bathroom / Atrium / High-function toilet / Leafy residential area / Urban neighborhood / Mu front building / Ventilation good / All living room flooring / Good view / Dish washing dryer / Water filter / Living stairs / City gas / A large gap between the neighboring house / Maintained sidewalk / roof balcony / Flat terrain / Floor heating 地盤調査済 /年内入居可 /2沿線以上利用可 /LDK18畳以上 /リバーサイド /スーパーが近い /市街地が近い /南向き /システムキッチン /浴室乾燥機 /陽当り良好 /全居室収納 /駅まで平坦 /南側道路面す /前道6m以上 /整形地 /庭 /シャワー付洗面台 /対面式キッチン /バリアフリー /浴室1坪以上 /2階建 /2面以上バルコニー /南面バルコニー /複層ガラス /オートバス /温水洗浄便座 /南庭 /浴室に窓 /吹抜け /高機能トイレ /緑豊かな住宅地 /都市近郊 /前面棟無 /通風良好 /全居室フローリング /眺望良好 /食器洗乾燥機 /浄水器 /リビング階段 /都市ガス /隣家との間隔が大きい /整備された歩道 /ルーフバルコニー /平坦地 /床暖房 | Event information イベント情報 | | Open House (Please be sure to ask in advance) schedule / During the public time / 10:00 ~ 20:00 model house public in land area: 93.12 sq m Building area: 92.14 sq m LDK 19.2 Pledge ! Guests visit the actual building! Coming Soon residential street side dwelling unit. Is leading tours being held at weekends and limited (by appointment) オープンハウス(事前に必ずお問い合わせください)日程/公開中時間/10:00 ~ 20:00モデルハウス公開中土地面積:93.12m2 建物面積:92.14m2LDK 19.2帖 !実際の建物をご見学いただけます!住宅街側住戸近日公開予定。土日限定にて先行見学会開催中です(予約制) | Price 価格 | | 38,900,000 yen ~ 43,400,000 yen 3890万円 ~ 4340万円 | Floor plan 間取り | | 4LDK 4LDK | Units sold 販売戸数 | | 7 units 7戸 | Total units 総戸数 | | 7 units 7戸 | Land area 土地面積 | | 80.67 sq m ~ 93.12 sq m (measured) 80.67m2 ~ 93.12m2(実測) | Building area 建物面積 | | 80.67 sq m ~ 92.14 sq m (measured) 80.67m2 ~ 92.14m2(実測) | Driveway burden-road 私道負担・道路 | | Road width: 7.44m ~ 7.92m, Asphaltic pavement 道路幅:7.44m ~ 7.92m、アスファルト舗装 | Completion date 完成時期(築年月) | | January 2014 early schedule 2014年1月初旬予定 | Address 住所 | | Edogawa-ku, Tokyo harue 2-1-9 東京都江戸川区春江町2-1-9他 | Traffic 交通 | | Toei Shinjuku Line "Mizue" walk 17 minutes
Keisei Bus "Koiwa" walk 4 minutes Tokyo Metropolitan Bureau of Transportation "Kasai" walk 5 minutes 都営新宿線「瑞江」歩17分
京成バス「小岩」歩4分東京都交通局「葛西」歩5分 | Related links 関連リンク | | [Related Sites of this company] 【この会社の関連サイト】 | Person in charge 担当者より | | [Regarding this property.] Unified streets of all 7 compartment, All building 2-story, Spacious rooftop balcony 4LDK of space 【この物件について】全7区画の統一された街並み、全棟2階建、広々空間の屋上バルコニー付き4LDK | Contact お問い合せ先 | | (Ltd.) Berufurattsu TEL: 0120-688141 [Toll free] Please contact the "saw SUUMO (Sumo)" (株)ベルフラッツTEL:0120-688141【通話料無料】「SUUMO(スーモ)を見た」と問い合わせください | Sale schedule 販売スケジュール | | 4 Building model house land area: 93.12 sq m Building area: 92.12 sq m LDK 19.2 Pledge is in rooftop balcony 4LDK public! 4号棟モデルハウス土地面積:93.12m2 建物面積:92.12m2LDK 19.2帖屋上バルコニー付き4LDK公開中です! | Building coverage, floor area ratio 建ぺい率・容積率 | | Building coverage: 50%, Volume ratio: 100% 建蔽率:50%、容積率:100% | Time residents 入居時期 | | 1 month after the contract 契約後1ヶ月 | Land of the right form 土地の権利形態 | | Ownership 所有権 | Structure and method of construction 構造・工法 | | Wooden 2-story (framing method) 木造2階建(軸組工法) | Construction 施工 | | Co., Ltd. Nakazato construction 有限会社中里建設 | Use district 用途地域 | | One middle and high 1種中高 | Land category 地目 | | Residential land 宅地 | Overview and notices その他概要・特記事項 | | Building confirmation number: No. BVJ-R13-10-0197 建築確認番号:第BVJ-R13-10-0197号 | Company profile 会社概要 | | <Seller> Minister of Land, Infrastructure and Transport (2) No. 007036 (Corporation) All Japan Real Estate Association (Corporation) metropolitan area real estate Fair Trade Council member (Ltd.) Berufurattsu Yubinbango150-0012, Shibuya-ku, Tokyo Hiroo 5-19-18 Hiroo Komatsu building second floor <売主>国土交通大臣(2)第007036号(公社)全日本不動産協会会員 (公社)首都圏不動産公正取引協議会加盟(株)ベルフラッツ〒150-0012 東京都渋谷区広尾5-19-18 広尾小松ビル2階 |
Rendering (appearance)完成予想図(外観) 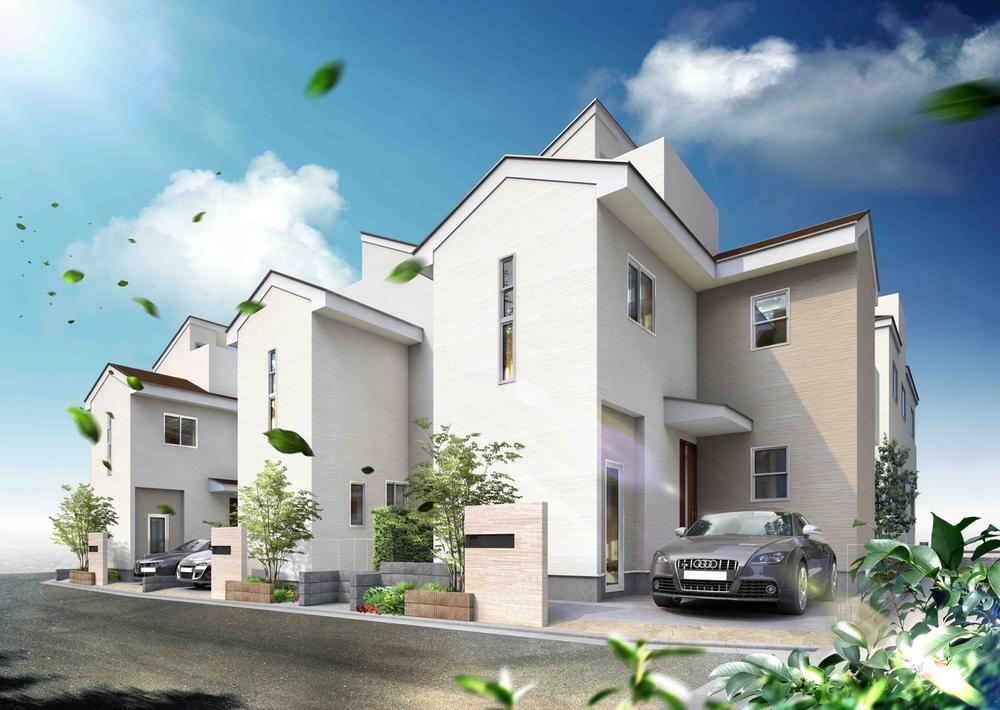 Berujendo Mizue House
ベルジェンド瑞江ハウス
Livingリビング 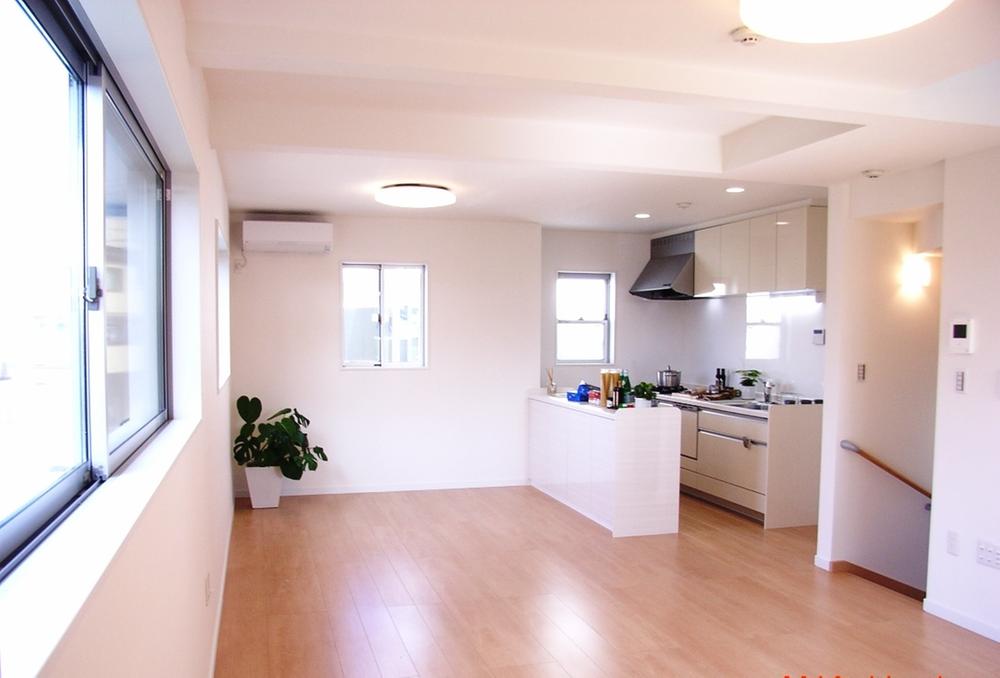 19.2 Pledge of spacious living
19.2帖の広々リビング
Balconyバルコニー 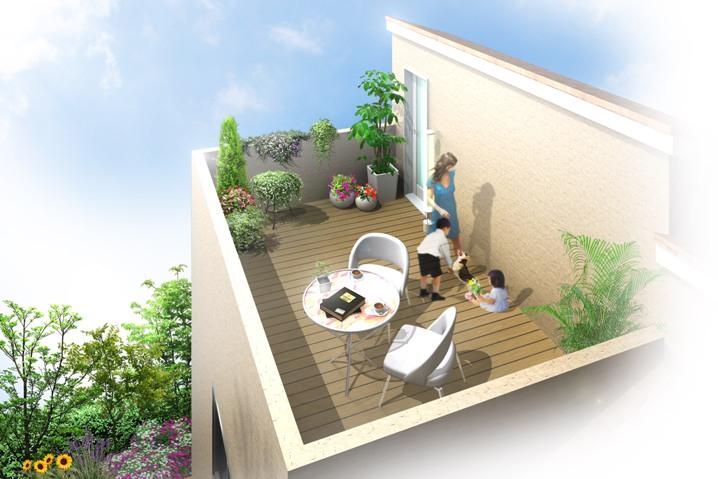 Rooftop balcony (image)
屋上バルコニー(イメージ)
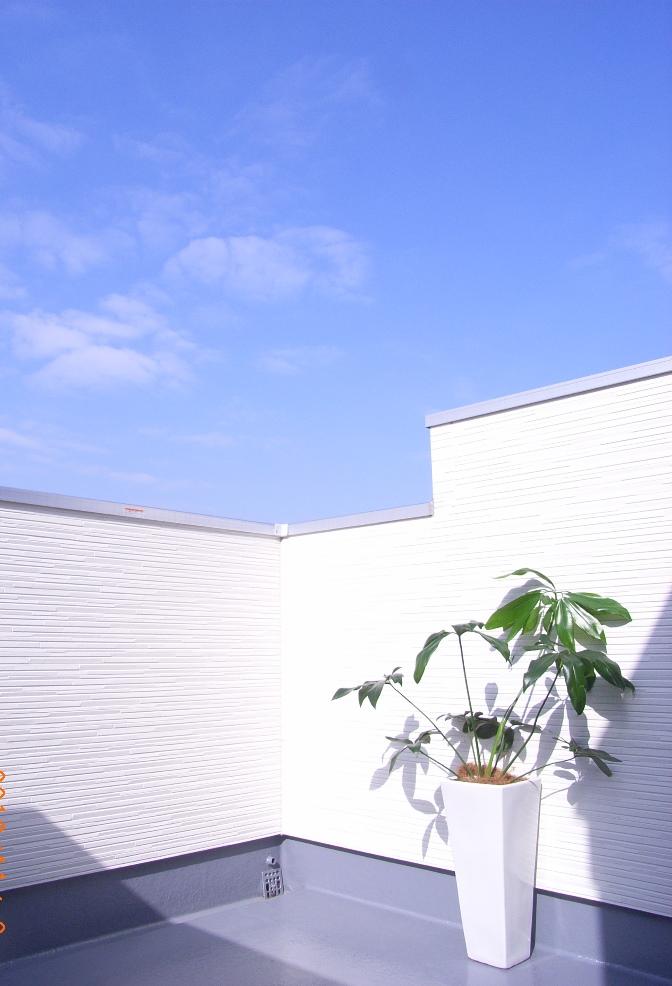 Open rooftop balcony
開放的な屋上バルコニー
Floor plan間取り図 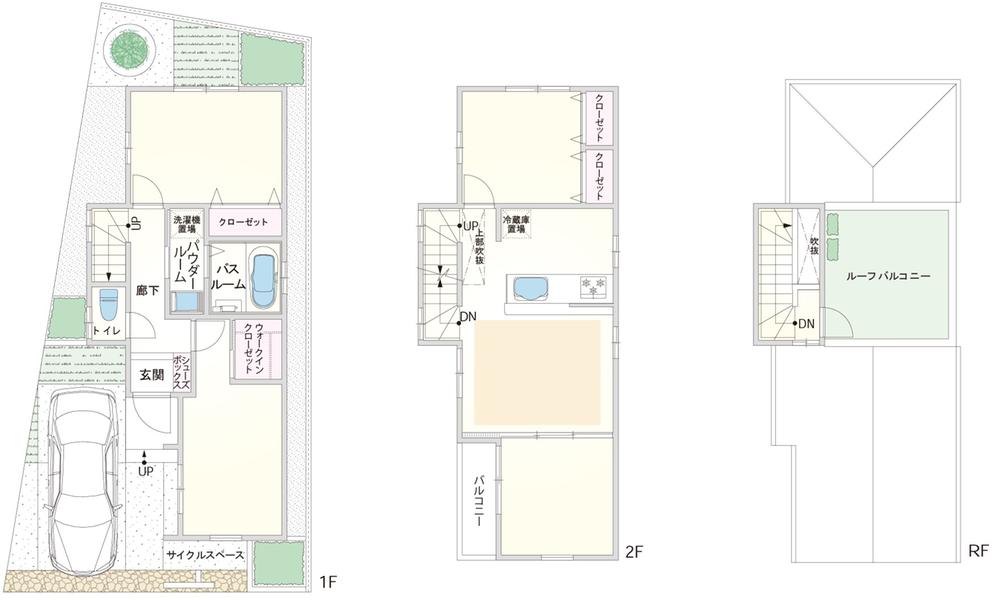 (7 Building), Price 38,900,000 yen, 4LDK, Land area 80.67 sq m , Building area 80.67 sq m
(7号棟)、価格3890万円、4LDK、土地面積80.67m2、建物面積80.67m2
Rendering (appearance)完成予想図(外観) 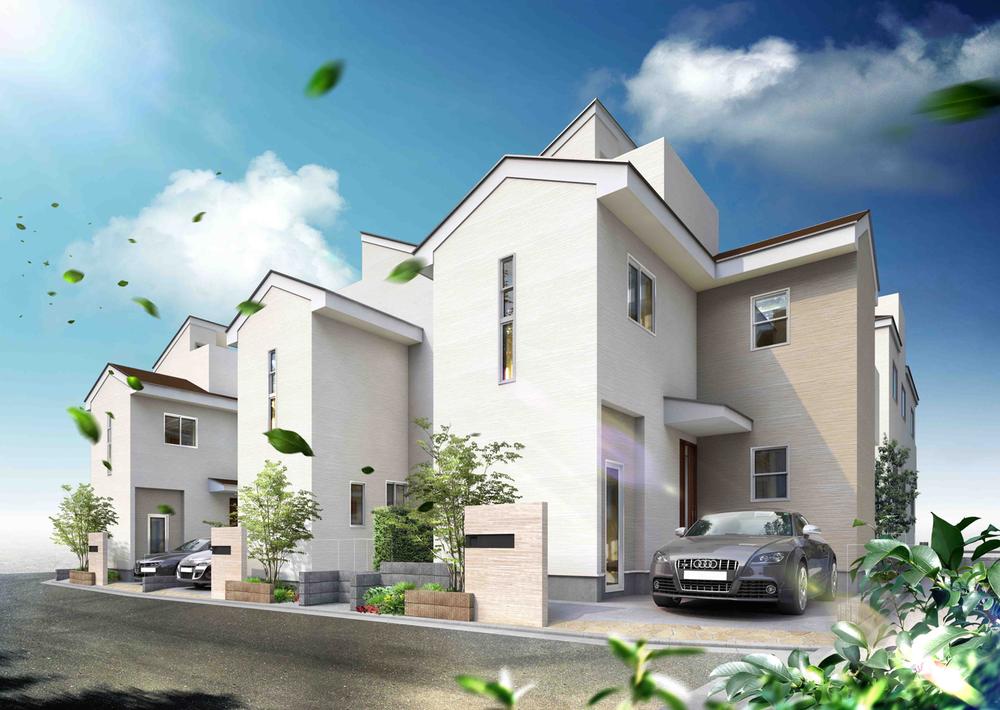 Rendering
完成予想図
Bathroom浴室 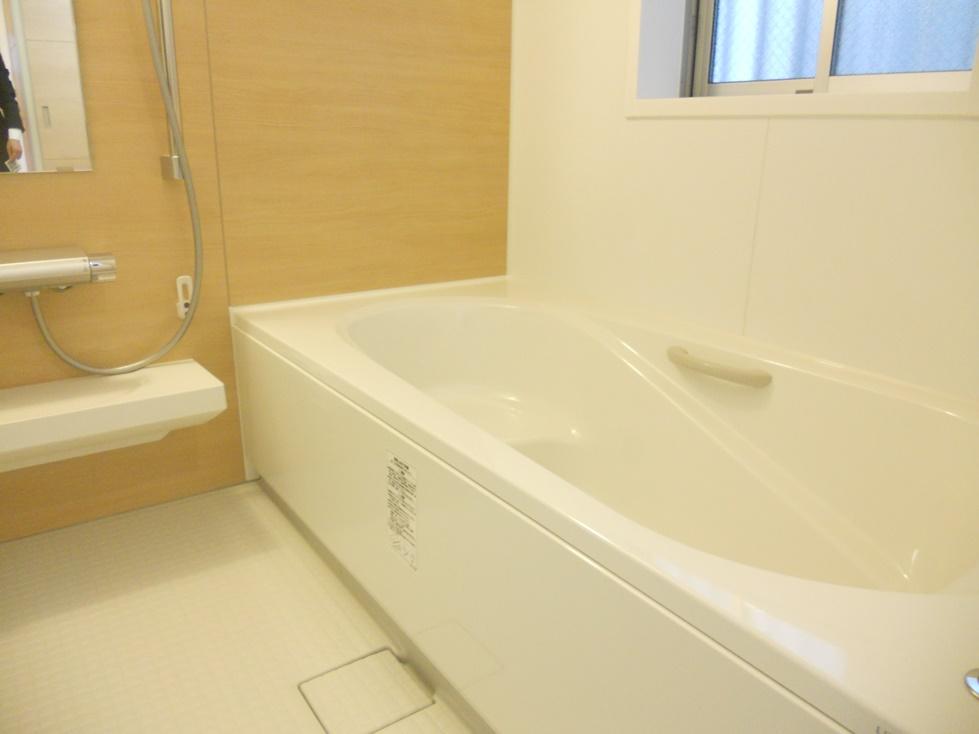 Spacious 1 tsubo type unit with bus windows were
広々とした1坪タイプユニットバス窓付き
Kitchenキッチン 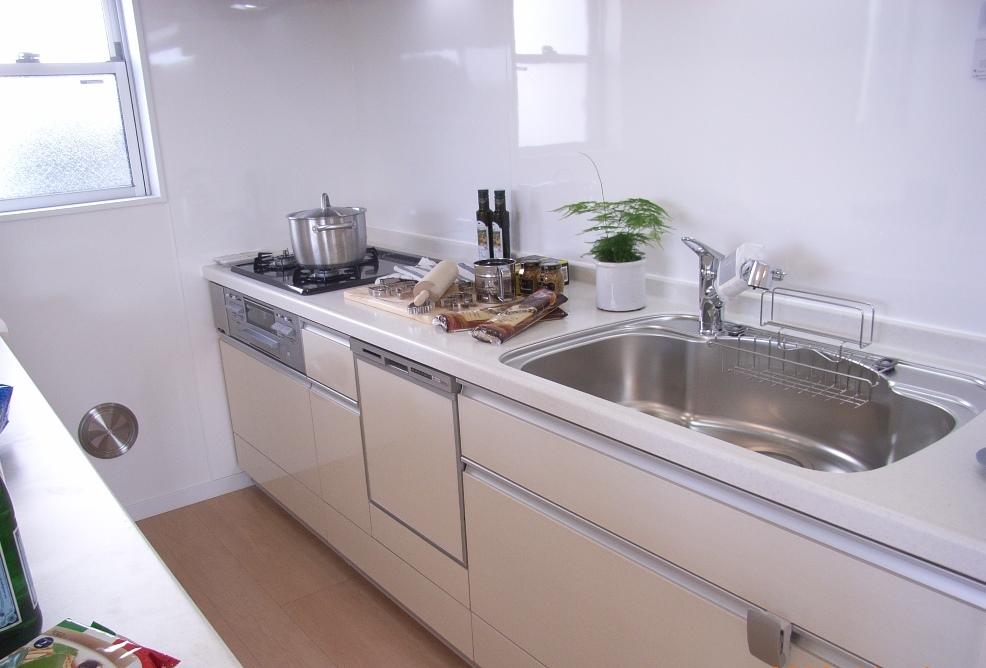 Easy-to-use open kitchen.
使い勝手の良いオープンキッチン。
Cooling and heating ・ Air conditioning冷暖房・空調設備 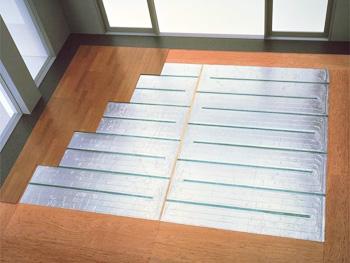 A healthy safe hot water floor heating
健康的で安全な温水式床暖房
Local photos, including front road前面道路含む現地写真 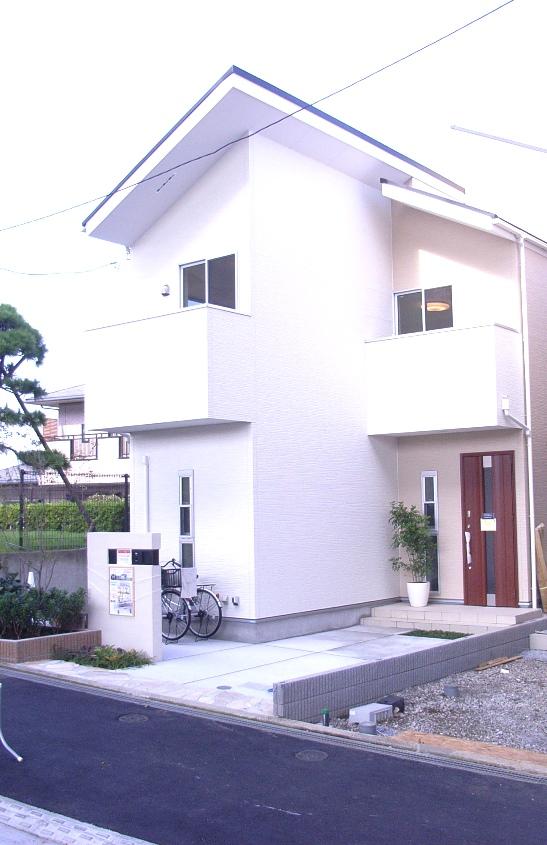 4 Building model house
4号棟モデルハウス
Garden庭 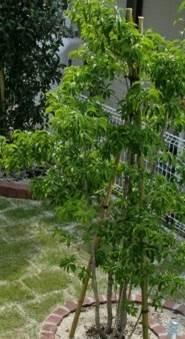 As a refreshing garden one House Ichitei, Patio, which functions as a green space to produce a whole of moisture rich landscape city block (courtyard)
一邸一邸のさわやかな庭として、街区全体の潤い豊かな景観を演出する緑地として機能するパティオ(中庭)
Supermarketスーパー 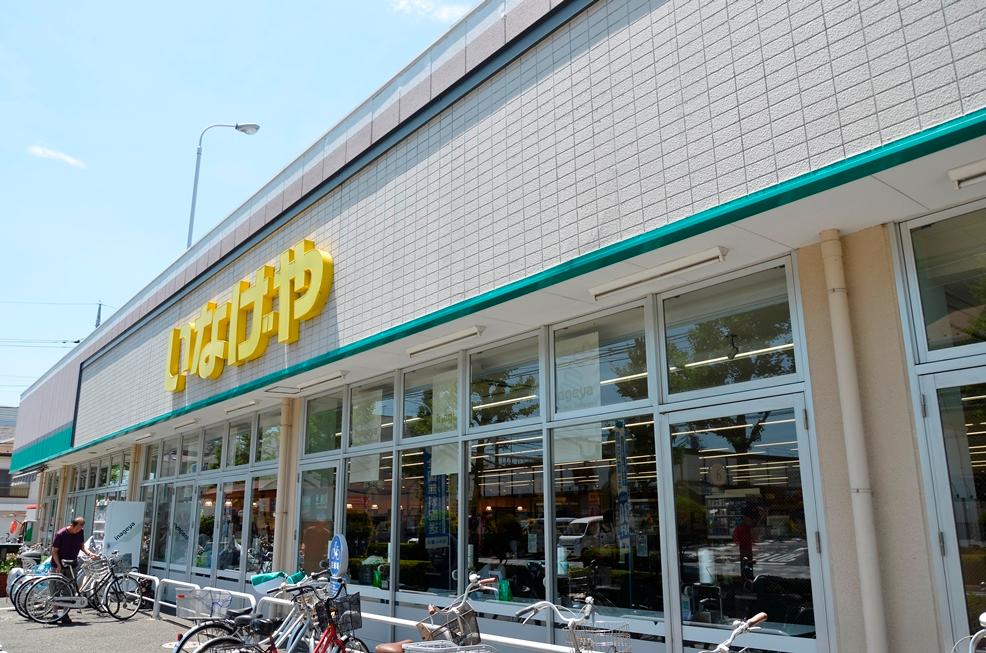 Until Inageya 310m
いなげやまで310m
The entire compartment Figure全体区画図 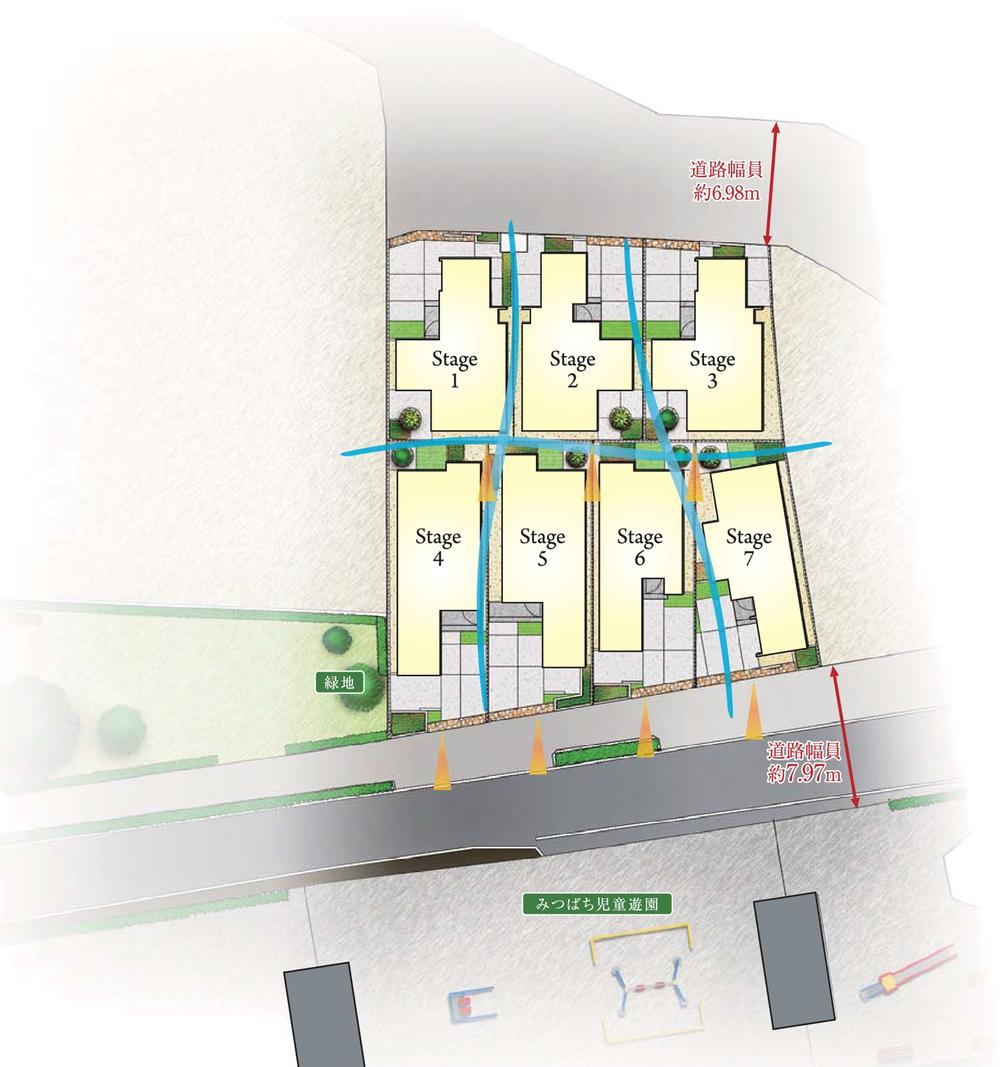 All 7 compartment Beautiful cityscape with a sense of unity
全7区画 統一感のある美しい街並み
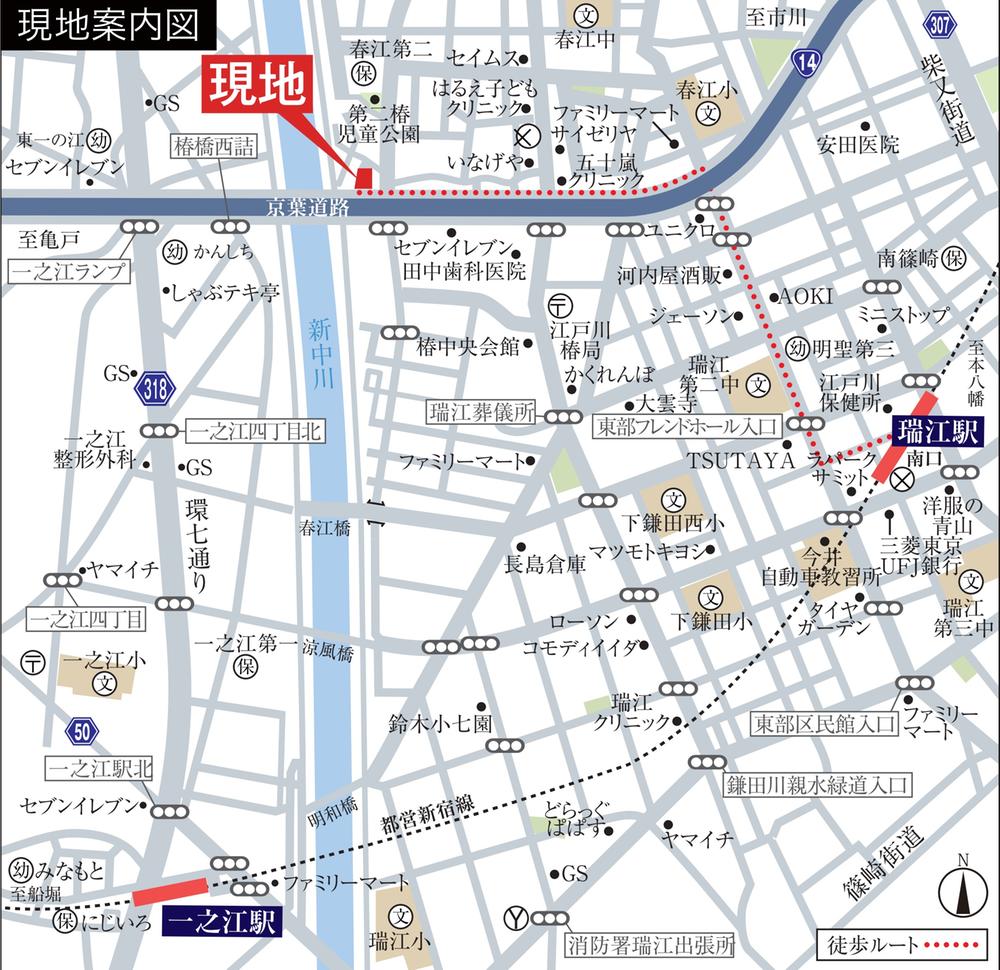 Local guide map
現地案内図
Kitchenキッチン 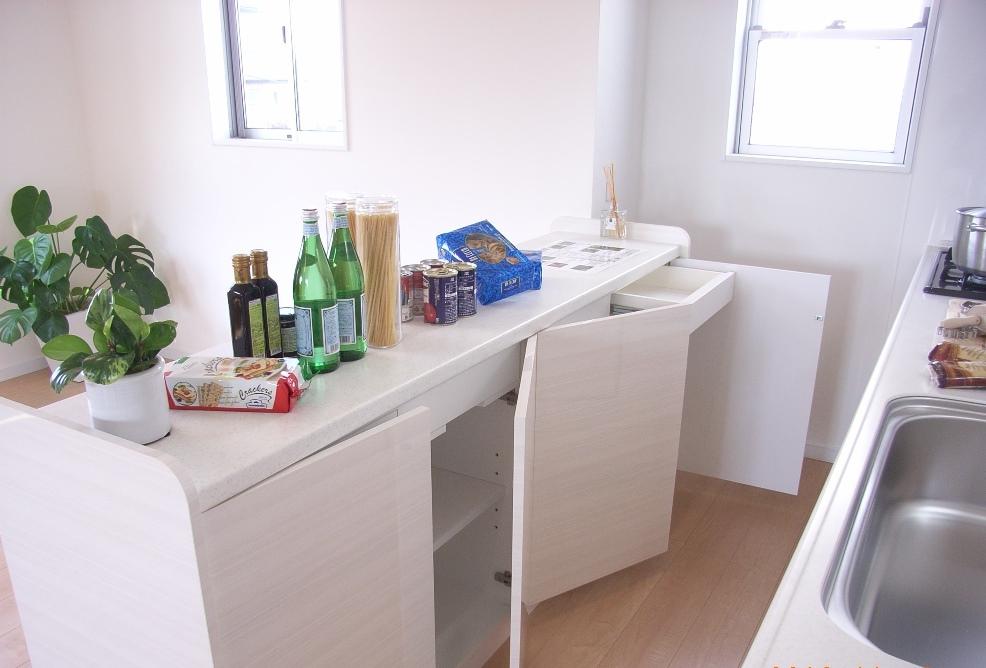 Easy-to-use open kitchen.
使い勝手の良いオープンキッチン。
Other Equipmentその他設備 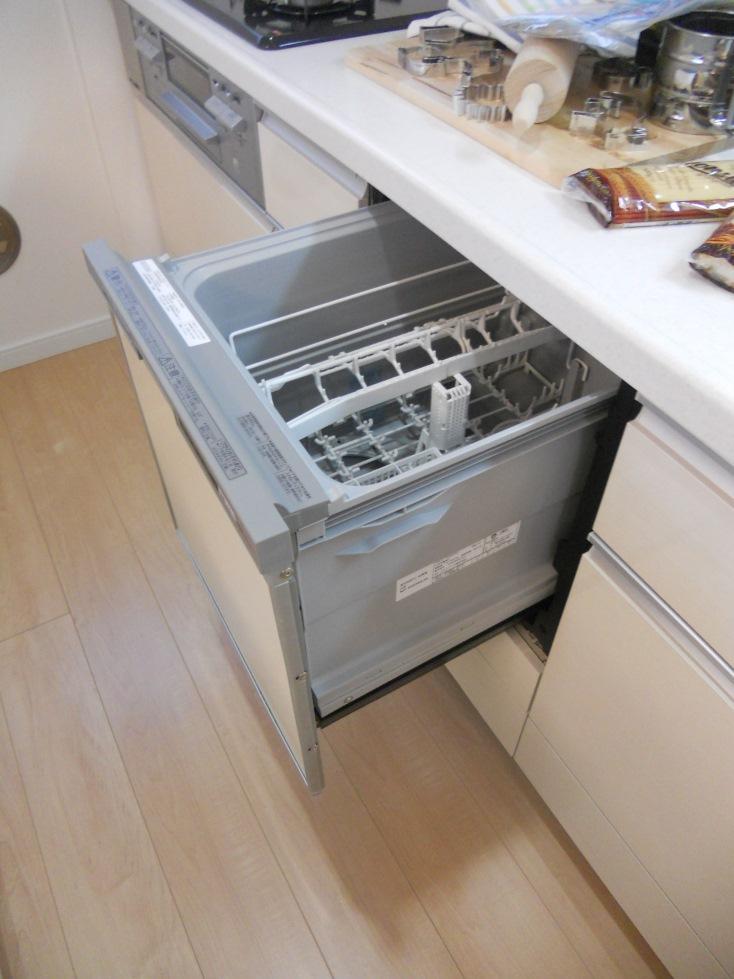 Economical and comfortable Dishwasher
経済的で快適な食器洗い乾燥機
Convenience storeコンビニ 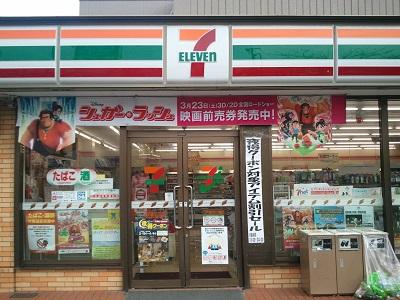 seven Eleven 120m until harue 3-chome
セブンイレブン 春江町3丁目店まで120m
Other Equipmentその他設備 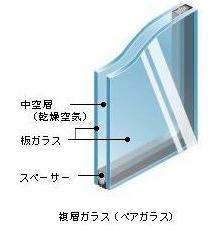 Sound insulation ・ Excellent pair glass in thermal insulation
遮音性・断熱性に優れたペアガラス
Drug storeドラッグストア 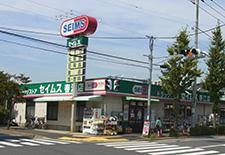 Seimusu 480m until harue 2-chome
セイムス 春江町2丁目店まで480m
Park公園 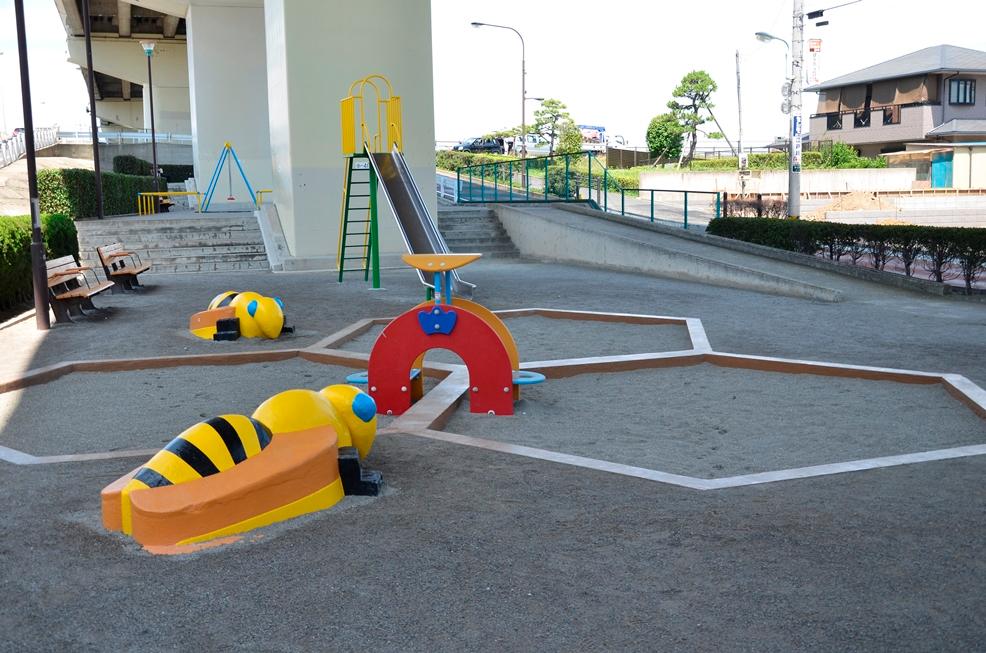 10m until the bees children's park
みつばち児童公園まで10m
Streets around周辺の街並み 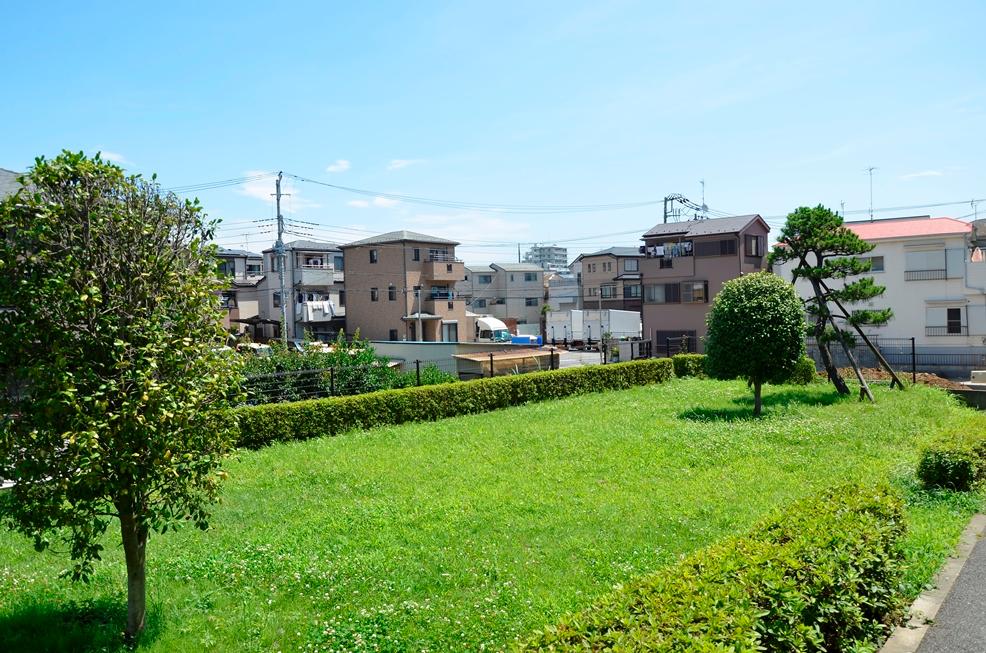 Adjacent land to green space 10m
隣地緑地まで10m
Hospital病院 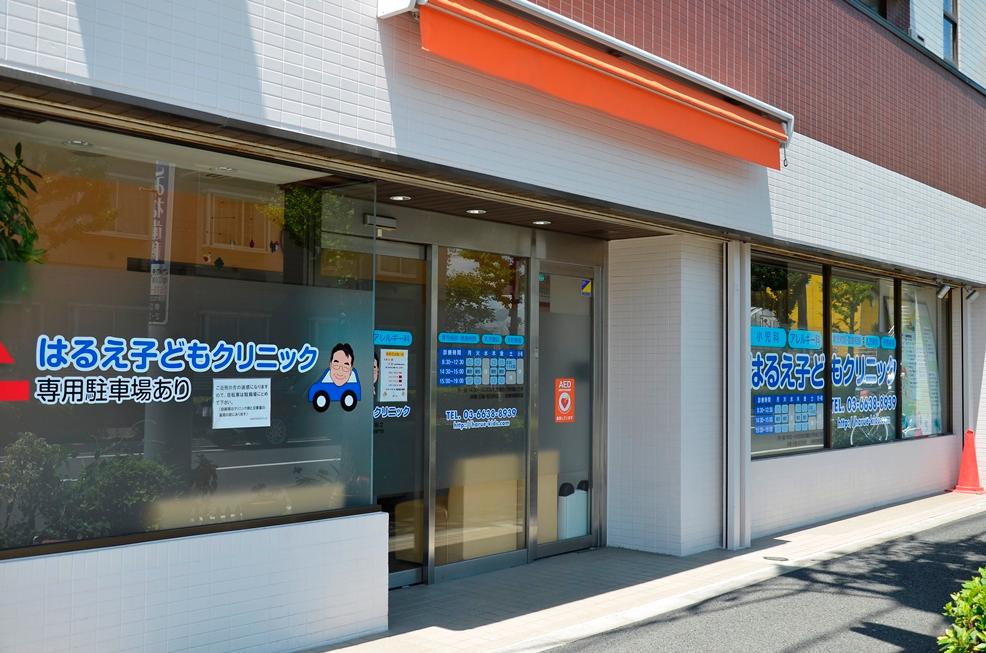 Harue 400m and children clinic
はるえ子どもクリニックまで400m
Location
| 






















