New Homes » Kanto » Tokyo » Edogawa
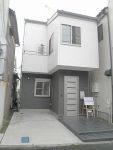 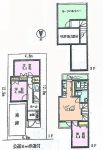
| | Edogawa-ku, Tokyo 東京都江戸川区 |
| JR Sobu Line Rapid "Shinkoiwa" walk 18 minutes JR総武線快速「新小岩」歩18分 |
| Convenient for commuting in the rapid stop station primary school, Junior high school, kindergarten, Nursery, Environment in which the super is aligned within an 8-minute walk Also safe to go to school for children Convenient for daily shopping 快速停車駅で通勤通学にも便利 小学校、中学校、幼稚園、保育園、スーパーが徒歩8分圏内に揃う環境 お子様の通学にも安心 毎日の買い物にも便利 |
| ◆ Mrs. plan a collection of housework flow line of water around on the second floor ◆ Open living that blow is provided ◆ With roof balcony that can be used in multi-purpose ◆ Residential space spacious with all the living room storage ◆2階に水廻りの家事動線を集めたミセスプラン◆吹抜けが設けられた開放的なリビング◆多目的に利用できるルーフバルコニー付き◆全居室収納付きで居住スペース広々 |
Features pickup 特徴ピックアップ | | Super close / Facing south / System kitchen / All room storage / Shaping land / Washbasin with shower / 3 face lighting / Toilet 2 places / Bathroom 1 tsubo or more / 2 or more sides balcony / South balcony / Double-glazing / Atrium / TV monitor interphone / All living room flooring / Living stairs / roof balcony スーパーが近い /南向き /システムキッチン /全居室収納 /整形地 /シャワー付洗面台 /3面採光 /トイレ2ヶ所 /浴室1坪以上 /2面以上バルコニー /南面バルコニー /複層ガラス /吹抜け /TVモニタ付インターホン /全居室フローリング /リビング階段 /ルーフバルコニー | Price 価格 | | 30,800,000 yen 3080万円 | Floor plan 間取り | | 3LDK 3LDK | Units sold 販売戸数 | | 1 units 1戸 | Total units 総戸数 | | 1 units 1戸 | Land area 土地面積 | | 61.75 sq m 61.75m2 | Building area 建物面積 | | 61.52 sq m 61.52m2 | Driveway burden-road 私道負担・道路 | | Nothing, North 8m width (contact the road width 4.8m) 無、北8m幅(接道幅4.8m) | Completion date 完成時期(築年月) | | October 2013 2013年10月 | Address 住所 | | Edogawa-ku, Tokyo Kamiisshiki 1 東京都江戸川区上一色1 | Traffic 交通 | | JR Sobu Line Rapid "Shinkoiwa" walk 18 minutes JR総武線快速「新小岩」歩18分
| Related links 関連リンク | | [Related Sites of this company] 【この会社の関連サイト】 | Person in charge 担当者より | | When looking for a person in charge Misako Miura housing, I think the worries and doubts come out carbonate. I am also in the Women's perspective that does not have much in the thoroughly looking for you !! business together, Hope of my master also I will do my best to find the properties that hope of the wife may also be granted. 担当者三浦 美紗子住宅を探していると、悩みや迷いがたんさん出てくると思います。私も一緒にとことん探します!!営業ではあまりいない女性目線で、ご主人様の希望も奥様の希望も叶えられる物件を見つけられるよう頑張ります。 | Contact お問い合せ先 | | TEL: 0800-603-7900 [Toll free] mobile phone ・ Also available from PHS
Caller ID is not notified
Please contact the "saw SUUMO (Sumo)"
If it does not lead, If the real estate company TEL:0800-603-7900【通話料無料】携帯電話・PHSからもご利用いただけます
発信者番号は通知されません
「SUUMO(スーモ)を見た」と問い合わせください
つながらない方、不動産会社の方は
| Building coverage, floor area ratio 建ぺい率・容積率 | | Fifty percent ・ Hundred percent 50%・100% | Time residents 入居時期 | | Consultation 相談 | Land of the right form 土地の権利形態 | | Ownership 所有権 | Structure and method of construction 構造・工法 | | Wooden 2-story 木造2階建 | Use district 用途地域 | | One middle and high 1種中高 | Overview and notices その他概要・特記事項 | | Contact: Misako Miura, Facilities: Public Water Supply, This sewage, Parking: car space 担当者:三浦 美紗子、設備:公営水道、本下水、駐車場:カースペース | Company profile 会社概要 | | <Mediation> Governor of Tokyo (2) No. 086677 (Corporation) Tokyo Metropolitan Government Building Lots and Buildings Transaction Business Association (Corporation) metropolitan area real estate Fair Trade Council member Co., Ltd. Rising Homes Yubinbango120-0034 Adachi-ku, Tokyo Senju 2-3 Azuma building <仲介>東京都知事(2)第086677号(公社)東京都宅地建物取引業協会会員 (公社)首都圏不動産公正取引協議会加盟(株)ライジングホームス〒120-0034 東京都足立区千住2-3 吾妻ビル |
Local appearance photo現地外観写真 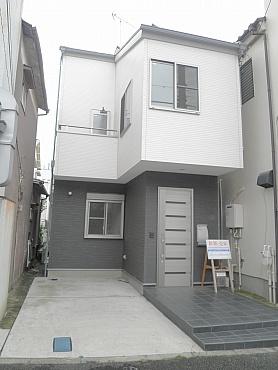 Appearance (October 1, shooting)
外観(10月1日撮影)
Floor plan間取り図 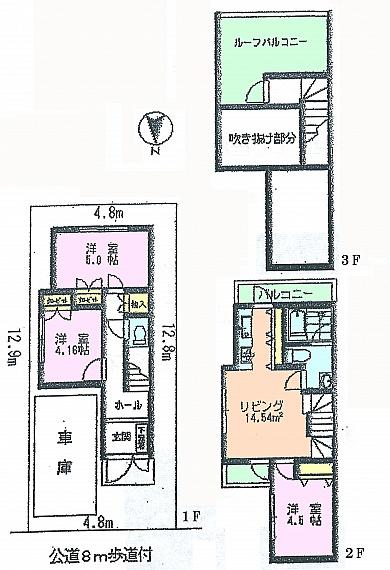 30,800,000 yen, 3LDK, Land area 61.75 sq m , Building area 61.52 sq m Floor
3080万円、3LDK、土地面積61.75m2、建物面積61.52m2 間取り
Livingリビング 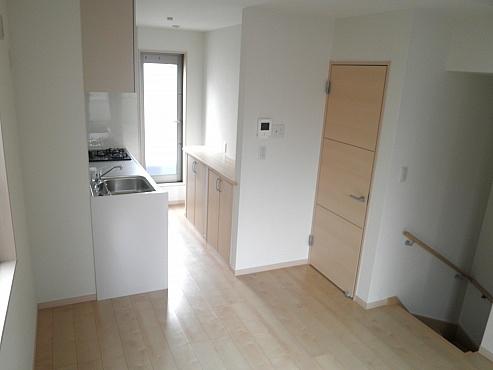 LDK
LDK
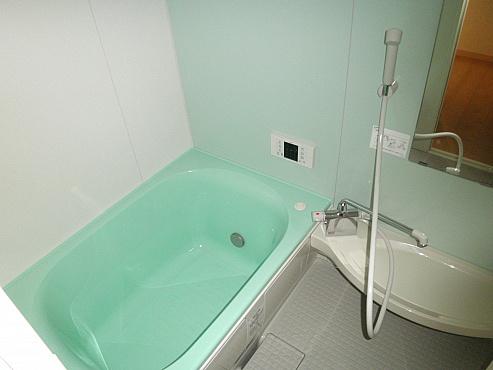 Bathroom
浴室
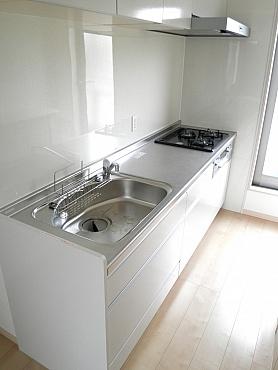 Kitchen
キッチン
Non-living roomリビング以外の居室 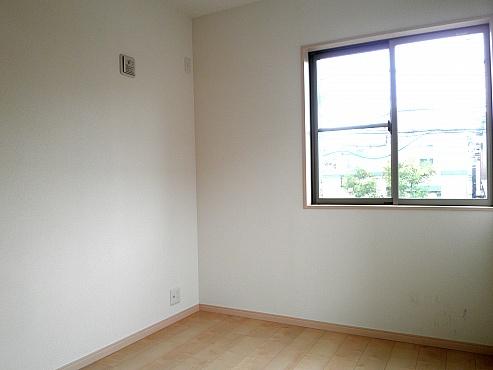 Western style room
洋室
Wash basin, toilet洗面台・洗面所 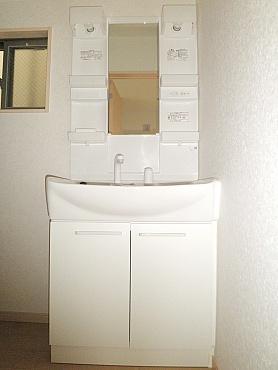 Bathroom vanity
洗面化粧台
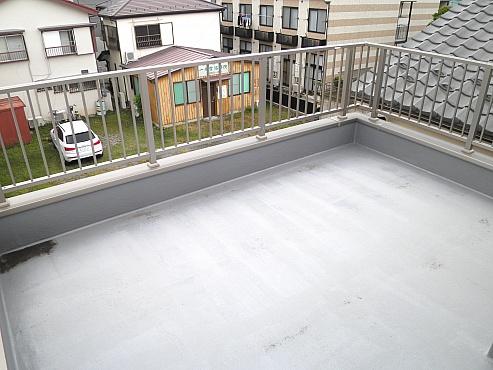 Balcony
バルコニー
Primary school小学校 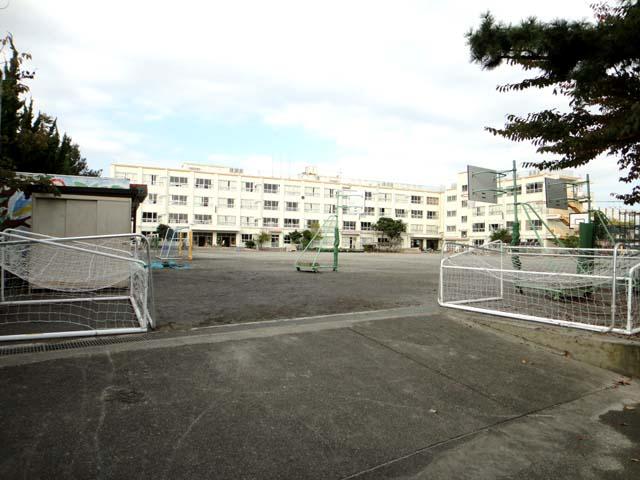 Kamiisshiki to South Elementary School 170m
上一色南小学校まで170m
Junior high school中学校 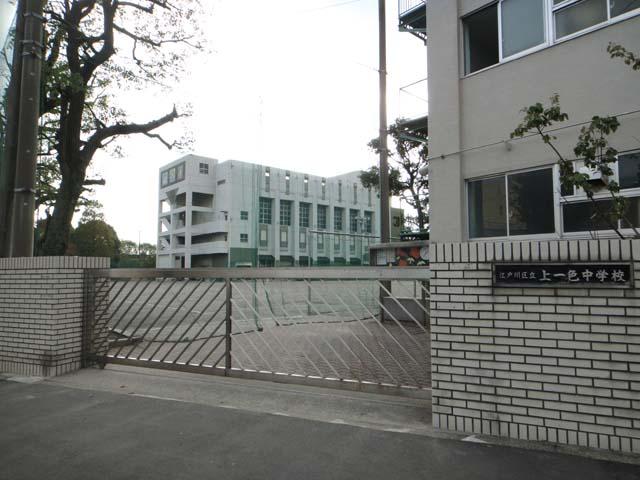 Kamiisshiki 200m until junior high school
上一色中学校まで200m
Kindergarten ・ Nursery幼稚園・保育園 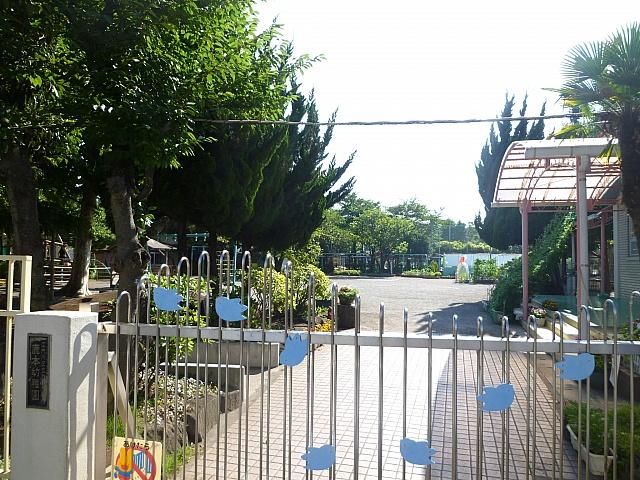 Kamoto 650m to kindergarten
鹿本幼稚園まで650m
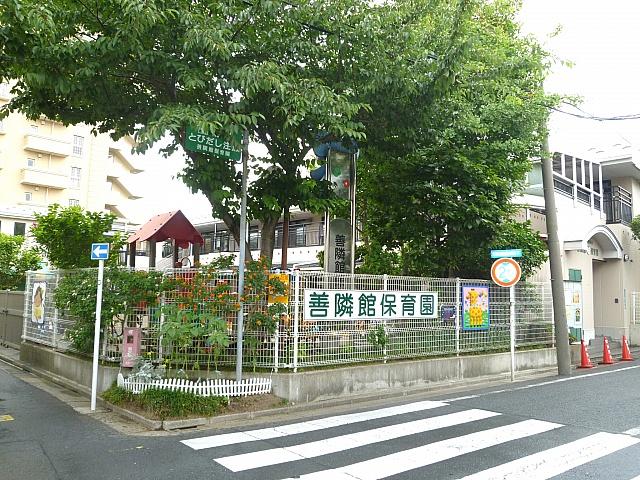 290m to good-neighborly Museum nursery
善隣館保育園まで290m
Supermarketスーパー 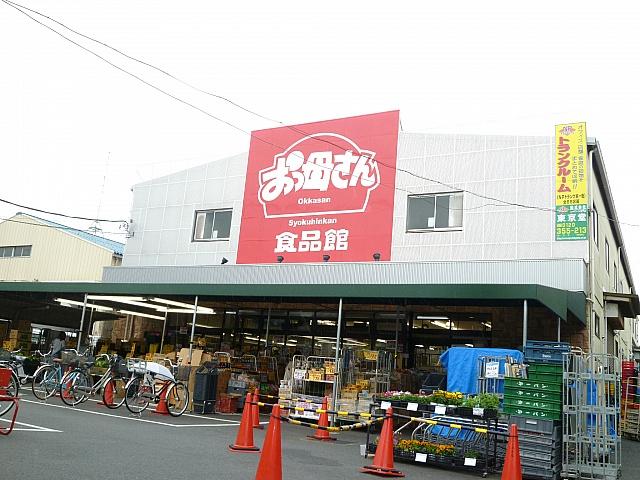 Oh Mother 350m until Hon'isshoku shop
おっ母さん 本一色店まで350m
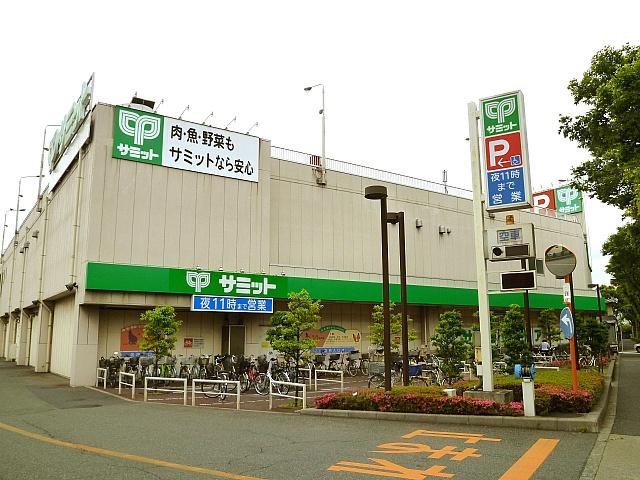 Summit store 800m until Hon'isshoku shop
サミットストア 本一色店まで800m
Location
|















