New Homes » Kanto » Tokyo » Edogawa
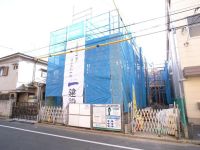 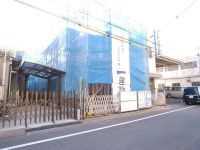
| | Edogawa-ku, Tokyo 東京都江戸川区 |
| Toei Shinjuku Line "Ichinoe" bus 13 minutes central street walk 1 minute 都営新宿線「一之江」バス13分中央通り歩1分 |
Local guide map 現地案内図 | | Local guide map 現地案内図 | Features pickup 特徴ピックアップ | | Parking two Allowed / System kitchen / All room storage / Around traffic fewer / Or more before road 6m / Japanese-style room / Washbasin with shower / Face-to-face kitchen / Barrier-free / Toilet 2 places / Bathroom 1 tsubo or more / 2-story / South balcony / Warm water washing toilet seat / Ventilation good / Walk-in closet / All room 6 tatami mats or more / Water filter / City gas / All rooms are two-sided lighting / A large gap between the neighboring house / Flat terrain 駐車2台可 /システムキッチン /全居室収納 /周辺交通量少なめ /前道6m以上 /和室 /シャワー付洗面台 /対面式キッチン /バリアフリー /トイレ2ヶ所 /浴室1坪以上 /2階建 /南面バルコニー /温水洗浄便座 /通風良好 /ウォークインクロゼット /全居室6畳以上 /浄水器 /都市ガス /全室2面採光 /隣家との間隔が大きい /平坦地 | Event information イベント情報 | | Open House (Please visitors to direct local) schedule / Every Saturday, Sunday and public holidays time / 11:00 ~ 17:00 オープンハウス(直接現地へご来場ください)日程/毎週土日祝時間/11:00 ~ 17:00 | Property name 物件名 | | Livele Garden, S Matsue 2-chome Livele Garden,S 松江2丁目 | Price 価格 | | 44,300,000 yen ・ 44,800,000 yen 1 Building 4,430 yen ・ Building 2 4,480 yen 4430万円・4480万円1号棟 4,430万円 ・ 2号棟 4,480万円 | Floor plan 間取り | | 4LDK 4LDK | Units sold 販売戸数 | | 2 units 2戸 | Total units 総戸数 | | 2 units 2戸 | Land area 土地面積 | | 100 sq m ~ 116.98 sq m (measured) 100m2 ~ 116.98m2(実測) | Building area 建物面積 | | 92.73 sq m ~ 106.82 sq m 92.73m2 ~ 106.82m2 | Driveway burden-road 私道負担・道路 | | 200 200 | Completion date 完成時期(築年月) | | Mid-scheduled February 2014 2014年2月中旬予定 | Address 住所 | | Edogawa-ku, Tokyo Matsue 2-27-13 東京都江戸川区松江2-27-13 | Traffic 交通 | | Toei Shinjuku Line "Ichinoe" bus 13 minutes central street walk 1 minute 都営新宿線「一之江」バス13分中央通り歩1分
| Related links 関連リンク | | [Related Sites of this company] 【この会社の関連サイト】 | Person in charge 担当者より | | [Regarding this property.] There are over land spacious 30 square meters, It is spacious two-story house! 【この物件について】土地広々30坪以上あり、ゆったり2階建ての住宅です! | Contact お問い合せ先 | | Century 21 (with) Kei (Opening) Property TEL: 0800-601-4534 [Toll free] mobile phone ・ Also available from PHS
Caller ID is not notified
Please contact the "saw SUUMO (Sumo)"
If it does not lead, If the real estate company センチュリー21(有)啓(ひらく)不動産TEL:0800-601-4534【通話料無料】携帯電話・PHSからもご利用いただけます
発信者番号は通知されません
「SUUMO(スーモ)を見た」と問い合わせください
つながらない方、不動産会社の方は
| Building coverage, floor area ratio 建ぺい率・容積率 | | 60 60 | Time residents 入居時期 | | February 2014 late schedule 2014年2月下旬予定 | Land of the right form 土地の権利形態 | | Ownership 所有権 | Structure and method of construction 構造・工法 | | 2-story wooden 木造2階建て | Construction 施工 | | One construction Co., Ltd. 一建設株式会社 | Use district 用途地域 | | Semi-industrial 準工業 | Other limitations その他制限事項 | | Quasi-fire zones 準防火地域 | Overview and notices その他概要・特記事項 | | Building confirmation number: No. 13UDI3T Ken 01,707 other 建築確認番号:第13UDI3T建01707号他 | Company profile 会社概要 | | <Marketing alliance (agency)> Governor of Tokyo (7) No. 053133 (Corporation) Tokyo Metropolitan Government Building Lots and Buildings Transaction Business Association (Corporation) metropolitan area real estate Fair Trade Council member Century 21 (with) Kei (Opening) Property Yubinbango132-0021 central Tokyo Edogawa-ku, 4-3-10 <販売提携(代理)>東京都知事(7)第053133号(公社)東京都宅地建物取引業協会会員 (公社)首都圏不動産公正取引協議会加盟センチュリー21(有)啓(ひらく)不動産〒132-0021 東京都江戸川区中央4-3-10 |
Local appearance photo現地外観写真 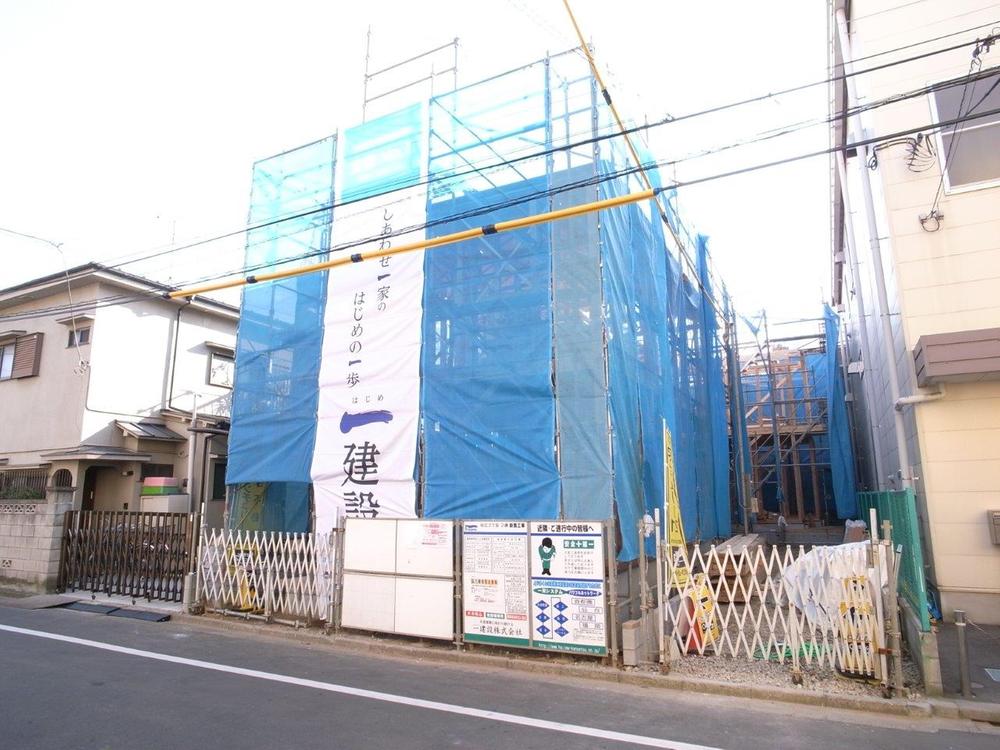 Local (11 May 2013) Shooting
現地(2013年11月)撮影
Local photos, including front road前面道路含む現地写真 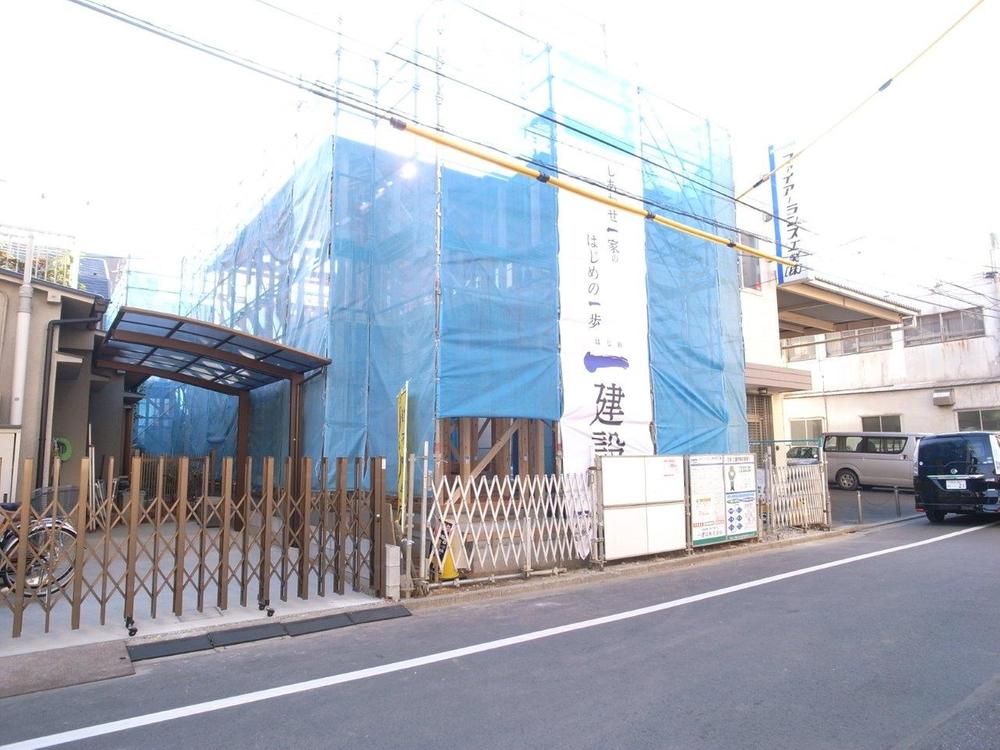 Local (11 May 2013) Shooting
現地(2013年11月)撮影
Floor plan間取り図 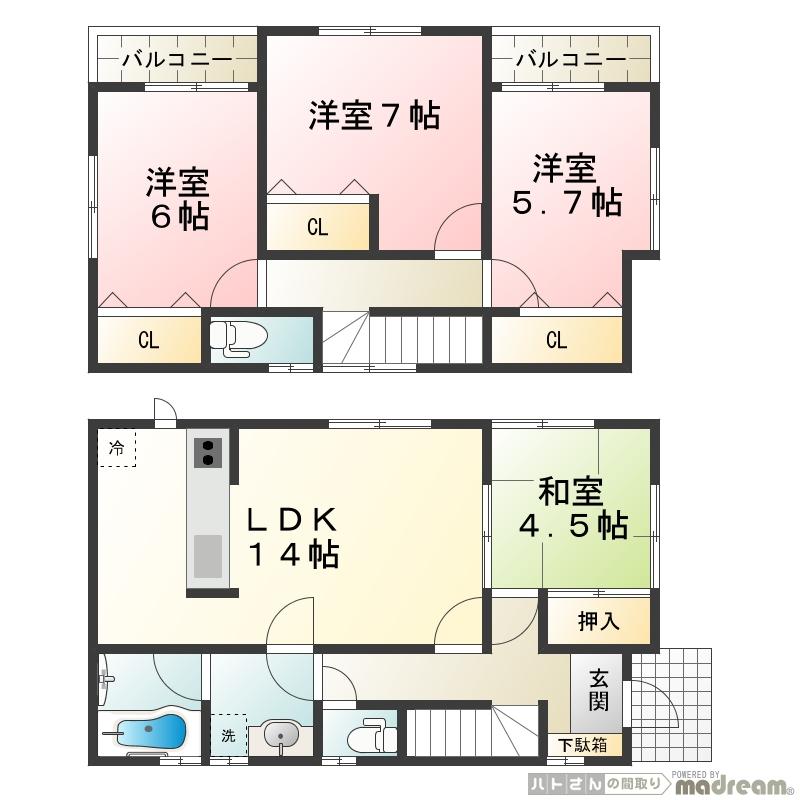 (1 Building), Price 44,300,000 yen, 4LDK, Land area 116.98 sq m , Building area 92.73 sq m
(1号棟)、価格4430万円、4LDK、土地面積116.98m2、建物面積92.73m2
Same specifications photos (living)同仕様写真(リビング) 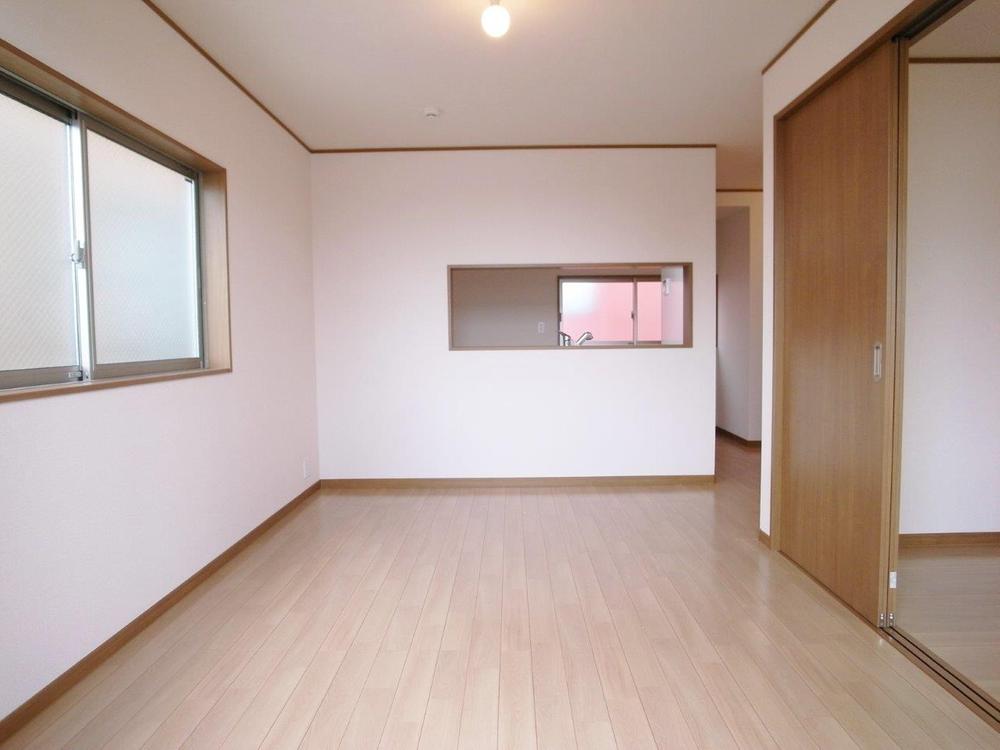 Local (11 May 2013) Shooting
現地(2013年11月)撮影
Bathroom浴室 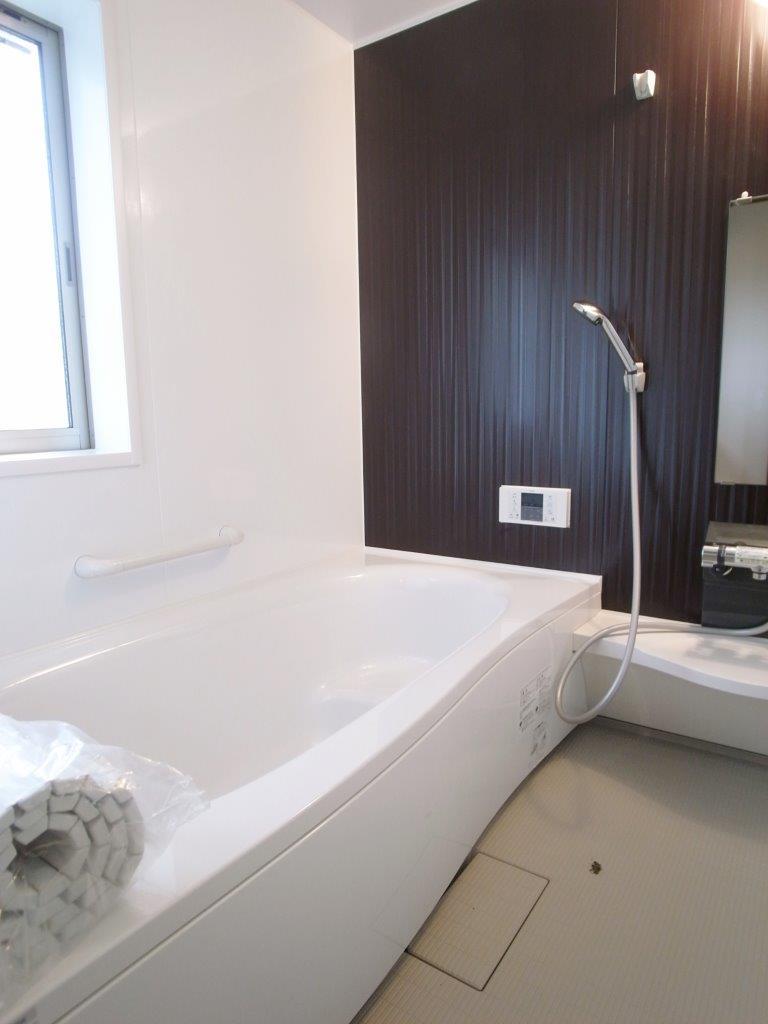 Same specifications Photos
同仕様写真
Kitchenキッチン 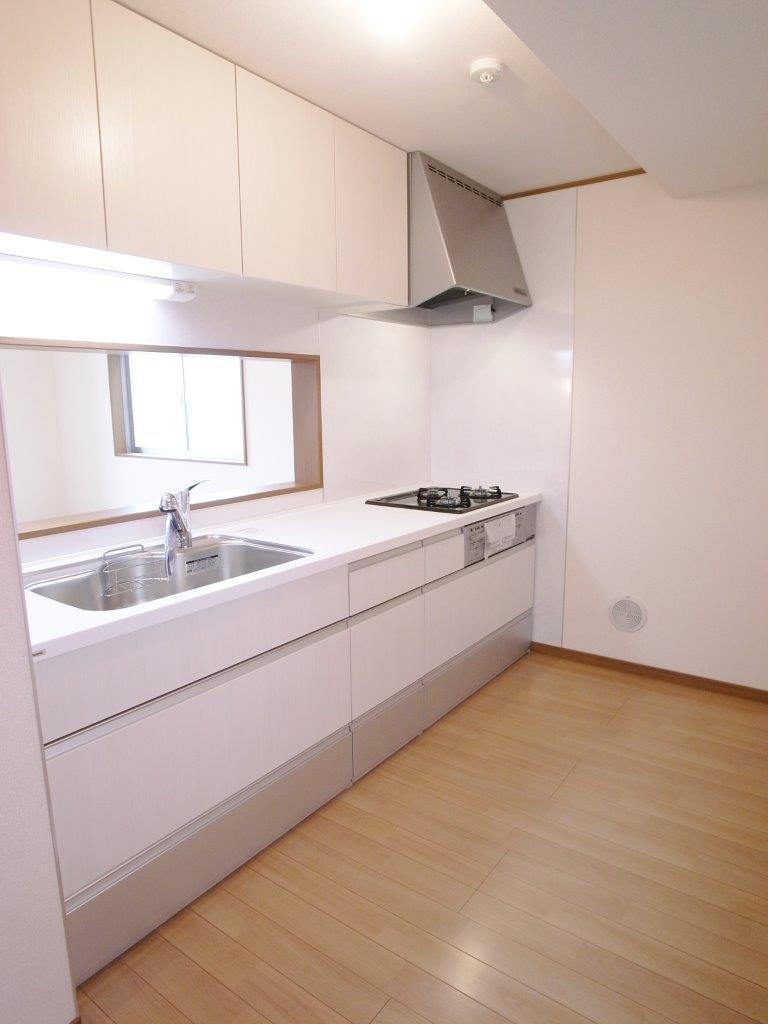 Same specifications Photos
同仕様写真
Non-living roomリビング以外の居室 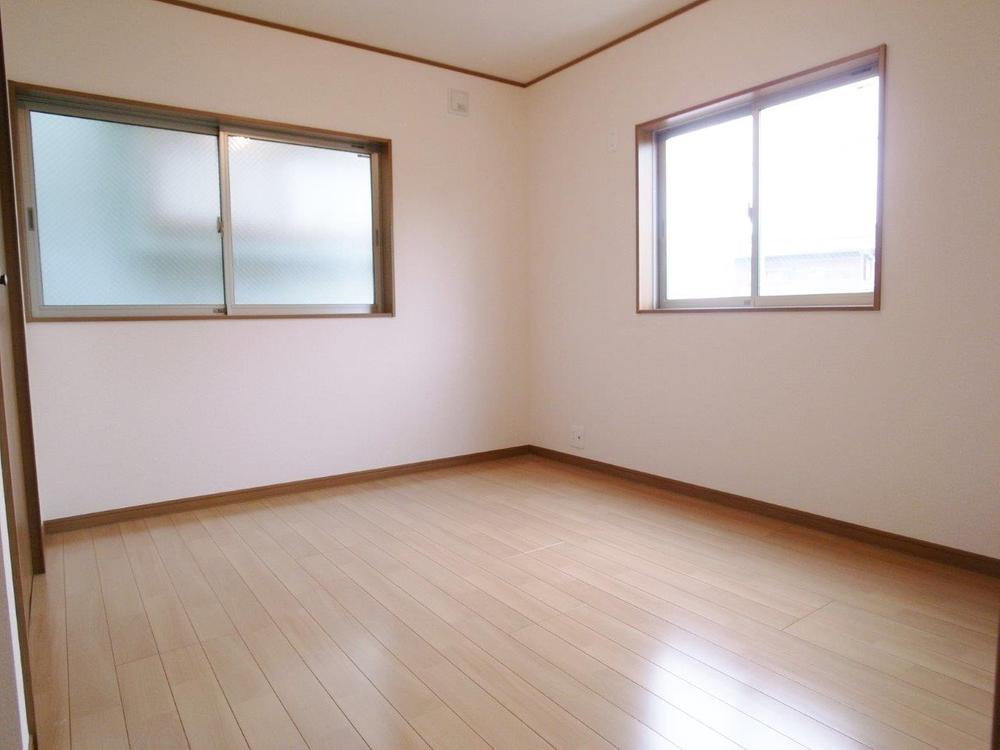 Same specifications Photos
同仕様写真
Construction ・ Construction method ・ specification構造・工法・仕様 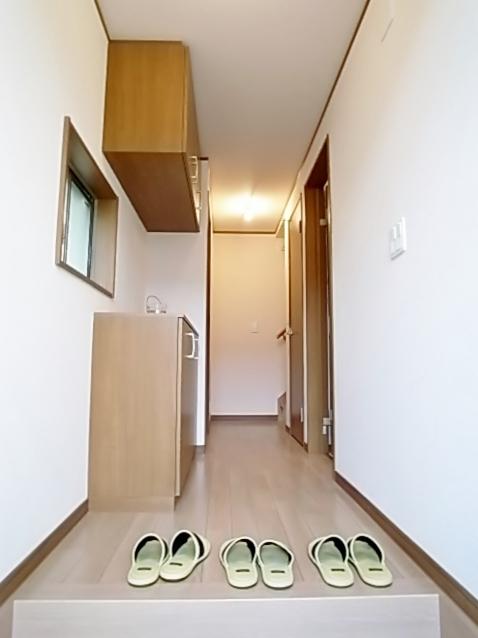 Building Construction example
建築施工例
Supermarketスーパー 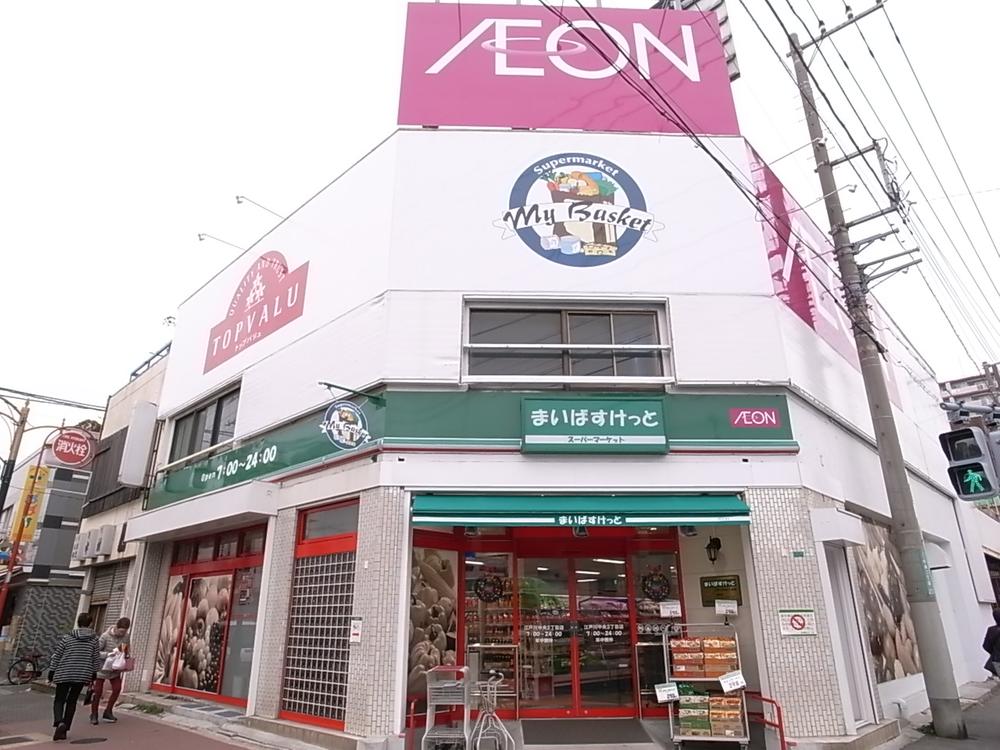 Maibasuketto 198m to Edogawa center 2-chome
まいばすけっと江戸川中央2丁目店まで198m
The entire compartment Figure全体区画図 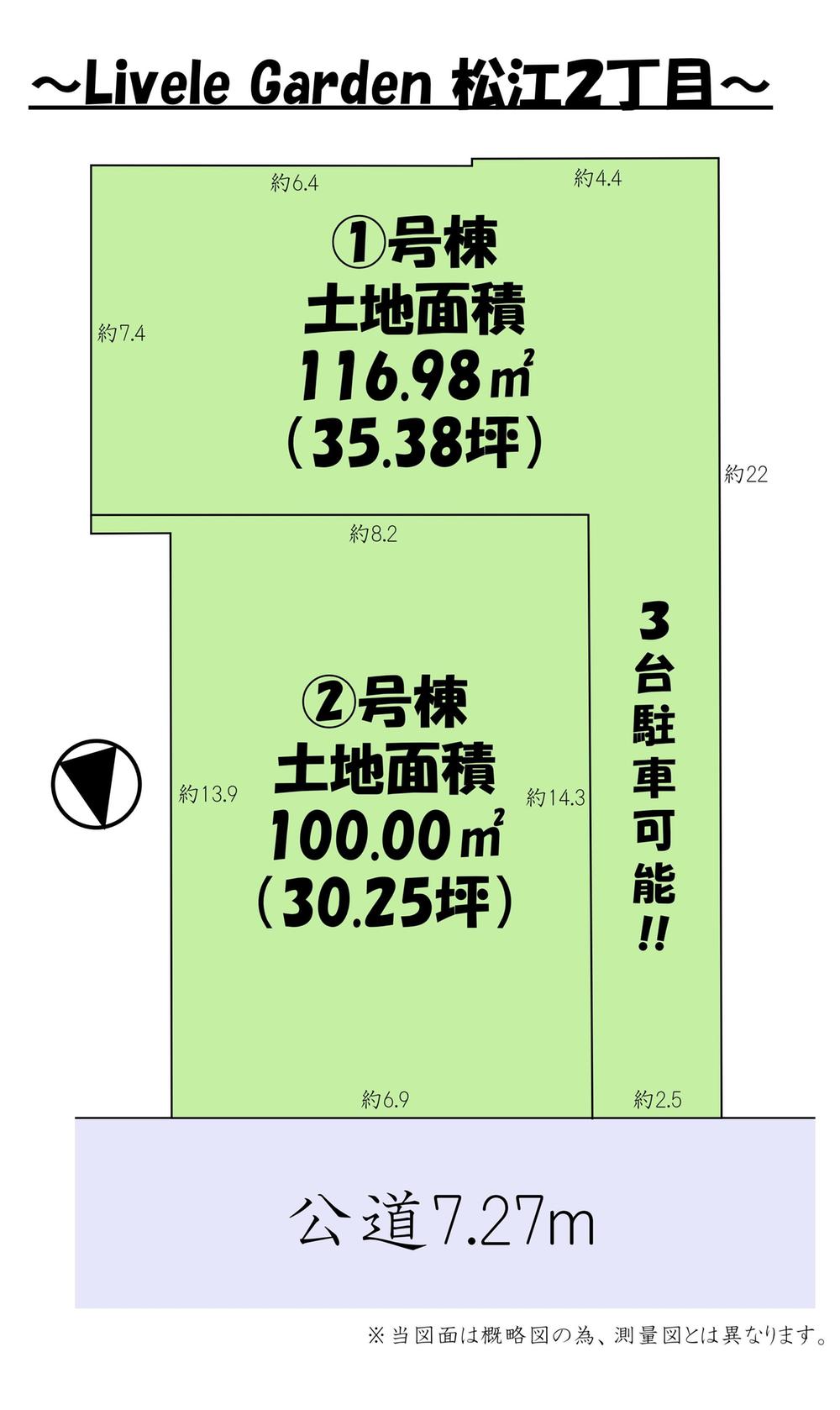 1 Building the size of 35 square meters more than! 3 units can be parked according to the model. Building 2 is easy and out of the car!
1号棟は35坪超の広さ!車種により3台駐車可能です。2号棟は車の出し入れ簡単です!
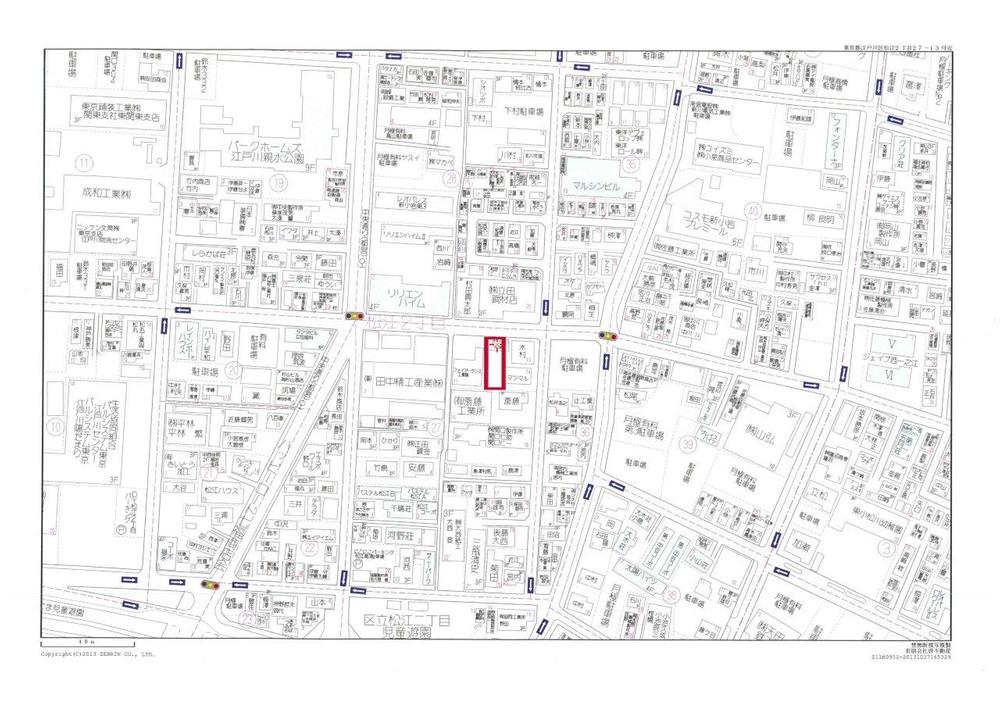 Local guide map
現地案内図
Floor plan間取り図 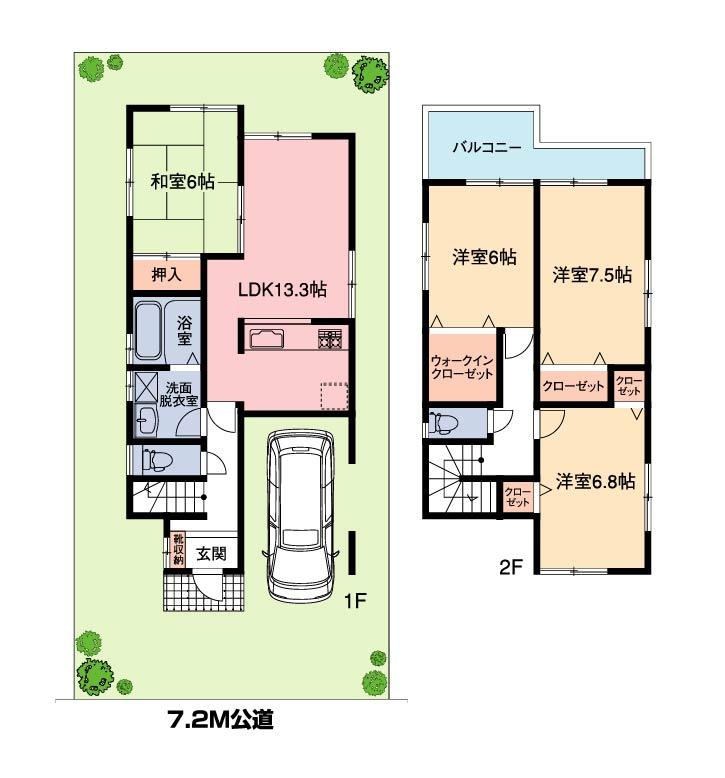 (Building 2), Price 44,800,000 yen, 4LDK, Land area 100 sq m , Building area 106.82 sq m
(2号棟)、価格4480万円、4LDK、土地面積100m2、建物面積106.82m2
Construction ・ Construction method ・ specification構造・工法・仕様 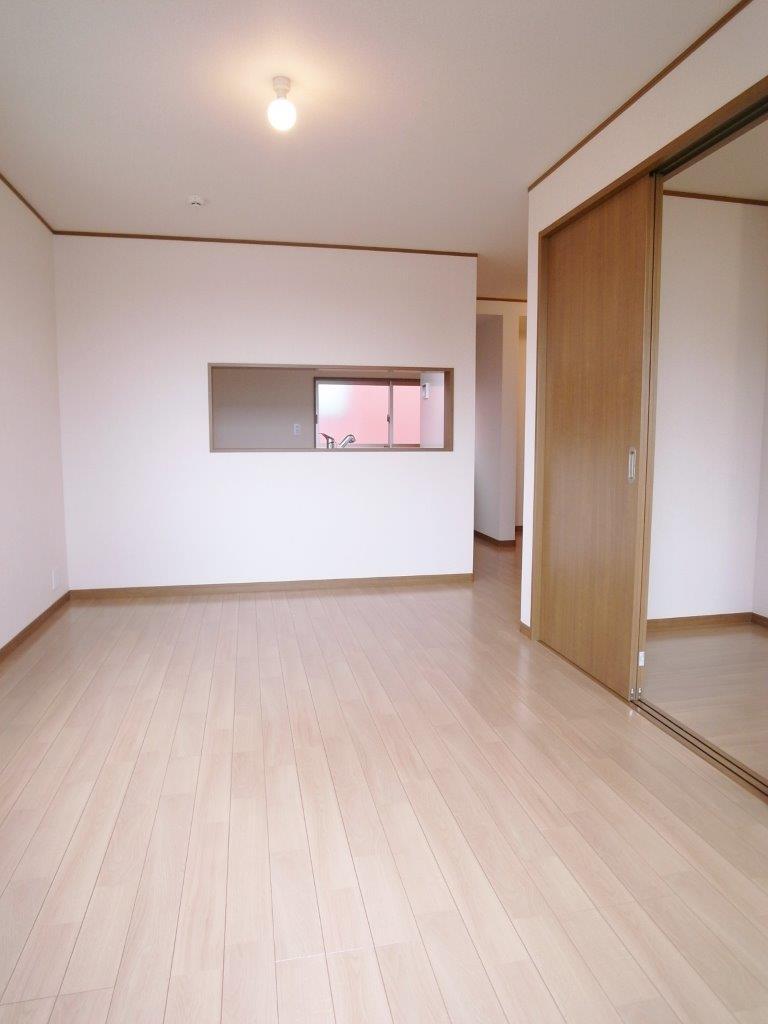 Local (11 May 2013) Shooting
現地(2013年11月)撮影
Drug storeドラッグストア 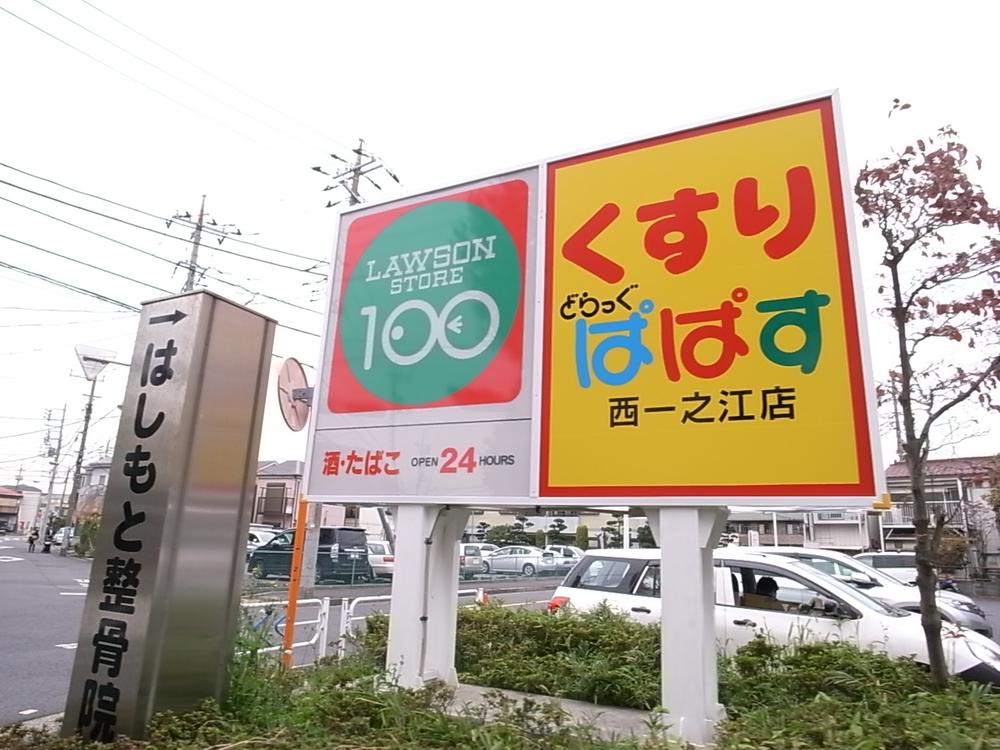 Drag Papas 191m to Dojunkai street shop
どらっぐぱぱす同潤会通り店まで191m
Home centerホームセンター 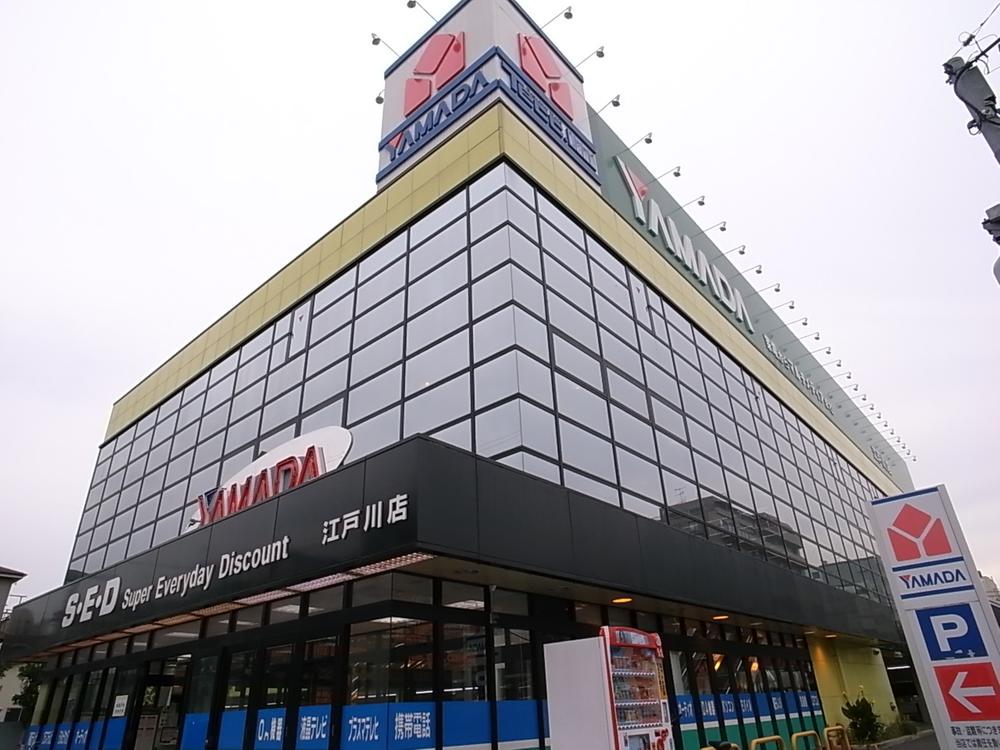 Yamada Denki Tecc Land 137m to Edogawa shop
ヤマダ電機テックランド江戸川店まで137m
Construction ・ Construction method ・ specification構造・工法・仕様 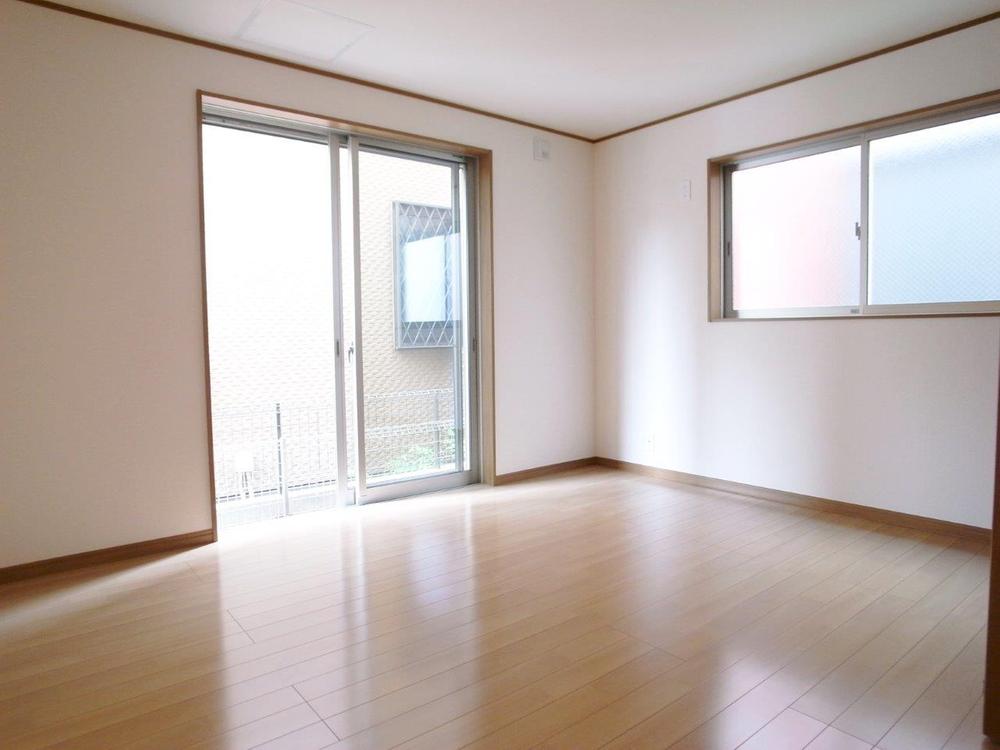 Local (11 May 2013) Shooting
現地(2013年11月)撮影
Junior high school中学校 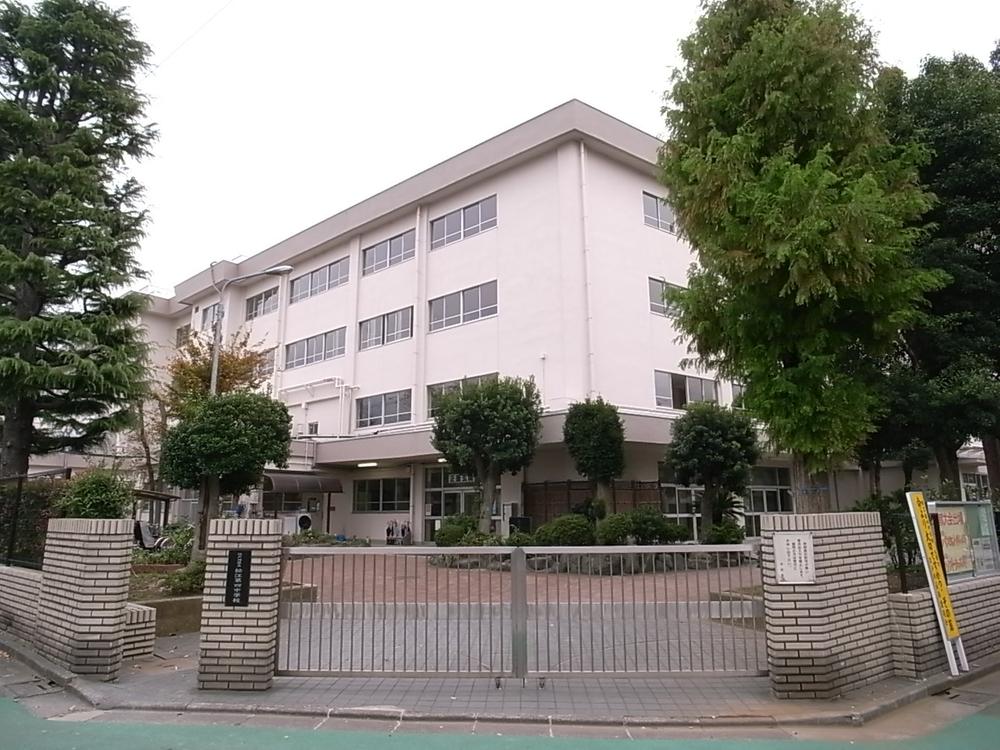 610m to Edogawa Ward Matsue fourth junior high school
江戸川区立松江第四中学校まで610m
Construction ・ Construction method ・ specification構造・工法・仕様 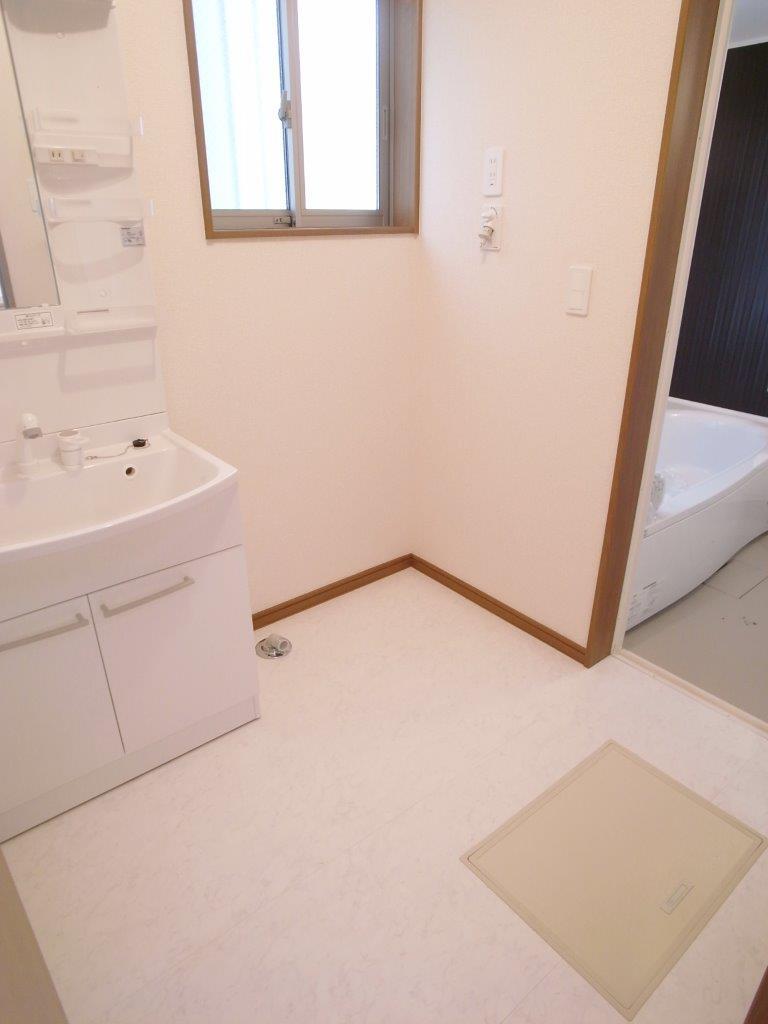 Local (11 May 2013) Shooting
現地(2013年11月)撮影
Primary school小学校 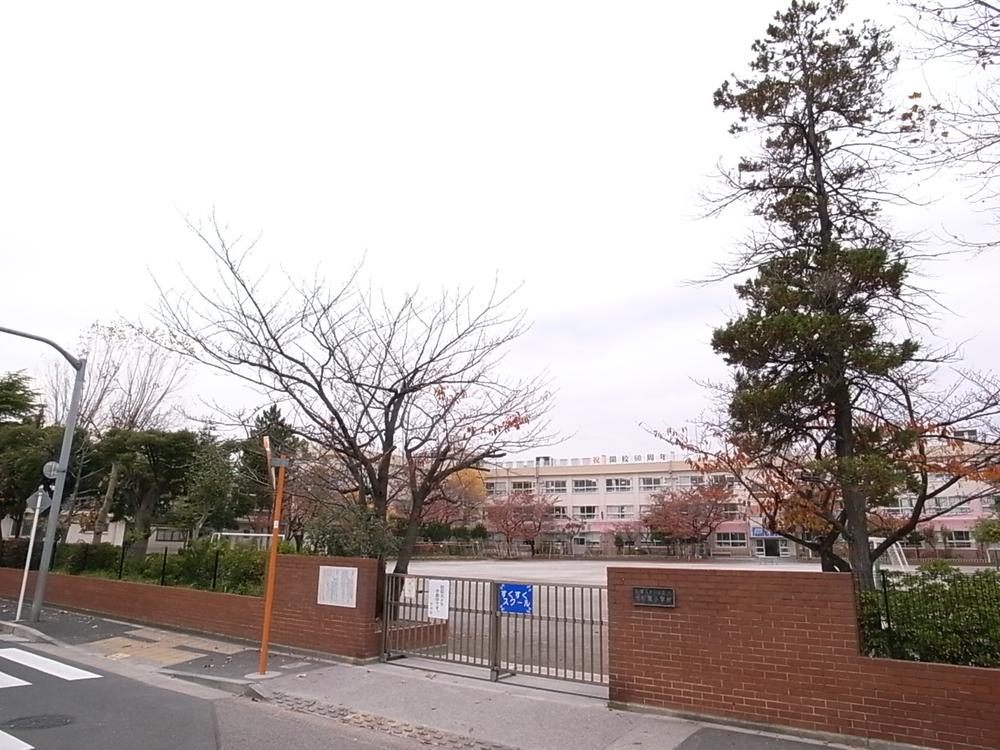 546m to Edogawa Ward Osugi elementary school
江戸川区立大杉小学校まで546m
Shopping centreショッピングセンター 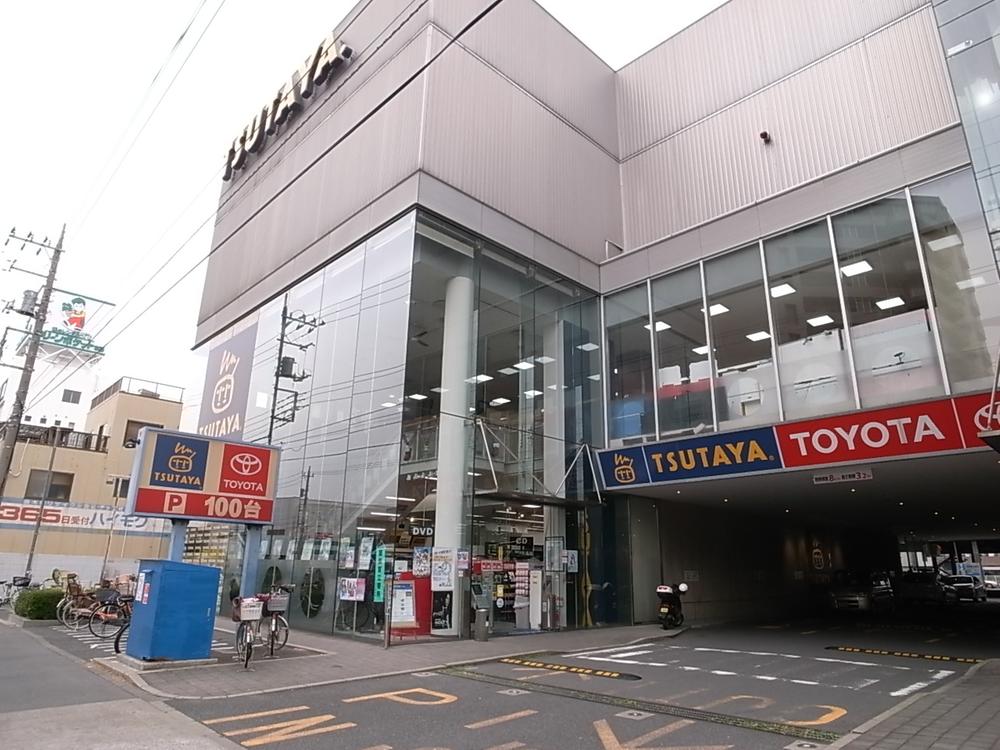 Until TUTAYA 550m
TUTAYAまで550m
Hospital病院 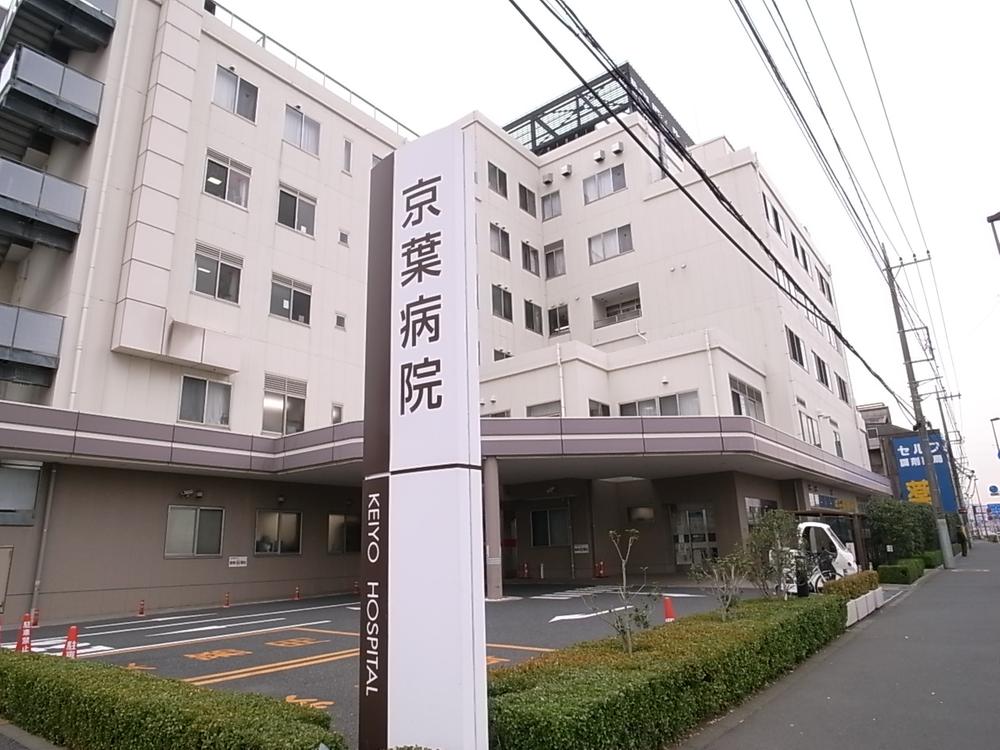 Keiyo 450m to the hospital
京葉病院まで450m
Park公園 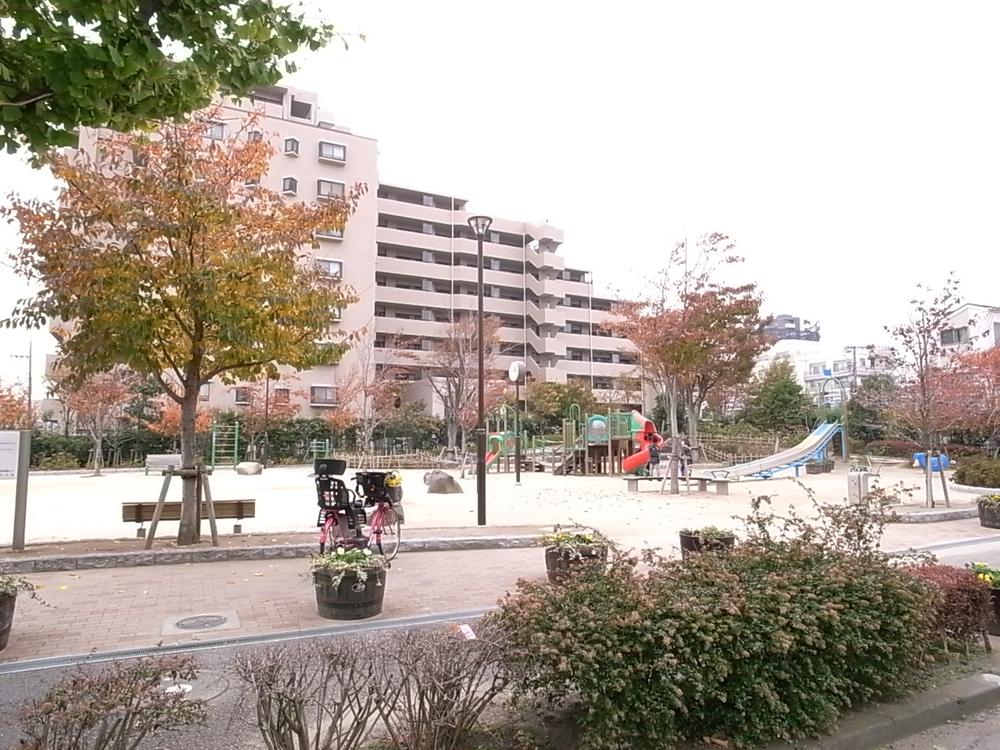 350m until Nishiichinoe Sakura Park
西一之江さくら公園まで350m
Library図書館 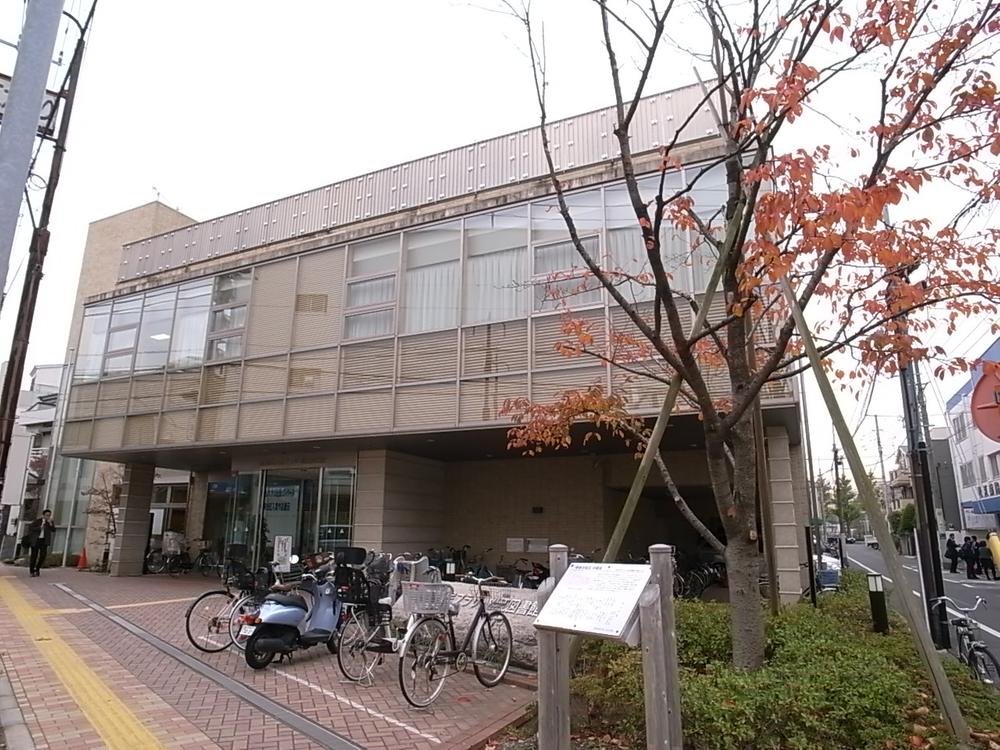 450m to Matsue library
松江図書館まで450m
Location
| 























