New Homes » Kanto » Tokyo » Edogawa
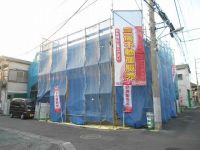 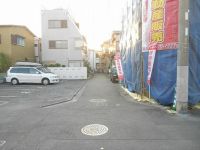
| | Edogawa-ku, Tokyo 東京都江戸川区 |
| Toei Shinjuku Line "Ichinoe" walk 10 minutes 都営新宿線「一之江」歩10分 |
| [We also hold a local sales meetings New Year] We look forward to welcome you. 【新年も現地販売会を開催致します】みなさまのお越しをお待ちしております。 |
| ◇ all three buildings, including a corner lot ◆ Safe even stylish designer housing ◇ completed before, We offer a showroom ※ You can also weekday guidance. Please feel free to contact us. ↓ ↓ ↓ ↓ ↓ ↓ ↓ ↓ ↓ toll-free Until 0120-83-4111 ↓ more information please refer to the image below in reference ↓ ◇角地を含む全3棟◆お洒落なデザイナーズ住宅◇完成前でも安心、ショールームをご用意しております※平日のご案内もできます。お気軽にお問合せください。 ↓ ↓ ↓ ↓ ↓ ↓ ↓ ↓ ↓フリーダイヤル 0120-83-4111まで↓詳細は下記の画像を参考にしてください↓ |
Features pickup 特徴ピックアップ | | 2 along the line more accessible / LDK20 tatami mats or more / Facing south / System kitchen / Bathroom Dryer / Yang per good / All room storage / Flat to the station / Siemens south road / A quiet residential area / Corner lot / Washbasin with shower / Face-to-face kitchen / Toilet 2 places / Bathroom 1 tsubo or more / 2-story / Southeast direction / Double-glazing / Otobasu / Warm water washing toilet seat / Underfloor Storage / The window in the bathroom / TV monitor interphone / All living room flooring / Dish washing dryer / Walk-in closet / Water filter / Living stairs / City gas / roof balcony / Flat terrain / Floor heating 2沿線以上利用可 /LDK20畳以上 /南向き /システムキッチン /浴室乾燥機 /陽当り良好 /全居室収納 /駅まで平坦 /南側道路面す /閑静な住宅地 /角地 /シャワー付洗面台 /対面式キッチン /トイレ2ヶ所 /浴室1坪以上 /2階建 /東南向き /複層ガラス /オートバス /温水洗浄便座 /床下収納 /浴室に窓 /TVモニタ付インターホン /全居室フローリング /食器洗乾燥機 /ウォークインクロゼット /浄水器 /リビング階段 /都市ガス /ルーフバルコニー /平坦地 /床暖房 | Event information イベント情報 | | Local sales meetings (please visitors to direct local) schedule / Every Saturday, Sunday and public holidays time / 10:30 ~ 17:30 現地販売会(直接現地へご来場ください)日程/毎週土日祝時間/10:30 ~ 17:30 | Property name 物件名 | | Nishimizue 3-chome Designer's new homes 西瑞江3丁目 デザイナーズ新築住宅 | Price 価格 | | 43,800,000 yen ~ 48,800,000 yen 4380万円 ~ 4880万円 | Floor plan 間取り | | 3LDK ~ 4LDK 3LDK ~ 4LDK | Units sold 販売戸数 | | 3 units 3戸 | Total units 総戸数 | | 3 units 3戸 | Land area 土地面積 | | 80.21 sq m ~ 88.31 sq m 80.21m2 ~ 88.31m2 | Building area 建物面積 | | 107.52 sq m ~ 115.83 sq m 107.52m2 ~ 115.83m2 | Completion date 完成時期(築年月) | | January 2014 early schedule 2014年1月初旬予定 | Address 住所 | | Edogawa-ku, Tokyo Nishimizue 3-33 東京都江戸川区西瑞江3-33 | Traffic 交通 | | Toei Shinjuku Line "Ichinoe" walk 10 minutes
Toei Shinjuku Line "Mizue" walk 17 minutes
Tokyo Metro Tozai Line "Minamigyotoku" walk 28 minutes 都営新宿線「一之江」歩10分
都営新宿線「瑞江」歩17分
東京メトロ東西線「南行徳」歩28分
| Related links 関連リンク | | [Related Sites of this company] 【この会社の関連サイト】 | Person in charge 担当者より | | Personnel Takebashi ChokuNozomi Age: This is your house hunting is the motto of the 30s family eyes! I arafo you, but the feeling will help the 20s (laughs) footwork well your house hunting! 担当者竹橋直希年齢:30代家族目線でのお家探しがモットーです!アラフォーですが気持ちは20代(笑)フットワーク良くお家探しをお手伝いします! | Contact お問い合せ先 | | TEL: 0120-834111 [Toll free] Please contact the "saw SUUMO (Sumo)" TEL:0120-834111【通話料無料】「SUUMO(スーモ)を見た」と問い合わせください | Building coverage, floor area ratio 建ぺい率・容積率 | | Building coverage 60% Volume rate of 200% 建ぺい率60% 容積率200% | Land of the right form 土地の権利形態 | | Ownership 所有権 | Use district 用途地域 | | One dwelling 1種住居 | Overview and notices その他概要・特記事項 | | Contact: Takebashi ChokuNozomi, Building confirmation number: BNV 確済 13-986 No. other 担当者:竹橋直希、建築確認番号:BNV確済13-986号他 | Company profile 会社概要 | | <Mediation> Governor of Tokyo (12) No. 022375 (Corporation) Tokyo Metropolitan Government Building Lots and Buildings Transaction Business Association (Corporation) metropolitan area real estate Fair Trade Council member Co., Ltd. Sanshin real estate sales Yubinbango133-0056 Edogawa-ku, Tokyo Minamikoiwa 5-21-4 <仲介>東京都知事(12)第022375号(公社)東京都宅地建物取引業協会会員 (公社)首都圏不動産公正取引協議会加盟(株)三信不動産販売〒133-0056 東京都江戸川区南小岩5-21-4 |
Local appearance photo現地外観写真 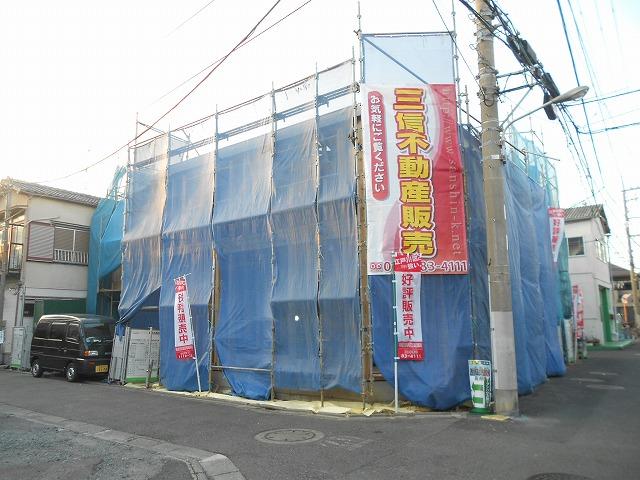 All three buildings site, including a corner lot
角地を含む全3棟現場
Local photos, including front road前面道路含む現地写真 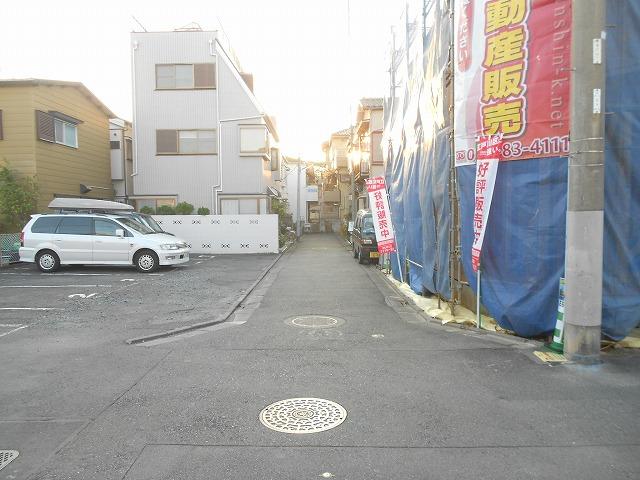 South, east, Good location facing the north side of the road
南、東、北側の道路に面した好立地
Other localその他現地 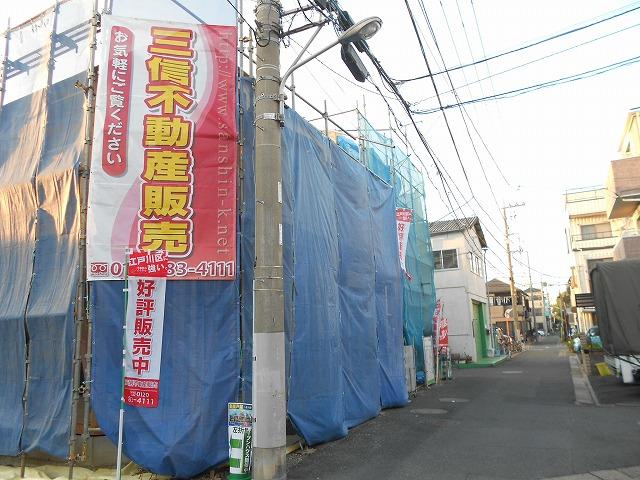 Toei Shinjuku Line Ichinoe a 10-minute walk from the train station
都営新宿線 一之江駅まで徒歩10分
Same specifications photo (bathroom)同仕様写真(浴室) 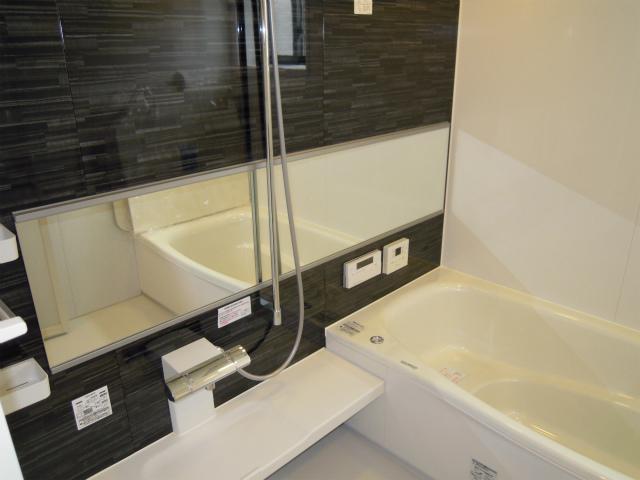 Spacious bathroom where you can enjoy bath time together with the company specification example children
同社仕様例お子様と一緒にバスタイムを楽しめる広々浴室
Same specifications photo (kitchen)同仕様写真(キッチン) 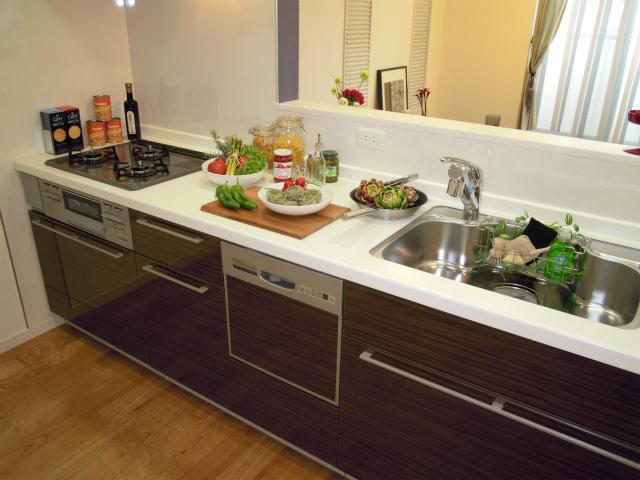 Produce a warm family time the company specification example face-to-face kitchen
同社仕様例対面キッチンがご家族の温かい時間を演出
Same specifications photos (living)同仕様写真(リビング) 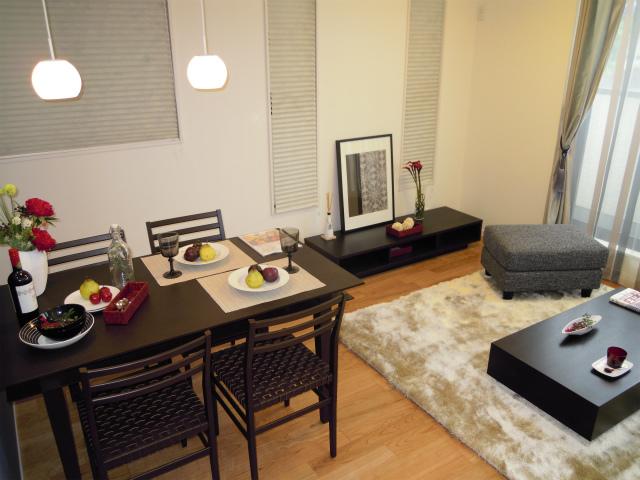 LDK also increases likely relaxation time of the company's specification example family reunion
同社仕様例家族団らんの時間も増えそうなくつろぎのLDK
Same specifications photos (Other introspection)同仕様写真(その他内観) 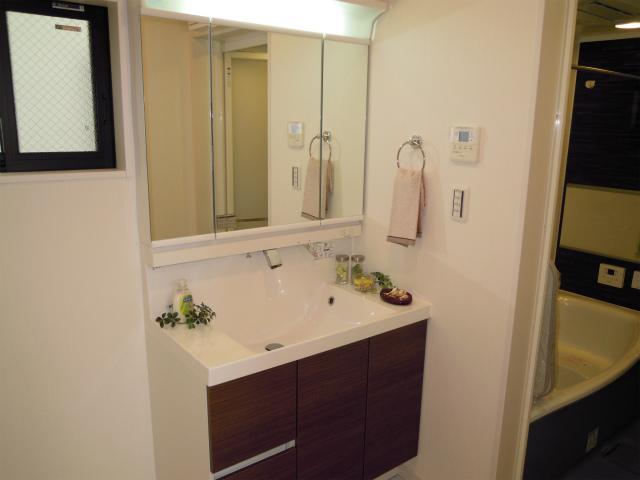 Caring Easy vanity with excellent company specification example (lavatory) storage capacity and functionality
同社仕様例(洗面室)収納力と機能性に優れたお手入れらくらく洗面化粧台
Floor plan間取り図 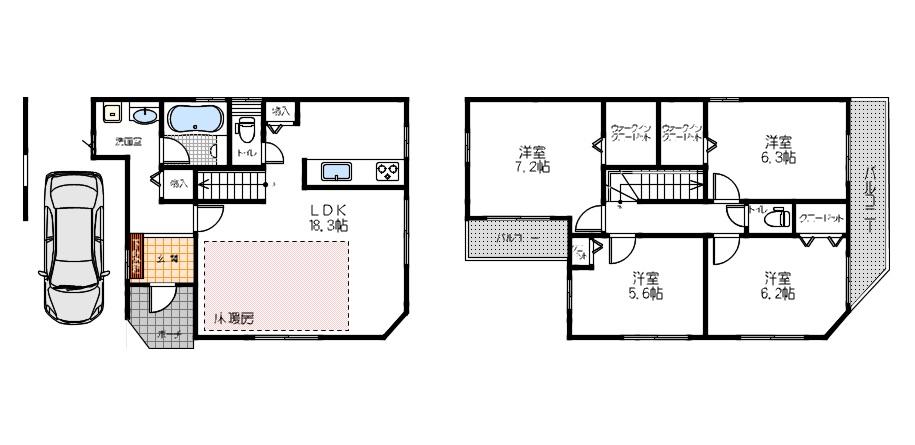 (A Building), Price 48,800,000 yen, 4LDK, Land area 83.35 sq m , Building area 112.33 sq m
(A号棟)、価格4880万円、4LDK、土地面積83.35m2、建物面積112.33m2
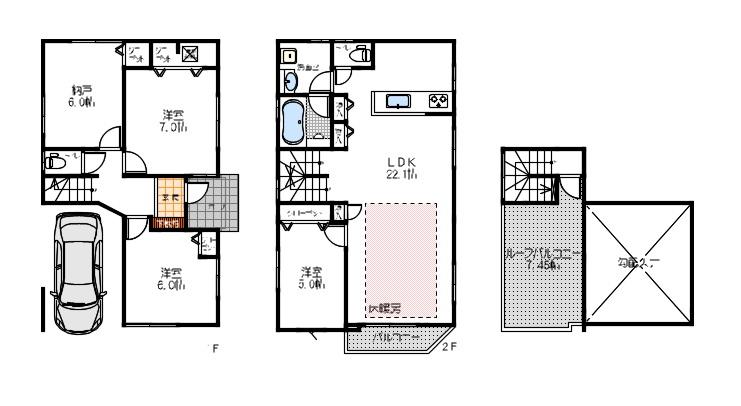 (B Building), Price 45,800,000 yen, 3LDK, Land area 80.21 sq m , Building area 115.83 sq m
(B号棟)、価格4580万円、3LDK、土地面積80.21m2、建物面積115.83m2
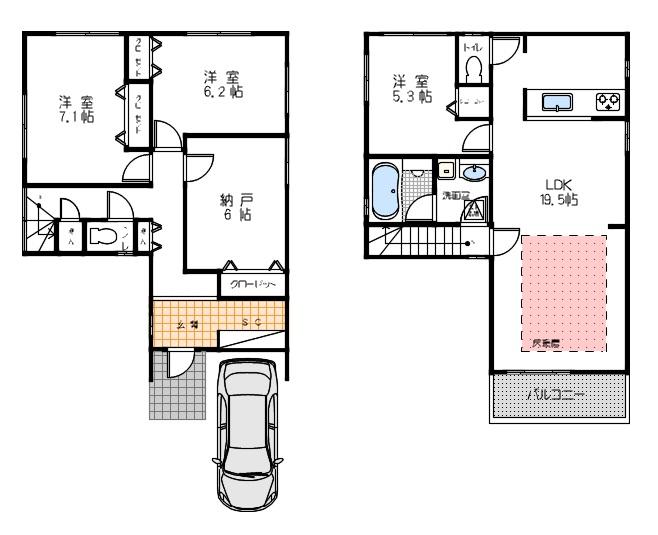 (C Building), Price 43,800,000 yen, 3LDK+S, Land area 88.31 sq m , Building area 107.52 sq m
(C号棟)、価格4380万円、3LDK+S、土地面積88.31m2、建物面積107.52m2
Station駅 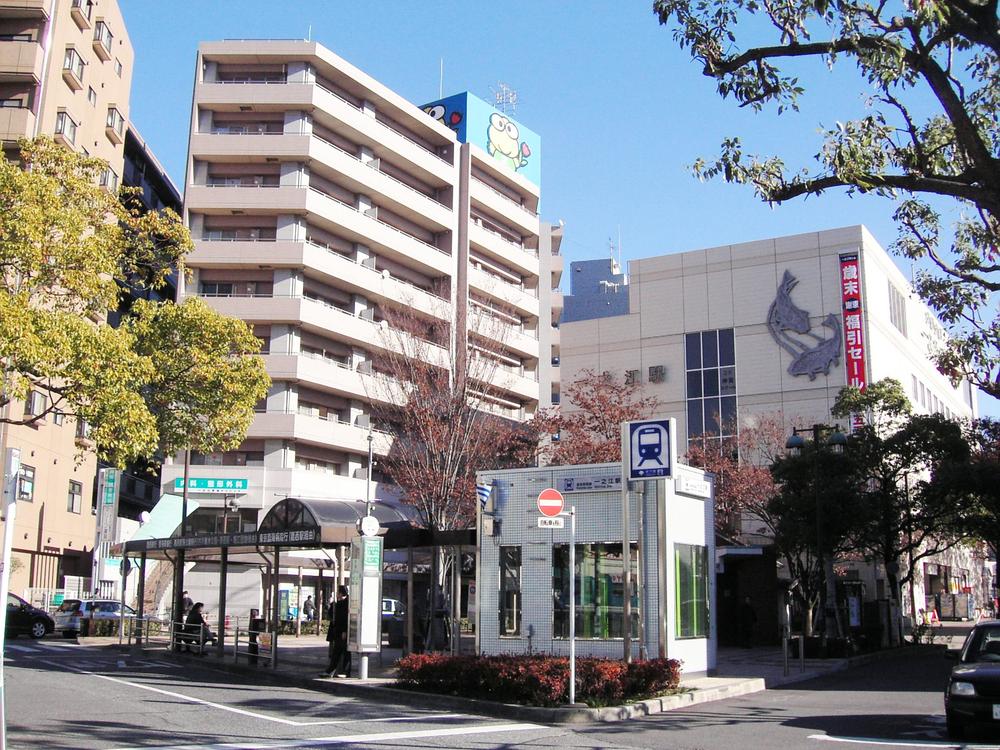 800m until the Toei Shinjuku Line "Ichinoe"
都営新宿線「一之江」まで800m
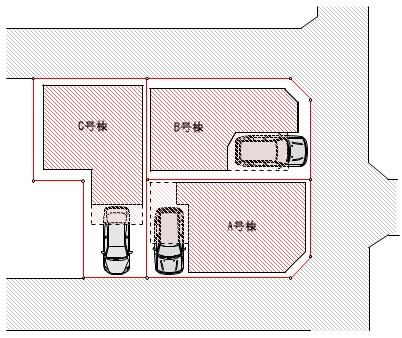 The entire compartment Figure
全体区画図
Location
| 












