New Homes » Kanto » Tokyo » Edogawa
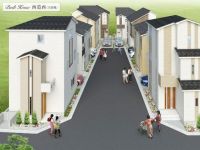 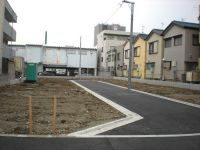
| | Edogawa-ku, Tokyo 東京都江戸川区 |
| Tokyo Metro Tozai Line "Nishikasai" walk 11 minutes 東京メトロ東西線「西葛西」歩11分 |
| ◆ Super nearby shopping is also convenient large park is also close by, Located glad to Mothers! ! ◆ Living floor heating, Standard equipment of enhancement, such as bathroom dryer! ! ◆スーパーが近くお買い物も便利大型公園も至近に有り、子育てママにも嬉しい立地!!◆リビング床暖房、浴室乾燥機など充実の標準装備!! |
| Floor heating, Bathroom Dryer, System kitchen, All room storage, Washbasin with shower, Toilet 2 places, Bathroom 1 tsubo or more, 2-story, Double-glazing, Warm water washing toilet seat, loft, The window in the bathroom, Atrium, TV monitor interphone, City gas, All rooms are two-sided lighting 床暖房、浴室乾燥機、システムキッチン、全居室収納、シャワー付洗面台、トイレ2ヶ所、浴室1坪以上、2階建、複層ガラス、温水洗浄便座、ロフト、浴室に窓、吹抜け、TVモニタ付インターホン、都市ガス、全室2面採光 |
Features pickup 特徴ピックアップ | | System kitchen / Bathroom Dryer / All room storage / Washbasin with shower / Toilet 2 places / Bathroom 1 tsubo or more / 2-story / Double-glazing / Warm water washing toilet seat / loft / The window in the bathroom / Atrium / TV monitor interphone / City gas / All rooms are two-sided lighting / Floor heating システムキッチン /浴室乾燥機 /全居室収納 /シャワー付洗面台 /トイレ2ヶ所 /浴室1坪以上 /2階建 /複層ガラス /温水洗浄便座 /ロフト /浴室に窓 /吹抜け /TVモニタ付インターホン /都市ガス /全室2面採光 /床暖房 | Price 価格 | | 47,800,000 yen ~ 55,800,000 yen 4780万円 ~ 5580万円 | Floor plan 間取り | | 1LDK + 2S (storeroom) ~ 4LDK 1LDK+2S(納戸) ~ 4LDK | Units sold 販売戸数 | | 6 units 6戸 | Total units 総戸数 | | 8 units 8戸 | Land area 土地面積 | | 70.04 sq m ~ 79.16 sq m (21.18 tsubo ~ 23.94 square meters) 70.04m2 ~ 79.16m2(21.18坪 ~ 23.94坪) | Building area 建物面積 | | 79.8 sq m ~ 100.6 sq m (24.13 tsubo ~ 30.43 square meters) 79.8m2 ~ 100.6m2(24.13坪 ~ 30.43坪) | Completion date 完成時期(築年月) | | March 2014 schedule 2014年3月予定 | Address 住所 | | Edogawa-ku, Tokyo Nishikasai 1 東京都江戸川区西葛西1 | Traffic 交通 | | Tokyo Metro Tozai Line "Nishikasai" walk 11 minutes
Toei Shinjuku Line "Funabori" walk 24 minutes
Toei Shinjuku Line "Higashi-Ojima" walk 44 minutes 東京メトロ東西線「西葛西」歩11分
都営新宿線「船堀」歩24分
都営新宿線「東大島」歩44分
| Related links 関連リンク | | [Related Sites of this company] 【この会社の関連サイト】 | Person in charge 担当者より | | Rep Fujii HiroshiNozomi Age: 20s very much nice to meet you! Fujii is. So that it can support looking for customers' homes, In all sincerity we will support us is not. It will help you find a nice property together! ! 担当者藤井 弘希年齢:20代どうもはじめまして!藤井です。お客様のご住宅探しをサポートできるよう、誠心誠意ご対応させていただきます。一緒に素敵な物件を見つけましょう!! | Contact お問い合せ先 | | TEL: 0800-603-2856 [Toll free] mobile phone ・ Also available from PHS
Caller ID is not notified
Please contact the "saw SUUMO (Sumo)"
If it does not lead, If the real estate company TEL:0800-603-2856【通話料無料】携帯電話・PHSからもご利用いただけます
発信者番号は通知されません
「SUUMO(スーモ)を見た」と問い合わせください
つながらない方、不動産会社の方は
| Building coverage, floor area ratio 建ぺい率・容積率 | | Kenpei rate: 60%, Volume ratio: 300% 建ペい率:60%、容積率:300% | Time residents 入居時期 | | March 2014 in late schedule 2014年3月下旬予定 | Land of the right form 土地の権利形態 | | Ownership 所有権 | Structure and method of construction 構造・工法 | | Wooden 2-story, Three-story 木造2階建、3階建 | Use district 用途地域 | | One dwelling 1種住居 | Land category 地目 | | Residential land 宅地 | Other limitations その他制限事項 | | Height district, Quasi-fire zones, Edogawa southern land readjustment project 高度地区、準防火地域、江戸川南部土地区画整理事業 | Overview and notices その他概要・特記事項 | | Person in charge: Fujii HiroshiNozomi, Building confirmation number: No. H25A-BA.a 00478-01 other 担当者:藤井 弘希、建築確認番号:第H25A-BA.a 00478-01号他 | Company profile 会社概要 | | <Mediation> Minister of Land, Infrastructure and Transport (2) No. 006840 (Corporation) All Japan Real Estate Association (Corporation) metropolitan area real estate Fair Trade Council member (Ltd.) City net Joto branch Yubinbango134-0088 Edogawa-ku, Tokyo Nishikasai 5-6-2 28th Yamashu building the third floor <仲介>国土交通大臣(2)第006840号(公社)全日本不動産協会会員 (公社)首都圏不動産公正取引協議会加盟(株)シティネット城東支店〒134-0088 東京都江戸川区西葛西5-6-2 第28山秀ビル三階 |
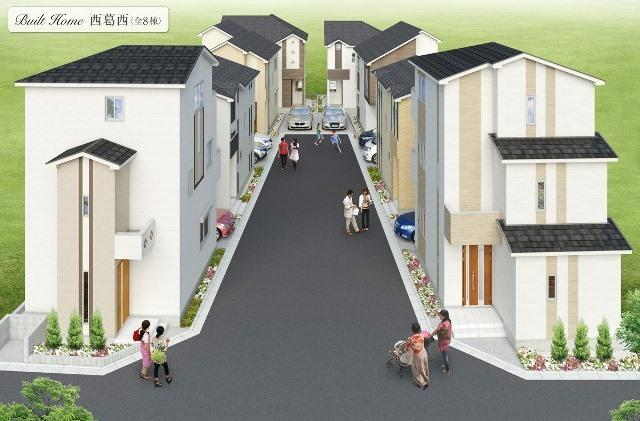 Rendering (appearance)
完成予想図(外観)
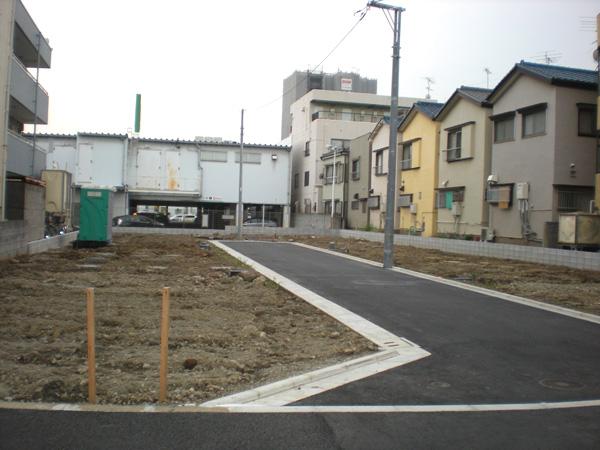 Local photos, including front road
前面道路含む現地写真
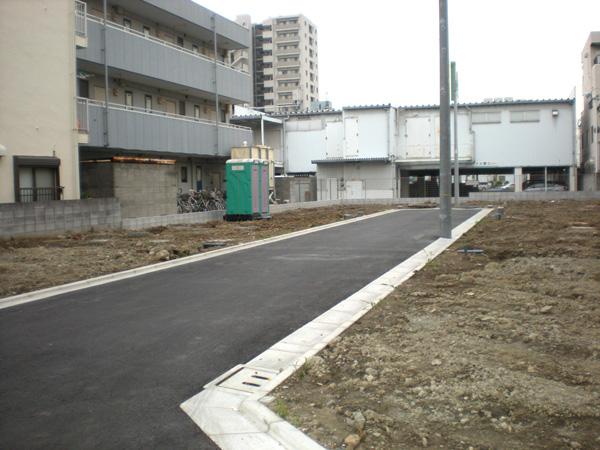 Local appearance photo
現地外観写真
Shopping centreショッピングセンター 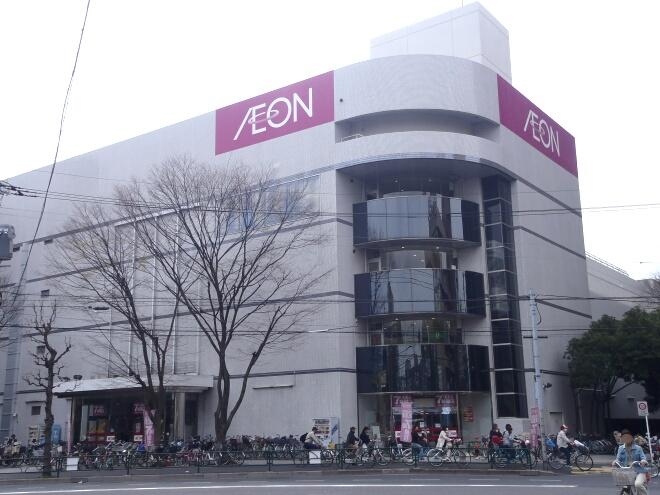 279m until ion Kasai shop
イオン葛西店まで279m
Park公園 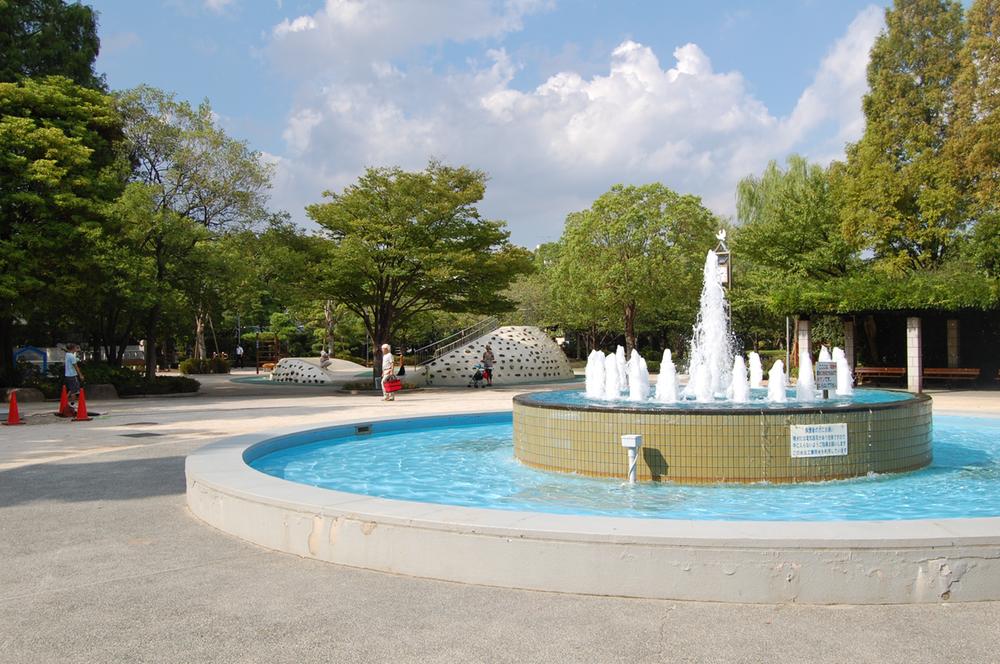 85m to the line ship park
行船公園まで85m
Floor plan間取り図 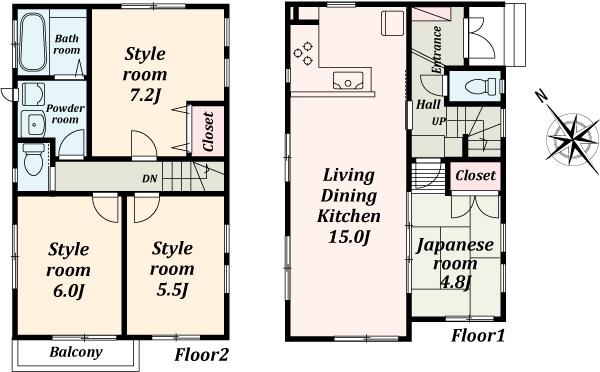 (B Building), Price 55,800,000 yen, 4LDK, Land area 74.61 sq m , Building area 85.6 sq m
(B号棟)、価格5580万円、4LDK、土地面積74.61m2、建物面積85.6m2
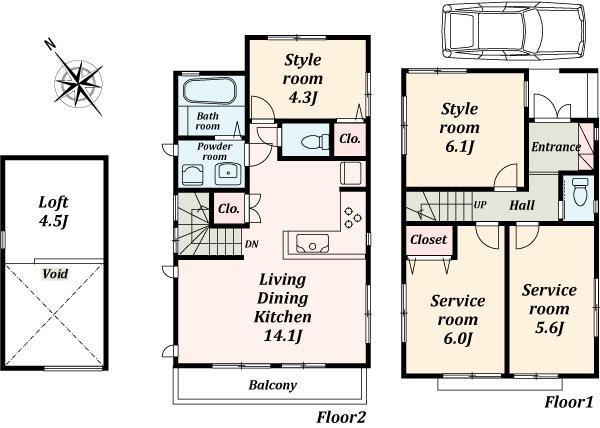 (C Building), Price 51,200,000 yen, 2LDK+2S, Land area 74.88 sq m , Building area 81.25 sq m
(C号棟)、価格5120万円、2LDK+2S、土地面積74.88m2、建物面積81.25m2
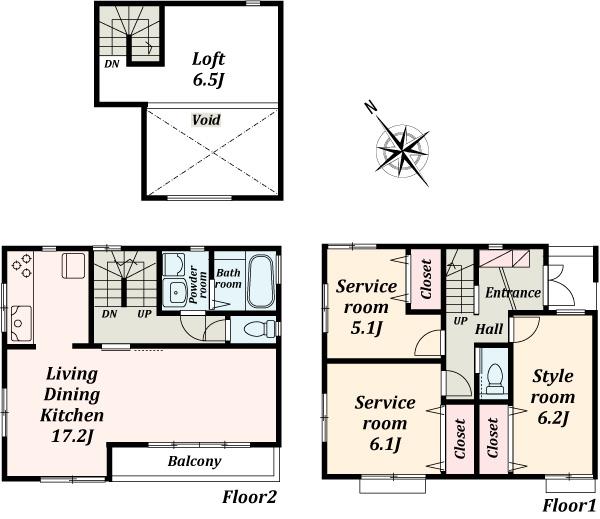 (D Building), Price 47,800,000 yen, 1LDK+2S, Land area 79.16 sq m , Building area 86.11 sq m
(D号棟)、価格4780万円、1LDK+2S、土地面積79.16m2、建物面積86.11m2
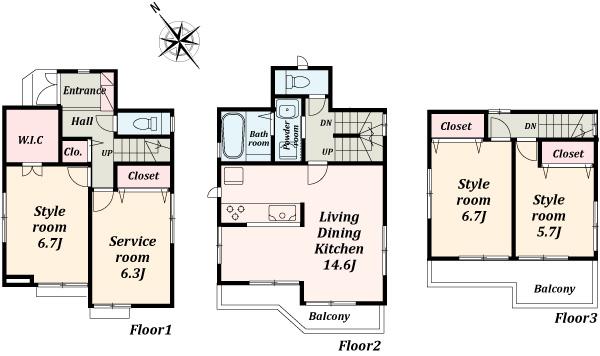 (E Building), Price 54,500,000 yen, 3LDK+S, Land area 70.04 sq m , Building area 100.6 sq m
(E号棟)、価格5450万円、3LDK+S、土地面積70.04m2、建物面積100.6m2
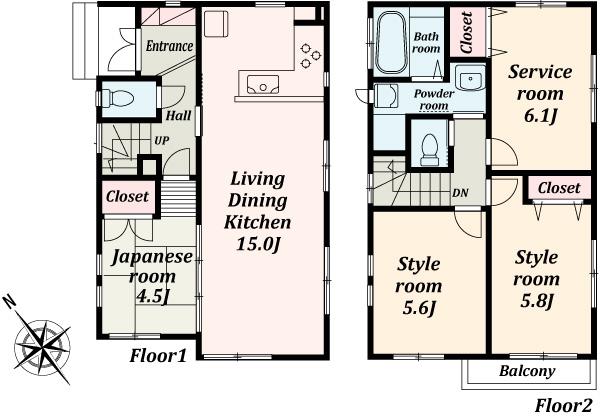 (F Building), Price 55,500,000 yen, 3LDK+S, Land area 74.61 sq m , Building area 85.39 sq m
(F号棟)、価格5550万円、3LDK+S、土地面積74.61m2、建物面積85.39m2
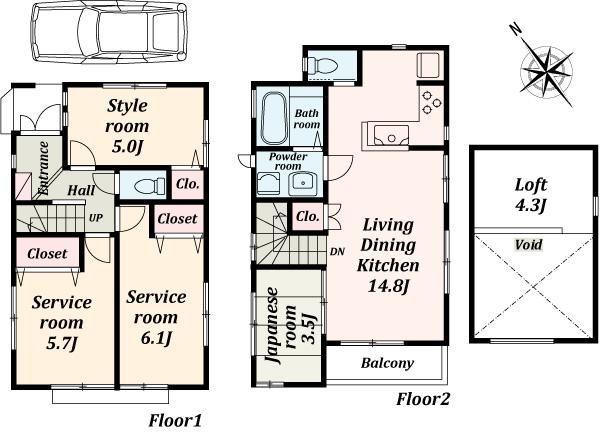 (G Building), Price 50,800,000 yen, 1LDK+2S, Land area 74.88 sq m , Building area 79.8 sq m
(G号棟)、価格5080万円、1LDK+2S、土地面積74.88m2、建物面積79.8m2
Junior high school中学校 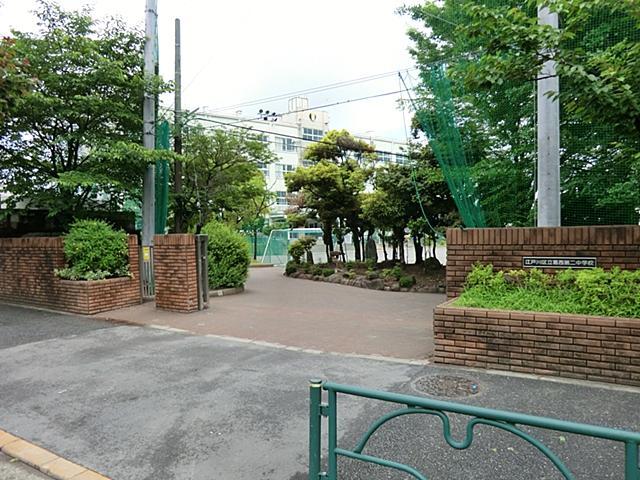 1050m to Edogawa Ward Kasai second junior high school
江戸川区立葛西第二中学校まで1050m
Park公園 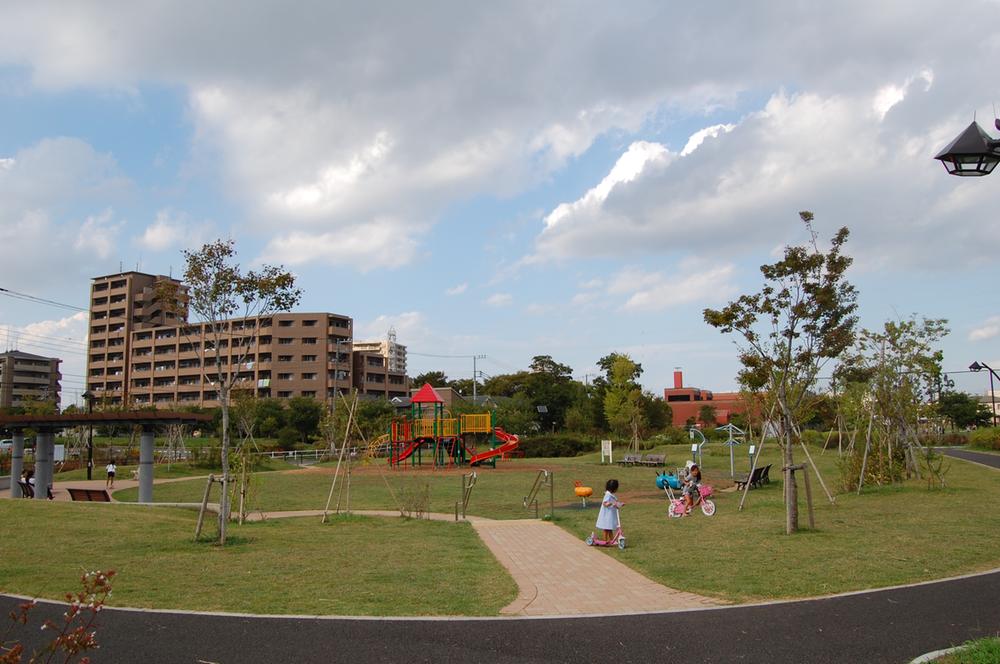 600m until Ukita park
宇喜田公園まで600m
Primary school小学校 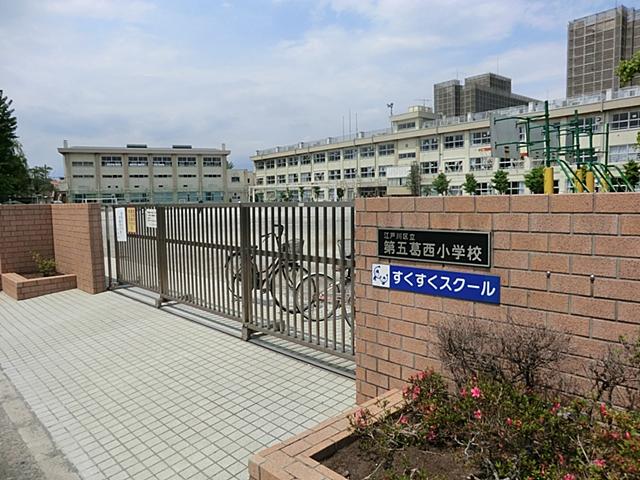 610m to Edogawa Ward fifth Kasai Elementary School
江戸川区立第五葛西小学校まで610m
Location
|















