New Homes » Kanto » Tokyo » Edogawa
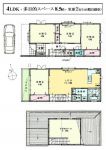 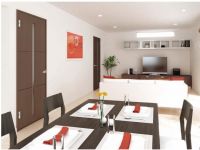
| | Edogawa-ku, Tokyo 東京都江戸川区 |
| JR Sobu Line "Shinkoiwa" walk 13 minutes JR総武線「新小岩」歩13分 |
| ☆ 4LDK + large multi-purpose space 8.5 Pledge ☆ Parking space whopping! 2 cars (one light car) ☆4LDK+大型多目的スペース8.5帖 ☆駐車スペース なんと!2台分(1台軽自動車) |
| ◆ Large space of opened the three doors of the Interoceanic 4 LDK about 20 Pledge! Sunlight pours from the stairs side south window exits the lattice wall, So bright ・ It will be the warmth LDK. ◆ All rooms with storage, Easy also the arrangement of the furniture because it is each room square! ◆ park ・ Supermarket ・ public facility ・ Education facilities, etc. very close living environment is also excellent. ◆洋間4の3枚扉を開けるとLDK約20帖の大空間!階段側南窓から格子壁を抜けて太陽光が降りそそぎ、とても明るく・温もりのあるLDKとなります。◆全室収納付、各部屋四角形なので家具の配置も楽々!◆公園・スーパー・公共施設・教育施設等とても近く生活環境も抜群です。 |
Features pickup 特徴ピックアップ | | Parking two Allowed / Fiscal year Available / Energy-saving water heaters / System kitchen / Bathroom Dryer / Yang per good / All room storage / A quiet residential area / Around traffic fewer / Mist sauna / Washbasin with shower / Toilet 2 places / Bathroom 1 tsubo or more / Double-glazing / loft / TV with bathroom / The window in the bathroom / TV monitor interphone / High-function toilet / All living room flooring / Dish washing dryer / Floor heating 駐車2台可 /年度内入居可 /省エネ給湯器 /システムキッチン /浴室乾燥機 /陽当り良好 /全居室収納 /閑静な住宅地 /周辺交通量少なめ /ミストサウナ /シャワー付洗面台 /トイレ2ヶ所 /浴室1坪以上 /複層ガラス /ロフト /TV付浴室 /浴室に窓 /TVモニタ付インターホン /高機能トイレ /全居室フローリング /食器洗乾燥機 /床暖房 | Price 価格 | | 45,800,000 yen 4580万円 | Floor plan 間取り | | 4LDK 4LDK | Units sold 販売戸数 | | 1 units 1戸 | Land area 土地面積 | | 85.01 sq m 85.01m2 | Building area 建物面積 | | 89.42 sq m (measured) 89.42m2(実測) | Driveway burden-road 私道負担・道路 | | Nothing, North 4m width (contact the road width 14.9m) 無、北4m幅(接道幅14.9m) | Completion date 完成時期(築年月) | | March 2014 2014年3月 | Address 住所 | | Edogawa-ku, Tokyo Matsushima 3 東京都江戸川区松島3 | Traffic 交通 | | JR Sobu Line "Shinkoiwa" walk 13 minutes JR総武線「新小岩」歩13分 | Related links 関連リンク | | [Related Sites of this company] 【この会社の関連サイト】 | Person in charge 担当者より | | [Regarding this property.] Always house to be built in mind that you think that you might "I hope actually When I was living ... is" the, Warmth and commitment has been a lot of clogged! By all means please see! 【この物件について】「実際に住むんだったら…がいいなぁ」とお客様が思われることを常に心にとめて建築される家は、温もりやこだわりが沢山つまっています!ぜひご覧ください! | Contact お問い合せ先 | | (Ltd.) Noaberu TEL: 0800-808-9362 [Toll free] mobile phone ・ Also available from PHS
Caller ID is not notified
Please contact the "saw SUUMO (Sumo)"
If it does not lead, If the real estate company (株)ノアベルTEL:0800-808-9362【通話料無料】携帯電話・PHSからもご利用いただけます
発信者番号は通知されません
「SUUMO(スーモ)を見た」と問い合わせください
つながらない方、不動産会社の方は
| Building coverage, floor area ratio 建ぺい率・容積率 | | 60% ・ 160% 60%・160% | Time residents 入居時期 | | May 2014 plans 2014年5月予定 | Land of the right form 土地の権利形態 | | Ownership 所有権 | Structure and method of construction 構造・工法 | | Wooden three-story 木造3階建 | Use district 用途地域 | | One dwelling 1種住居 | Overview and notices その他概要・特記事項 | | Facilities: Public Water Supply, This sewage, City gas, Building confirmation number: No. 13UDI3C Ken 01615, Parking: Garage 設備:公営水道、本下水、都市ガス、建築確認番号:第13UDI3C建01615号、駐車場:車庫 | Company profile 会社概要 | | <Mediation> Governor of Tokyo (1) No. 092808 (Ltd.) Noaberu Yubinbango136-0071 Koto-ku, Tokyo Kameido 4-11-9 AHAVA building 6th floor <仲介>東京都知事(1)第092808号(株)ノアベル〒136-0071 東京都江東区亀戸4-11-9 AHAVAビル6階 |
Floor plan間取り図 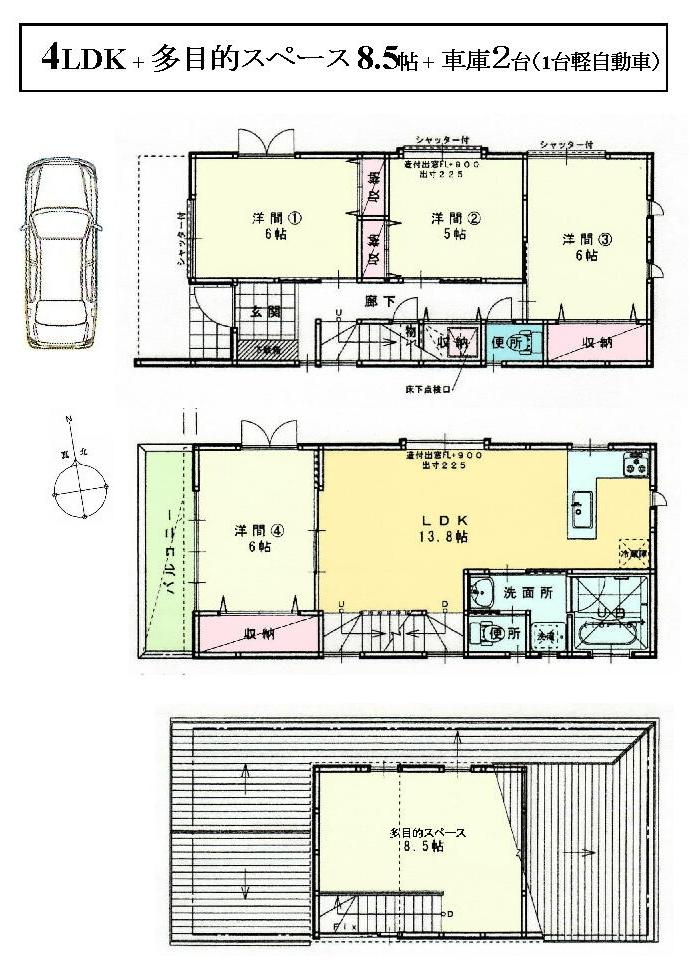 45,800,000 yen, 4LDK, Land area 85.01 sq m , Building area 89.42 sq m
4580万円、4LDK、土地面積85.01m2、建物面積89.42m2
Rendering (introspection)完成予想図(内観) 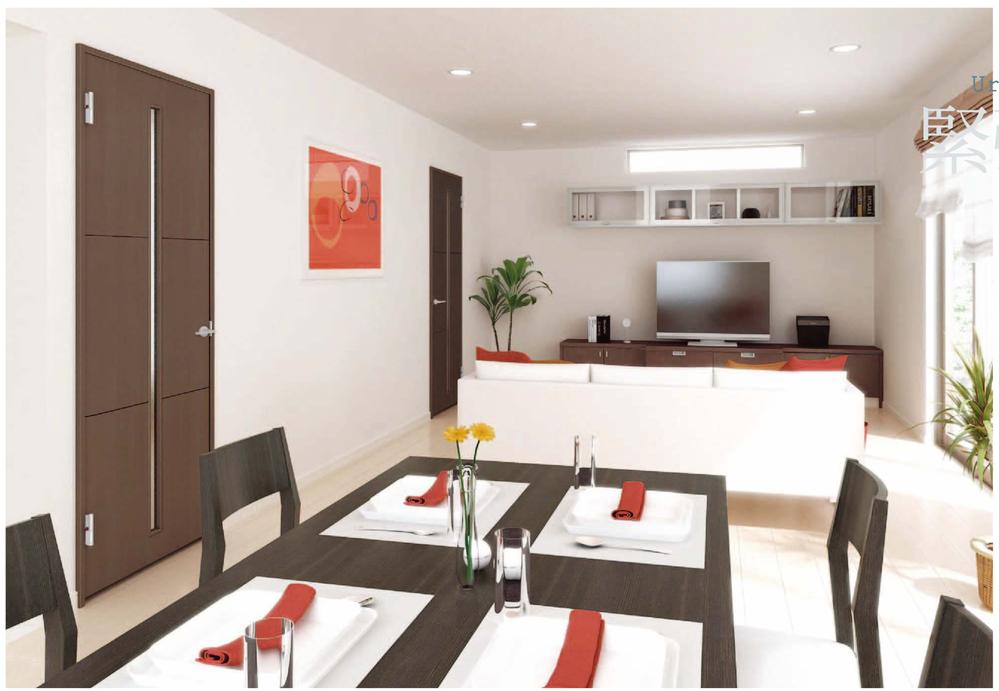 living ・ Dining image photo
リビング・ダイニングイメージ写真
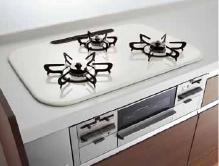 Kitchen
キッチン
Livingリビング 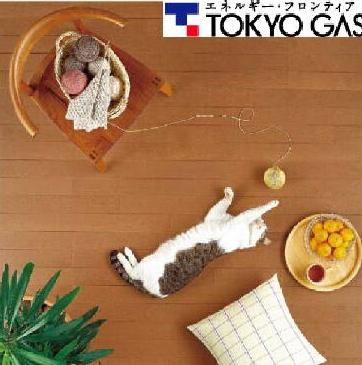 Floor heating installation
床暖房設置
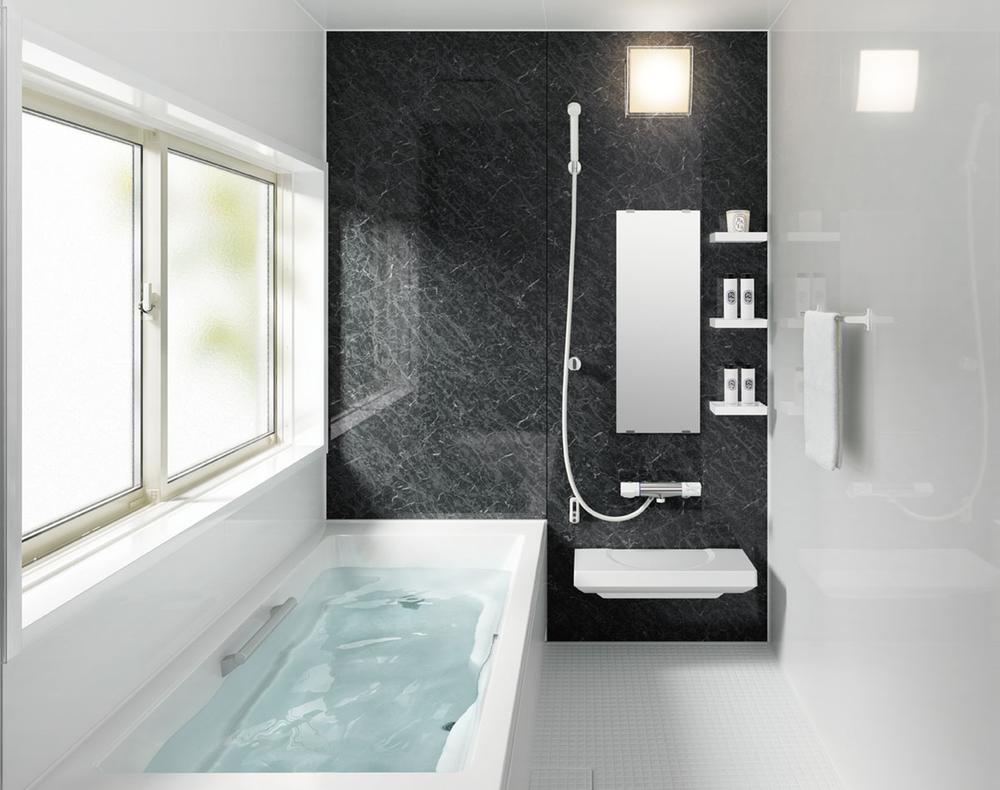 Bathroom
浴室
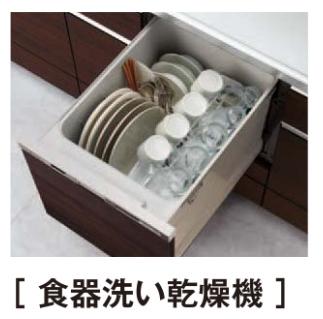 Kitchen
キッチン
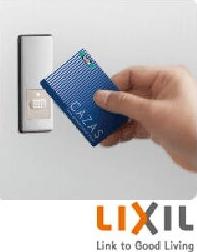 Entrance
玄関
Primary school小学校 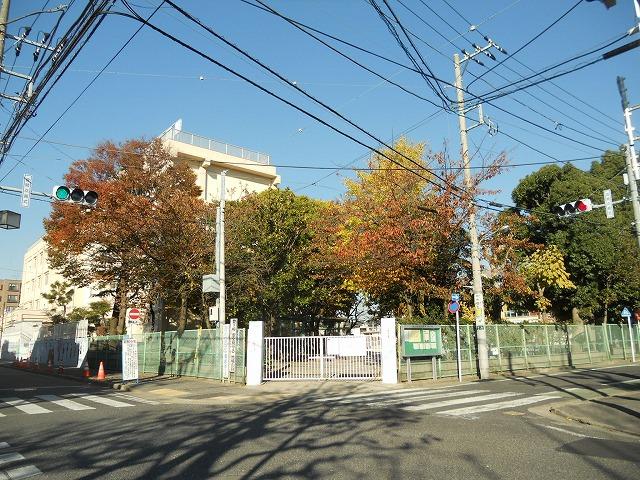 326m to Edogawa Ward Nishikomatsugawa Elementary School
江戸川区立西小松川小学校まで326m
Bathroom浴室 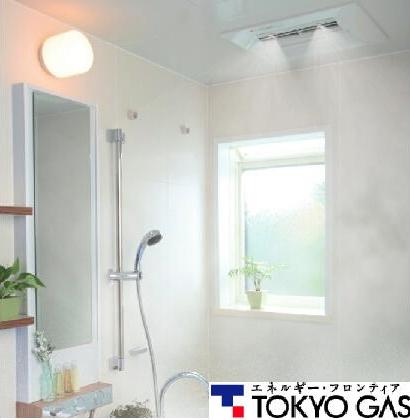 Cute installation
エコキュート設置
High school ・ College高校・高専 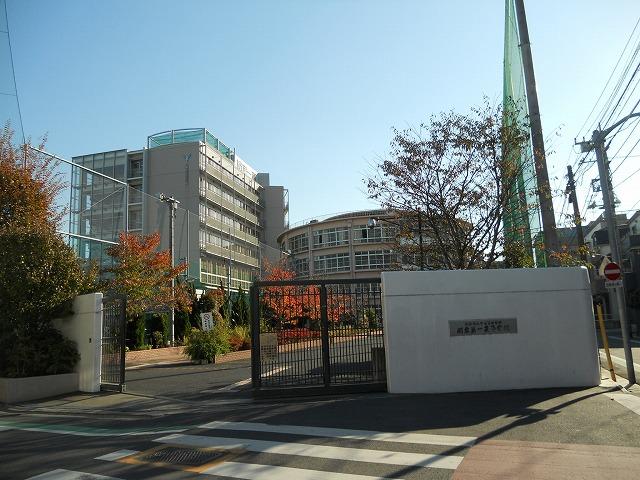 419m to private Kanto first high school
私立関東第一高校まで419m
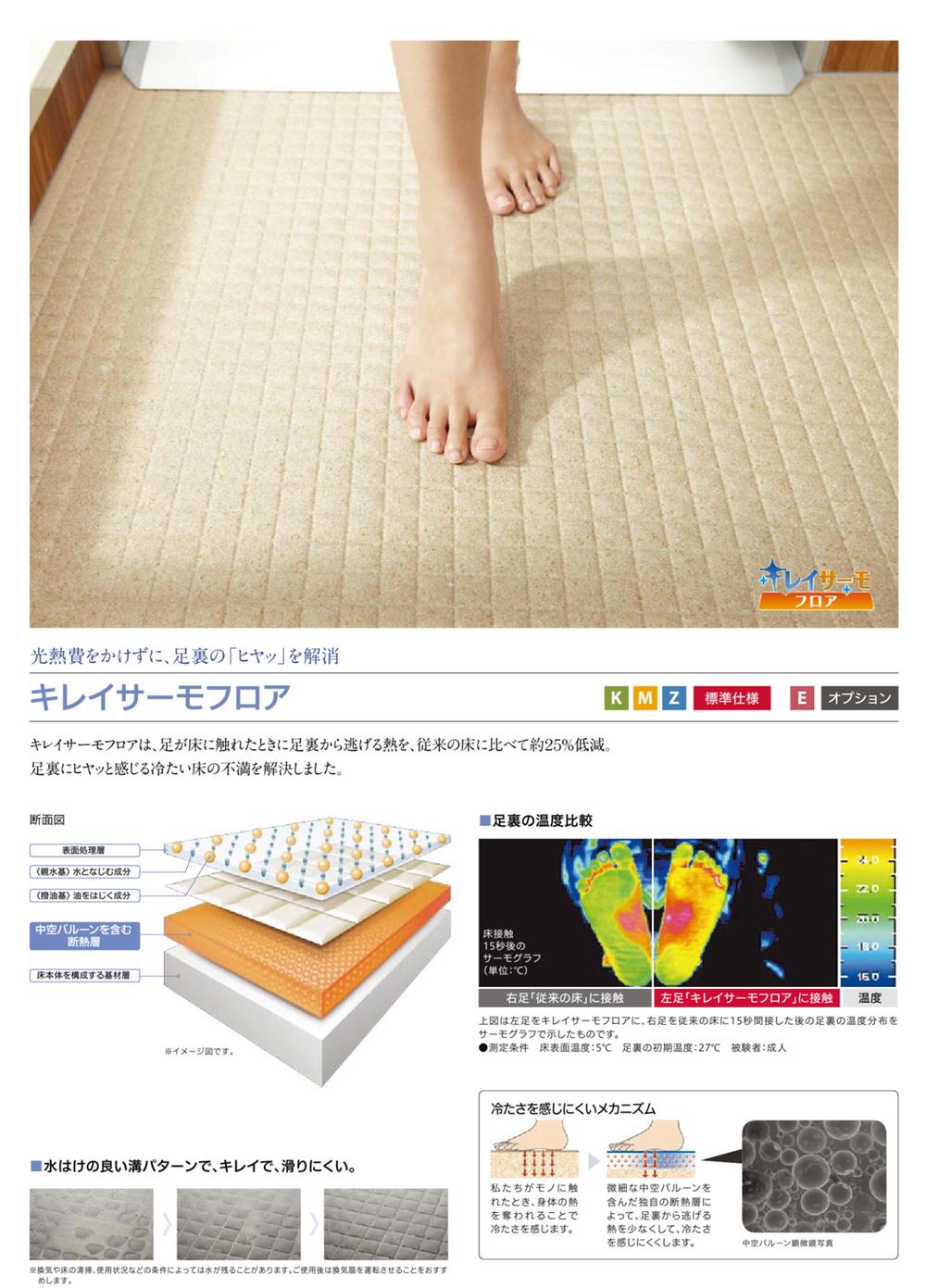 Bathroom
浴室
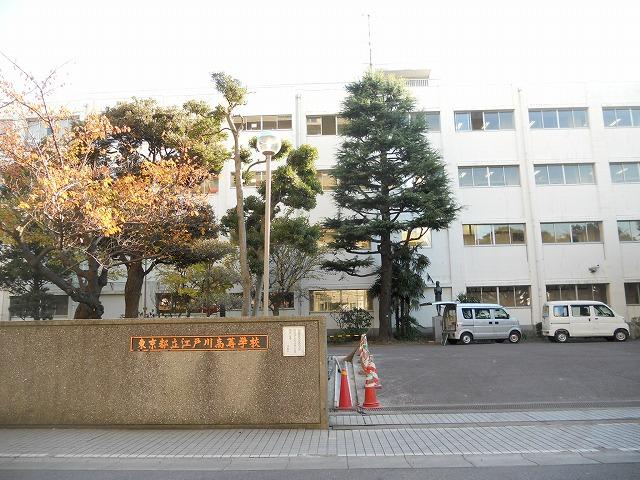 474m to Tokyo Metropolitan Edogawa High School
東京都立江戸川高校まで474m
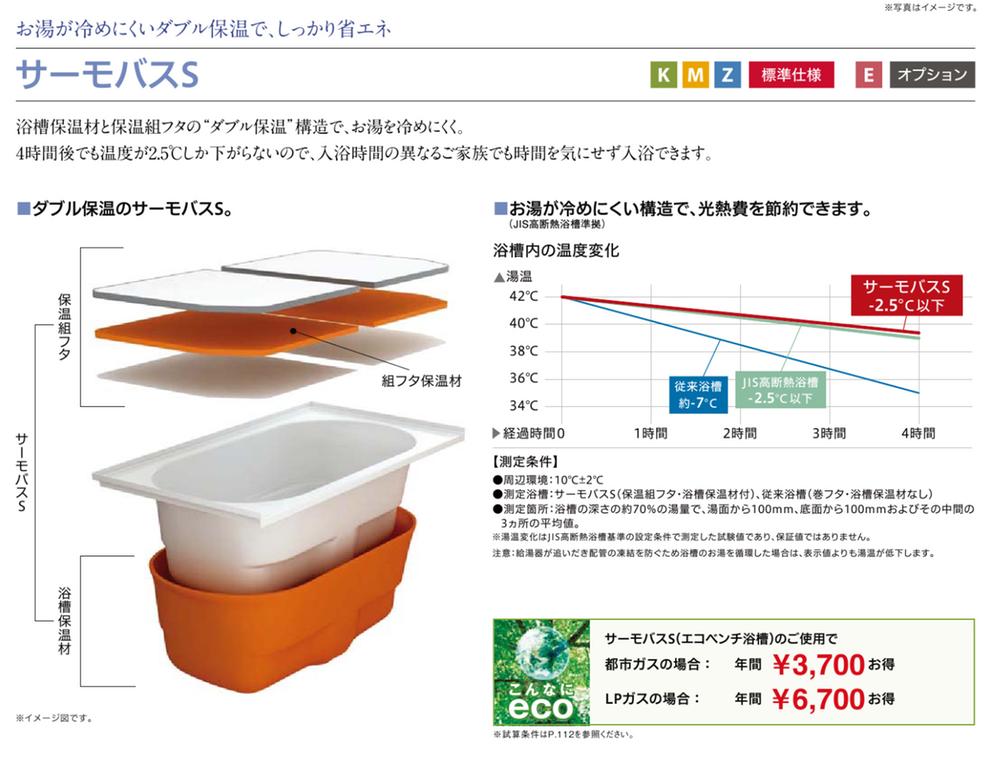 Bathroom
浴室
Convenience storeコンビニ 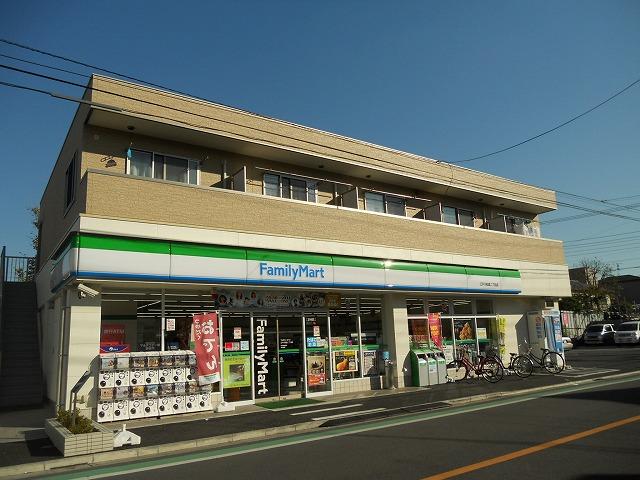 130m to FamilyMart Matsushima 2-chome
ファミリーマート松島2丁目店まで130m
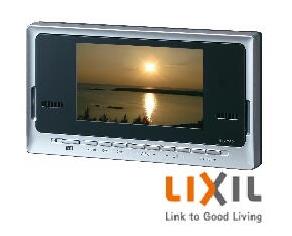 Bathroom
浴室
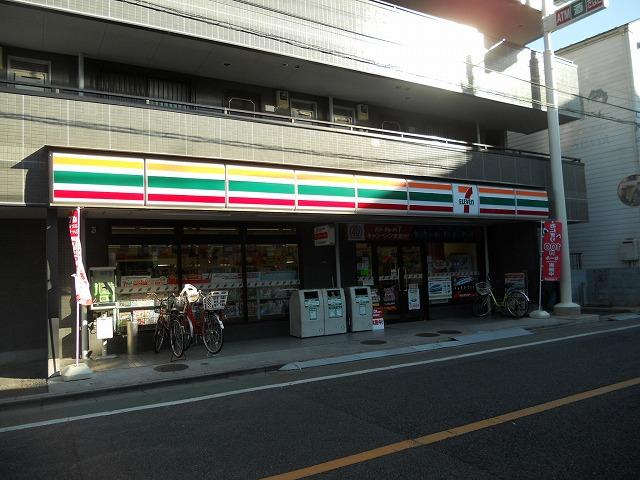 157m to Seven-Eleven Edogawa Matsushima 3-chome
セブンイレブン江戸川松島3丁目店まで157m
Supermarketスーパー 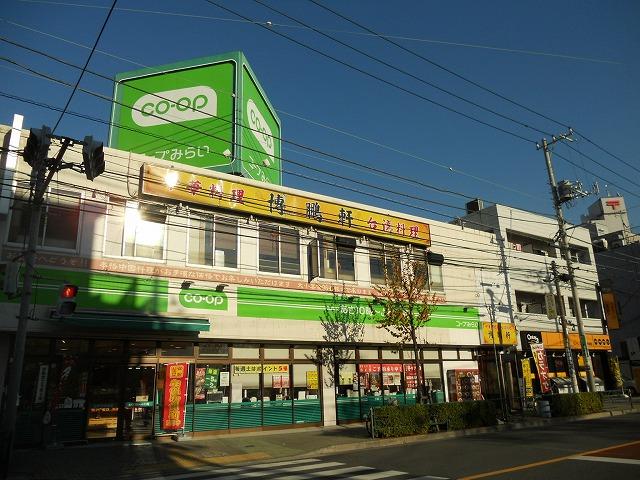 Minikopu 560m to Edogawa center shop
ミニコープ江戸川中央店まで560m
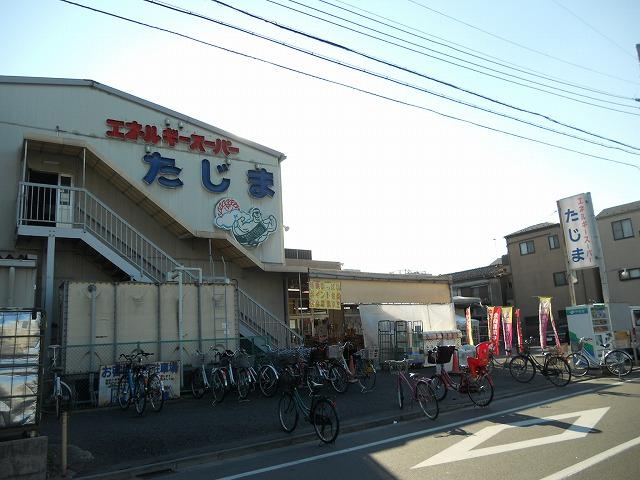 467m to energy super Minami Tajima Shinkoiwa shop
エネルギースーパーたじま南新小岩店まで467m
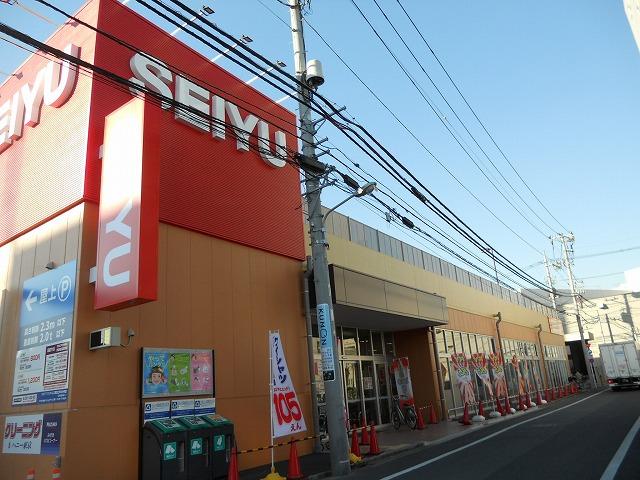 Seiyu, Ltd. 850m to Edogawa center shop
西友 江戸川中央店まで850m
Park公園 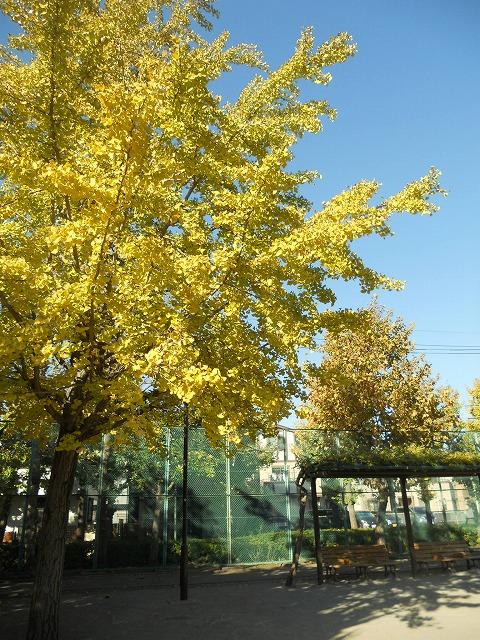 400m to Matsushima 2-chome Park
松島2丁目公園まで400m
Location
|





















