New Homes » Kanto » Tokyo » Edogawa
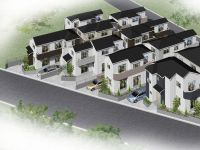 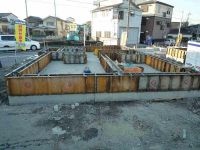
| | Edogawa-ku, Tokyo 東京都江戸川区 |
| Tokyo Metro Tozai Line "Kasai" walk 20 minutes 東京メトロ東西線「葛西」歩20分 |
| Building appearance with a sense of unity of the two-story all 11 buildings. You can choose the perfect plan to your own from 10 House of the plan according to your family structure. Why do not you start with this land the next spring of new life? 2階建て全11棟の統一感のある建物外観。ご家族構成にあわせて10邸のプランからご自身にピッタリのプランをお選び頂けます。来春の新生活をこの地で始めてみませんか? |
Local guide map 現地案内図 | | Local guide map 現地案内図 | Features pickup 特徴ピックアップ | | Corresponding to the flat-35S / Pre-ground survey / Facing south / System kitchen / Bathroom Dryer / Yang per good / Flat to the station / A quiet residential area / Or more before road 6m / Toilet 2 places / Bathroom 1 tsubo or more / 2-story / 2 or more sides balcony / South balcony / Double-glazing / The window in the bathroom / All living room flooring / City gas フラット35Sに対応 /地盤調査済 /南向き /システムキッチン /浴室乾燥機 /陽当り良好 /駅まで平坦 /閑静な住宅地 /前道6m以上 /トイレ2ヶ所 /浴室1坪以上 /2階建 /2面以上バルコニー /南面バルコニー /複層ガラス /浴室に窓 /全居室フローリング /都市ガス | Event information イベント情報 | | Local tour dates / January 4 (Saturday) ・ January 5 (Sunday) 現地見学会日程/1月4日(土曜日)・1月5日(日曜日) | Property name 物件名 | | Edogawa Higashikasai 1-chome, newly built single-family 江戸川区東葛西1丁目新築一戸建て | Price 価格 | | 34,800,000 yen ~ 40,800,000 yen 3480万円 ~ 4080万円 | Floor plan 間取り | | 3LDK ~ 4LDK 3LDK ~ 4LDK | Units sold 販売戸数 | | 10 units 10戸 | Total units 総戸数 | | 11 units 11戸 | Land area 土地面積 | | 84.35 sq m ~ 98.05 sq m (measured) 84.35m2 ~ 98.05m2(実測) | Building area 建物面積 | | 73.69 sq m ~ 94.39 sq m (measured) 73.69m2 ~ 94.39m2(実測) | Driveway burden-road 私道負担・道路 | | Contact way: west 8.00m Public road, East 6.00m Public road, South 7.70m Public road 接道:西8.00m 公道、東6.00m 公道、南7.70m 公道 | Completion date 完成時期(築年月) | | March 2014 in late schedule 2014年3月下旬予定 | Address 住所 | | Edogawa-ku, Tokyo Higashikasai 1-48 東京都江戸川区東葛西1-48 | Traffic 交通 | | Tokyo Metro Tozai Line "Kasai" walk 20 minutes 東京メトロ東西線「葛西」歩20分
| Related links 関連リンク | | [Related Sites of this company] 【この会社の関連サイト】 | Person in charge 担当者より | | Person in charge of real-estate and building Matsumoto Fumio Age: This is Fumio Matsumoto of 40 Daigyokai history 26 years. House looking for, but what luck are a variety of anxiety and worries, All please to hit me. Smile of your family is my nutrient. You also come under consideration the home sale, Me, Please let its help in Matsumoto. 担当者宅建松本 文雄年齢:40代業界歴26年の松本文雄です。住宅探しは様々な不安や悩みがつきものですが、全て私にぶつけてください。ご家族の笑顔が私の栄養素です。自宅売却を検討中のあなたも是非、私、松本にそのお手伝いをさせてください。 | Contact お問い合せ先 | | TEL: 0800-603-1945 [Toll free] mobile phone ・ Also available from PHS
Caller ID is not notified
Please contact the "saw SUUMO (Sumo)"
If it does not lead, If the real estate company TEL:0800-603-1945【通話料無料】携帯電話・PHSからもご利用いただけます
発信者番号は通知されません
「SUUMO(スーモ)を見た」と問い合わせください
つながらない方、不動産会社の方は
| Most price range 最多価格帯 | | 35 million yen ・ 37 million yen ・ 38 million yen ・ 39 million yen (each 2 units) 3500万円台・3700万円台・3800万円台・3900万円台(各2戸) | Building coverage, floor area ratio 建ぺい率・容積率 | | Building coverage: 50% ・ 60%, Volume ratio: 100% 建ぺい率:50%・60%、容積率:100% | Time residents 入居時期 | | March 2014 in late schedule 2014年3月下旬予定 | Land of the right form 土地の権利形態 | | Ownership 所有権 | Structure and method of construction 構造・工法 | | Wooden 2-story 木造2階建 | Use district 用途地域 | | One middle and high 1種中高 | Land category 地目 | | Residential land 宅地 | Overview and notices その他概要・特記事項 | | Contact: Matsumoto Fumio, Building confirmation number: TKK 確済 13-1254 issue other 担当者:松本 文雄、建築確認番号:TKK確済13-1254号他 | Company profile 会社概要 | | <Mediation> Minister of Land, Infrastructure and Transport (4) No. 005542 (Corporation) Tokyo Metropolitan Government Building Lots and Buildings Transaction Business Association (Corporation) metropolitan area real estate Fair Trade Council member (Ltd.) House Plaza Shinozaki shop Yubinbango133-0061 Edogawa-ku, Tokyo Shinozaki-cho 2-1-20 I's flat first floor <仲介>国土交通大臣(4)第005542号(公社)東京都宅地建物取引業協会会員 (公社)首都圏不動産公正取引協議会加盟(株)ハウスプラザ篠崎店〒133-0061 東京都江戸川区篠崎町2-1-20 I'sフラット1階 |
Rendering (appearance)完成予想図(外観) 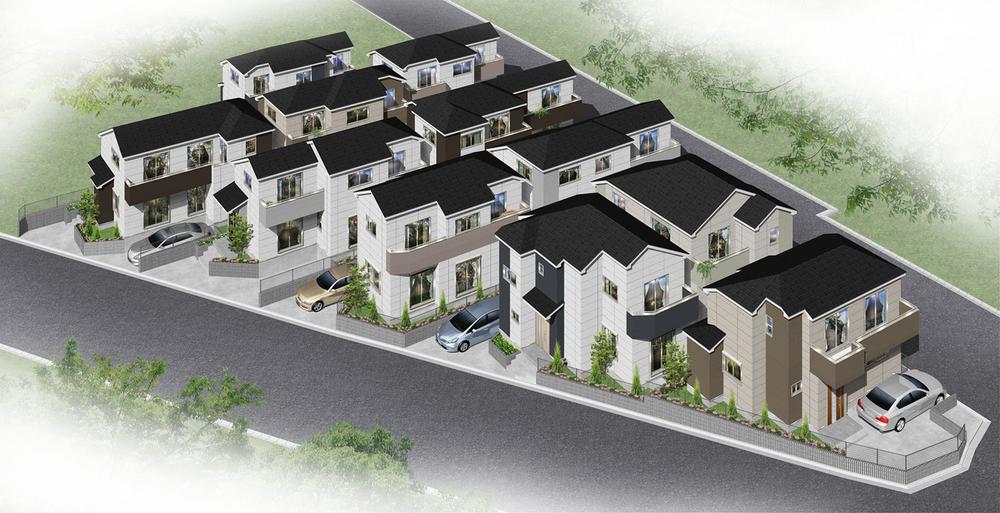 Rendering
完成予想図
Local appearance photo現地外観写真 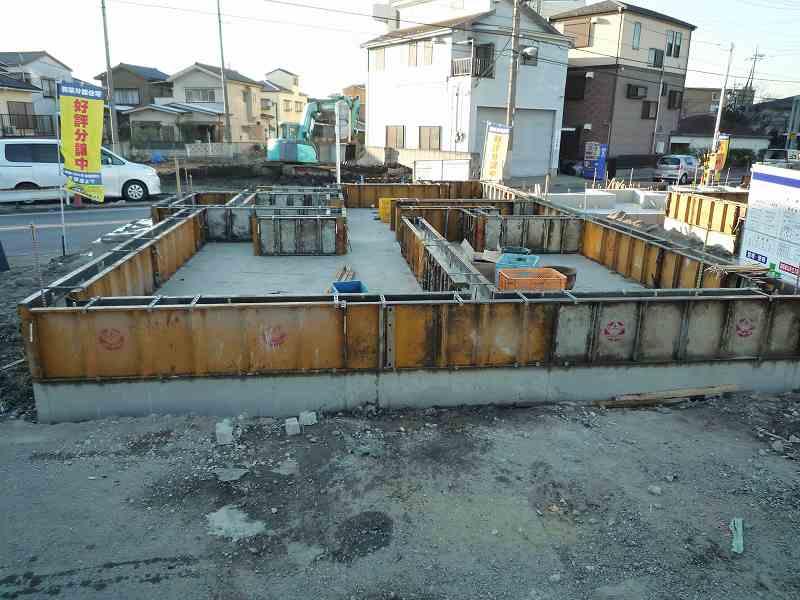 Local (12 May 2013) Shooting
現地(2013年12月)撮影
Local photos, including front road前面道路含む現地写真 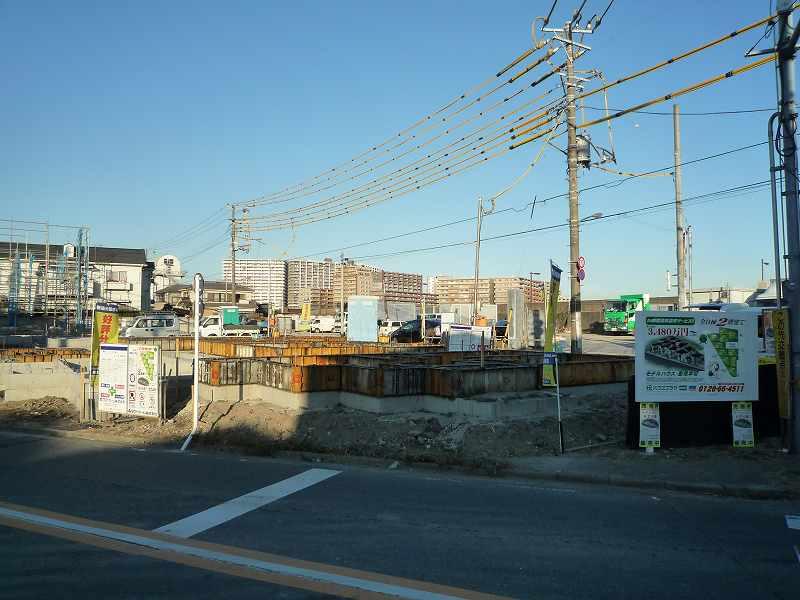 Front road (December 2013) Shooting
前面道路(2013年12月)撮影
Local appearance photo現地外観写真 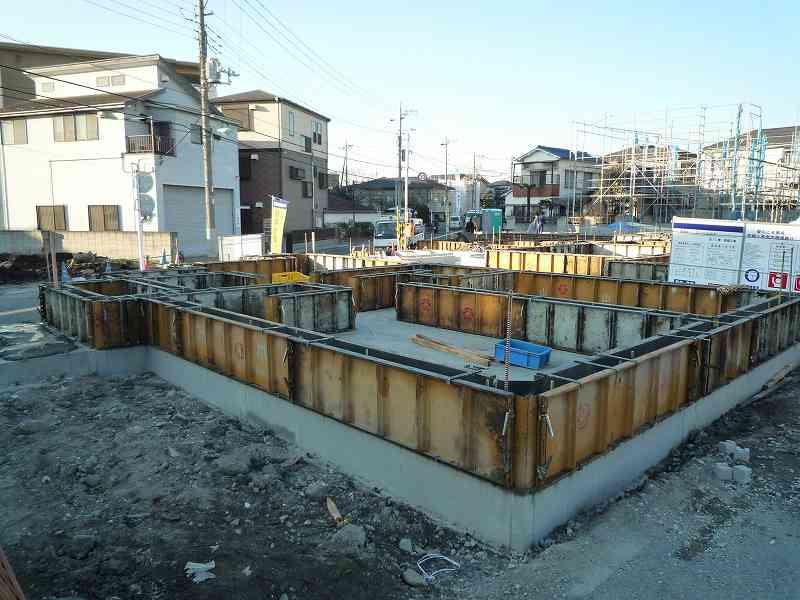 Local (12 May 2013) Shooting
現地(2013年12月)撮影
The entire compartment Figure全体区画図 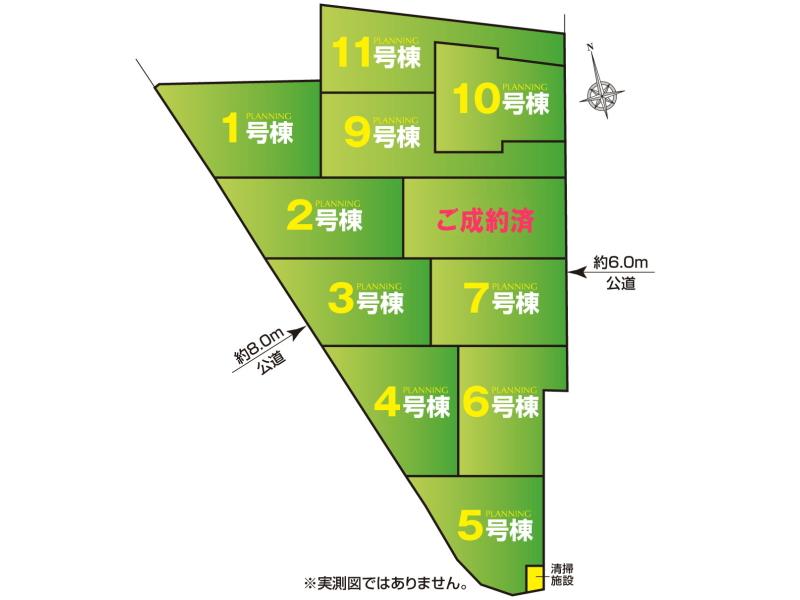 Compartment figure
区画図
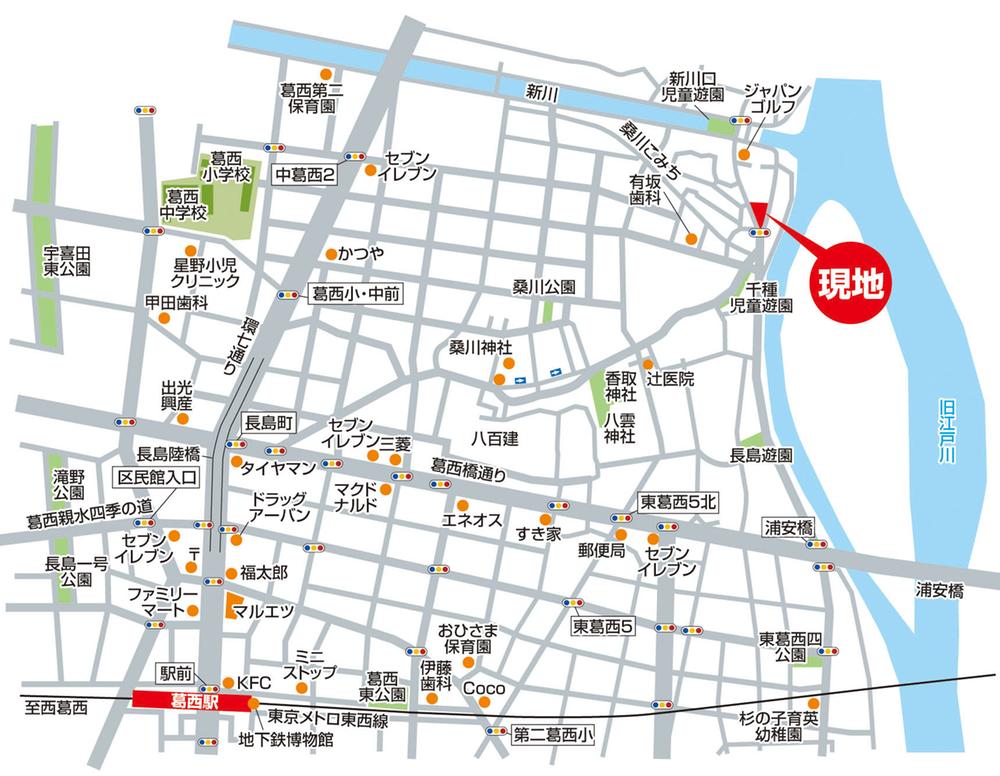 Local guide map
現地案内図
Floor plan間取り図 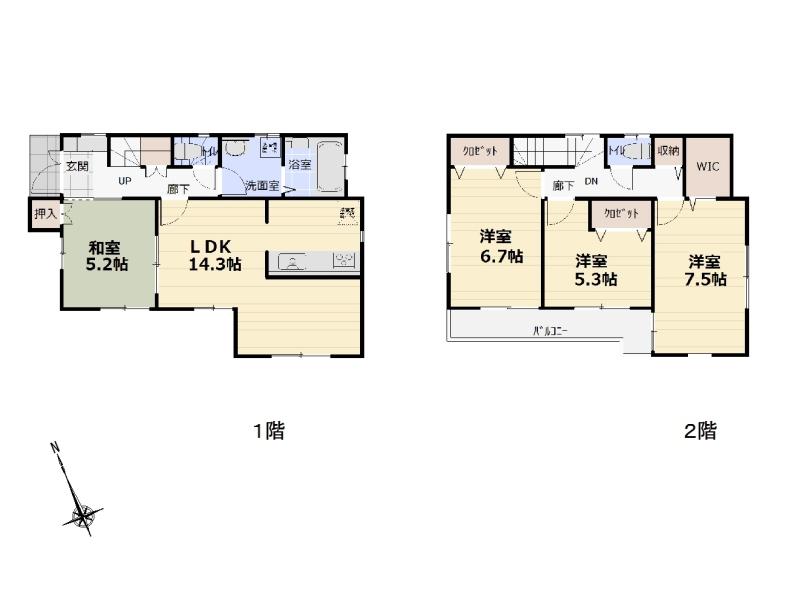 (1 Building), Price 39,800,000 yen, 4LDK, Land area 96.58 sq m , Building area 94.39 sq m
(1号棟)、価格3980万円、4LDK、土地面積96.58m2、建物面積94.39m2
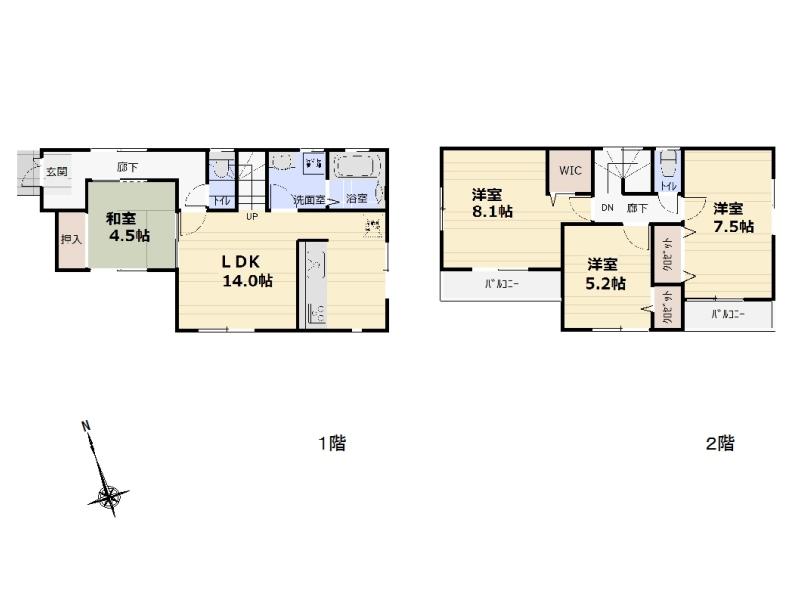 (Building 2), Price 40,800,000 yen, 4LDK, Land area 98.05 sq m , Building area 94.39 sq m
(2号棟)、価格4080万円、4LDK、土地面積98.05m2、建物面積94.39m2
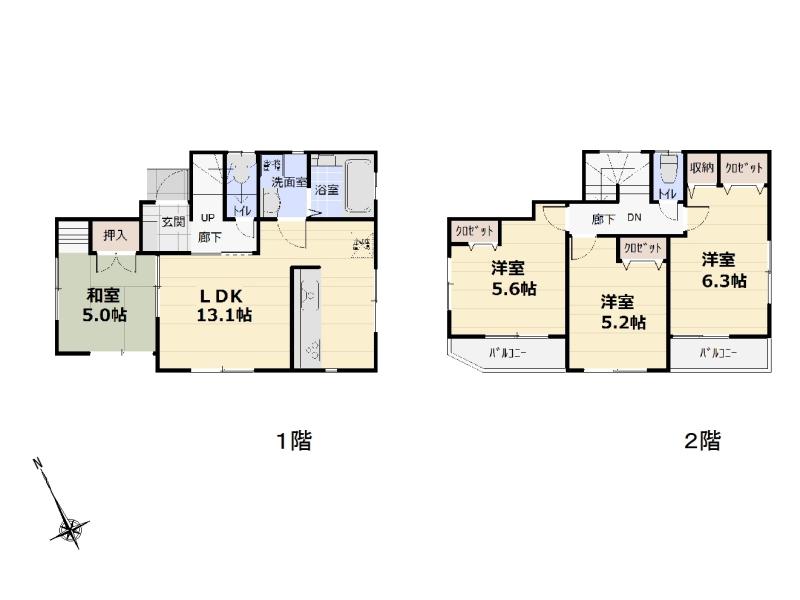 (3 Building), Price 37,800,000 yen, 4LDK, Land area 88.04 sq m , Building area 83.62 sq m
(3号棟)、価格3780万円、4LDK、土地面積88.04m2、建物面積83.62m2
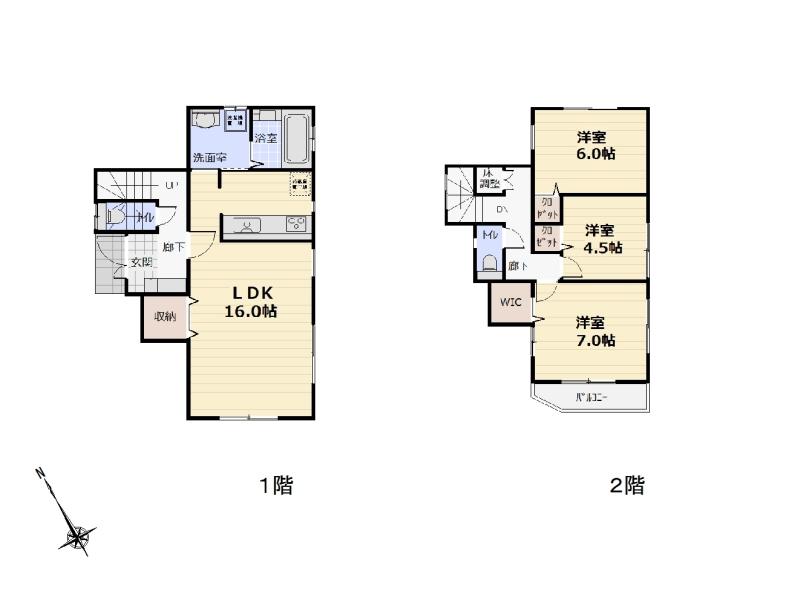 (4 Building), Price 37,800,000 yen, 3LDK, Land area 88.05 sq m , Building area 84.87 sq m
(4号棟)、価格3780万円、3LDK、土地面積88.05m2、建物面積84.87m2
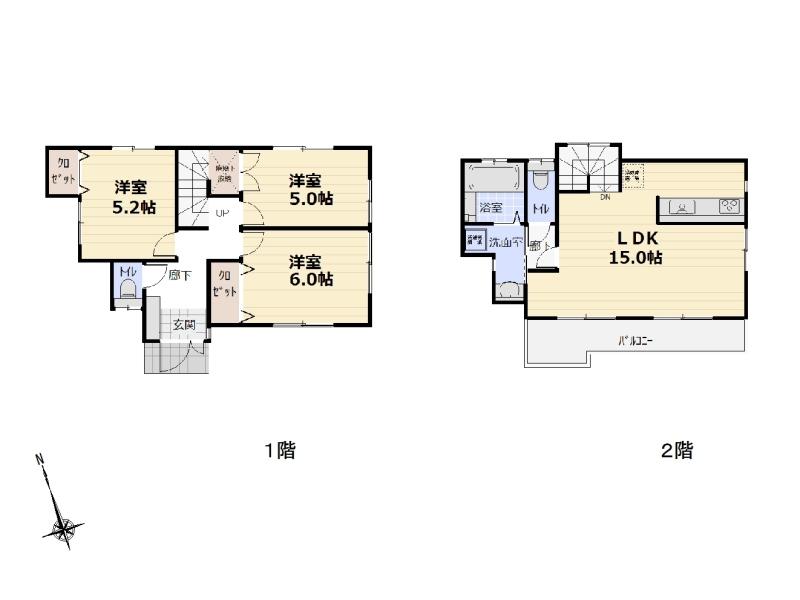 (5 Building), Price 34,800,000 yen, 3LDK, Land area 84.35 sq m , Building area 77.01 sq m
(5号棟)、価格3480万円、3LDK、土地面積84.35m2、建物面積77.01m2
Supermarketスーパー 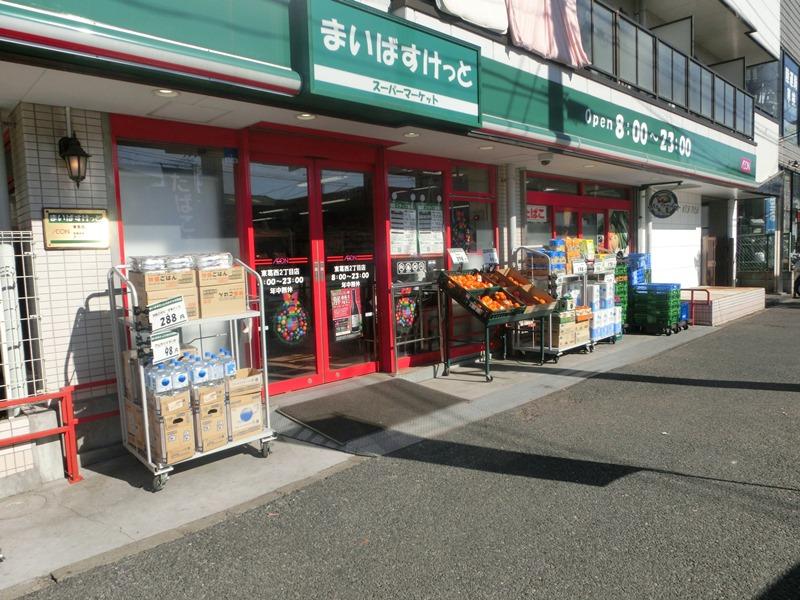 950m to Super My basket
スーパーマイバスケットまで950m
Primary school小学校 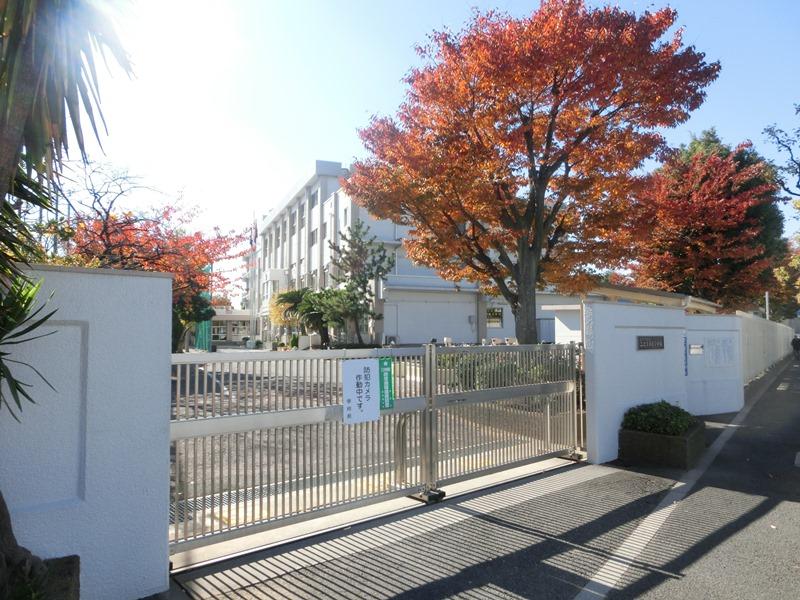 Ninoe first 3 620m up to elementary school
二之江第3小学校まで620m
Junior high school中学校 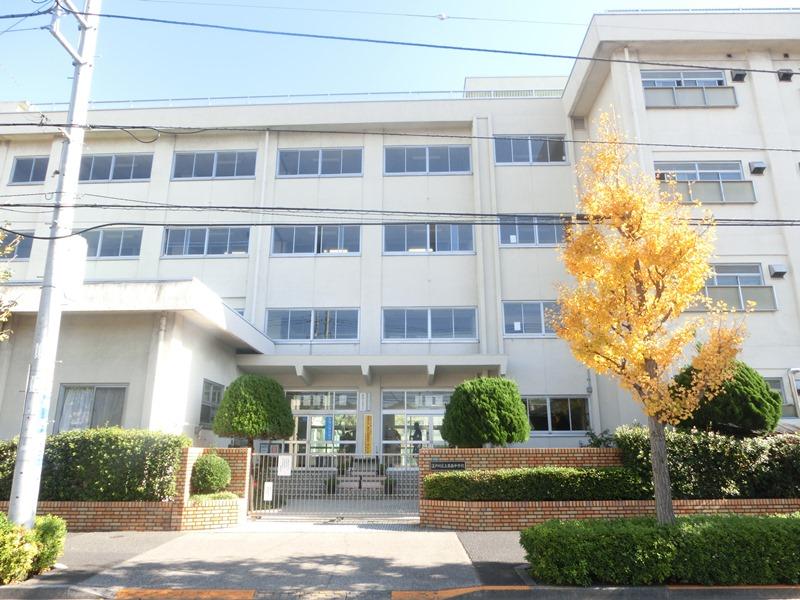 1300m to Kasai junior high school
葛西中学校まで1300m
Kindergarten ・ Nursery幼稚園・保育園 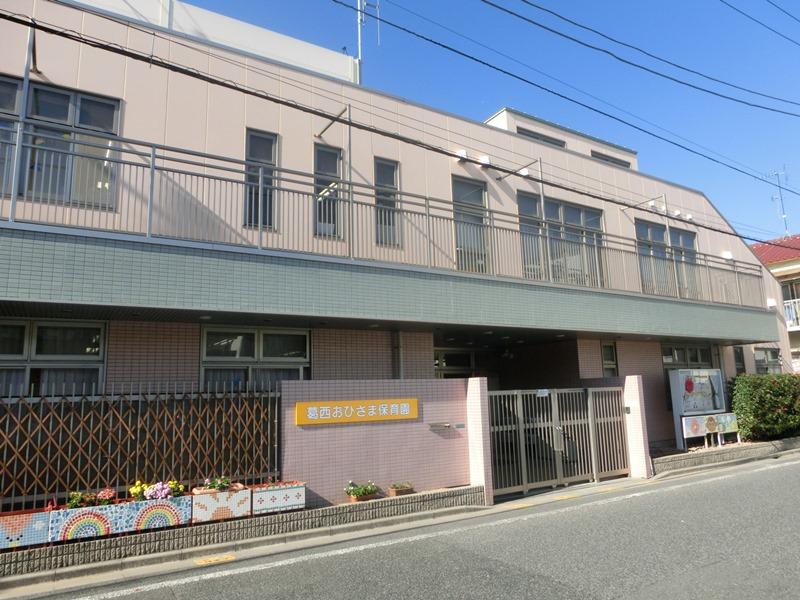 1080m until Kasai sun nursery
葛西おひさま保育園まで1080m
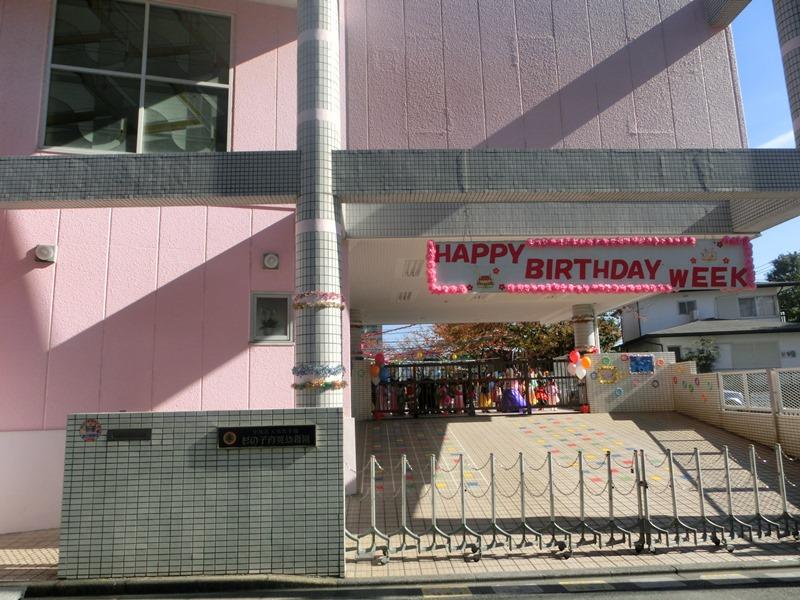 850m until cedar child scholarship kindergarten
杉の子育英幼稚園まで850m
Park公園 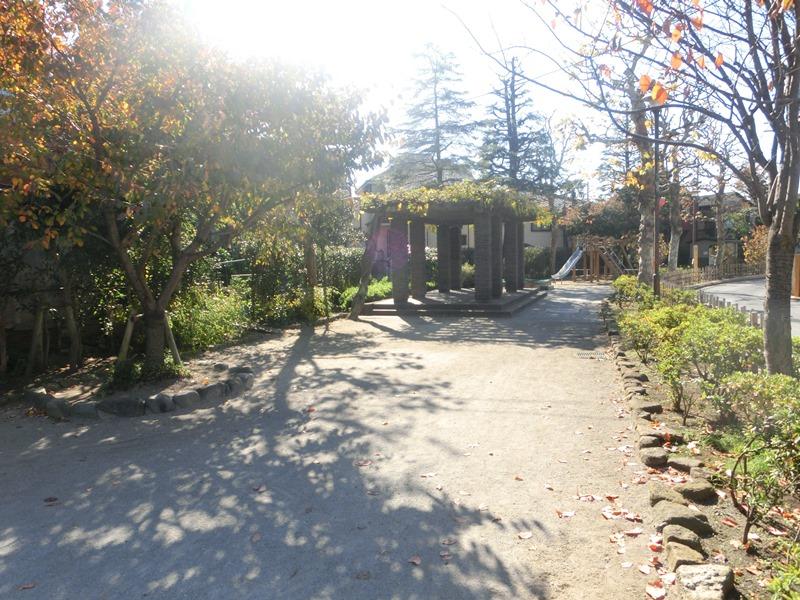 Chikusa 160m to children amusement
千種児童遊園まで160m
Otherその他 ![Other. [specification] kitchen](/images/tokyo/edogawa/a73fae0030.jpg) [specification] kitchen
【仕様】キッチン
![Other. [specification] Kitchen color](/images/tokyo/edogawa/a73fae0031.jpg) [specification] Kitchen color
【仕様】キッチンカラー
![Other. [specification] System bus](/images/tokyo/edogawa/a73fae0032.jpg) [specification] System bus
【仕様】システムバス
![Other. [specification] Joinery](/images/tokyo/edogawa/a73fae0033.jpg) [specification] Joinery
【仕様】建具
Floor plan間取り図 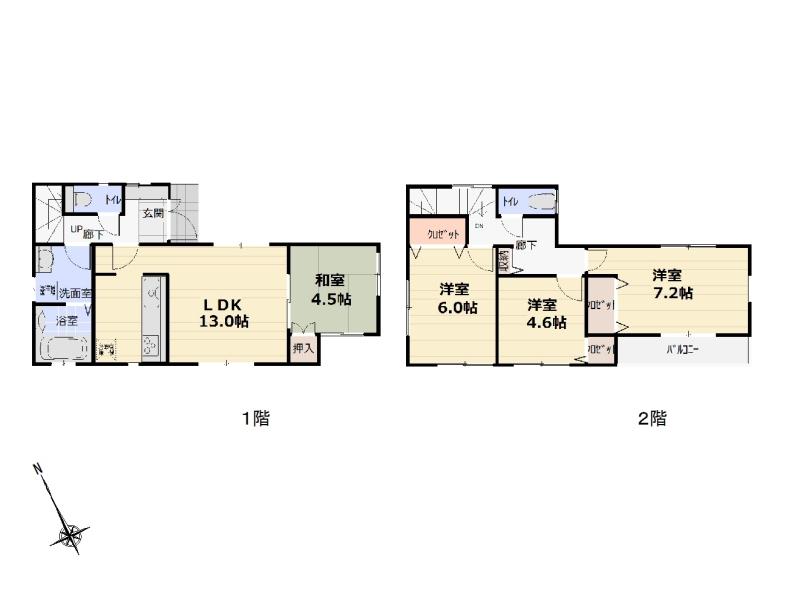 950m to Super My basket
スーパーマイバスケットまで950m
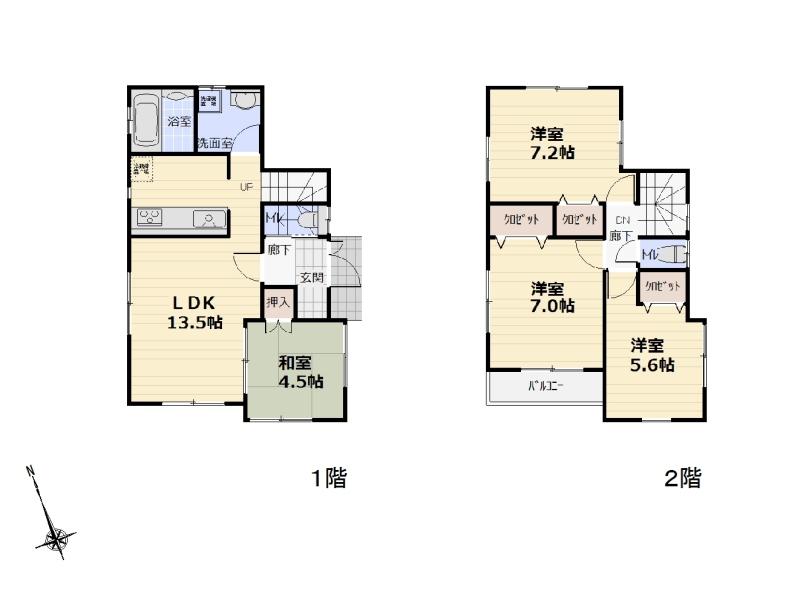 950m to Super My basket
スーパーマイバスケットまで950m
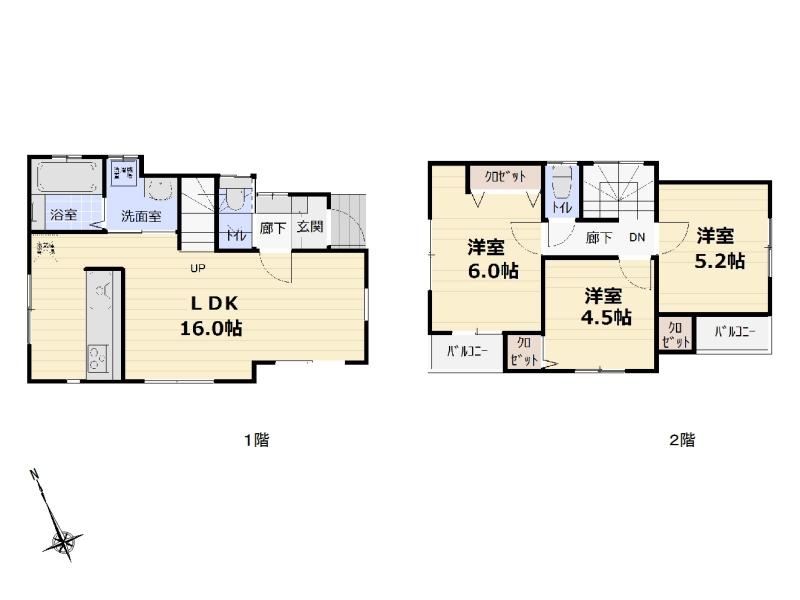 950m to Super My basket
スーパーマイバスケットまで950m
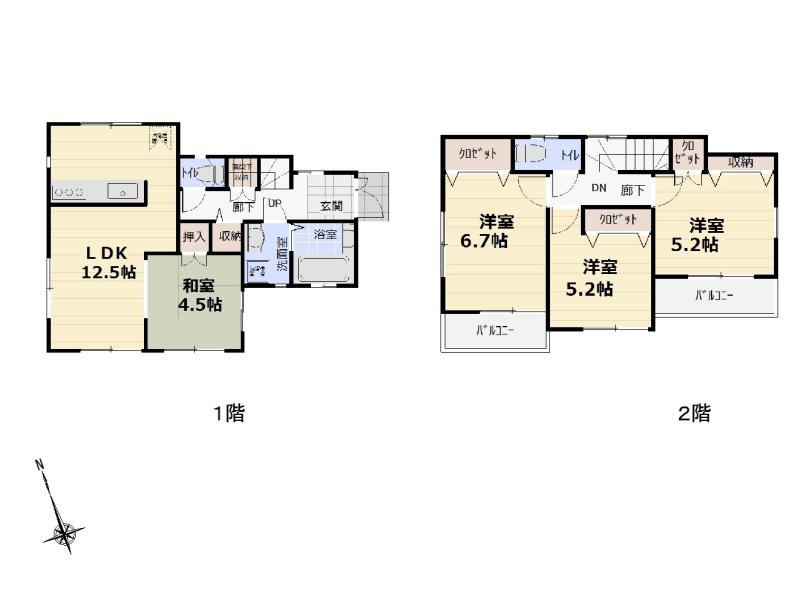 950m to Super My basket
スーパーマイバスケットまで950m
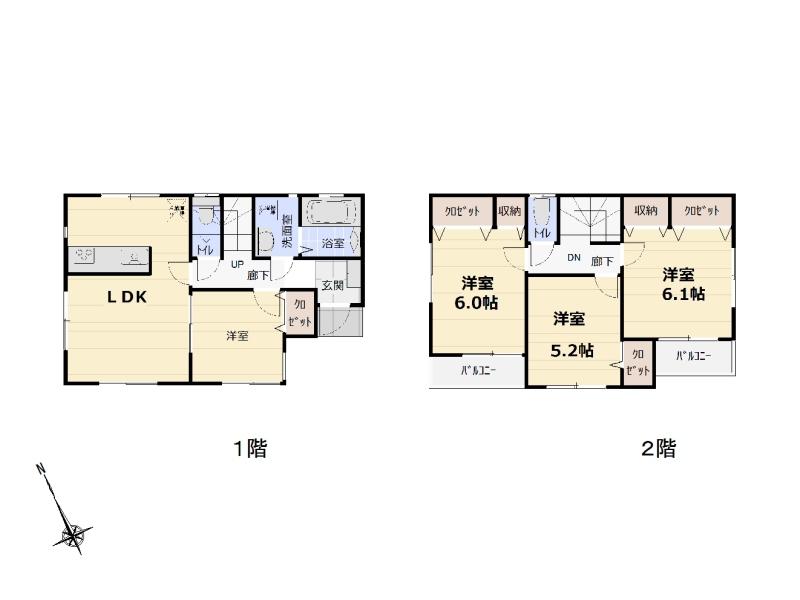 950m to Super My basket
スーパーマイバスケットまで950m
Other Environmental Photoその他環境写真 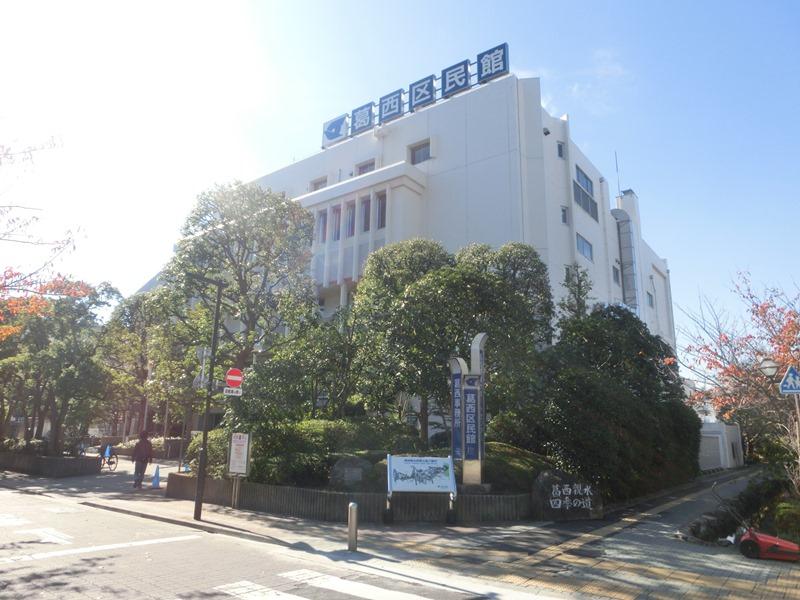 1500m until Kasai Kumin Hall
葛西区民館まで1500m
Hospital病院 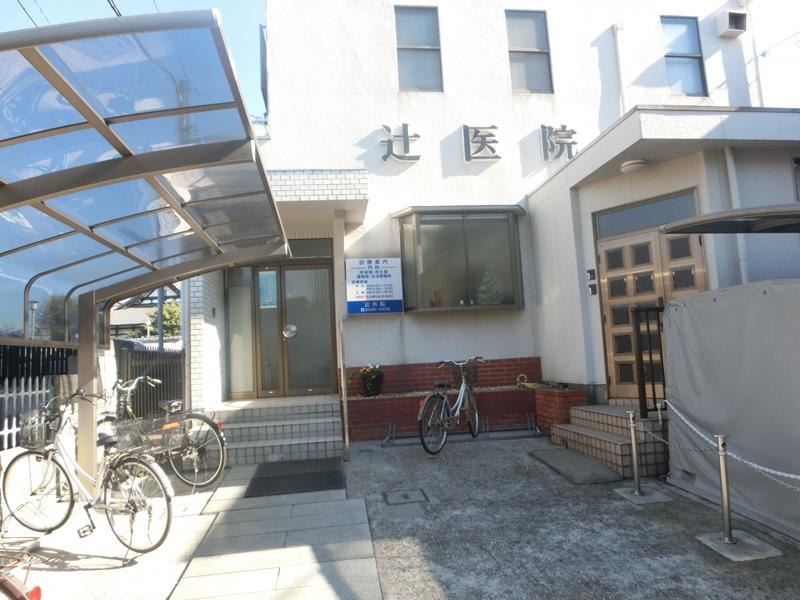 Internal medicine 300m until Tsuji clinic
内科 辻医院まで300m
Location
|



















![Other. [specification] kitchen](/images/tokyo/edogawa/a73fae0030.jpg)
![Other. [specification] Kitchen color](/images/tokyo/edogawa/a73fae0031.jpg)
![Other. [specification] System bus](/images/tokyo/edogawa/a73fae0032.jpg)
![Other. [specification] Joinery](/images/tokyo/edogawa/a73fae0033.jpg)






