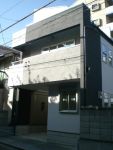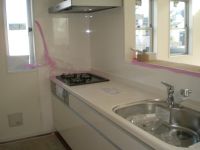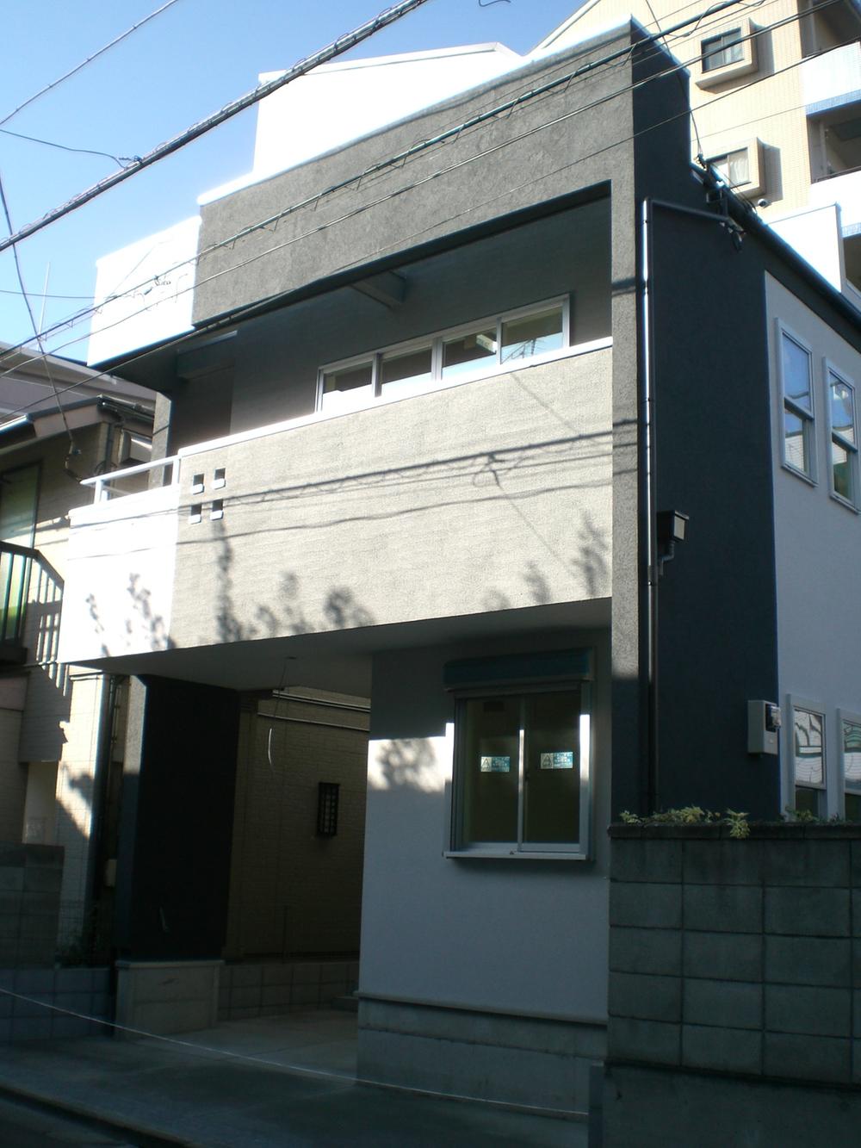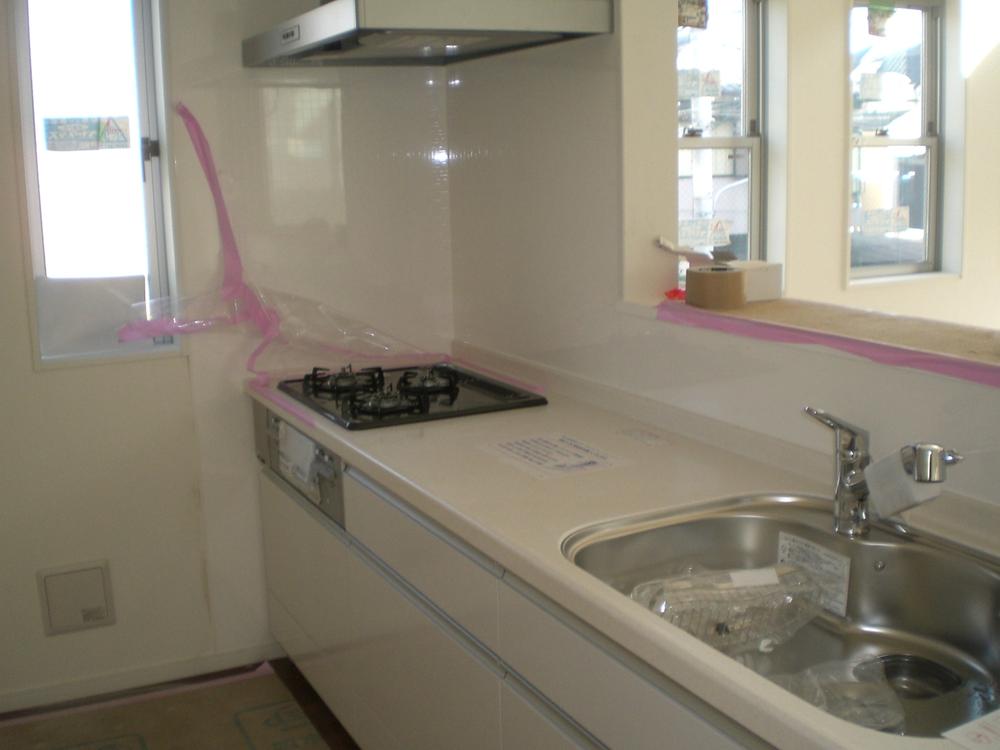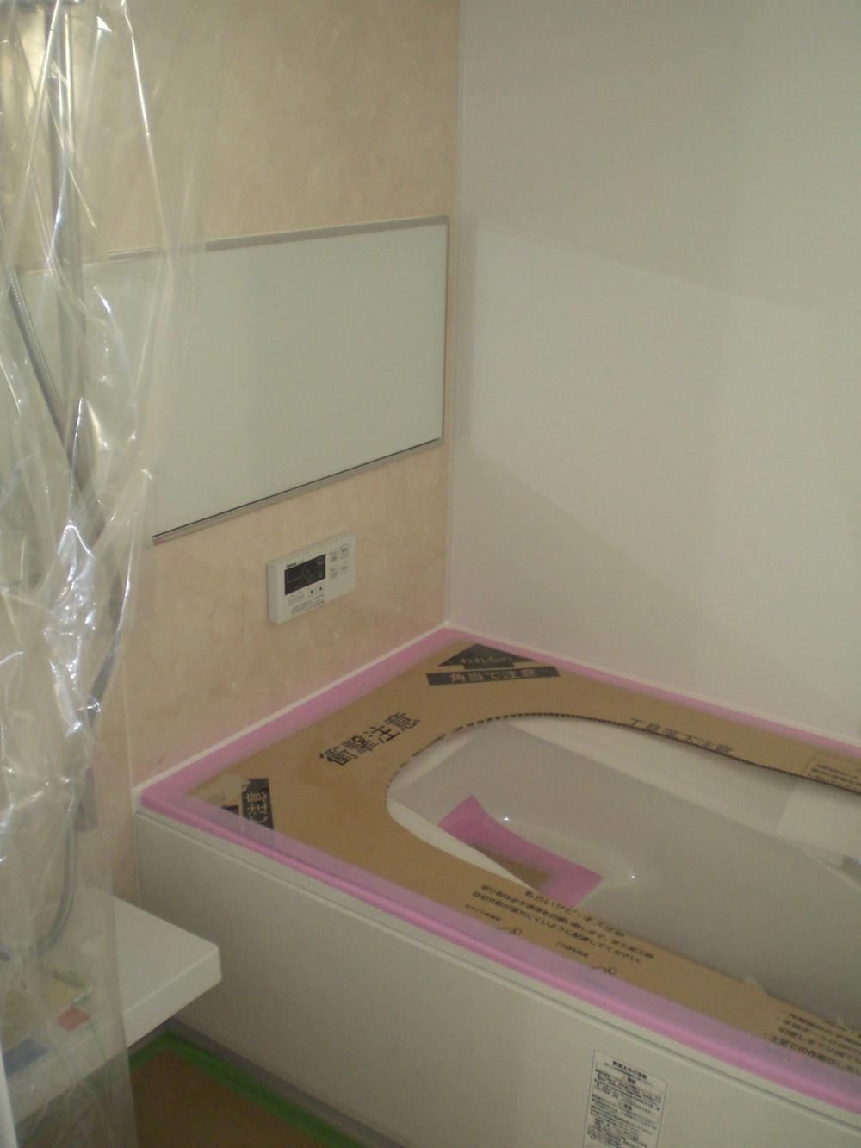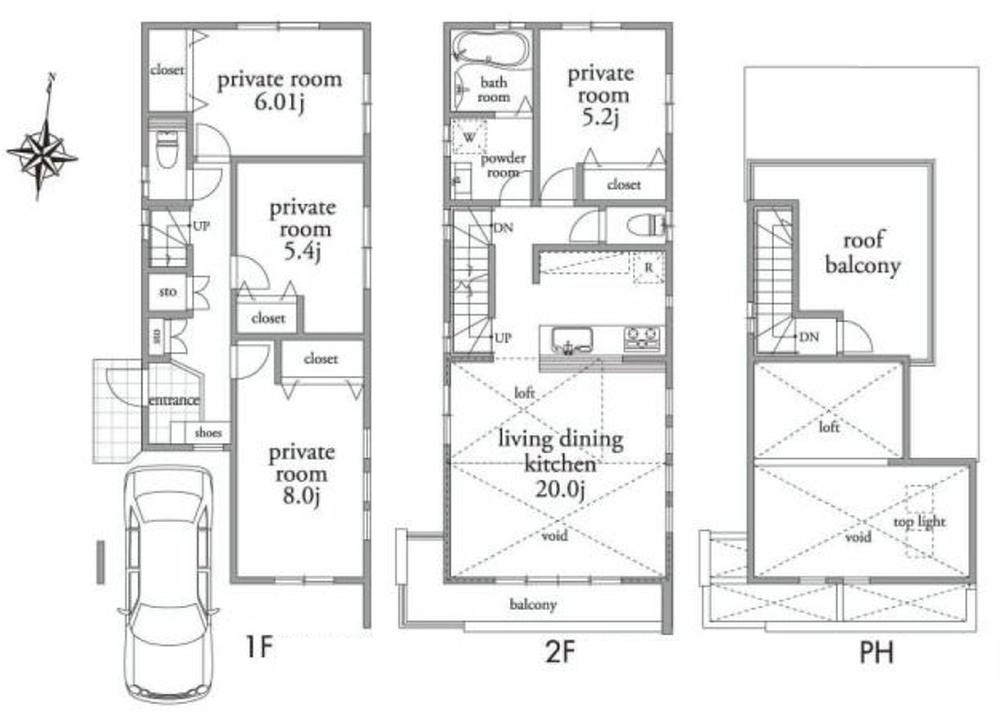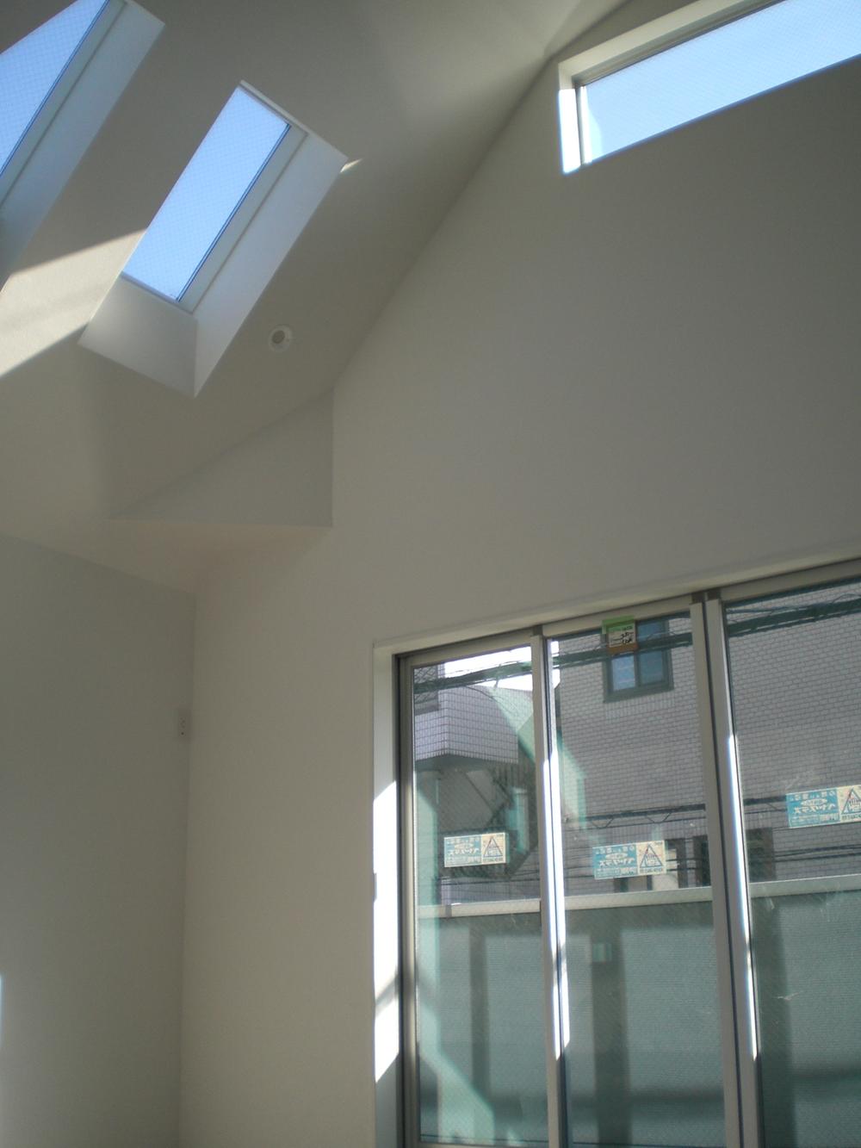|
|
Edogawa-ku, Tokyo
東京都江戸川区
|
|
JR Sobu Line "Hirai" walk 12 minutes
JR総武線「平井」歩12分
|
|
Seismic + damping + energy-saving structure housing. 4LDK with rooftop roof balcony.
耐震+制震+省エネ構造住宅。屋上ルーフバルコニー付4LDK。
|
|
● spacious LDK20 Pledge, Equipped with a floor heating, The well is produce a sense of open ● Standard equipped with a card key (CAZAS) is the front door ● per completed already, Anytime you can preview. If you would like to preview, Please contact us by inquiry form or call us.
●広々LDK20帖、床暖房を備え、吹抜けが開放感を演出 ●玄関にはカードキー(CAZAS)を標準装備 ●完成済につき、いつでも内覧可能です。内覧をご希望の方は、お問合せフォームもしくはお電話にてご連絡下さい。
|
Features pickup 特徴ピックアップ | | Measures to conserve energy / Corresponding to the flat-35S / Seismic fit / Immediate Available / 2 along the line more accessible / LDK20 tatami mats or more / Energy-saving water heaters / Facing south / System kitchen / Bathroom Dryer / All room storage / Siemens south road / Shaping land / Washbasin with shower / Face-to-face kitchen / Toilet 2 places / 2-story / South balcony / Double-glazing / loft / Underfloor Storage / The window in the bathroom / Atrium / TV monitor interphone / All living room flooring / Water filter / Living stairs / City gas / roof balcony / Floor heating 省エネルギー対策 /フラット35Sに対応 /耐震適合 /即入居可 /2沿線以上利用可 /LDK20畳以上 /省エネ給湯器 /南向き /システムキッチン /浴室乾燥機 /全居室収納 /南側道路面す /整形地 /シャワー付洗面台 /対面式キッチン /トイレ2ヶ所 /2階建 /南面バルコニー /複層ガラス /ロフト /床下収納 /浴室に窓 /吹抜け /TVモニタ付インターホン /全居室フローリング /浄水器 /リビング階段 /都市ガス /ルーフバルコニー /床暖房 |
Price 価格 | | 39,800,000 yen 3980万円 |
Floor plan 間取り | | 4LDK 4LDK |
Units sold 販売戸数 | | 1 units 1戸 |
Total units 総戸数 | | 1 units 1戸 |
Land area 土地面積 | | 93.1 sq m (registration) 93.1m2(登記) |
Building area 建物面積 | | 105.56 sq m (measured), Among the first floor garage 5.98 sq m 105.56m2(実測)、うち1階車庫5.98m2 |
Driveway burden-road 私道負担・道路 | | Nothing, South 4.5m width (contact the road width 6.7m) 無、南4.5m幅(接道幅6.7m) |
Completion date 完成時期(築年月) | | November 2013 2013年11月 |
Address 住所 | | Edogawa-ku, Tokyo Hirai 7 東京都江戸川区平井7 |
Traffic 交通 | | JR Sobu Line "Hirai" walk 12 minutes Kameidosen Tobu "east Azuma" walk 18 minutes
JR Sobu Line "Shinkoiwa" walk 27 minutes JR総武線「平井」歩12分東武亀戸線「東あずま」歩18分
JR総武線「新小岩」歩27分 |
Related links 関連リンク | | [Related Sites of this company] 【この会社の関連サイト】 |
Person in charge 担当者より | | Rep Uwara Taekwang Industry Experience: 14 years specialty area: Katsushika ・ Edogawa ・ Ichikawa ・ Urayasu Purchase of real estate, Big is the shopping that does not experience many times in a lifetime. To get used to your power of everybody even a little, We will endeavor in all sincerity. 担当者宇原 泰光業界経験:14年得意エリア:葛飾区・江戸川区・市川市・浦安市 不動産の購入は、一生に何度も経験することのない大きな買い物です。少しでも皆様のお力になれるよう、誠心誠意努めさせていただきます。 |
Contact お問い合せ先 | | TEL: 0800-603-8723 [Toll free] mobile phone ・ Also available from PHS
Caller ID is not notified
Please contact the "saw SUUMO (Sumo)"
If it does not lead, If the real estate company TEL:0800-603-8723【通話料無料】携帯電話・PHSからもご利用いただけます
発信者番号は通知されません
「SUUMO(スーモ)を見た」と問い合わせください
つながらない方、不動産会社の方は
|
Expenses 諸費用 | | Rent: 18,586 yen / Month 地代:1万8586円/月 |
Building coverage, floor area ratio 建ぺい率・容積率 | | 60% ・ 200% 60%・200% |
Time residents 入居時期 | | Immediate available 即入居可 |
Land of the right form 土地の権利形態 | | Leasehold (Old), Leasehold period new 20 years 賃借権(旧)、借地期間新規20年 |
Structure and method of construction 構造・工法 | | Wooden 2-story 木造2階建 |
Use district 用途地域 | | Semi-industrial 準工業 |
Other limitations その他制限事項 | | Height district, Quasi-fire zones, Site area minimum Yes, Shade limit Yes 高度地区、準防火地域、敷地面積最低限度有、日影制限有 |
Overview and notices その他概要・特記事項 | | Contact: Uwara Taekwang, Facilities: Public Water Supply, This sewage, City gas, Parking: Garage 担当者:宇原 泰光、設備:公営水道、本下水、都市ガス、駐車場:車庫 |
Company profile 会社概要 | | <Mediation> Governor of Tokyo (1) No. 089356 fit one (stock) Yubinbango136-0071 Koto-ku, Tokyo Kameido 6-16-10 Waizubiru second floor <仲介>東京都知事(1)第089356号フィットワン(株)〒136-0071 東京都江東区亀戸6-16-10ワイズビル2階 |
