New Homes » Kanto » Tokyo » Edogawa
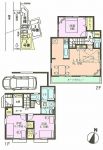 
| | Edogawa-ku, Tokyo 東京都江戸川区 |
| JR Sobu Line Rapid "Shinkoiwa" walk 21 minutes JR総武線快速「新小岩」歩21分 |
| Home of the popular two-storey! Nursery ・ primary school ・ Is an environment of peace of mind even to go to school for children in the 5-minute walk to the junior high school. 人気の2階建てのお家!保育園・小学校・中学校まで徒歩5分圏内でお子様の通学にも安心の環境です。 |
| ◆ LDK spacious 16 quires more ◆ Also easy to take communication with family popularity of face-to-face kitchen ◆ South-facing balcony glad to dry your laundry and futon ◆ Useful underfloor storage in the storage ・ With Grenier ◆ Flat 35S corresponding Property ◆LDK広々16帖以上◆ご家族とのコミュニケーションもとりやすい人気の対面式キッチン◆お洗濯やお布団干しに嬉しい南向きバルコニー◆収納に便利な床下収納庫・グルニエ付き◆フラット35S対応物件 |
Features pickup 特徴ピックアップ | | Corresponding to the flat-35S / Super close / Facing south / System kitchen / LDK15 tatami mats or more / Face-to-face kitchen / 3 face lighting / Toilet 2 places / Bathroom 1 tsubo or more / South balcony / Double-glazing / Warm water washing toilet seat / Underfloor Storage / TV monitor interphone / All living room flooring / Built garage / Attic storage フラット35Sに対応 /スーパーが近い /南向き /システムキッチン /LDK15畳以上 /対面式キッチン /3面採光 /トイレ2ヶ所 /浴室1坪以上 /南面バルコニー /複層ガラス /温水洗浄便座 /床下収納 /TVモニタ付インターホン /全居室フローリング /ビルトガレージ /屋根裏収納 | Price 価格 | | 37,800,000 yen 3780万円 | Floor plan 間取り | | 3LDK 3LDK | Units sold 販売戸数 | | 1 units 1戸 | Total units 総戸数 | | 3 units 3戸 | Land area 土地面積 | | 84.18 sq m 84.18m2 | Building area 建物面積 | | 94.4 sq m , Among the first floor garage 28.55 sq m 94.4m2、うち1階車庫28.55m2 | Driveway burden-road 私道負担・道路 | | 7.58 sq m , West 4.7m width 7.58m2、西4.7m幅 | Completion date 完成時期(築年月) | | December 2013 2013年12月 | Address 住所 | | Edogawa-ku, Tokyo Matsushima 2 東京都江戸川区松島2 | Traffic 交通 | | JR Sobu Line Rapid "Shinkoiwa" walk 21 minutes JR総武線快速「新小岩」歩21分
| Related links 関連リンク | | [Related Sites of this company] 【この会社の関連サイト】 | Contact お問い合せ先 | | TEL: 0800-603-7900 [Toll free] mobile phone ・ Also available from PHS
Caller ID is not notified
Please contact the "saw SUUMO (Sumo)"
If it does not lead, If the real estate company TEL:0800-603-7900【通話料無料】携帯電話・PHSからもご利用いただけます
発信者番号は通知されません
「SUUMO(スーモ)を見た」と問い合わせください
つながらない方、不動産会社の方は
| Building coverage, floor area ratio 建ぺい率・容積率 | | 80% ・ 300% 80%・300% | Time residents 入居時期 | | Consultation 相談 | Land of the right form 土地の権利形態 | | Ownership 所有権 | Structure and method of construction 構造・工法 | | Wooden 2-story 木造2階建 | Use district 用途地域 | | Residential 近隣商業 | Overview and notices その他概要・特記事項 | | Facilities: Public Water Supply, This sewage, Building confirmation number: No. SJK-KX1313010109, Parking: Garage 設備:公営水道、本下水、建築確認番号:第SJK-KX1313010109号、駐車場:車庫 | Company profile 会社概要 | | <Mediation> Governor of Tokyo (2) No. 086677 (Corporation) Tokyo Metropolitan Government Building Lots and Buildings Transaction Business Association (Corporation) metropolitan area real estate Fair Trade Council member Co., Ltd. Rising Homes Yubinbango120-0034 Adachi-ku, Tokyo Senju 2-3 Azuma building <仲介>東京都知事(2)第086677号(公社)東京都宅地建物取引業協会会員 (公社)首都圏不動産公正取引協議会加盟(株)ライジングホームス〒120-0034 東京都足立区千住2-3 吾妻ビル |
Floor plan間取り図 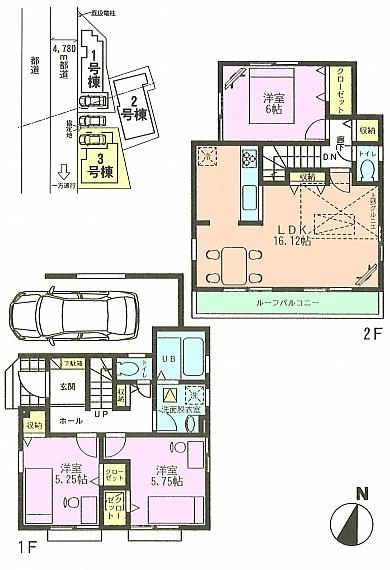 37,800,000 yen, 3LDK, Land area 84.18 sq m , Building area 94.4 sq m floor plan
3780万円、3LDK、土地面積84.18m2、建物面積94.4m2 間取り図
Local photos, including front road前面道路含む現地写真 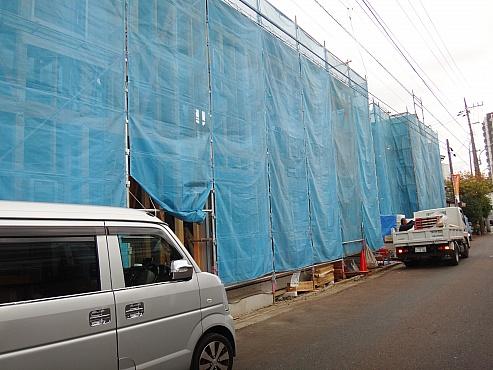 Local (November 12 shooting)
現地(11月12日撮影)
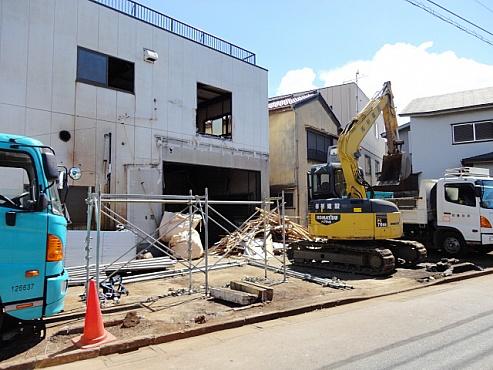 Local (September 3 shooting)
現地(9月3日撮影)
Primary school小学校 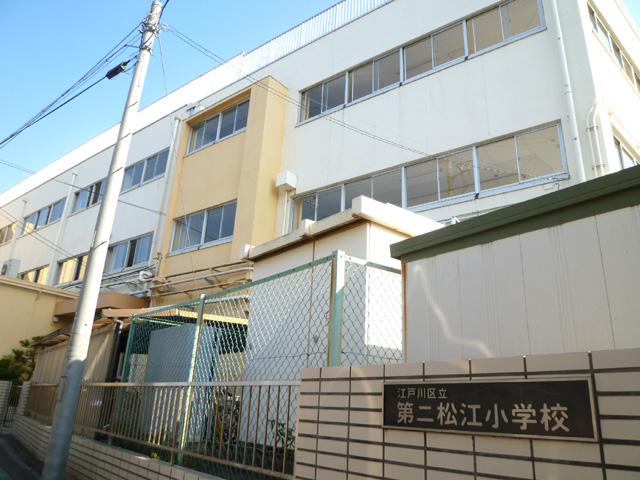 Second Matsue to elementary school 240m
第二松江小学校まで240m
Junior high school中学校 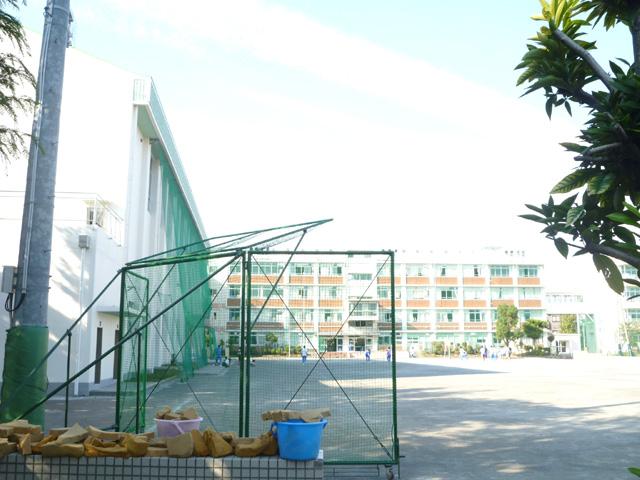 350m to Matsue second junior high school
松江第二中学校まで350m
Kindergarten ・ Nursery幼稚園・保育園 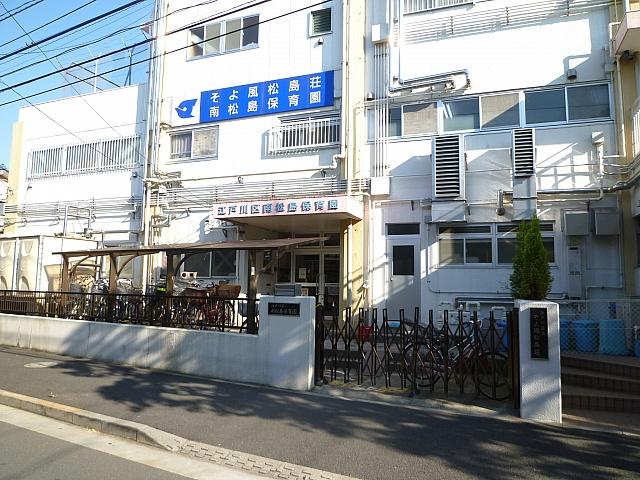 400m to the south Matsushima nursery
南松島保育園まで400m
Supermarketスーパー 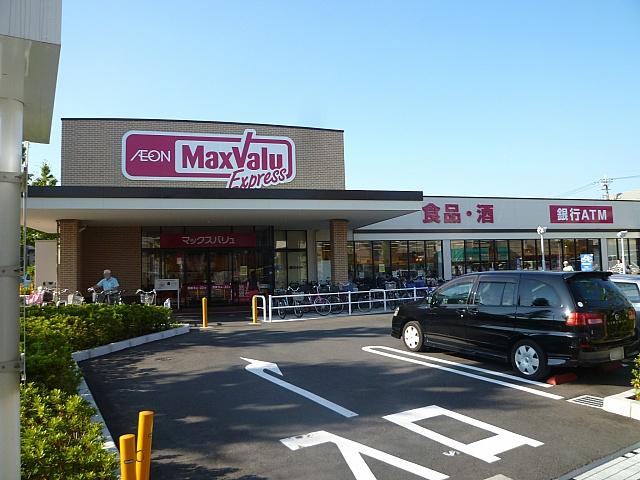 Makkusubaryu Express 550m to Matsushima shop
マックスバリューエクスプレス 松島店まで550m
Location
|








