New Homes » Kanto » Tokyo » Edogawa
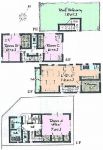 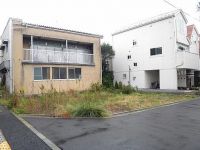
| | Edogawa-ku, Tokyo 東京都江戸川区 |
| Toei Shinjuku Line "Mizue" walk 12 minutes 都営新宿線「瑞江」歩12分 |
| Sunny per corner lot of the southwest side 4.5m × northwest side 8m! Toei Shinjuku Line "Mizue" station 12 minutes' walk. kindergarten ・ Nursery ・ primary school ・ Junior high school, library, Child-rearing environment park is fulfilling aligned within a 10-minute walk 南西側4.5m×北西側8mの角地につき日当たり良好!都営新宿線「瑞江」駅徒歩12分。幼稚園・保育園・小学校・中学校、図書館、公園が徒歩10分圏内に揃う充実した子育て環境 |
| ◆ Affluent home of more than building area 100m2 ◆ Gather a family LDK is spacious 16 Pledge ◆ All room 6 quires more ◆ Widely take the living space with all the living room storage ◆ 18 Pledge with a roof balcony that can be used for multi-purpose ◆建物面積100m2超えのゆとりあるお家◆家族の集まるLDKは広々16帖◆全居室6帖以上◆全居室収納付きで生活スペースを広くとれます◆多目的に使える18帖のルーフバルコニー付き |
Features pickup 特徴ピックアップ | | Super close / System kitchen / Yang per good / All room storage / Siemens south road / LDK15 tatami mats or more / Or more before road 6m / Corner lot / Washbasin with shower / Toilet 2 places / Bathroom 1 tsubo or more / Double-glazing / Warm water washing toilet seat / TV monitor interphone / All living room flooring / Dish washing dryer / All room 6 tatami mats or more / Living stairs / City gas / Storeroom / All rooms are two-sided lighting / roof balcony スーパーが近い /システムキッチン /陽当り良好 /全居室収納 /南側道路面す /LDK15畳以上 /前道6m以上 /角地 /シャワー付洗面台 /トイレ2ヶ所 /浴室1坪以上 /複層ガラス /温水洗浄便座 /TVモニタ付インターホン /全居室フローリング /食器洗乾燥機 /全居室6畳以上 /リビング階段 /都市ガス /納戸 /全室2面採光 /ルーフバルコニー | Price 価格 | | 42,800,000 yen 4280万円 | Floor plan 間取り | | 3LDK + S (storeroom) 3LDK+S(納戸) | Units sold 販売戸数 | | 1 units 1戸 | Total units 総戸数 | | 2 units 2戸 | Land area 土地面積 | | 68.74 sq m 68.74m2 | Building area 建物面積 | | 107.64 sq m 107.64m2 | Driveway burden-road 私道負担・道路 | | Nothing, Northwest 8.1m width, Southwest 4.5m width 無、北西8.1m幅、南西4.5m幅 | Completion date 完成時期(築年月) | | March 2014 2014年3月 | Address 住所 | | Edogawa-ku, Tokyo Higashimizue 2 東京都江戸川区東瑞江2 | Traffic 交通 | | Toei Shinjuku Line "Mizue" walk 12 minutes 都営新宿線「瑞江」歩12分
| Related links 関連リンク | | [Related Sites of this company] 【この会社の関連サイト】 | Person in charge 担当者より | | Rep Tomoyuki Hanyu 担当者羽生知幸 | Contact お問い合せ先 | | TEL: 0800-603-7900 [Toll free] mobile phone ・ Also available from PHS
Caller ID is not notified
Please contact the "saw SUUMO (Sumo)"
If it does not lead, If the real estate company TEL:0800-603-7900【通話料無料】携帯電話・PHSからもご利用いただけます
発信者番号は通知されません
「SUUMO(スーモ)を見た」と問い合わせください
つながらない方、不動産会社の方は
| Building coverage, floor area ratio 建ぺい率・容積率 | | 80% ・ 300% 80%・300% | Time residents 入居時期 | | Consultation 相談 | Land of the right form 土地の権利形態 | | Ownership 所有権 | Structure and method of construction 構造・工法 | | Wooden three-story 木造3階建 | Use district 用途地域 | | Residential 近隣商業 | Overview and notices その他概要・特記事項 | | Contact: Tomoyuki Hanyu, Facilities: Public Water Supply, This sewage, City gas, Building confirmation number: -, Parking: car space 担当者:羽生知幸、設備:公営水道、本下水、都市ガス、建築確認番号:-、駐車場:カースペース | Company profile 会社概要 | | <Mediation> Governor of Tokyo (2) No. 086677 (Corporation) Tokyo Metropolitan Government Building Lots and Buildings Transaction Business Association (Corporation) metropolitan area real estate Fair Trade Council member Co., Ltd. Rising Homes Yubinbango120-0034 Adachi-ku, Tokyo Senju 2-3 Azuma building <仲介>東京都知事(2)第086677号(公社)東京都宅地建物取引業協会会員 (公社)首都圏不動産公正取引協議会加盟(株)ライジングホームス〒120-0034 東京都足立区千住2-3 吾妻ビル |
Floor plan間取り図 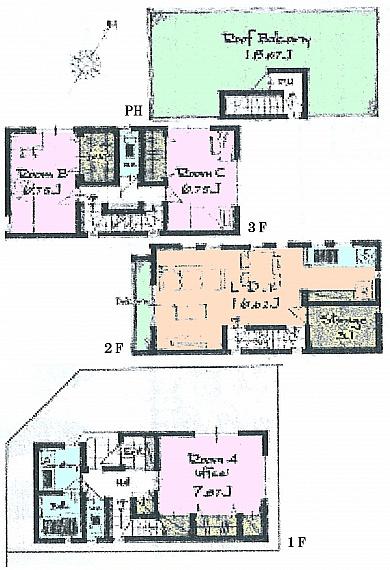 42,800,000 yen, 3LDK+S, Land area 68.74 sq m , Building area 107.64 sq m Floor
4280万円、3LDK+S、土地面積68.74m2、建物面積107.64m2 間取り
Local photos, including front road前面道路含む現地写真 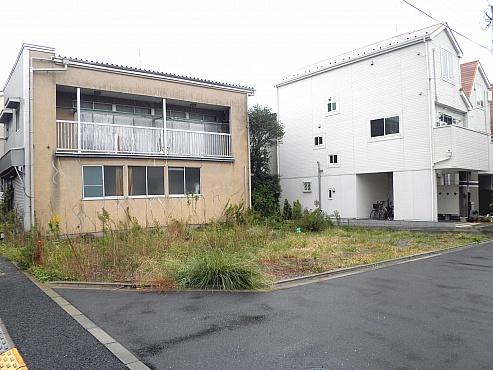 Local (October 15 shooting)
現地(10月15日撮影)
Primary school小学校 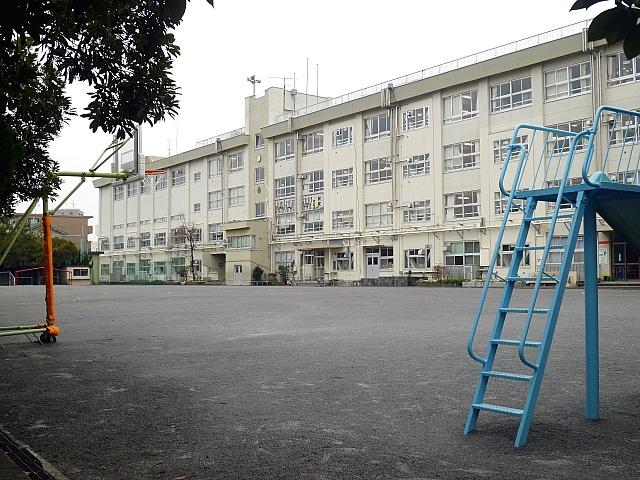 Shimokamada 450m to East Elementary School
下鎌田東小学校まで450m
Junior high school中学校 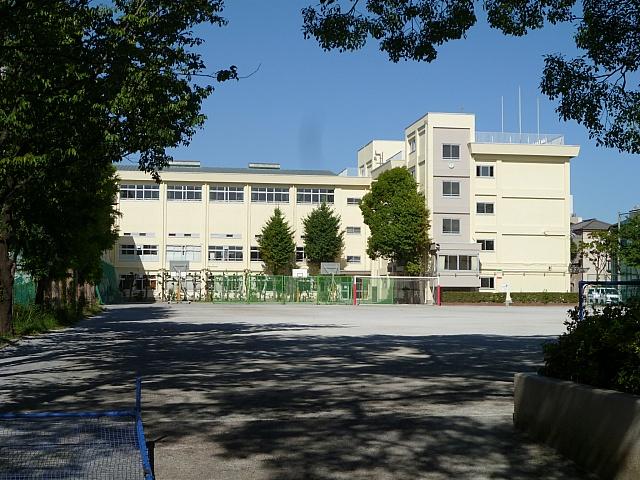 Mizue 800m to the third junior high school
瑞江第三中学校まで800m
Kindergarten ・ Nursery幼稚園・保育園 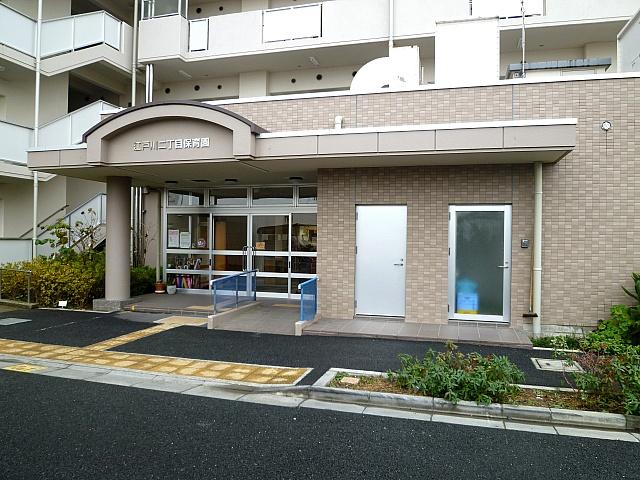 350m to Edogawa-chome nursery
江戸川二丁目保育園まで350m
Supermarketスーパー 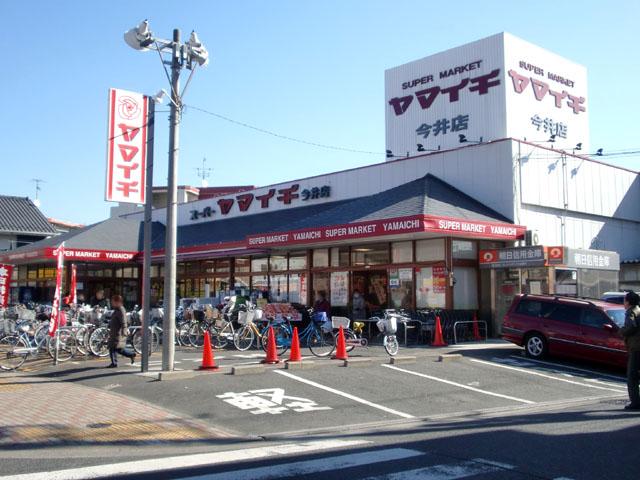 Yamaichi 550m until Imai shop
ヤマイチ 今井店まで550m
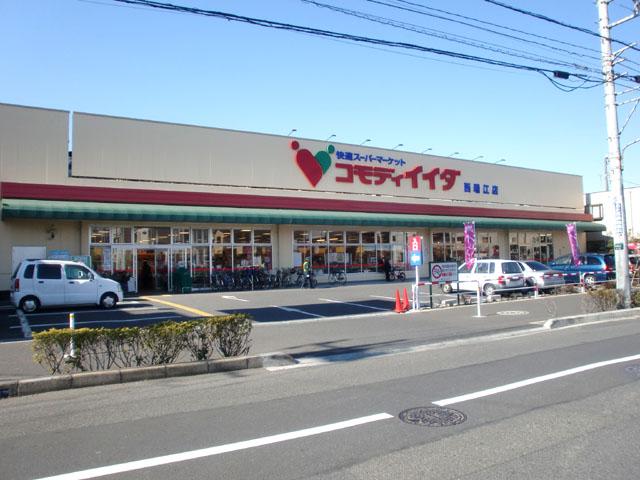 Commodities Iida Until Nishimizue shop 850m
コモディイイダ 西瑞江店まで850m
Location
|








