New Homes » Kanto » Tokyo » Edogawa
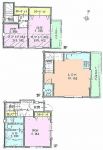 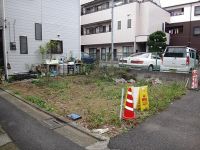
| | Edogawa-ku, Tokyo 東京都江戸川区 |
| JR Sobu Line "Koiwa" walk 10 minutes JR総武線「小岩」歩10分 |
| JR Sobu Line "Koiwa" station a 10-minute walk! Shopping facilities are substantial, Conveniently located in the life Wide front road, Easy operation of the car is also parked in those who weak, Flat parking JR総武線「小岩」駅徒歩10分!お買い物施設が充実し、生活に便利な立地 前面道路が広く、お車の運転が苦手な方でも停めやすい、平置き駐車 |
| ◆ Western style room ・ In addition to the large storage of the corridor, Contains the baggage plenty for loft there are two ◆ 1 pyeong type that can stretch the loose leg is bathroom ◆ Ventilation is also good in all rooms two sides lighting ◆ In the stairs through the living, Communication of your family also spread ◆ Laundry of your family also effortlessly Hoseru balcony installed in two places ◆洋室・廊下の大きな収納に加え、ロフトが2つあるためたっぷりお荷物が入ります◆浴室はゆったり足を伸ばせる1坪タイプ◆全室2面採光で風通しも良好です◆リビングを通る階段では、ご家族のコミュニケーションも広がります◆ご家族の洗濯物も楽々干せるバルコニーを2ヶ所設置 |
Features pickup 特徴ピックアップ | | Super close / System kitchen / A quiet residential area / 3 face lighting / Bathroom 1 tsubo or more / Double-glazing / Zenshitsuminami direction / loft / Ventilation good / All living room flooring / Living stairs / City gas / All rooms are two-sided lighting スーパーが近い /システムキッチン /閑静な住宅地 /3面採光 /浴室1坪以上 /複層ガラス /全室南向き /ロフト /通風良好 /全居室フローリング /リビング階段 /都市ガス /全室2面採光 | Price 価格 | | 29,800,000 yen 2980万円 | Floor plan 間取り | | 3LDK 3LDK | Units sold 販売戸数 | | 1 units 1戸 | Total units 総戸数 | | 1 units 1戸 | Land area 土地面積 | | 34.9 sq m 34.9m2 | Building area 建物面積 | | 60.31 sq m 60.31m2 | Driveway burden-road 私道負担・道路 | | Nothing, East 10m width 無、東10m幅 | Completion date 完成時期(築年月) | | March 2014 2014年3月 | Address 住所 | | Edogawa-ku, Tokyo Minamikoiwa 3 東京都江戸川区南小岩3 | Traffic 交通 | | JR Sobu Line "Koiwa" walk 10 minutes JR総武線「小岩」歩10分 | Related links 関連リンク | | [Related Sites of this company] 【この会社の関連サイト】 | Person in charge 担当者より | | Rep Kinokotaira Masaru 担当者茸平将 | Contact お問い合せ先 | | TEL: 0800-603-7900 [Toll free] mobile phone ・ Also available from PHS
Caller ID is not notified
Please contact the "saw SUUMO (Sumo)"
If it does not lead, If the real estate company TEL:0800-603-7900【通話料無料】携帯電話・PHSからもご利用いただけます
発信者番号は通知されません
「SUUMO(スーモ)を見た」と問い合わせください
つながらない方、不動産会社の方は
| Building coverage, floor area ratio 建ぺい率・容積率 | | 60% ・ 200% 60%・200% | Time residents 入居時期 | | Consultation 相談 | Land of the right form 土地の権利形態 | | Ownership 所有権 | Structure and method of construction 構造・工法 | | Wooden three-story 木造3階建 | Use district 用途地域 | | One dwelling 1種住居 | Overview and notices その他概要・特記事項 | | Contact: Kinokotaira Shou, Facilities: Public Water Supply, This sewage, City gas, Building confirmation number: No. 13ABNT-03-0154, Parking: car space 担当者:茸平将、設備:公営水道、本下水、都市ガス、建築確認番号:第13ABNT‐03‐0154号、駐車場:カースペース | Company profile 会社概要 | | <Mediation> Governor of Tokyo (2) No. 086677 (Corporation) Tokyo Metropolitan Government Building Lots and Buildings Transaction Business Association (Corporation) metropolitan area real estate Fair Trade Council member Co., Ltd. Rising Homes Yubinbango120-0034 Adachi-ku, Tokyo Senju 2-3 Azuma building <仲介>東京都知事(2)第086677号(公社)東京都宅地建物取引業協会会員 (公社)首都圏不動産公正取引協議会加盟(株)ライジングホームス〒120-0034 東京都足立区千住2-3 吾妻ビル |
Floor plan間取り図 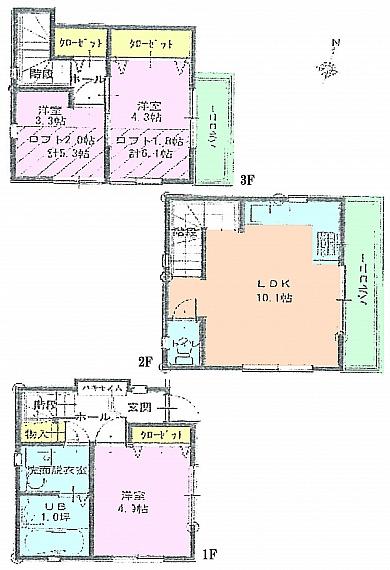 29,800,000 yen, 3LDK, Land area 34.9 sq m , Building area 60.31 sq m Floor
2980万円、3LDK、土地面積34.9m2、建物面積60.31m2 間取り
Local photos, including front road前面道路含む現地写真 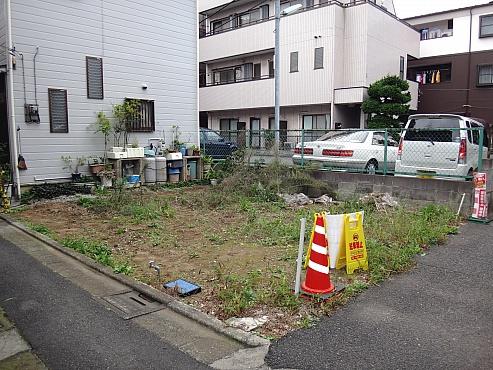 Local (October 29 shooting)
現地(10月29日撮影)
Primary school小学校 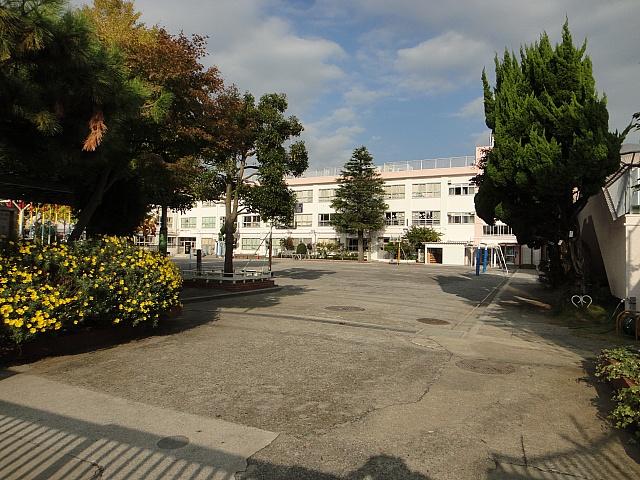 Minamikoiwa until elementary school 500m
南小岩小学校まで500m
Junior high school中学校 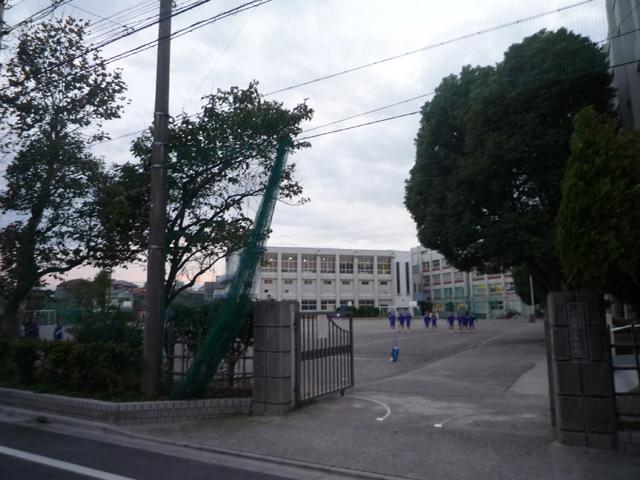 Koiwa 600m until the second junior high school
小岩第二中学校まで600m
Kindergarten ・ Nursery幼稚園・保育園 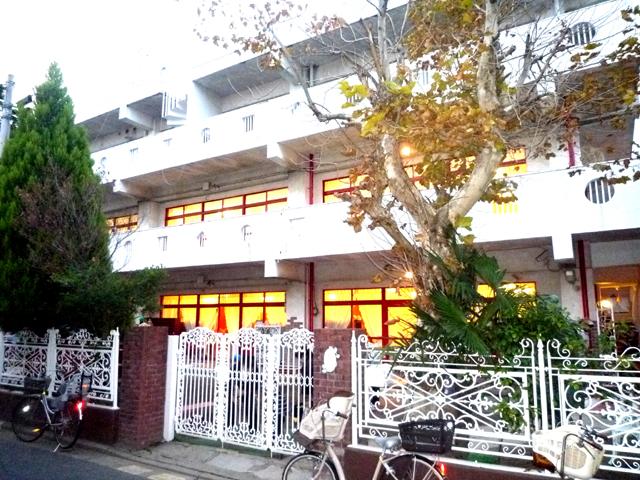 Shirohato to nursery 28m
白鳩保育園まで28m
Library図書館 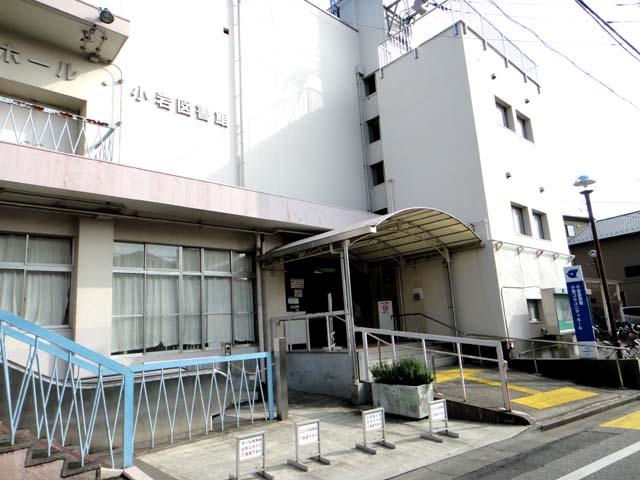 850m to Edogawa Ward Koiwa Library
江戸川区立小岩図書館まで850m
Supermarketスーパー 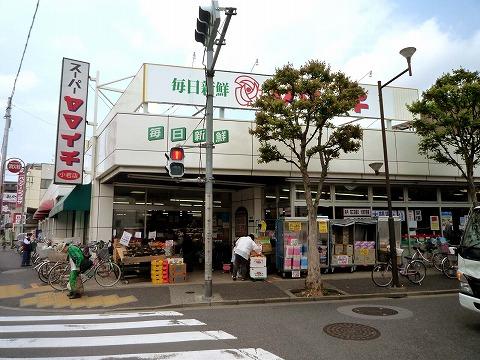 Yamaichi Until Koiwa shop 290m
ヤマイチ 小岩店まで290m
Drug storeドラッグストア 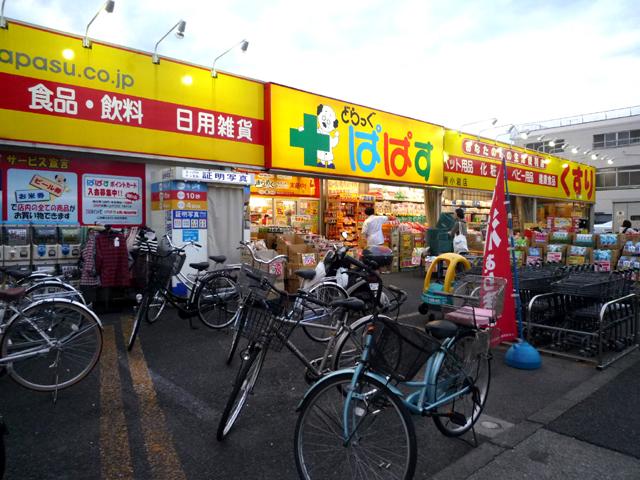 Drag Papas 250m until Minamikoiwa shop
どらっぐぱぱす 南小岩店まで250m
Location
|









