New Homes » Kanto » Tokyo » Edogawa
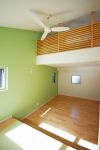 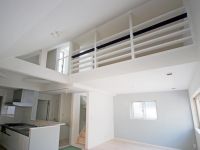
| | Edogawa-ku, Tokyo 東京都江戸川区 |
| Toei Shinjuku Line "Shinozaki" walk 12 minutes 都営新宿線「篠崎」歩12分 |
| ■ Seller direct sales! ■ Toei Shinjuku Line "Shinozaki Station" a 12-minute walk! New appearance in a quiet residential area! Certified low-carbon house of peace of mind, High seismic specifications! Seismic grade 2 level! Popular Listings, It will be the sale of the final two-compartment. ■売主直売!■都営新宿線「篠崎駅」徒歩12分! 閑静な住宅街の中に新登場!安心の認定低炭素住宅、高耐震仕様!耐震等級 2レベル!人気物件、最終2区画の分譲となります。 |
| ○ eyes before, Good location in the green park! ○ located in a quiet residential area, The surrounding environment is also good! ○ all building, Open feeling of surprise with a gradient ceiling and atrium! Freely you can arrange the ○ wallpaper if now! Document request ・ Please feel free to contact us local visits! Says Co.: 0120-39-1501 Until (* ^^) v ○目の前は、緑豊かな公園で好立地!○閑静な住宅街に位置し、周辺環境も良好!○全棟、勾配天井や吹き抜けで驚きの開放感!○今なら壁紙を自由にアレンジいただけます!資料請求・現地見学はお気軽にお問い合わせください!セイズ株式会社:0120-39-1501 まで(*^^)v |
Features pickup 特徴ピックアップ | | Eco-point target housing / Measures to conserve energy / Corresponding to the flat-35S / Airtight high insulated houses / Pre-ground survey / Vibration Control ・ Seismic isolation ・ Earthquake resistant / Year Available / Immediate Available / Energy-saving water heaters / Super close / System kitchen / Yang per good / All room storage / A quiet residential area / LDK15 tatami mats or more / Japanese-style room / Face-to-face kitchen / Toilet 2 places / Bathroom 1 tsubo or more / 2-story / Double-glazing / loft / The window in the bathroom / Atrium / TV monitor interphone / Leafy residential area / Ventilation good / All living room flooring / Walk-in closet / City gas / roof balcony / Flat terrain エコポイント対象住宅 /省エネルギー対策 /フラット35Sに対応 /高気密高断熱住宅 /地盤調査済 /制震・免震・耐震 /年内入居可 /即入居可 /省エネ給湯器 /スーパーが近い /システムキッチン /陽当り良好 /全居室収納 /閑静な住宅地 /LDK15畳以上 /和室 /対面式キッチン /トイレ2ヶ所 /浴室1坪以上 /2階建 /複層ガラス /ロフト /浴室に窓 /吹抜け /TVモニタ付インターホン /緑豊かな住宅地 /通風良好 /全居室フローリング /ウォークインクロゼット /都市ガス /ルーフバルコニー /平坦地 | Event information イベント情報 | | Model house (Please be sure to ask in advance) schedule / During the public time / 10:00 ~ 17:00 We of proud "airtight ・ Offer a model house of which you can experience the residence of high thermal insulation "! Ventilation in the room space ・ I hope you daylighting guests experience. Other, In our company, To target customers who are considering purchase of My Home, [House building workshop] We also conducted study sessions that! The workshop, Oikawa of our representative with more than 20 years of experience in the housing industry, The future of the house created in your time in one hour ・ To customers, which is the house hunting, Create home ・ We will tell you the secret to a successful house hunting! Of course, those who are considering the purchase of my home in our company, Even those who are considering the purchase of other companies, You just find helpful content Always. Participation is free of course! モデルハウス(事前に必ずお問い合わせください)日程/公開中時間/10:00 ~ 17:00弊社の誇れる「高気密・高断熱」の住まいをご体感頂けるモデルハウスをご用意!室内空間で通風・採光をご体感いただけたらと思います。その他、弊社では、マイホームのご購入を検討されているお客様を対象に、【家づくりワークショップ】という勉強会も行っております!ワークショップでは、住宅業界で20年以上の経験を持つ弊社代表の及川が、1時間でお時間でこれからの家創り・家探しをされるお客さまに、家創り・家探しを成功させる秘訣をお教えさせていただきます!当社でマイホームの購入を検討されている方はもちろん、他社での購入を検討されている方も、必ずお役に立つ内容ばかりです。参加はもちろん無料! | Price 価格 | | 42,800,000 yen 4280万円 | Floor plan 間取り | | 3LDK 3LDK | Units sold 販売戸数 | | 2 units 2戸 | Total units 総戸数 | | 4 units 4戸 | Land area 土地面積 | | 70.29 sq m ~ 71.91 sq m 70.29m2 ~ 71.91m2 | Building area 建物面積 | | 85.12 sq m ~ 87.29 sq m 85.12m2 ~ 87.29m2 | Completion date 完成時期(築年月) | | 2013 early November 2013年11月初旬 | Address 住所 | | Edogawa-ku, Tokyo Shinozaki-cho 6-13-4 東京都江戸川区篠崎町6-13-4 | Traffic 交通 | | Toei Shinjuku Line "Shinozaki" walk 12 minutes
Toei Shinjuku Line "Mizue" walk 16 minutes
Tokyo Metro Tozai Line "Myoden" walk 43 minutes 都営新宿線「篠崎」歩12分
都営新宿線「瑞江」歩16分
東京メトロ東西線「妙典」歩43分
| Related links 関連リンク | | [Related Sites of this company] 【この会社の関連サイト】 | Person in charge 担当者より | | [Regarding this property.] It is a popular property. Since it is a remaining two-compartment, Please contact us as soon as possible! 【この物件について】人気の物件です。残り2区画ですので、お早めにお問い合わせください! | Contact お問い合せ先 | | Says (Ltd.) TEL: 03-5670-1414 Please contact as "saw SUUMO (Sumo)" セイズ(株)TEL:03-5670-1414「SUUMO(スーモ)を見た」と問い合わせください | Sale schedule 販売スケジュール | | Finally completed! ! Contact us to our property ・ Please feel free to contact us, such as document request! 遂に完成!!当物件へのお問い合わせ・資料請求などお気軽にご連絡ください! | Most price range 最多価格帯 | | 42 million yen (2 units) 4200万円台(2戸) | Building coverage, floor area ratio 建ぺい率・容積率 | | Ken Pay ・ Volume ratio: 60% ・ 150% 建ぺい・容積率:60%・150% | Time residents 入居時期 | | Immediate available 即入居可 | Land of the right form 土地の権利形態 | | Ownership 所有権 | Structure and method of construction 構造・工法 | | Two-story wooden + rooftop balcony 木造2階建て+屋上バルコニー | Construction 施工 | | Ltd. Says Home (Group companies) 株式会社セイズホーム(当社グループ会社) | Use district 用途地域 | | One middle and high 1種中高 | Other limitations その他制限事項 | | Quasi-fire zones 準防火地域 | Overview and notices その他概要・特記事項 | | Building confirmation number: B building: first H25A-BA.a 00207-01 No. Building D: No. H25A-BA.a 00208-01 No. 建築確認番号:B棟:第H25A-BA.a 00207-01号 D棟:第H25A-BA.a 00208-01号 | Company profile 会社概要 | | <Seller> Governor of Tokyo (2) No. 079493 (Corporation) Tokyo Metropolitan Government Building Lots and Buildings Transaction Business Association (Corporation) metropolitan area real estate Fair Trade Council Member Says (Co.) Yubinbango124-0012 Katsushika-ku, Tokyo Tateishi 6-18-20 <売主>東京都知事(2)第079493号(公社)東京都宅地建物取引業協会会員 (公社)首都圏不動産公正取引協議会加盟セイズ(株)〒124-0012 東京都葛飾区立石6-18-20 |
Livingリビング 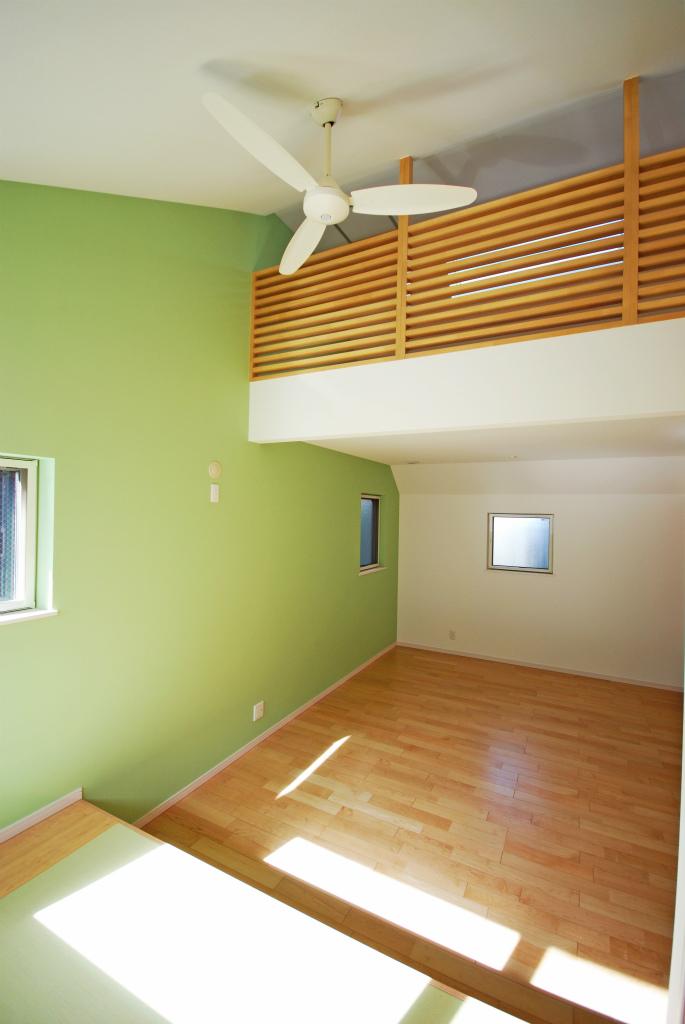 D Building: Indoor (11 May 2013) warm the room, such as under sunlight through the color of the accent cross and the tree of shooting Green! LDK is on the side was also provided tatami space became small rise!
D号棟:室内(2013年11月)撮影グリーンのアクセントクロスと木の色で木漏れ日の下のような暖かな室内!LDK脇には小上がりになった畳スペースも設けました!
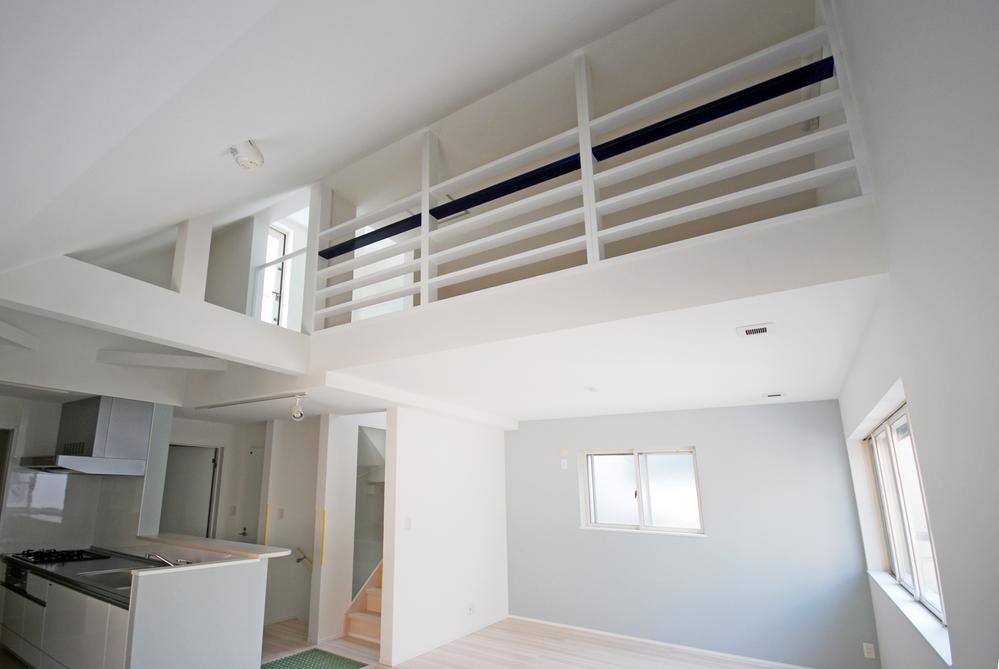 B Building: Indoor (11 May 2013) Shooting Blue Line is finished with an impressive white Stylish in a bright room!
B号棟:室内(2013年11月)撮影
ブルーのラインが印象的な白で仕上げた
スタイリッシュで明るい室内!
Bathroom浴室 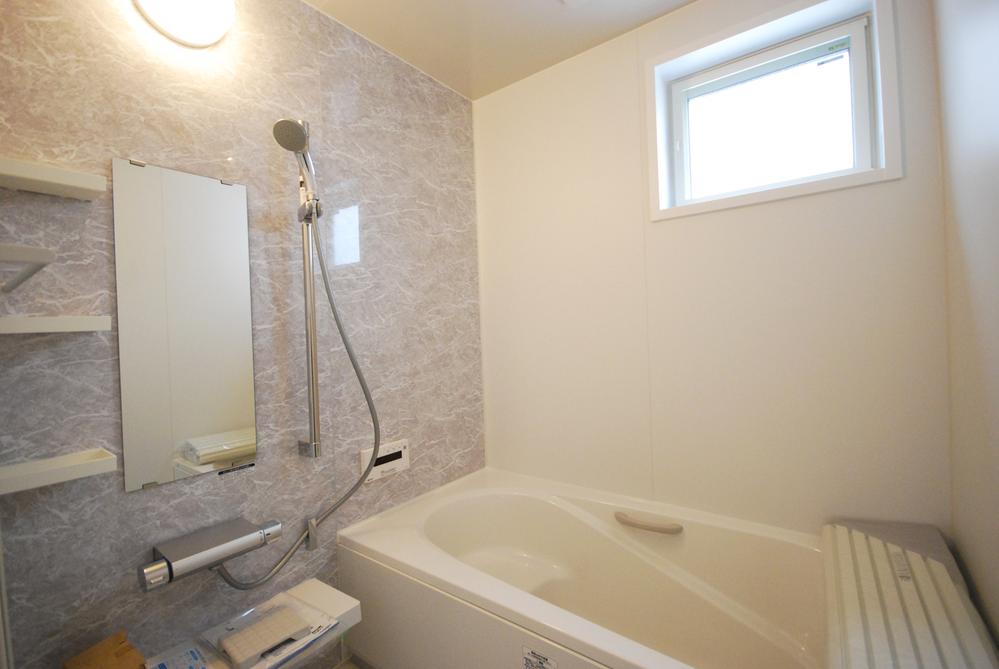 B Building: Indoor (11 May 2013) Shooting Simple bathroom to match the whole concept dwelling
B号棟:室内(2013年11月)撮影
住まい全体のコンセプトに合わせたシンプルな浴室
Floor plan間取り図 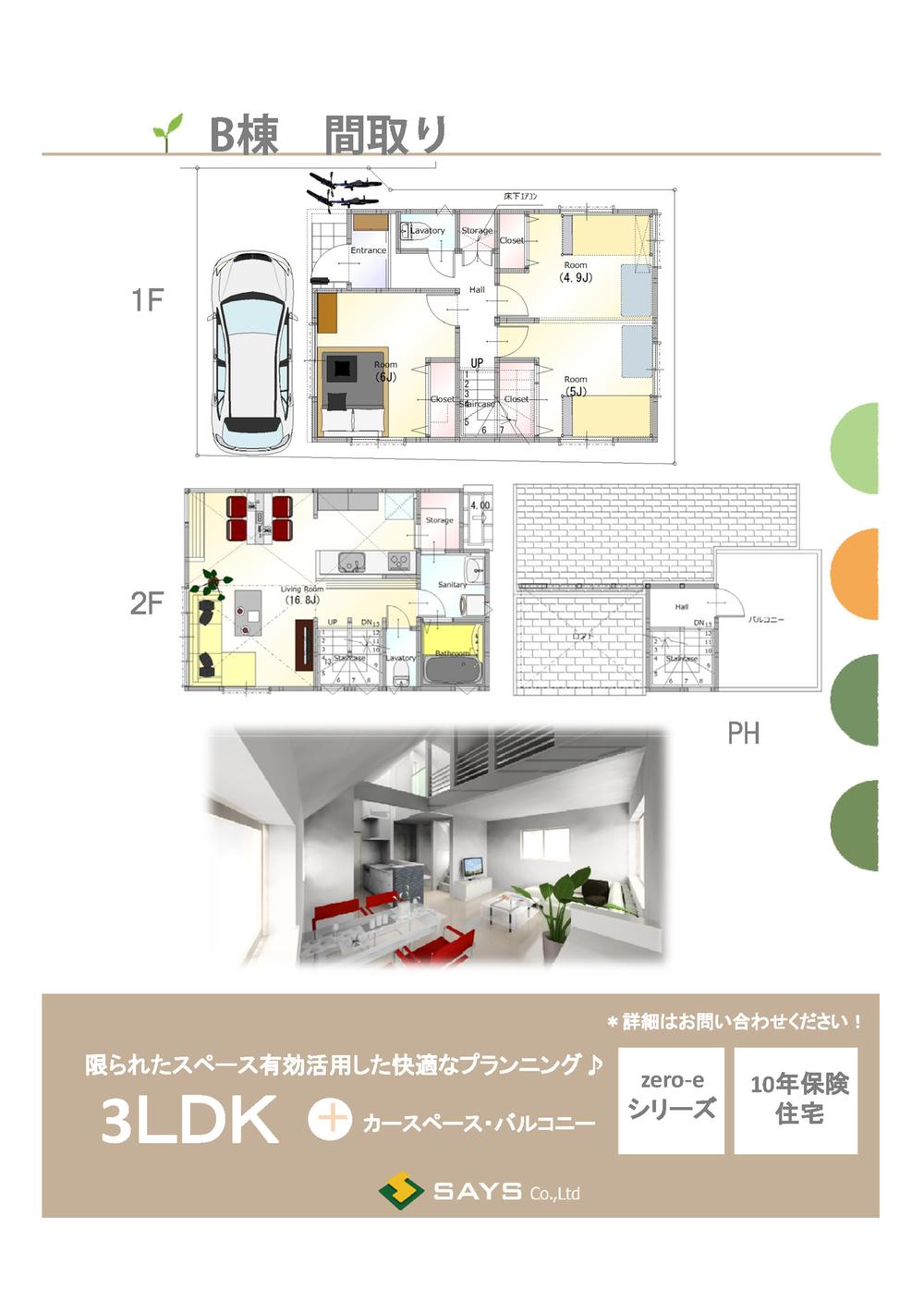 (B Building), Price 42,800,000 yen, 3LDK, Land area 70.29 sq m , Building area 85.12 sq m
(B号棟)、価格4280万円、3LDK、土地面積70.29m2、建物面積85.12m2
Local appearance photo現地外観写真 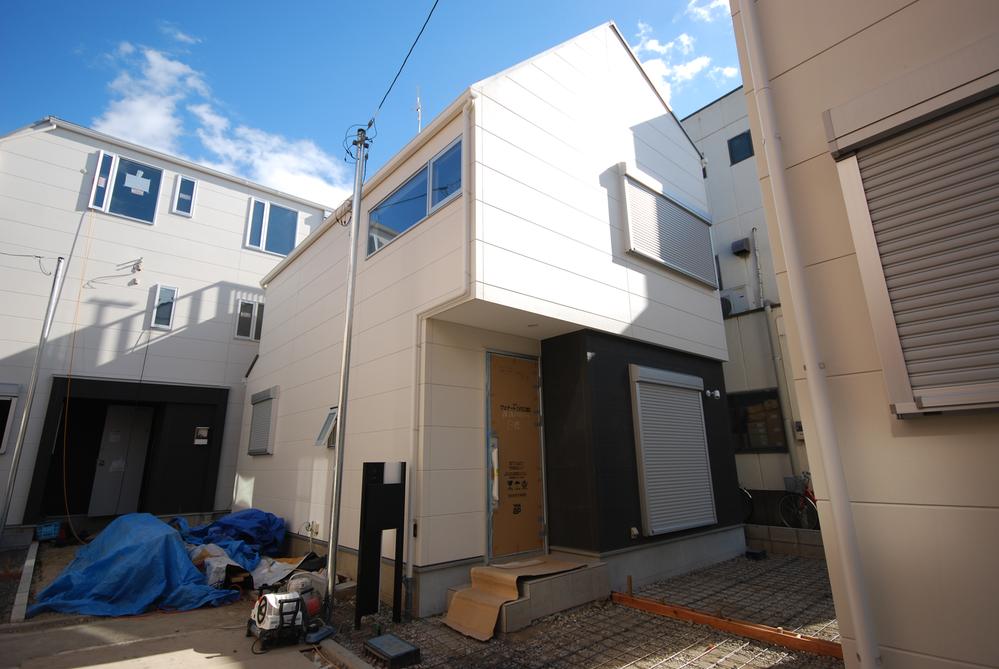 B Building: Appearance Photos
B号棟:外観写真
Kitchenキッチン 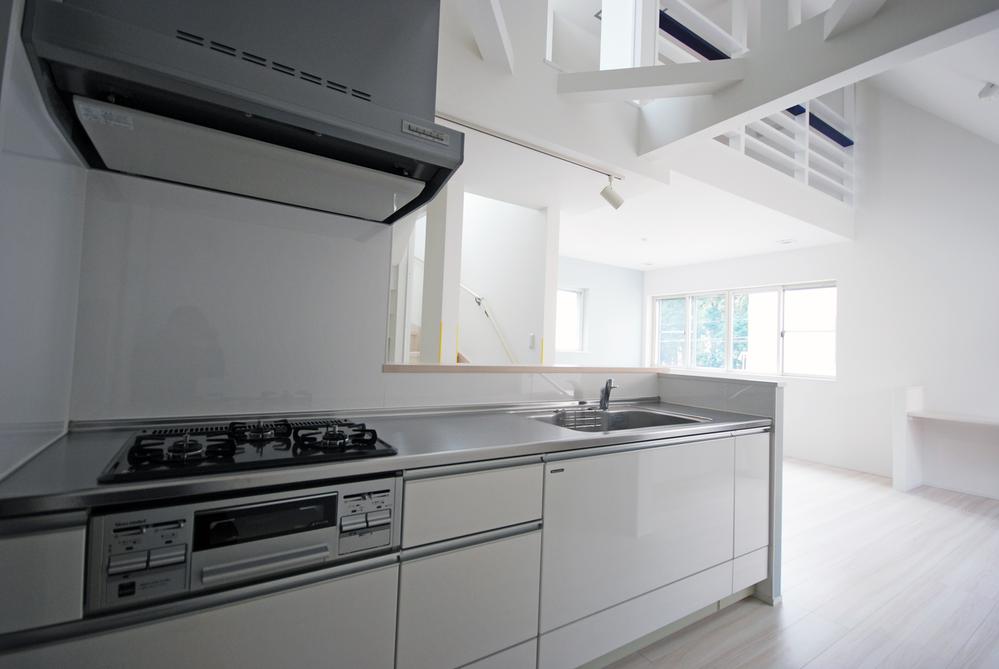 B Building: Indoor (11 May 2013) Shooting
B号棟:室内(2013年11月)撮影
Balconyバルコニー 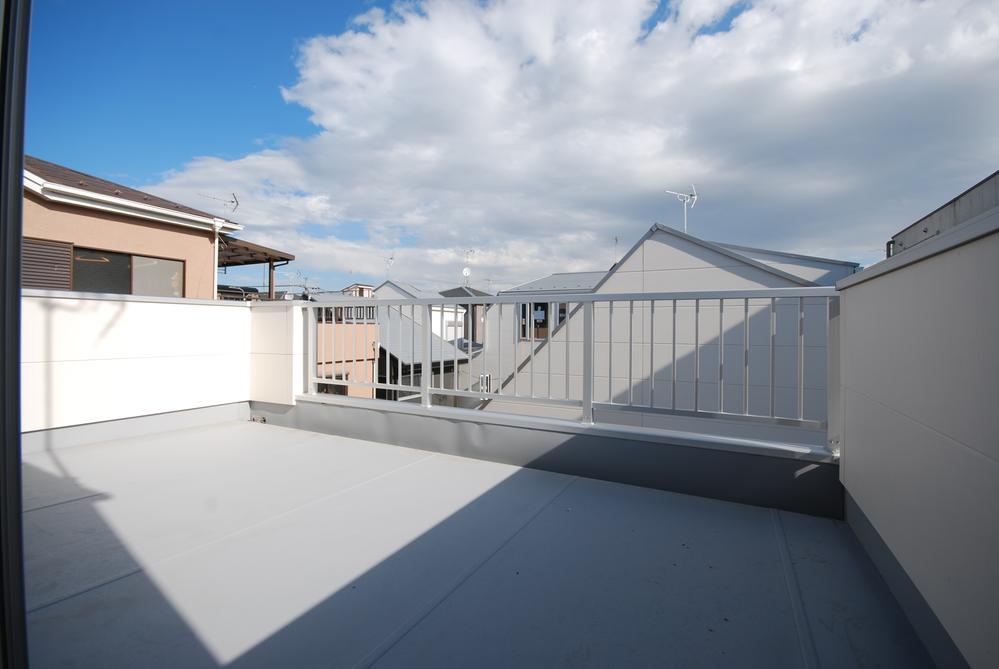 Reference: A Building rooftop balcony
参考:A号棟屋上バルコニー
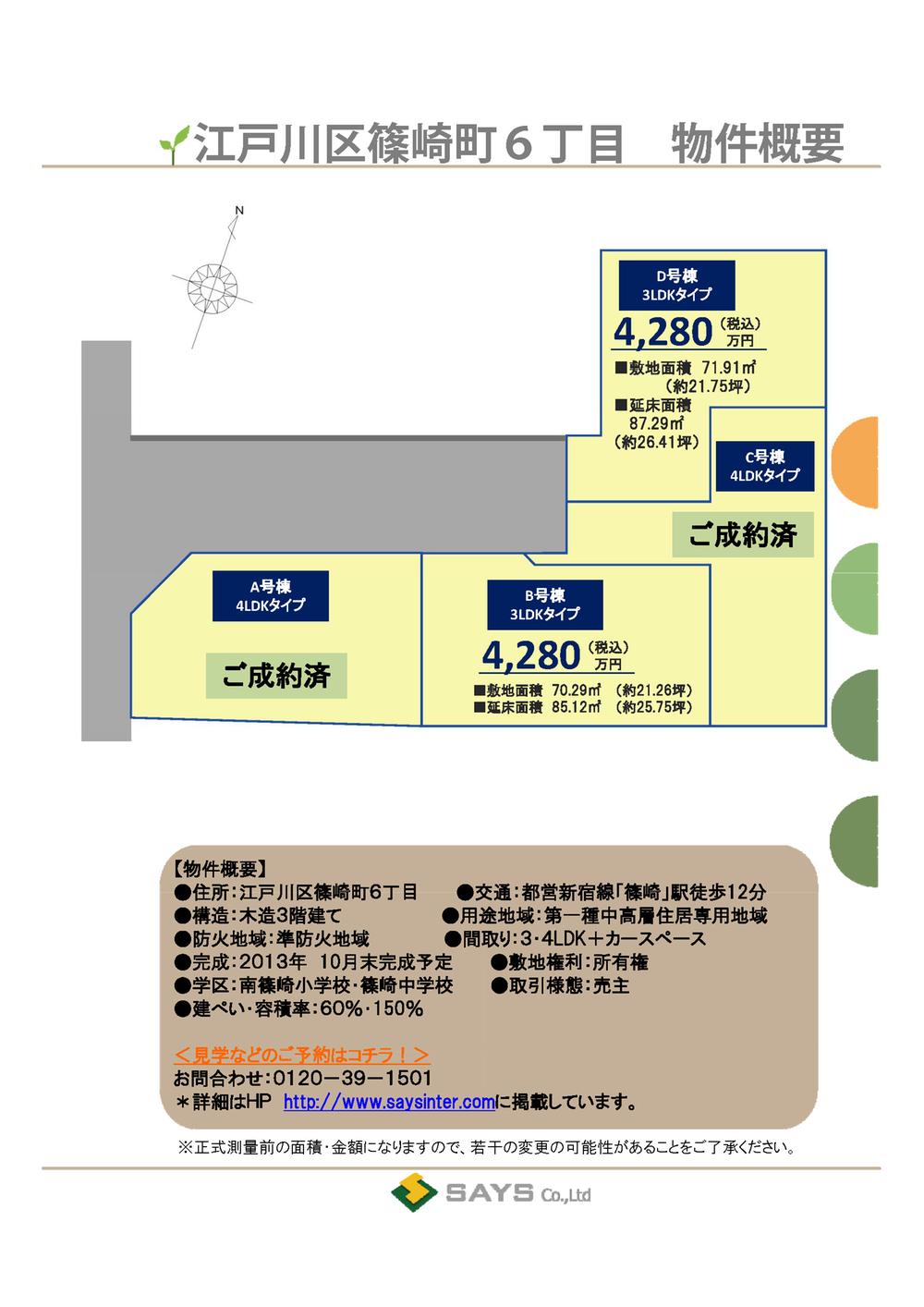 The entire compartment Figure
全体区画図
Floor plan間取り図 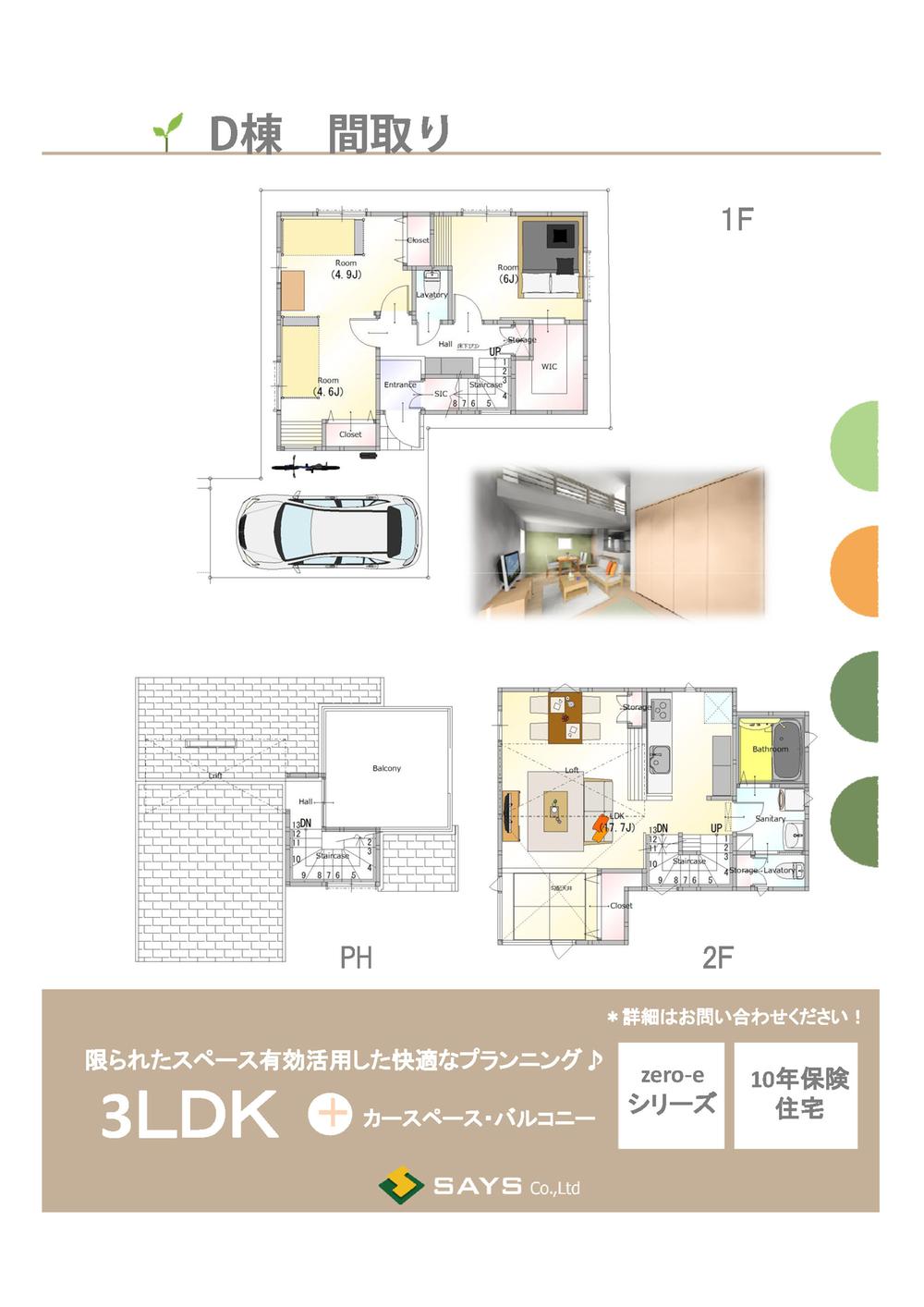 (D Building), Price 42,800,000 yen, 3LDK, Land area 71.91 sq m , Building area 87.29 sq m
(D号棟)、価格4280万円、3LDK、土地面積71.91m2、建物面積87.29m2
Construction ・ Construction method ・ specification構造・工法・仕様 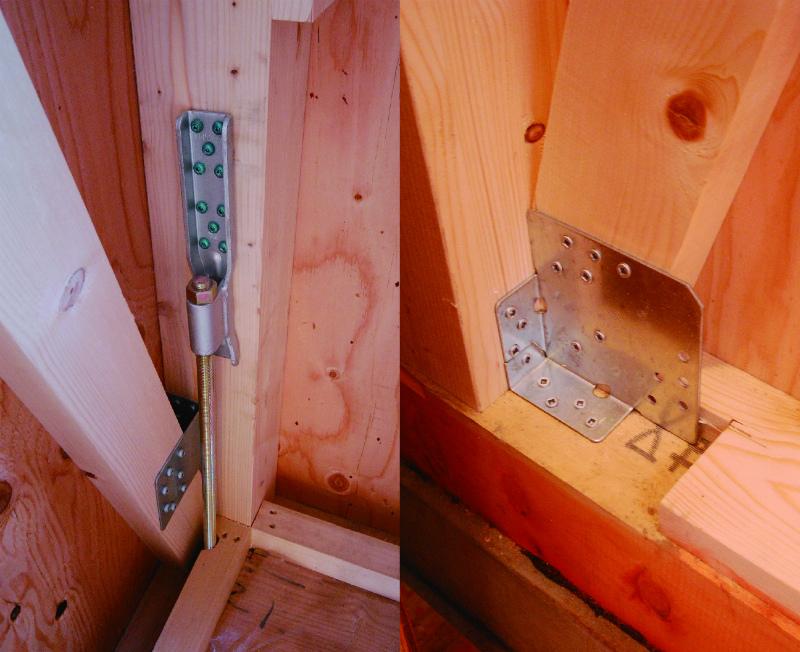 All building ground improvement already! Strong house in the earthquake-resistant hardware specification!
全棟地盤改良済!耐震金物仕様で強い住まい!
Cooling and heating ・ Air conditioning冷暖房・空調設備 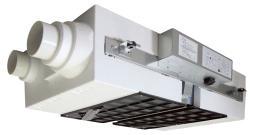 Adopted a ventilation system, Achieve energy-saving shelter and healthy!
換気システムを採用し、健康的で省エネな住まいを実現!
Other Environmental Photoその他環境写真 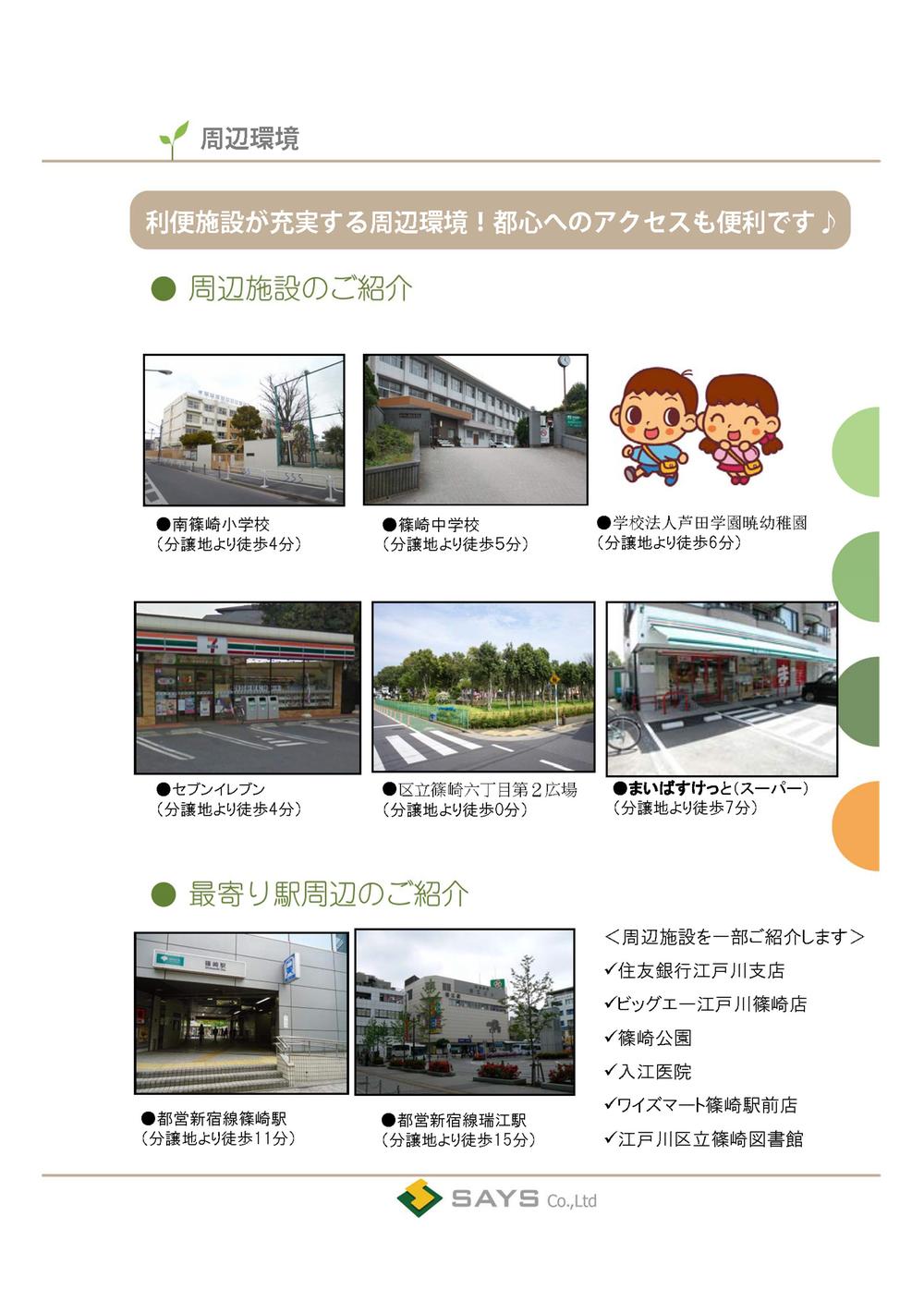 Surrounding environment Introduction
周辺環境紹介
Location
|













