New Homes » Kanto » Tokyo » Edogawa
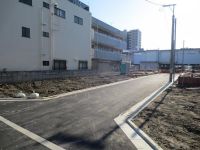 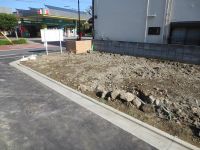
| | Edogawa-ku, Tokyo 東京都江戸川区 |
| Tokyo Metro Tozai Line "Nishikasai" walk 11 minutes 東京メトロ東西線「西葛西」歩11分 |
| Nishi-Kasai Station 11 minutes' walk, Rare new construction 2-story 4LDK is 47,800,000 ~ . Because of under construction, The model house will guide you. 西葛西駅徒歩11分、希少な新築2階建4LDKが4780万 ~ 。建築中の為、モデルハウスをご案内致します。 |
| Nursery, kindergarten, Elementary and junior high schools, Park are all within a 10-minute walk. Is a livable city also for children. Housing Performance Evaluation Report acquisition plan of peace of mind, Flat 35S corresponding housing, Ground survey → columnar improved properties → is a strong house to earthquake. Contact whats After building detail, Environment, etc. also will explain, I will guide. 保育園、幼稚園、小中学校、公園が全て徒歩10分以内。お子様にとっても住みやすい街です。安心の住宅性能評価書取得予定、フラット35S対応住宅、地盤調査→柱状改良物件→地震にも強いお家です。お問い合わせ頂きましたら建物詳細、環境等もご説明、ご案内致します。 |
Features pickup 特徴ピックアップ | | 2-story 2階建 | Price 価格 | | 47,800,000 yen ~ 55,800,000 yen 4780万円 ~ 5580万円 | Floor plan 間取り | | 1LDK + 2S (storeroom) ~ 4LDK 1LDK+2S(納戸) ~ 4LDK | Units sold 販売戸数 | | 6 units 6戸 | Total units 総戸数 | | 8 units 8戸 | Land area 土地面積 | | 70.04 sq m ~ 79.16 sq m (measured) 70.04m2 ~ 79.16m2(実測) | Building area 建物面積 | | 79.8 sq m ~ 100.6 sq m (measured) 79.8m2 ~ 100.6m2(実測) | Driveway burden-road 私道負担・道路 | | Contact road: 4.5m driveway ・ Northeast 13.95m public road, Driveway burden: 134 sq m × 1 / 8 接道:4.5m私道・北東13.95m公道、私道負担:134m2×1/8 | Completion date 完成時期(築年月) | | February 2014 late schedule 2014年2月下旬予定 | Address 住所 | | Edogawa-ku, Tokyo Nishikasai 1-12 東京都江戸川区西葛西1-12 | Traffic 交通 | | Tokyo Metro Tozai Line "Nishikasai" walk 11 minutes 東京メトロ東西線「西葛西」歩11分
| Related links 関連リンク | | [Related Sites of this company] 【この会社の関連サイト】 | Person in charge 担当者より | | Rep Sato Yu Age: 30 Daigyokai experience: not limited to 10 years here the property, Taxes on other properties and real estate ・ Flow of dealings ・ Housing loans, Please feel free to contact us if any questions. 担当者佐藤 祐年齢:30代業界経験:10年こちらの物件に限らず、他の物件や不動産に関する税金・お取引きの流れ・住宅ローン等、不明点あればお気軽にご相談下さい。 | Contact お問い合せ先 | | TEL: 0800-603-1945 [Toll free] mobile phone ・ Also available from PHS
Caller ID is not notified
Please contact the "saw SUUMO (Sumo)"
If it does not lead, If the real estate company TEL:0800-603-1945【通話料無料】携帯電話・PHSからもご利用いただけます
発信者番号は通知されません
「SUUMO(スーモ)を見た」と問い合わせください
つながらない方、不動産会社の方は
| Building coverage, floor area ratio 建ぺい率・容積率 | | Building coverage: 60%, Volume ratio: 180% 建ぺい率:60%、容積率:180% | Time residents 入居時期 | | February 2014 late schedule 2014年2月下旬予定 | Land of the right form 土地の権利形態 | | Ownership 所有権 | Structure and method of construction 構造・工法 | | Wooden 2-story 木造2階建 | Use district 用途地域 | | One dwelling 1種住居 | Land category 地目 | | Residential land 宅地 | Overview and notices その他概要・特記事項 | | Contact: Sato Yu, Building confirmation number: No. H25A-BA. , Garbage yard Equity: 2.59 sq m × 1 / 8, 担当者:佐藤 祐、建築確認番号:第H25A-BA.a00478-01号他、ゴミ置場持分:2.59m2×1/8、 | Company profile 会社概要 | | <Mediation> Minister of Land, Infrastructure and Transport (4) No. 005542 (Corporation) Tokyo Metropolitan Government Building Lots and Buildings Transaction Business Association (Corporation) metropolitan area real estate Fair Trade Council member (Ltd.) House Plaza Shinozaki shop Yubinbango133-0061 Edogawa-ku, Tokyo Shinozaki-cho 2-1-20 I's flat first floor <仲介>国土交通大臣(4)第005542号(公社)東京都宅地建物取引業協会会員 (公社)首都圏不動産公正取引協議会加盟(株)ハウスプラザ篠崎店〒133-0061 東京都江戸川区篠崎町2-1-20 I'sフラット1階 |
Local photos, including front road前面道路含む現地写真 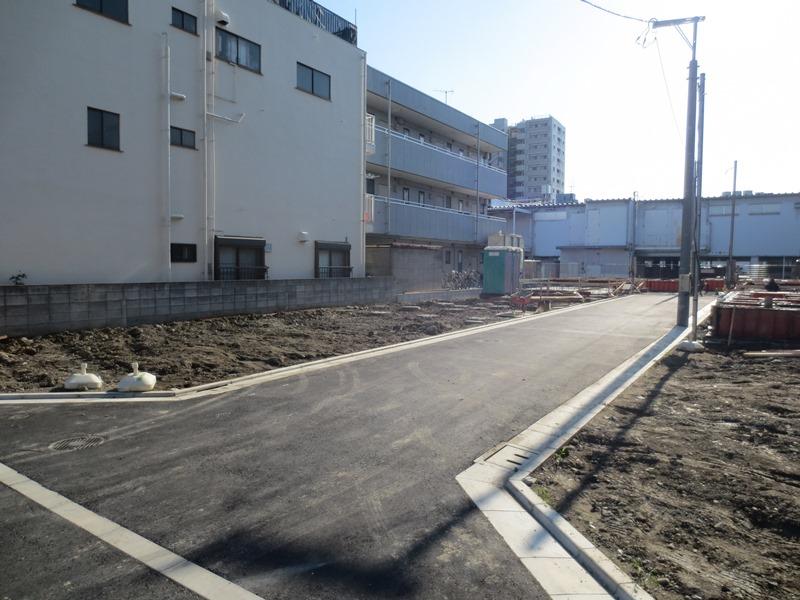 All building two-storey Local (2013 November shooting)
全棟2階建て 現地(2013年11月撮影)
Local appearance photo現地外観写真 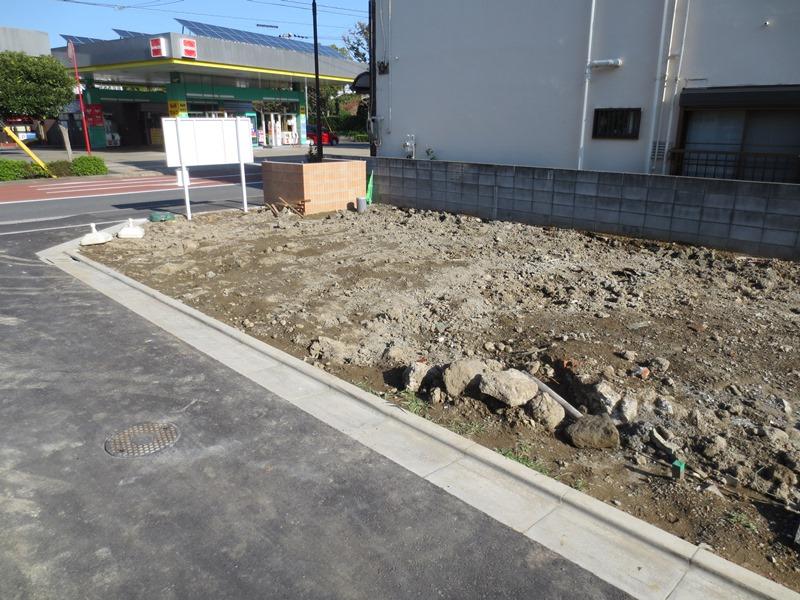 E Building Toh is bright you can see. Local (11 May 2013) Shooting
E号棟 ご覧のとうり明るいです。 現地(2013年11月)撮影
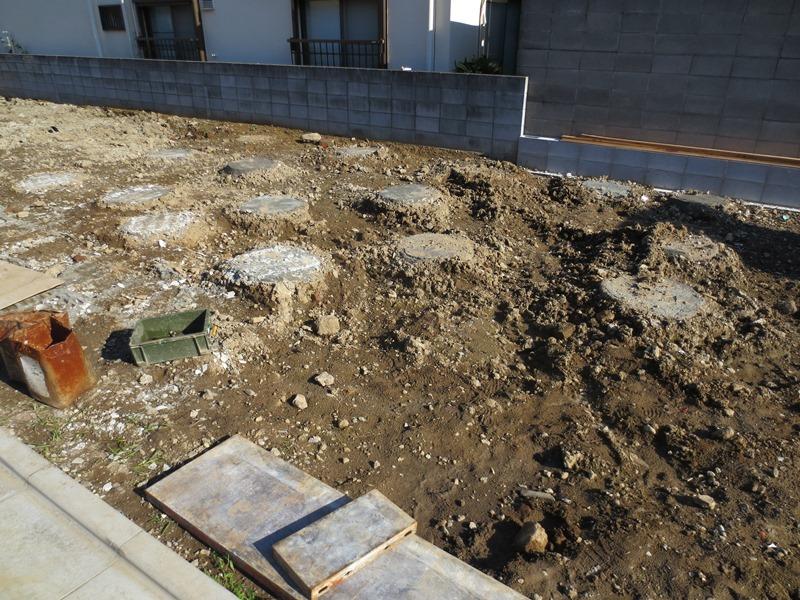 F Building Columnar improvement Ground survey → is safe because it is the improvement work. Local (11 May 2013) Shooting
F号棟 柱状改良 地盤の調査→改良工事をしているので安心です。 現地(2013年11月)撮影
Floor plan間取り図 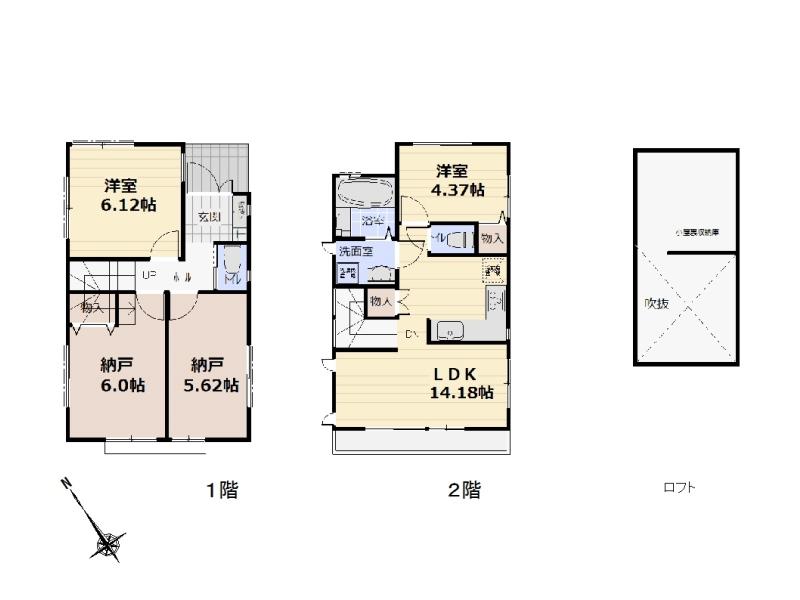 (C Building), Price 51,200,000 yen, 2LDK+2S, Land area 70.04 sq m , Building area 81.25 sq m
(C号棟)、価格5120万円、2LDK+2S、土地面積70.04m2、建物面積81.25m2
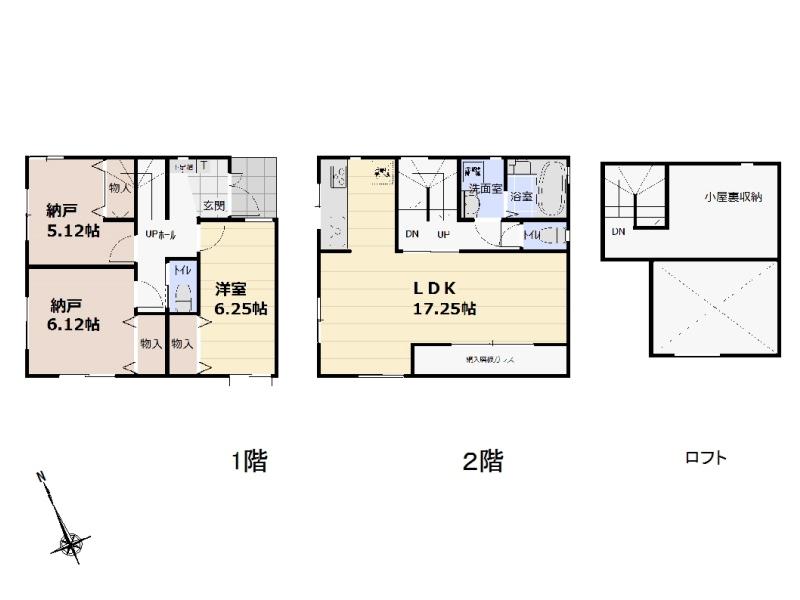 (D Building), Price 47,800,000 yen, 1LDK+2S, Land area 79.16 sq m , Building area 86.11 sq m
(D号棟)、価格4780万円、1LDK+2S、土地面積79.16m2、建物面積86.11m2
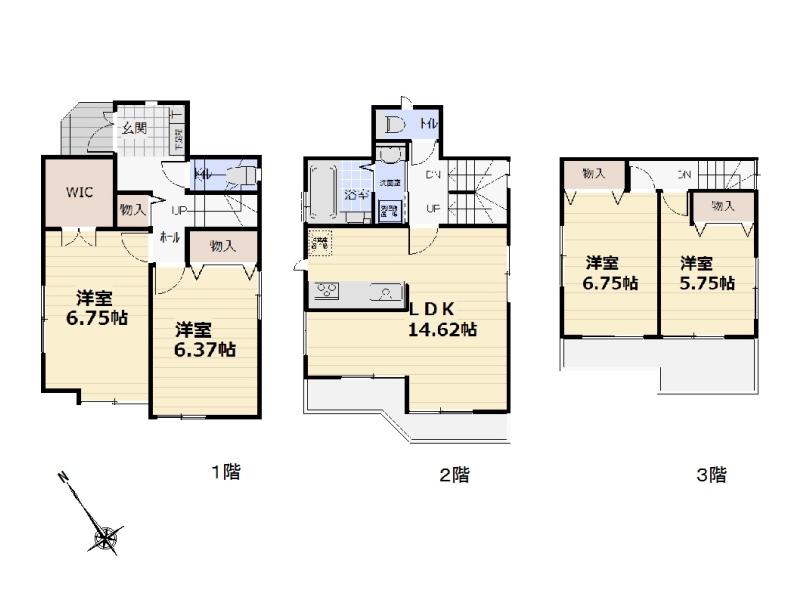 (E Building), Price 54,500,000 yen, 3LDK+S, Land area 70.04 sq m , Building area 100.6 sq m
(E号棟)、価格5450万円、3LDK+S、土地面積70.04m2、建物面積100.6m2
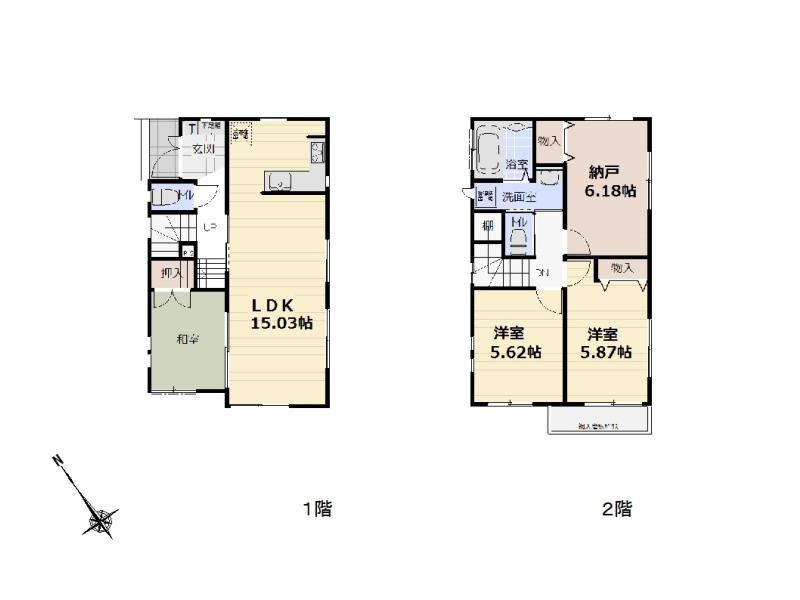 (F Building), Price 55,500,000 yen, 3LDK+S, Land area 74.61 sq m , Building area 85.39 sq m
(F号棟)、価格5550万円、3LDK+S、土地面積74.61m2、建物面積85.39m2
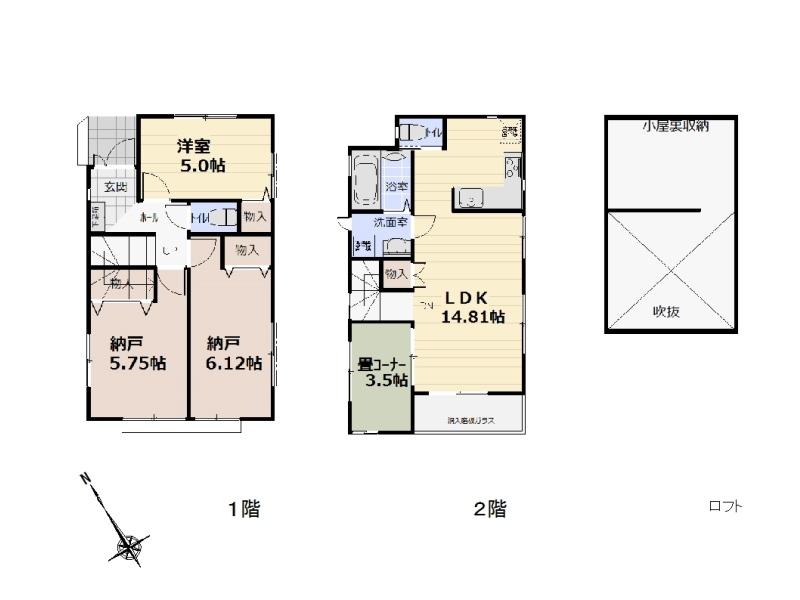 (G Building), Price 50,800,000 yen, 1LDK+2S, Land area 74.88 sq m , Building area 79.8 sq m
(G号棟)、価格5080万円、1LDK+2S、土地面積74.88m2、建物面積79.8m2
Primary school小学校 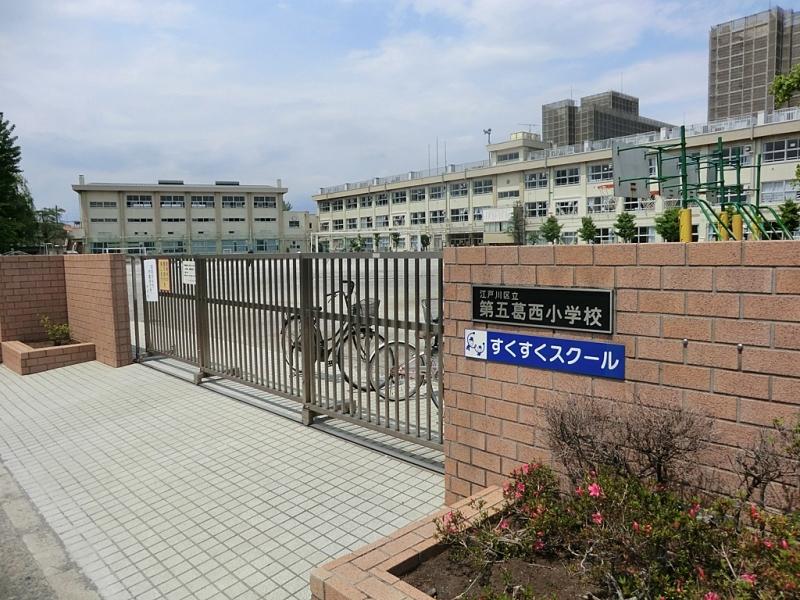 Fifth Kasai to elementary school 484m
第五葛西小学校まで484m
Junior high school中学校 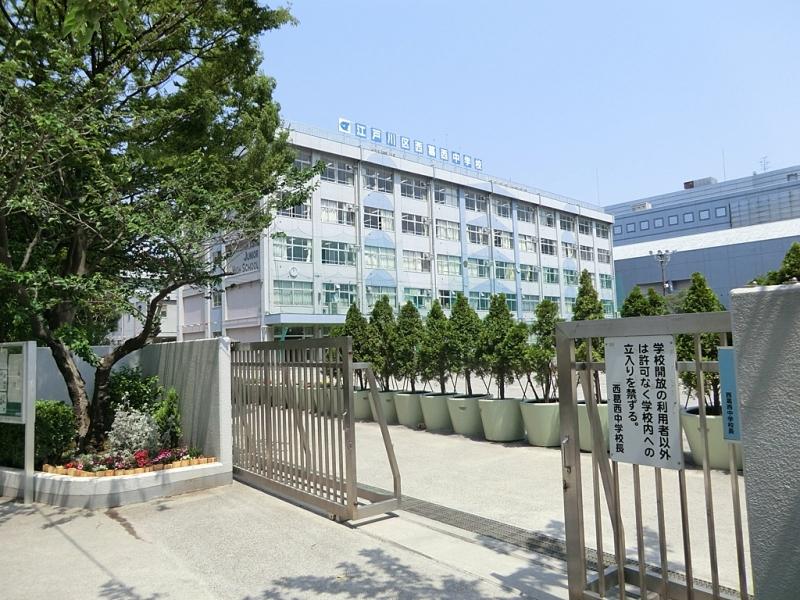 Nishikasai 762m until junior high school
西葛西中学校まで762m
Park公園 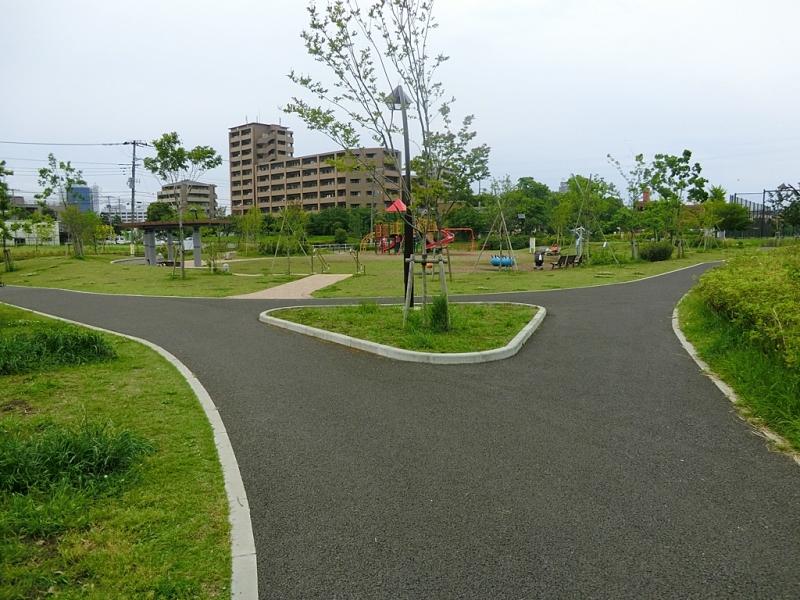 305m to Metropolitan Ukita park
都立宇喜田公園まで305m
Other Environmental Photoその他環境写真 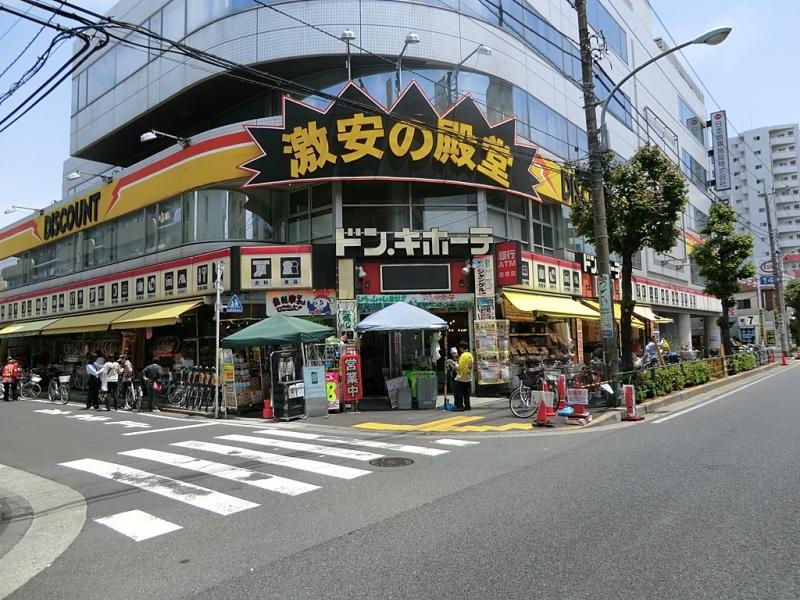 Don ・ 678m until Quixote
ドン・キホーテまで678m
Kindergarten ・ Nursery幼稚園・保育園 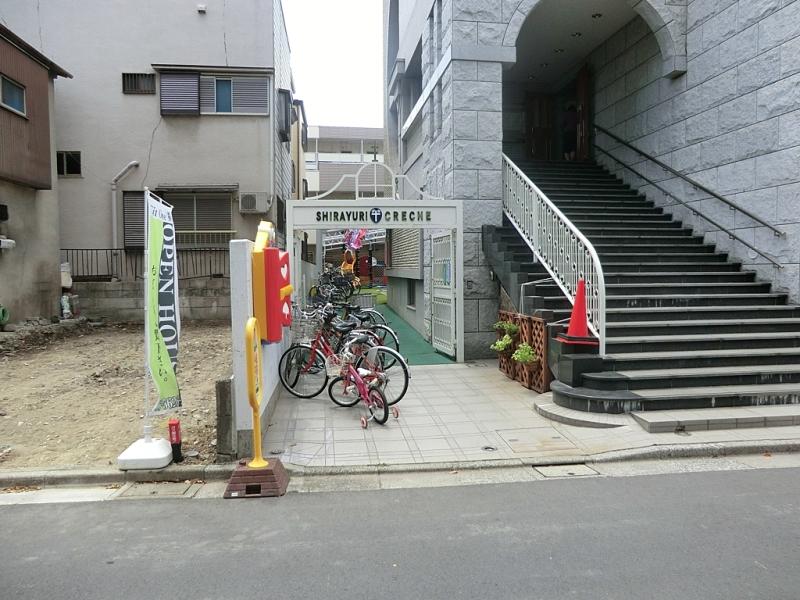 White lily to nursery school 608m
白百合保育園まで608m
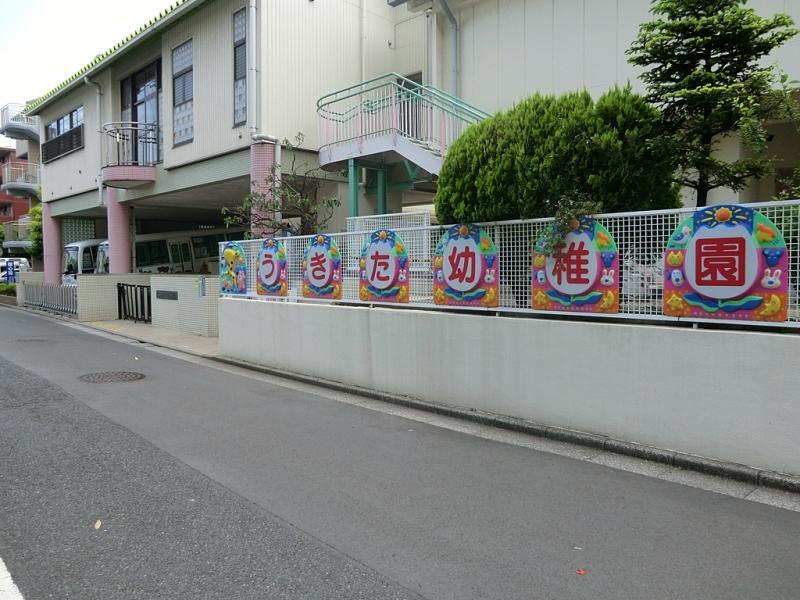 Ukita 638m to kindergarten
宇喜田幼稚園まで638m
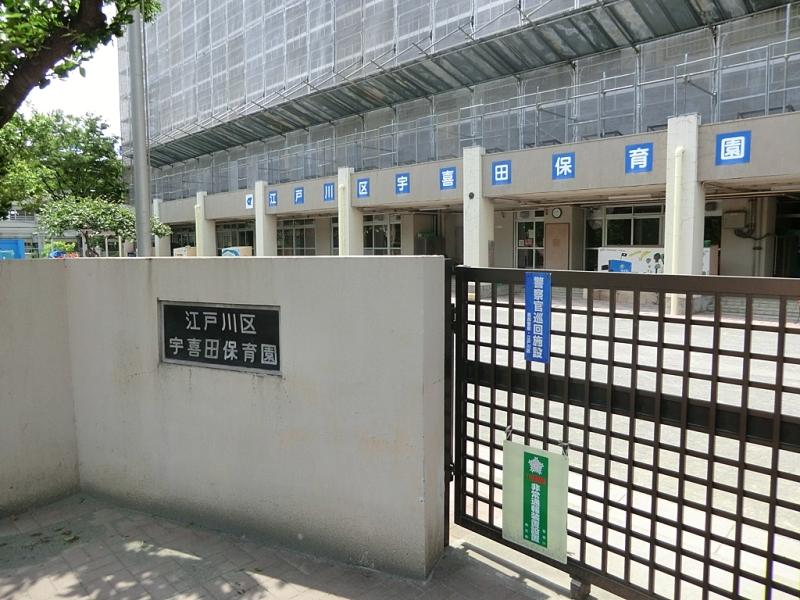 Ukita 608m to nursery school
宇喜田保育園まで608m
Shopping centreショッピングセンター 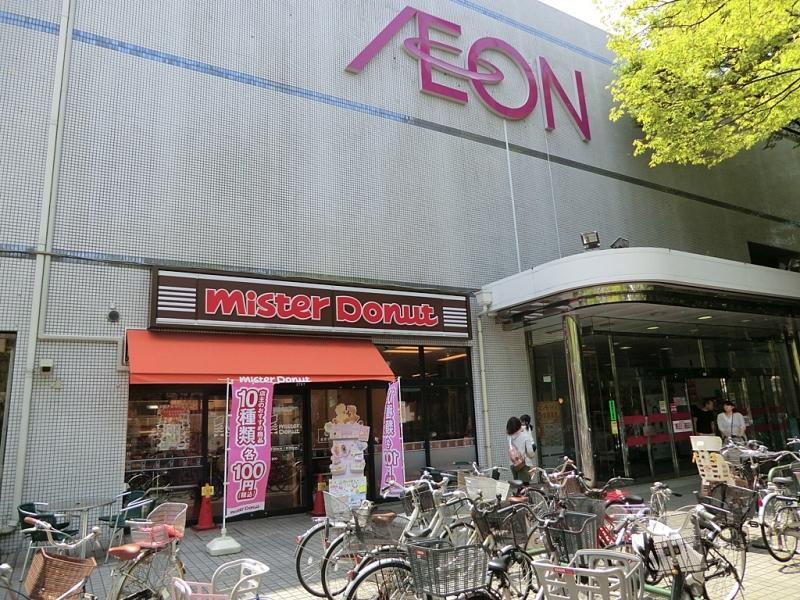 279m until ion
イオンまで279m
Location
|

















