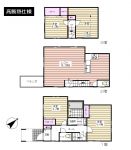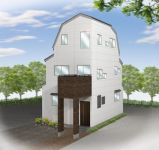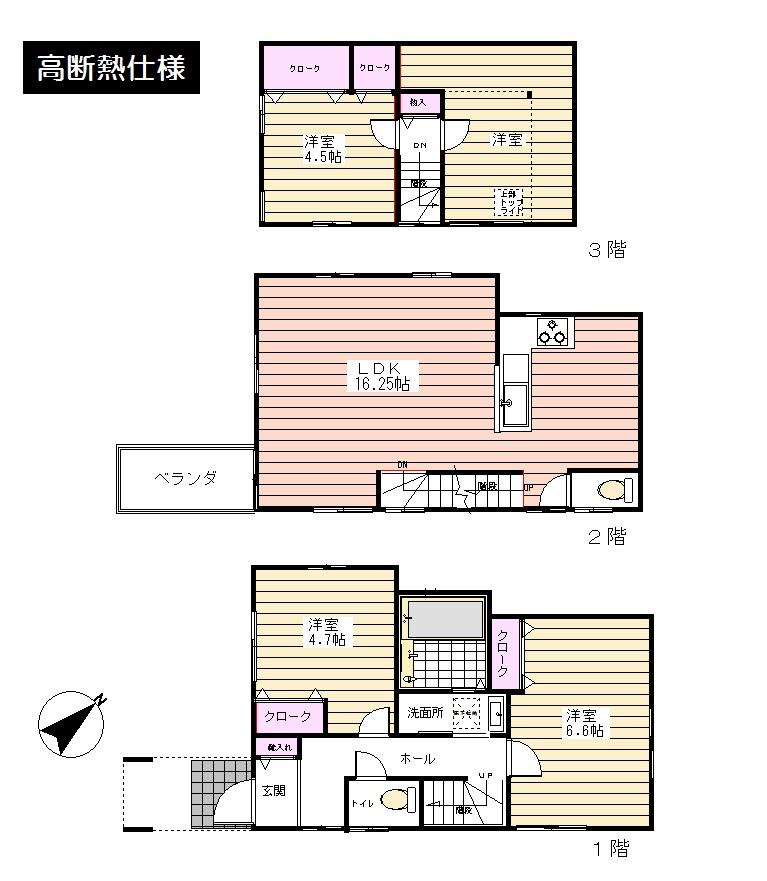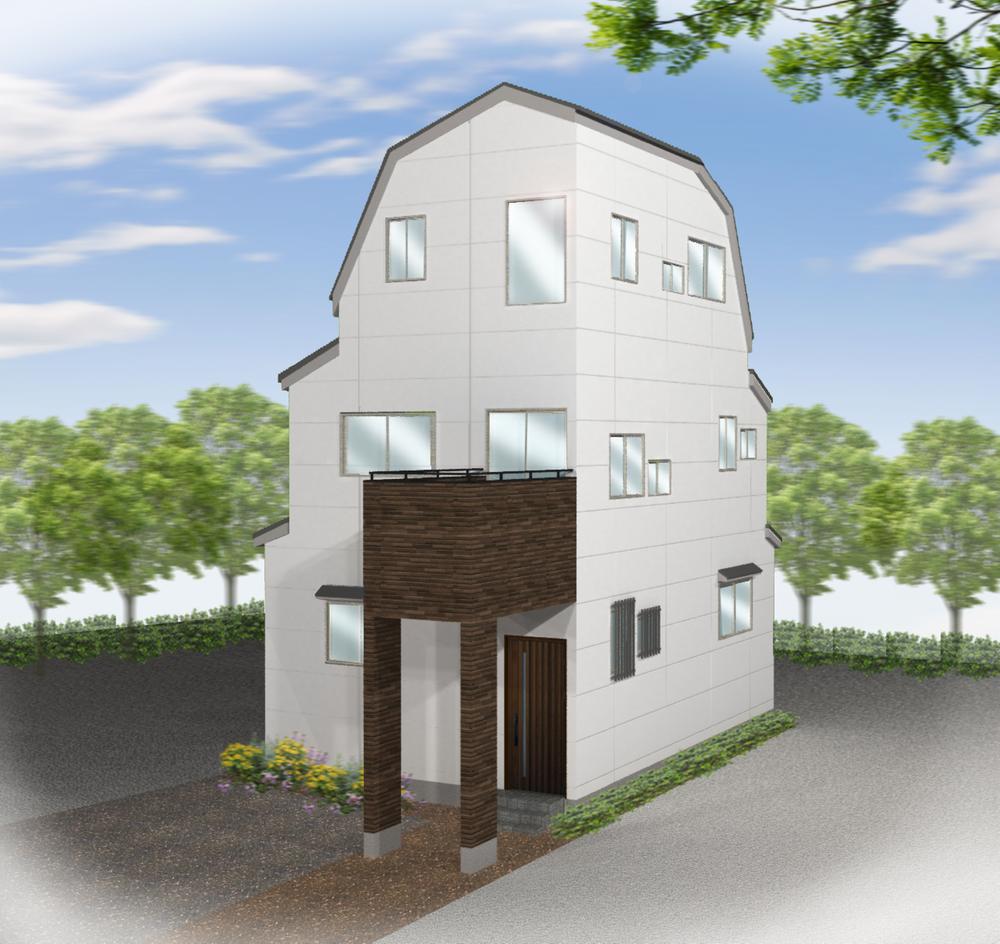|
|
Edogawa-ku, Tokyo
東京都江戸川区
|
|
Toei Shinjuku Line "Mizue" walk 12 minutes
都営新宿線「瑞江」歩12分
|
|
Corresponding to the flat-35S, LOW-E glass in the window, It has adopted a high thermal insulation performance power board to the outer wall. It finishes in a room of the overall bright shade. Please feel free to ask more.
フラット35Sに対応、窓にはLOW-Eガラス、外壁に断熱性能の高いパワーボードを採用してます。全体的に明るい色合いの室内に仕上げます。詳細お気軽にお尋ねください。
|
Features pickup 特徴ピックアップ | | Measures to conserve energy / Corresponding to the flat-35S / Energy-saving water heaters / System kitchen / Bathroom Dryer / Yang per good / All room storage / Flat to the station / A quiet residential area / LDK15 tatami mats or more / Washbasin with shower / Face-to-face kitchen / Toilet 2 places / Bathroom 1 tsubo or more / Double-glazing / Otobasu / Warm water washing toilet seat / Underfloor Storage / The window in the bathroom / TV monitor interphone / Ventilation good / Three-story or more / City gas / Flat terrain 省エネルギー対策 /フラット35Sに対応 /省エネ給湯器 /システムキッチン /浴室乾燥機 /陽当り良好 /全居室収納 /駅まで平坦 /閑静な住宅地 /LDK15畳以上 /シャワー付洗面台 /対面式キッチン /トイレ2ヶ所 /浴室1坪以上 /複層ガラス /オートバス /温水洗浄便座 /床下収納 /浴室に窓 /TVモニタ付インターホン /通風良好 /3階建以上 /都市ガス /平坦地 |
Price 価格 | | 37,800,000 yen 3780万円 |
Floor plan 間取り | | 4LDK 4LDK |
Units sold 販売戸数 | | 1 units 1戸 |
Land area 土地面積 | | 81.4 sq m (24.62 square meters) 81.4m2(24.62坪) |
Building area 建物面積 | | 86.87 sq m (26.27 square meters) 86.87m2(26.27坪) |
Driveway burden-road 私道負担・道路 | | Nothing, Southwest 4m width (contact the road width 2.5m) 無、南西4m幅(接道幅2.5m) |
Completion date 完成時期(築年月) | | March 2014 2014年3月 |
Address 住所 | | Edogawa-ku, Tokyo Higashimizue 2 東京都江戸川区東瑞江2 |
Traffic 交通 | | Toei Shinjuku Line "Mizue" walk 12 minutes
Toei Shinjuku Line "Ichinoe" walk 22 minutes
Tokyo Metro Tozai Line "Gyotoku" walk 48 minutes 都営新宿線「瑞江」歩12分
都営新宿線「一之江」歩22分
東京メトロ東西線「行徳」歩48分
|
Related links 関連リンク | | [Related Sites of this company] 【この会社の関連サイト】 |
Contact お問い合せ先 | | (Ltd.) ShigeruKen Estate TEL: 0800-1008883 [Toll free] Please contact the "saw SUUMO (Sumo)" (株)秀建エステートTEL:0800-1008883【通話料無料】「SUUMO(スーモ)を見た」と問い合わせください |
Building coverage, floor area ratio 建ぺい率・容積率 | | 60% ・ 160% 60%・160% |
Time residents 入居時期 | | April 2014 schedule 2014年4月予定 |
Land of the right form 土地の権利形態 | | Ownership 所有権 |
Structure and method of construction 構造・工法 | | Wooden three-story 木造3階建 |
Use district 用途地域 | | One middle and high 1種中高 |
Other limitations その他制限事項 | | Regulations have by the Landscape Act, Quasi-fire zones 景観法による規制有、準防火地域 |
Overview and notices その他概要・特記事項 | | Facilities: Public Water Supply, This sewage, City gas, Building confirmation number: first 13UDI1C Ken 02661, Parking: car space 設備:公営水道、本下水、都市ガス、建築確認番号:第13UDI1C建02661、駐車場:カースペース |
Company profile 会社概要 | | <Seller> Governor of Chiba Prefecture (6) No. 009041 (Ltd.) ShigeruKen Estate Yubinbango279-0003 Urayasu, Chiba Prefecture Kairaku 2-5-35 <売主>千葉県知事(6)第009041号(株)秀建エステート〒279-0003 千葉県浦安市海楽2-5-35 |



