New Homes » Kanto » Tokyo » Edogawa
 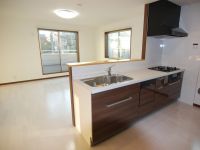
| | Edogawa-ku, Tokyo 東京都江戸川区 |
| Tokyo Metro Tozai Line "Kasai" walk 31 minutes 東京メトロ東西線「葛西」歩31分 |
| ○ from this week at weekends and local sales meeting 10 to 18 o'clock ○ solar panels, Floor heating, Ekojo -'s, LOW-E pair glass, Bathroom surround system, etc., Flat 35S specifications energy-saving specifications ○今週土日現地販売会10時から18時まで○太陽光パネル、床暖房、エコジョ―ズ、LOW-Eペアガラス、浴室サラウンドシステム等、省エネ仕様でフラット35S仕様 |
| Super also close to a very quiet residential area. How about in your walk until Kasai Seaside Park and within walking distance of the weekend. The building is a good day is oriented to the southwest. Bathing space is the size of about placed in the bathtub with a family of four with a 1.25 square meters. Solar panels standard specification, It has become a energy saving house in Ekojijozu standard specification. Electricity price, Gas price can be very saving. とても閑静な住宅街でスーパーも近くにあります。週末は徒歩圏内の葛西臨海公園までお散歩でもいかがでしょうか。建物は南西に向いており日当たり良好です。お風呂スペースは1.25坪あって家族4人で浴槽に入れる程の大きさです。太陽光パネル標準仕様、エコジジョーズ標準仕様で省エネ住宅となっています。電気代金、ガス代金がとても節約できます。 |
Features pickup 特徴ピックアップ | | Measures to conserve energy / Corresponding to the flat-35S / Solar power system / Pre-ground survey / 2 along the line more accessible / Energy-saving water heaters / Super close / System kitchen / Bathroom Dryer / Yang per good / All room storage / A quiet residential area / Around traffic fewer / Japanese-style room / Shaping land / Mist sauna / Face-to-face kitchen / Bathroom 1 tsubo or more / Otobasu / Underfloor Storage / The window in the bathroom / Urban neighborhood / Ventilation good / All living room flooring / Built garage / Dish washing dryer / Walk-in closet / All room 6 tatami mats or more / Three-story or more / City gas / Maintained sidewalk / Flat terrain / Floor heating 省エネルギー対策 /フラット35Sに対応 /太陽光発電システム /地盤調査済 /2沿線以上利用可 /省エネ給湯器 /スーパーが近い /システムキッチン /浴室乾燥機 /陽当り良好 /全居室収納 /閑静な住宅地 /周辺交通量少なめ /和室 /整形地 /ミストサウナ /対面式キッチン /浴室1坪以上 /オートバス /床下収納 /浴室に窓 /都市近郊 /通風良好 /全居室フローリング /ビルトガレージ /食器洗乾燥機 /ウォークインクロゼット /全居室6畳以上 /3階建以上 /都市ガス /整備された歩道 /平坦地 /床暖房 | Event information イベント情報 | | Local tours (Please be sure to ask in advance) schedule / Every Saturday, Sunday and public holidays time / 10:00 ~ 18:00 ground survey at local, We listen to your description of the columnar improvement. At any time, Building I will carry out your description of the structure to the site events closer to completion. 現地見学会(事前に必ずお問い合わせください)日程/毎週土日祝時間/10:00 ~ 18:00現地にて地盤調査、柱状改良のご説明が聞けます。随時、建物が完成に近づくにつれて部位事に構造のご説明をさせて頂きます。 | Price 価格 | | 43,800,000 yen 4380万円 | Floor plan 間取り | | 4LDK 4LDK | Units sold 販売戸数 | | 1 units 1戸 | Total units 総戸数 | | 1 units 1戸 | Land area 土地面積 | | 64.02 sq m (registration) 64.02m2(登記) | Building area 建物面積 | | 107.85 sq m 107.85m2 | Driveway burden-road 私道負担・道路 | | 15.68 sq m , Southwest 4m width (contact the road width 9.6m) 15.68m2、南西4m幅(接道幅9.6m) | Completion date 完成時期(築年月) | | March 2014 2014年3月 | Address 住所 | | Edogawa-ku, Tokyo Minamikasai 6 東京都江戸川区南葛西6 | Traffic 交通 | | Tokyo Metro Tozai Line "Kasai" walk 31 minutes
Tokyo Metro Tozai Line "Nishikasai" walk 35 minutes
JR Keiyo Line "Kasai Seaside Park" walk 25 minutes 東京メトロ東西線「葛西」歩31分
東京メトロ東西線「西葛西」歩35分
JR京葉線「葛西臨海公園」歩25分
| Related links 関連リンク | | [Related Sites of this company] 【この会社の関連サイト】 | Person in charge 担当者より | | Rep Tateno Susumu 担当者立野 進 | Contact お問い合せ先 | | Co., Ltd. East leaf Shinkoiwa Branch TEL: 0800-603-3588 [Toll free] mobile phone ・ Also available from PHS
Caller ID is not notified
Please contact the "saw SUUMO (Sumo)"
If it does not lead, If the real estate company (株)イーストリーフ新小岩支店TEL:0800-603-3588【通話料無料】携帯電話・PHSからもご利用いただけます
発信者番号は通知されません
「SUUMO(スーモ)を見た」と問い合わせください
つながらない方、不動産会社の方は
| Building coverage, floor area ratio 建ぺい率・容積率 | | 60% ・ 240 percent 60%・240% | Time residents 入居時期 | | March 2014 schedule 2014年3月予定 | Land of the right form 土地の権利形態 | | Ownership 所有権 | Structure and method of construction 構造・工法 | | Wooden three-story (framing method) 木造3階建(軸組工法) | Construction 施工 | | (Ltd.) AzumaYo housing (株)東葉住宅 | Use district 用途地域 | | One dwelling 1種住居 | Other limitations その他制限事項 | | Regulations have by the Landscape Act, Regulations have by the Aviation Law 景観法による規制有、航空法による規制有 | Overview and notices その他概要・特記事項 | | Contact: Tateno Susumu, Facilities: Public Water Supply, This sewage, City gas, Building confirmation number: No. 13UDI3C Ken 01350, Parking: Garage 担当者:立野 進、設備:公営水道、本下水、都市ガス、建築確認番号:第13UDI3C建01350号、駐車場:車庫 | Company profile 会社概要 | | <Seller> Minister of Land, Infrastructure and Transport (2) No. 007515 (Ltd.) East leaf Shinkoiwa branch Yubinbango124-0023 Katsushika-ku, Tokyo Higashishinkoiwa 1-2-1 <売主>国土交通大臣(2)第007515号(株)イーストリーフ新小岩支店〒124-0023 東京都葛飾区東新小岩1-2-1 |
Local appearance photo現地外観写真 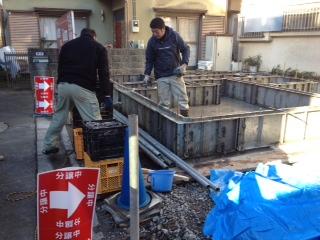 Ground survey, Columnar improvement work is completed, It is the foundation work. Completion of framework is the end of the year plans. It will be easy to understand the building of the image and can skeleton.
地盤調査、柱状改良工事が完了し、基礎工事です。上棟は年内予定です。骨組ができると建物のイメージ分かりやすくなることでしょう。
Kitchenキッチン 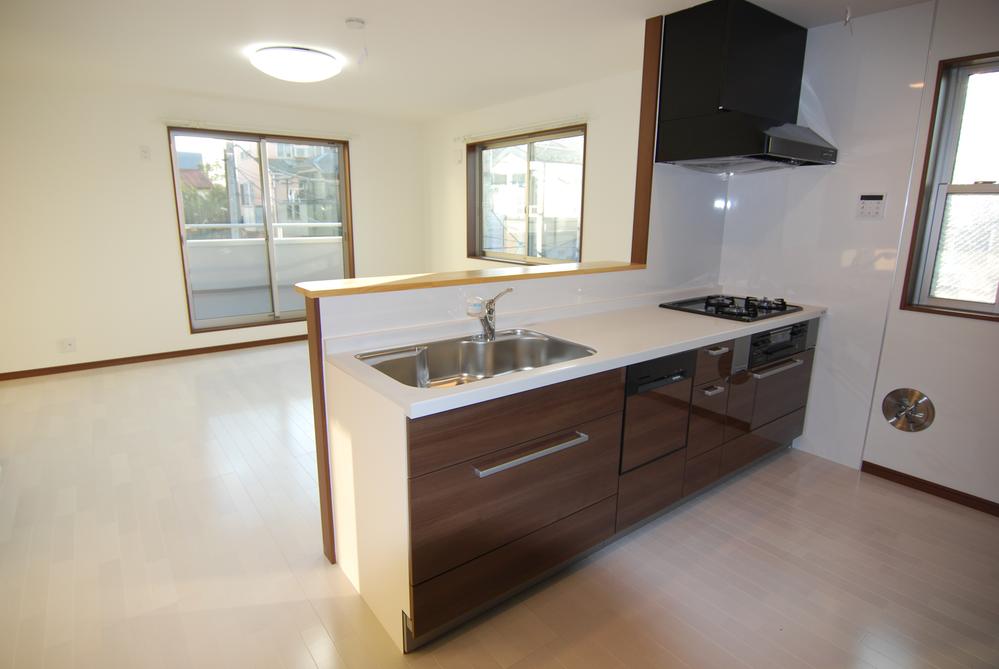 The color of the kitchen is also possible select. Dish washing and drying machine standard specifications, Since the faucet is also a pull-out has become cleaning Moshiyaku. Cup board is OP.
キッチンの色もセレクト可能です。食器洗浄乾燥機標準仕様、水栓も引き出し式なので掃除もしやくなっています。カップボードはOPです。
Rendering (appearance)完成予想図(外観) 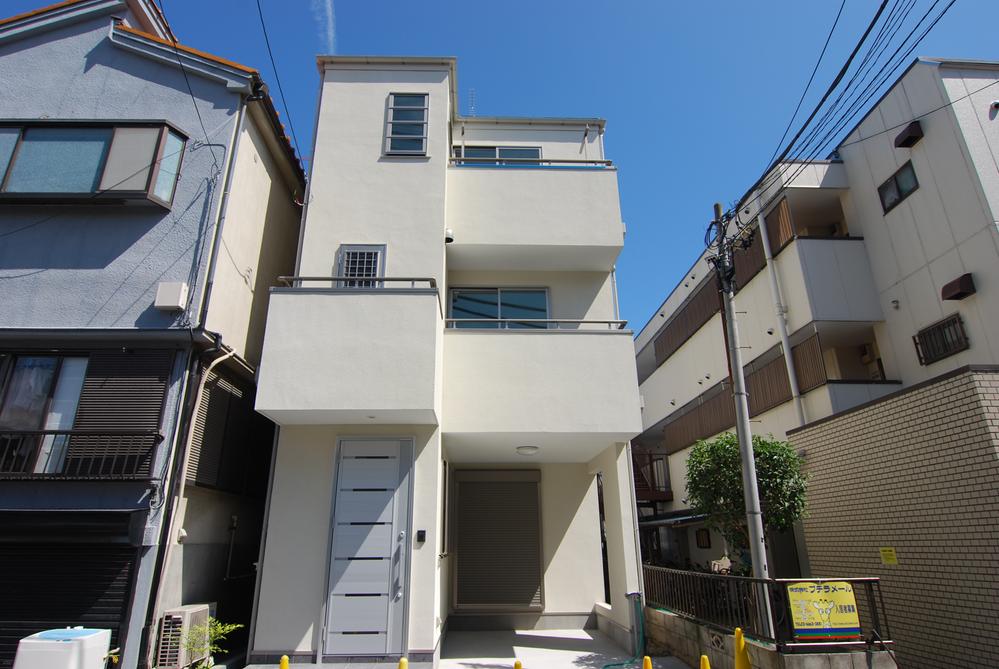 Appearance (same specifications) outer wall is blowing white mortar. Because mix of fine elastic rubber in mortar making it difficult to contain the cracks of the outer wall.
外観(同仕様)外壁は真っ白でモルタルの吹き付けです。モルタルに微弾性のゴムを混ぜてますので外壁のクラック等が入りにくくなっています。
Floor plan間取り図 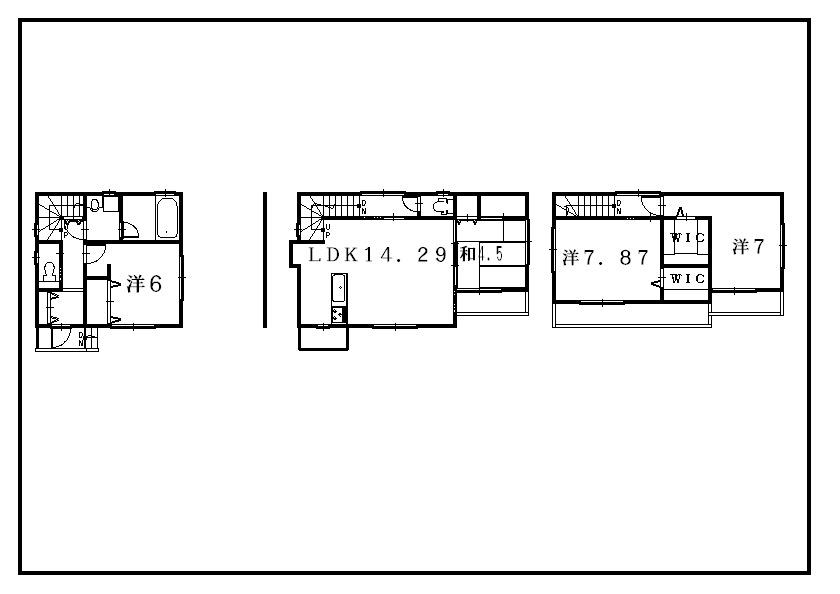 43,800,000 yen, 4LDK, Land area 64.02 sq m , Is building area 107.85 sq m all room 6 quires more! Since the living room and Japanese-style room is connected by a flat is an image of one of the large living room there is a tatami corner.
4380万円、4LDK、土地面積64.02m2、建物面積107.85m2 全居室6帖以上です!リビングと和室がフラットでつながっていますので一つの大型リビングに畳コーナーがあるというイメージです。
Same specifications photos (living)同仕様写真(リビング) 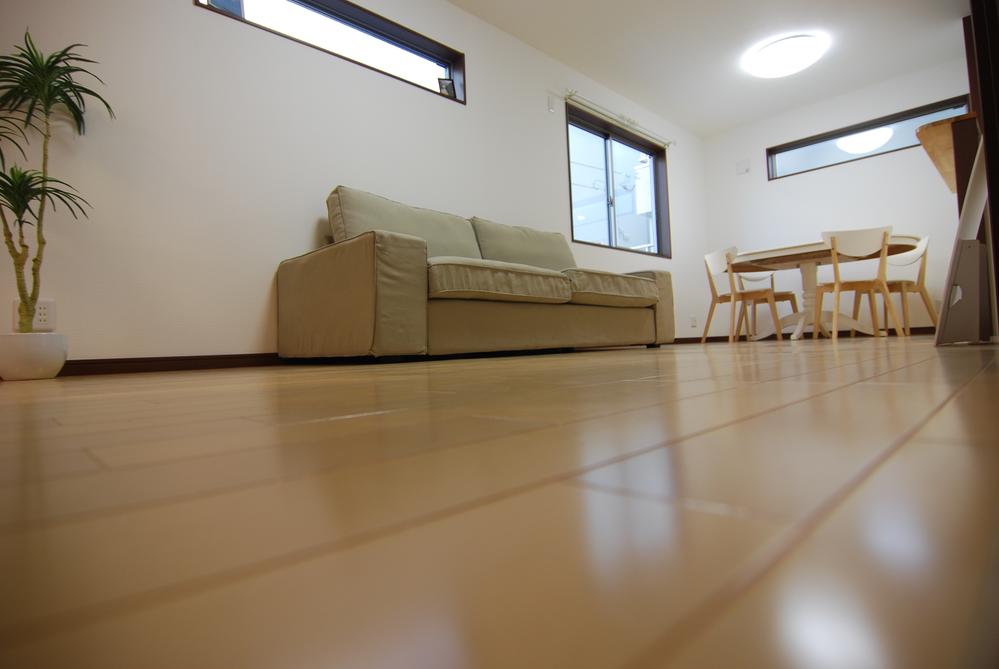 Sakai example of living and Japanese-style has become flat. If you want to Gorotto, When Asobaseru children, Please when you fold the laundry
リビングと和室の境えがフラットになっています。ゴロっとしたいとき、子供を遊ばせるとき、洗濯物をたたむときにどうぞ
Bathroom浴室 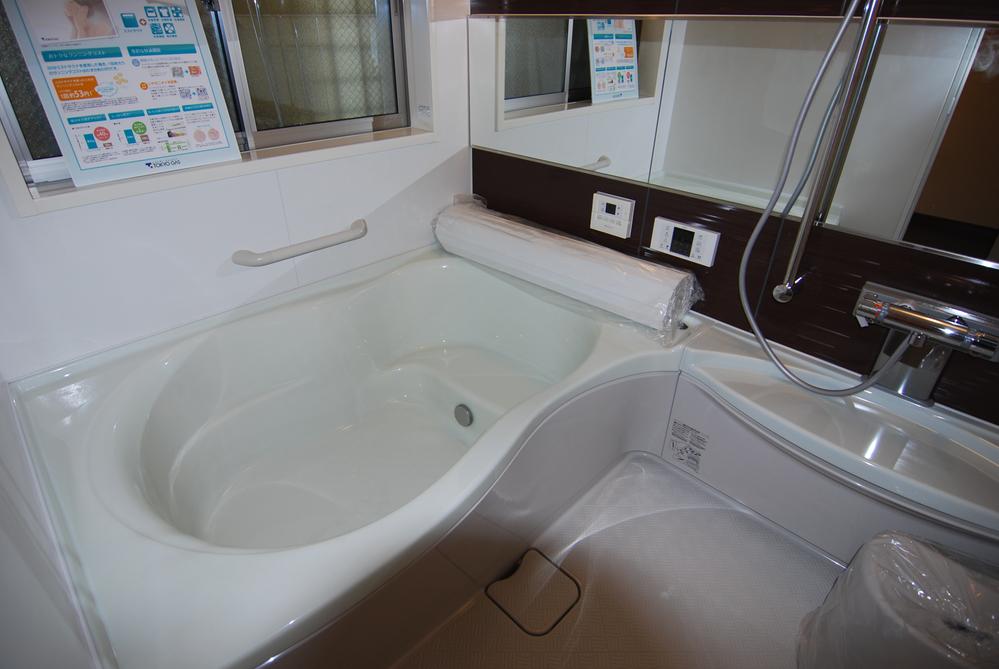 1.25 square meters bathroom dryer in size, Mist sauna standard specification, Please gracefully relax while listening to music is what also with support land system.
1.25坪サイズで浴室乾燥機、ミストサウナ標準仕様、なんとサランドシステムもついており音楽を聴きながら優雅にリラックスして下さい。
Non-living roomリビング以外の居室 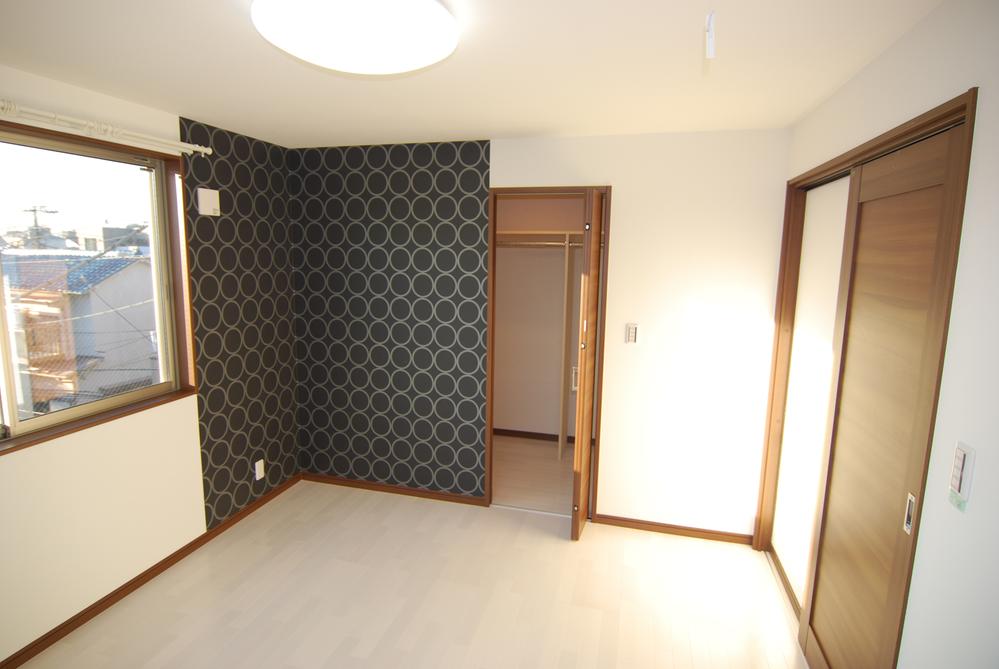 Each room is 6 quires more.
各居室6帖以上です。
Entrance玄関 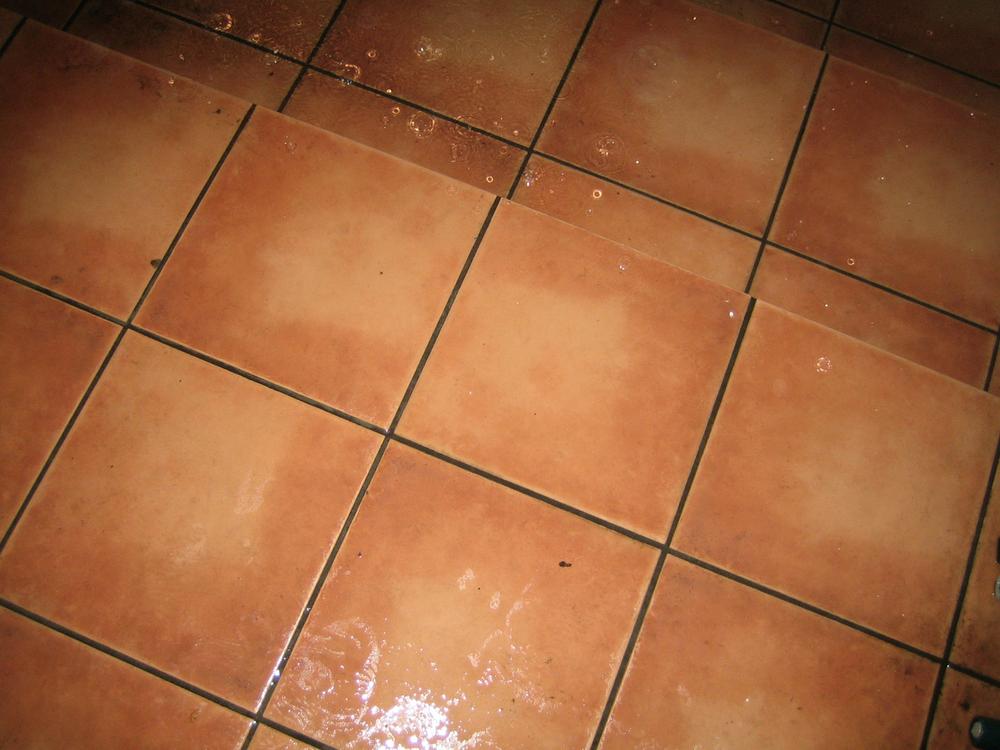 Entrance tiles adopt the non-slip tile. Also making it difficult to slip in a rainy day.
玄関タイルはノンスリップタイルを採用。雨の日でも滑りにくくなっています。
Receipt収納 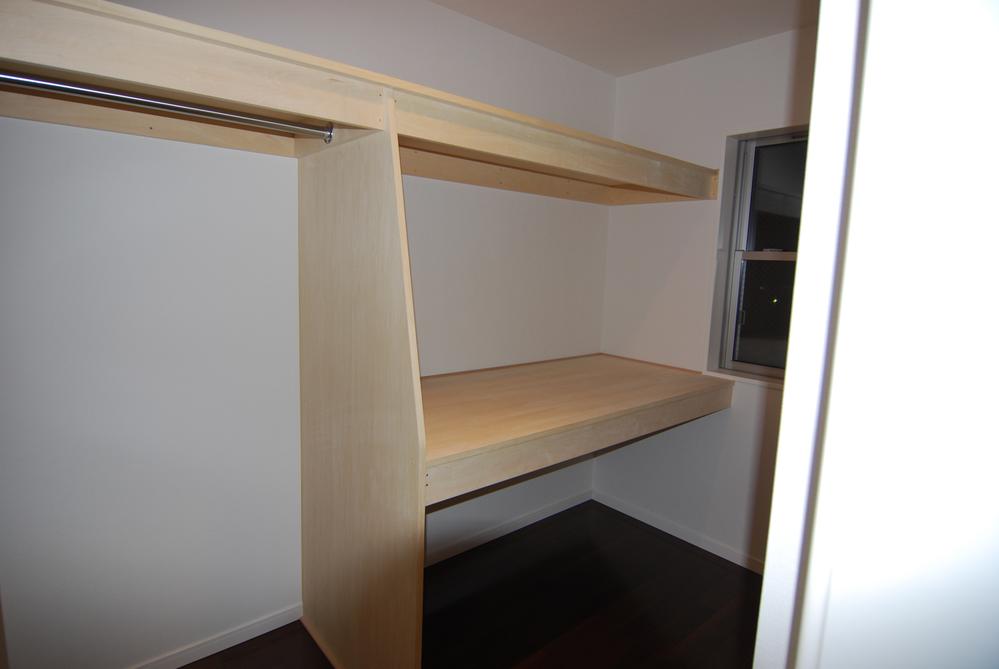 It is WIC. Ideal for those who do not want to put anything in the room!
WICです。部屋に何も置きたくない方に最適!
Construction ・ Construction method ・ specification構造・工法・仕様 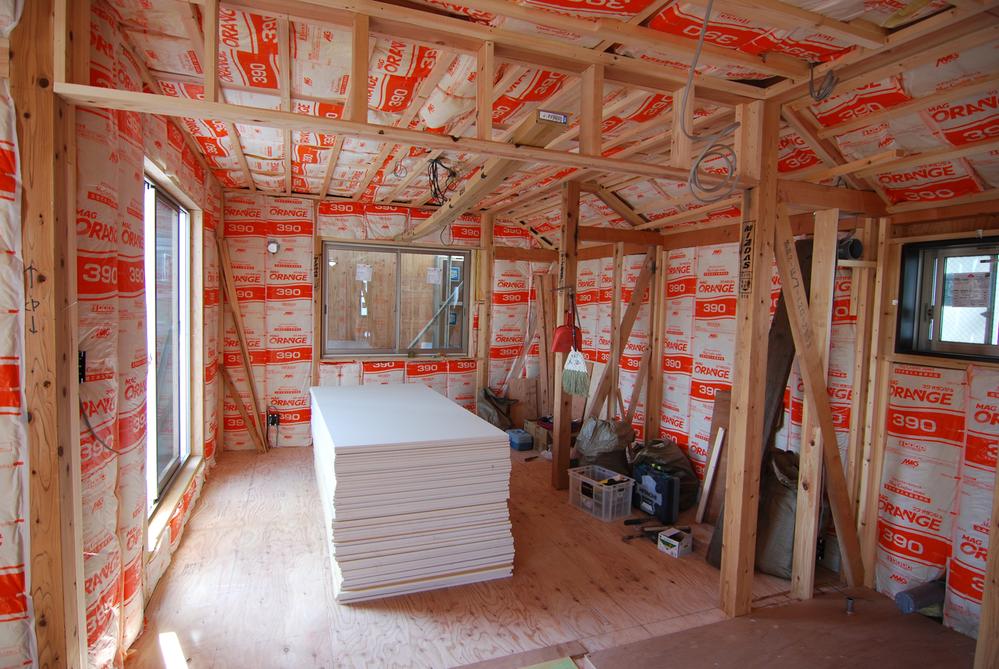 Mug Orange glass wool 90mm use from the thickness 80mm
マグオランジュ グラスウール 厚み80mmから90mm使用
Other Equipmentその他設備 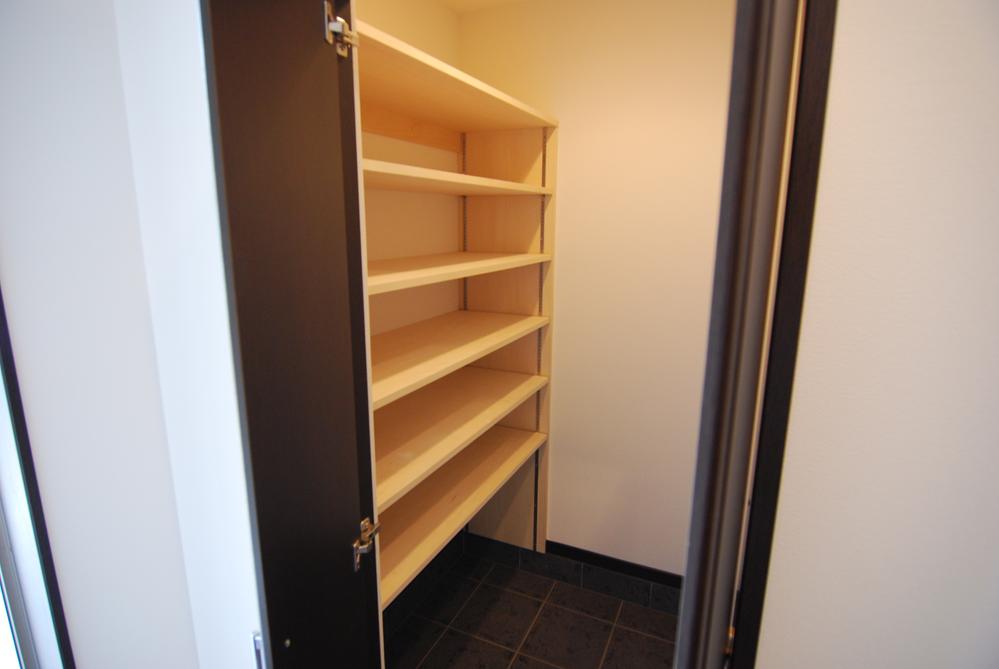 stroller, Surfboards, etc. a variety of storage and cupboard
ベビーカー、サーフボード等様々な収納兼下駄箱
Local photos, including front road前面道路含む現地写真 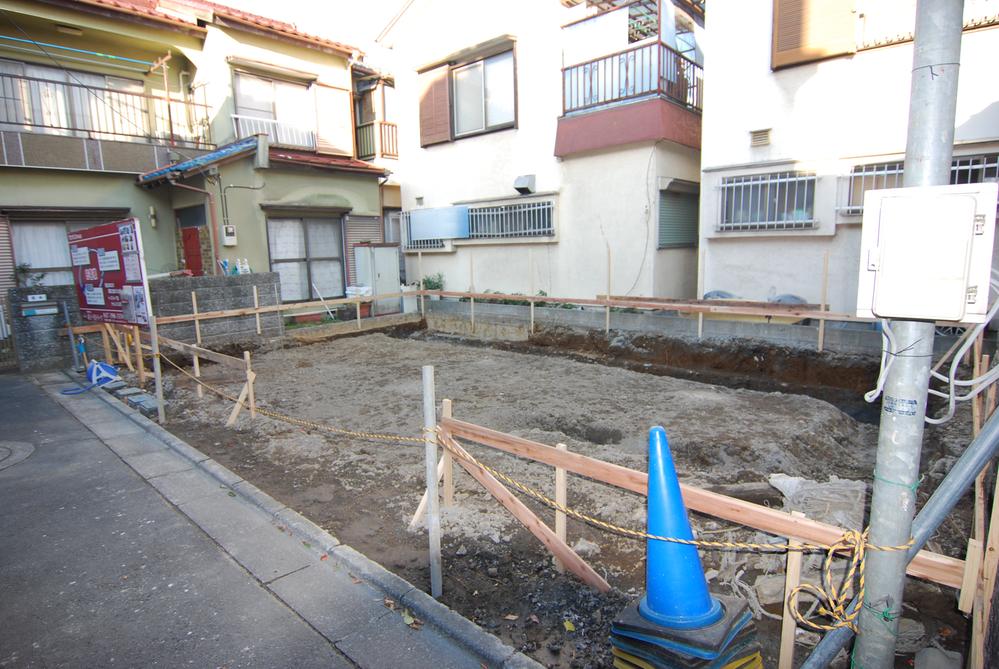 Demolition is the work just before the end of. Make a columnar improved the future ground survey. As you can see day is good.
解体工事終了間際です。これから地盤調査をして柱状改良をおこないます。ご覧の通り日当たり良好です。
Convenience storeコンビニ 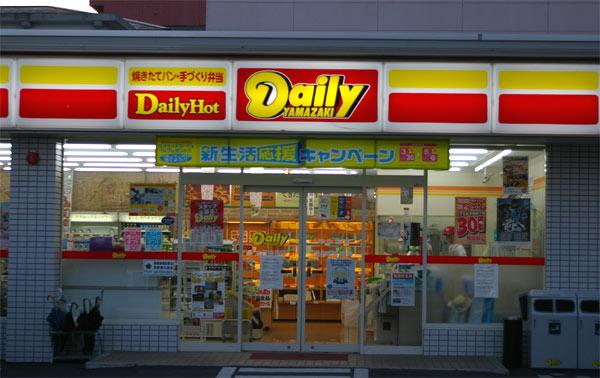 Until the Daily Yamazaki 320m
デイリーヤマザキまで320m
Other introspectionその他内観 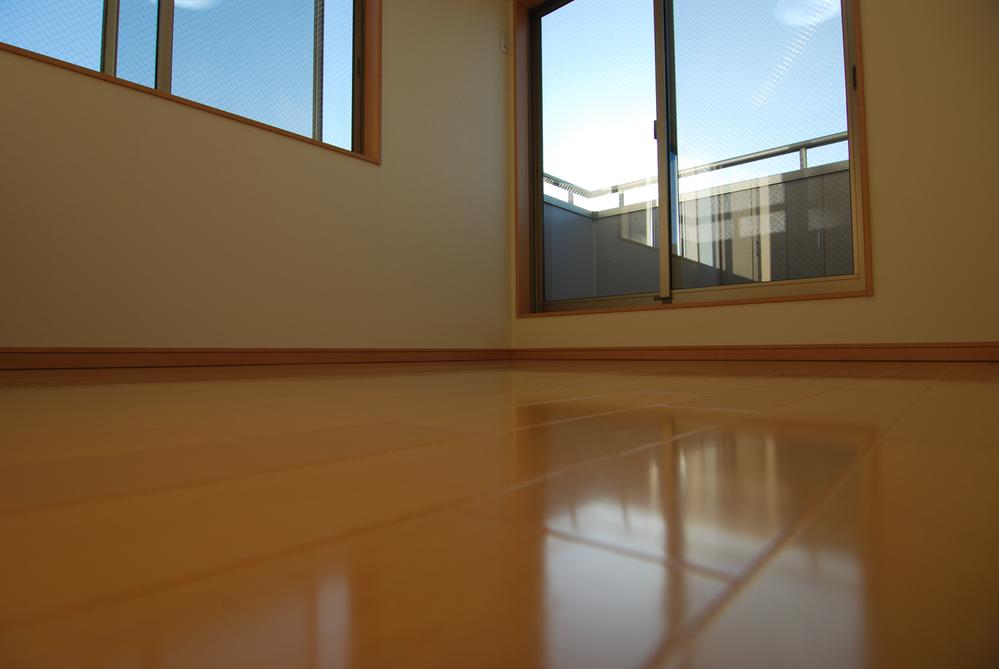 The size of the window is larger.
窓のサイズは大きめです。
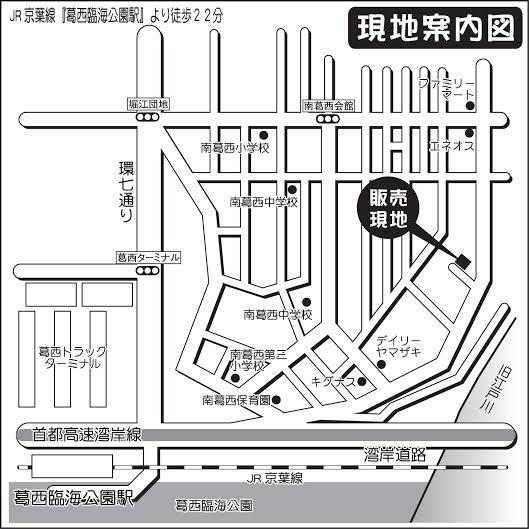 Local guide map
現地案内図
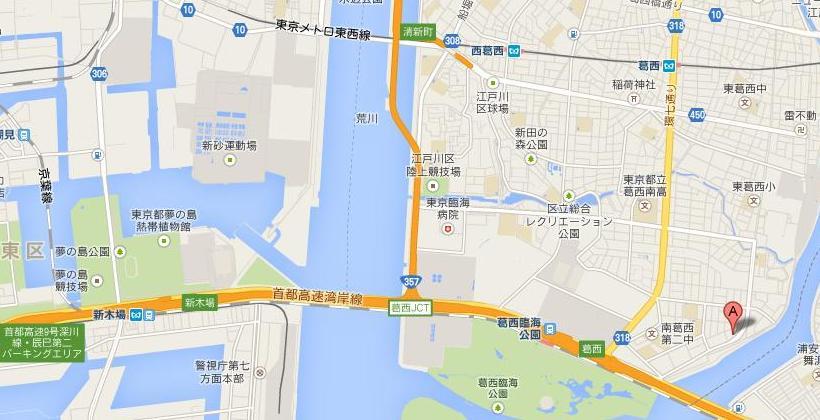 route map
路線図
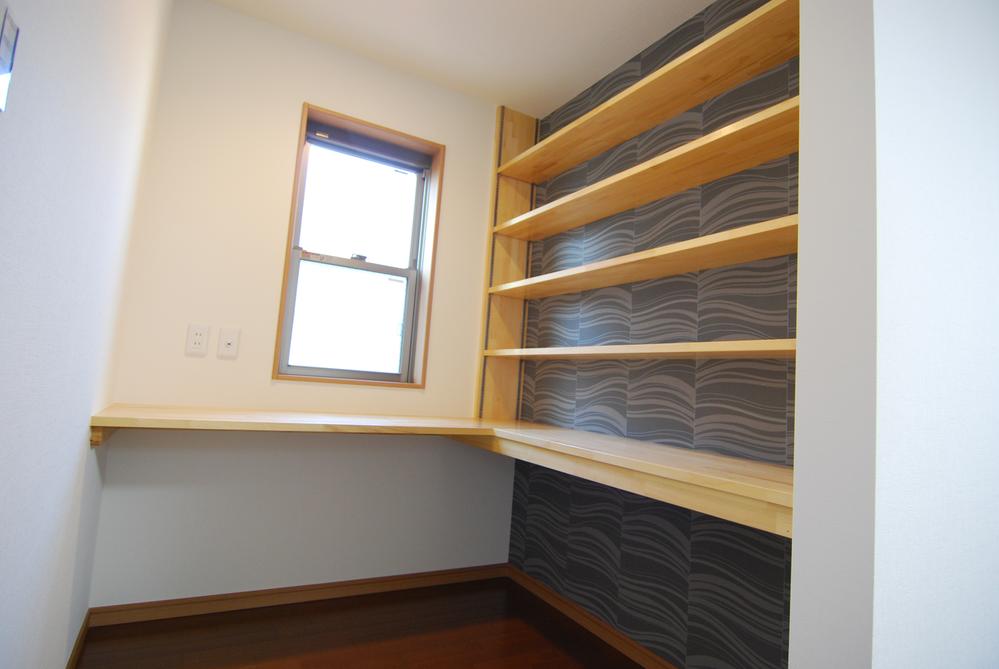 Other
その他
Same specifications photos (living)同仕様写真(リビング) 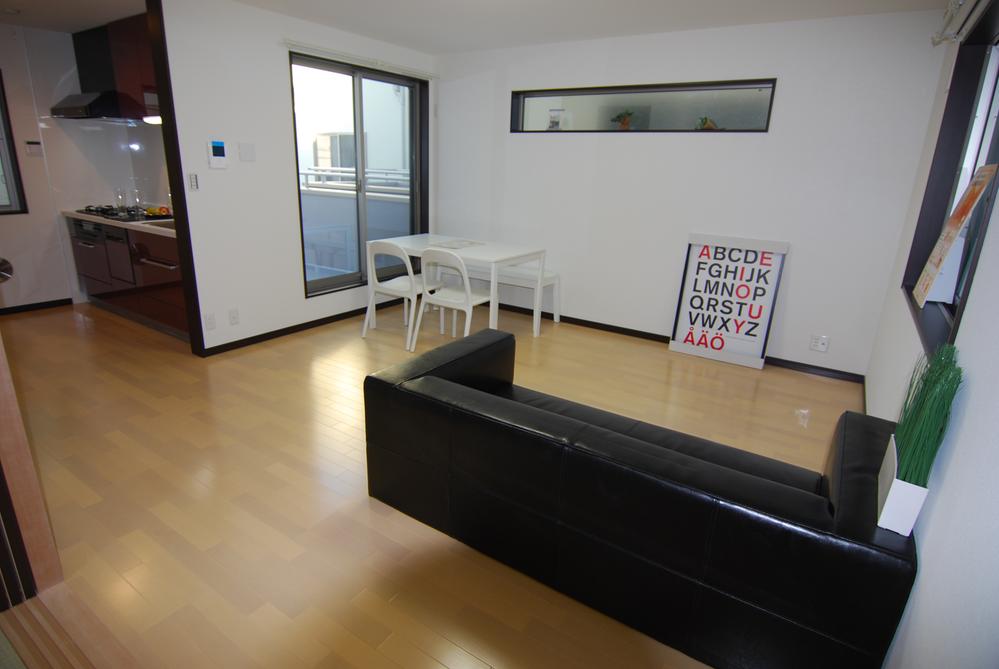 floor, Joinery is pleasing of your favorite color!
床、建具はお客様のお好みの色にどうぞ!
Same specifications photo (bathroom)同仕様写真(浴室) 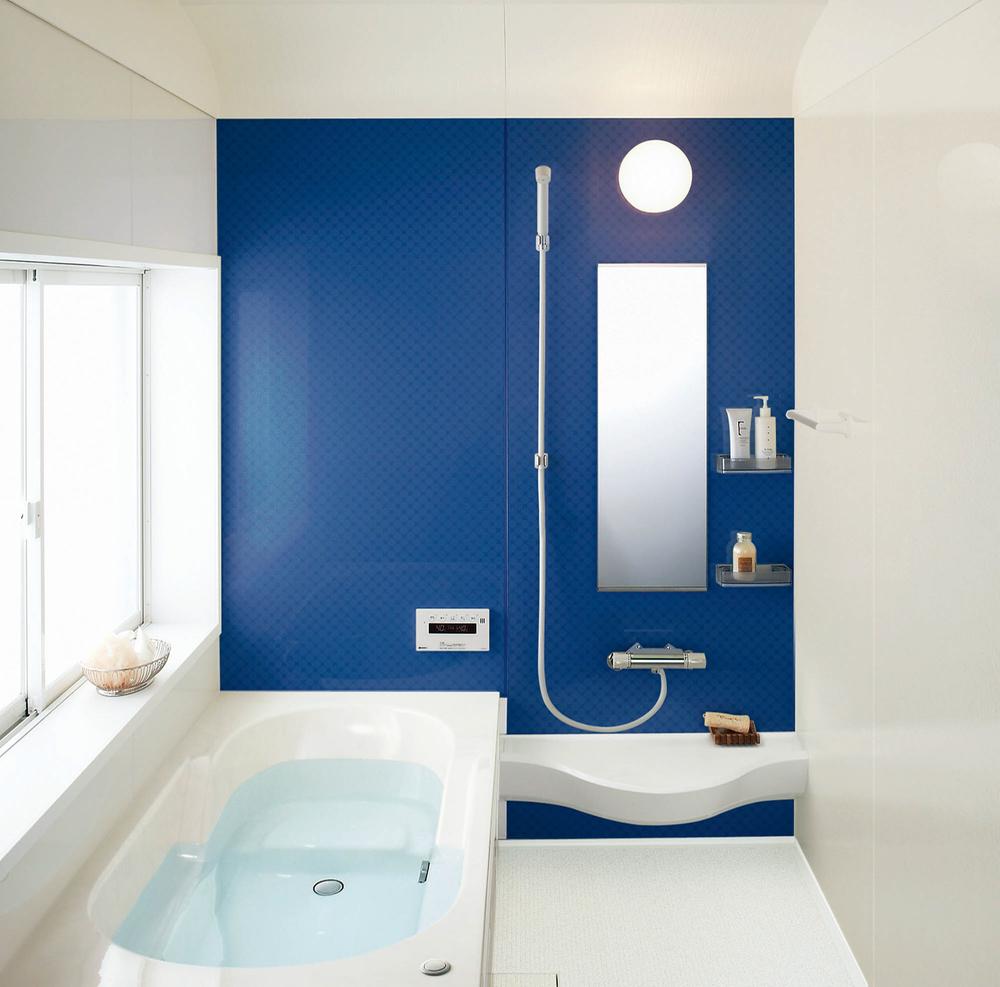 The color can be selected on the front of the panel!
正面のパネルの色選択可能!
Construction ・ Construction method ・ specification構造・工法・仕様 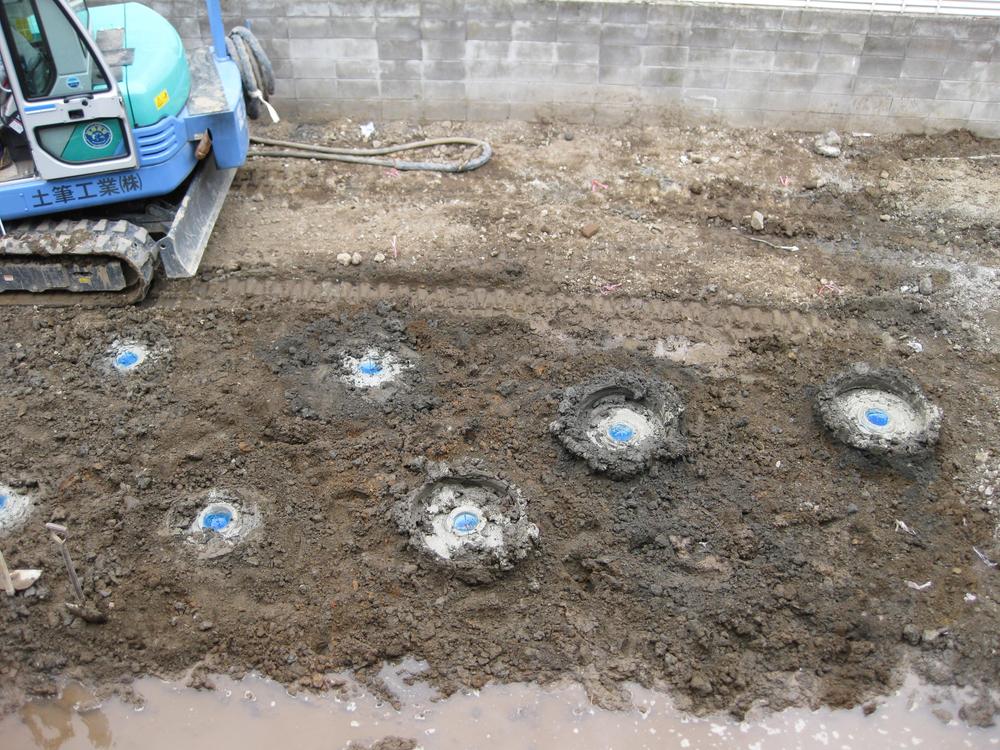 We carried out a columnar improvement after a ground survey at all at our company in the field.
弊社では全ての現場にて地盤調査後に柱状改良をおこなっています。
Other Equipmentその他設備 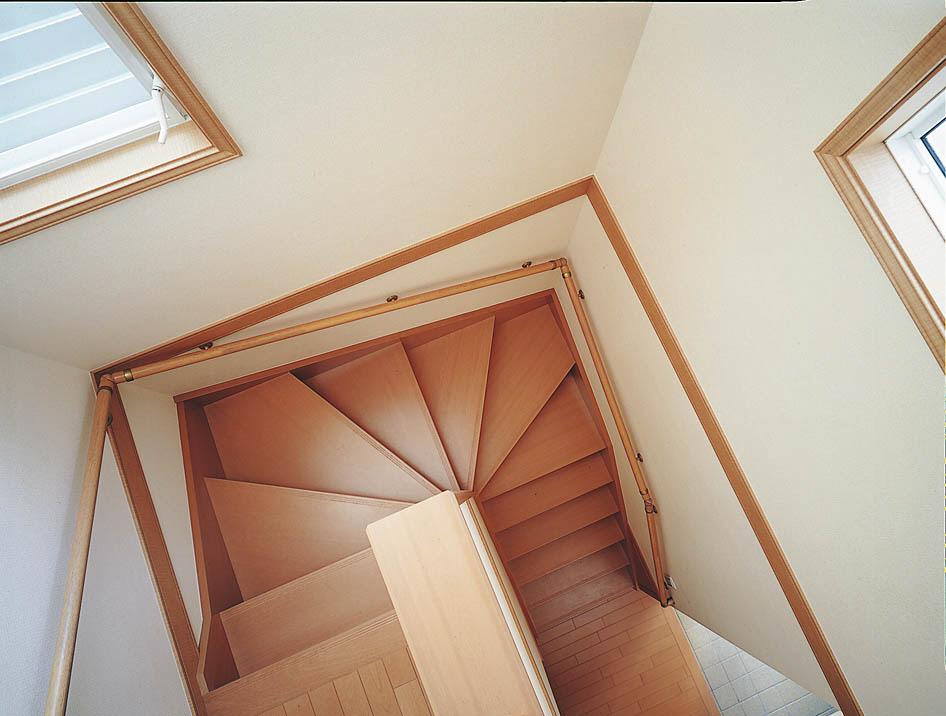 Basically, rather than the steep gradient it diverts up 13 stage.
急勾配ではなく基本的には13段上がりきりにしています。
Otherその他 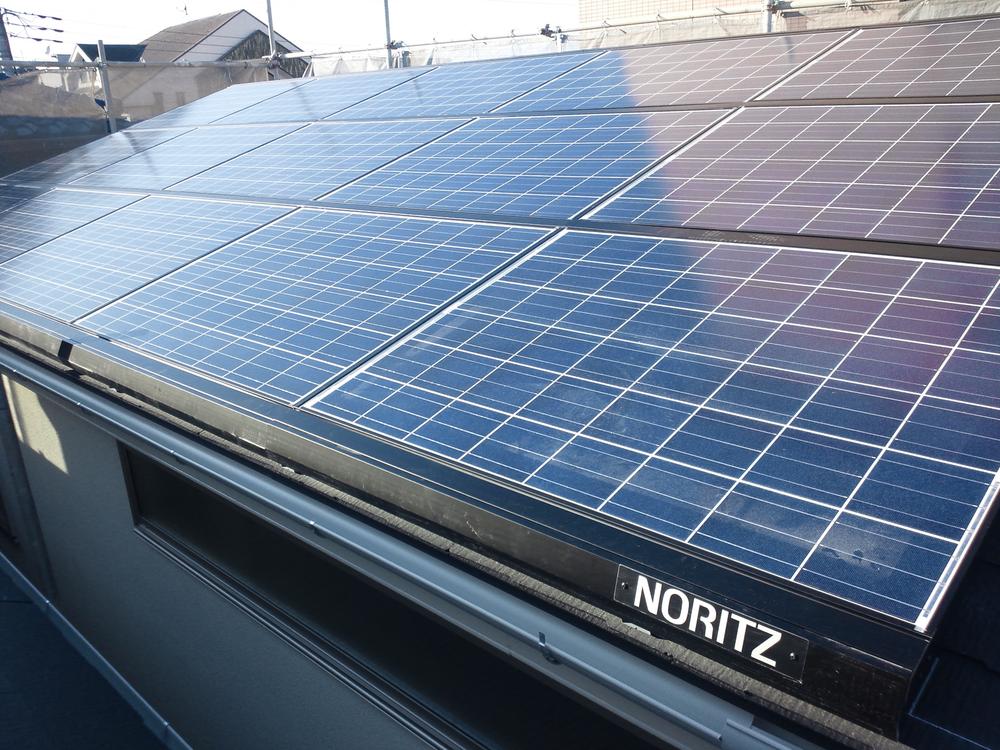 Feature solar panels is standard specification. In the electricity price of the year as it does not have as that with a panel comes out the difference as about ten thousand yen. This is roughly the same mortgage payment amount of one month worth is.
特徴は太陽光パネルが標準仕様。年間の電気代金がパネルがついているのとついていないのとでは約十万円程差がでてきます。これはおおよそ一カ月分の住宅ローン支払金額同様では。
Non-living roomリビング以外の居室 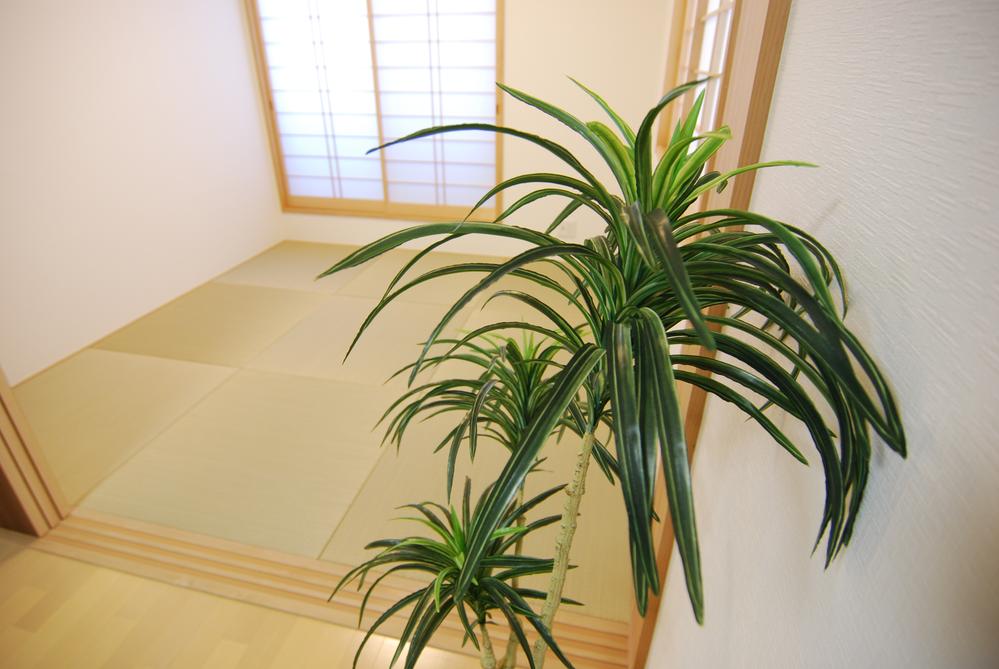 Closet does not have the extra chest of drawers, etc. necessary because the depth is wide. Please open how much wide at once site! Storage comes with WIC to 3 Kairyo room both. Each room clean and use and because there are all housed from the first floor to the third floor
クローゼットは奥行が広いので余分なタンス等は必要ありません。一度現場でどれだけ広いか開けて下さい!収納は3階両部屋共にWICがついています。1階から3階まで全て収納がありますので各部屋すっきりと使用し
Otherその他 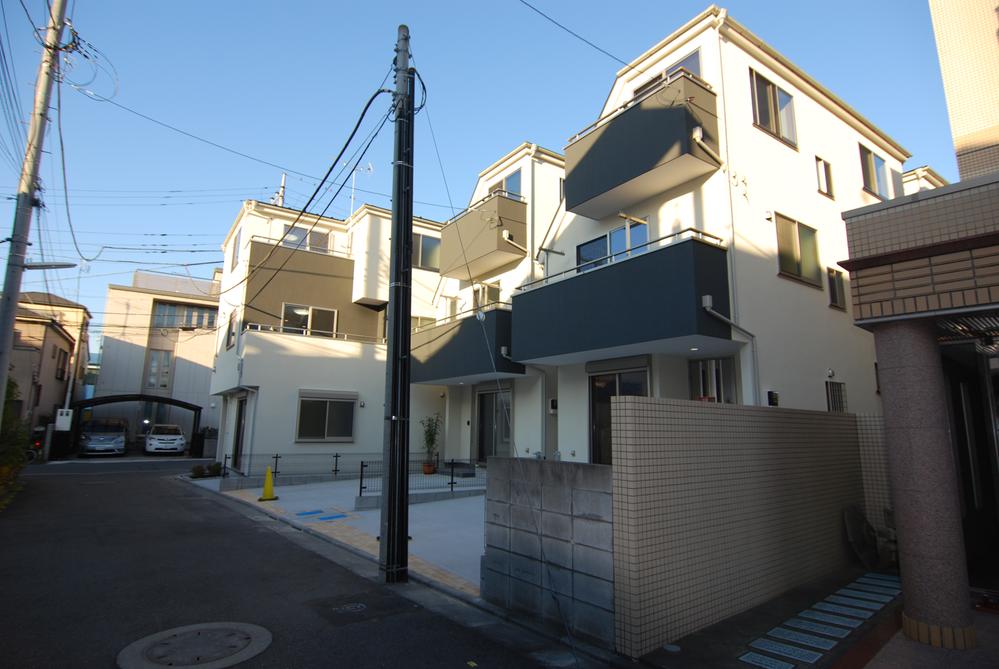 Appearance same specifications. It sprayed white mortar. The outer wall contains the rubber of fine elastic in mortar because crack, Crack has become less likely to occur.
外観同仕様。真っ白でモルタル吹き付けです。外壁はモルタルに微弾性のゴムが入っていますので亀裂、割れが起きにくくなっています。
Livingリビング 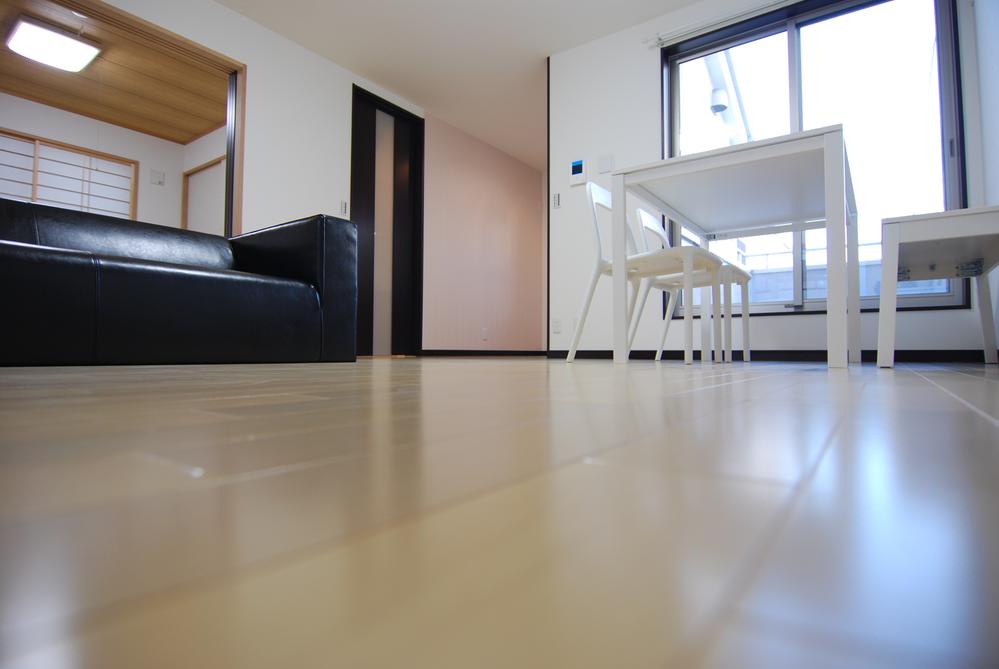 Living same specifications. Wallpaper also try to only your room customers to change one side. Floor has specifications what veneer is thick with options. wear, Paste A rising feeling of difference strongly to wear. It is early in the conclusion of a contract and lighting also can be arranged
リビング同仕様。壁紙も一面変更してお客様だけのお部屋にしてみて下さい。床はオプションで単板が厚いものを仕様しています。摩耗、損耗に強く貼りあがり感が違います。早い段階の成約ですと照明もアレンジできます
Primary school小学校 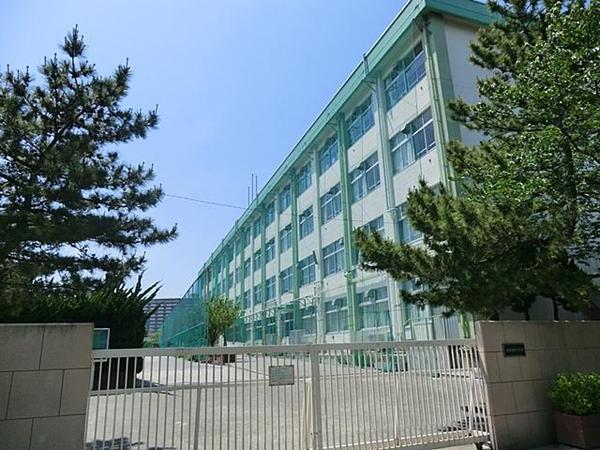 Minamikasai elementary school Walk about 10 minutes
南葛西小学校 徒歩約10分
Junior high school中学校 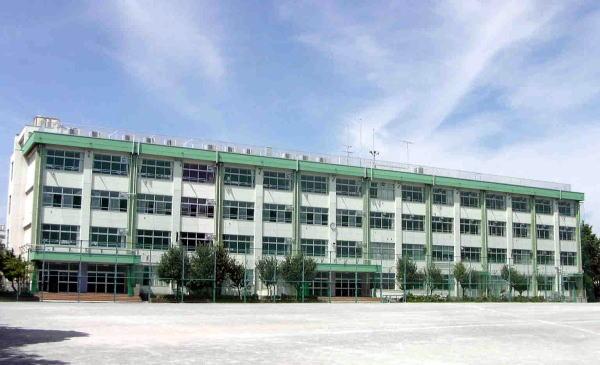 Minamikasai junior high school Walk about 7 minutes
南葛西中学校 徒歩約7分
Livingリビング 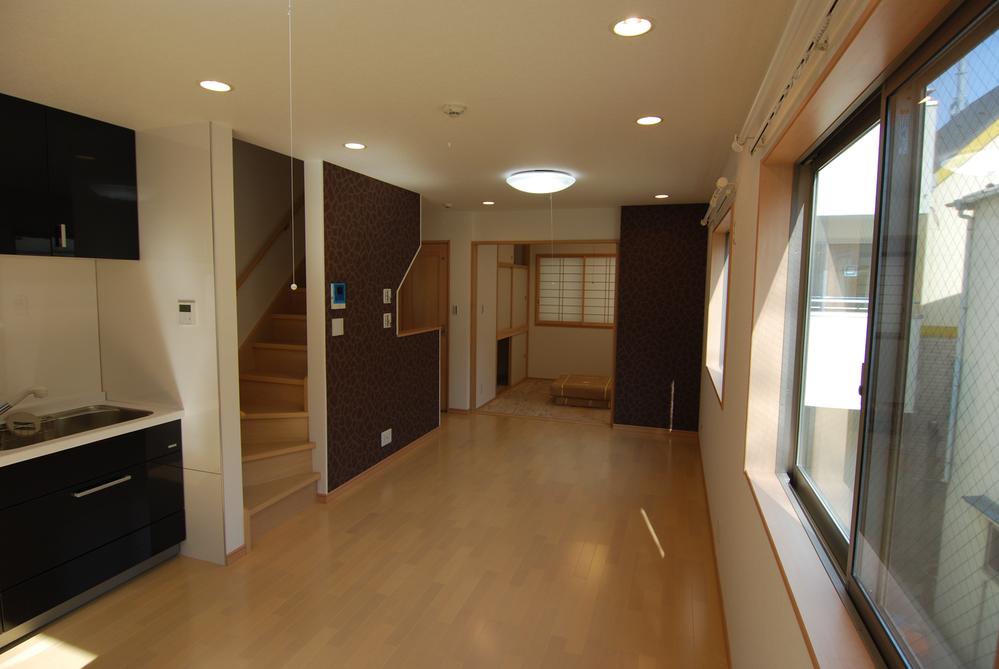 We also use the attention to the down light is there are many lighting.
ダウンライトが多々あり照明にも気を使っております。
Location
| 




























