New Homes » Kanto » Tokyo » Edogawa
 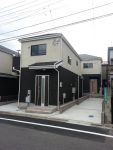
| | Edogawa-ku, Tokyo 東京都江戸川区 |
| Tokyo Metro Tozai Line "Kasai" walk 12 minutes 東京メトロ東西線「葛西」歩12分 |
| South 6.0m public road! Parking space 2 cars! 南側6.0m公道!駐車スペース2台分! |
| ■ It is located in a quiet residential area ■ With ground warranty for peace of mind ■ Flat 35S available (interest rate Plan A) ■閑静な住宅街に位置しています■安心の地盤保証付き■フラット35S利用可能(金利Aプラン) |
Features pickup 特徴ピックアップ | | Corresponding to the flat-35S / Parking two Allowed / LDK18 tatami mats or more / Energy-saving water heaters / Facing south / System kitchen / Bathroom Dryer / Yang per good / All room storage / Flat to the station / Around traffic fewer / Japanese-style room / Shaping land / Washbasin with shower / Face-to-face kitchen / 3 face lighting / Toilet 2 places / Bathroom 1 tsubo or more / 2-story / South balcony / Warm water washing toilet seat / The window in the bathroom / TV monitor interphone / Ventilation good / All living room flooring / Walk-in closet / All room 6 tatami mats or more / City gas / All rooms are two-sided lighting フラット35Sに対応 /駐車2台可 /LDK18畳以上 /省エネ給湯器 /南向き /システムキッチン /浴室乾燥機 /陽当り良好 /全居室収納 /駅まで平坦 /周辺交通量少なめ /和室 /整形地 /シャワー付洗面台 /対面式キッチン /3面採光 /トイレ2ヶ所 /浴室1坪以上 /2階建 /南面バルコニー /温水洗浄便座 /浴室に窓 /TVモニタ付インターホン /通風良好 /全居室フローリング /ウォークインクロゼット /全居室6畳以上 /都市ガス /全室2面採光 | Event information イベント情報 | | (Please make a reservation beforehand) (事前に必ず予約してください) | Price 価格 | | 46,300,000 yen ~ 49,300,000 yen 4630万円 ~ 4930万円 | Floor plan 間取り | | 3LDK ~ 4LDK 3LDK ~ 4LDK | Units sold 販売戸数 | | 5 units 5戸 | Total units 総戸数 | | 5 units 5戸 | Land area 土地面積 | | 100.04 sq m ~ 104.04 sq m 100.04m2 ~ 104.04m2 | Building area 建物面積 | | 83.63 sq m ~ 103.93 sq m 83.63m2 ~ 103.93m2 | Driveway burden-road 私道負担・道路 | | South 6.0m public road 南側6.0m公道 | Completion date 完成時期(築年月) | | 2014 end of March plan 2014年3月末予定 | Address 住所 | | Edogawa-ku, Tokyo Higashikasai 4 東京都江戸川区東葛西4 | Traffic 交通 | | Tokyo Metro Tozai Line "Kasai" walk 12 minutes 東京メトロ東西線「葛西」歩12分
| Related links 関連リンク | | [Related Sites of this company] 【この会社の関連サイト】 | Contact お問い合せ先 | | (Ltd.) Urban Home TEL: 03-6410-6633 Please contact as "saw SUUMO (Sumo)" (株)アーバンホームTEL:03-6410-6633「SUUMO(スーモ)を見た」と問い合わせください | Most price range 最多価格帯 | | 46 million yen (3 units) 4600万円台(3戸) | Building coverage, floor area ratio 建ぺい率・容積率 | | Kenpei rate: 60%, Volume ratio: 200% 建ペい率:60%、容積率:200% | Time residents 入居時期 | | Consultation 相談 | Land of the right form 土地の権利形態 | | Ownership 所有権 | Structure and method of construction 構造・工法 | | Wooden siding stuck slate 葺 two-storey 木造サイディング貼スレート葺2階建て | Use district 用途地域 | | One dwelling 1種住居 | Overview and notices その他概要・特記事項 | | Building confirmation number: TKK 確済 13-1416 issue other 建築確認番号:TKK確済13-1416号他 | Company profile 会社概要 | | <Mediation> Governor of Tokyo (1) No. 087927 (Ltd.) Urban Home Yubinbango134-0084 Edogawa-ku, Tokyo Higashikasai 6-15-18 Soleil Plaza 2F <仲介>東京都知事(1)第087927号(株)アーバンホーム〒134-0084 東京都江戸川区東葛西6-15-18ソレイユプラザ2F |
Model house photoモデルハウス写真 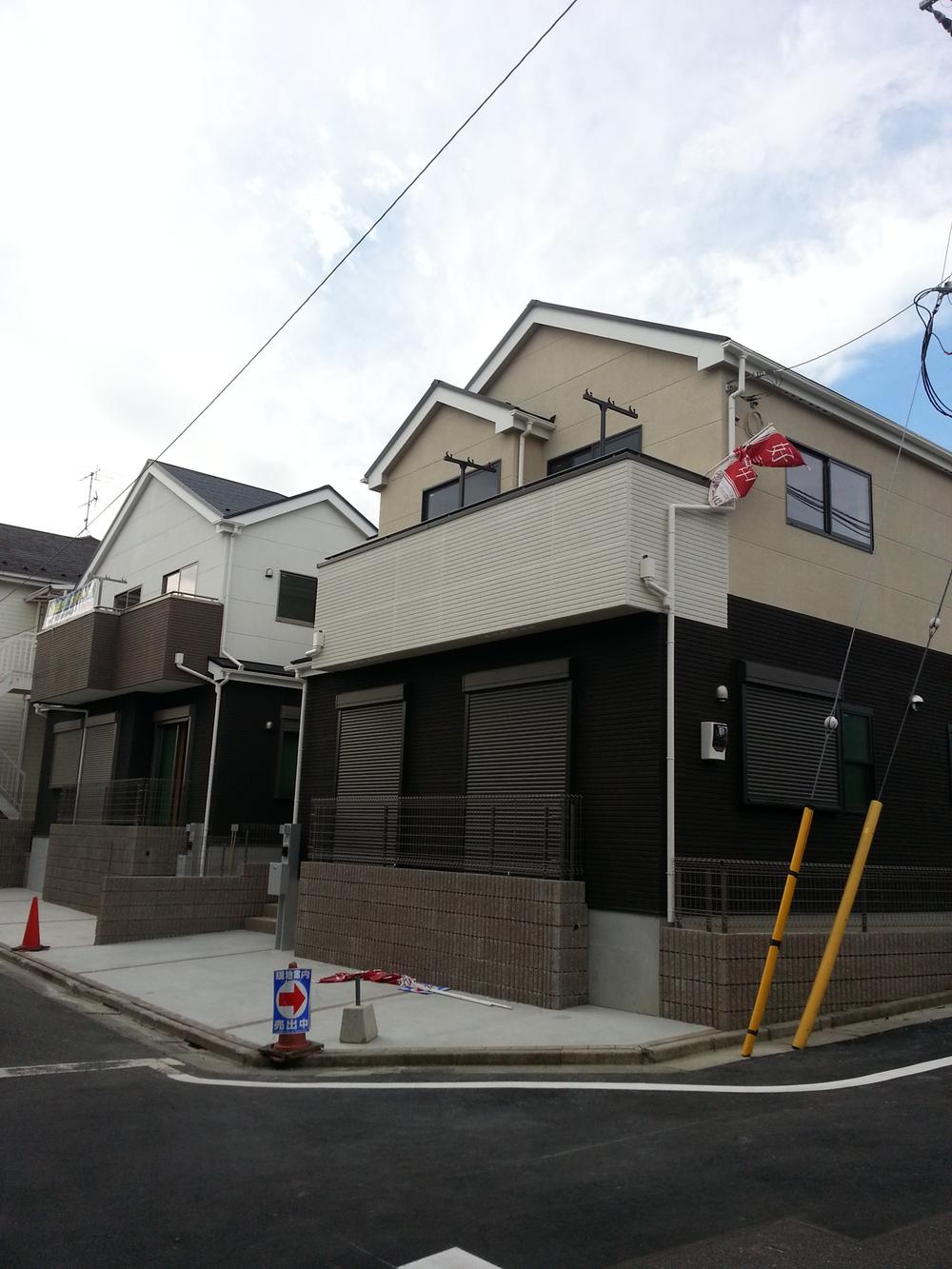 Example of construction
施工例
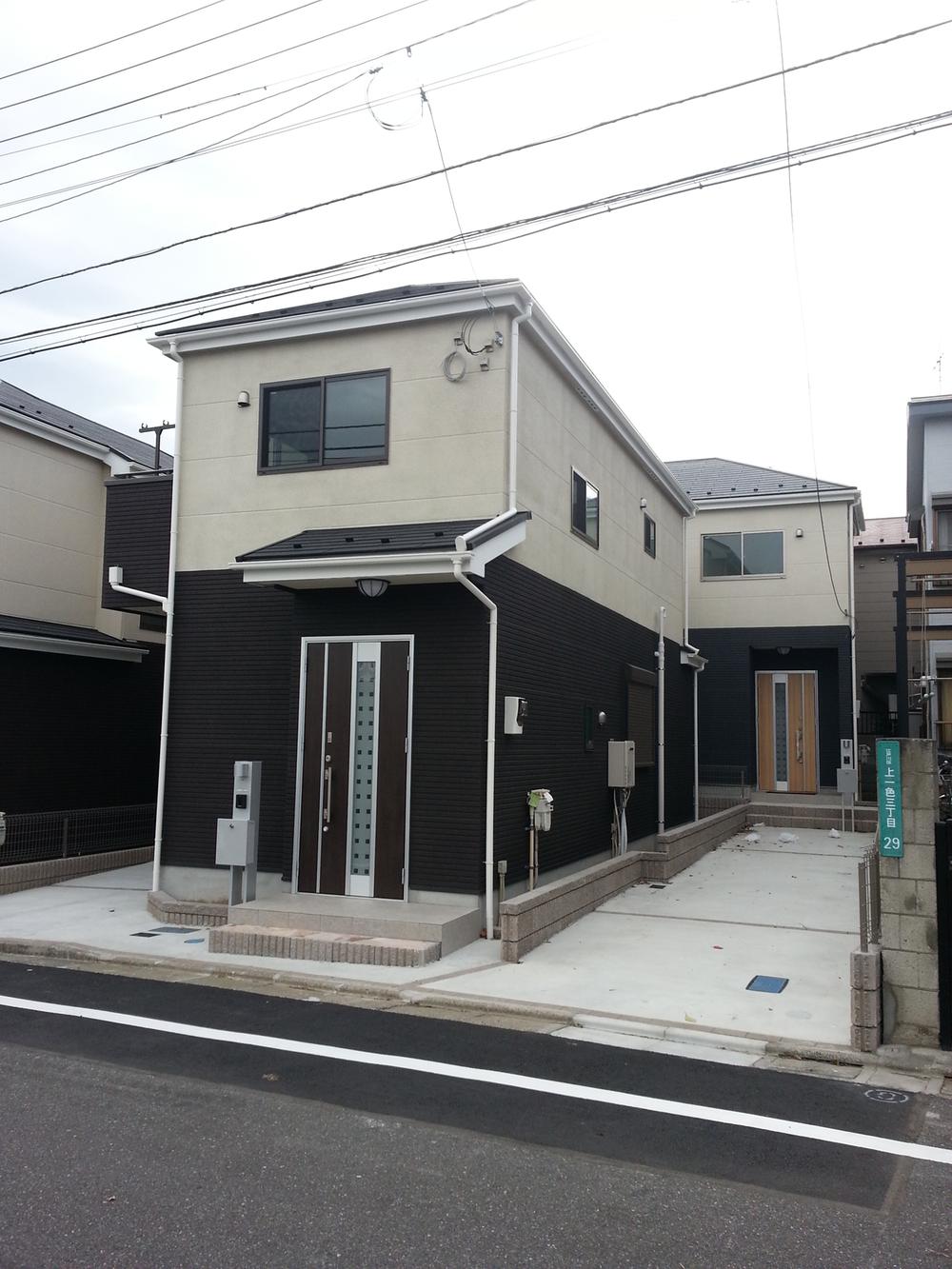 Example of construction
施工例
Same specifications photos (living)同仕様写真(リビング) 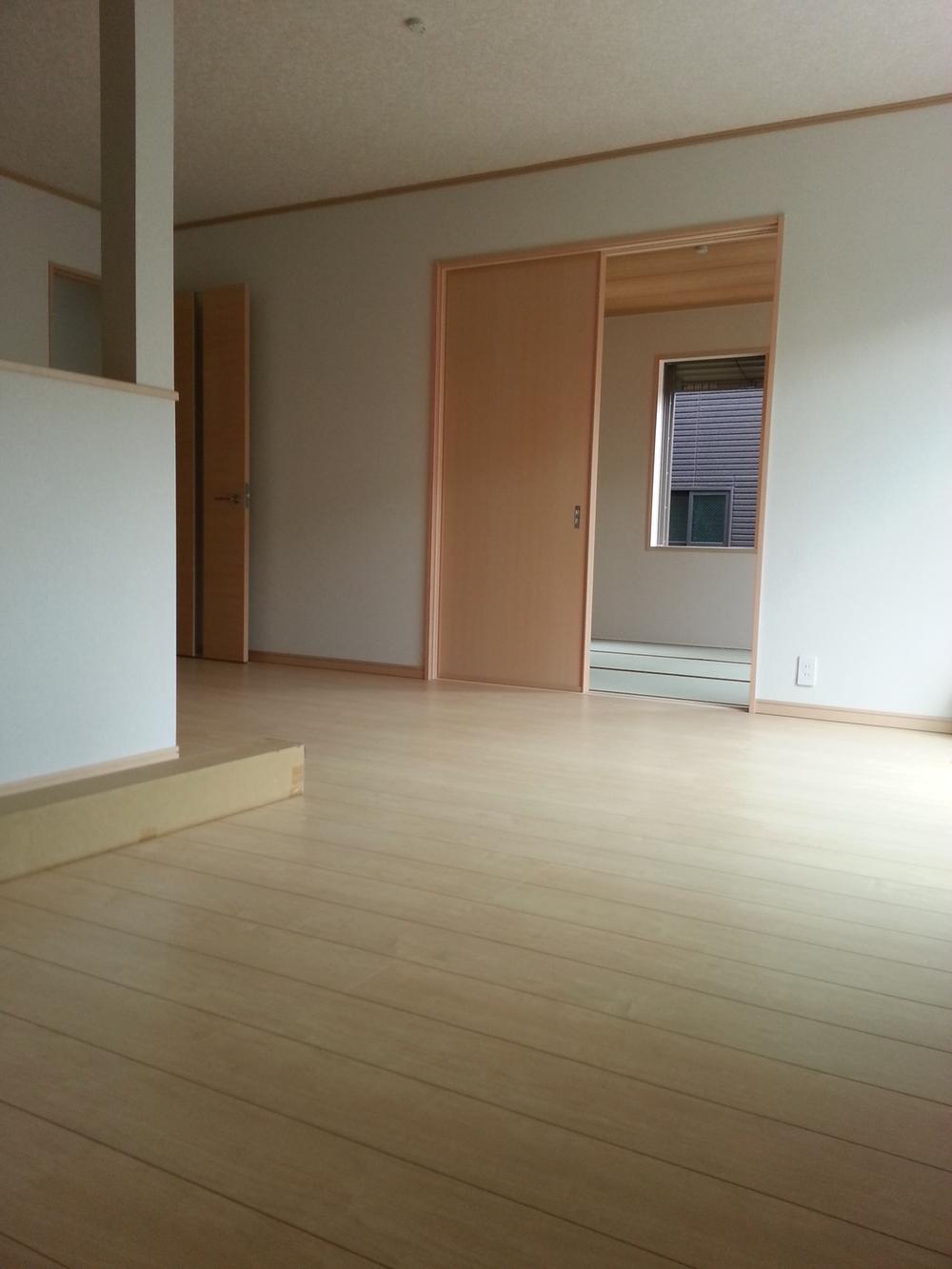 Example of construction
施工例
Same specifications photos (Other introspection)同仕様写真(その他内観) 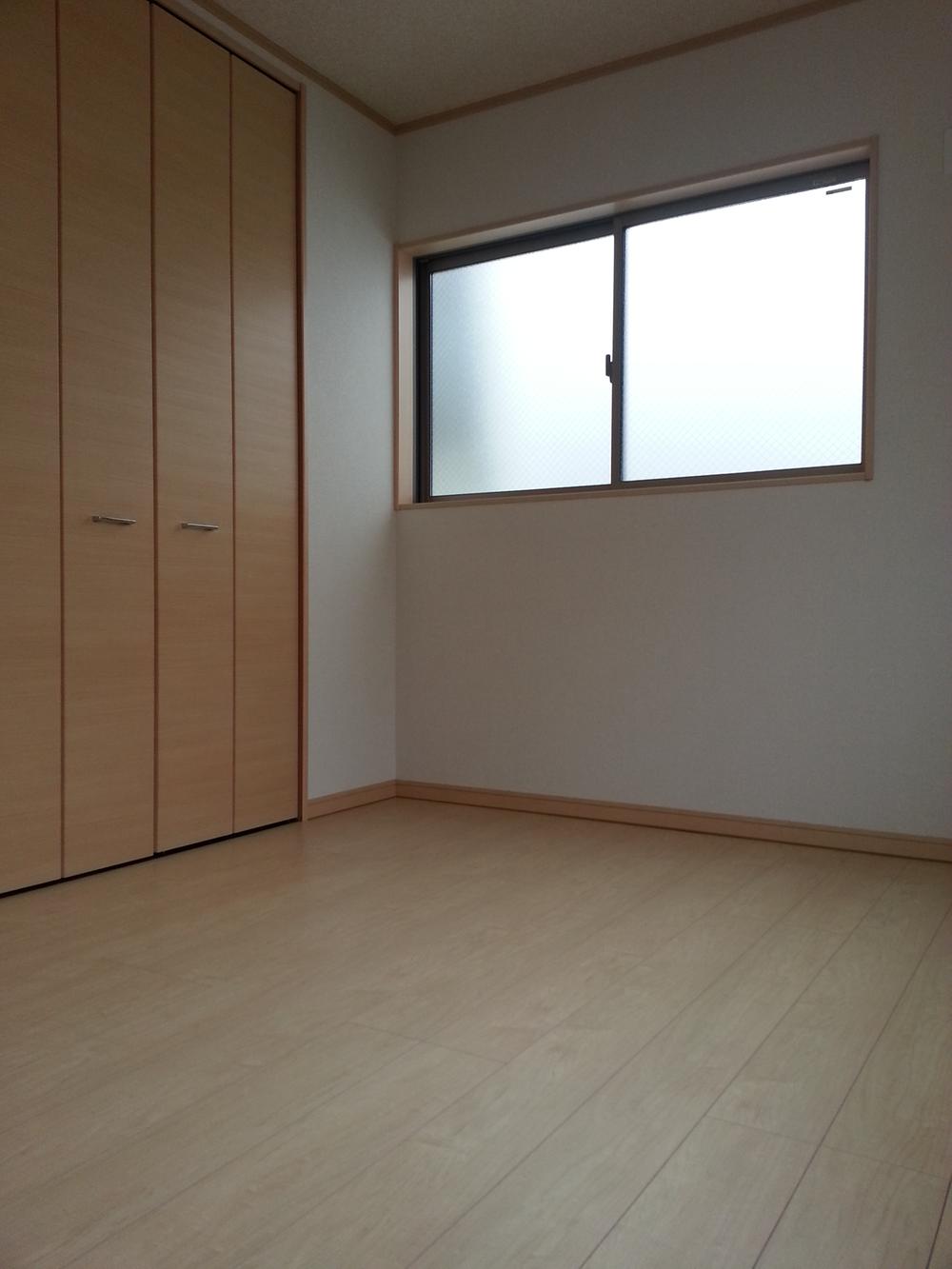 Example of construction
施工例
Same specifications photo (bathroom)同仕様写真(浴室) 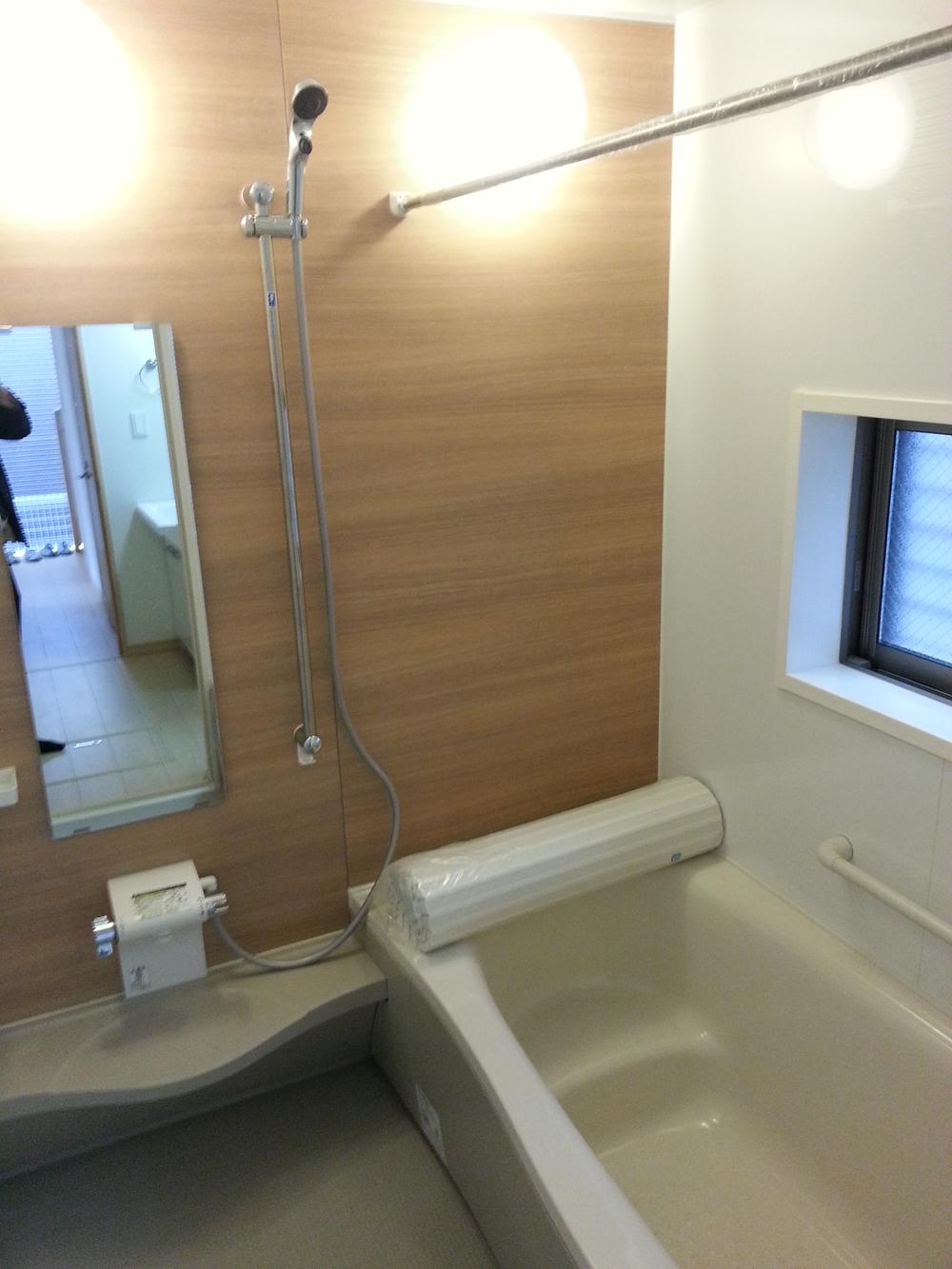 Example of construction
施工例
Same specifications photo (kitchen)同仕様写真(キッチン) 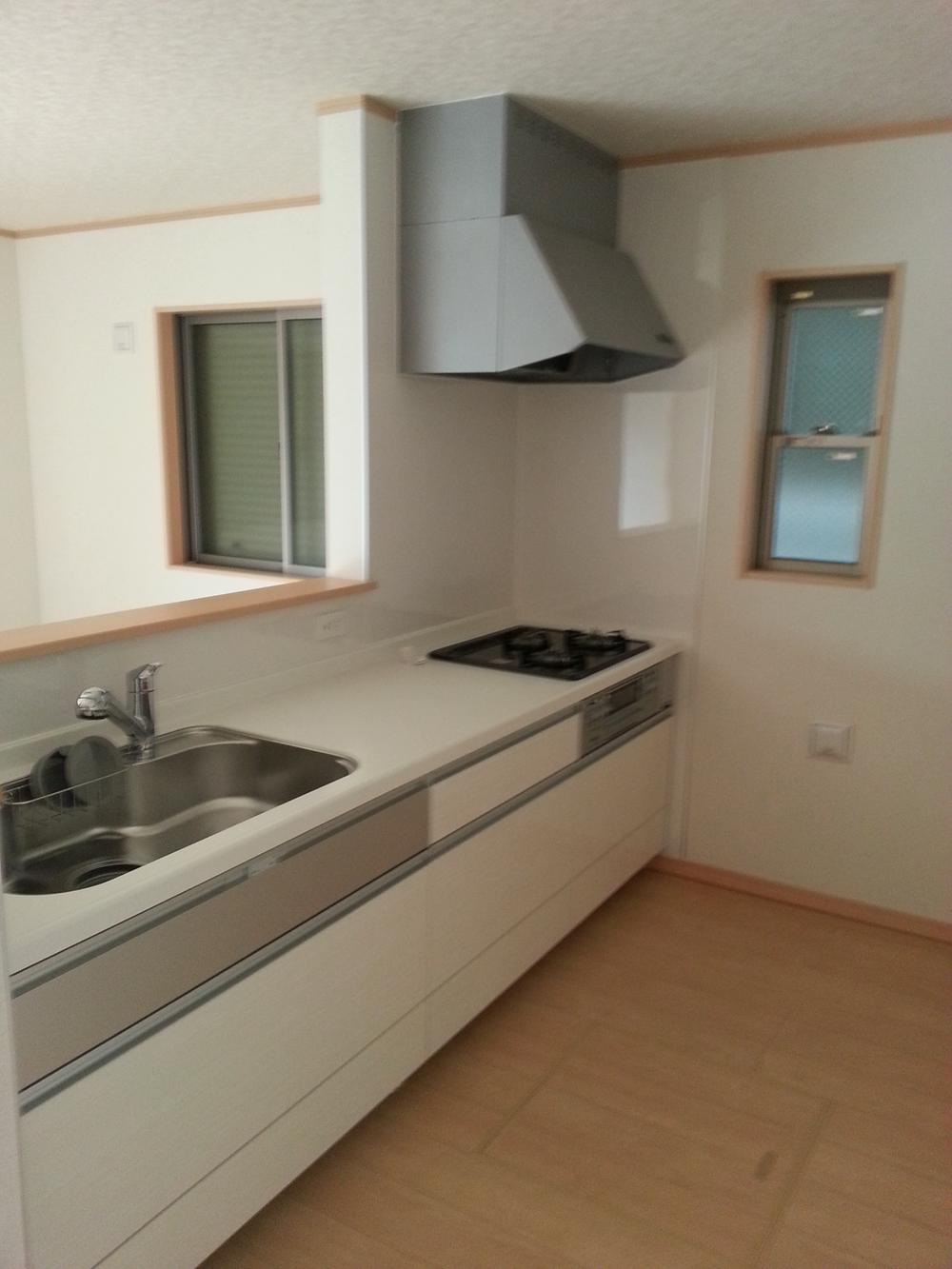 Example of construction
施工例
Same specifications photos (Other introspection)同仕様写真(その他内観) 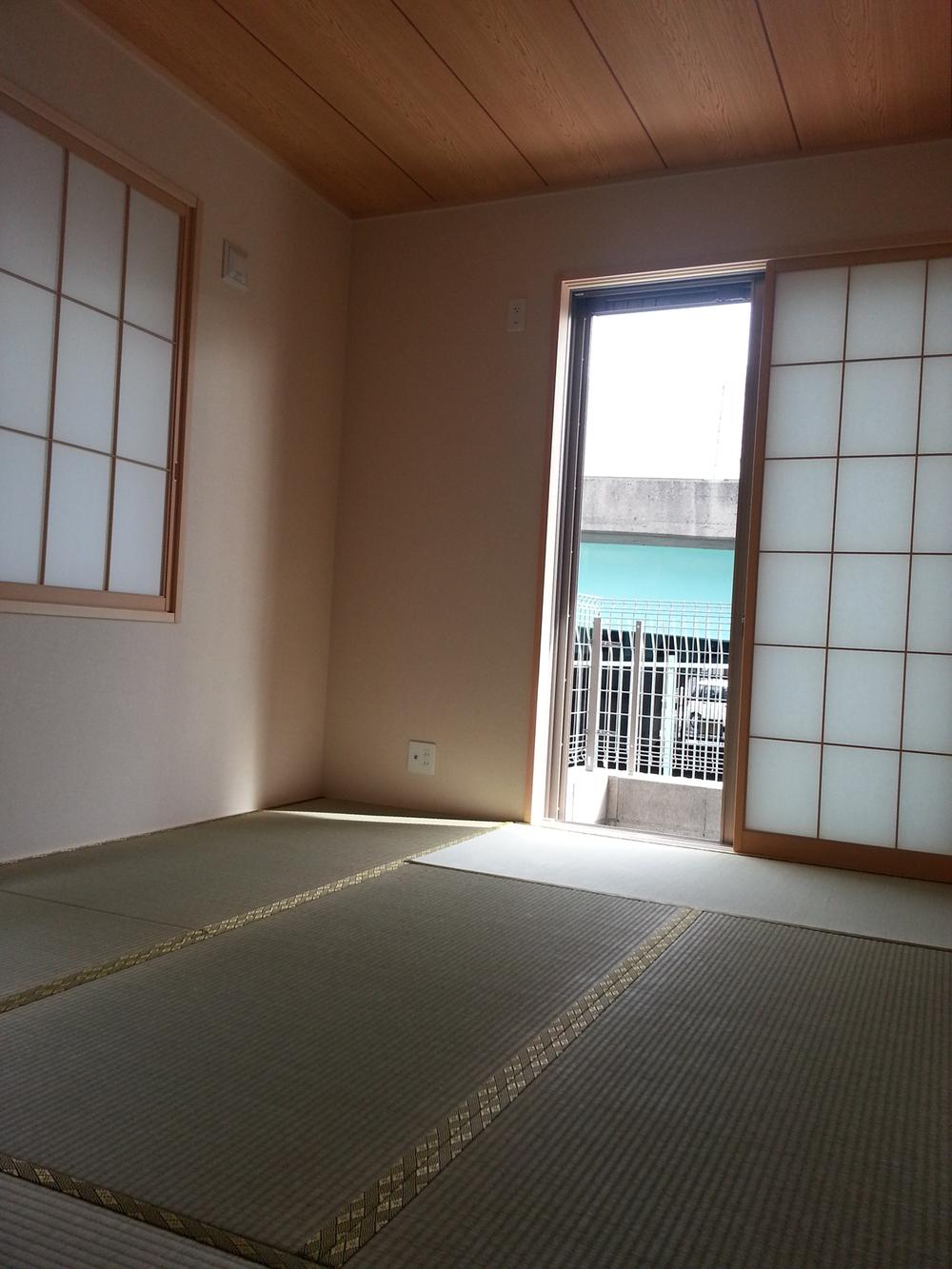 Example of construction
施工例
Floor plan間取り図 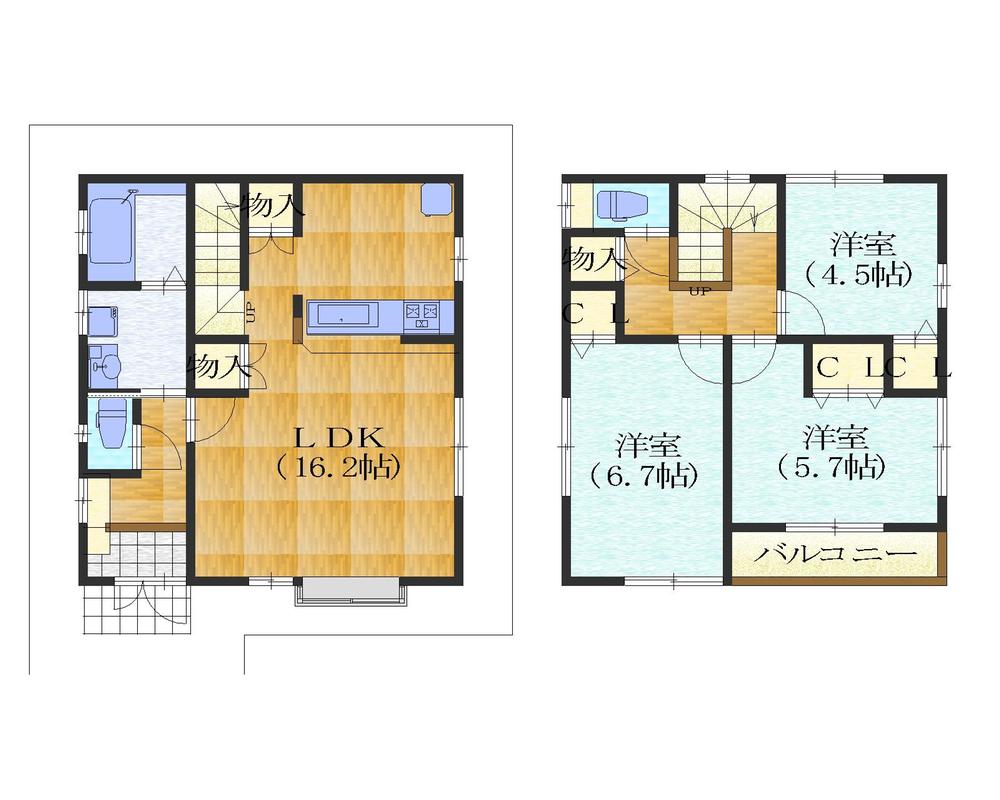 (1 Building), Price 46,300,000 yen, 3LDK, Land area 104.04 sq m , Building area 83.63 sq m
(1号棟)、価格4630万円、3LDK、土地面積104.04m2、建物面積83.63m2
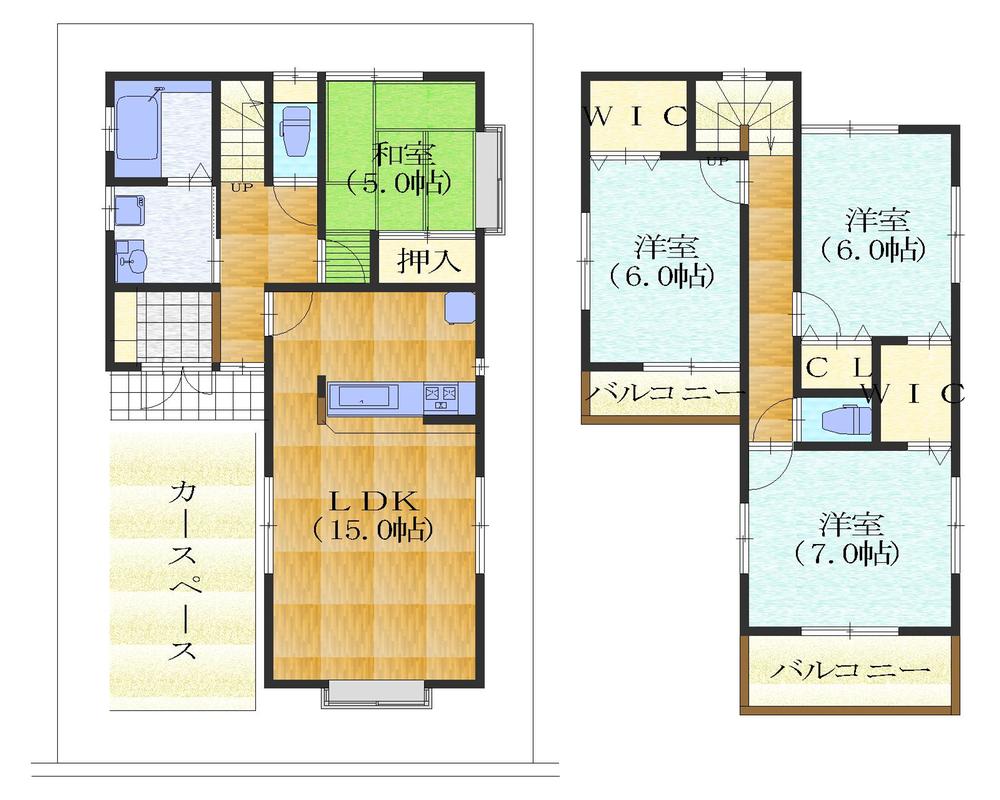 (Building 2), Price 49,300,000 yen, 4LDK, Land area 100.04 sq m , Building area 97.7 sq m
(2号棟)、価格4930万円、4LDK、土地面積100.04m2、建物面積97.7m2
Location
|










