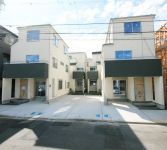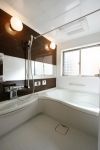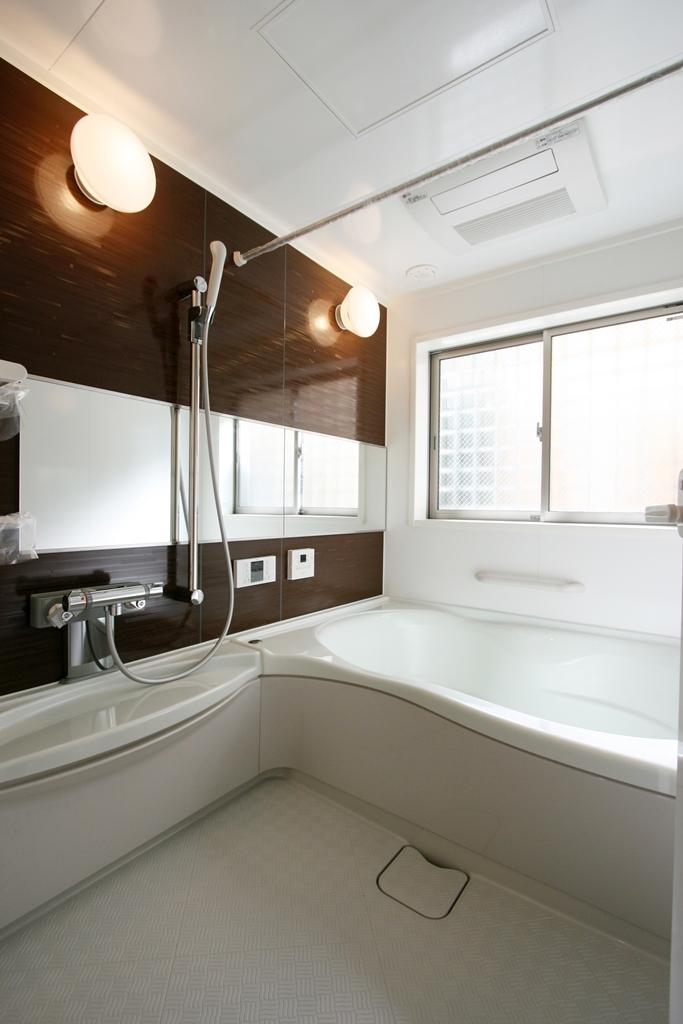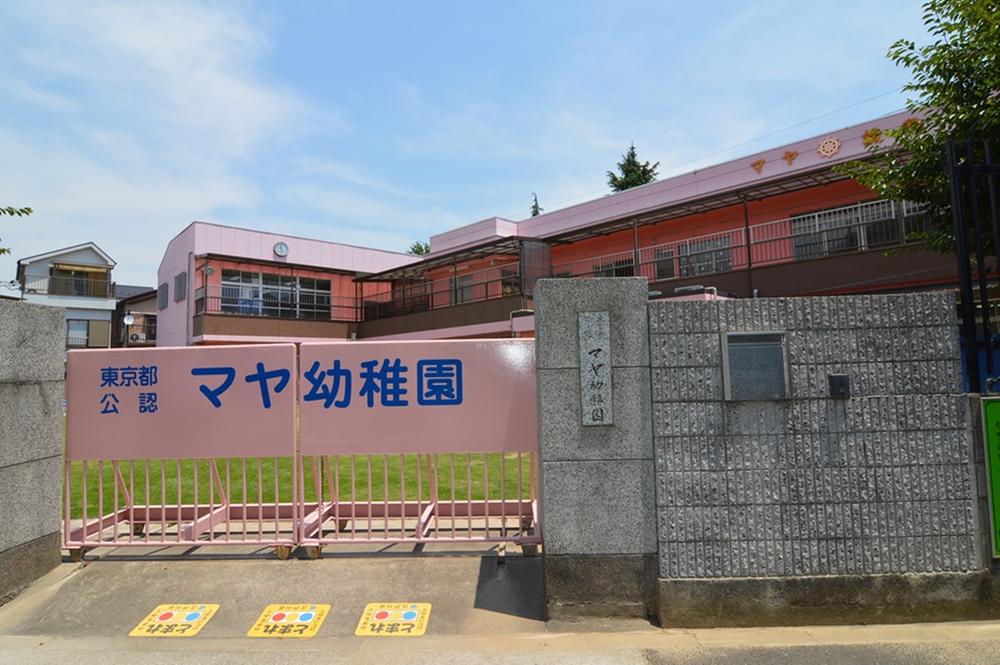New Homes » Kanto » Tokyo » Edogawa
 
| | Edogawa-ku, Tokyo 東京都江戸川区 |
| JR Sobu Line "Koiwa" walk 26 minutes JR総武線「小岩」歩26分 |
| December 7 (Sat) ・ 8 (Sunday) ・ Open house held at the local! ! You can immediately move! Corner lot (Limited Building 1), Parking two Allowed (Limited three buildings), Walk-in closet (Limited 6 buildings) 12月7日(土)・8日(日)・現地にてオープンハウス開催!!すぐに入居できます!角地(限定1棟)、駐車場2台可(限定3棟)、ウォークインクローゼット(限定6棟) |
| Curtain rail, illumination, It comes with TV antenna, You can immediately move! We will start a complete open house! I'd love to, Construction ・ Please check your equipment in your eyes! カーテンレール、照明、TVアンテナついており、すぐに入居できます!完成オープンハウスを開始致します!是非、構造・設備をお客様の目でお確かめください! |
Features pickup 特徴ピックアップ | | Measures to conserve energy / Corresponding to the flat-35S / Pre-ground survey / Year Available / Parking two Allowed / Immediate Available / 2 along the line more accessible / LDK18 tatami mats or more / Riverside / System kitchen / Bathroom Dryer / Yang per good / All room storage / Flat to the station / A quiet residential area / LDK15 tatami mats or more / Corner lot / Japanese-style room / Shaping land / Mist sauna / Washbasin with shower / Face-to-face kitchen / Wide balcony / 3 face lighting / Toilet 2 places / Bathroom 1 tsubo or more / 2 or more sides balcony / South balcony / Double-glazing / Otobasu / Warm water washing toilet seat / Underfloor Storage / The window in the bathroom / TV monitor interphone / Leafy residential area / Ventilation good / All living room flooring / Good view / Dish washing dryer / Walk-in closet / All room 6 tatami mats or more / Three-story or more / Living stairs / City gas / Storeroom / Fireworks viewing / Floor heating / Audio bus 省エネルギー対策 /フラット35Sに対応 /地盤調査済 /年内入居可 /駐車2台可 /即入居可 /2沿線以上利用可 /LDK18畳以上 /リバーサイド /システムキッチン /浴室乾燥機 /陽当り良好 /全居室収納 /駅まで平坦 /閑静な住宅地 /LDK15畳以上 /角地 /和室 /整形地 /ミストサウナ /シャワー付洗面台 /対面式キッチン /ワイドバルコニー /3面採光 /トイレ2ヶ所 /浴室1坪以上 /2面以上バルコニー /南面バルコニー /複層ガラス /オートバス /温水洗浄便座 /床下収納 /浴室に窓 /TVモニタ付インターホン /緑豊かな住宅地 /通風良好 /全居室フローリング /眺望良好 /食器洗乾燥機 /ウォークインクロゼット /全居室6畳以上 /3階建以上 /リビング階段 /都市ガス /納戸 /花火大会鑑賞 /床暖房 /オーディオバス | Event information イベント情報 | | Open House (Please be sure to ask in advance) schedule / Every Saturday, Sunday and public holidays time / 10:00 ~ 18:00 every Saturday, Sunday and national holiday Sells meetings at local! Feel free to, Please visitors! オープンハウス(事前に必ずお問い合わせください)日程/毎週土日祝時間/10:00 ~ 18:00毎週土日祝日 現地にて販売会を行っております!お気軽に、ご来場くださいませ! | Price 価格 | | 37,800,000 yen ~ 43,800,000 yen 3780万円 ~ 4380万円 | Floor plan 間取り | | 2LDK + 2S (storeroom) ~ 4LDK 2LDK+2S(納戸) ~ 4LDK | Units sold 販売戸数 | | 6 units 6戸 | Total units 総戸数 | | 8 units 8戸 | Land area 土地面積 | | 70.31 sq m ~ 92.04 sq m 70.31m2 ~ 92.04m2 | Building area 建物面積 | | 95.98 sq m ~ 109.89 sq m (registration) 95.98m2 ~ 109.89m2(登記) | Completion date 完成時期(築年月) | | 2013 late October 2013年10月下旬 | Address 住所 | | Edogawa-ku, Tokyo Higashikoiwa 1 東京都江戸川区東小岩1 | Traffic 交通 | | JR Sobu Line "Koiwa" 26 minutes Keisei bus "Kitashinozaki" walk walk 3 minutes JR総武線「小岩」歩26分京成バス「北篠崎」歩3分 | Related links 関連リンク | | [Related Sites of this company] 【この会社の関連サイト】 | Person in charge 担当者より | | Rep Shiomi TeruHiroshi 担当者塩見 輝博 | Contact お問い合せ先 | | Co., Ltd. East leaf Shinkoiwa Branch TEL: 0800-603-3588 [Toll free] mobile phone ・ Also available from PHS
Caller ID is not notified
Please contact the "saw SUUMO (Sumo)"
If it does not lead, If the real estate company (株)イーストリーフ新小岩支店TEL:0800-603-3588【通話料無料】携帯電話・PHSからもご利用いただけます
発信者番号は通知されません
「SUUMO(スーモ)を見た」と問い合わせください
つながらない方、不動産会社の方は
| Building coverage, floor area ratio 建ぺい率・容積率 | | Kenpei rate: 60%, Volume ratio: 150% 建ペい率:60%、容積率:150% | Time residents 入居時期 | | Immediate available 即入居可 | Land of the right form 土地の権利形態 | | Ownership 所有権 | Structure and method of construction 構造・工法 | | Wooden three-story (framing method) 木造3階建(軸組工法) | Construction 施工 | | Ltd. AzumaYo housing 株式会社東葉住宅 | Use district 用途地域 | | One middle and high 1種中高 | Land category 地目 | | Residential land 宅地 | Other limitations その他制限事項 | | Regulations have by the River Law, Height district, Quasi-fire zones, Site area minimum Yes 河川法による規制有、高度地区、準防火地域、敷地面積最低限度有 | Overview and notices その他概要・特記事項 | | Contact: Shiomi TeruHiroshi 担当者:塩見 輝博 | Company profile 会社概要 | | <Seller> Minister of Land, Infrastructure and Transport (2) No. 007515 (Ltd.) East leaf Shinkoiwa branch Yubinbango124-0023 Katsushika-ku, Tokyo Higashishinkoiwa 1-2-1 <売主>国土交通大臣(2)第007515号(株)イーストリーフ新小岩支店〒124-0023 東京都葛飾区東新小岩1-2-1 |
Local photos, including front road前面道路含む現地写真 ![Local photos, including front road. From Building A perspective, Contact tract [North about 5m ・ West about 4.5m] Becoming! Higashikoiwa than local 1-chome second child amusement to about 163m ・ It has become a location blessed with about 584m and the surrounding environment to Cope future.](/images/tokyo/edogawa/532d120040.jpg) From Building A perspective, Contact tract [North about 5m ・ West about 4.5m] Becoming! Higashikoiwa than local 1-chome second child amusement to about 163m ・ It has become a location blessed with about 584m and the surrounding environment to Cope future.
A棟視点より、接道は【北側約5m・西側約4.5m】となっております!現地より東小岩1丁目第二児童遊園まで約163m・コープみらいまで約584mと周辺環境に恵まれた立地となっております。
Bathroom浴室  1.25 square meters + mist sauna + YAMAHA surround system Since the wide bus you can bathe while enjoying the children and music.
1.25坪+ミストサウナ+YAMAHAサラウンドシステム ワイドバスなのでお子様と音楽を楽しみながらご入浴できます。
Livingリビング ![Living. [Photo D-2 Building] Spacious floor heating in the kitchen and living room to the living room is the standard specification. A Building & B Building is possible flooring and joinery of color select. ※ The construction progress, You might not be able to.](/images/tokyo/edogawa/532d120043.jpg) [Photo D-2 Building] Spacious floor heating in the kitchen and living room to the living room is the standard specification. A Building & B Building is possible flooring and joinery of color select. ※ The construction progress, You might not be able to.
【写真D-2号棟】広々としたリビングにキッチン&リビングに床暖房が標準仕様です。A号棟&B号棟はフローリングと建具のカラーセレクトが可能です。※工事進行状況により、出来ない場合がございます。
Kitchenキッチン ![Kitchen. [Photo D-2 Building] Washable up to every nook and corner of the sink pull out shower faucet Ally of wife, Dish washing dryer LDK ・ Hot water floor heating in the kitchen floor! East leaf standard specification!](/images/tokyo/edogawa/532d120042.jpg) [Photo D-2 Building] Washable up to every nook and corner of the sink pull out shower faucet Ally of wife, Dish washing dryer LDK ・ Hot water floor heating in the kitchen floor! East leaf standard specification!
【写真D-2号棟】 シンクの隅々まで洗える引き出シャワー水栓 奥様の味方、食器洗乾燥機 LDK・キッチン床には温水式床暖房!イーストリーフ標準仕様!
Non-living roomリビング以外の居室 ![Non-living room. [Photo C-1 Building] It comes with a closet in each room.](/images/tokyo/edogawa/532d120062.jpg) [Photo C-1 Building] It comes with a closet in each room.
【写真C-1号棟】各居室にクローゼットついてます。
Entrance玄関 ![Entrance. [Photo D-2 Building] There is a niche, You can also use as a key yard.](/images/tokyo/edogawa/532d120058.jpg) [Photo D-2 Building] There is a niche, You can also use as a key yard.
【写真D-2号棟】ニッチがあり、カギ置場としての利用もできます。
Wash basin, toilet洗面台・洗面所 ![Wash basin, toilet. [Photo C-1 Building] Washroom of cushion floor is refreshing pink.](/images/tokyo/edogawa/532d120066.jpg) [Photo C-1 Building] Washroom of cushion floor is refreshing pink.
【写真C-1号棟】洗面所のクッションフロアはさわやかピンクです。
Receipt収納 ![Receipt. [Photo D-2 Building] Such as strollers and bicycles also enter a big front door storage.](/images/tokyo/edogawa/532d120044.jpg) [Photo D-2 Building] Such as strollers and bicycles also enter a big front door storage.
【写真D-2号棟】ベビーカーや自転車なども入る大きな玄関収納です。
Toiletトイレ ![Toilet. [Photo D-2 Building] Toilet of warm water washing toilet seat.](/images/tokyo/edogawa/532d120057.jpg) [Photo D-2 Building] Toilet of warm water washing toilet seat.
【写真D-2号棟】温水洗浄便座のトイレです。
Construction ・ Construction method ・ specification構造・工法・仕様 ![Construction ・ Construction method ・ specification. [Conventional method of construction] ● In the East leaf, House construction ・ Our carpenter aiming their sales we have made a home with great Building 1 1 Totamashi. The distance between the after-sales maintenance, etc. also carpenters close you can respond quickly.](/images/tokyo/edogawa/532d120076.jpg) [Conventional method of construction] ● In the East leaf, House construction ・ Our carpenter aiming their sales we have made a home with great Building 1 1 Totamashi. The distance between the after-sales maintenance, etc. also carpenters close you can respond quickly.
【在来工法】●イーストリーフでは、自社施工・自社販売を目指し当社の大工が1棟1棟魂を込めて家を作っております。アフターメンテナンスなども大工との距離が近いので迅速に対応できます。
Other Equipmentその他設備 ![Other Equipment. [System kitchen] ● The spacious kitchen, Six large pull out in addition to housing the top of the cabinet. Standard specification further tableware washing dryer! We have selected the shower faucet so easy to wash a large sink to wife](/images/tokyo/edogawa/532d120081.jpg) [System kitchen] ● The spacious kitchen, Six large pull out in addition to housing the top of the cabinet. Standard specification further tableware washing dryer! We have selected the shower faucet so easy to wash a large sink to wife
【システムキッチン】●広々システムキッチンには、6つの大型引き出収納に加え上部のキャビネット。さらに食器洗乾燥機が標準仕様!奥様には大型のシンクを洗いやすいようシャワー水栓を選択しております
Kindergarten ・ Nursery幼稚園・保育園  536m to Maya kindergarten
マヤ幼稚園まで536m
Other introspectionその他内観 ![Other introspection. [Photo C-1 Building] Flooring and joinery is a manufacturer that woodone. F is less impact on the human body ☆ ☆ ☆ ☆ Those of sick house because it is a material of, Friendly material for those who are allergic.](/images/tokyo/edogawa/532d120067.jpg) [Photo C-1 Building] Flooring and joinery is a manufacturer that woodone. F is less impact on the human body ☆ ☆ ☆ ☆ Those of sick house because it is a material of, Friendly material for those who are allergic.
【写真C-1号棟】フローリングと建具はwoodoneというメーカーです。人体に影響が少ないF☆☆☆☆の素材ですのでシックハウスの方、アレルギーのある方には優しい素材です。
The entire compartment Figure全体区画図 ![The entire compartment Figure. [Contact road] North about 5m public road ・ West about 4.5m development road](/images/tokyo/edogawa/532d120080.jpg) [Contact road] North about 5m public road ・ West about 4.5m development road
【接道】北側約5m公道・西側約4.5m開発道路
Otherその他 ![Other. [Photo D-2 Building] The third floor will be the living room.](/images/tokyo/edogawa/532d120079.jpg) [Photo D-2 Building] The third floor will be the living room.
【写真D-2号棟】3階居室になります。
Livingリビング ![Living. [Photo C-1 Building] A popular face-to-face kitchen, You can overlook the living, even while cooking!](/images/tokyo/edogawa/532d120069.jpg) [Photo C-1 Building] A popular face-to-face kitchen, You can overlook the living, even while cooking!
【写真C-1号棟】人気の対面キッチンで、料理しながらでもリビング一望できます!
Non-living roomリビング以外の居室 ![Non-living room. [Photo C-1 Building] Also it comes with a ceiling electricity standard.](/images/tokyo/edogawa/532d120063.jpg) [Photo C-1 Building] Also it comes with a ceiling electricity standard.
【写真C-1号棟】標準でシーリング電気もついています。
Entrance玄関 ![Entrance. [Photo C-1 Building] There processing is subjected to the entrance of the floor tiles slip prevention, It is also safe on a rainy day.](/images/tokyo/edogawa/532d120059.jpg) [Photo C-1 Building] There processing is subjected to the entrance of the floor tiles slip prevention, It is also safe on a rainy day.
【写真C-1号棟】玄関の床タイルはすべり防止の加工が施してあり、雨の日も安心です。
Receipt収納 ![Receipt. [Photo C-1 Building] 1F is the storage.](/images/tokyo/edogawa/532d120064.jpg) [Photo C-1 Building] 1F is the storage.
【写真C-1号棟】1Fの収納です。
Construction ・ Construction method ・ specification構造・工法・仕様 ![Construction ・ Construction method ・ specification. [High thermal insulation] ● the Company to create a highly insulated housing, We have realized the eco-friendly living to increase the efficiency of heating and cooling enclosure a room with a heat insulating material from top to bottom.](/images/tokyo/edogawa/532d120077.jpg) [High thermal insulation] ● the Company to create a highly insulated housing, We have realized the eco-friendly living to increase the efficiency of heating and cooling enclosure a room with a heat insulating material from top to bottom.
【高断熱】●高断熱住宅を作る当社では、上から下まで断熱材で居室を囲い冷暖房の効率を高めるエコな暮らしを実現しております。
Location
| 

![Local photos, including front road. From Building A perspective, Contact tract [North about 5m ・ West about 4.5m] Becoming! Higashikoiwa than local 1-chome second child amusement to about 163m ・ It has become a location blessed with about 584m and the surrounding environment to Cope future.](/images/tokyo/edogawa/532d120040.jpg)

![Living. [Photo D-2 Building] Spacious floor heating in the kitchen and living room to the living room is the standard specification. A Building & B Building is possible flooring and joinery of color select. ※ The construction progress, You might not be able to.](/images/tokyo/edogawa/532d120043.jpg)
![Kitchen. [Photo D-2 Building] Washable up to every nook and corner of the sink pull out shower faucet Ally of wife, Dish washing dryer LDK ・ Hot water floor heating in the kitchen floor! East leaf standard specification!](/images/tokyo/edogawa/532d120042.jpg)
![Non-living room. [Photo C-1 Building] It comes with a closet in each room.](/images/tokyo/edogawa/532d120062.jpg)
![Entrance. [Photo D-2 Building] There is a niche, You can also use as a key yard.](/images/tokyo/edogawa/532d120058.jpg)
![Wash basin, toilet. [Photo C-1 Building] Washroom of cushion floor is refreshing pink.](/images/tokyo/edogawa/532d120066.jpg)
![Receipt. [Photo D-2 Building] Such as strollers and bicycles also enter a big front door storage.](/images/tokyo/edogawa/532d120044.jpg)
![Toilet. [Photo D-2 Building] Toilet of warm water washing toilet seat.](/images/tokyo/edogawa/532d120057.jpg)
![Construction ・ Construction method ・ specification. [Conventional method of construction] ● In the East leaf, House construction ・ Our carpenter aiming their sales we have made a home with great Building 1 1 Totamashi. The distance between the after-sales maintenance, etc. also carpenters close you can respond quickly.](/images/tokyo/edogawa/532d120076.jpg)
![Other Equipment. [System kitchen] ● The spacious kitchen, Six large pull out in addition to housing the top of the cabinet. Standard specification further tableware washing dryer! We have selected the shower faucet so easy to wash a large sink to wife](/images/tokyo/edogawa/532d120081.jpg)

![Other introspection. [Photo C-1 Building] Flooring and joinery is a manufacturer that woodone. F is less impact on the human body ☆ ☆ ☆ ☆ Those of sick house because it is a material of, Friendly material for those who are allergic.](/images/tokyo/edogawa/532d120067.jpg)
![The entire compartment Figure. [Contact road] North about 5m public road ・ West about 4.5m development road](/images/tokyo/edogawa/532d120080.jpg)
![Other. [Photo D-2 Building] The third floor will be the living room.](/images/tokyo/edogawa/532d120079.jpg)
![Living. [Photo C-1 Building] A popular face-to-face kitchen, You can overlook the living, even while cooking!](/images/tokyo/edogawa/532d120069.jpg)
![Non-living room. [Photo C-1 Building] Also it comes with a ceiling electricity standard.](/images/tokyo/edogawa/532d120063.jpg)
![Entrance. [Photo C-1 Building] There processing is subjected to the entrance of the floor tiles slip prevention, It is also safe on a rainy day.](/images/tokyo/edogawa/532d120059.jpg)
![Receipt. [Photo C-1 Building] 1F is the storage.](/images/tokyo/edogawa/532d120064.jpg)
![Construction ・ Construction method ・ specification. [High thermal insulation] ● the Company to create a highly insulated housing, We have realized the eco-friendly living to increase the efficiency of heating and cooling enclosure a room with a heat insulating material from top to bottom.](/images/tokyo/edogawa/532d120077.jpg)