New Homes » Kanto » Tokyo » Edogawa
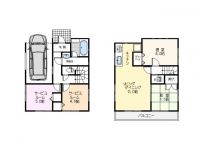 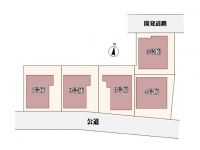
| | Edogawa-ku, Tokyo 東京都江戸川区 |
| JR Sobu Line "Koiwa" walk 23 minutes JR総武線「小岩」歩23分 |
| □ Dry riverbed near ・ Hydrophilic green road is accompanied by a color of the four seasons, It produces the relaxation is moisture certain residential time □ □近くにある河川敷・親水緑道は四季折々の彩りを添え、潤いある住環境がくつろぎの時間を生み出します□ |
| Yes ● Yes every Saturday and Sunday and on public holidays is in local sales meetings Yes ● Yes upcoming weekend should come all together your family. We also weekday guidance. Please feel free to contact us. ↓ ↓ ↓ ↓ ↓ ↓ toll-free Until 0120-83-4111 〇●〇毎週の土日と祝日は現地販売会開催中です〇●〇今度の週末はご家族揃ってお越し下さい。平日のご案内も致します。お気軽にお問合せください。↓ ↓ ↓ ↓ ↓ ↓フリーダイヤル 0120-83-4111まで |
Features pickup 特徴ピックアップ | | System kitchen / Bathroom Dryer / All room storage / Washbasin with shower / Toilet 2 places / Bathroom 1 tsubo or more / 2-story / South balcony / Double-glazing / Warm water washing toilet seat / Underfloor Storage / Leafy residential area / Water filter / Flat terrain システムキッチン /浴室乾燥機 /全居室収納 /シャワー付洗面台 /トイレ2ヶ所 /浴室1坪以上 /2階建 /南面バルコニー /複層ガラス /温水洗浄便座 /床下収納 /緑豊かな住宅地 /浄水器 /平坦地 | Event information イベント情報 | | Local sales meetings (please visitors to direct local) schedule / Every Saturday, Sunday and public holidays time / 10:30 ~ 17:30 [14th, 15 days, we do local sales meetings] We are waiting for the coming of everyone. 現地販売会(直接現地へご来場ください)日程/毎週土日祝時間/10:30 ~ 17:30【14日、15日は現地販売会を行っております】皆様のお越しを待ちしております。 | Price 価格 | | 36,800,000 yen 3680万円 | Floor plan 間取り | | 2LDK + 2S (storeroom) 2LDK+2S(納戸) | Units sold 販売戸数 | | 1 units 1戸 | Total units 総戸数 | | 5 units 5戸 | Land area 土地面積 | | 77.86 sq m (measured) 77.86m2(実測) | Building area 建物面積 | | 87.47 sq m (measured), Among the first floor garage 10.93 sq m 87.47m2(実測)、うち1階車庫10.93m2 | Driveway burden-road 私道負担・道路 | | Nothing, North 4m width (contact the road width 8.4m) 無、北4m幅(接道幅8.4m) | Completion date 完成時期(築年月) | | February 2014 2014年2月 | Address 住所 | | Edogawa-ku, Tokyo Higashimatsumoto 2 東京都江戸川区東松本2 | Traffic 交通 | | JR Sobu Line "Koiwa" walk 23 minutes JR Sobu Line "Shinkoiwa" walk 33 minutes Keisei Main Line "Edogawa" walk 33 minutes JR総武線「小岩」歩23分JR総武線「新小岩」歩33分京成本線「江戸川」歩33分
| Contact お問い合せ先 | | TEL: 0120-834111 [Toll free] Please contact the "saw SUUMO (Sumo)" TEL:0120-834111【通話料無料】「SUUMO(スーモ)を見た」と問い合わせください | Building coverage, floor area ratio 建ぺい率・容積率 | | 60% ・ 150% 60%・150% | Time residents 入居時期 | | February 2014 schedule 2014年2月予定 | Land of the right form 土地の権利形態 | | Ownership 所有権 | Structure and method of construction 構造・工法 | | Wooden 2-story 木造2階建 | Use district 用途地域 | | One middle and high 1種中高 | Other limitations その他制限事項 | | Regulations have by the Landscape Act, Quasi-fire zones 景観法による規制有、準防火地域 | Overview and notices その他概要・特記事項 | | Facilities: Public Water Supply, This sewage, City gas, Building confirmation number: first H25SHC118917, Parking: Garage 設備:公営水道、本下水、都市ガス、建築確認番号:第H25SHC118917、駐車場:車庫 | Company profile 会社概要 | | <Mediation> Governor of Tokyo (12) No. 022375 (Corporation) Tokyo Metropolitan Government Building Lots and Buildings Transaction Business Association (Corporation) metropolitan area real estate Fair Trade Council member Co., Ltd. Sanshin real estate sales Yubinbango133-0056 Edogawa-ku, Tokyo Minamikoiwa 5-21-4 <仲介>東京都知事(12)第022375号(公社)東京都宅地建物取引業協会会員 (公社)首都圏不動産公正取引協議会加盟(株)三信不動産販売〒133-0056 東京都江戸川区南小岩5-21-4 |
Floor plan間取り図 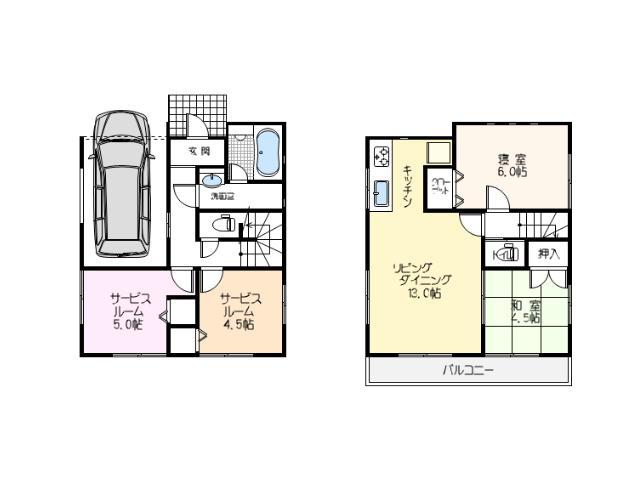 36,800,000 yen, 2LDK + 2S (storeroom), Land area 77.86 sq m , Building area 87.47 sq m 2LDK + 2S + garage
3680万円、2LDK+2S(納戸)、土地面積77.86m2、建物面積87.47m2 2LDK+2S+車庫
Compartment figure区画図 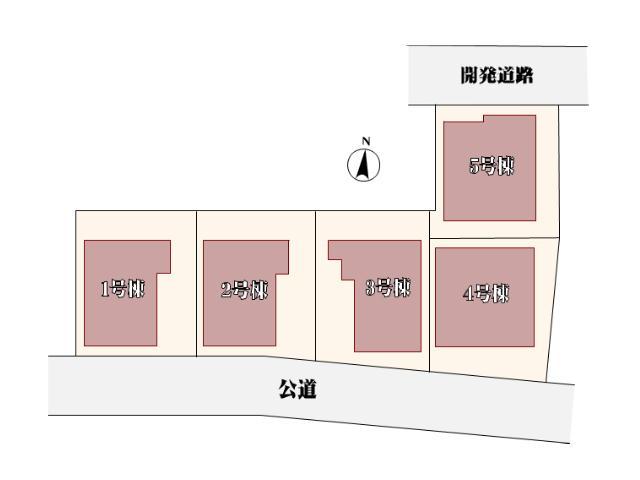 36,800,000 yen, 2LDK + 2S (storeroom), Land area 77.86 sq m , Building area 87.47 sq m all five buildings
3680万円、2LDK+2S(納戸)、土地面積77.86m2、建物面積87.47m2 全5棟
Supermarketスーパー 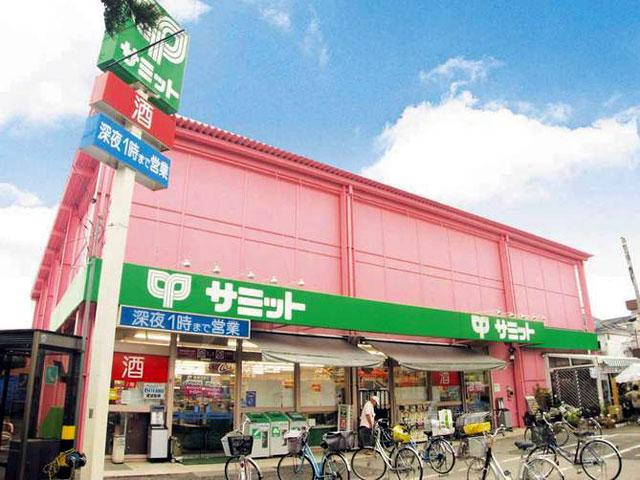 438m to Summit Minamikoiwa shop
サミット南小岩店まで438m
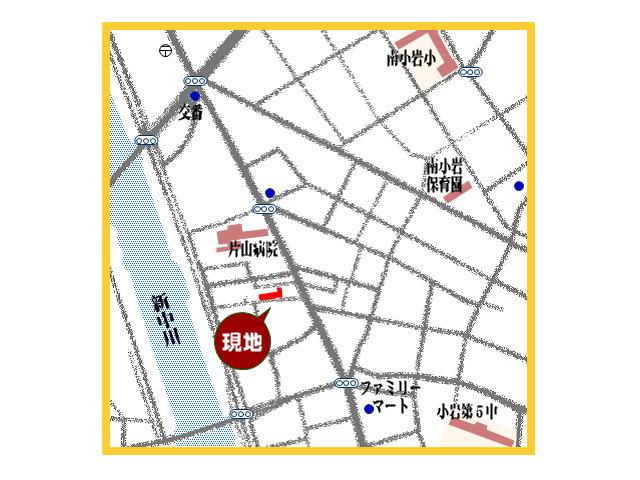 Local guide map
現地案内図
Junior high school中学校 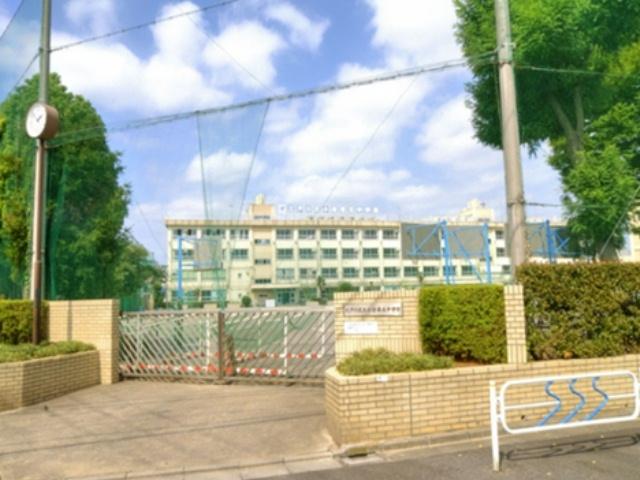 Koiwa 422m until the fifth junior high school
小岩第5中学校まで422m
Primary school小学校 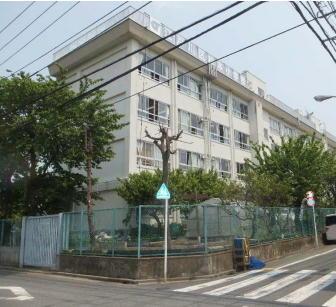 503m to Matsumoto Elementary School
松本小学校まで503m
Location
|







