New Homes » Kanto » Tokyo » Edogawa
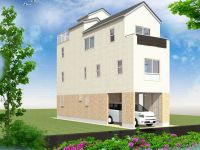 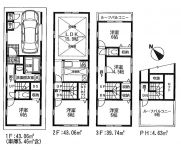
| | Edogawa-ku, Tokyo 東京都江戸川区 |
| JR Sobu Line "Hirai" walk 5 minutes JR総武線「平井」歩5分 |
Features pickup 特徴ピックアップ | | Corresponding to the flat-35S / Pre-ground survey / Seismic fit / Energy-saving water heaters / Super close / System kitchen / Bathroom Dryer / Yang per good / Flat to the station / A quiet residential area / LDK15 tatami mats or more / Around traffic fewer / Washbasin with shower / Face-to-face kitchen / Toilet 2 places / Double-glazing / Otobasu / High speed Internet correspondence / Warm water washing toilet seat / TV with bathroom / The window in the bathroom / TV monitor interphone / All living room flooring / Dish washing dryer / Walk-in closet / Water filter / Three-story or more / City gas / Storeroom / roof balcony / Flat terrain / Floor heating フラット35Sに対応 /地盤調査済 /耐震適合 /省エネ給湯器 /スーパーが近い /システムキッチン /浴室乾燥機 /陽当り良好 /駅まで平坦 /閑静な住宅地 /LDK15畳以上 /周辺交通量少なめ /シャワー付洗面台 /対面式キッチン /トイレ2ヶ所 /複層ガラス /オートバス /高速ネット対応 /温水洗浄便座 /TV付浴室 /浴室に窓 /TVモニタ付インターホン /全居室フローリング /食器洗乾燥機 /ウォークインクロゼット /浄水器 /3階建以上 /都市ガス /納戸 /ルーフバルコニー /平坦地 /床暖房 | Price 価格 | | 49,800,000 yen 4980万円 | Floor plan 間取り | | 5LDK + S (storeroom) 5LDK+S(納戸) | Units sold 販売戸数 | | 1 units 1戸 | Total units 総戸数 | | 1 units 1戸 | Land area 土地面積 | | 58.14 sq m (registration) 58.14m2(登記) | Building area 建物面積 | | 130.49 sq m , Among the first floor garage 5.46 sq m 130.49m2、うち1階車庫5.46m2 | Driveway burden-road 私道負担・道路 | | Share equity 1.97 sq m × (1 / 2), Northeast 4m width (contact the road width 4.2m) 共有持分1.97m2×(1/2)、北東4m幅(接道幅4.2m) | Completion date 完成時期(築年月) | | February 2014 2014年2月 | Address 住所 | | Edogawa-ku, Tokyo Hirai 3 東京都江戸川区平井3 | Traffic 交通 | | JR Sobu Line "Hirai" walk 5 minutes JR総武線「平井」歩5分 | Person in charge 担当者より | | Rep Saito 担当者斉藤 | Contact お問い合せ先 | | Co., Ltd. Orient Home TEL: 0800-603-8644 [Toll free] mobile phone ・ Also available from PHS
Caller ID is not notified
Please contact the "saw SUUMO (Sumo)"
If it does not lead, If the real estate company (株)オリエントホームTEL:0800-603-8644【通話料無料】携帯電話・PHSからもご利用いただけます
発信者番号は通知されません
「SUUMO(スーモ)を見た」と問い合わせください
つながらない方、不動産会社の方は
| Building coverage, floor area ratio 建ぺい率・容積率 | | 80% ・ 400% 80%・400% | Time residents 入居時期 | | February 2014 schedule 2014年2月予定 | Land of the right form 土地の権利形態 | | Ownership 所有権 | Structure and method of construction 構造・工法 | | Wooden three-story (2 × 4 construction method) 木造3階建(2×4工法) | Use district 用途地域 | | Commerce 商業 | Other limitations その他制限事項 | | Set-back: already セットバック:済 | Overview and notices その他概要・特記事項 | | Contact: Saito, Facilities: Public Water Supply, This sewage, City gas, Building confirmation number: BNV 確済 No. 13-1257, Parking: Garage 担当者:斉藤、設備:公営水道、本下水、都市ガス、建築確認番号:BNV確済13-1257号、駐車場:車庫 | Company profile 会社概要 | | <Mediation> Governor of Tokyo (2) No. 087968 (stock) Orient Home 160-0023 Tokyo Nishi-Shinjuku, Shinjuku-ku, 7-1-7 <仲介>東京都知事(2)第087968号(株)オリエントホーム〒160-0023 東京都新宿区西新宿7-1-7 |
Rendering (appearance)完成予想図(外観) 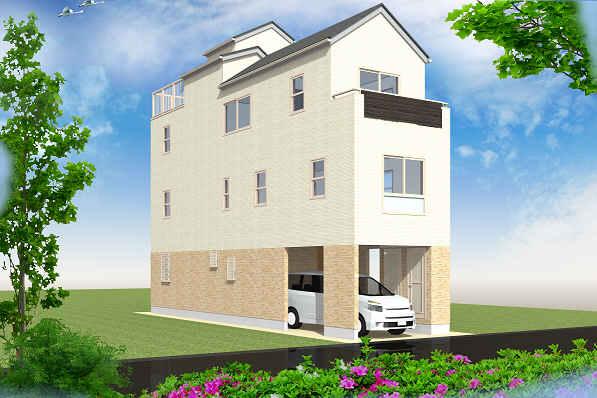 Rendering
完成予想図
Floor plan間取り図 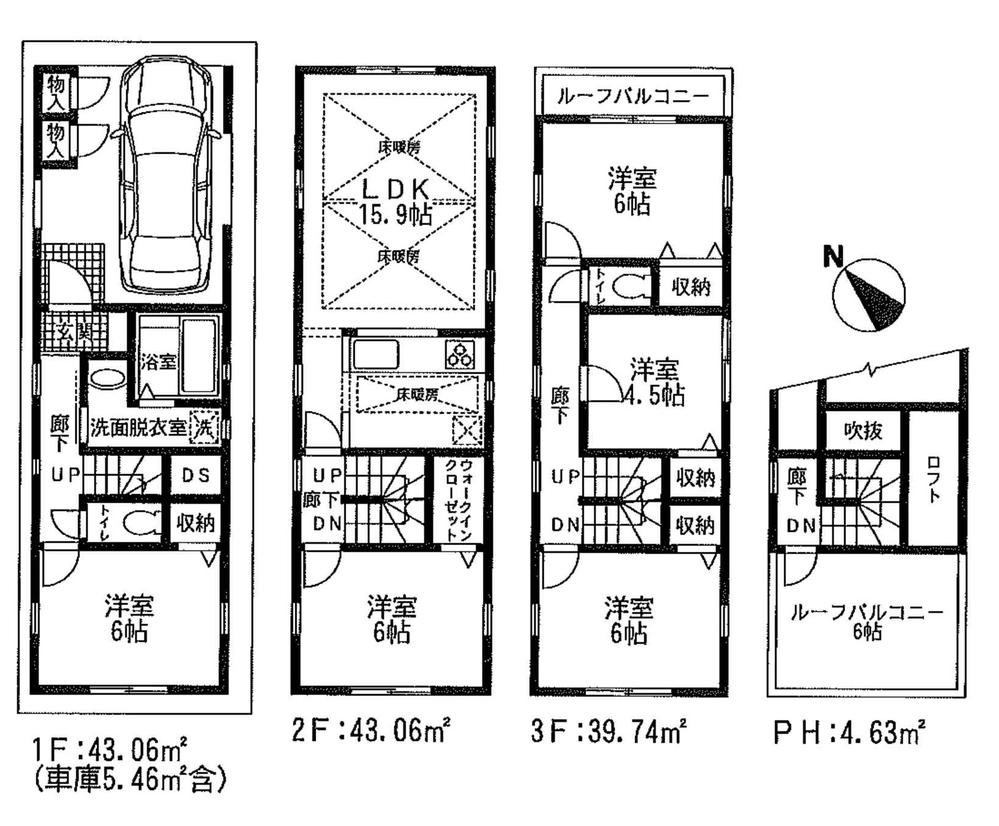 49,800,000 yen, 5LDK + S (storeroom), Land area 58.14 sq m , Building area 130.49 sq m
4980万円、5LDK+S(納戸)、土地面積58.14m2、建物面積130.49m2
Otherその他 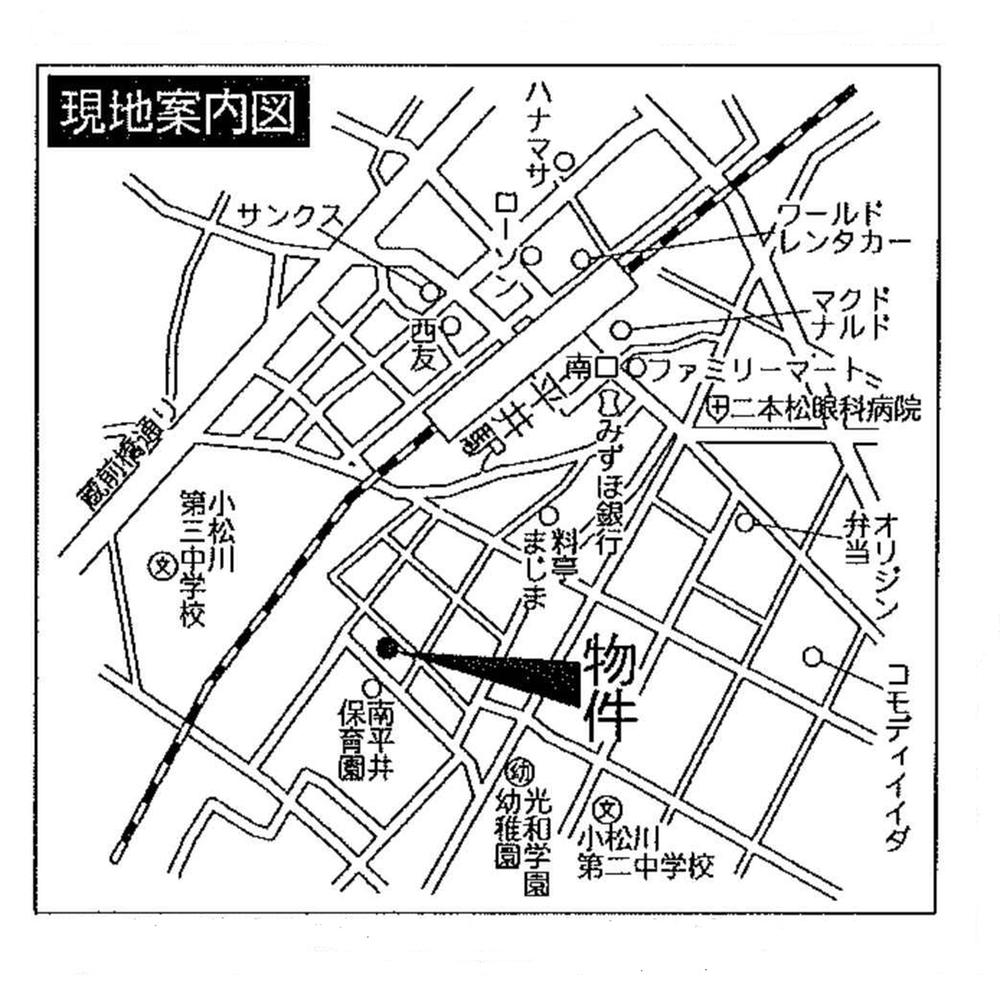 Local guide map
現地案内図
Local photos, including front road前面道路含む現地写真 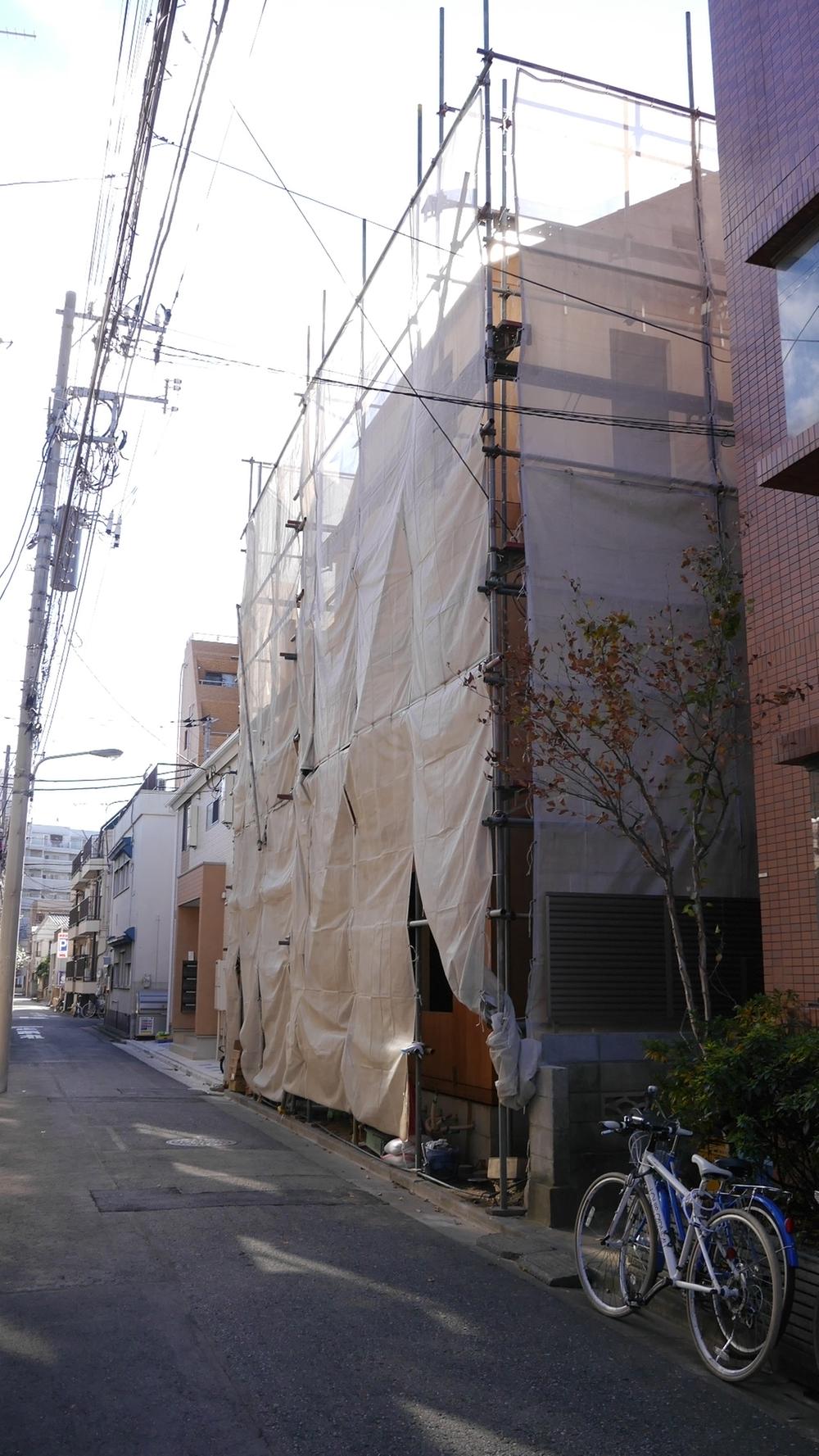 Local (12 May 2013) Shooting
現地(2013年12月)撮影
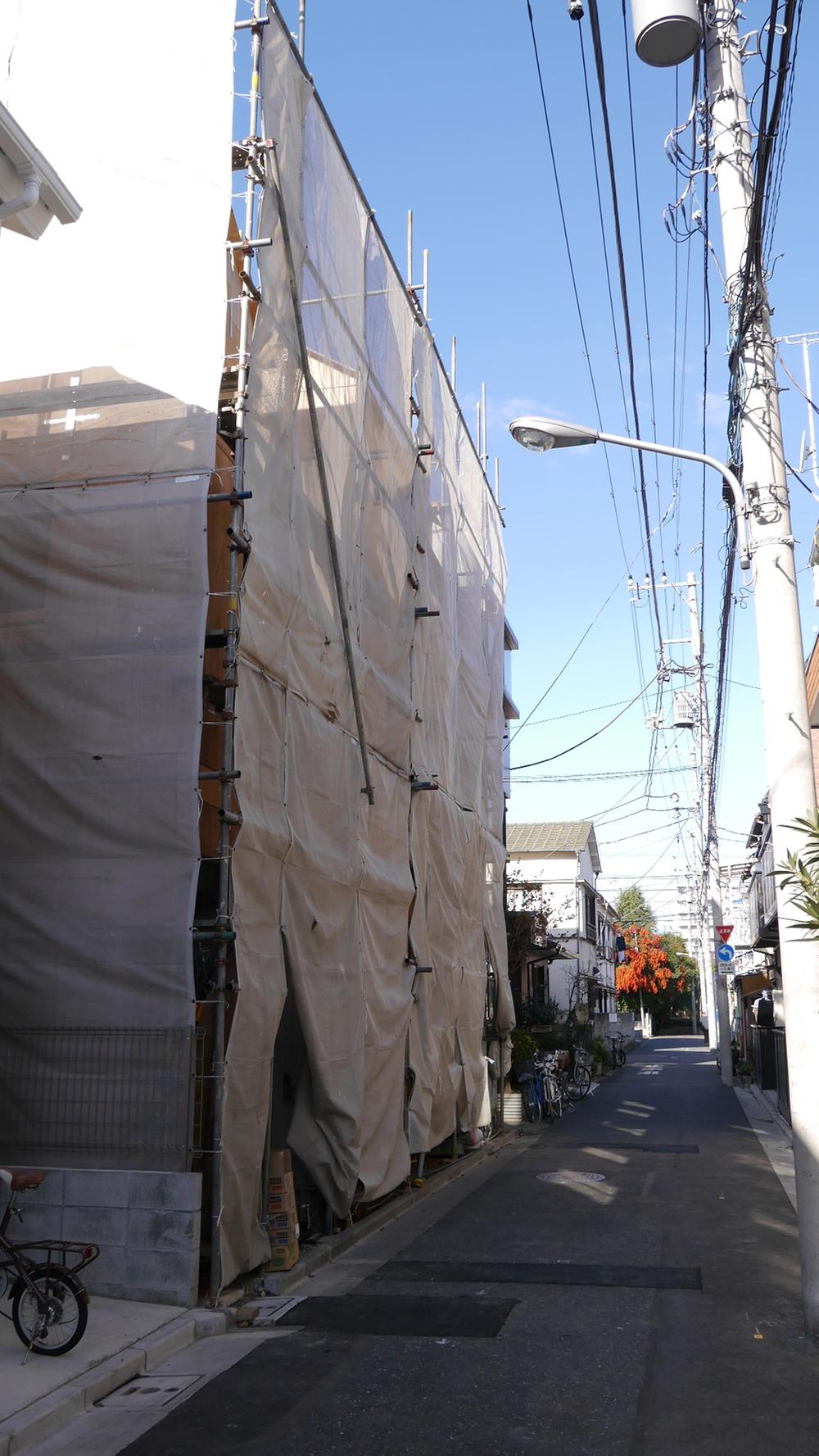 Local (12 May 2013) Shooting
現地(2013年12月)撮影
Location
|






