New Homes » Kanto » Tokyo » Edogawa
 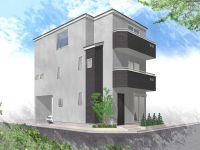
| | Edogawa-ku, Tokyo 東京都江戸川区 |
| Toei Shinjuku Line "Mizue" walk 17 minutes 都営新宿線「瑞江」歩17分 |
| Equipment of enhancement trappings of daily life ・ specification! ! ~ 1.25 square meters bathroom and mist sauna & ENE-FARM & floor heating etc ~ Please Visit the once local! ! 日々の暮らしを彩る充実の設備・仕様!! ~ 1.25坪バスルーム&ミストサウナ&エネファーム&床暖房etc ~ 是非一度現地をご覧ください!! |
| Equipment of enhancement trappings of daily life ・ specification! ! ~ 1.25 square meters bathroom and mist sauna & ENE-FARM & floor heating etc ~ Please Visit the once local! ! 日々の暮らしを彩る充実の設備・仕様!! ~ 1.25坪バスルーム&ミストサウナ&エネファーム&床暖房etc ~ 是非一度現地をご覧ください!! |
Features pickup 特徴ピックアップ | | Corresponding to the flat-35S / LDK20 tatami mats or more / Energy-saving water heaters / Bathroom Dryer / Or more before road 6m / Corner lot / Mist sauna / Bathroom 1 tsubo or more / All living room flooring / Built garage / Three-story or more / City gas / Floor heating フラット35Sに対応 /LDK20畳以上 /省エネ給湯器 /浴室乾燥機 /前道6m以上 /角地 /ミストサウナ /浴室1坪以上 /全居室フローリング /ビルトガレージ /3階建以上 /都市ガス /床暖房 | Event information イベント情報 | | Local tours (please visitors to direct local) schedule / Every Saturday, Sunday and public holidays time / 11:00 ~ 17:00 Please come directly to the local! ! 現地見学会(直接現地へご来場ください)日程/毎週土日祝時間/11:00 ~ 17:00直接現地へお越しください!! | Price 価格 | | 49,800,000 yen 4980万円 | Floor plan 間取り | | 4LDK 4LDK | Units sold 販売戸数 | | 1 units 1戸 | Land area 土地面積 | | 73.12 sq m (22.11 tsubo) (measured) 73.12m2(22.11坪)(実測) | Building area 建物面積 | | 140.76 sq m (42.57 tsubo) (measured) 140.76m2(42.57坪)(実測) | Driveway burden-road 私道負担・道路 | | Nothing, West 8m width (contact the road width 4.6m), North 4m width (contact the road width 11m) 無、西8m幅(接道幅4.6m)、北4m幅(接道幅11m) | Completion date 完成時期(築年月) | | March 2014 2014年3月 | Address 住所 | | Edogawa-ku, Tokyo harue 2-15 東京都江戸川区春江町2-15 | Traffic 交通 | | Toei Shinjuku Line "Mizue" walk 17 minutes 都営新宿線「瑞江」歩17分
| Contact お問い合せ先 | | Century 21 (with) Kei (Opening) Property TEL: 03-3652-4111 Please contact as "saw SUUMO (Sumo)" センチュリー21(有)啓(ひらく)不動産TEL:03-3652-4111「SUUMO(スーモ)を見た」と問い合わせください | Building coverage, floor area ratio 建ぺい率・容積率 | | 70% ・ 300% 70%・300% | Time residents 入居時期 | | March 2014 schedule 2014年3月予定 | Land of the right form 土地の権利形態 | | Ownership 所有権 | Structure and method of construction 構造・工法 | | Wooden three-story (2 × 4 construction method) 木造3階建(2×4工法) | Construction 施工 | | Itopia Home Co., Ltd. イトーピアホーム(株) | Use district 用途地域 | | One dwelling 1種住居 | Overview and notices その他概要・特記事項 | | Facilities: Public Water Supply, This sewage, City gas, Building confirmation number: BNV 確済 No. 13-1600, Parking: Garage 設備:公営水道、本下水、都市ガス、建築確認番号:BNV確済13-1600号、駐車場:車庫 | Company profile 会社概要 | | <Seller> Governor of Tokyo (7) No. 053133 (Corporation) Tokyo Metropolitan Government Building Lots and Buildings Transaction Business Association (Corporation) metropolitan area real estate Fair Trade Council member Century 21 (with) Kei (Opening) Property Yubinbango132-0021 central Tokyo Edogawa-ku, 4-3-10 <売主>東京都知事(7)第053133号(公社)東京都宅地建物取引業協会会員 (公社)首都圏不動産公正取引協議会加盟センチュリー21(有)啓(ひらく)不動産〒132-0021 東京都江戸川区中央4-3-10 |
Floor plan間取り図 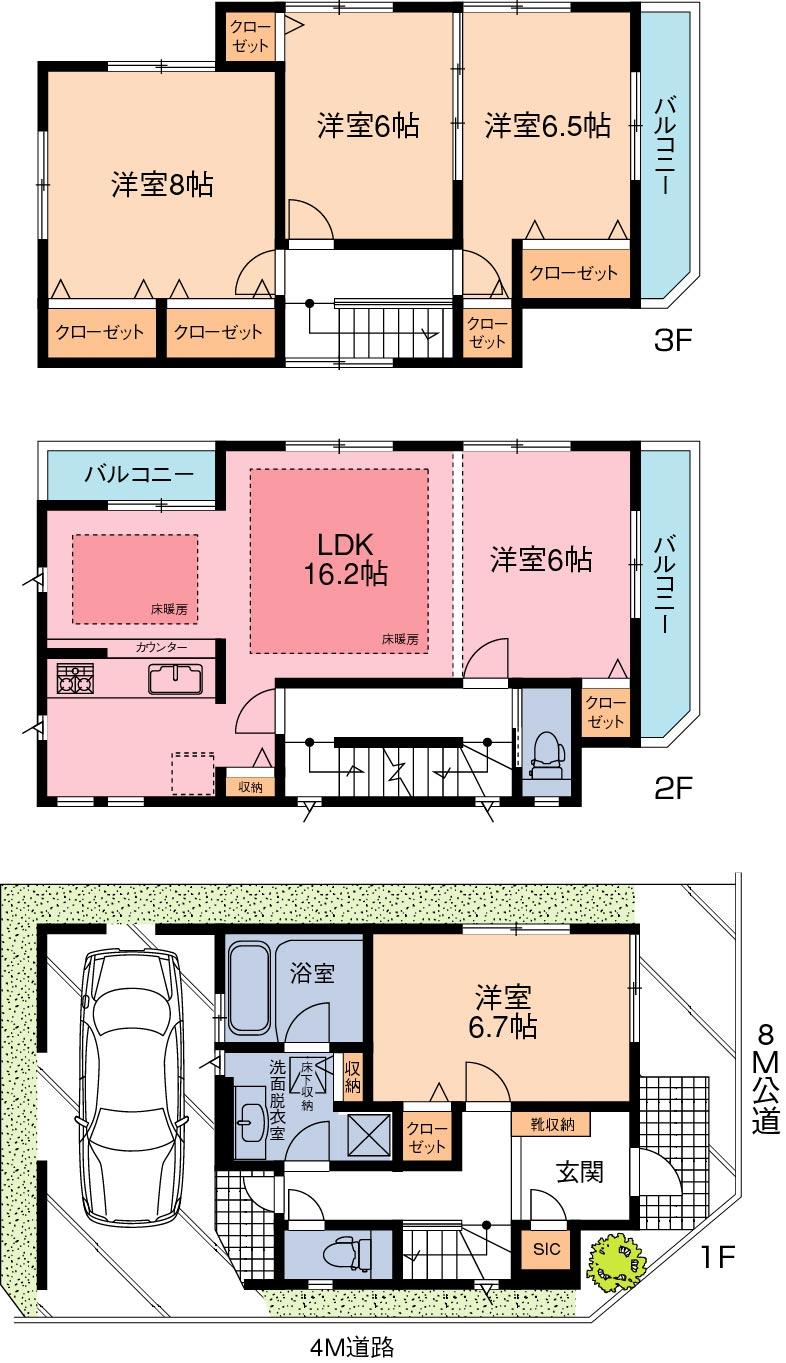 49,800,000 yen, 4LDK, Land area 73.12 sq m , Building area 140.76 sq m 4LDK + built-in garage
4980万円、4LDK、土地面積73.12m2、建物面積140.76m2 4LDK+ビルトイン車庫
Rendering (appearance)完成予想図(外観) 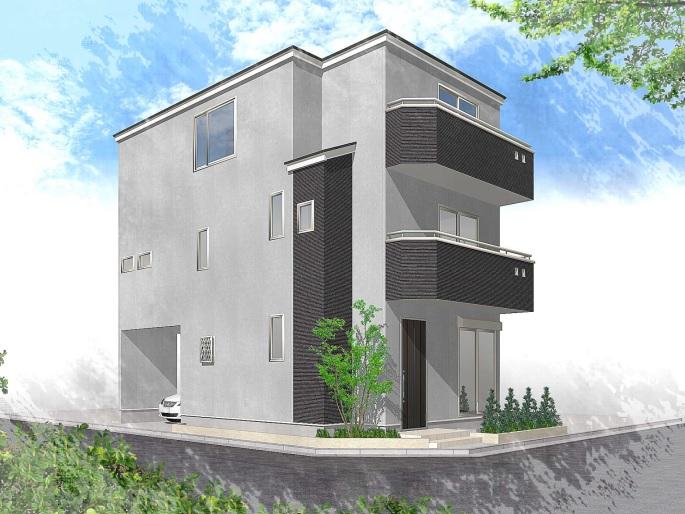 (E Building) Rendering
(E号棟)完成予想図
Local appearance photo現地外観写真 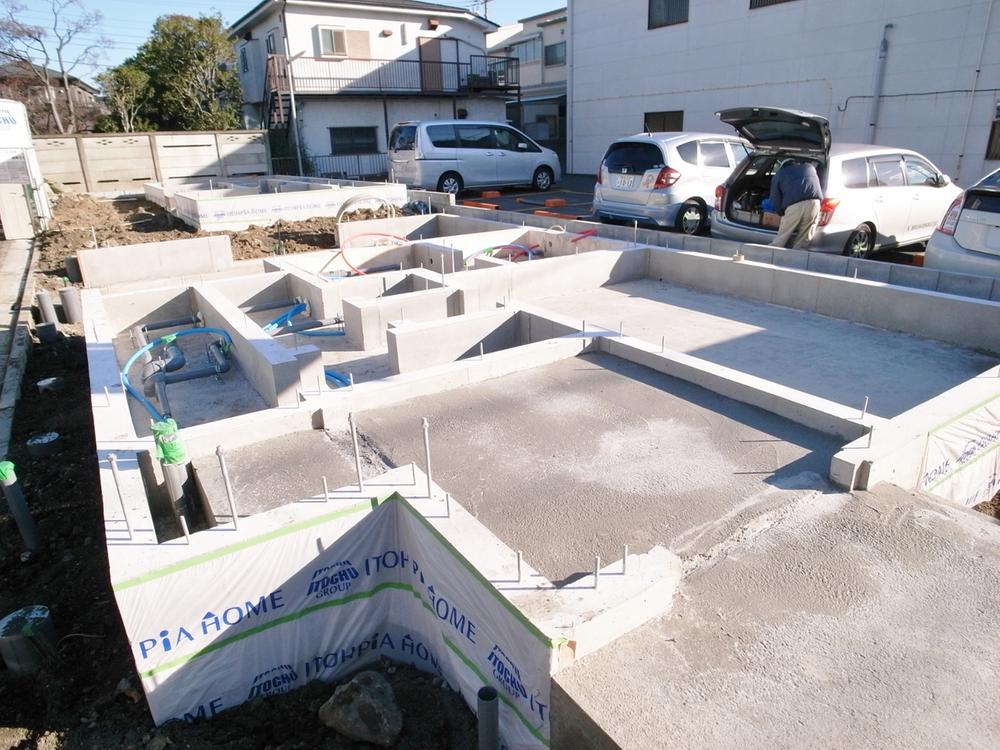 2013 December 28, shooting
2013年12月28日撮影
Same specifications photos (living)同仕様写真(リビング) 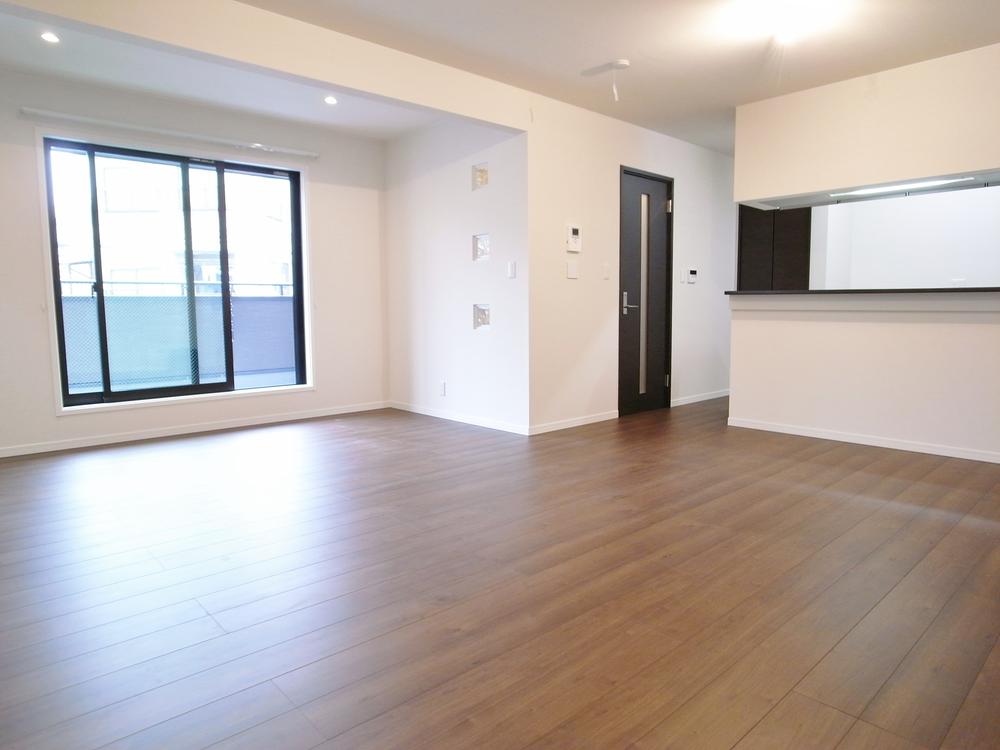 Itopia Home Building Construction example
イトーピアホーム建築施工例
Same specifications photo (bathroom)同仕様写真(浴室) 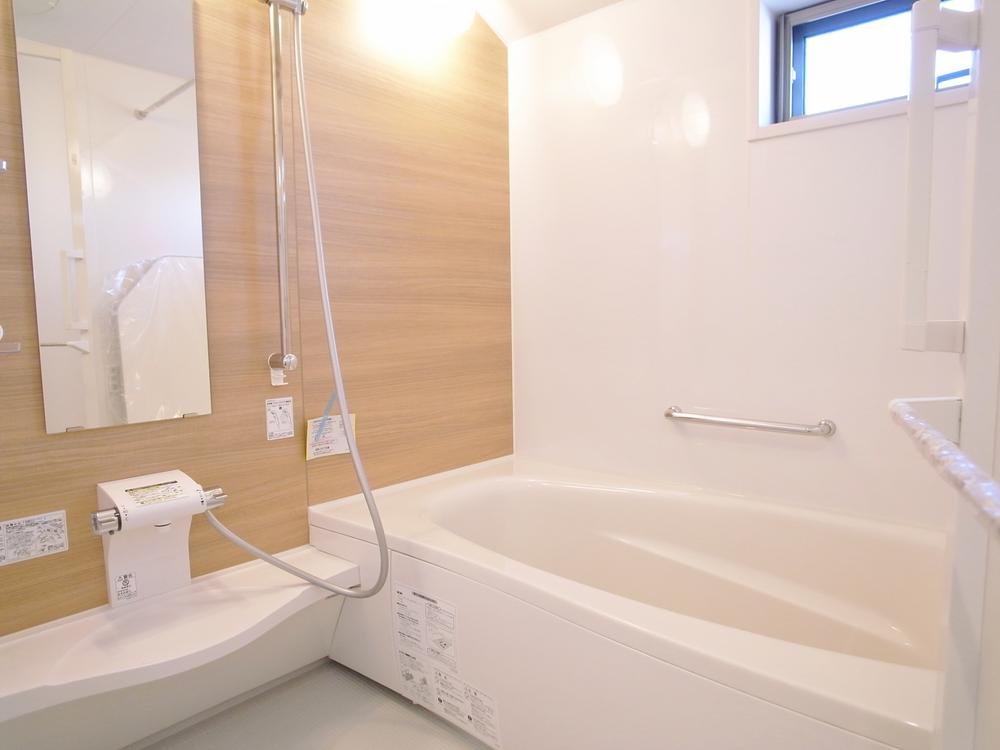 Itopia Home Building Construction example
イトーピアホーム建築施工例
Same specifications photo (kitchen)同仕様写真(キッチン) 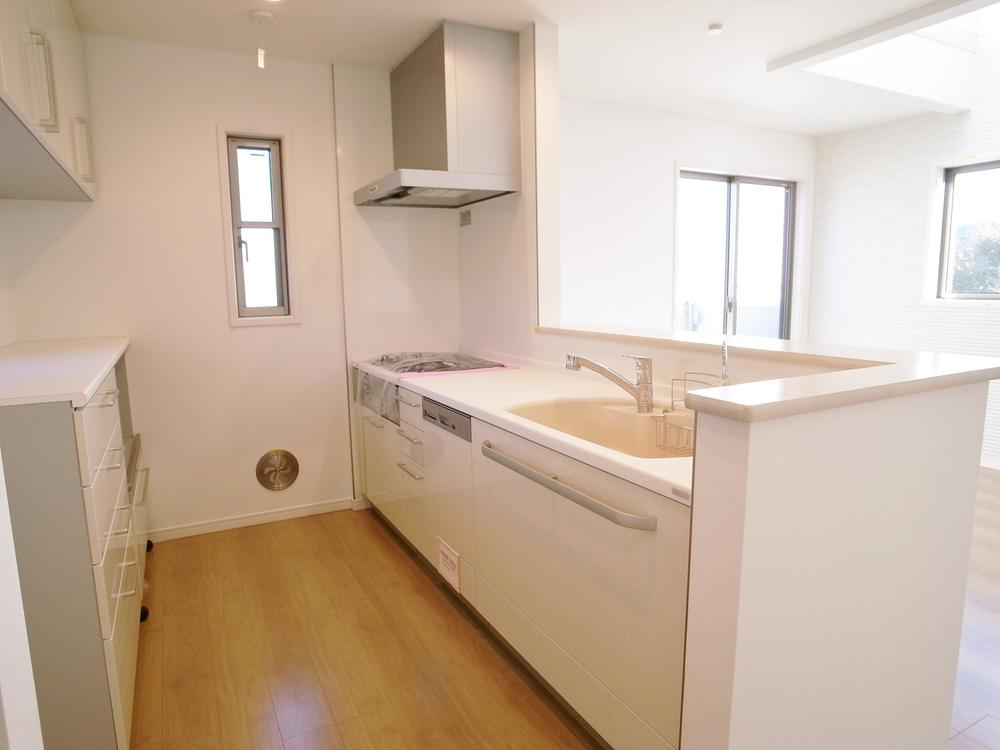 Itopia Home Building Construction example
イトーピアホーム建築施工例
Non-living roomリビング以外の居室 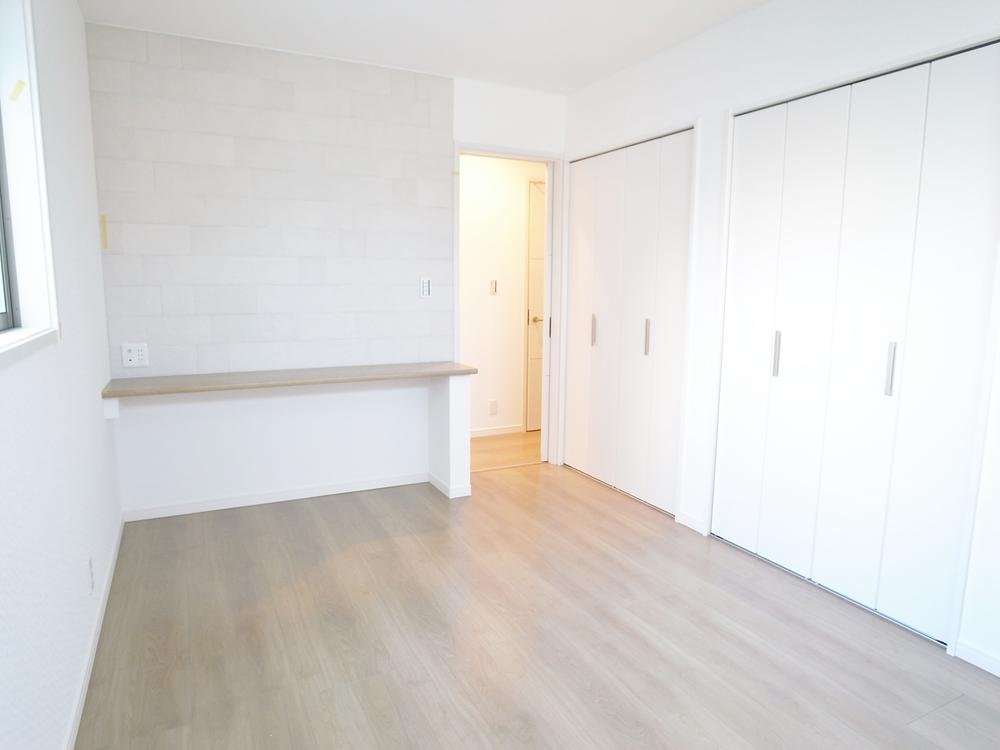 Itopia Home Building Construction example
イトーピアホーム建築施工例
Entrance玄関 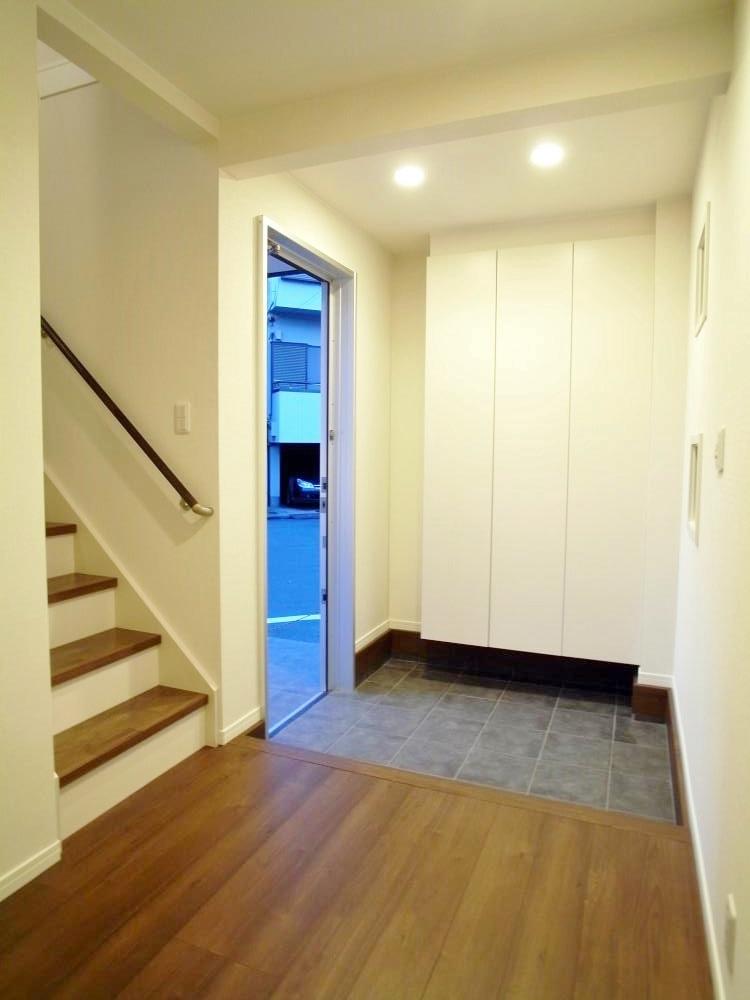 Itopia Home Building Construction example
イトーピアホーム建築施工例
Power generation ・ Hot water equipment発電・温水設備 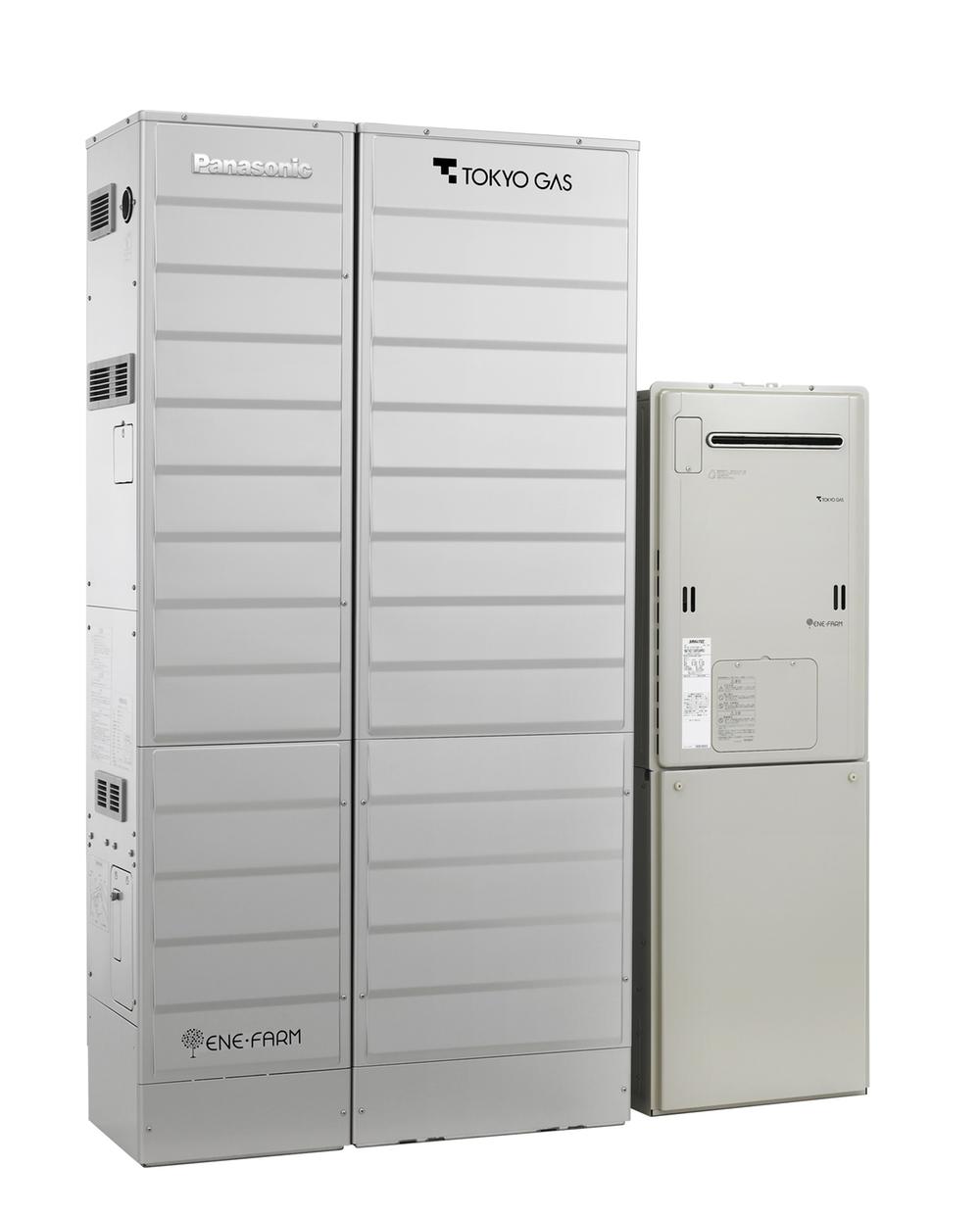 At home to create electricity and hot water! ! Normal, Always heat will occur when the power generation. ENE-FARM is able to generate electricity at home, Wisely use without discarded its heat, It is a mechanism to make the hot water together. This mechanism is called "cogeneration system" from one energy create two energy, Households and buildings, It has been widely used factory, etc..
ご自宅で電気とお湯を作ります!!通常、発電するときには必ず熱が発生します。エネファームは自宅で発電することで、その熱を捨てずに賢く利用して、お湯を一緒に作る仕組みです。1つのエネルギーから2つのエネルギーを作るこの仕組みは「コージェネレーションシステム」と呼ばれ、一般家庭やビル、工場などで幅広く利用されています。
Local photos, including front road前面道路含む現地写真 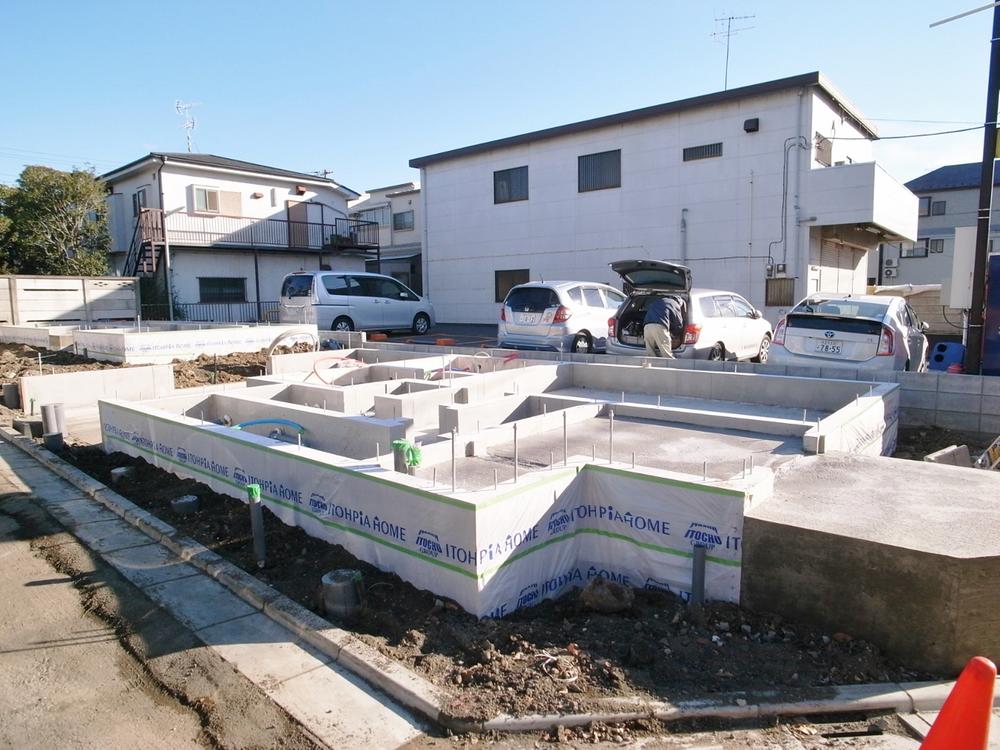 2013 December 28, shooting
2013年12月28日撮影
Shopping centreショッピングセンター 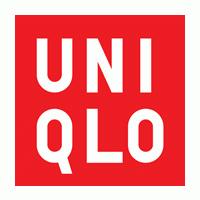 783m to UNIQLO Nishimizue shop
ユニクロ西瑞江店まで783m
Same specifications photos (Other introspection)同仕様写真(その他内観) 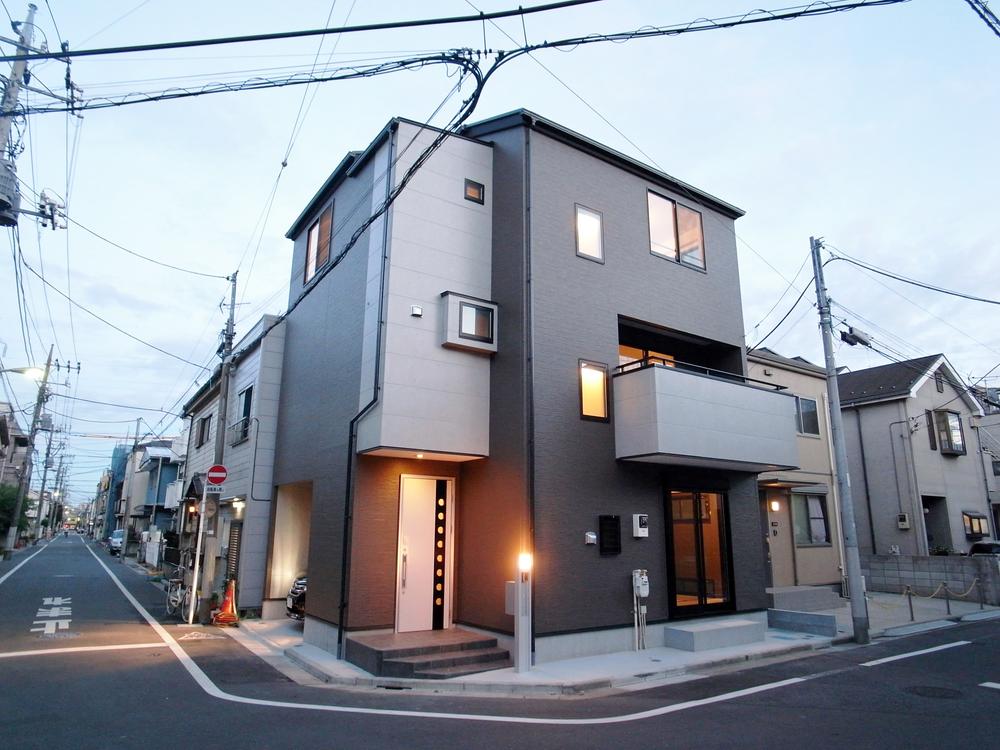 Itopia Home Building Construction example
イトーピアホーム建築施工例
Local guide map現地案内図 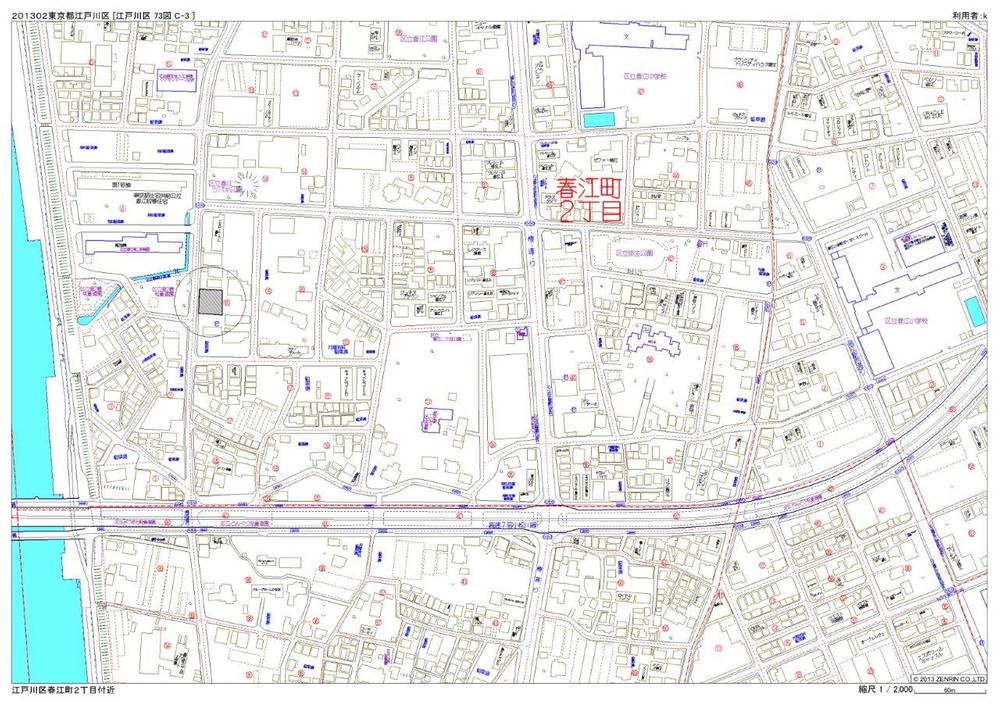 Edogawa harue 2-15
江戸川区春江町2-15
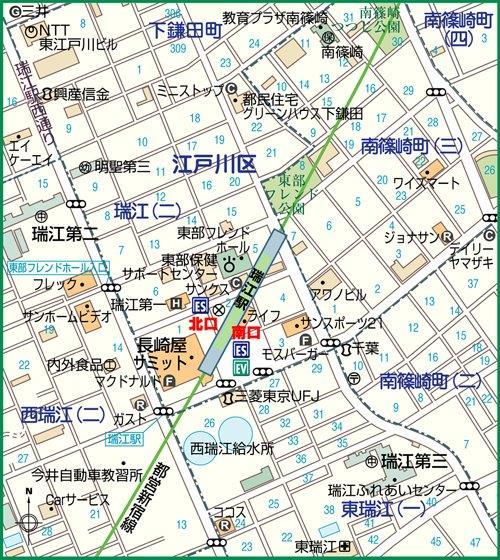 route map
路線図
Otherその他 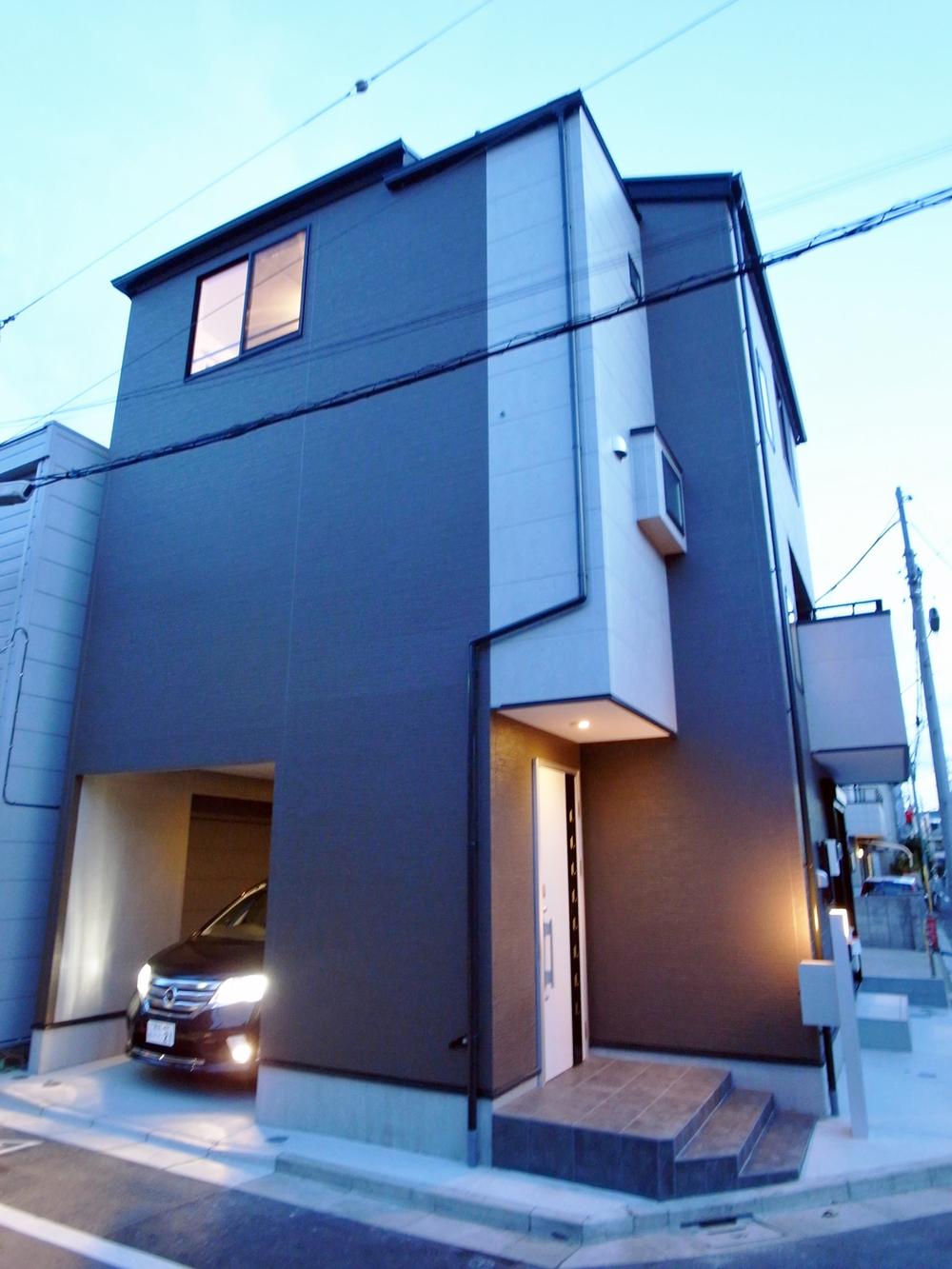 Itopia Home Building Construction example
イトーピアホーム建築施工例
Livingリビング 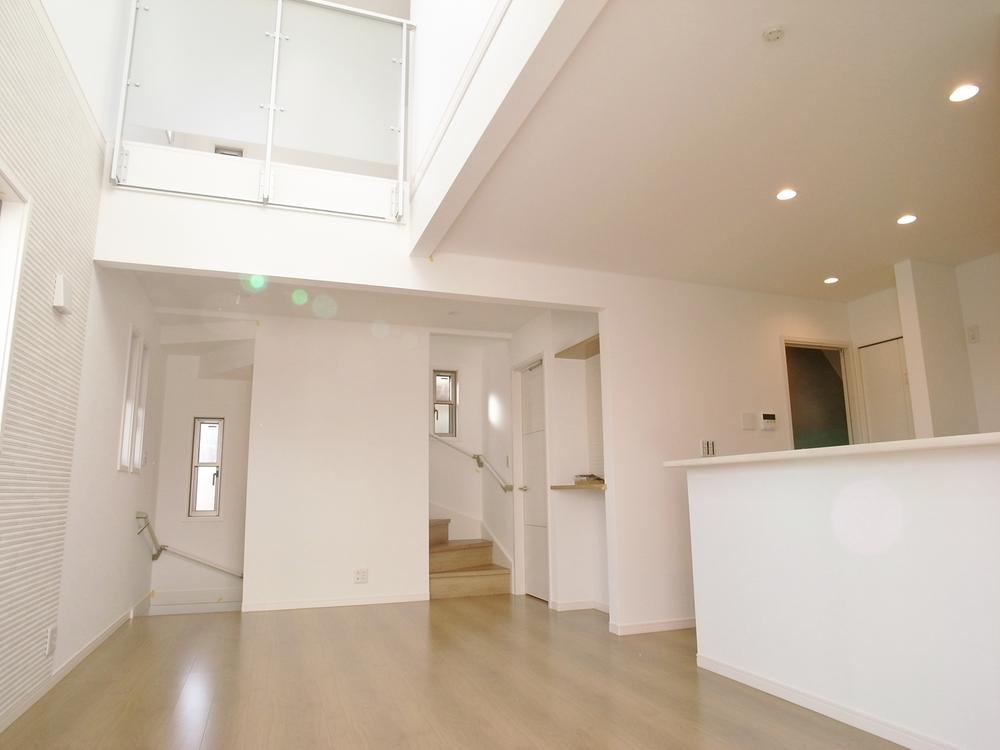 Itopia Home Building Construction example
イトーピアホーム建築施工例
Same specifications photo (kitchen)同仕様写真(キッチン) 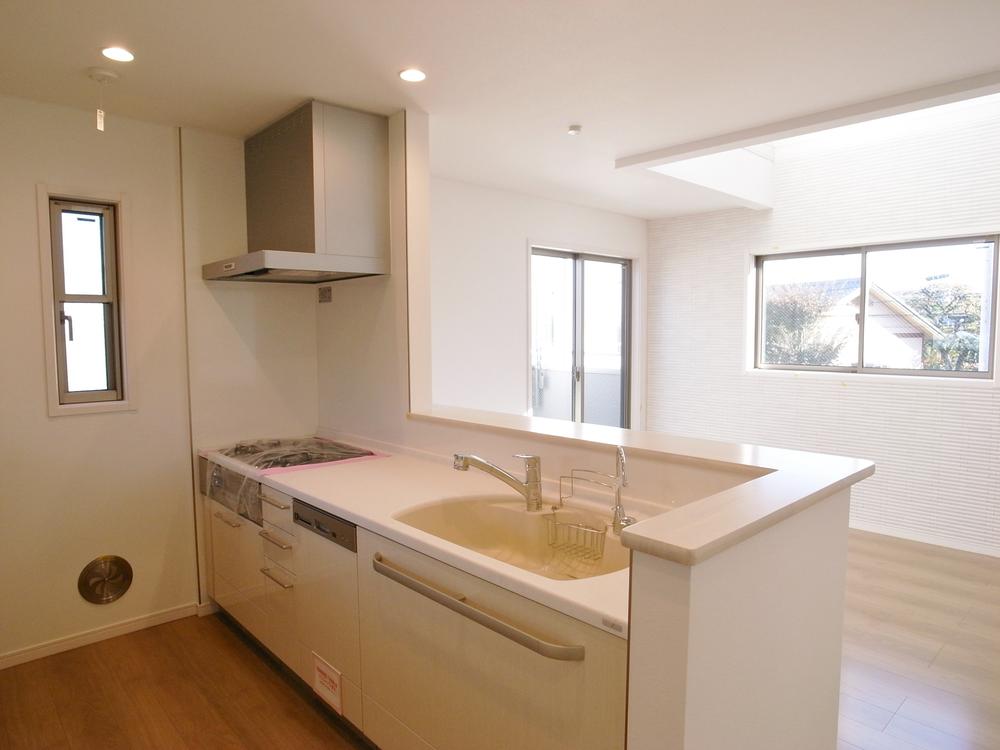 Itopia Home Building Construction example
イトーピアホーム建築施工例
Non-living roomリビング以外の居室 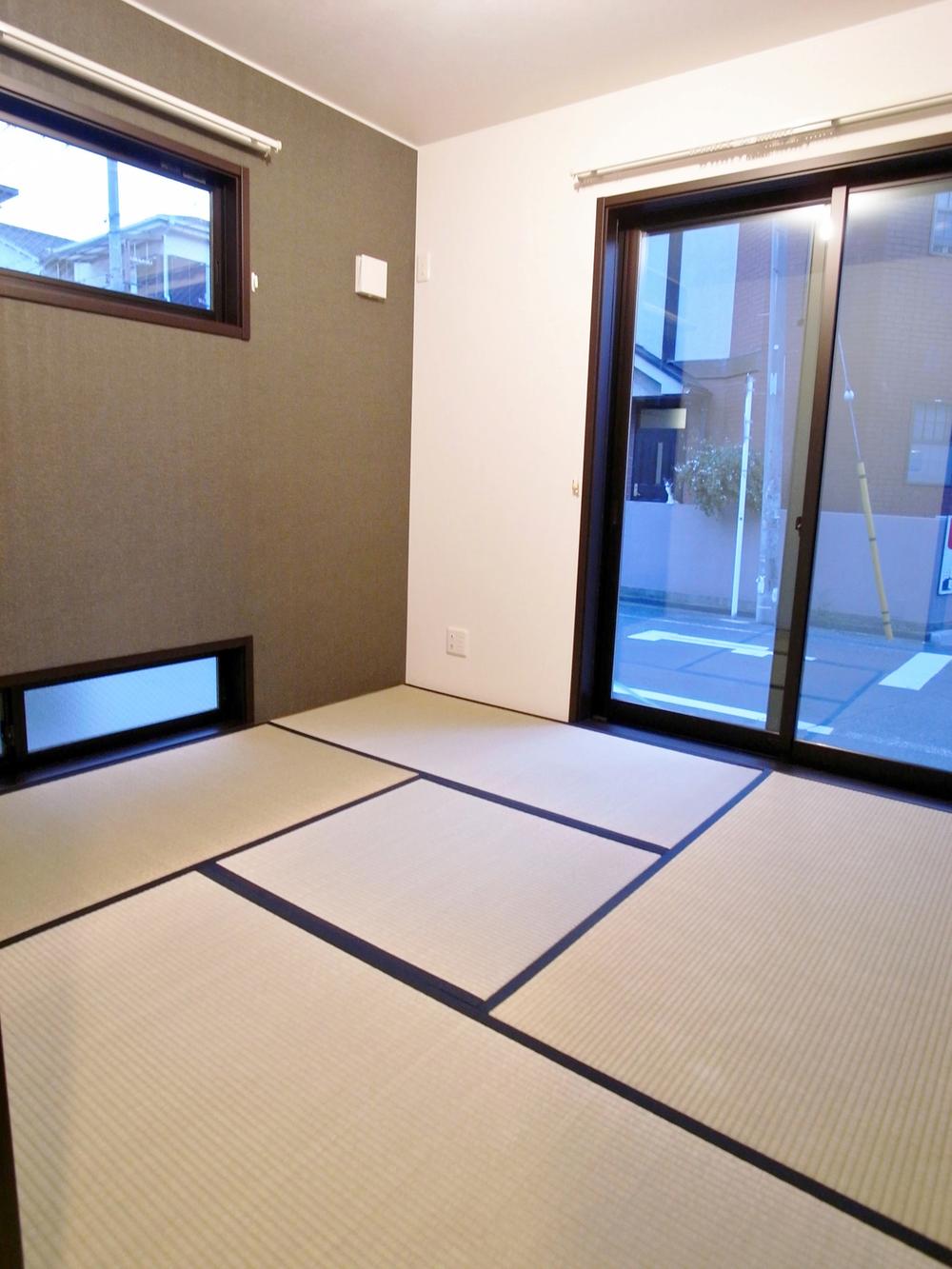 Itopia Home Building Construction example
イトーピアホーム建築施工例
Power generation ・ Hot water equipment発電・温水設備 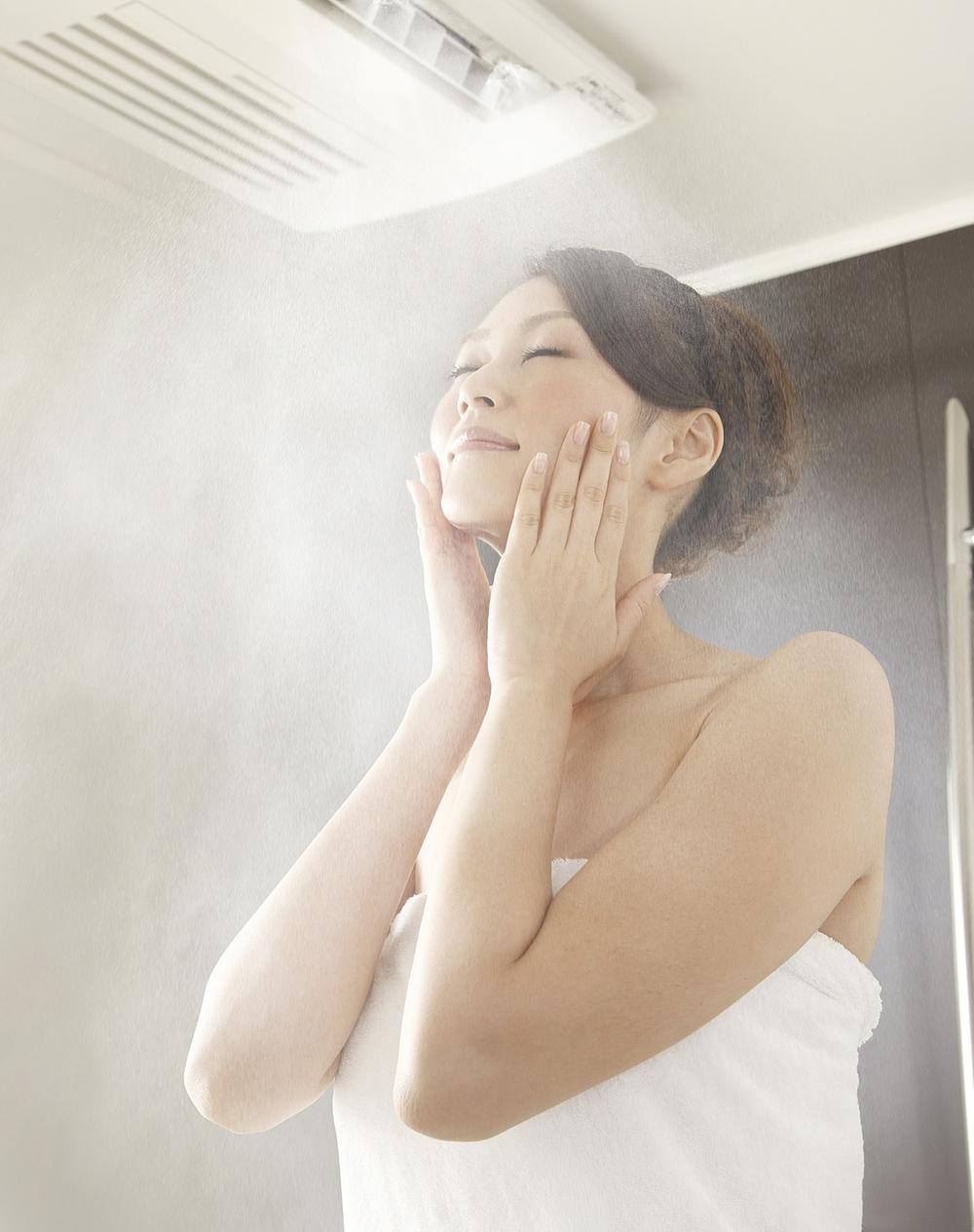 While mist sauna was kept back and forth about 40 ℃ in the bathroom, Low temperature to wrap the whole body with warm mist ・ High humidity of a sauna system. Unlike dry sauna, Sauna there is no suffocation or pounding feeling is safe even if you're not good.
ミストサウナは浴室内を約40℃前後に保ちながら、全身を暖かなミストで包み込む低温・高湿度のサウナシステムです。ドライサウナと違い、息苦しさやドキドキ感がなくサウナが苦手な方にも安心です。
Convenience storeコンビニ 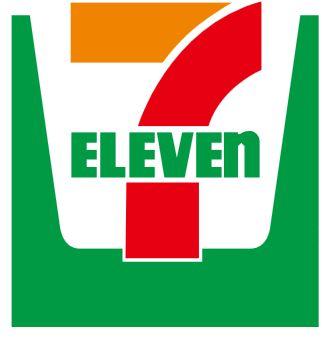 377m to Seven-Eleven Edogawa harue 3-chome
セブンイレブン江戸川春江町3丁目店まで377m
Otherその他 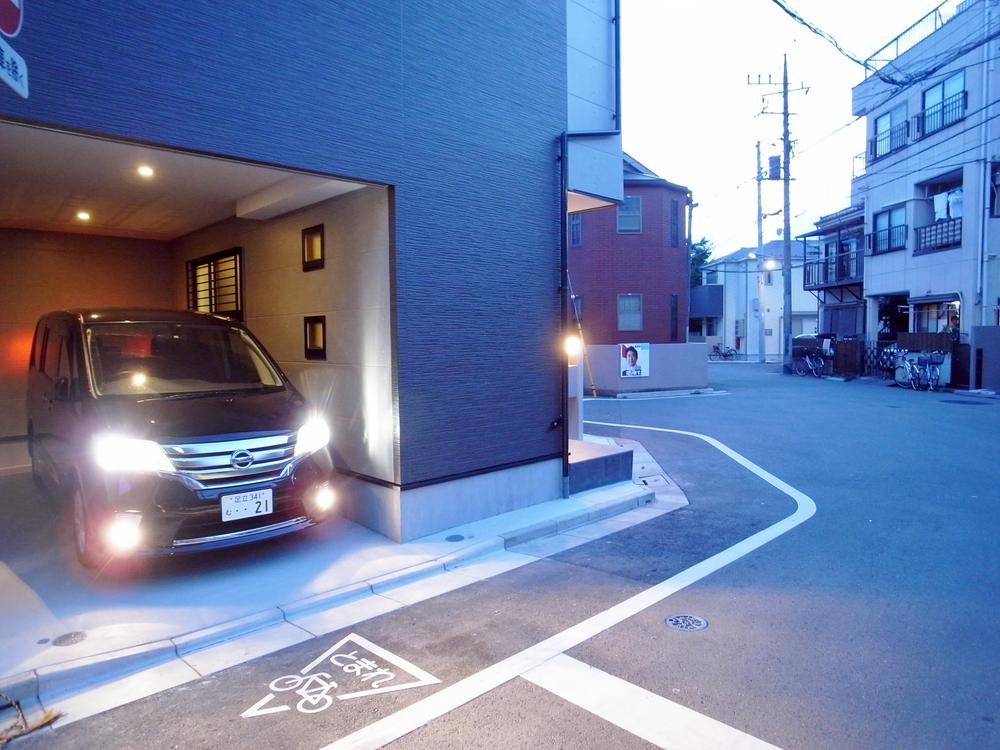 Itopia Home Building Construction example
イトーピアホーム建築施工例
Location
| 





















