New Homes » Kanto » Tokyo » Edogawa
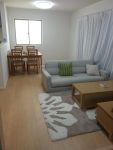 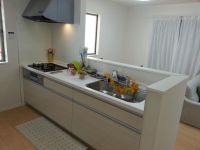
| | Edogawa-ku, Tokyo 東京都江戸川区 |
| Tokyo Metro Tozai Line "Kasai" walk 15 minutes 東京メトロ東西線「葛西」歩15分 |
| Green day in the rich residential area good of all five buildings newly built condominiums is born! 緑豊かな住宅街に日当たり良好の全5棟新築分譲住宅が誕生! |
| ■ All building LDK14 quires more ■ Zentominami direction per day good ■ Housing wealth ■ Child-rearing and of easy leafy quiet residential area ■全棟LDK14帖以上■全棟南向きにつき日当たり良好■収納豊富■子育てのしやすい緑豊かな閑静な住宅街 |
Features pickup 特徴ピックアップ | | Construction housing performance with evaluation / Design house performance with evaluation / Fiscal year Available / Energy-saving water heaters / Facing south / Bathroom Dryer / Yang per good / All room storage / Flat to the station / LDK15 tatami mats or more / Around traffic fewer / Corner lot / Shaping land / Washbasin with shower / 3 face lighting / Toilet 2 places / Bathroom 1 tsubo or more / South balcony / Warm water washing toilet seat / The window in the bathroom / Leafy residential area / Water filter / Three-story or more / City gas / All rooms are two-sided lighting 建設住宅性能評価付 /設計住宅性能評価付 /年度内入居可 /省エネ給湯器 /南向き /浴室乾燥機 /陽当り良好 /全居室収納 /駅まで平坦 /LDK15畳以上 /周辺交通量少なめ /角地 /整形地 /シャワー付洗面台 /3面採光 /トイレ2ヶ所 /浴室1坪以上 /南面バルコニー /温水洗浄便座 /浴室に窓 /緑豊かな住宅地 /浄水器 /3階建以上 /都市ガス /全室2面採光 | Event information イベント情報 | | Local sales meetings (please visitors to direct local) schedule / Every Saturday, Sunday and public holidays time / 10:00 ~ 17:00 現地販売会(直接現地へご来場ください)日程/毎週土日祝時間/10:00 ~ 17:00 | Price 価格 | | 38,800,000 yen ~ 45,800,000 yen 3880万円 ~ 4580万円 | Floor plan 間取り | | 3LDK ~ 5LDK 3LDK ~ 5LDK | Units sold 販売戸数 | | 5 units 5戸 | Total units 総戸数 | | 5 units 5戸 | Land area 土地面積 | | 70.41 sq m ~ 80.47 sq m (21.29 tsubo ~ 24.34 square meters) 70.41m2 ~ 80.47m2(21.29坪 ~ 24.34坪) | Building area 建物面積 | | 88.38 sq m ~ 94.8 sq m (26.73 tsubo ~ 28.67 square meters) 88.38m2 ~ 94.8m2(26.73坪 ~ 28.67坪) | Driveway burden-road 私道負担・道路 | | South 9.1m public road, 4.0m position designated road 南側9.1m公道、4.0m位置指定道路 | Completion date 完成時期(築年月) | | January 2014 late schedule 2014年1月下旬予定 | Address 住所 | | Edogawa-ku, Tokyo Higashikasai 1-37 東京都江戸川区東葛西1-37 | Traffic 交通 | | Tokyo Metro Tozai Line "Kasai" walk 15 minutes
Toei Shinjuku Line "Ichinoe" walk 27 minutes
Tokyo Metro Tozai Line "Urayasu" walk 19 minutes 東京メトロ東西線「葛西」歩15分
都営新宿線「一之江」歩27分
東京メトロ東西線「浦安」歩19分
| Related links 関連リンク | | [Related Sites of this company] 【この会社の関連サイト】 | Contact お問い合せ先 | | (Ltd.) Urban Home TEL: 03-6410-6633 Please contact as "saw SUUMO (Sumo)" (株)アーバンホームTEL:03-6410-6633「SUUMO(スーモ)を見た」と問い合わせください | Most price range 最多価格帯 | | 38 million yen ・ 40 million yen ・ 41 million yen ・ 42 million yen ・ 45 million yen (each 1 units) 3800万円台・4000万円台・4100万円台・4200万円台・4500万円台(各1戸) | Building coverage, floor area ratio 建ぺい率・容積率 | | Kenpei rate: 60%, Volume ratio: 150% 建ペい率:60%、容積率:150% | Time residents 入居時期 | | Consultation 相談 | Land of the right form 土地の権利形態 | | Ownership 所有権 | Structure and method of construction 構造・工法 | | Wooden three-story 木造3階建て | Use district 用途地域 | | One middle and high 1種中高 | Other limitations その他制限事項 | | Quasi-fire zones 準防火地域 | Overview and notices その他概要・特記事項 | | Building confirmation number: No. 13UDI1C Ken 01898 other 建築確認番号:第13UDI1C建01898号他 | Company profile 会社概要 | | <Mediation> Governor of Tokyo (1) No. 087927 (Ltd.) Urban Home Yubinbango134-0084 Edogawa-ku, Tokyo Higashikasai 6-15-18 Soleil Plaza 2F <仲介>東京都知事(1)第087927号(株)アーバンホーム〒134-0084 東京都江戸川区東葛西6-15-18ソレイユプラザ2F |
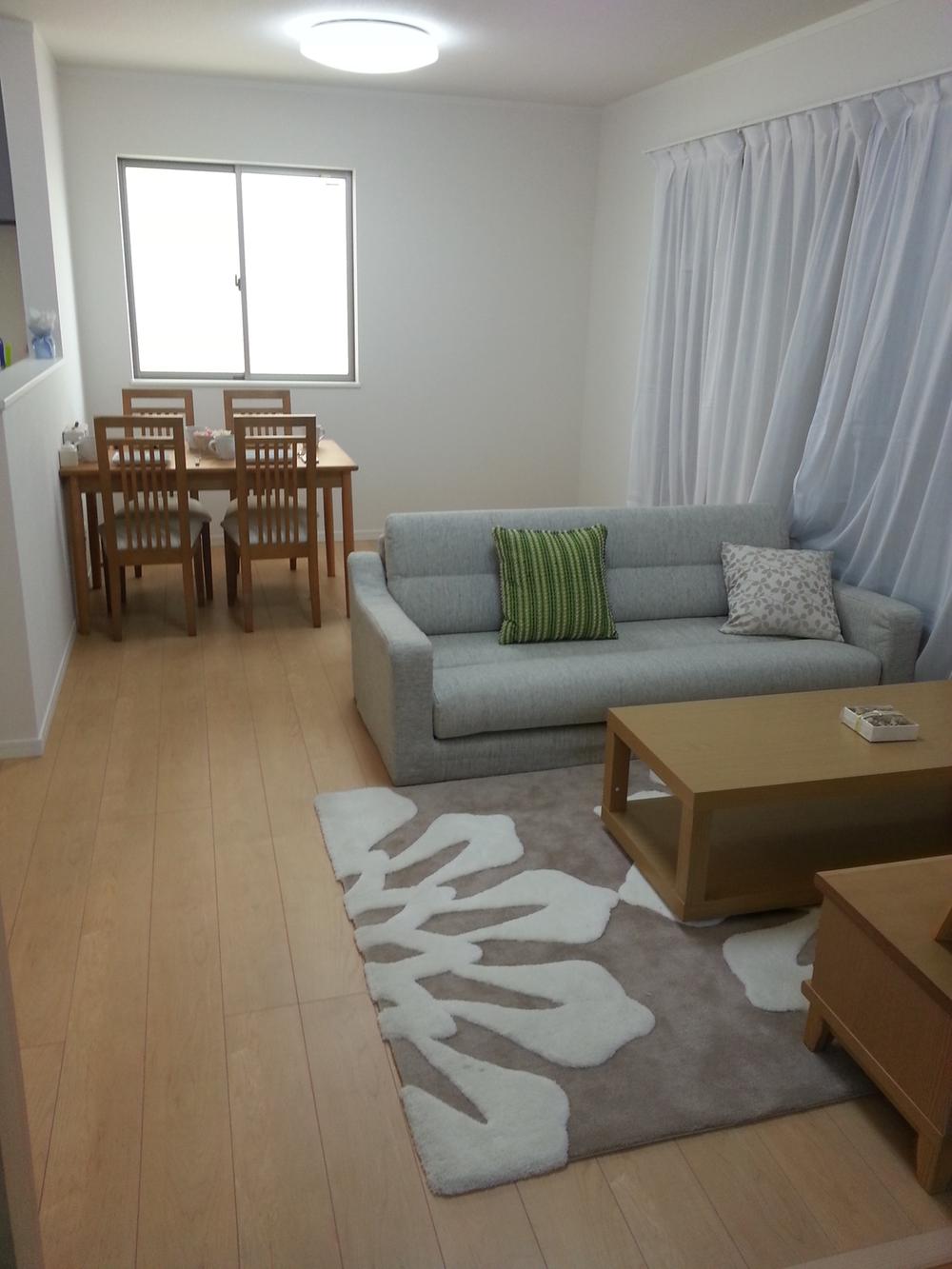 Same specifications photos (living)
同仕様写真(リビング)
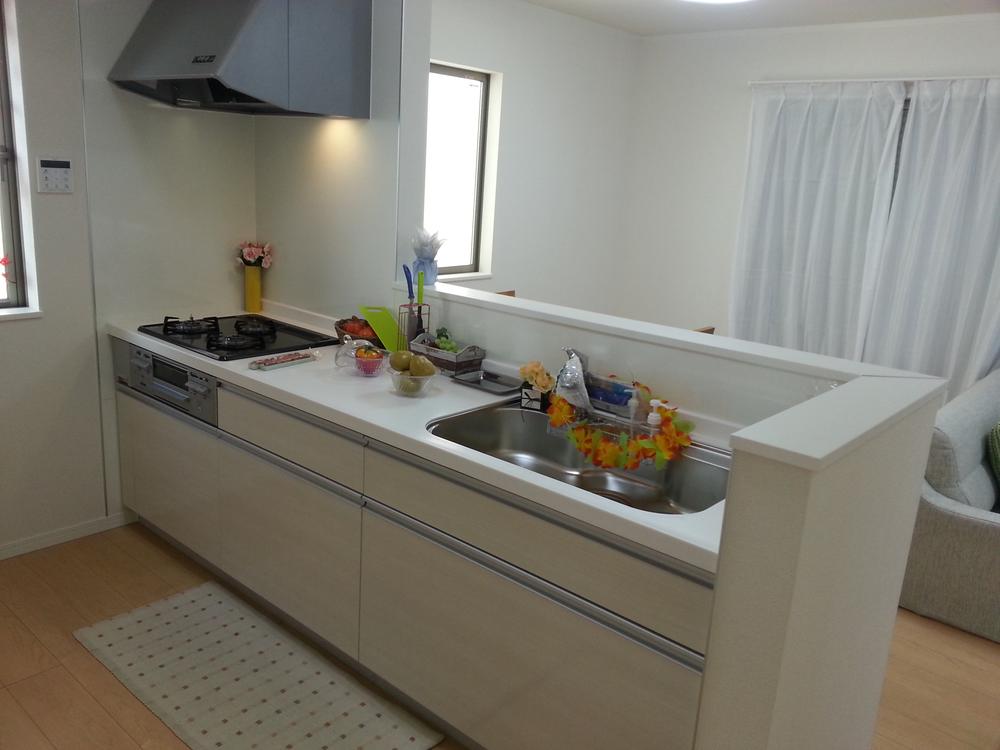 Same specifications photo (kitchen)
同仕様写真(キッチン)
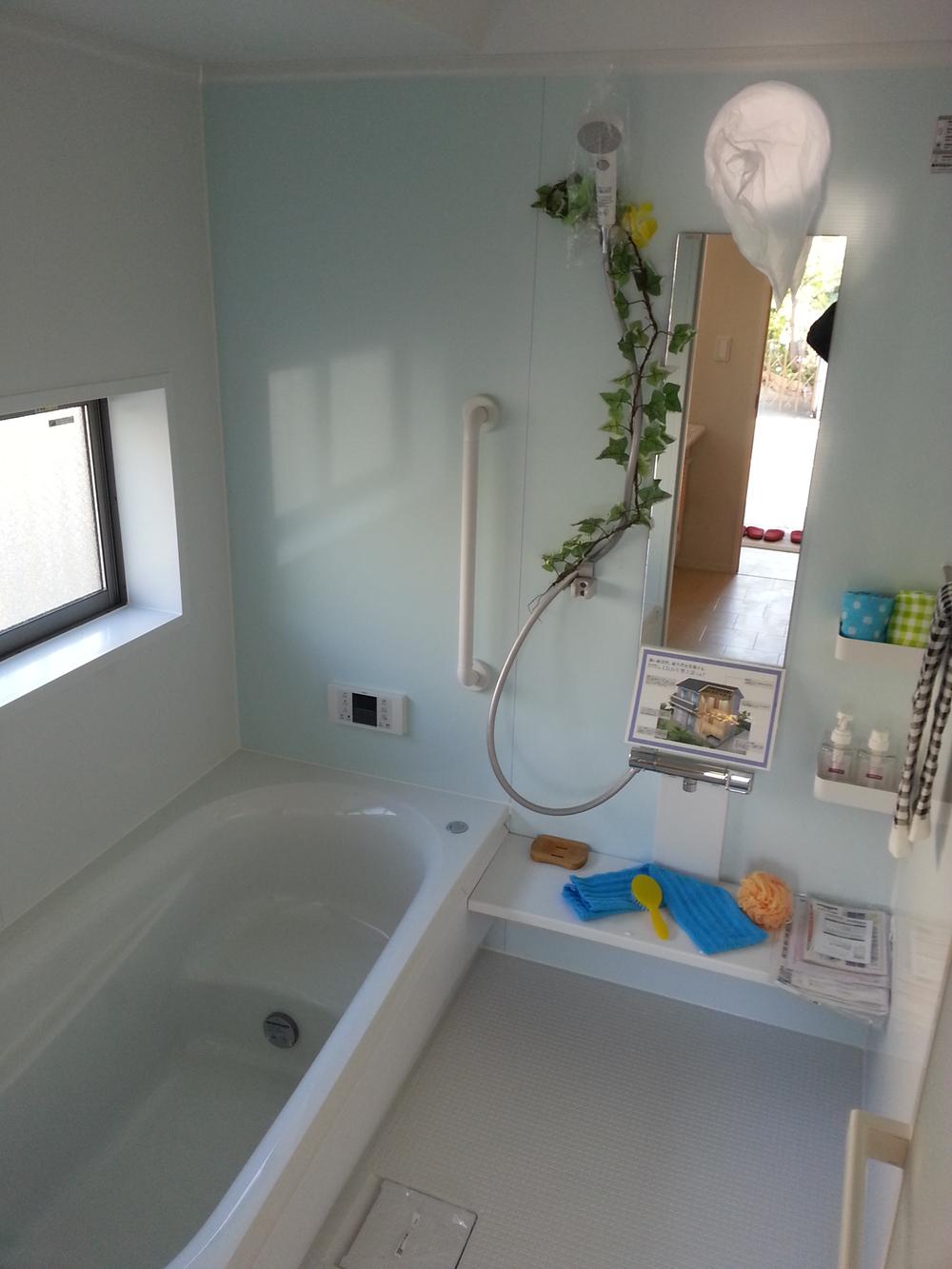 Same specifications photo (bathroom)
同仕様写真(浴室)
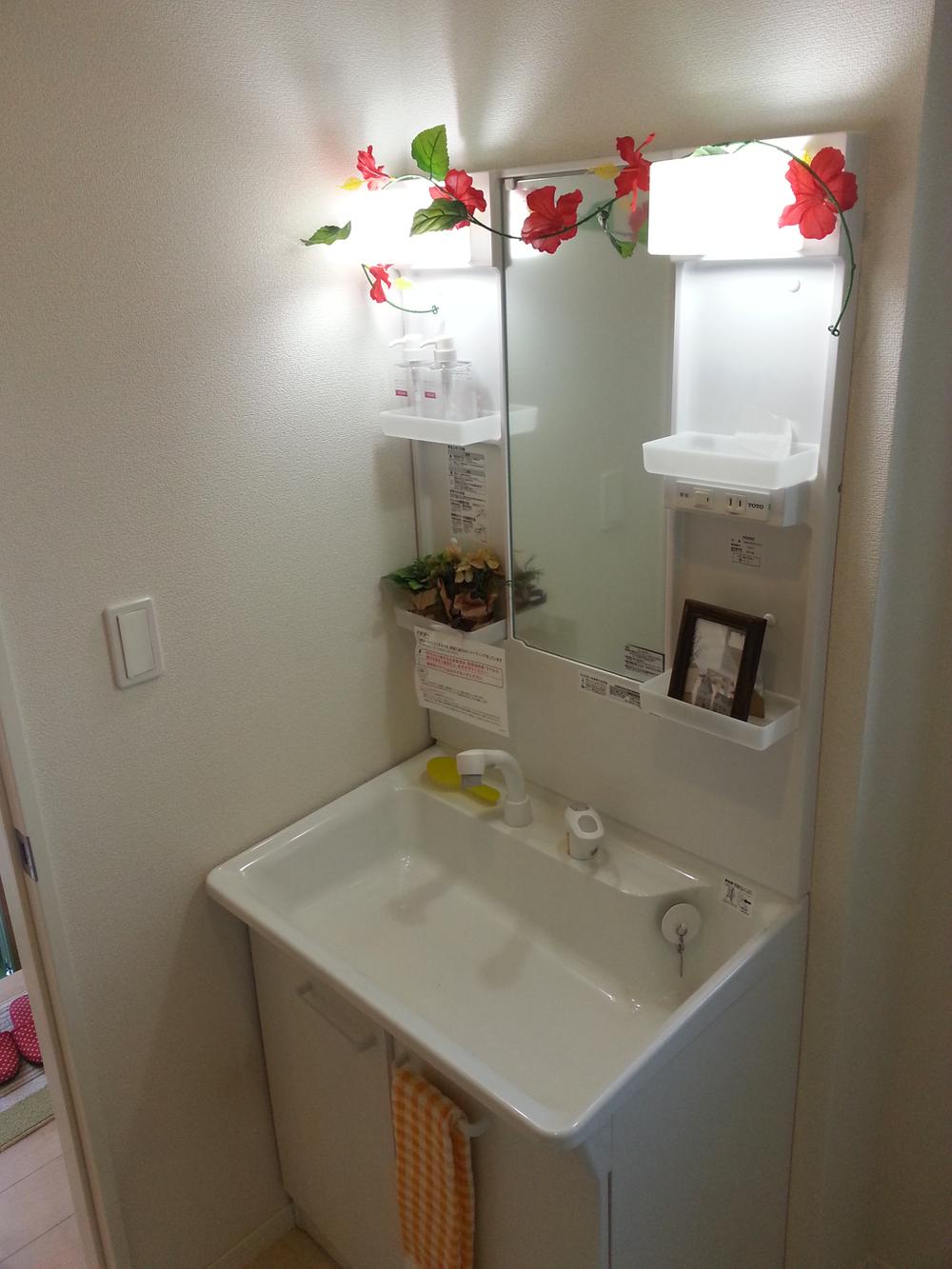 Same specifications photos (Other introspection)
同仕様写真(その他内観)
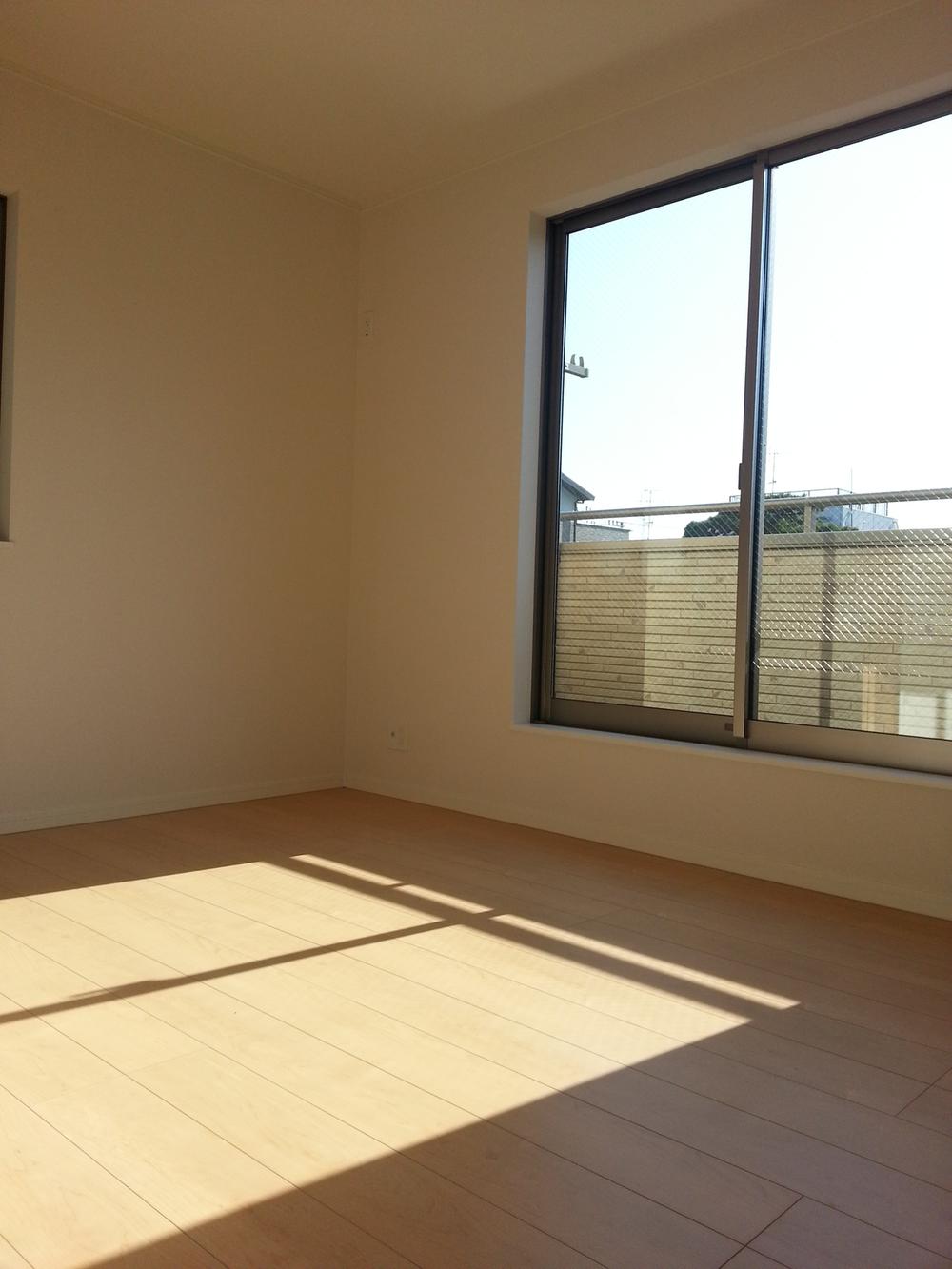 Same specifications photos (Other introspection)
同仕様写真(その他内観)
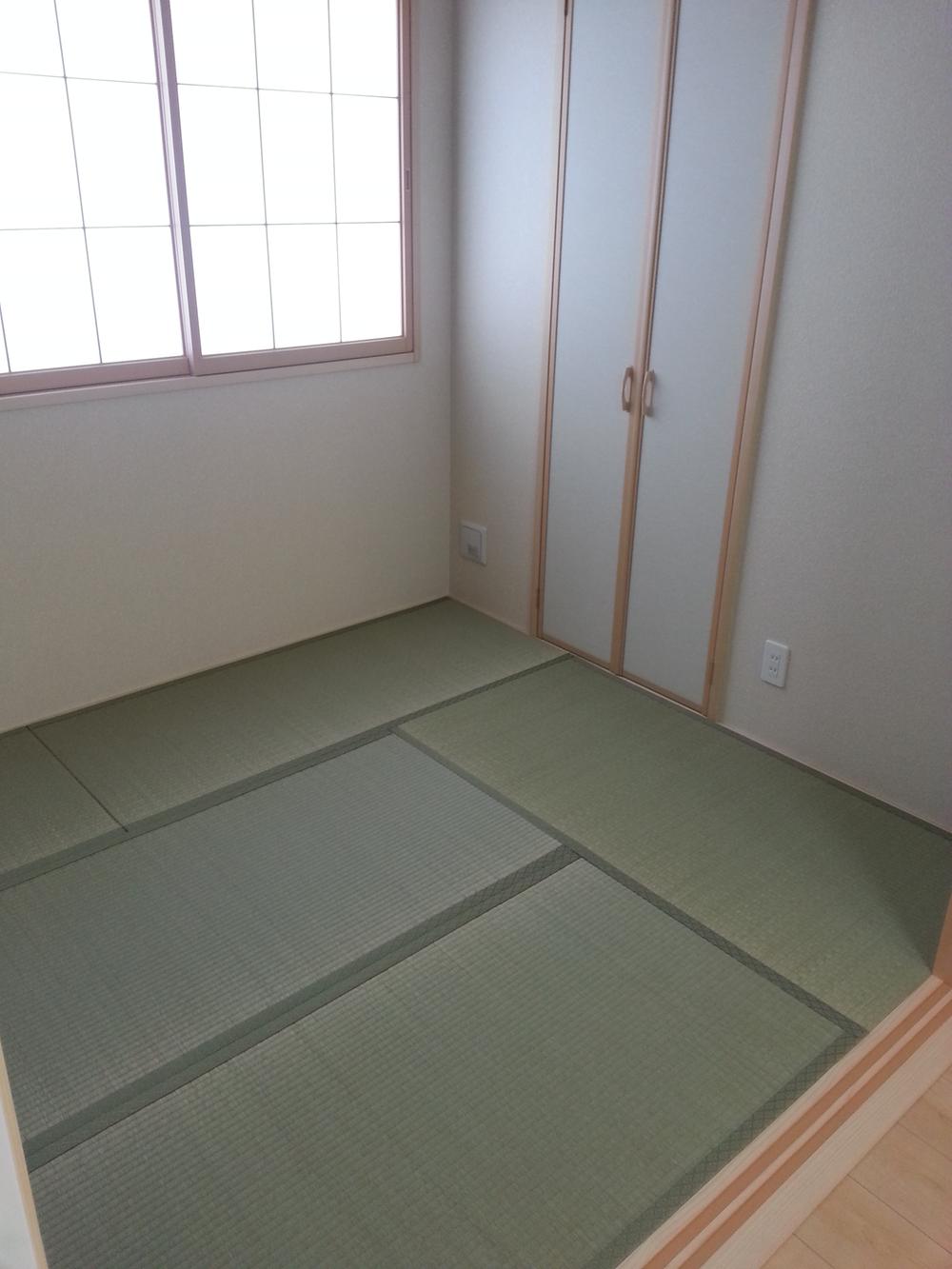 Same specifications photos (Other introspection)
同仕様写真(その他内観)
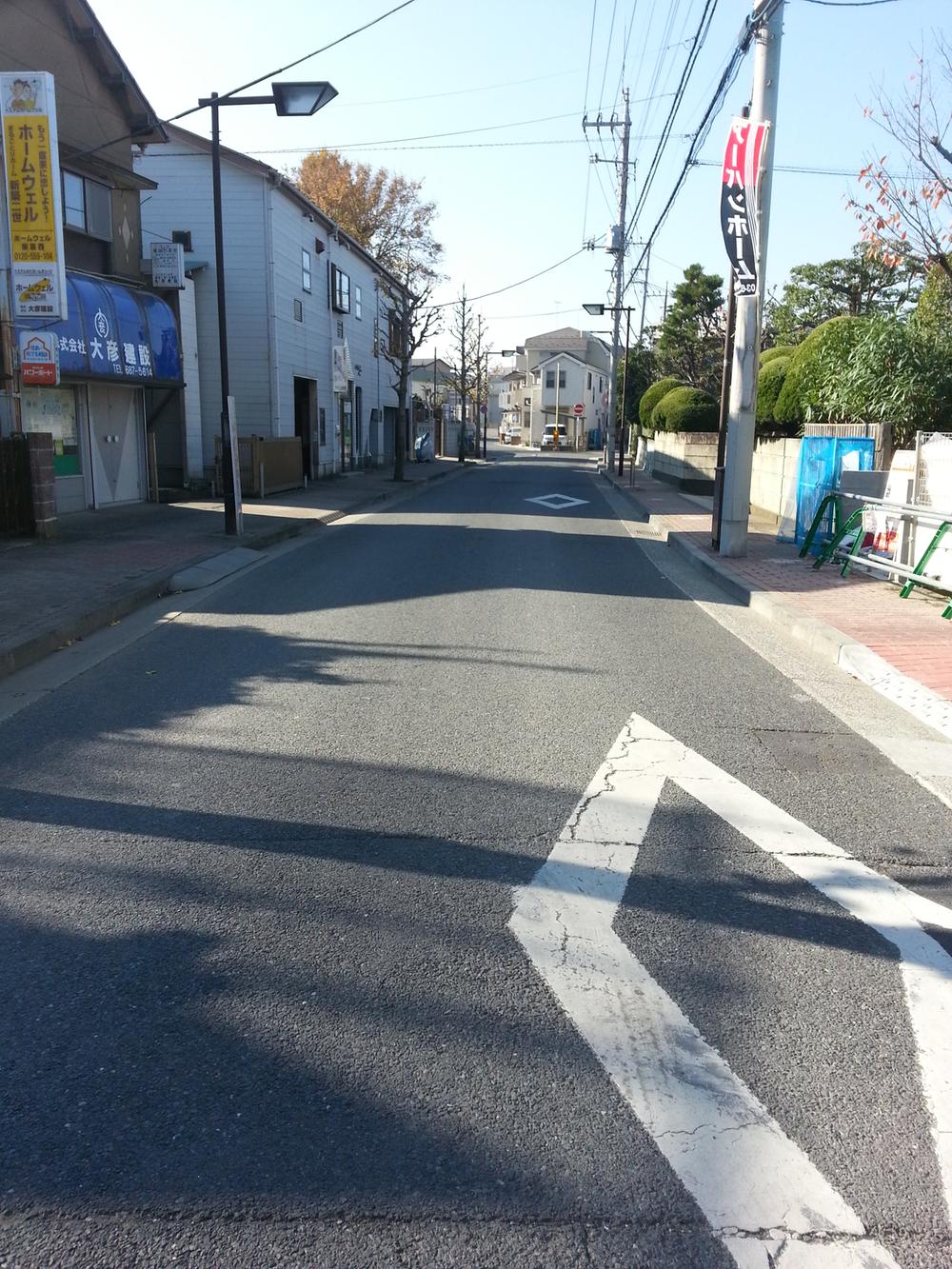 Local photos, including front road
前面道路含む現地写真
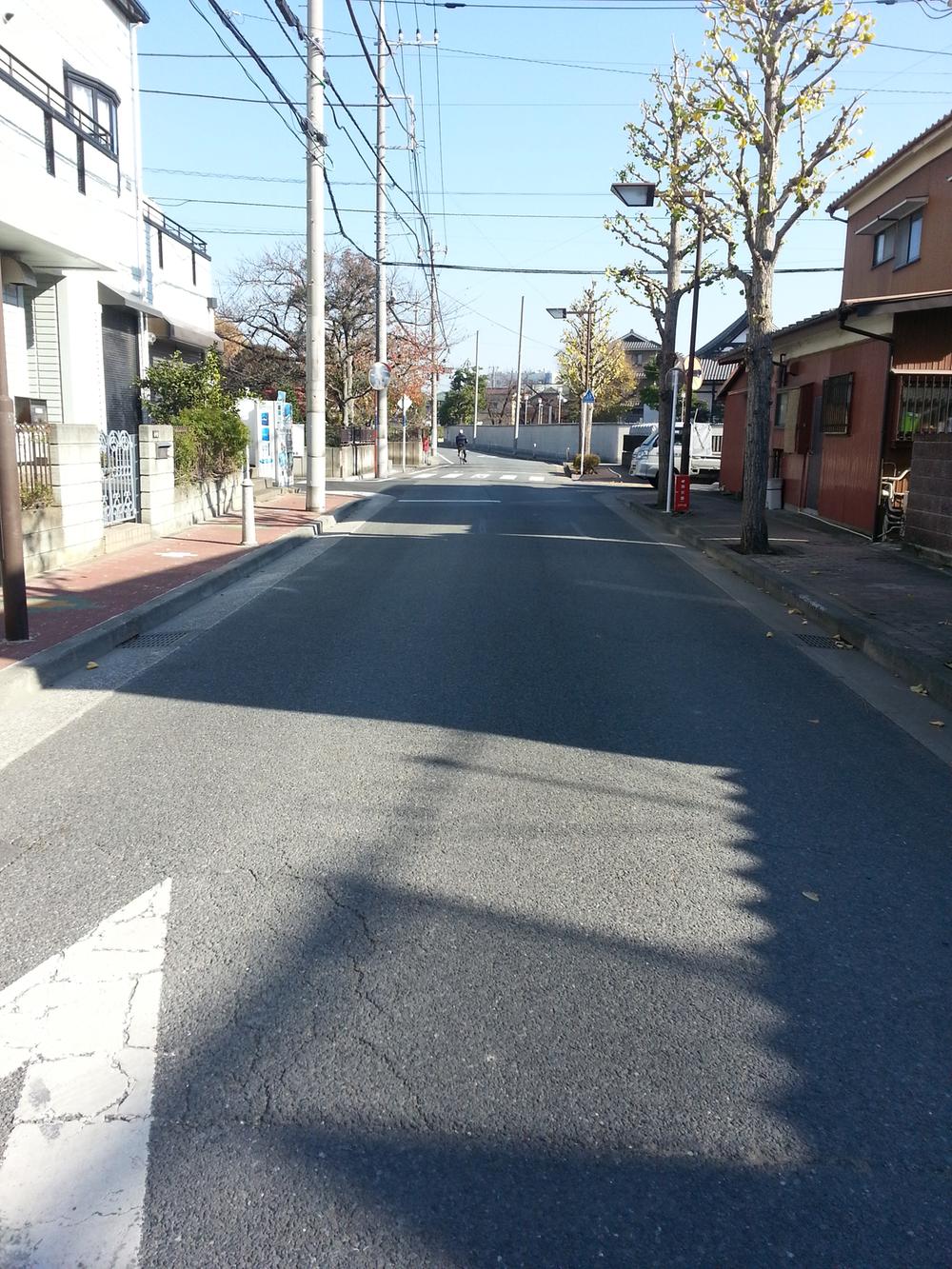 Local photos, including front road
前面道路含む現地写真
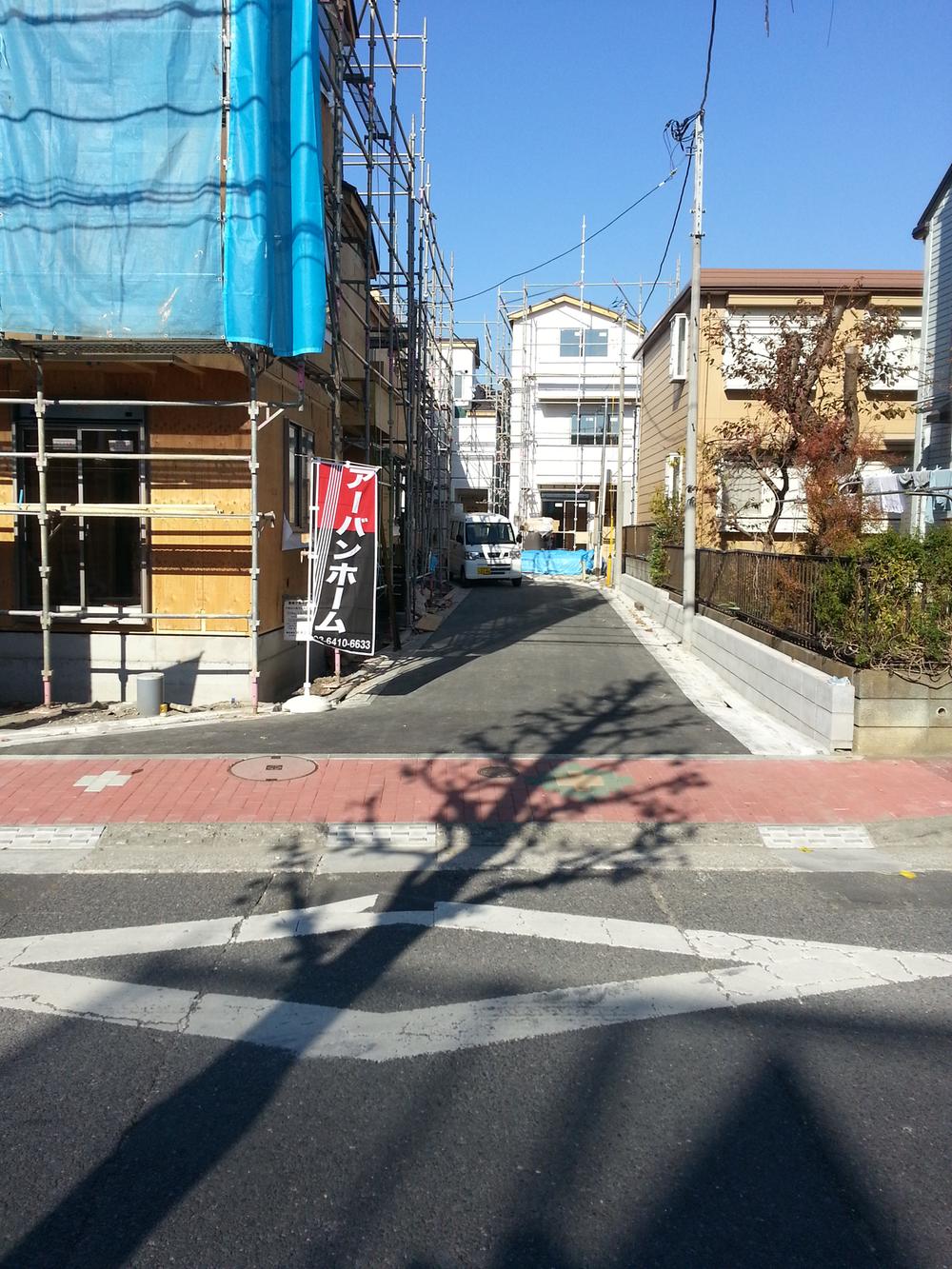 Local photos, including front road
前面道路含む現地写真
Floor plan間取り図 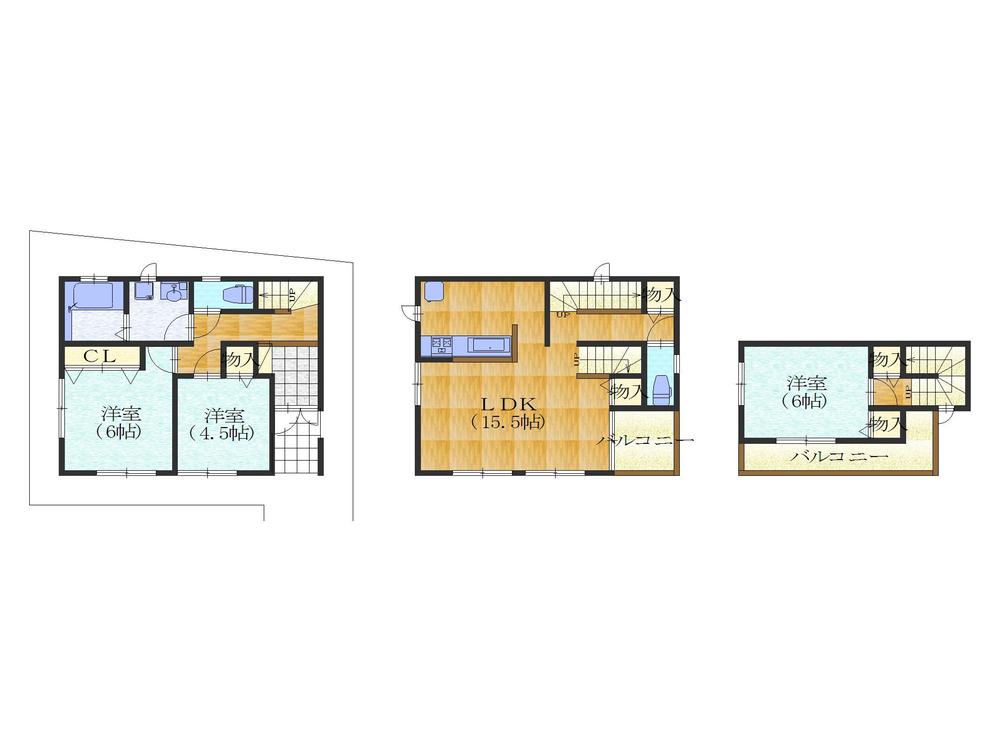 (A Building), Price 38,800,000 yen, 3LDK, Land area 80.47 sq m , Building area 89.42 sq m
(A号棟)、価格3880万円、3LDK、土地面積80.47m2、建物面積89.42m2
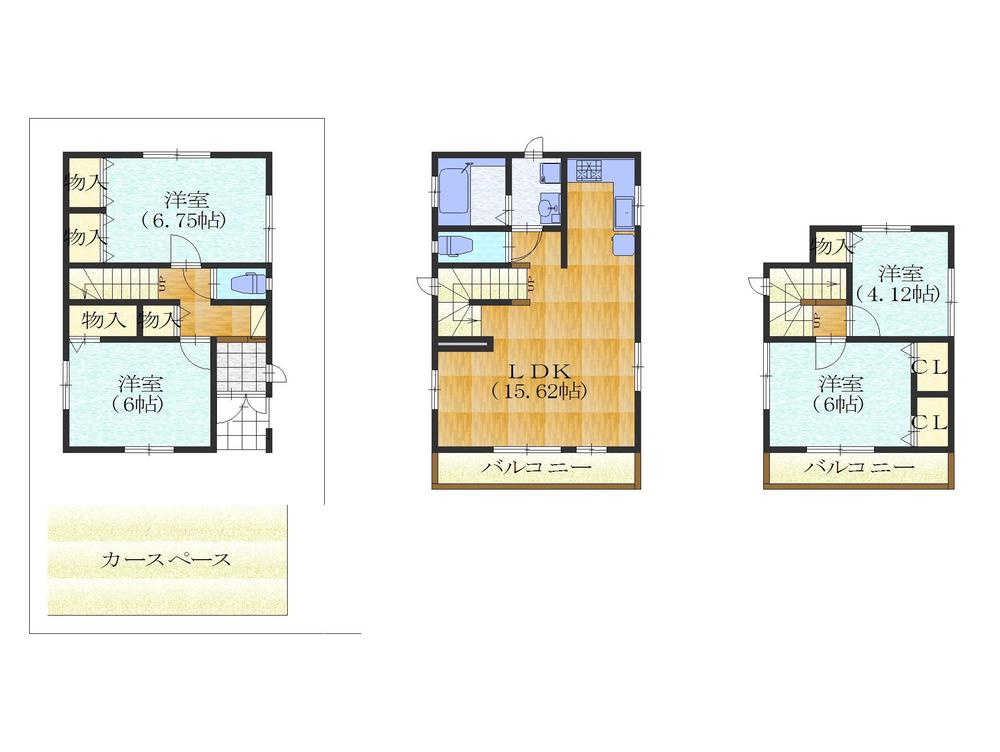 (C Building), Price 40,800,000 yen, 4LDK, Land area 72.14 sq m , Building area 94.8 sq m
(C号棟)、価格4080万円、4LDK、土地面積72.14m2、建物面積94.8m2
The entire compartment Figure全体区画図 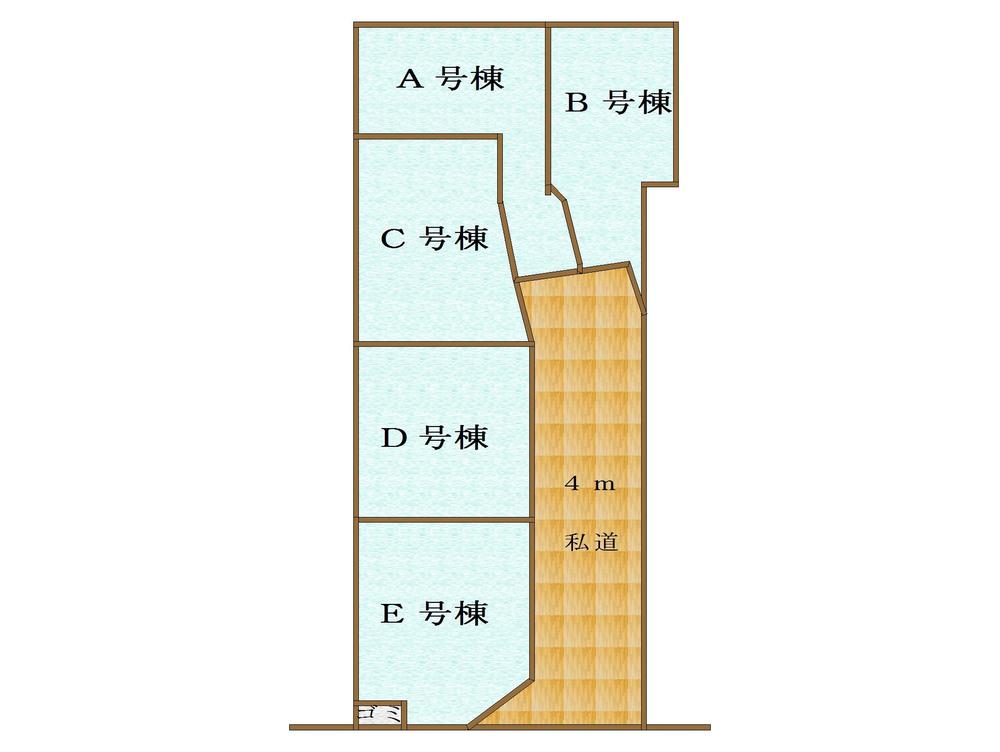 Zentominami direction!
全棟南向き!
Location
|













