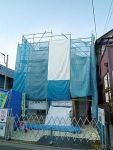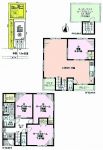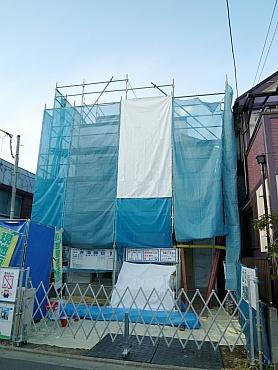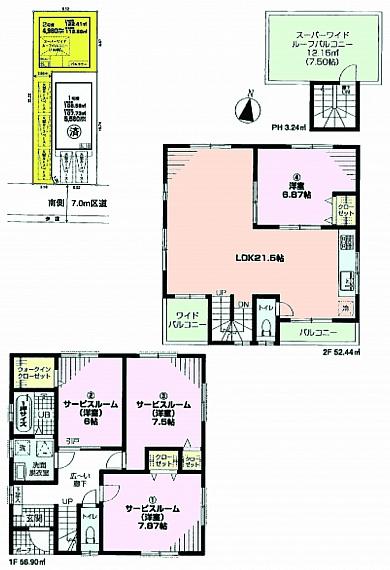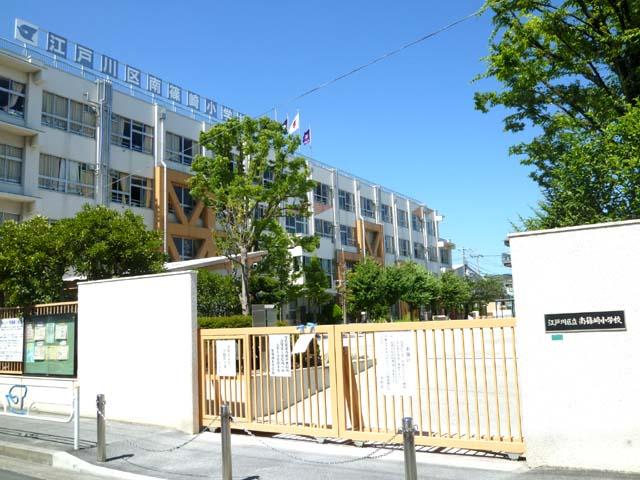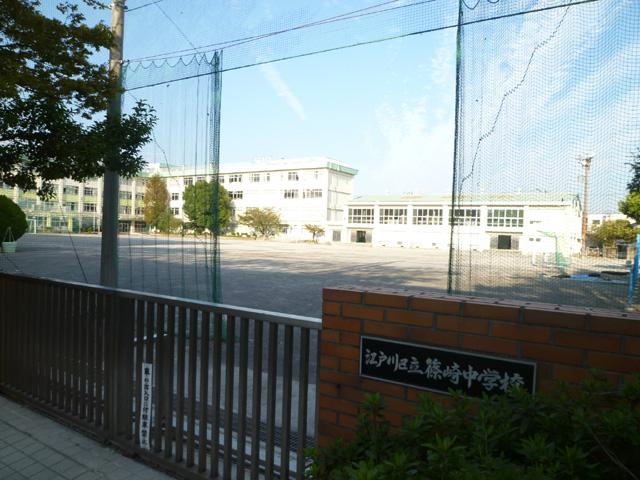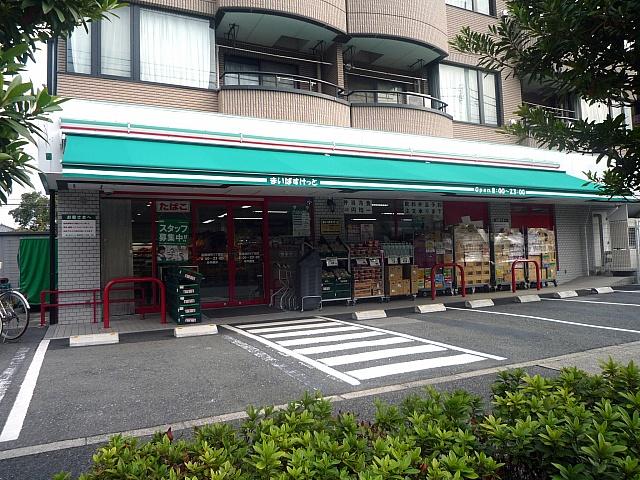|
|
Edogawa-ku, Tokyo
東京都江戸川区
|
|
Toei Shinjuku Line "Shinozaki" walk 9 minutes
都営新宿線「篠崎」歩9分
|
|
Two station available There are many parks in the surrounding area in a town that has been Readjustment primary school ・ Junior high school ・ Supermarkets within a 10-minute walk
二駅利用可能 区画整理された町並みで周辺には公園が多数あります 小学校・中学校・スーパーが徒歩10分圏内
|
|
◆ Land area ・ Beyond building area 110m2 ◆ Car space 3 cars ◆ Good day in the south 7m public roads
◆土地面積・建物面積110m2超え◆カースペース3台分◆南側7m公道で日当たり良好
|
Features pickup 特徴ピックアップ | | Corresponding to the flat-35S / LDK20 tatami mats or more / Facing south / System kitchen / Bathroom Dryer / Yang per good / Siemens south road / A quiet residential area / Or more before road 6m / 3 face lighting / Toilet 2 places / Bathroom 1 tsubo or more / South balcony / Double-glazing / Warm water washing toilet seat / Underfloor Storage / TV monitor interphone / Ventilation good / All living room flooring / Walk-in closet / All room 6 tatami mats or more / Water filter / Living stairs / City gas / roof balcony / Flat terrain / Movable partition フラット35Sに対応 /LDK20畳以上 /南向き /システムキッチン /浴室乾燥機 /陽当り良好 /南側道路面す /閑静な住宅地 /前道6m以上 /3面採光 /トイレ2ヶ所 /浴室1坪以上 /南面バルコニー /複層ガラス /温水洗浄便座 /床下収納 /TVモニタ付インターホン /通風良好 /全居室フローリング /ウォークインクロゼット /全居室6畳以上 /浄水器 /リビング階段 /都市ガス /ルーフバルコニー /平坦地 /可動間仕切り |
Price 価格 | | 47,800,000 yen 4780万円 |
Floor plan 間取り | | 1LDK + 3S (storeroom) 1LDK+3S(納戸) |
Units sold 販売戸数 | | 1 units 1戸 |
Total units 総戸数 | | 2 units 2戸 |
Land area 土地面積 | | 122.41 sq m 122.41m2 |
Building area 建物面積 | | 112.58 sq m 112.58m2 |
Driveway burden-road 私道負担・道路 | | Nothing, South 7m width 無、南7m幅 |
Completion date 完成時期(築年月) | | January 2014 2014年1月 |
Address 住所 | | Edogawa-ku, Tokyo Shinozaki-cho, 6 東京都江戸川区篠崎町6 |
Traffic 交通 | | Toei Shinjuku Line "Shinozaki" walk 9 minutes
Toei Shinjuku Line "Mizue" walk 15 minutes 都営新宿線「篠崎」歩9分
都営新宿線「瑞江」歩15分
|
Related links 関連リンク | | [Related Sites of this company] 【この会社の関連サイト】 |
Person in charge 担当者より | | Even if the person in charge Takatsuki Daisuke solely said, "Housing looking", Day ・ Floor plan ・ I think the point is a difficult a variety to choose the price etc ... real estate. Every little question ・ I will explain one by one carefully anxiety so please leave me. 担当者高槻 大輔ひとえに「住宅探し」と言っても、日当たり・間取り・価格etc...不動産を選ぶポイントは様々で難しいですよね。どんな小さな疑問・不安も一つ一つ丁寧に説明いたしますので私に任せて下さい。 |
Contact お問い合せ先 | | TEL: 0800-603-7900 [Toll free] mobile phone ・ Also available from PHS
Caller ID is not notified
Please contact the "saw SUUMO (Sumo)"
If it does not lead, If the real estate company TEL:0800-603-7900【通話料無料】携帯電話・PHSからもご利用いただけます
発信者番号は通知されません
「SUUMO(スーモ)を見た」と問い合わせください
つながらない方、不動産会社の方は
|
Building coverage, floor area ratio 建ぺい率・容積率 | | Fifty percent ・ Hundred percent 50%・100% |
Time residents 入居時期 | | Consultation 相談 |
Land of the right form 土地の権利形態 | | Ownership 所有権 |
Structure and method of construction 構造・工法 | | Wooden 2-story 木造2階建 |
Use district 用途地域 | | One middle and high 1種中高 |
Overview and notices その他概要・特記事項 | | Contact: Daisuke Takatsuki, Facilities: Public Water Supply, This sewage, City gas, Building confirmation number: No. KS113-3110-05700, Parking: car space 担当者:高槻 大輔、設備:公営水道、本下水、都市ガス、建築確認番号:第KS113-3110-05700号、駐車場:カースペース |
Company profile 会社概要 | | <Mediation> Governor of Tokyo (2) No. 086677 (Corporation) Tokyo Metropolitan Government Building Lots and Buildings Transaction Business Association (Corporation) metropolitan area real estate Fair Trade Council member Co., Ltd. Rising Homes Yubinbango120-0034 Adachi-ku, Tokyo Senju 2-3 Azuma building <仲介>東京都知事(2)第086677号(公社)東京都宅地建物取引業協会会員 (公社)首都圏不動産公正取引協議会加盟(株)ライジングホームス〒120-0034 東京都足立区千住2-3 吾妻ビル |
