New Homes » Kanto » Tokyo » Edogawa
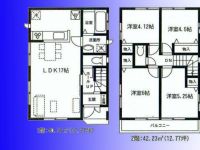 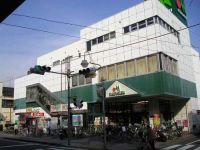
| | Edogawa-ku, Tokyo 東京都江戸川区 |
| Toei Shinjuku Line "Funabori" walk 12 minutes 都営新宿線「船堀」歩12分 |
| ◆ There is a TV CM familiar "Century 21" * Available Information! ! Pick you up in a Prius ◆ Please feel free to contact us to 0120-878-011 (800-246-8357) ◆テレビCMでおなじみの 『 センチュリー21 』 でございます*ご案内可能!!プリウスでお迎えにあがります◆お気軽に0120-878-011へお問合せください(通話無料) |
| ■ Payment example of mortgage monthly In the case of 1 Building 105,505 yen ■ * Partner banks: Interest rate 0.775% (change) * Down payment of 1 million yen: borrowing 3,880 yen * 35 years: no bonus * There are additional expenses ※ Interest rates, Your borrowing contents of your Ya It depends on the examination results ※ ━ ◆ Free FP simulation Consultation carried out in! ◆ ━ Why do not you "visualize" the vague anxiety? ・ Carefree is rent ・ ・ ・ ? ・ From accumulating your down payment ・ ・ ・ ? ・ What 10-year bonus? Life largest shopping is not a "house". ◎ will tell the wisdom of confidential ◎ ◆ ━ ◇ ━ ◇ ━ ◆ ━ ◇ ◆ ◆ ◇ ━ ◆ ━ ◇ ━ ◇ ━ ◆ ■住宅ローン月々のお支払い例 1号棟の場合105,505円■ *提携銀行:金利0.775%(変動) *頭金100万円:借入額 3,880万円 *35年:ボーナス無し *別途諸費用有り ※金利は、お客様のお借入内容や 審査結果によって異なります※━◆無料FPシュミレーション相談会実施中!◆━ 漠然とした不安を「見える化」しませんか? ・賃貸が気楽・・・??? ・頭金を貯めてから・・・??? ・10年間のボーナスって??? 人生最大の買い物は 『家』 ではありません。 ◎マル秘の知恵をお伝えします◎◆━◇━◇━◆━◇◆◆◇━◆━◇━◇━◆ |
Features pickup 特徴ピックアップ | | Facing south / System kitchen / Yang per good / All room storage / Siemens south road / Around traffic fewer / Corner lot / Washbasin with shower / Face-to-face kitchen / 2-story / South balcony / Double-glazing / Warm water washing toilet seat / Underfloor Storage / The window in the bathroom / City gas / Flat terrain 南向き /システムキッチン /陽当り良好 /全居室収納 /南側道路面す /周辺交通量少なめ /角地 /シャワー付洗面台 /対面式キッチン /2階建 /南面バルコニー /複層ガラス /温水洗浄便座 /床下収納 /浴室に窓 /都市ガス /平坦地 | Price 価格 | | 39,800,000 yen ・ 42,800,000 yen 3980万円・4280万円 | Floor plan 間取り | | 4LDK 4LDK | Units sold 販売戸数 | | 2 units 2戸 | Total units 総戸数 | | 2 units 2戸 | Land area 土地面積 | | 72.27 sq m ・ 77.9 sq m (21.86 tsubo ・ 23.56 square meters) 72.27m2・77.9m2(21.86坪・23.56坪) | Building area 建物面積 | | 82.8 sq m ・ 89.01 sq m (25.04 tsubo ・ 26.92 square meters) 82.8m2・89.01m2(25.04坪・26.92坪) | Completion date 完成時期(築年月) | | February 2014 schedule 2014年2月予定 | Address 住所 | | Edogawa-ku, Tokyo Matsue 4-1 東京都江戸川区松江4-1 | Traffic 交通 | | Toei Shinjuku Line "Funabori" walk 12 minutes
Toei Shinjuku Line "Ichinoe" walk 22 minutes
Toei Shinjuku Line "Higashi-Ojima" walk 33 minutes 都営新宿線「船堀」歩12分
都営新宿線「一之江」歩22分
都営新宿線「東大島」歩33分
| Related links 関連リンク | | [Related Sites of this company] 【この会社の関連サイト】 | Person in charge 担当者より | | Person in charge of real-estate and building FP is a staff Century 21 Premium Life. Please feel free to contact us anything if it is a thing of real estate. The floor plan will deliver the thrill that does not ride. 担当者宅建FPスタッフ一同センチュリー21プレミアムライフです。不動産の事なら何でもお気軽にお問合せください。間取り図には載らないトキメキをお届けいたします。 | Contact お問い合せ先 | | TEL: 0120-878011 [Toll free] Please contact the "saw SUUMO (Sumo)" TEL:0120-878011【通話料無料】「SUUMO(スーモ)を見た」と問い合わせください | Building coverage, floor area ratio 建ぺい率・容積率 | | Kenpei rate: 60%, Volume ratio: 200% 建ペい率:60%、容積率:200% | Time residents 入居時期 | | February 2014 schedule 2014年2月予定 | Land of the right form 土地の権利形態 | | Ownership 所有権 | Structure and method of construction 構造・工法 | | Wooden 木造 | Use district 用途地域 | | Semi-industrial 準工業 | Other limitations その他制限事項 | | Height district, Quasi-fire zones 高度地区、準防火地域 | Overview and notices その他概要・特記事項 | | Contact: staff, Building confirmation number: 1 Building: No. HPA-13-05684-1 Building 2: No. HPA-13-05685-1 担当者:スタッフ一同、建築確認番号:1号棟:第HPA-13-05684-1号 2号棟:第HPA-13-05685-1号 | Company profile 会社概要 | | <Mediation> Governor of Tokyo (2) the first 089,712 No. Century 21 (Ltd.) Premium Life Yubinbango108-0014 Shiba, Minato-ku, Tokyo 4-11-1 TB Tamachi Building fourth floor <仲介>東京都知事(2)第089712号センチュリー21(株)プレミアムライフ〒108-0014 東京都港区芝4-11-1 TB田町ビル4階 |
Floor plan間取り図 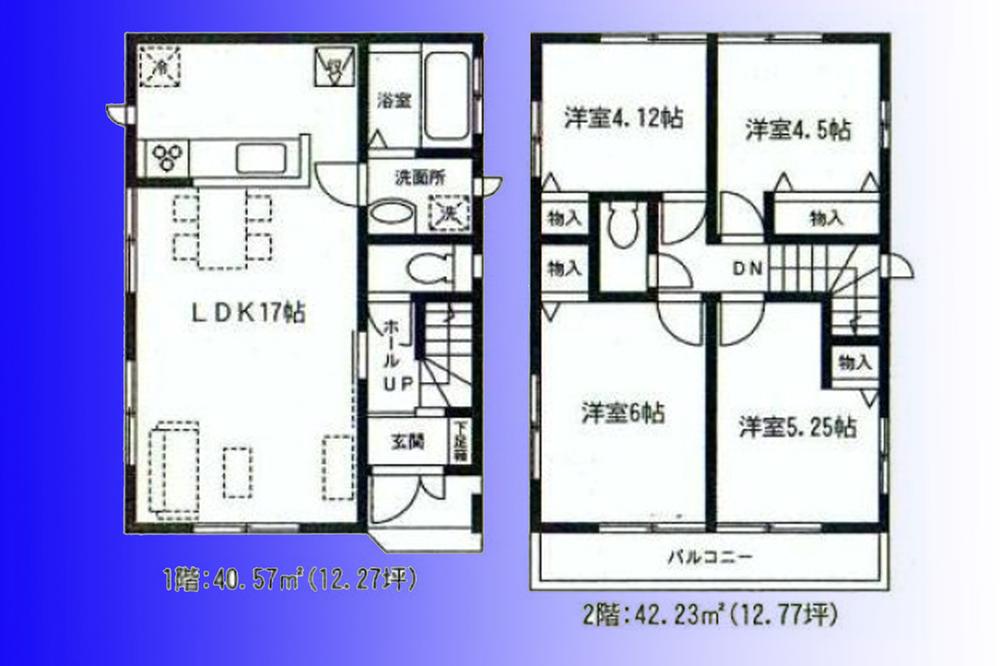 (1 Building), Price 39,800,000 yen, 4LDK, Land area 72.27 sq m , Building area 82.8 sq m
(1号棟)、価格3980万円、4LDK、土地面積72.27m2、建物面積82.8m2
Otherその他 ![Other. [Compartment Figure] Facing the south side of the road, Good per yang.](/images/tokyo/edogawa/3ebe910005.jpg) [Compartment Figure] Facing the south side of the road, Good per yang.
【区画図】南側道路に面し、陽当たり良好です。
Supermarketスーパー 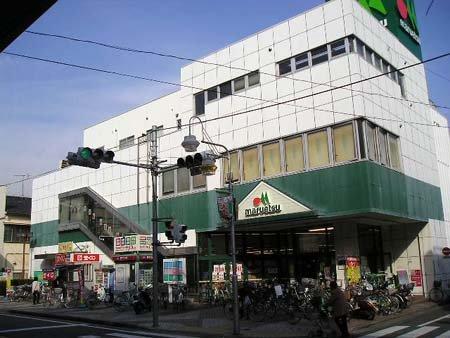 Maruetsu 850m to Matsue shop
マルエツ松江店まで850m
Floor plan間取り図 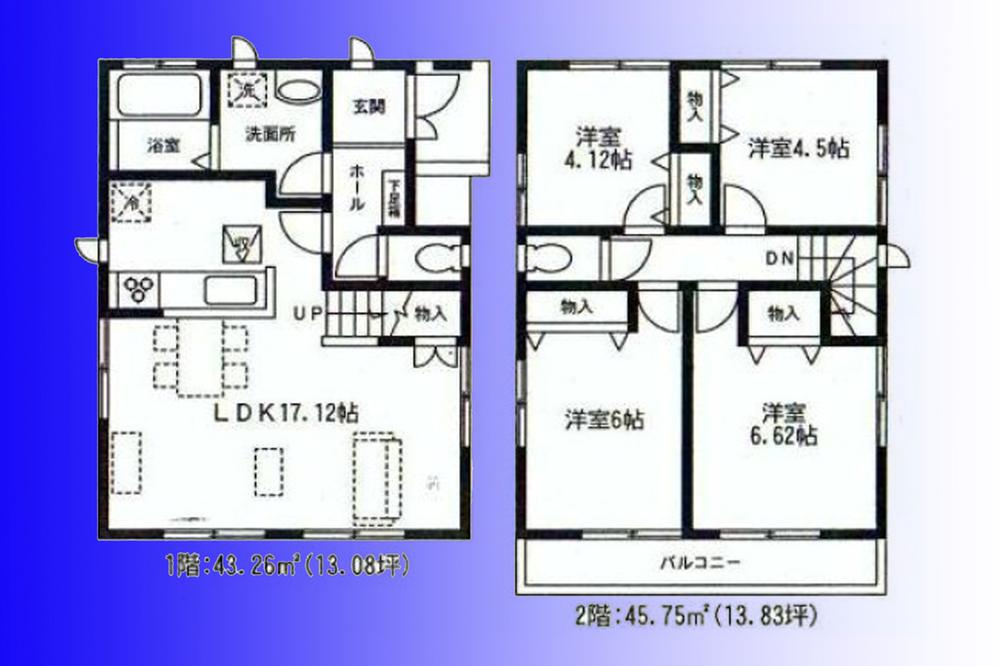 (Building 2), Price 42,800,000 yen, 4LDK, Land area 77.9 sq m , Building area 89.01 sq m
(2号棟)、価格4280万円、4LDK、土地面積77.9m2、建物面積89.01m2
Primary school小学校 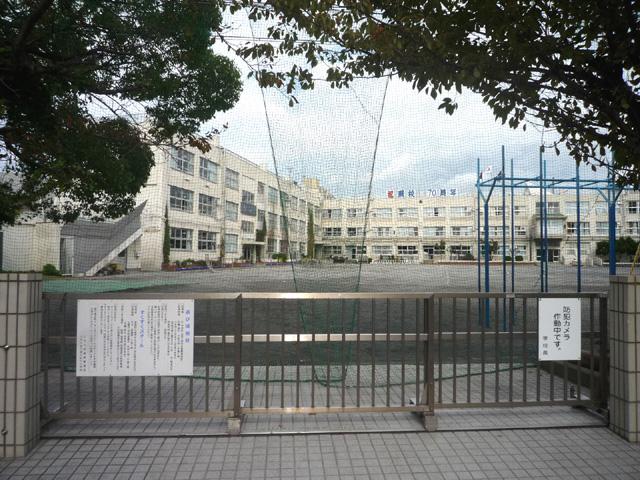 370m to Edogawa Ward Higashikomatsugawa Elementary School
江戸川区立東小松川小学校まで370m
Presentプレゼント 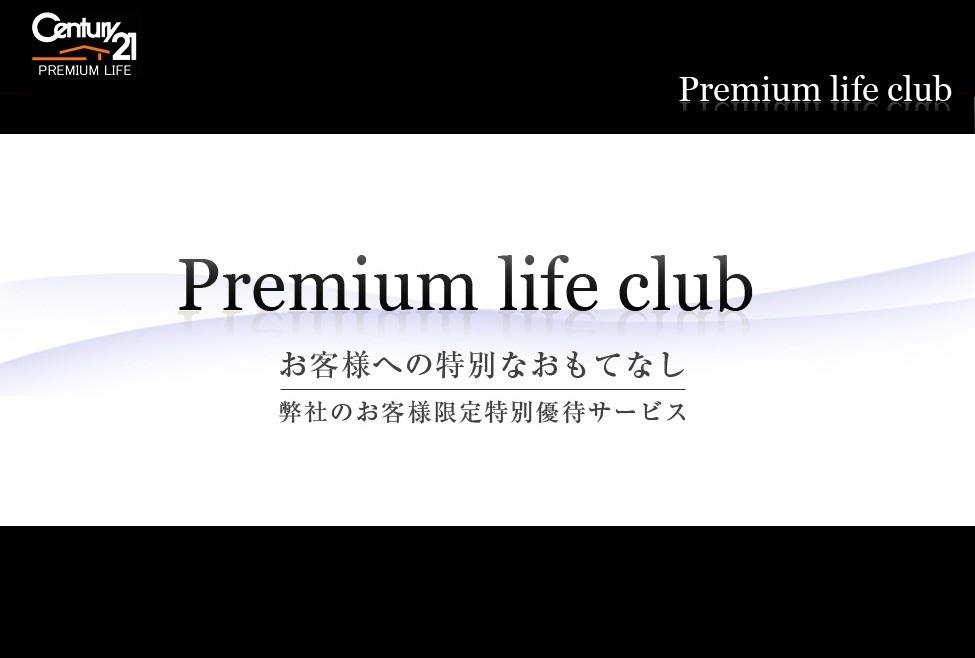 December 2012 or later !! started your limited !! customers preferential treatment services "PREMIUMLIFE CLUB" I received ourselves and our dealings ● special preferential service contents ● ◆ Utilization NO.1! Money accommodation is about 2000 places! ◆ Play spot nationwide about 100 locations in the membership discount! ◆ Good for travel to all over the world in the member preferential price! ◆ A day spa and spa across the country about 50 locations in the membership discount! ◆ Nationwide babysitting services in the member preferential price!
平成24年12月以降弊社とお取引頂きましたお客様限定!!お客様優待サービス『 PREMIUMLIFE CLUB 』をスタートしました!!●特別優待サービス内容●◆利用率NO.1!お得な宿泊施設が約2000ヶ所!◆全国約100ヶ所のプレイスポットを会員割引で!◆世界各地へのこだわり旅行を会員優待価格で!◆全国約50ヶ所の日帰り温泉やスパを会員割引で!◆全国のベビーシッターサービスを会員優待価格で!
Location
|



![Other. [Compartment Figure] Facing the south side of the road, Good per yang.](/images/tokyo/edogawa/3ebe910005.jpg)



