New Homes » Kanto » Tokyo » Edogawa
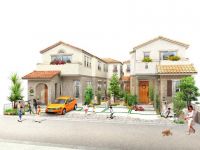 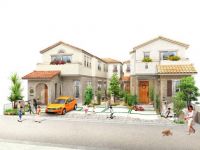
| | Edogawa-ku, Tokyo 東京都江戸川区 |
| Tokyo Metro Tozai Line "Kasai" walk 27 minutes 東京メトロ東西線「葛西」歩27分 |
| ■ Tokyo Metro Tozai Line "Kasai" station use, JR Keiyo Line "Kasai Seaside Park" station use. ■ All mansion room are two-storey plan. ■ small ・ Junior high school is within a 5-minute walk. ■東京メトロ東西線「葛西」駅利用、JR京葉線「葛西臨海公園」駅利用。■全邸ゆとりある2階建てプラン。■小・中学校が徒歩5分圏内。 |
| Nestled in the colorful park urban oasis "Minamikasai". In Edogawa, which boasts the largest park area in Tokyo's 23 wards, Bright and beautiful cityscape of open-minded south of France style is born. Long leisurely followed by "comprehensive recreation park" Ya, Metropolitan park facing the sea, "Kasai Seaside Park", etc., Spread a large park in the familiar. A 5-minute walk small within ・ Junior high school, There is a kindergarten, Also equipped also convenient shopping facilities every day of shopping. In harmony with the pleasant natural environment, Airy and relaxed some of the two-story house. Draw a 4 mansion to live with the feeling that one family alone was a spontaneous. [Document request] Accepting! Contact, 0120-921-929 What 多彩な公園に抱かれた都会のオアシス「南葛西」。東京23区最大の公園面積を誇る江戸川区に、明るく開放的な南フランススタイルの美しい街並みが誕生します。長くゆったりと続く「総合レクリエーション公園」や、海に面した都立公園「葛西臨海公園」など、大きな公園が身近に広がります。徒歩5分圏内に小・中学校、幼稚園があり、毎日のお買物も便利なショッピング施設も揃っています。心地よい自然環境に調和し、開放感とゆとりある2階建ての家。ご家族ひとり一人がのびのびとした気持ちで暮らせる4邸宅を描きます。【資料請求】受付中!お問合せは、0120-921-929 へ |
Local guide map 現地案内図 | | Local guide map 現地案内図 | Features pickup 特徴ピックアップ | | 2 along the line more accessible / Energy-saving water heaters / Super close / System kitchen / Bathroom Dryer / LDK15 tatami mats or more / Or more before road 6m / Shaping land / Washbasin with shower / Face-to-face kitchen / Toilet 2 places / Bathroom 1 tsubo or more / Zenshitsuminami direction / Warm water washing toilet seat / Underfloor Storage / The window in the bathroom / Atrium / Wood deck / Dish washing dryer / Or more ceiling height 2.5m / City gas / Floor heating 2沿線以上利用可 /省エネ給湯器 /スーパーが近い /システムキッチン /浴室乾燥機 /LDK15畳以上 /前道6m以上 /整形地 /シャワー付洗面台 /対面式キッチン /トイレ2ヶ所 /浴室1坪以上 /全室南向き /温水洗浄便座 /床下収納 /浴室に窓 /吹抜け /ウッドデッキ /食器洗乾燥機 /天井高2.5m以上 /都市ガス /床暖房 | Property name 物件名 | | Sale house of Porras Mind Square Minamikasai ポラスの分譲住宅 マインドスクェア南葛西 | Price 価格 | | 46,800,000 yen ~ 58,800,000 yen 4680万円 ~ 5880万円 | Floor plan 間取り | | 2LDK ~ 3LDK 2LDK ~ 3LDK | Units sold 販売戸数 | | 4 units 4戸 | Total units 総戸数 | | 4 units 4戸 | Land area 土地面積 | | 88.74 sq m ~ 102.68 sq m (registration) 88.74m2 ~ 102.68m2(登記) | Building area 建物面積 | | 91.08 sq m ~ 94.83 sq m 91.08m2 ~ 94.83m2 | Driveway burden-road 私道負担・道路 | | None なし | Completion date 完成時期(築年月) | | 2014 end of June schedule 2014年6月末予定 | Address 住所 | | Edogawa-ku, Tokyo Minamikasai 6-10-2 東京都江戸川区南葛西6-10-2他 | Traffic 交通 | | Tokyo Metro Tozai Line "Kasai" walk 27 minutes
JR Keiyo Line "Kasai Seaside Park" walk 24 minutes 東京メトロ東西線「葛西」歩27分
JR京葉線「葛西臨海公園」歩24分
| Related links 関連リンク | | [Related Sites of this company] 【この会社の関連サイト】 | Contact お問い合せ先 | | (Ltd.) a central residential Mind Square Division Tokyo Office TEL: 0800-805-3469 [Toll free] mobile phone ・ Also available from PHS
Caller ID is not notified
Please contact the "saw SUUMO (Sumo)"
If it does not lead, If the real estate company (株)中央住宅マインドスクェア事業部東京営業所TEL:0800-805-3469【通話料無料】携帯電話・PHSからもご利用いただけます
発信者番号は通知されません
「SUUMO(スーモ)を見た」と問い合わせください
つながらない方、不動産会社の方は
| Sale schedule 販売スケジュール | | First-come-first-served basis application being accepted 先着順申込受付中 | Building coverage, floor area ratio 建ぺい率・容積率 | | Building coverage 60% floor space index 240% 300% 建ぺい率60% 容積率240% 300% | Time residents 入居時期 | | July 2014 plan 2014年7月予定 | Land of the right form 土地の権利形態 | | Ownership 所有権 | Structure and method of construction 構造・工法 | | Wooden 2-story (2 × 4 construction method) 木造2階建(2×4工法) | Construction 施工 | | Global Home (Ltd.) グローバルホーム(株) | Use district 用途地域 | | One dwelling 1種住居 | Land category 地目 | | Residential land 宅地 | Other limitations その他制限事項 | | ■ Share equity / Garbage yard: 1.20m2 × 1 / 4 ■ Region ・ district / Third kind altitude district ※ Contains the alley-like portion 32.72m2 the land area of Building 3. ※ Contains the alley-like portion 32.72m2 the land area of 4 Building. ※ The building area of 4 Building includes 1.34m2 part of the balcony or ■共有持分/ゴミ置場:1.20m2×1/4 ■地域・地区/第3種高度地区 ※3号棟の土地面積には路地状部分32.72m2を含みます。 ※4号棟の土地面積には路地状部分32.72m2を含みます。 ※4号棟の建物面積にはバルコニーの一部1.34m2を含みま | Overview and notices その他概要・特記事項 | | Building confirmation number: H25.7.25 No. 13UDI2S Ken 01177 (1 Building) other, ■ Share equity / Garbage yard: 1.20m2 × 1 / 4 ■ Region ・ district / Third kind altitude district ※ Contains the alley-like portion 32.72m2 the land area of Building 3. ※ Contains the alley-like portion 32.72m2 the land area of 4 Building. ※ The building area of 4 Building including 1.34m2 part of the balcony. ※ The sale price includes the consumption tax eighth of the building. 建築確認番号:H25.7.25 第13UDI2S建01177号(1号棟)他、■共有持分/ゴミ置場:1.20m2×1/4■地域・地区/第3種高度地区※3号棟の土地面積には路地状部分32.72m2を含みます。※4号棟の土地面積には路地状部分32.72m2を含みます。※4号棟の建物面積にはバルコニーの一部1.34m2を含みます。※販売価格には建物の消費税8分が含まれます。 | Company profile 会社概要 | | <Seller> Minister of Land, Infrastructure and Transport (11) No. 002401 (Corporation) Tokyo Metropolitan Government Building Lots and Buildings Transaction Business Association (Corporation) metropolitan area real estate Fair Trade Council member Co., Ltd. Sumida-ku, Tokyo central residential Mind Square Division Tokyo office Yubinbango130-0003 Yokogawa 3-7-10 SG building the third floor <売主>国土交通大臣(11)第002401号(公社)東京都宅地建物取引業協会会員 (公社)首都圏不動産公正取引協議会加盟(株)中央住宅マインドスクェア事業部東京営業所〒130-0003 東京都墨田区横川3-7-10 SGビル3階 |
Rendering (appearance)完成予想図(外観) 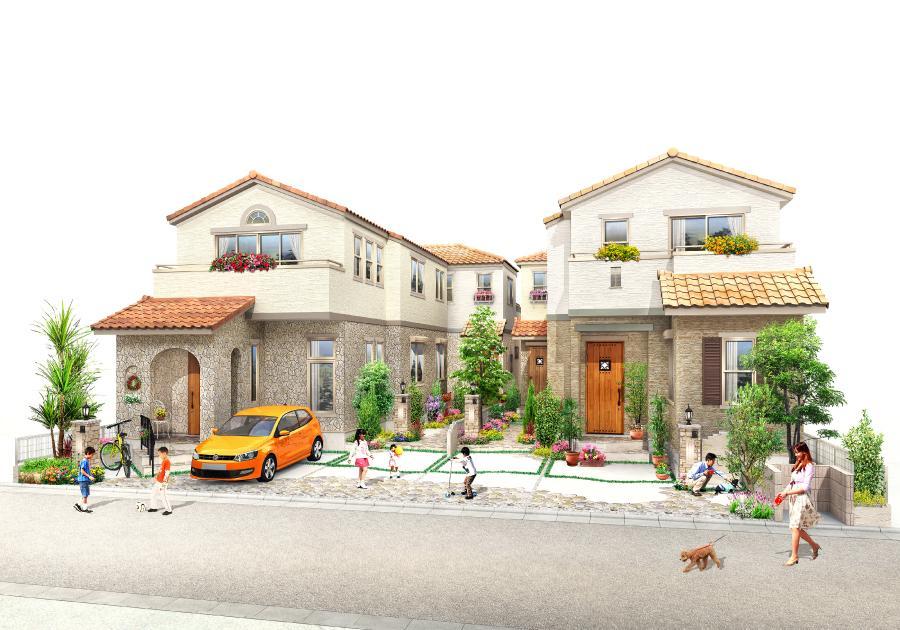 Rooftops of all the mansion two-story French-style
南仏スタイルの全邸2階建ての街並み
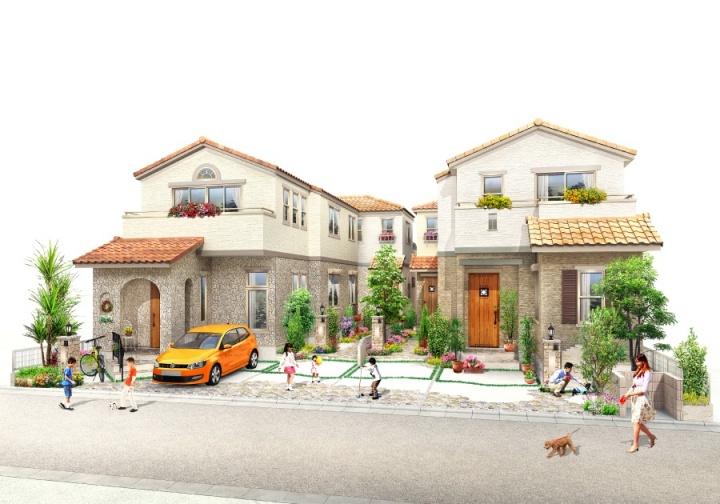 Cityscape of bright and airy French style
【明るく開放的な南仏スタイルの街並み】
Floor plan間取り図 ![Floor plan. ( [Building 2] ), Price 58,800,000 yen, 3LDK, Land area 90.38 sq m , Building area 94.83 sq m](/images/tokyo/edogawa/d1180a0022.jpg) ( [Building 2] ), Price 58,800,000 yen, 3LDK, Land area 90.38 sq m , Building area 94.83 sq m
(【2号棟】)、価格5880万円、3LDK、土地面積90.38m2、建物面積94.83m2
The entire compartment Figure全体区画図 ![The entire compartment Figure. [The entire compartment Figure] All mansion two-story plan](/images/tokyo/edogawa/d1180a0008.jpg) [The entire compartment Figure] All mansion two-story plan
【全体区画図】全邸2階建てプラン
Livingリビング 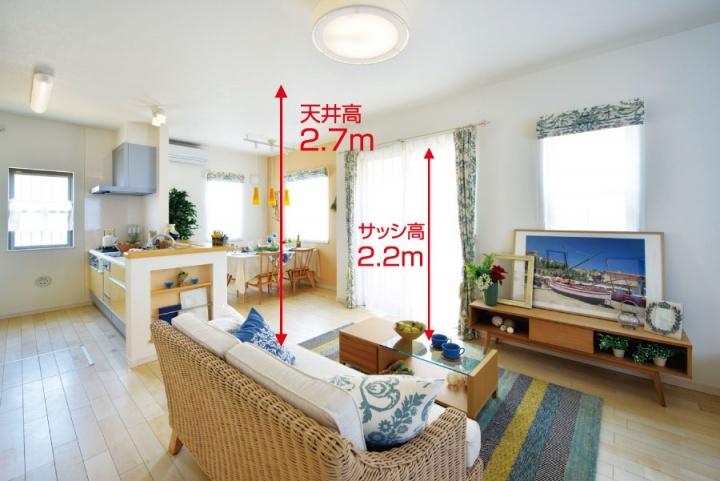 Bright living room with ceiling height 2.7M
【天井高2.7Mの明るいリビング】
Shopping centreショッピングセンター ![Shopping centre. [Kasai Riverside Mall ... a 12-minute walk (940m)] 940m to](/images/tokyo/edogawa/d1180a0014.jpg) [Kasai Riverside Mall ... a 12-minute walk (940m)] 940m to
【葛西リバーサイドモール…徒歩12分(940m)】まで940m
Park公園 ![park. [Flower Garden ... an 8-minute walk (620m)] 620m to](/images/tokyo/edogawa/d1180a0011.jpg) [Flower Garden ... an 8-minute walk (620m)] 620m to
【フラワーガーデン…徒歩8分(620m)】まで620m
Junior high school中学校 ![Junior high school. [Minamikasai junior high school ... a 3-minute walk (200m)] 200m to](/images/tokyo/edogawa/d1180a0010.jpg) [Minamikasai junior high school ... a 3-minute walk (200m)] 200m to
【南葛西中学校…徒歩3分(200m)】まで200m
Primary school小学校 ![Primary school. [Minamikasai elementary school ... a 4-minute walk (250m)] 250m to](/images/tokyo/edogawa/d1180a0009.jpg) [Minamikasai elementary school ... a 4-minute walk (250m)] 250m to
【南葛西小学校…徒歩4分(250m)】まで250m
Supermarketスーパー ![Supermarket. [Seiyu Minamikasai shop ... 6-minute walk (480m)] 480m to](/images/tokyo/edogawa/d1180a0015.jpg) [Seiyu Minamikasai shop ... 6-minute walk (480m)] 480m to
【西友 南葛西店…徒歩6分(480m)】まで480m
Hospital病院 ![Hospital. [Manabe pediatrics ... minutes walk (150m)] 150m to](/images/tokyo/edogawa/d1180a0016.jpg) [Manabe pediatrics ... minutes walk (150m)] 150m to
【真鍋小児科…徒歩分(150m)】まで150m
Otherその他 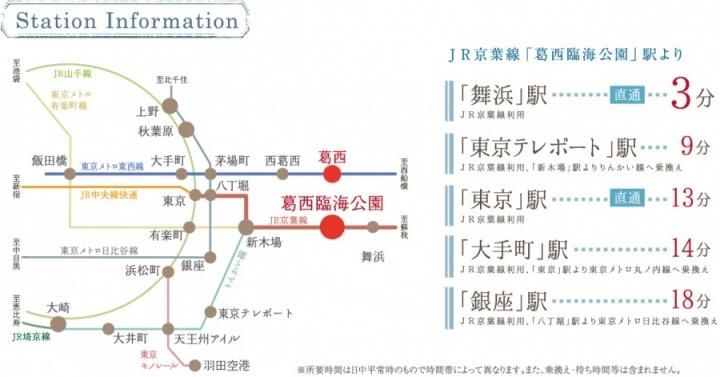 Access (Kasai Seaside Park)
【交通アクセス(葛西臨海公園)】
Access view交通アクセス図 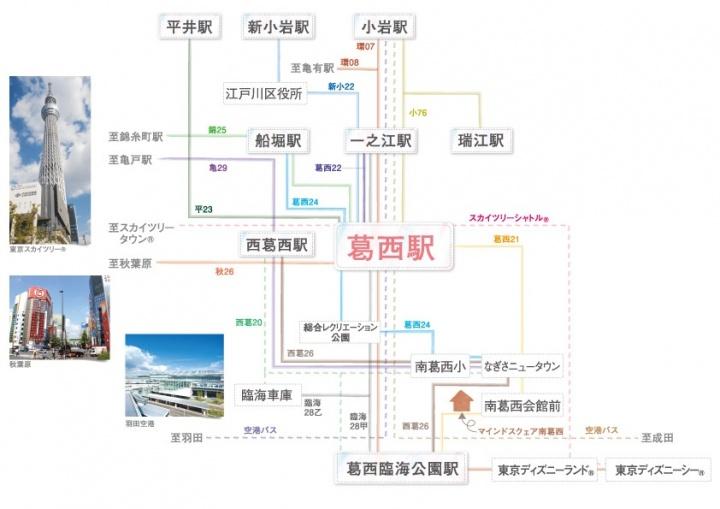 Bus route map
【バス路線図】
Local photos, including front road前面道路含む現地写真 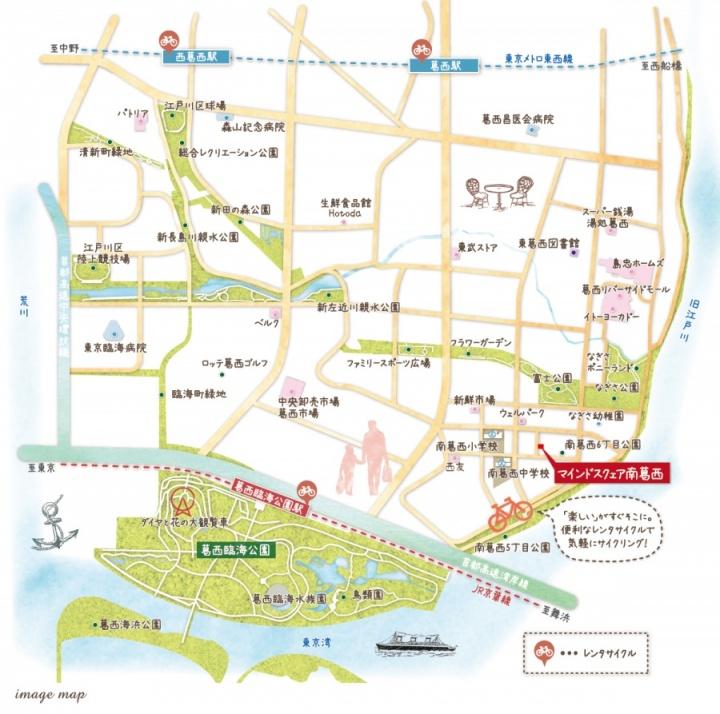 Rich locations that have been wrapped in a colorful park
【多彩な公園に包まれた豊かなロケーション】
Local guide map現地案内図 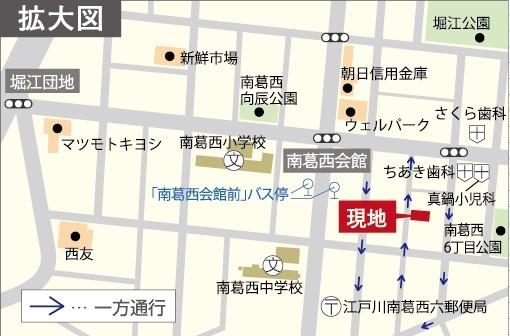 Local guide map (detail)
【現地案内図(詳細)】
Kitchenキッチン 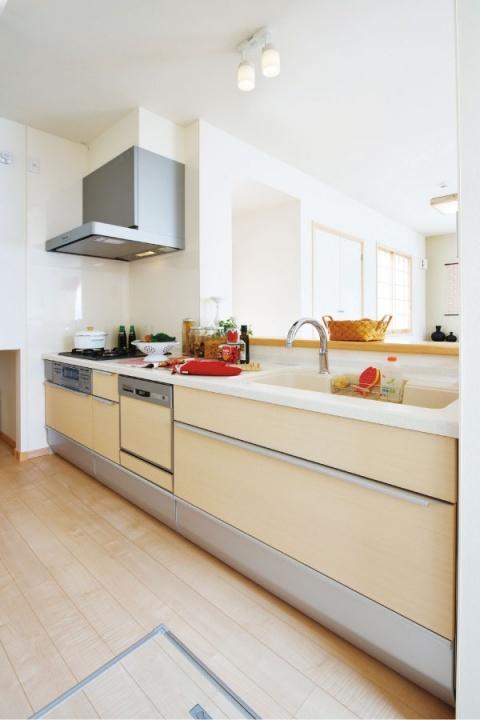 System kitchen
【システムキッチン】
Local appearance photo現地外観写真 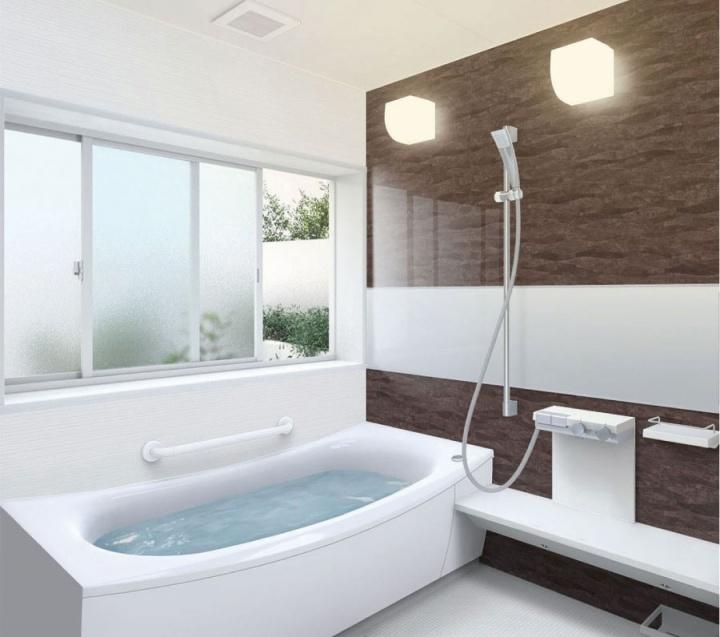 Bathroom
【バスルーム】
Other Environmental Photoその他環境写真 ![Other Environmental Photo. [Nagisa kindergarten ... 5 minutes walk (350m)] 350m to](/images/tokyo/edogawa/d1180a0017.jpg) [Nagisa kindergarten ... 5 minutes walk (350m)] 350m to
【なぎさ幼稚園…徒歩5分(350m)】まで350m
Floor plan間取り図 ![Floor plan. [Building 2] Floor plan](/images/tokyo/edogawa/d1180a0002.jpg) [Building 2] Floor plan
【2号棟】間取図
Park公園 ![park. [Kasai Seaside Park ... 18 mins (1400m)] 1400m to](/images/tokyo/edogawa/d1180a0012.jpg) [Kasai Seaside Park ... 18 mins (1400m)] 1400m to
【葛西臨海公園…徒歩18分(1400m)】まで1400m
![park. [New Sakon River Water Park ... a 20-minute walk (1540)] 1540m to](/images/tokyo/edogawa/d1180a0013.jpg) [New Sakon River Water Park ... a 20-minute walk (1540)] 1540m to
【新左近川親水公園…徒歩20分(1540)】まで1540m
Local guide map現地案内図 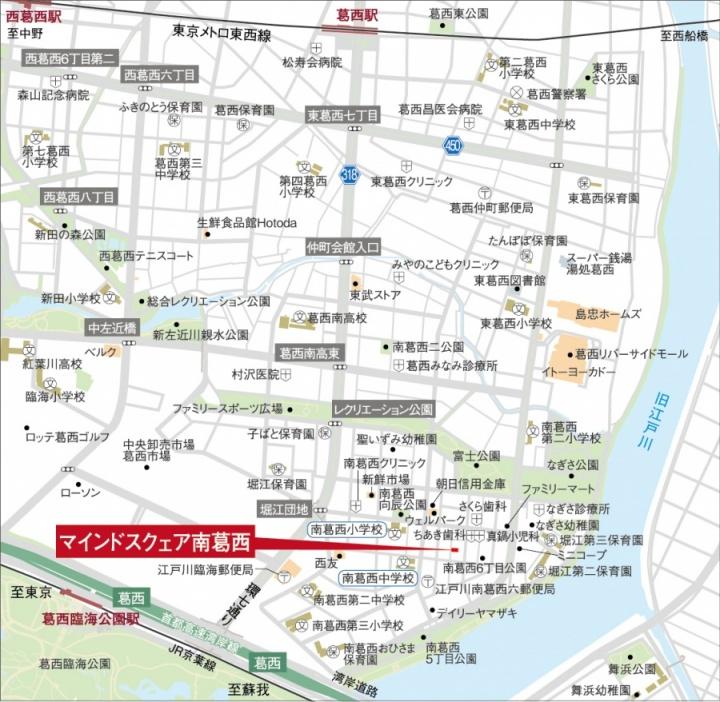 Local guide map
【現地案内図】
Other Equipmentその他設備 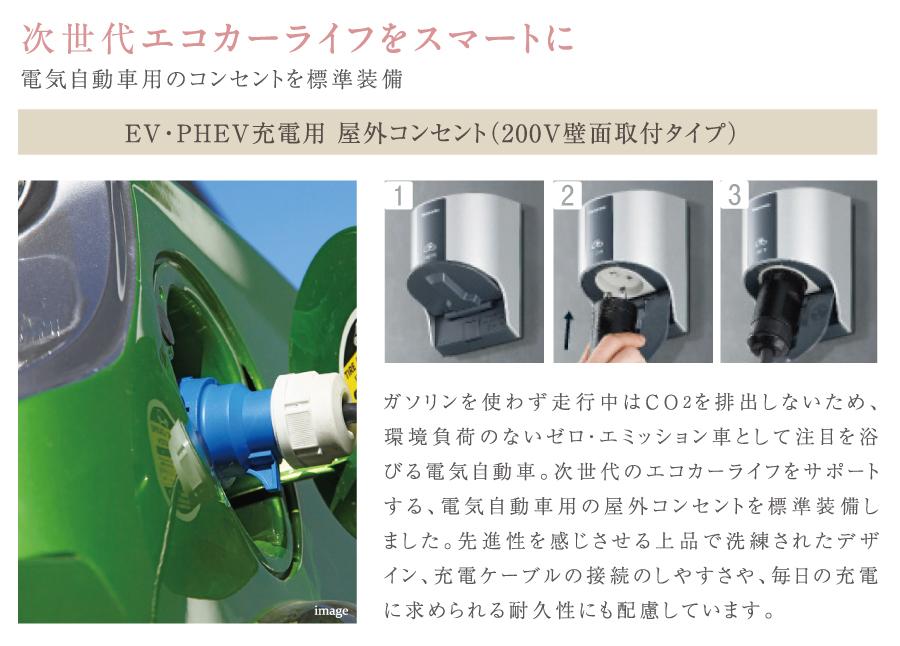 To support the next generation of eco-car life, An outdoor electrical outlet for an electric vehicle has been standard equipment. The ease of connection of the charging cable Ya, Also with consideration to the durability required for each day of the charge.
次世代のエコカーライフをサポートする、電気自動車用の屋外コンセントを標準装備しました。充電ケーブルの接続のしやすさや、毎日の充電に求められる耐久性にも配慮しています。
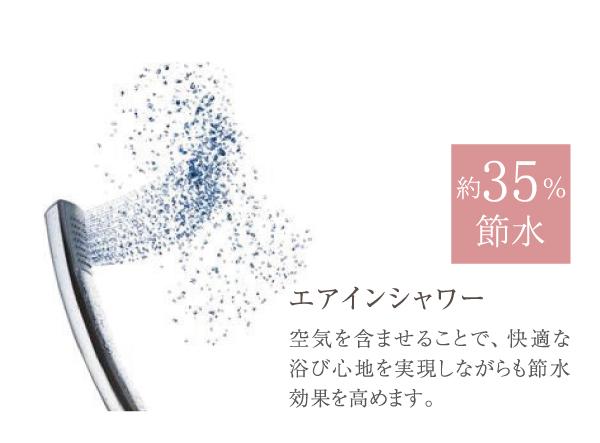 By including the air, It is also a shower to increase the water-saving effect while providing a comfortable bathing comfort.
空気を含ませることで、快適な浴び心地を実現しながらも節水効果を高めるシャワーです。
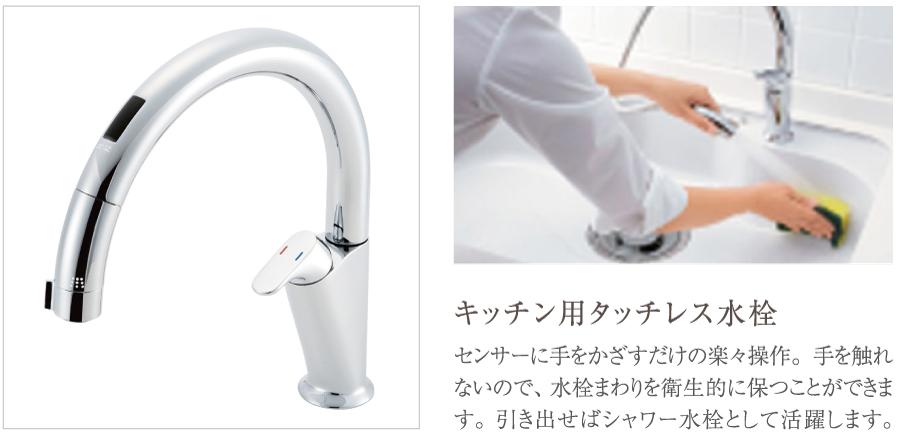 Easy operation of only holding the sensor hand. Because it does not touch the, You can keep around the water faucet in a sanitary manner. It worked as a shower faucet if drawn out.
センサー手をかざすだけの楽々操作。手を触れないので、水栓まわりを衛生的に保つことができます。引き出せばシャワー水栓として活躍します。
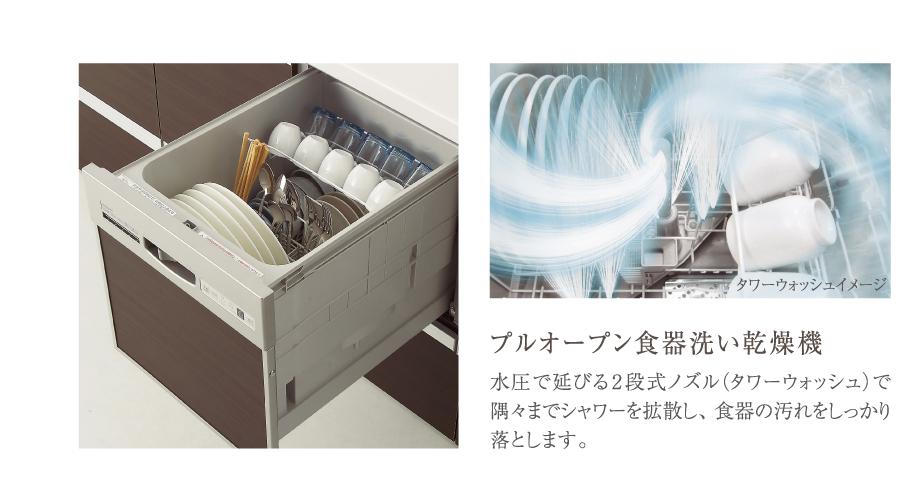 Spread the shower to every nook and corner in the two-stage nozzle (Tower Wash) extending in water pressure, Drops firm the dirt of tableware.
水圧で延びる2段式ノズル(タワーウォッシュ)で隅々までシャワーを拡散し、食器の汚れをしっかり落とします。
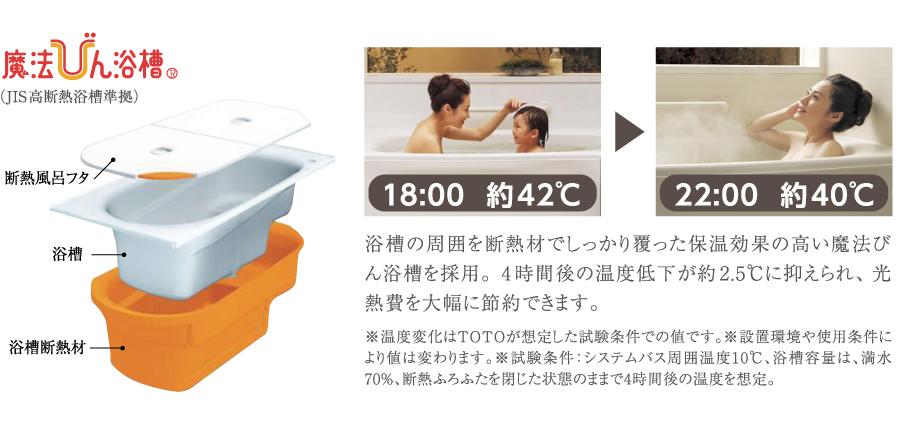 Adopt a high thermos tub of the firm covers the heating effect in the thermal insulation material around the tub. Temperature decrease after 4 hours is reduced to about 2.5 ℃, You can save a lot of energy bills.
浴槽の周囲を断熱材でしっかり覆った保温効果の高い魔法びん浴槽を採用。4時間後の温度低下が約2.5℃に抑えられ、光熱費を大幅に節約できます。
Location
| 



![Floor plan. ( [Building 2] ), Price 58,800,000 yen, 3LDK, Land area 90.38 sq m , Building area 94.83 sq m](/images/tokyo/edogawa/d1180a0022.jpg)
![The entire compartment Figure. [The entire compartment Figure] All mansion two-story plan](/images/tokyo/edogawa/d1180a0008.jpg)

![Shopping centre. [Kasai Riverside Mall ... a 12-minute walk (940m)] 940m to](/images/tokyo/edogawa/d1180a0014.jpg)
![park. [Flower Garden ... an 8-minute walk (620m)] 620m to](/images/tokyo/edogawa/d1180a0011.jpg)
![Junior high school. [Minamikasai junior high school ... a 3-minute walk (200m)] 200m to](/images/tokyo/edogawa/d1180a0010.jpg)
![Primary school. [Minamikasai elementary school ... a 4-minute walk (250m)] 250m to](/images/tokyo/edogawa/d1180a0009.jpg)
![Supermarket. [Seiyu Minamikasai shop ... 6-minute walk (480m)] 480m to](/images/tokyo/edogawa/d1180a0015.jpg)
![Hospital. [Manabe pediatrics ... minutes walk (150m)] 150m to](/images/tokyo/edogawa/d1180a0016.jpg)






![Other Environmental Photo. [Nagisa kindergarten ... 5 minutes walk (350m)] 350m to](/images/tokyo/edogawa/d1180a0017.jpg)
![Floor plan. [Building 2] Floor plan](/images/tokyo/edogawa/d1180a0002.jpg)
![park. [Kasai Seaside Park ... 18 mins (1400m)] 1400m to](/images/tokyo/edogawa/d1180a0012.jpg)
![park. [New Sakon River Water Park ... a 20-minute walk (1540)] 1540m to](/images/tokyo/edogawa/d1180a0013.jpg)





