New Homes » Kanto » Tokyo » Edogawa
 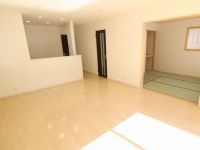
| | Edogawa-ku, Tokyo 東京都江戸川区 |
| Toei Shinjuku Line "Mizue" walk 13 minutes 都営新宿線「瑞江」歩13分 |
| Siemens south road, Corner lot, Shaping land, Yang per good, All rooms are two-sided lighting, South balcony, Construction housing performance with evaluation, Design house performance with evaluation, Corresponding to the flat-35S, Pre-ground survey, Fiscal year Available, Facing south, Shea 南側道路面す、角地、整形地、陽当り良好、全室2面採光、南面バルコニー、建設住宅性能評価付、設計住宅性能評価付、フラット35Sに対応、地盤調査済、年度内入居可、南向き、シ |
| Siemens south road, Corner lot, Shaping land, Yang per good, All rooms are two-sided lighting, South balcony, Construction housing performance with evaluation, Design house performance with evaluation, Corresponding to the flat-35S, Pre-ground survey, Fiscal year Available, Facing south, System kitchen, Bathroom Dryer, All room storage, Flat to the station, Washbasin with shower, Face-to-face kitchen, Toilet 2 places, Bathroom 1 tsubo or more, 2-story, Double-glazing, Warm water washing toilet seat, The window in the bathroom, TV monitor interphone, Ventilation good, All living room flooring, Water filter, City gas, Flat terrain, Floor heating, Readjustment land within 南側道路面す、角地、整形地、陽当り良好、全室2面採光、南面バルコニー、建設住宅性能評価付、設計住宅性能評価付、フラット35Sに対応、地盤調査済、年度内入居可、南向き、システムキッチン、浴室乾燥機、全居室収納、駅まで平坦、シャワー付洗面台、対面式キッチン、トイレ2ヶ所、浴室1坪以上、2階建、複層ガラス、温水洗浄便座、浴室に窓、TVモニタ付インターホン、通風良好、全居室フローリング、浄水器、都市ガス、平坦地、床暖房、区画整理地内 |
Features pickup 特徴ピックアップ | | Construction housing performance with evaluation / Design house performance with evaluation / Corresponding to the flat-35S / Pre-ground survey / Fiscal year Available / Facing south / System kitchen / Bathroom Dryer / Yang per good / All room storage / Flat to the station / Siemens south road / Corner lot / Shaping land / Washbasin with shower / Face-to-face kitchen / Toilet 2 places / Bathroom 1 tsubo or more / 2-story / South balcony / Double-glazing / Warm water washing toilet seat / The window in the bathroom / TV monitor interphone / Ventilation good / All living room flooring / Water filter / City gas / All rooms are two-sided lighting / Flat terrain / Floor heating / Readjustment land within 建設住宅性能評価付 /設計住宅性能評価付 /フラット35Sに対応 /地盤調査済 /年度内入居可 /南向き /システムキッチン /浴室乾燥機 /陽当り良好 /全居室収納 /駅まで平坦 /南側道路面す /角地 /整形地 /シャワー付洗面台 /対面式キッチン /トイレ2ヶ所 /浴室1坪以上 /2階建 /南面バルコニー /複層ガラス /温水洗浄便座 /浴室に窓 /TVモニタ付インターホン /通風良好 /全居室フローリング /浄水器 /都市ガス /全室2面採光 /平坦地 /床暖房 /区画整理地内 | Price 価格 | | 43,800,000 yen 4380万円 | Floor plan 間取り | | 4LDK 4LDK | Units sold 販売戸数 | | 1 units 1戸 | Total units 総戸数 | | 1 units 1戸 | Land area 土地面積 | | 86.74 sq m (registration) 86.74m2(登記) | Building area 建物面積 | | 84.46 sq m 84.46m2 | Driveway burden-road 私道負担・道路 | | Nothing, South 5.5m width, East 4.9m width 無、南5.5m幅、東4.9m幅 | Completion date 完成時期(築年月) | | January 2014 2014年1月 | Address 住所 | | Edogawa-ku, Tokyo harue 3 東京都江戸川区春江町3 | Traffic 交通 | | Toei Shinjuku Line "Mizue" walk 13 minutes
Toei Shinjuku Line "Ichinoe" walk 14 minutes
Toei Shinjuku Line "Shinozaki" walk 30 minutes 都営新宿線「瑞江」歩13分
都営新宿線「一之江」歩14分
都営新宿線「篠崎」歩30分
| Related links 関連リンク | | [Related Sites of this company] 【この会社の関連サイト】 | Person in charge 担当者より | | Person in charge of Shinto KenMakoto Age: 40 Daigyokai Experience: 16 years to help look for everyone in the house get to, My name is Shinto (humanitarian). Residential home ・ Mansion alike, Please question anything that related to housing. According to your budget, Surely find and try your ideal abode. 担当者神藤 健誠年齢:40代業界経験:16年皆様の住宅探しをお手伝いさせて頂く、神藤(じんどう)と申します。一戸建て・マンション問わず、住宅に関することは何でもご質問ください。ご予算に合わせて、あなたの理想の住まいをきっと見つけてみます。 | Contact お問い合せ先 | | TEL: 0800-603-7184 [Toll free] mobile phone ・ Also available from PHS
Caller ID is not notified
Please contact the "saw SUUMO (Sumo)"
If it does not lead, If the real estate company TEL:0800-603-7184【通話料無料】携帯電話・PHSからもご利用いただけます
発信者番号は通知されません
「SUUMO(スーモ)を見た」と問い合わせください
つながらない方、不動産会社の方は
| Building coverage, floor area ratio 建ぺい率・容積率 | | 60% ・ Hundred percent 60%・100% | Time residents 入居時期 | | January 2014 2014年1月 | Land of the right form 土地の権利形態 | | Ownership 所有権 | Structure and method of construction 構造・工法 | | Wooden 2-story 木造2階建 | Use district 用途地域 | | One middle and high 1種中高 | Overview and notices その他概要・特記事項 | | Contact: Shinto KenMakoto, Facilities: Public Water Supply, This sewage, City gas, Building confirmation number: 05323-1, Parking: car space 担当者:神藤 健誠、設備:公営水道、本下水、都市ガス、建築確認番号:05323-1、駐車場:カースペース | Company profile 会社概要 | | <Mediation> Governor of Chiba Prefecture (2) the first 014,961 No. Pitattohausu Ichikawa south entrance shop housing Japan (Ltd.) Yubinbango272-0033 Ichikawa City, Chiba Prefecture Ichikawaminami 1-9-32 Takararaku building first floor <仲介>千葉県知事(2)第014961号ピタットハウス市川南口店ハウジングジャパン(株)〒272-0033 千葉県市川市市川南1-9-32 宝楽ビル1階 |
Local appearance photo現地外観写真 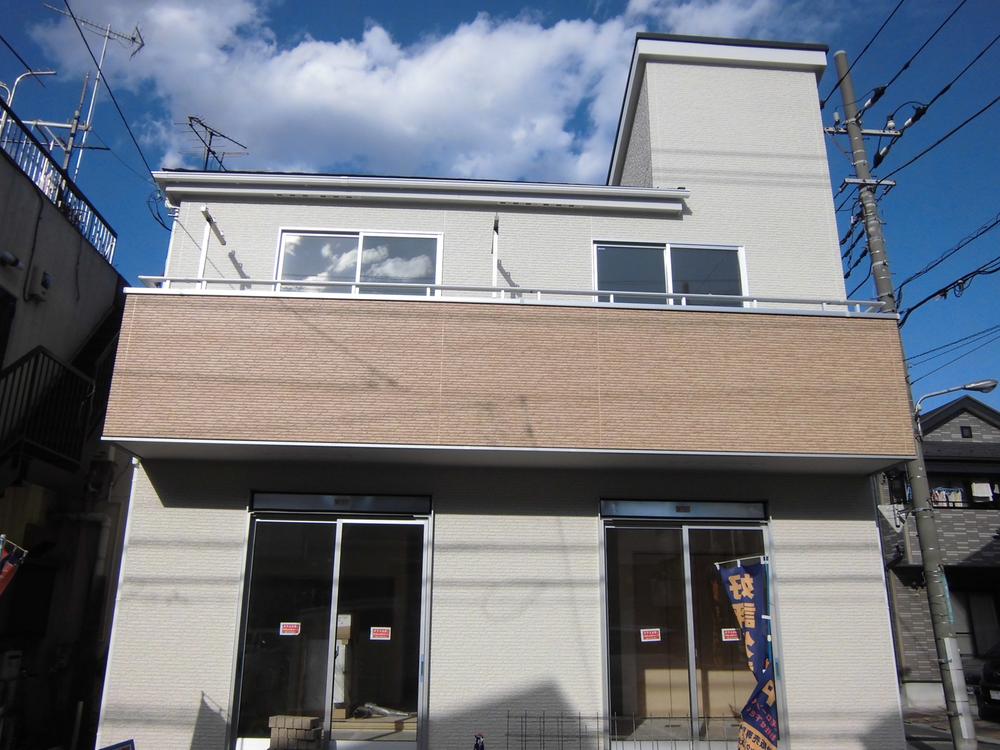 Appearance is is completed soon
外観です間もなく完成です
Same specifications photos (living)同仕様写真(リビング) 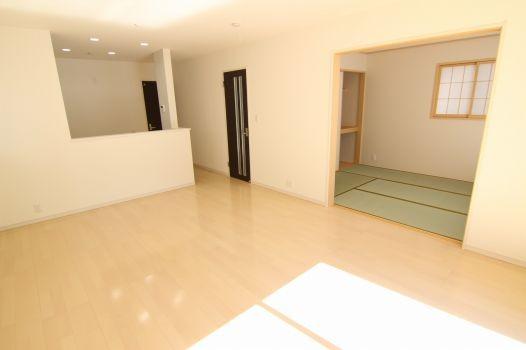 It is the example of construction
施工例です
Same specifications photo (kitchen)同仕様写真(キッチン) 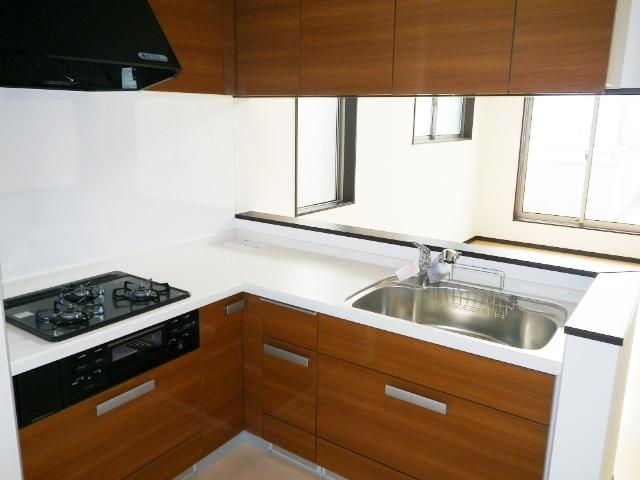 It is the example of construction
施工例です
Floor plan間取り図 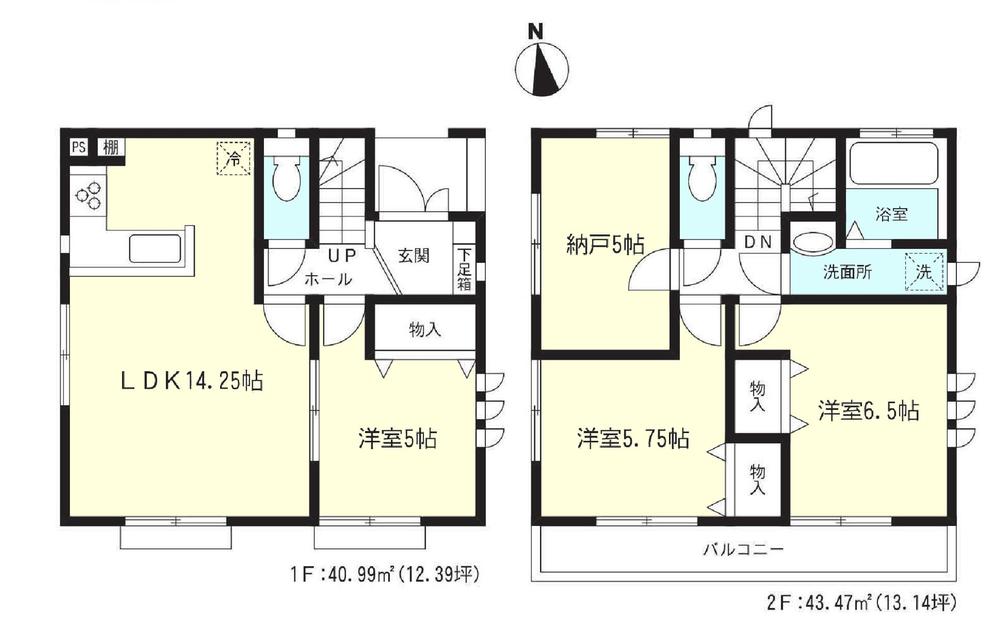 43,800,000 yen, 4LDK, Land area 86.74 sq m , Building area 84.46 sq m 4LDK 84.46 sq m
4380万円、4LDK、土地面積86.74m2、建物面積84.46m2 4LDK 84.46m2
Rendering (appearance)完成予想図(外観) 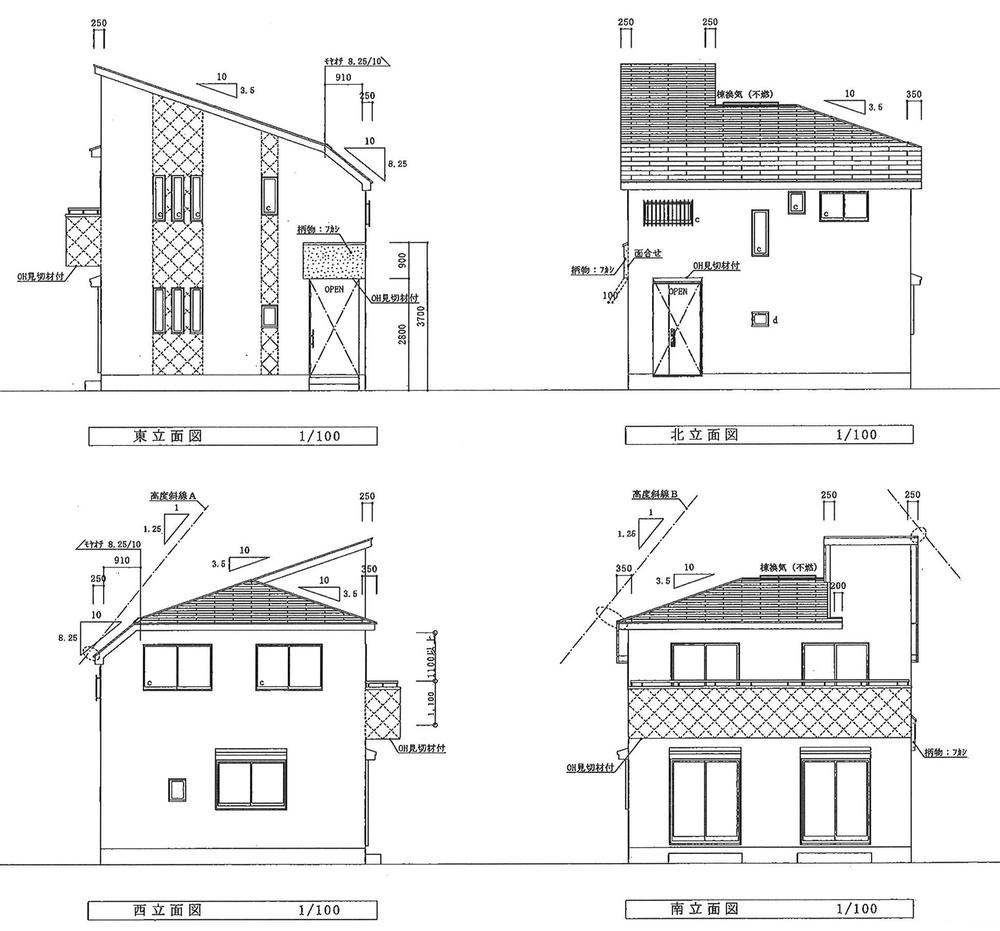 Is elevational view
立面図です
Same specifications photo (bathroom)同仕様写真(浴室) 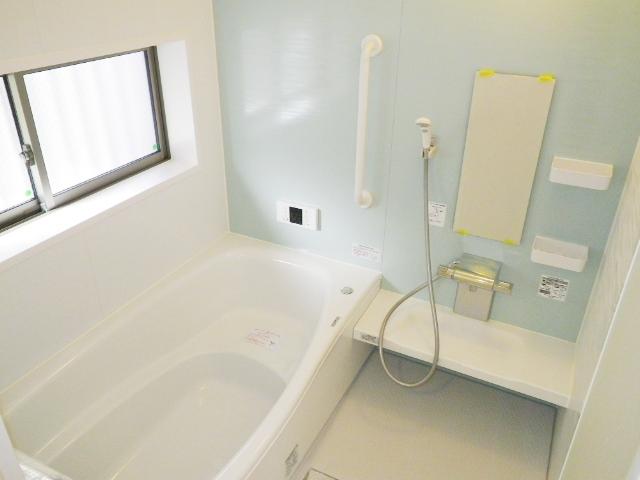 It is the example of construction
施工例です
Non-living roomリビング以外の居室 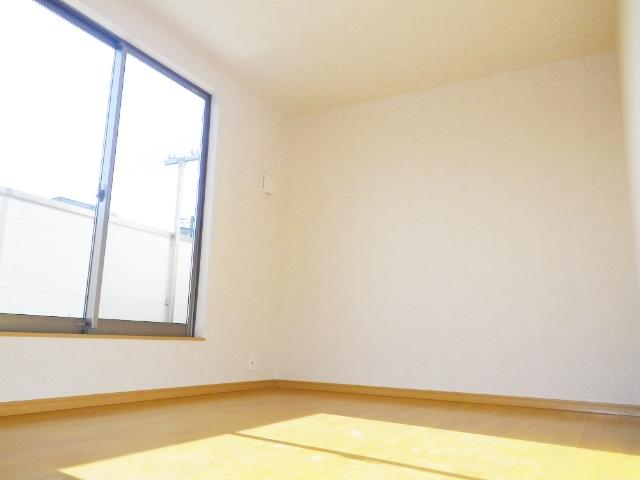 Western-style is the example of construction
洋室施工例です
Entrance玄関 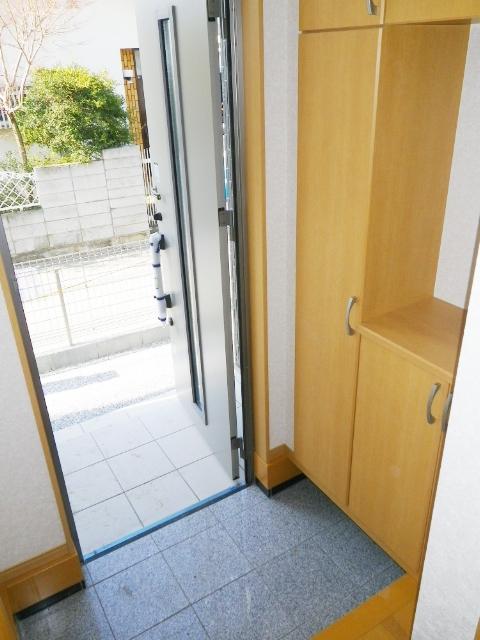 It is the example of construction
施工例です
Wash basin, toilet洗面台・洗面所 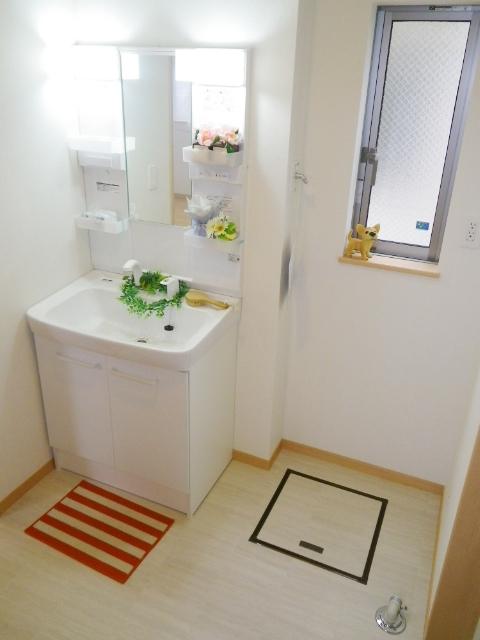 It is the example of construction
施工例です
Receipt収納 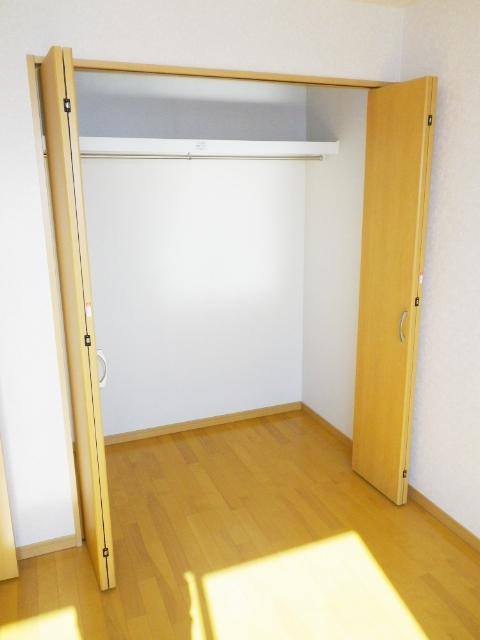 It is the example of construction
施工例です
Toiletトイレ 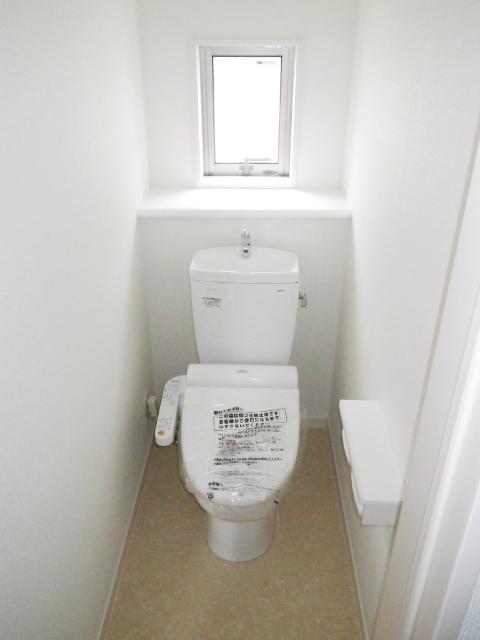 It is the example of construction
施工例です
Local photos, including front road前面道路含む現地写真 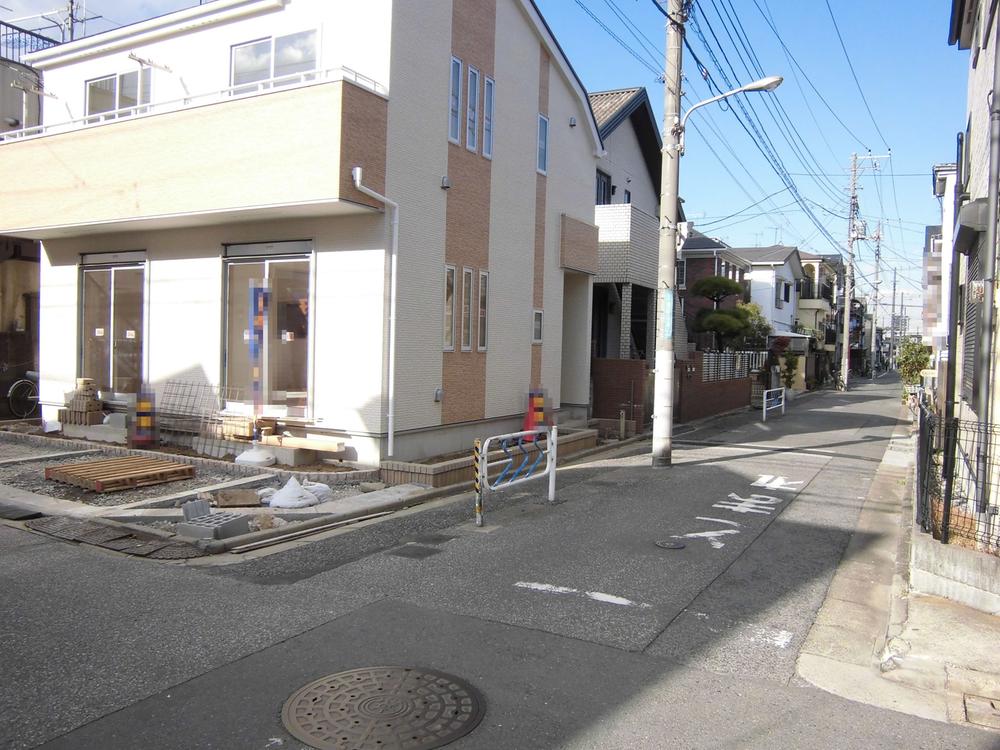 It is a front road
前面道路です
Parking lot駐車場 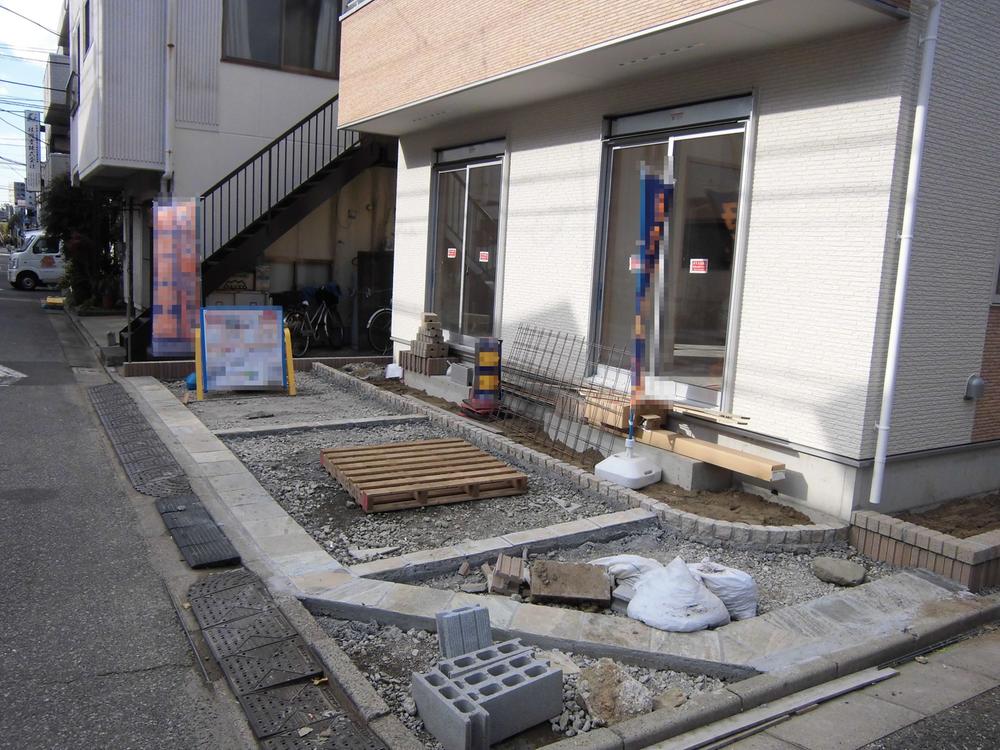 It will be parking spaces
駐車スペースになります
Supermarketスーパー 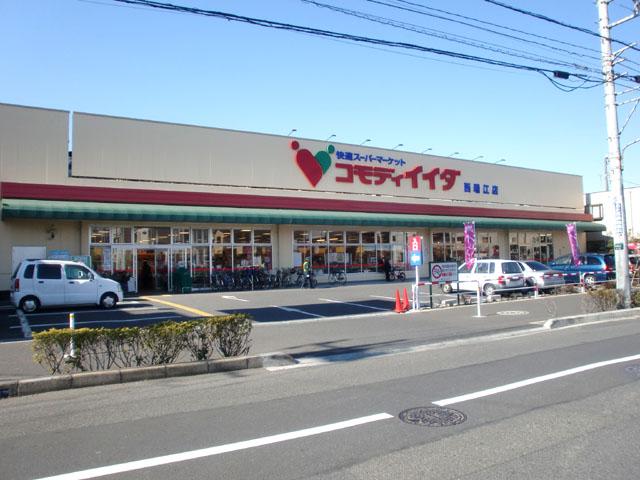 Commodities Iida until Nishimizue shop 757m
コモディイイダ西瑞江店まで757m
Local appearance photo現地外観写真 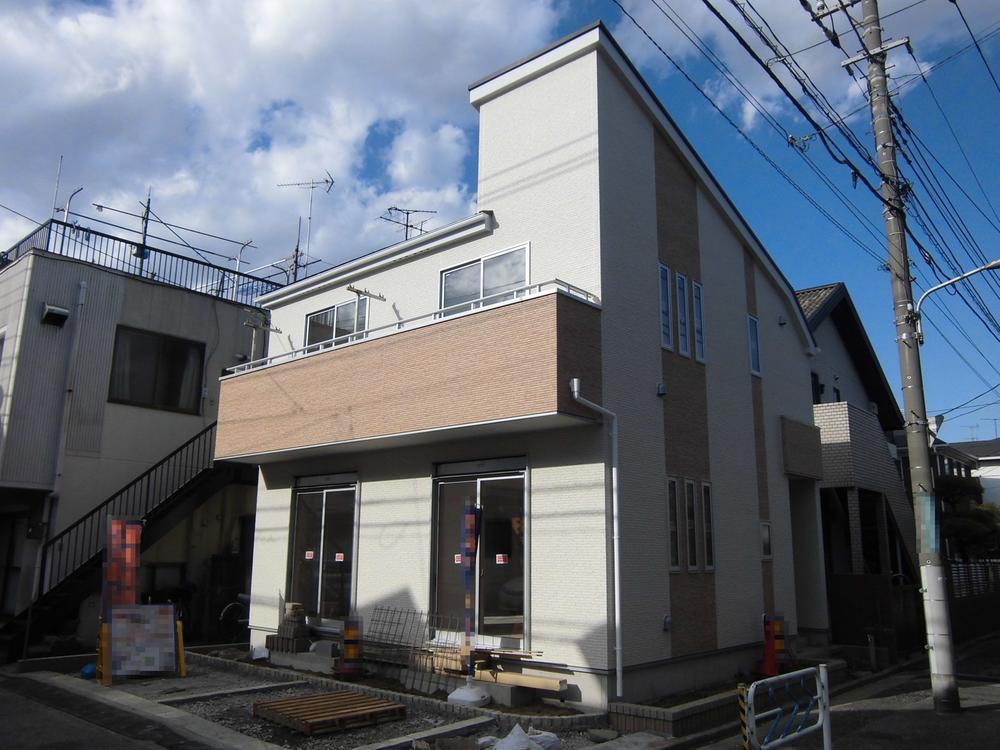 This appearance
外観です
Local photos, including front road前面道路含む現地写真 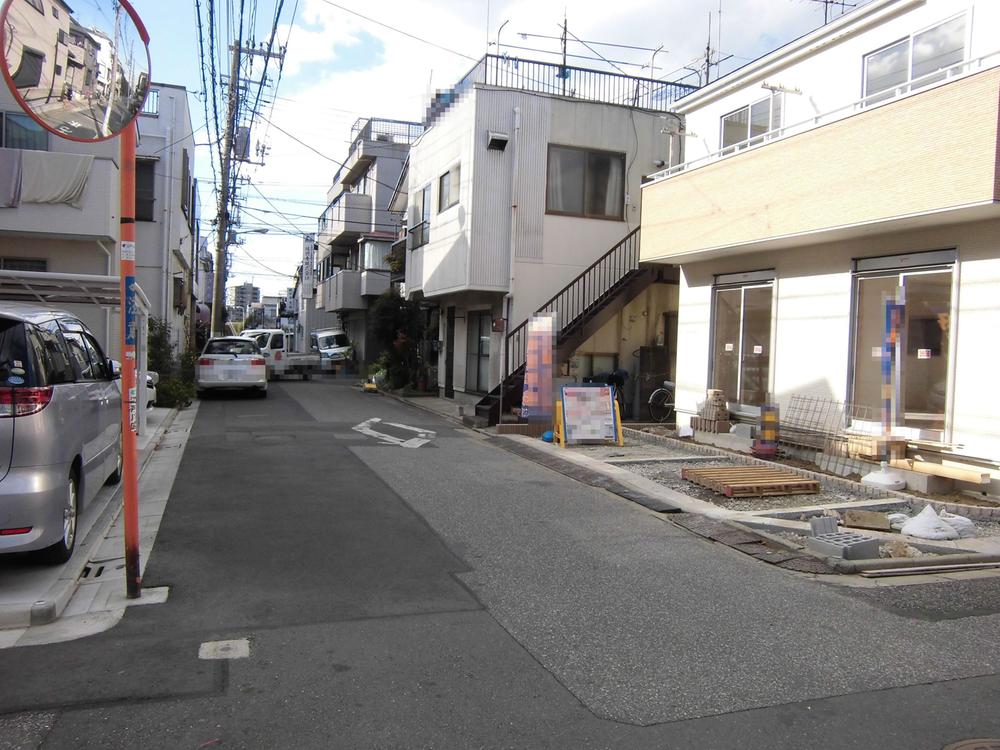 It is a front road
前面道路です
Drug storeドラッグストア 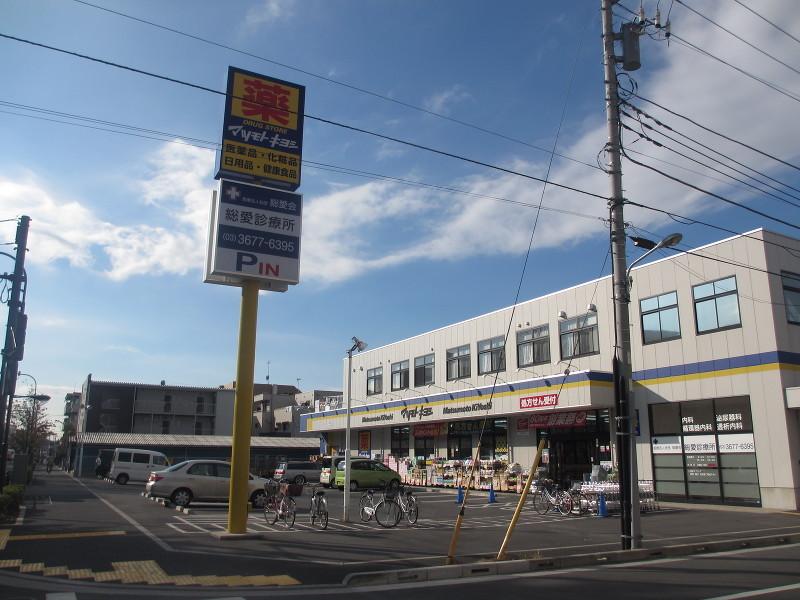 Drugstore Matsumotokiyoshi to Nishimizue shop 820m
ドラッグストアマツモトキヨシ西瑞江店まで820m
Local appearance photo現地外観写真 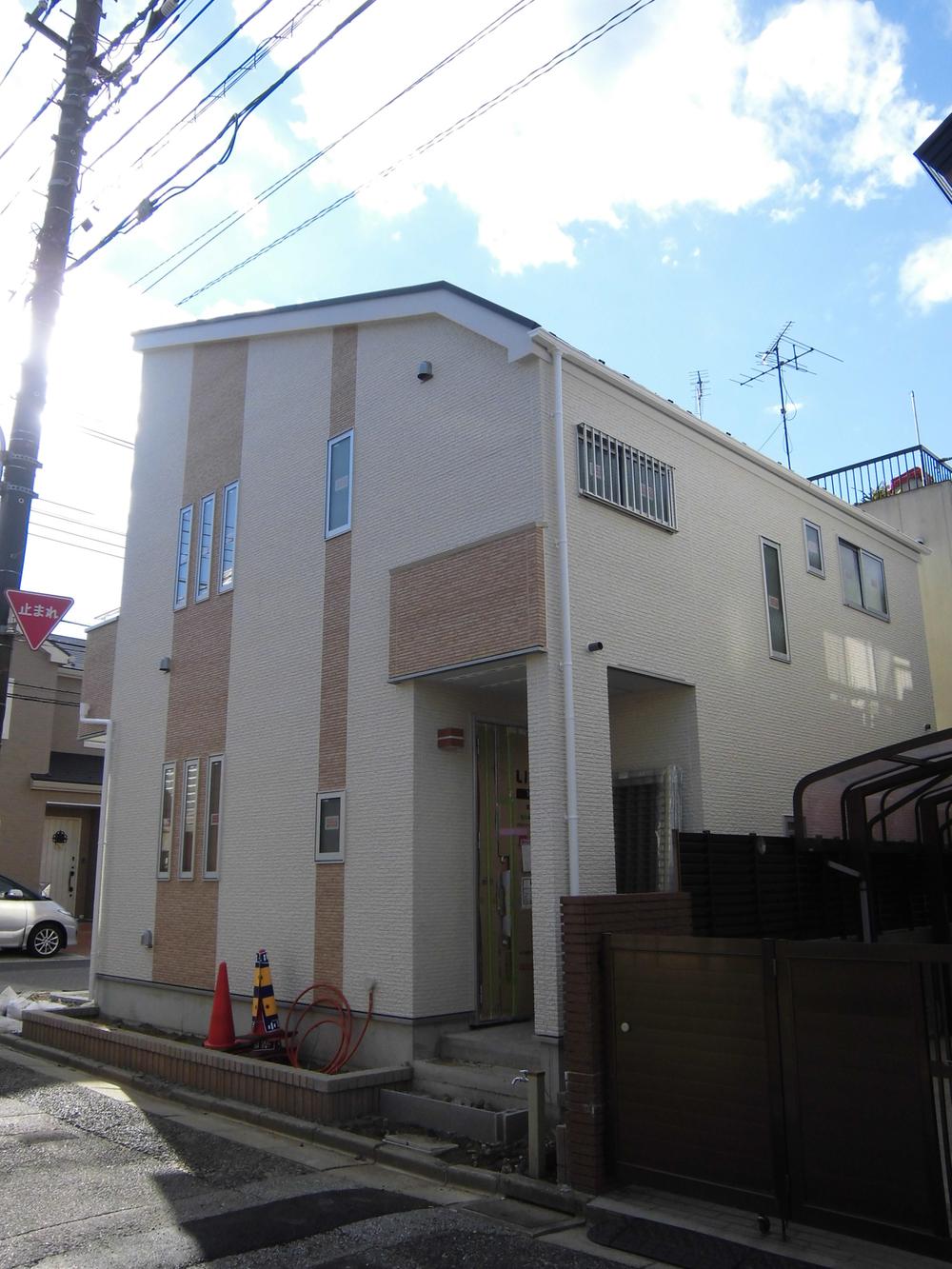 This appearance
外観です
Local photos, including front road前面道路含む現地写真 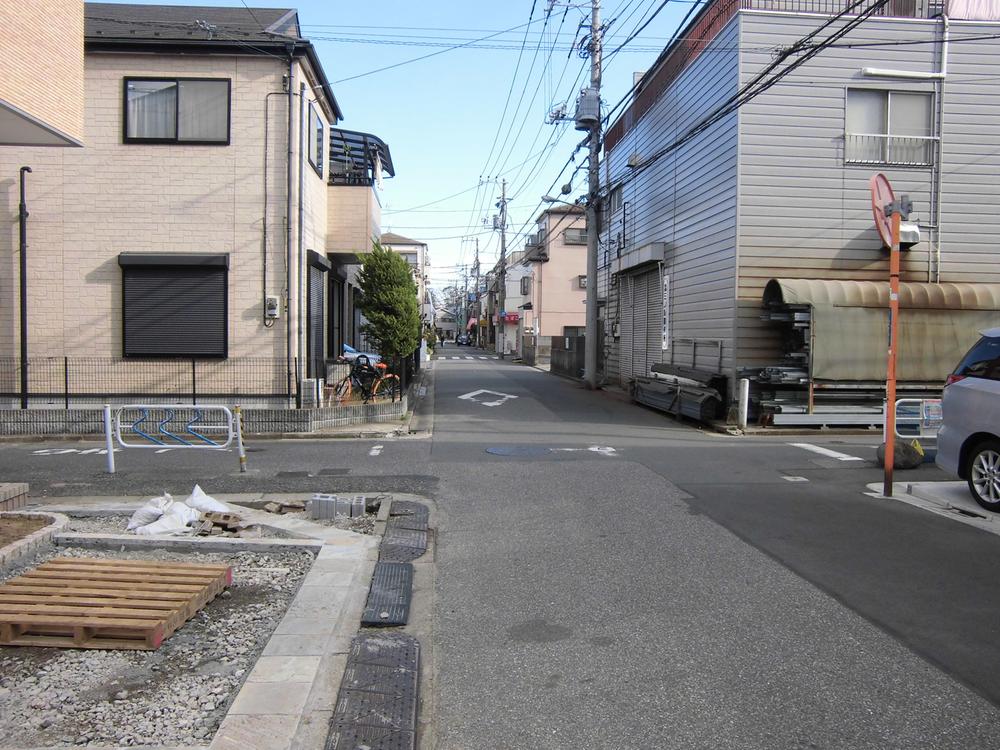 It is a front road
前面道路です
Junior high school中学校 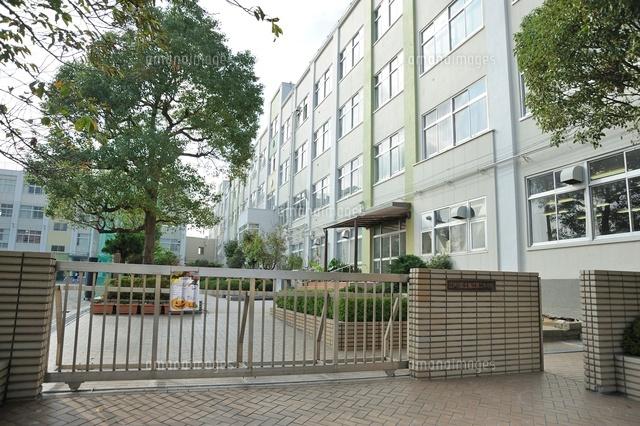 773m to Edogawa Ward Mizue second junior high school
江戸川区立瑞江第二中学校まで773m
Primary school小学校 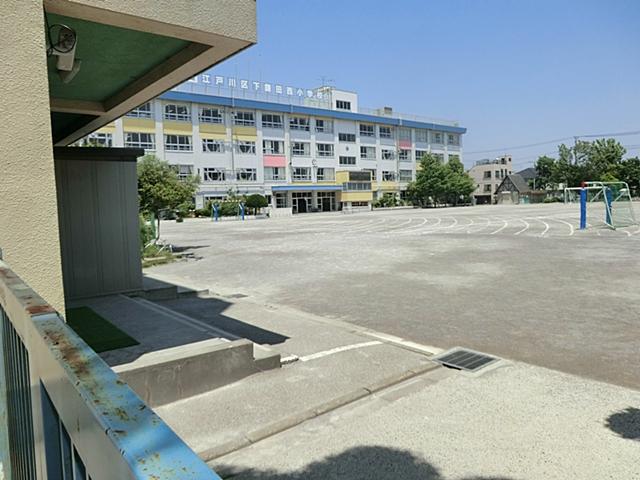 671m to Edogawa Ward Shimokamada Nishi Elementary School
江戸川区立下鎌田西小学校まで671m
Location
|






















