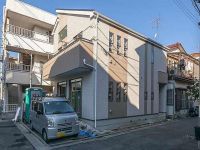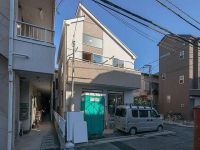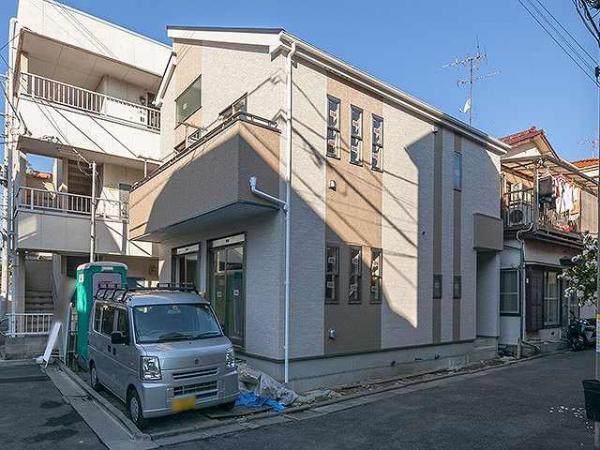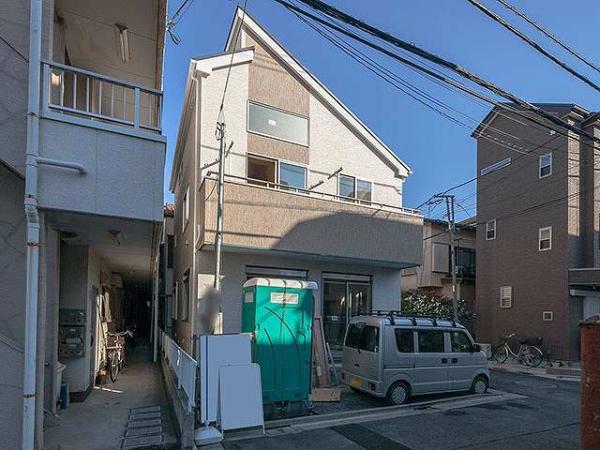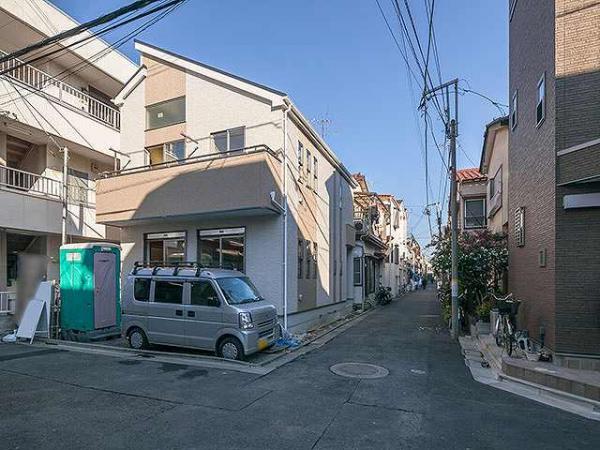|
|
Edogawa-ku, Tokyo
東京都江戸川区
|
|
Toei Shinjuku Line "Ichinoe" walk 12 minutes
都営新宿線「一之江」歩12分
|
|
Edogawa harue 3LDK + service Room + car space one Southeast corner lot Floor heating equipped L-shaped kitchen Bathroom Dryer Heated toilet seat End of the year scheduled for completion
江戸川区春江町3LDK+サービスルーム+カースペース1台 東南角地 床暖房完備 L型システムキッチン 浴室乾燥 温水便座 年内完成予定
|
Features pickup 特徴ピックアップ | | Construction housing performance with evaluation / Design house performance with evaluation / Pre-ground survey / Facing south / System kitchen / Bathroom Dryer / Siemens south road / Corner lot / Shaping land / Washbasin with shower / Toilet 2 places / 2-story / South balcony / Warm water washing toilet seat / The window in the bathroom / TV monitor interphone / Water filter / City gas / Storeroom 建設住宅性能評価付 /設計住宅性能評価付 /地盤調査済 /南向き /システムキッチン /浴室乾燥機 /南側道路面す /角地 /整形地 /シャワー付洗面台 /トイレ2ヶ所 /2階建 /南面バルコニー /温水洗浄便座 /浴室に窓 /TVモニタ付インターホン /浄水器 /都市ガス /納戸 |
Price 価格 | | 43,800,000 yen 4380万円 |
Floor plan 間取り | | 3LDK + S (storeroom) 3LDK+S(納戸) |
Units sold 販売戸数 | | 1 units 1戸 |
Total units 総戸数 | | 1 units 1戸 |
Land area 土地面積 | | 79.51 sq m (measured) 79.51m2(実測) |
Building area 建物面積 | | 88.08 sq m (measured) 88.08m2(実測) |
Driveway burden-road 私道負担・道路 | | 26.59 sq m , South 4.6m width (contact the road width 7m), East 4m width 26.59m2、南4.6m幅(接道幅7m)、東4m幅 |
Completion date 完成時期(築年月) | | December 2013 2013年12月 |
Address 住所 | | Edogawa-ku, Tokyo harue 3-10 undecided or less 東京都江戸川区春江町3-10以下未定 |
Traffic 交通 | | Toei Shinjuku Line "Ichinoe" walk 12 minutes 都営新宿線「一之江」歩12分
|
Related links 関連リンク | | [Related Sites of this company] 【この会社の関連サイト】 |
Contact お問い合せ先 | | TEL: 0800-603-1945 [Toll free] mobile phone ・ Also available from PHS
Caller ID is not notified
Please contact the "saw SUUMO (Sumo)"
If it does not lead, If the real estate company TEL:0800-603-1945【通話料無料】携帯電話・PHSからもご利用いただけます
発信者番号は通知されません
「SUUMO(スーモ)を見た」と問い合わせください
つながらない方、不動産会社の方は
|
Building coverage, floor area ratio 建ぺい率・容積率 | | 60% ・ 200% 60%・200% |
Time residents 入居時期 | | Consultation 相談 |
Land of the right form 土地の権利形態 | | Ownership 所有権 |
Structure and method of construction 構造・工法 | | Wooden 2-story 木造2階建 |
Use district 用途地域 | | One middle and high 1種中高 |
Other limitations その他制限事項 | | Regulations have by the Landscape Act, Height district, Quasi-fire zones, Building area minimum Yes, Shade limit Yes, Corner-cutting Yes, Harue 3-chome, Minami district district plan 景観法による規制有、高度地区、準防火地域、建物面積最低限度有、日影制限有、隅切り有、春江町3丁目南地区地区計画 |
Overview and notices その他概要・特記事項 | | Facilities: Public Water Supply, This sewage, City gas, Building confirmation number: No. HPA-13-05295-1 設備:公営水道、本下水、都市ガス、建築確認番号:第HPA-13-05295-1号 |
Company profile 会社概要 | | <Mediation> Minister of Land, Infrastructure and Transport (4) No. 005542 (Corporation) Tokyo Metropolitan Government Building Lots and Buildings Transaction Business Association (Corporation) metropolitan area real estate Fair Trade Council member (Ltd.) House Plaza Shinozaki shop Yubinbango133-0061 Edogawa-ku, Tokyo Shinozaki-cho 2-1-20 I's flat first floor <仲介>国土交通大臣(4)第005542号(公社)東京都宅地建物取引業協会会員 (公社)首都圏不動産公正取引協議会加盟(株)ハウスプラザ篠崎店〒133-0061 東京都江戸川区篠崎町2-1-20 I'sフラット1階 |
