New Homes » Kanto » Tokyo » Edogawa
 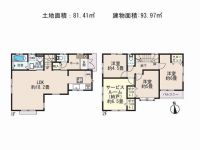
| | Edogawa-ku, Tokyo 東京都江戸川区 |
| JR Sobu Line "Shinkoiwa" walk 25 minutes JR総武線「新小岩」歩25分 |
| Are you so our possible at any time preview, which is located in a quiet residential area, Please feel free to tell us when you wish [Toll-free 0800-601-6343] 閑静な住宅街に位置しております随時内覧可能でございますので、ご希望の際はお気軽にお申し付け下さい【フリーダイヤル0800-601-6343】 |
| ■ □ ■ □ Recommended point □ ■ □ ■ ・ Large 4LDK ・ LDK is easy-to-use and are spacious and more than 18 Pledge, We become LDK ・ Living-in stairs ・ The south side of the balcony ・ Over the entire surface 6M road, Parking is also a breeze ・ All room, With lighting ■□■□おススメポイント□■□■・大型4LDK・LDKは18帖超えと広々しております 使い勝手の良い、LDKになっております・リビングイン階段・南側のバルコニー・全面6M道路で、駐車も楽々・全居室、照明付き |
Features pickup 特徴ピックアップ | | Immediate Available / 2 along the line more accessible / LDK18 tatami mats or more / System kitchen / Bathroom Dryer / All room storage / A quiet residential area / Around traffic fewer / Or more before road 6m / Shaping land / Face-to-face kitchen / Barrier-free / Toilet 2 places / Bathroom 1 tsubo or more / 2-story / South balcony / Underfloor Storage / The window in the bathroom / All living room flooring / Water filter / City gas 即入居可 /2沿線以上利用可 /LDK18畳以上 /システムキッチン /浴室乾燥機 /全居室収納 /閑静な住宅地 /周辺交通量少なめ /前道6m以上 /整形地 /対面式キッチン /バリアフリー /トイレ2ヶ所 /浴室1坪以上 /2階建 /南面バルコニー /床下収納 /浴室に窓 /全居室フローリング /浄水器 /都市ガス | Price 価格 | | 35,800,000 yen 3580万円 | Floor plan 間取り | | 3LDK + S (storeroom) 3LDK+S(納戸) | Units sold 販売戸数 | | 1 units 1戸 | Land area 土地面積 | | 81.41 sq m (24.62 tsubo) (Registration) 81.41m2(24.62坪)(登記) | Building area 建物面積 | | 93.97 sq m (28.42 tsubo) (measured) 93.97m2(28.42坪)(実測) | Driveway burden-road 私道負担・道路 | | Nothing, East 6.4m width 無、東6.4m幅 | Completion date 完成時期(築年月) | | November 2013 2013年11月 | Address 住所 | | Edogawa-ku, Tokyo Osugi 5 東京都江戸川区大杉5 | Traffic 交通 | | JR Sobu Line "Shinkoiwa" walk 25 minutes JR Sobu Line "Koiwa" walk 39 minutes Toei Shinjuku Line "Mizue" walk 42 minutes JR総武線「新小岩」歩25分JR総武線「小岩」歩39分都営新宿線「瑞江」歩42分
| Related links 関連リンク | | [Related Sites of this company] 【この会社の関連サイト】 | Person in charge 担当者より | | Person in charge of real-estate and building Yamazaki If you have any Daisuke question etc., Please feel free to tell us 担当者宅建山崎 大輔ご質問等ございましたら、お気軽にお申し付けください | Contact お問い合せ先 | | TEL: 0800-601-6343 [Toll free] mobile phone ・ Also available from PHS
Caller ID is not notified
Please contact the "saw SUUMO (Sumo)"
If it does not lead, If the real estate company TEL:0800-601-6343【通話料無料】携帯電話・PHSからもご利用いただけます
発信者番号は通知されません
「SUUMO(スーモ)を見た」と問い合わせください
つながらない方、不動産会社の方は
| Time residents 入居時期 | | Immediate available 即入居可 | Land of the right form 土地の権利形態 | | Ownership 所有権 | Structure and method of construction 構造・工法 | | Wooden 2-story 木造2階建 | Overview and notices その他概要・特記事項 | | Contact: Yamazaki Daisuke, Facilities: Public Water Supply, This sewage, City gas, Parking: car space 担当者:山崎 大輔、設備:公営水道、本下水、都市ガス、駐車場:カースペース | Company profile 会社概要 | | <Mediation> Governor of Chiba Prefecture (1) the first 016,493 No. THR housing distribution Group Co., Ltd., Toho House Funabashi 2 Division Yubinbango273-0005 Funabashi, Chiba Prefecture Honcho 2-27-25 <仲介>千葉県知事(1)第016493号THR住宅流通グループ(株)東宝ハウス船橋2課〒273-0005 千葉県船橋市本町2-27-25 |
Livingリビング 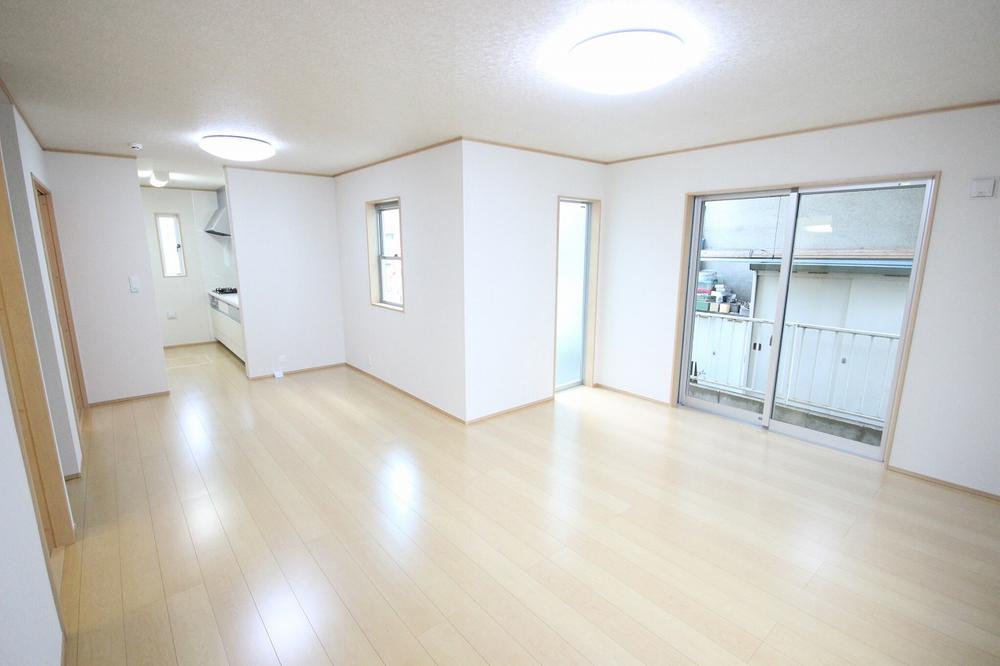 LDK18.25 Pledge and spacious living in the stairs
LDK18.25帖と広々リビング内階段
Floor plan間取り図 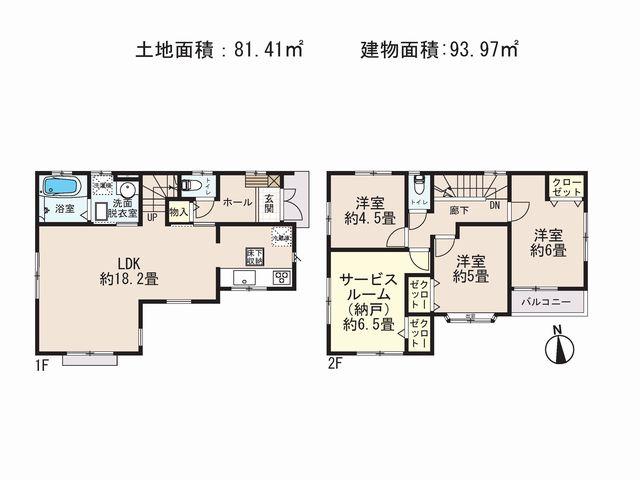 35,800,000 yen, 3LDK + S (storeroom), Land area 81.41 sq m , Building area 93.97 sq m
3580万円、3LDK+S(納戸)、土地面積81.41m2、建物面積93.97m2
Kitchenキッチン 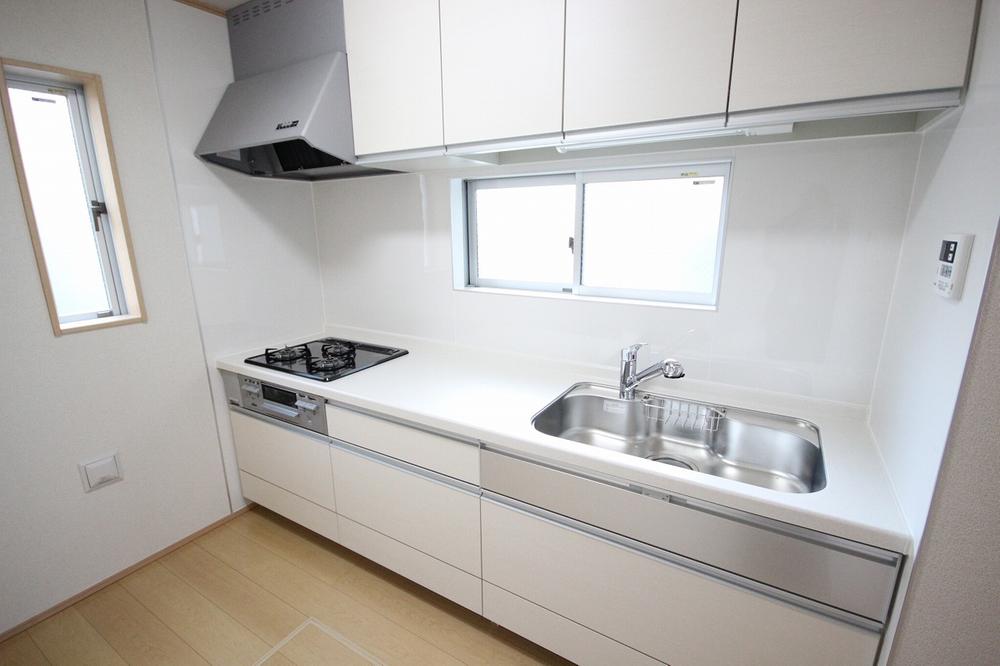 System kitchen is the amount of storage is rich
システムキッチンは収納量が豊富です
Local appearance photo現地外観写真 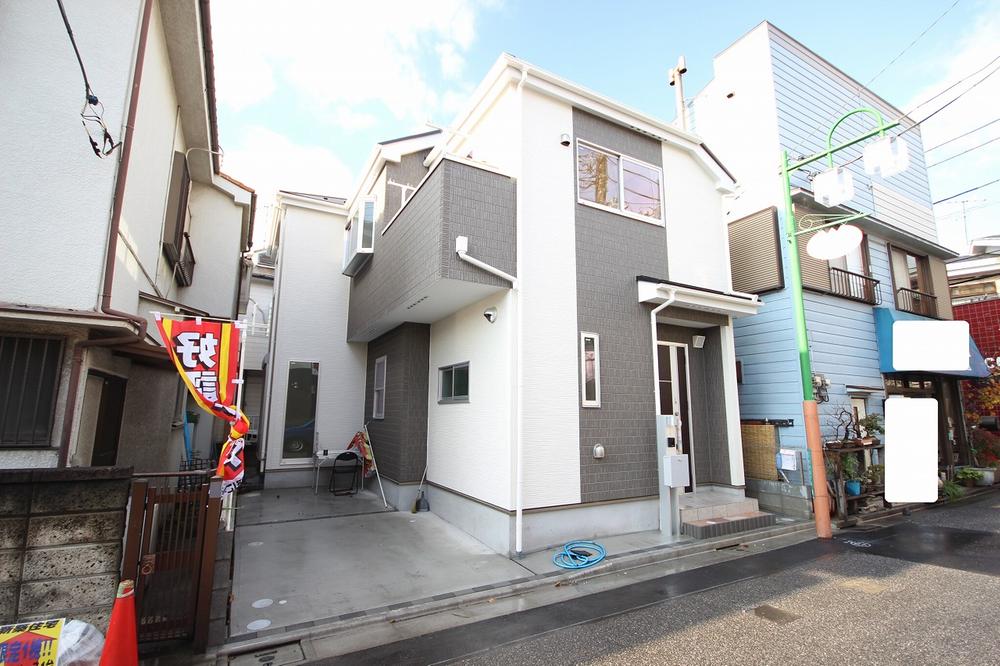 Also parking easy your car
お車も駐車楽々
Bathroom浴室 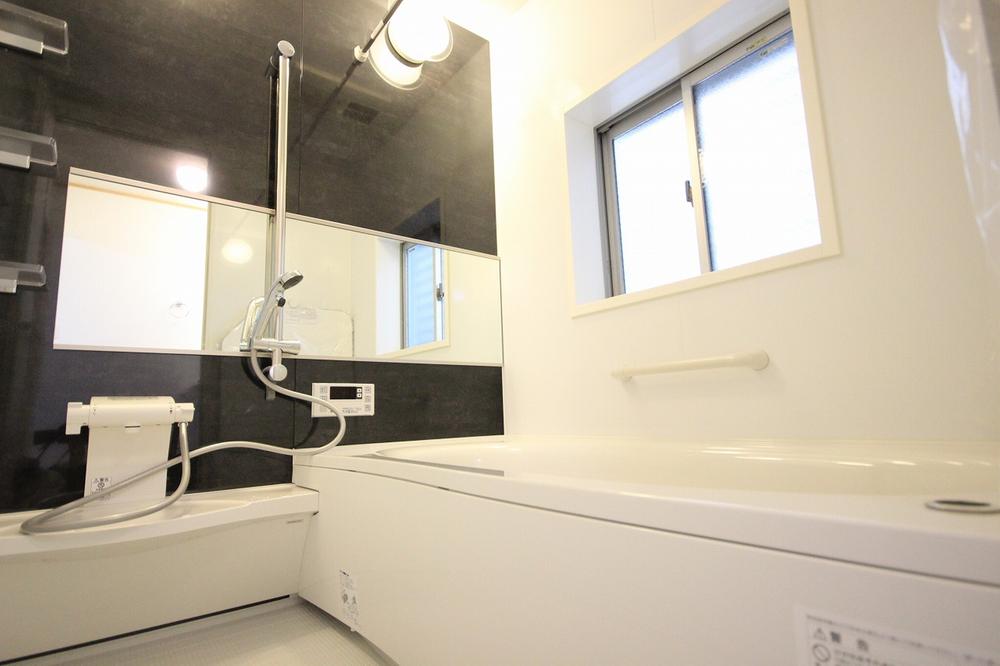 It is spacious bath of 1 pyeong type
1坪タイプのゆったりとしたお風呂です
Non-living roomリビング以外の居室 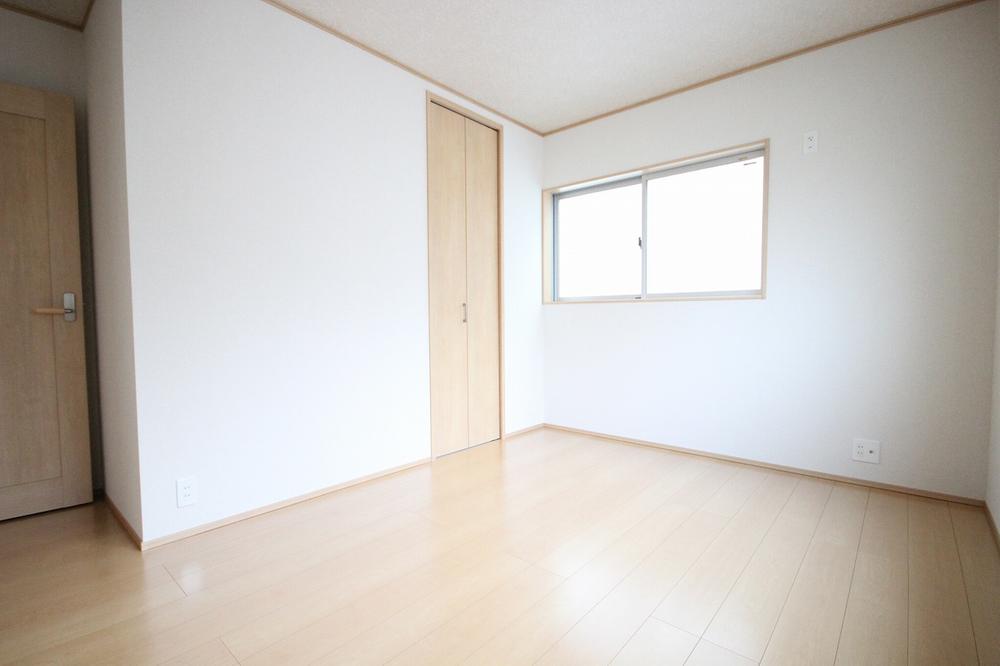 Western-style of bright space
明るい空間の洋室です
Wash basin, toilet洗面台・洗面所 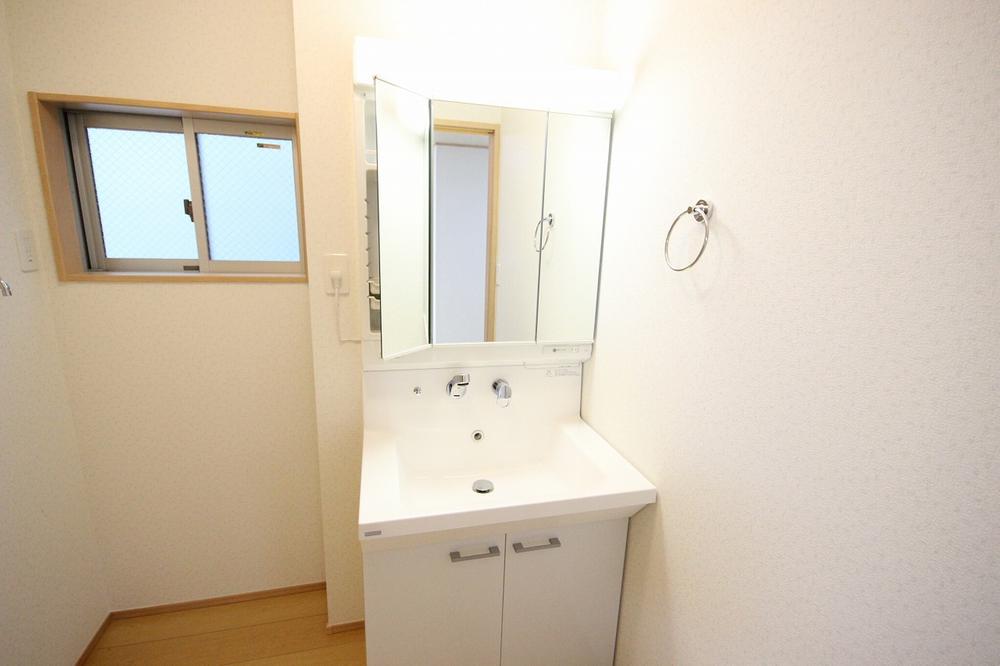 The amount of storage is a rich three-sided mirror
収納量が豊富な三面鏡です
Non-living roomリビング以外の居室 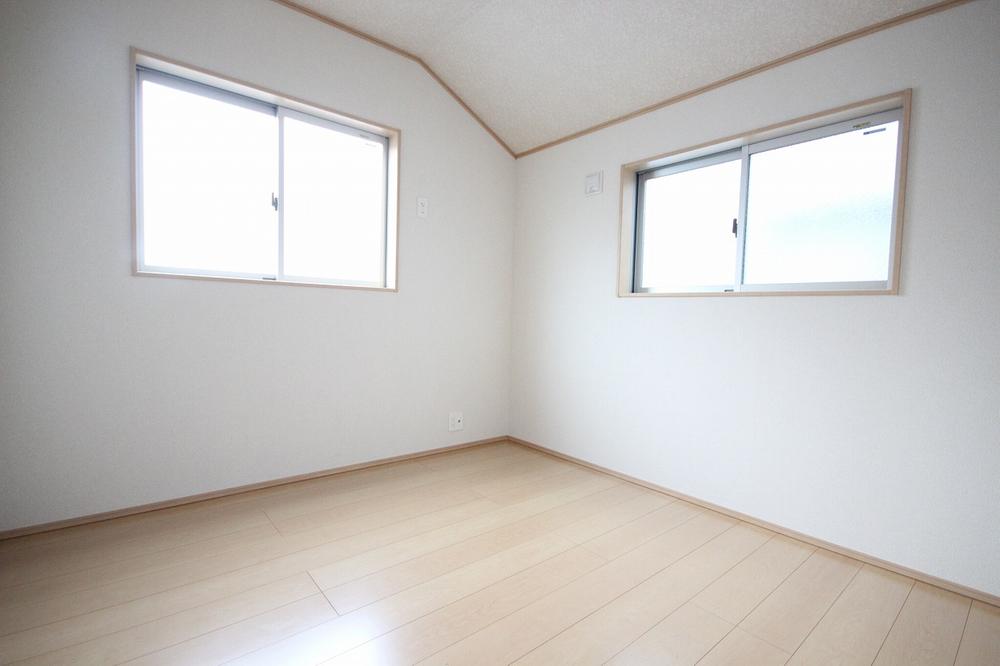 Western-style of bright space
明るい空間の洋室です
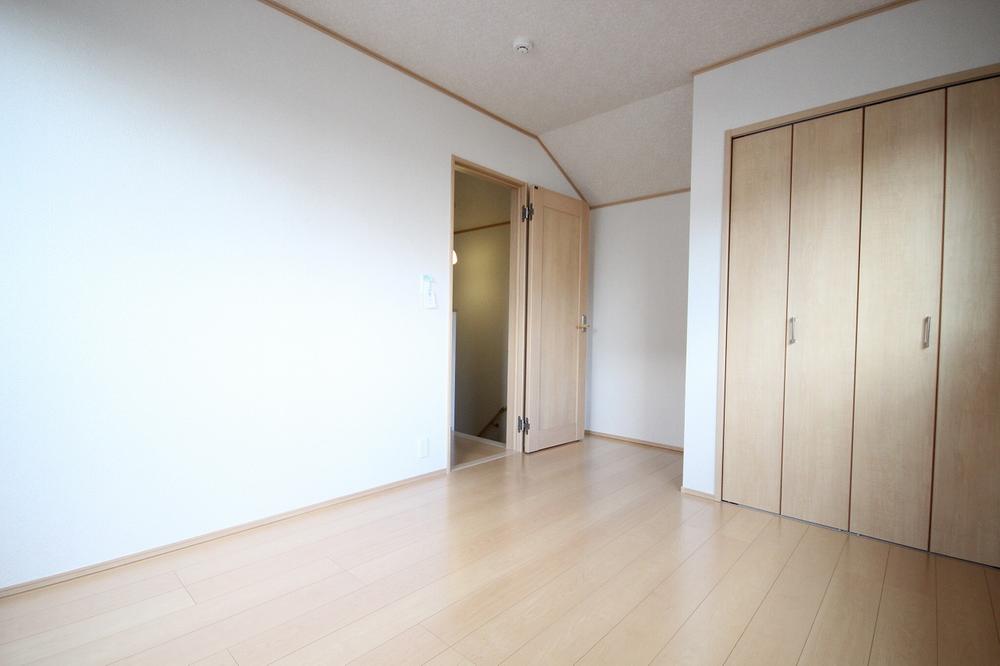 Amount of storage is abundant, Western is
収納量が豊富な、洋室です
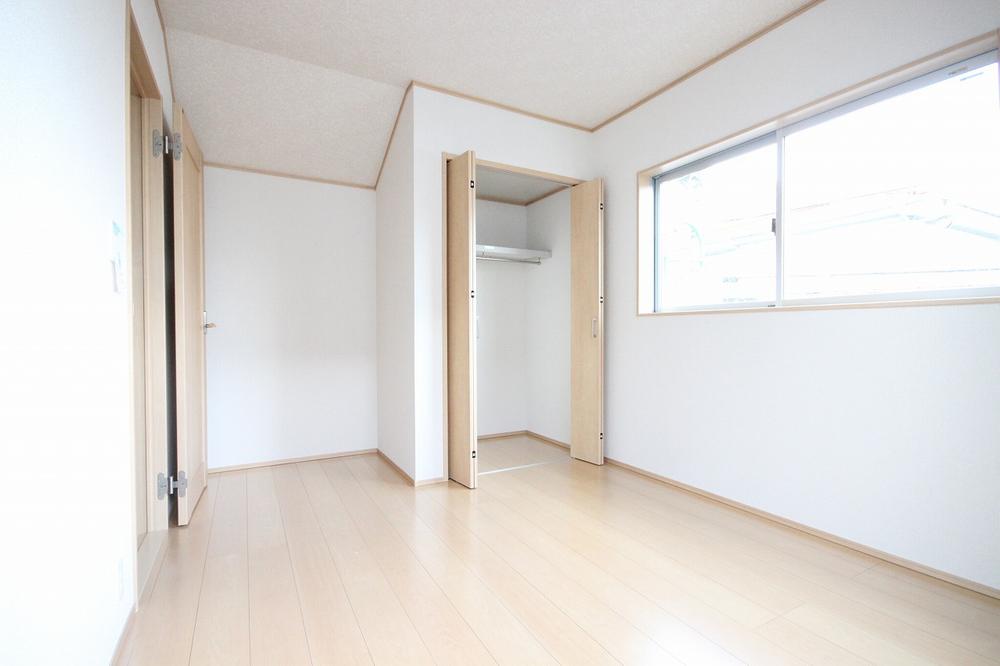 It has become a bright space
明るい空間となっております
Location
|











