New Homes » Kanto » Tokyo » Edogawa
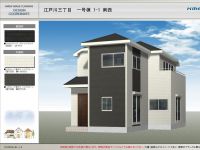 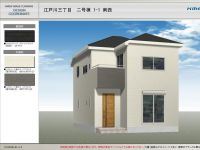
| | Edogawa-ku, Tokyo 東京都江戸川区 |
| Toei Shinjuku Line "Ichinoe" walk 12 minutes 都営新宿線「一之江」歩12分 |
Features pickup 特徴ピックアップ | | Corresponding to the flat-35S / Pre-ground survey / Energy-saving water heaters / Super close / Facing south / System kitchen / Yang per good / A quiet residential area / LDK15 tatami mats or more / Washbasin with shower / Face-to-face kitchen / Toilet 2 places / Bathroom 1 tsubo or more / 2-story / South balcony / Warm water washing toilet seat / Underfloor Storage / The window in the bathroom / TV monitor interphone / Ventilation good / All living room flooring / Walk-in closet / All room 6 tatami mats or more / Water filter / City gas / Flat terrain フラット35Sに対応 /地盤調査済 /省エネ給湯器 /スーパーが近い /南向き /システムキッチン /陽当り良好 /閑静な住宅地 /LDK15畳以上 /シャワー付洗面台 /対面式キッチン /トイレ2ヶ所 /浴室1坪以上 /2階建 /南面バルコニー /温水洗浄便座 /床下収納 /浴室に窓 /TVモニタ付インターホン /通風良好 /全居室フローリング /ウォークインクロゼット /全居室6畳以上 /浄水器 /都市ガス /平坦地 | Event information イベント情報 | | Local sales Association (please make a reservation beforehand) schedule / Every Saturday, Sunday and public holidays time / 13:00 ~ 16:00 現地販売会(事前に必ず予約してください)日程/毎週土日祝時間/13:00 ~ 16:00 | Price 価格 | | 43,800,000 yen ~ 45,800,000 yen 4380万円 ~ 4580万円 | Floor plan 間取り | | 4LDK 4LDK | Units sold 販売戸数 | | 2 units 2戸 | Total units 総戸数 | | 2 units 2戸 | Land area 土地面積 | | 90.63 sq m ~ 115.94 sq m (27.41 tsubo ~ 35.07 tsubo) (measured) 90.63m2 ~ 115.94m2(27.41坪 ~ 35.07坪)(実測) | Building area 建物面積 | | 101.01 sq m ~ 101.02 sq m (30.55 tsubo ~ 30.55 tsubo) (measured) 101.01m2 ~ 101.02m2(30.55坪 ~ 30.55坪)(実測) | Driveway burden-road 私道負担・道路 | | Road width: 2.9m, Asphaltic pavement 道路幅:2.9m、アスファルト舗装 | Completion date 完成時期(築年月) | | Mid-May 2014 2014年5月中旬予定 | Address 住所 | | Edogawa-ku, Tokyo Edogawa 3-37-7 東京都江戸川区江戸川3-37-7 | Traffic 交通 | | Toei Shinjuku Line "Ichinoe" walk 12 minutes 都営新宿線「一之江」歩12分
| Contact お問い合せ先 | | (Have) just TEL: 03-3698-6630 "saw SUUMO (Sumo)" and please contact (有)ジャストTEL:03-3698-6630「SUUMO(スーモ)を見た」と問い合わせください | Most price range 最多価格帯 | | 43 million yen ・ 45 million yen (each 1 units) 4300万円台・4500万円台(各1戸) | Building coverage, floor area ratio 建ぺい率・容積率 | | Kenpei rate: 60%, Volume ratio: 160% 建ペい率:60%、容積率:160% | Time residents 入居時期 | | 2014 end of schedule 2014年5月末予定 | Land of the right form 土地の権利形態 | | Ownership 所有権 | Structure and method of construction 構造・工法 | | Wooden 2-story (framing method) 木造2階建(軸組工法) | Use district 用途地域 | | One dwelling 1種住居 | Land category 地目 | | Residential land 宅地 | Other limitations その他制限事項 | | Quasi-fire zones 準防火地域 | Overview and notices その他概要・特記事項 | | Building confirmation number: No. 13UDI2S Ken 02976 建築確認番号:第13UDI2S建02976号 | Company profile 会社概要 | | <Marketing alliance (agency)> Governor of Tokyo (2) No. 082200 (Corporation) All Japan Real Estate Association (Corporation) metropolitan area real estate Fair Trade Council member (have) just Yubinbango133-0065 Edogawa-ku, Tokyo Minamishinozaki cho 3-1-1 <販売提携(代理)>東京都知事(2)第082200号(公社)全日本不動産協会会員 (公社)首都圏不動産公正取引協議会加盟(有)ジャスト〒133-0065 東京都江戸川区南篠崎町3-1-1 |
Rendering (appearance)完成予想図(外観) 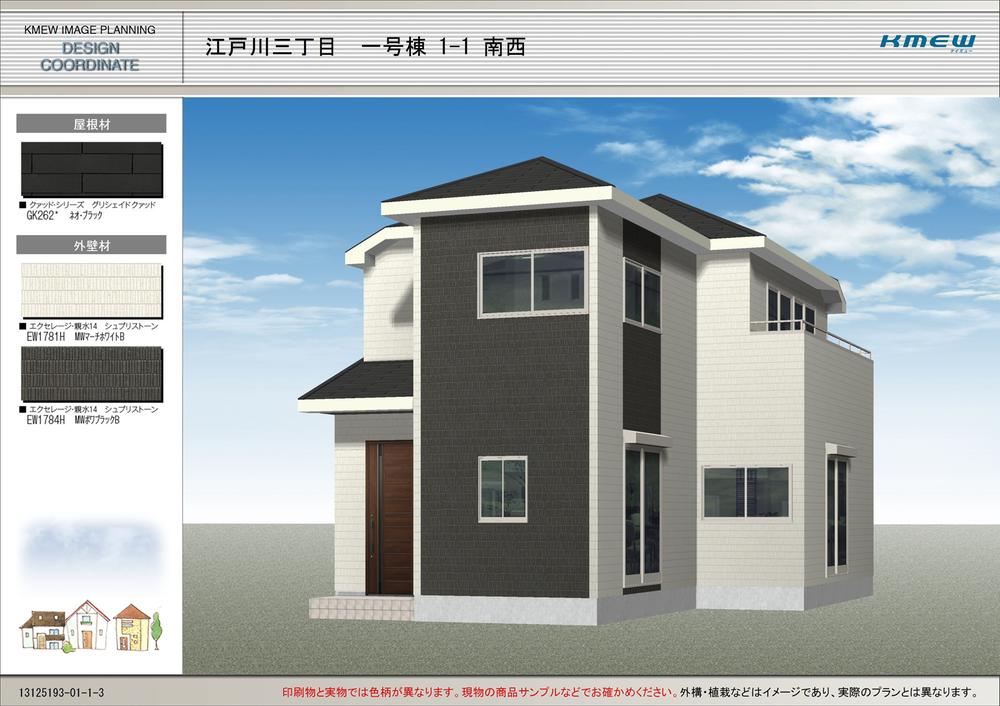 ( 1 Building) Rendering
( 1号棟)完成予想図
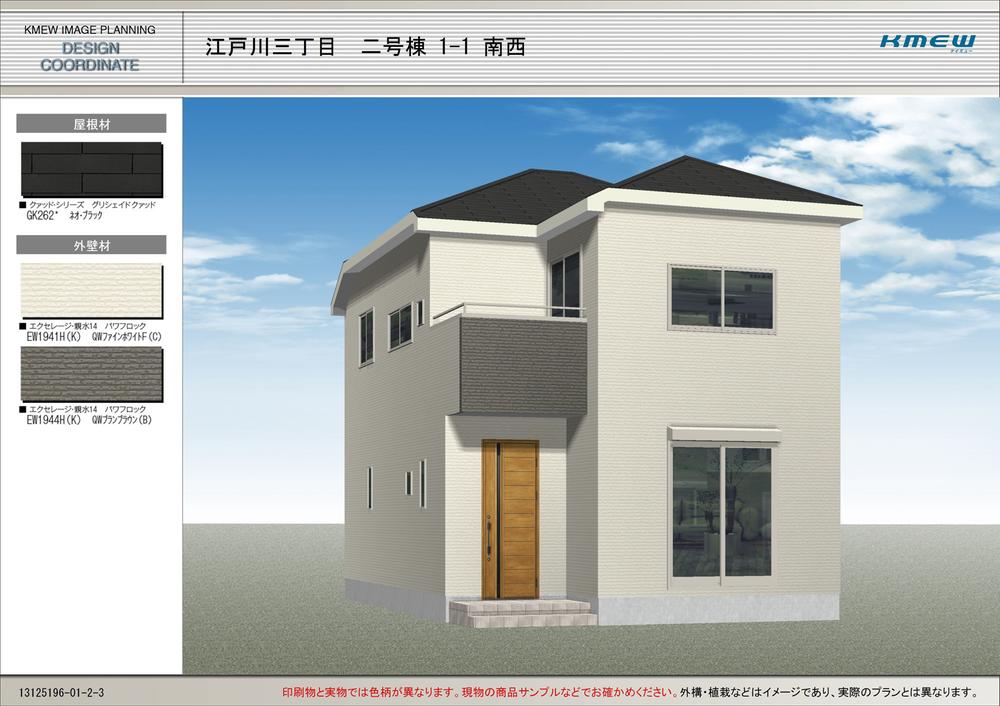 ( 2 Building) Rendering
( 2号棟)完成予想図
Floor plan間取り図 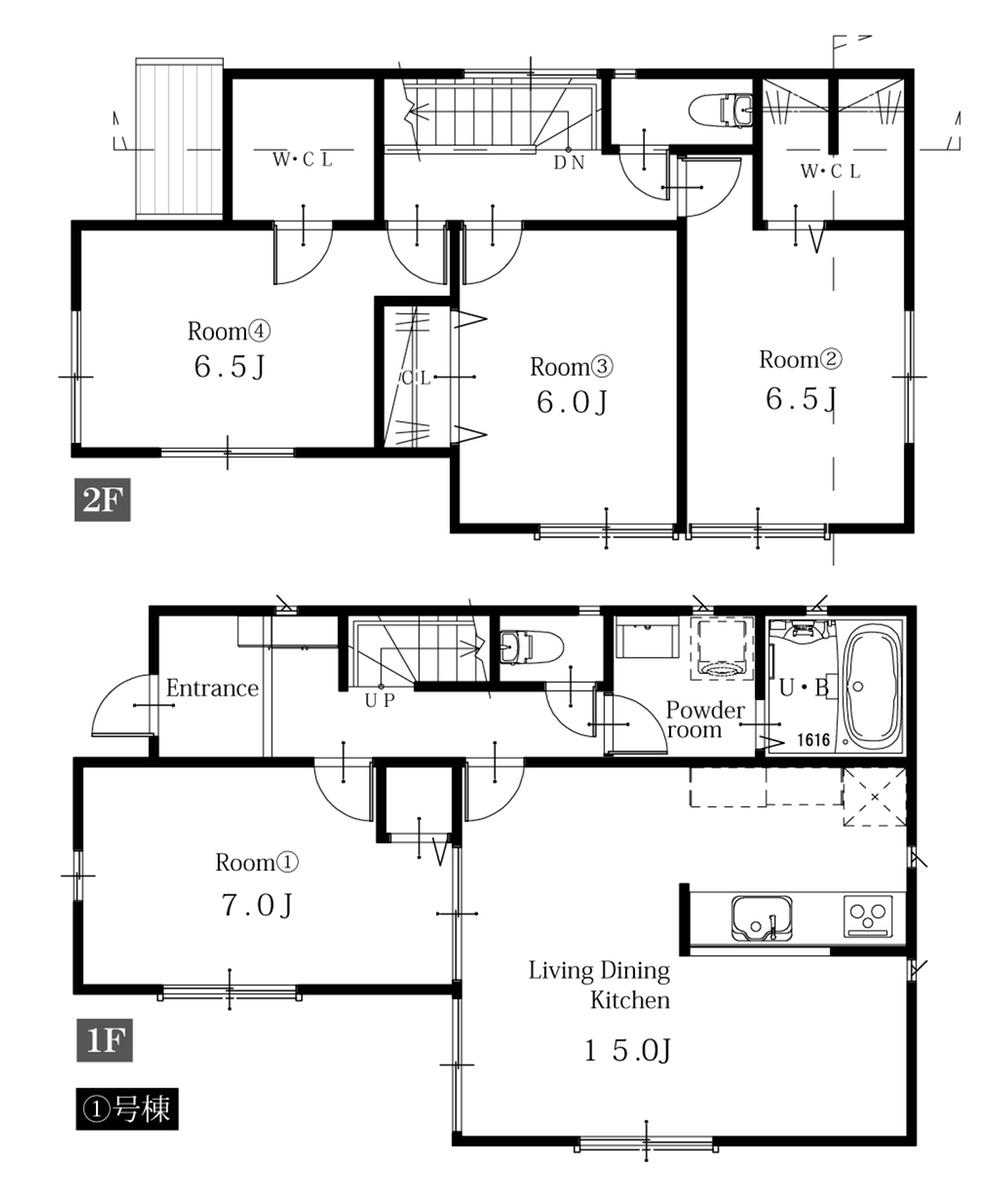 (1 Building), Price 45,800,000 yen, 4LDK, Land area 90.63 sq m , Building area 101.02 sq m
(1号棟)、価格4580万円、4LDK、土地面積90.63m2、建物面積101.02m2
Construction ・ Construction method ・ specification構造・工法・仕様 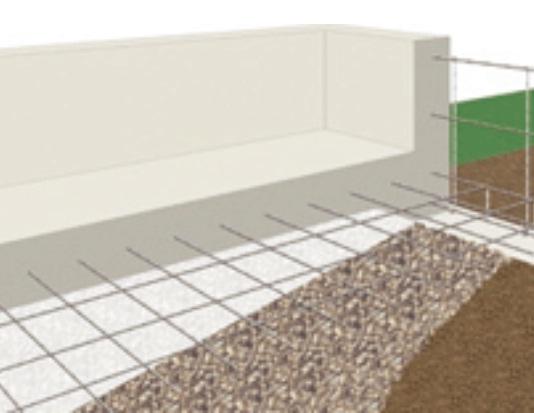 Standard adopted "rebar-filled concrete mat foundation" to the foundation in this property. The base portion is Haisuji the 13mm rebar in a grid pattern in 200mm pitch, It made by pouring concrete. Because solid foundation to cover the basis of the whole ground, It can be transmitted to the ground by dispersing a load of the building, It is possible to improve the durability and earthquake resistance against immobility subsidence. or, Because under the floor over the entire surface is concrete will also be moisture-proof measures.
当物件では基礎に「鉄筋入りコンクリートベタ基礎」を標準採用。
ベース部分には13mmの鉄筋を200mmピッチで碁盤目状に配筋し、コンクリートを流し込んで造ります。
ベタ基礎は地面全体を基礎で覆うため、建物の加重を分散して地面に伝えることができ、
不動沈下に対する耐久性や耐震性を向上することができます。又、床下全面がコンクリートになるので防湿対策にもなります。
Other Equipmentその他設備 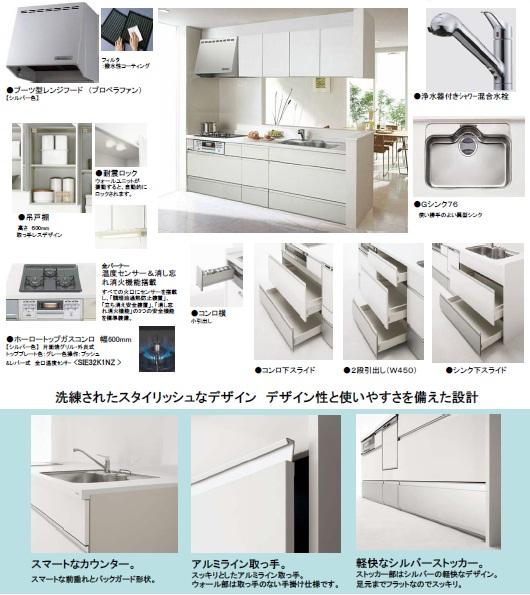 ■ name Panasonic system Kitchen ■ caption Design with a sophisticated and stylish design design and ease of use
■名称
パナソニック製のシステムキッチン
■キャプション
洗練されたスタイリッシュなデザインデザイン性と使いやすさを備えた設計
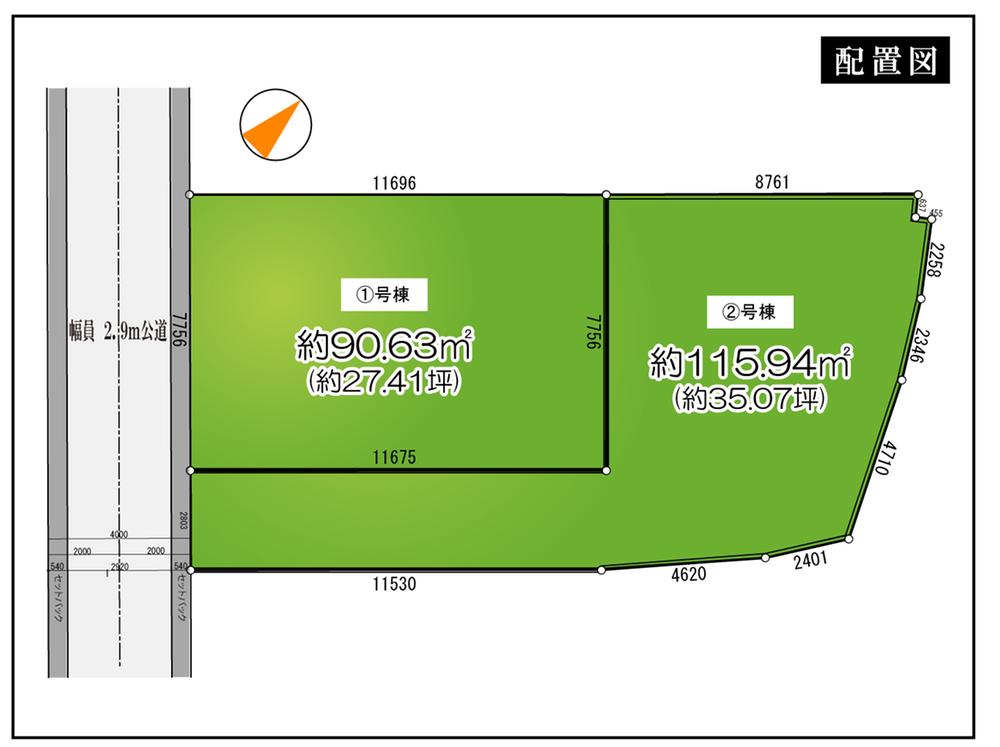 The entire compartment Figure
全体区画図
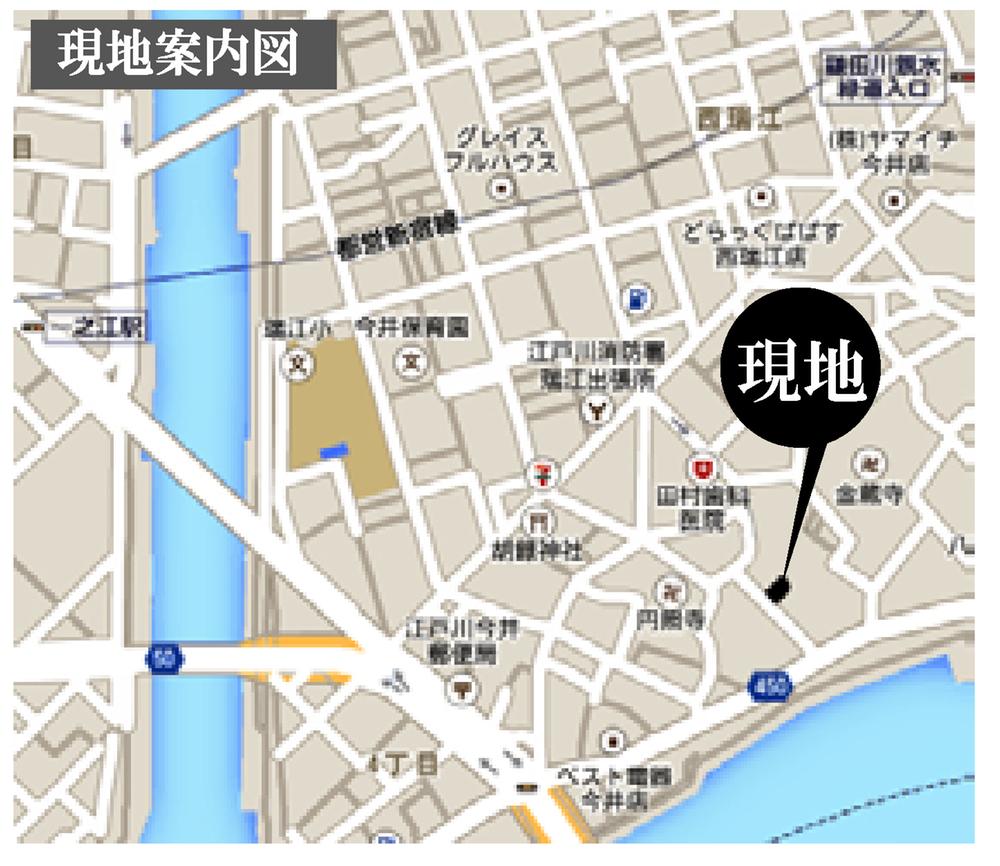 Local guide map
現地案内図
Floor plan間取り図 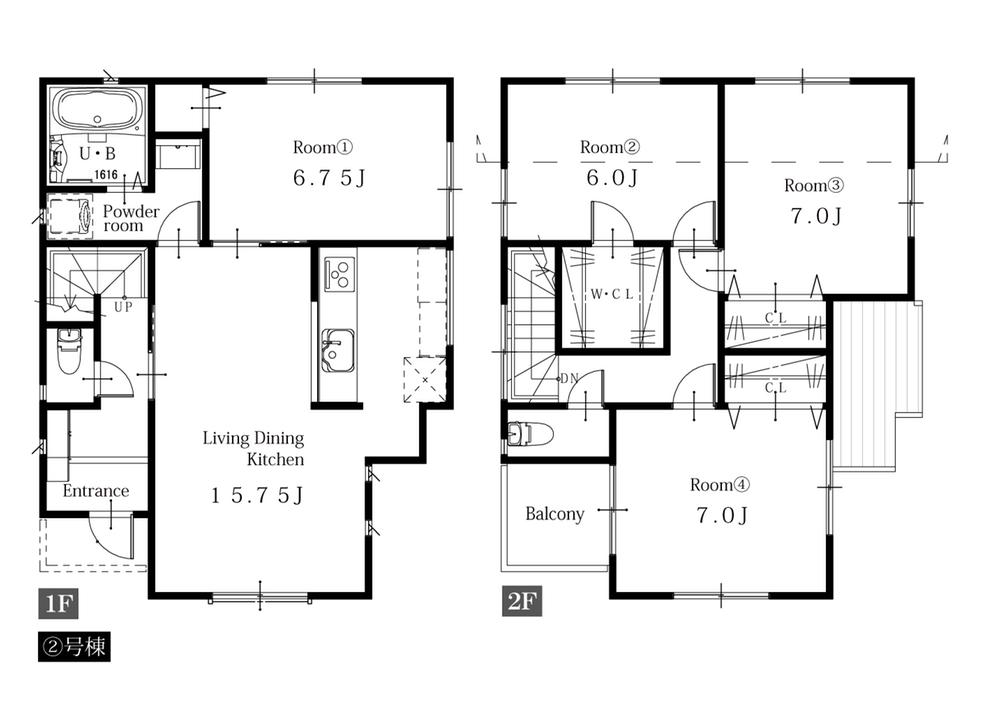 (Building 2), Price 43,800,000 yen, 4LDK, Land area 115.94 sq m , Building area 101.01 sq m
(2号棟)、価格4380万円、4LDK、土地面積115.94m2、建物面積101.01m2
Construction ・ Construction method ・ specification構造・工法・仕様 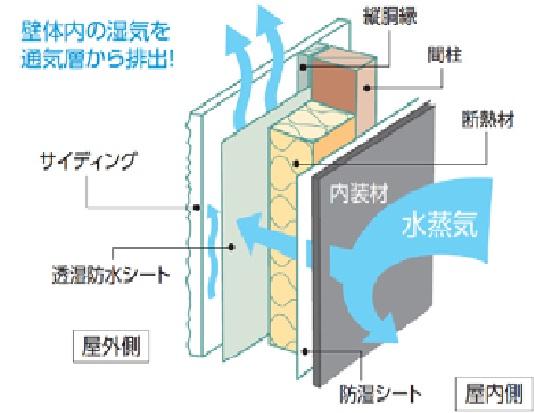 ■ name
■名称
Other Equipmentその他設備 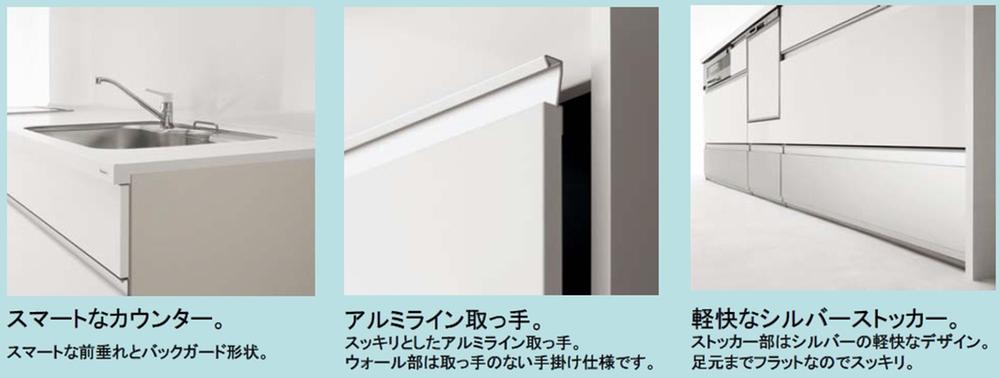 ■ name
■名称
Construction ・ Construction method ・ specification構造・工法・仕様 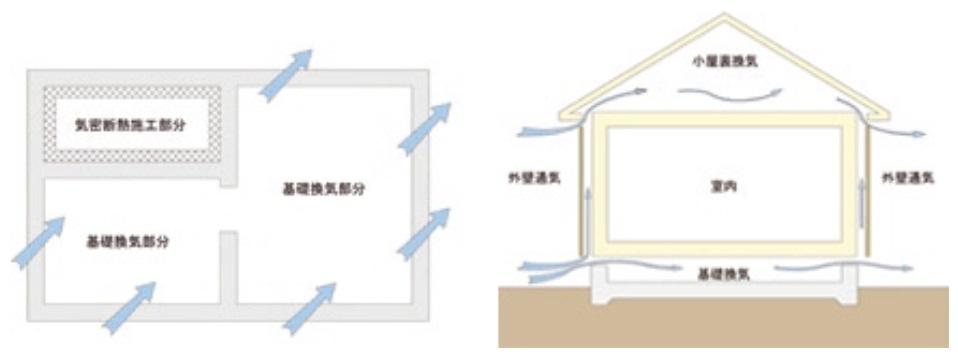 ■ name
■名称
Other Equipmentその他設備 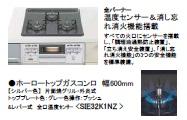 ■ name
■名称
Construction ・ Construction method ・ specification構造・工法・仕様 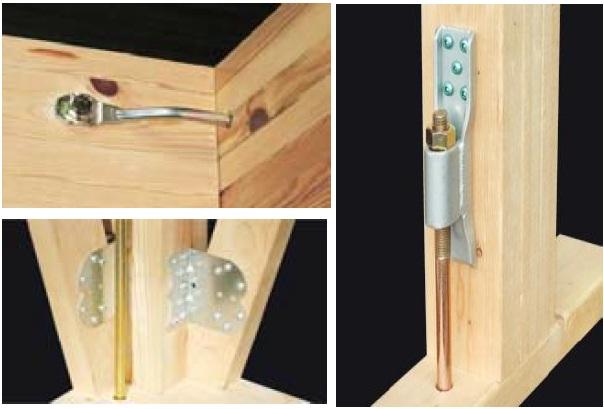 ■ name
■名称
Other Equipmentその他設備 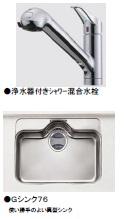 ■ name
■名称
Construction ・ Construction method ・ specification構造・工法・仕様 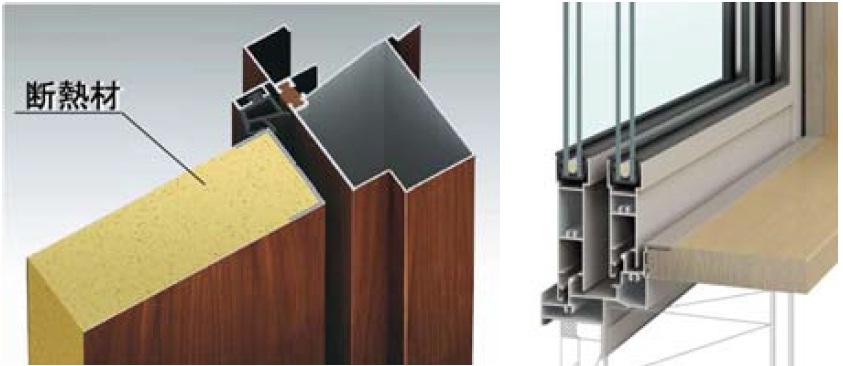 ■ name
■名称
Other Equipmentその他設備 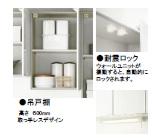 ■ name
■名称
Construction ・ Construction method ・ specification構造・工法・仕様 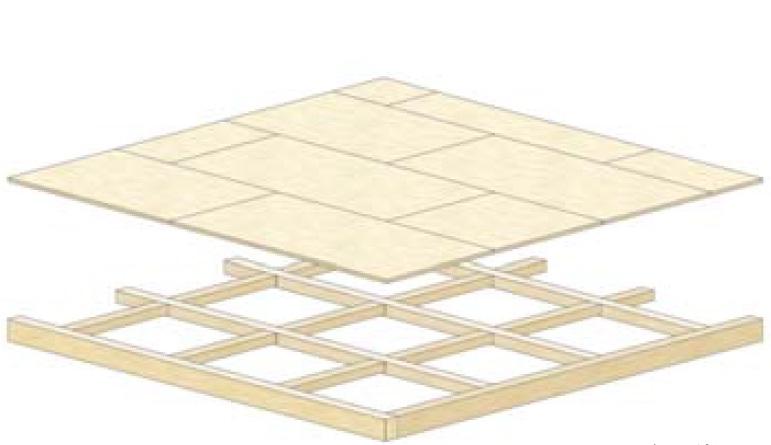 ■ name
■名称
Other Equipmentその他設備 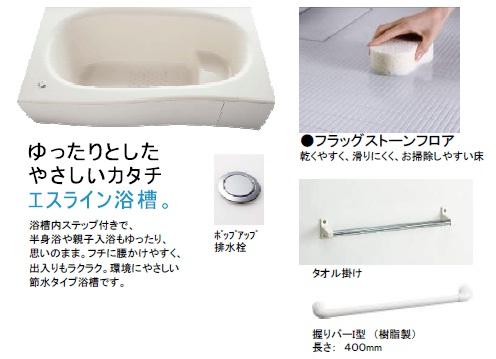 ■ name
■名称
Location
| 


















