New Homes » Kanto » Tokyo » Edogawa
 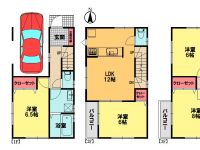
| | Edogawa-ku, Tokyo 東京都江戸川区 |
| Toei Shinjuku Line "Ichinoe" walk 10 minutes 都営新宿線「一之江」歩10分 |
| Is a new release listing, Toei Shinjuku Line Ichinoe Station 10 minutes, Is 4LDK type of northwest corner lot. The building area is Thank 30 square meters more than. For more information, Please contact us. 新発売物件情報です、都営新宿線一之江駅10分、北西角地の4LDKタイプです。建物面積は30坪超ございます。詳細については、お問い合わせください。 |
| ■ New release listing ■ Because there near Super, Shopping is convenient. ■ Also nearby park. ■ Elementary school is also nearby so please do not worry. ====================== Local tours, Building tours being held! 10:00 ~ 19:00 (weekdays, Saturday and Sunday, public holiday) ※ If you can communicate, We will guide you in the night Contact: 0800-603-2808 (Contact: Fukaya) if there is hope, Other properties also will guide you. By all means everyone, Please come to feel free to visit! ! ===================== ↓ more information about the property, Please see the photo below ↓ ■新発売物件情報■スーパー近くにございますので、買い物便利です。■公園も近くにあります。■小学校も近くですのでご安心ください。======================現地見学会、建物見学会開催中!10:00 ~ 19:00(平日、土日、祝日)※ご連絡頂ければ、夜間でもご案内いたします 問い合わせ先:0800-603-2808(担当:深谷)ご希望があれば、他の物件もご案内致します。ぜひ皆様で、お気軽にご見学にお越しください!!=====================↓物件の詳細は、下の写真をご覧下さい↓ |
Features pickup 特徴ピックアップ | | Pre-ground survey / Super close / It is close to the city / System kitchen / All room storage / Flat to the station / A quiet residential area / Shaping land / Face-to-face kitchen / Barrier-free / Toilet 2 places / Bathroom 1 tsubo or more / 2 or more sides balcony / Otobasu / Underfloor Storage / TV monitor interphone / Urban neighborhood / Ventilation good / All living room flooring / All room 6 tatami mats or more / Three-story or more / Living stairs / City gas / Flat terrain 地盤調査済 /スーパーが近い /市街地が近い /システムキッチン /全居室収納 /駅まで平坦 /閑静な住宅地 /整形地 /対面式キッチン /バリアフリー /トイレ2ヶ所 /浴室1坪以上 /2面以上バルコニー /オートバス /床下収納 /TVモニタ付インターホン /都市近郊 /通風良好 /全居室フローリング /全居室6畳以上 /3階建以上 /リビング階段 /都市ガス /平坦地 | Event information イベント情報 | | Local tour dates / During the public time / 10:00 ~ 19:00 現地見学会日程/公開中時間/10:00 ~ 19:00 | Price 価格 | | 41,800,000 yen 4180万円 | Floor plan 間取り | | 4LDK 4LDK | Units sold 販売戸数 | | 1 units 1戸 | Total units 総戸数 | | 1 units 1戸 | Land area 土地面積 | | 62.81 sq m (registration) 62.81m2(登記) | Building area 建物面積 | | 100.84 sq m (registration), Among the first floor garage 9.72 sq m 100.84m2(登記)、うち1階車庫9.72m2 | Driveway burden-road 私道負担・道路 | | Nothing, North 5m width, West 2m width 無、北5m幅、西2m幅 | Completion date 完成時期(築年月) | | April 2014 2014年4月 | Address 住所 | | Edogawa-ku, Tokyo Ichinoe 5 東京都江戸川区一之江5 | Traffic 交通 | | Toei Shinjuku Line "Ichinoe" walk 10 minutes
Toei Shinjuku Line "Mizue" walk 21 minutes
Toei Shinjuku Line "Funabori" walk 28 minutes 都営新宿線「一之江」歩10分
都営新宿線「瑞江」歩21分
都営新宿線「船堀」歩28分
| Related links 関連リンク | | [Related Sites of this company] 【この会社の関連サイト】 | Person in charge 担当者より | | Rep Fukaya Hideyuki 担当者深谷 英之 | Contact お問い合せ先 | | Ltd. KKR Planning TEL: 0800-603-2808 [Toll free] mobile phone ・ Also available from PHS
Caller ID is not notified
Please contact the "saw SUUMO (Sumo)"
If it does not lead, If the real estate company (株)ケーアールプランニングTEL:0800-603-2808【通話料無料】携帯電話・PHSからもご利用いただけます
発信者番号は通知されません
「SUUMO(スーモ)を見た」と問い合わせください
つながらない方、不動産会社の方は
| Building coverage, floor area ratio 建ぺい率・容積率 | | 60% ・ 150% 60%・150% | Time residents 入居時期 | | Consultation 相談 | Land of the right form 土地の権利形態 | | Ownership 所有権 | Structure and method of construction 構造・工法 | | Wooden three-story 木造3階建 | Use district 用途地域 | | One middle and high 1種中高 | Overview and notices その他概要・特記事項 | | Contact: Fukaya Hideyuki, Facilities: Public Water Supply, This sewage, City gas, Building confirmation number: No. 13UDI3S Ken 05213, Parking: Garage 担当者:深谷 英之、設備:公営水道、本下水、都市ガス、建築確認番号:第13UDI3S建05213号、駐車場:車庫 | Company profile 会社概要 | | <Mediation> Governor of Tokyo (3) No. 077691 (Corporation) Tokyo Metropolitan Government Building Lots and Buildings Transaction Business Association (Corporation) metropolitan area real estate Fair Trade Council member Co., Ltd. KKR planning Yubinbango120-0005 Adachi-ku, Tokyo Ayase 2-23-16 <仲介>東京都知事(3)第077691号(公社)東京都宅地建物取引業協会会員 (公社)首都圏不動産公正取引協議会加盟(株)ケーアールプランニング〒120-0005 東京都足立区綾瀬2-23-16 |
Same specifications photos (appearance)同仕様写真(外観) 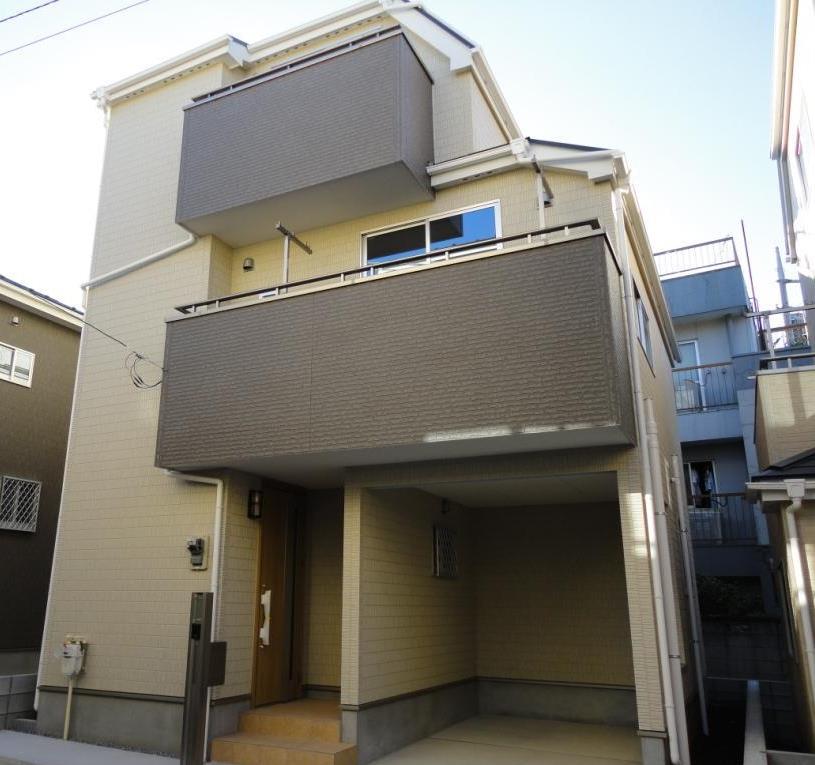 Same specifications reference photograph
同仕様参考写真
Floor plan間取り図 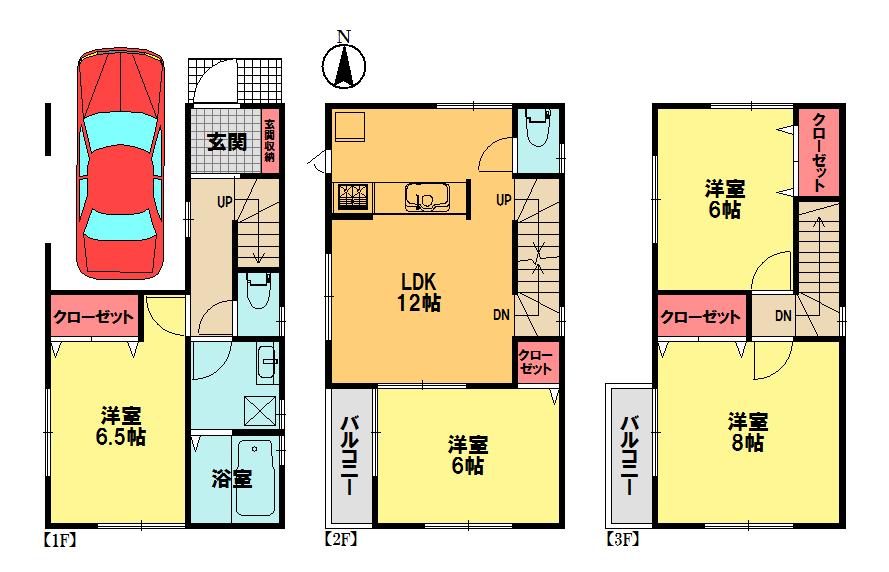 41,800,000 yen, 4LDK, Land area 62.81 sq m , Building area 100.84 sq m
4180万円、4LDK、土地面積62.81m2、建物面積100.84m2
Same specifications photo (kitchen)同仕様写真(キッチン) 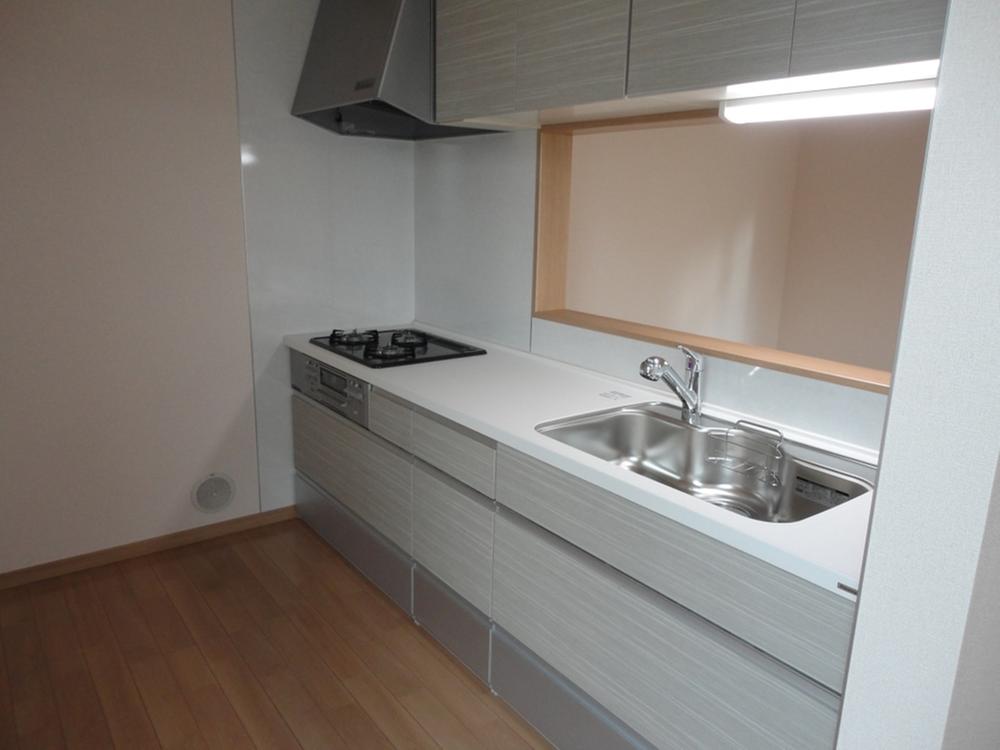 Same specification kitchen
同仕様キッチン
Same specifications photos (living)同仕様写真(リビング) 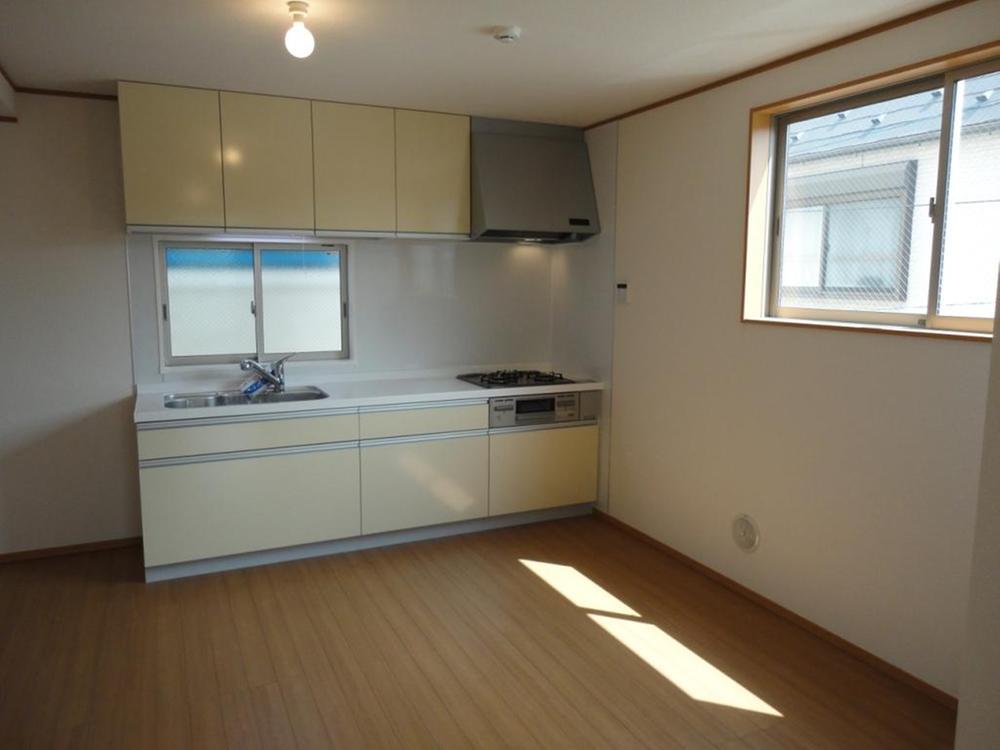 Same specifications reference photograph
同仕様参考写真
Same specifications photo (bathroom)同仕様写真(浴室) 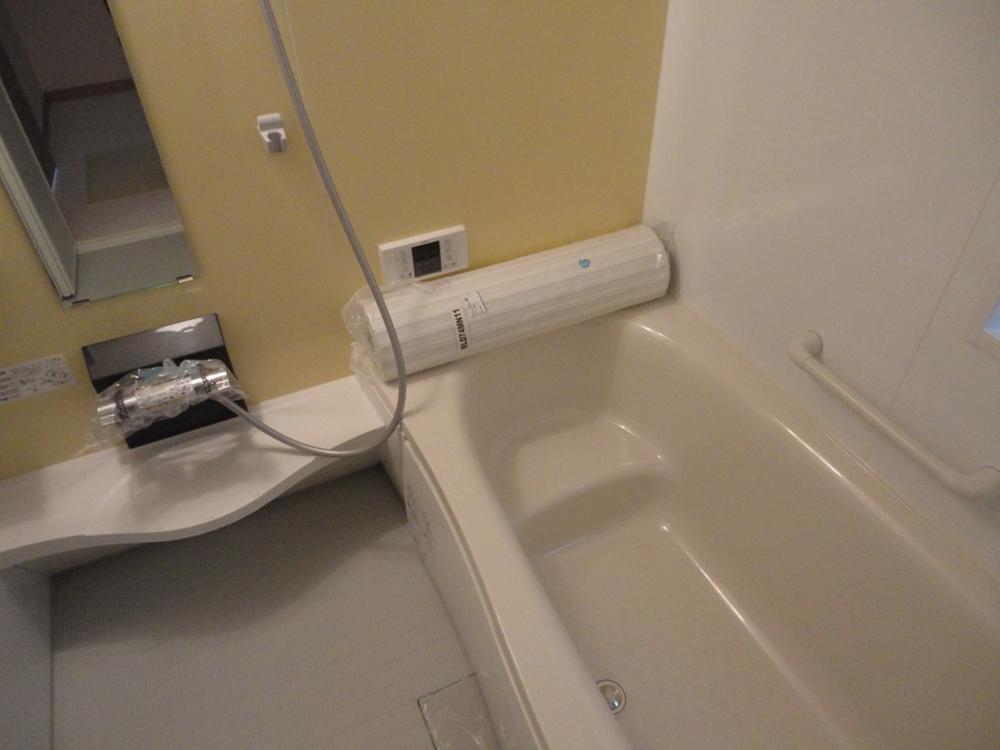 Same specification bathroom
同仕様浴室
Entrance玄関 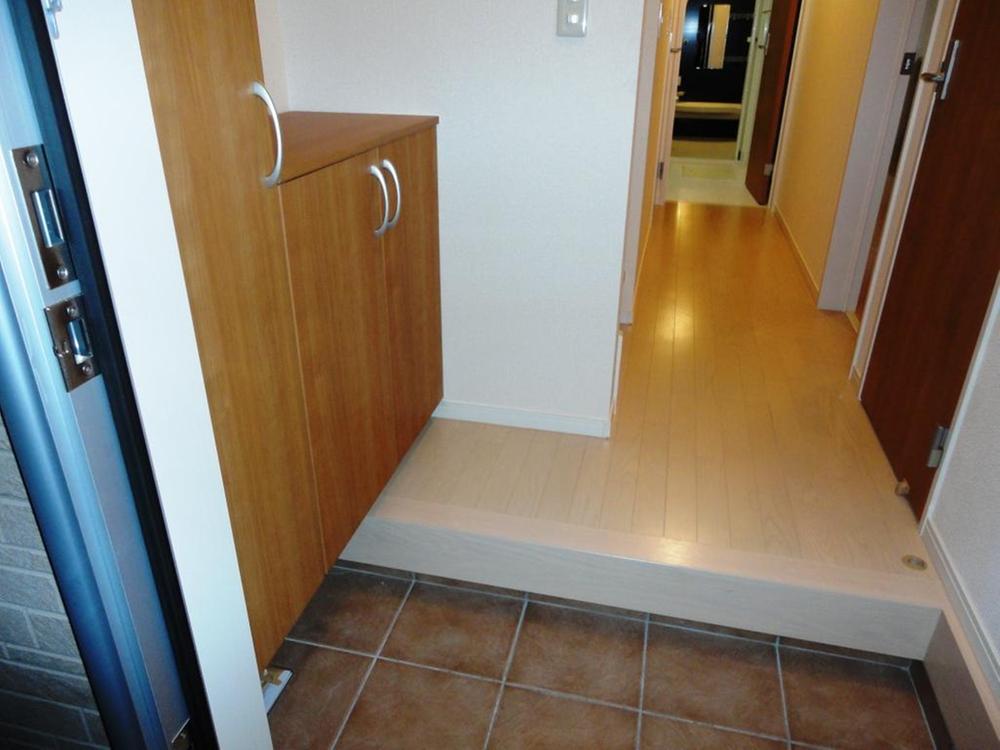 Same specifications reference photograph
同仕様参考写真
Wash basin, toilet洗面台・洗面所 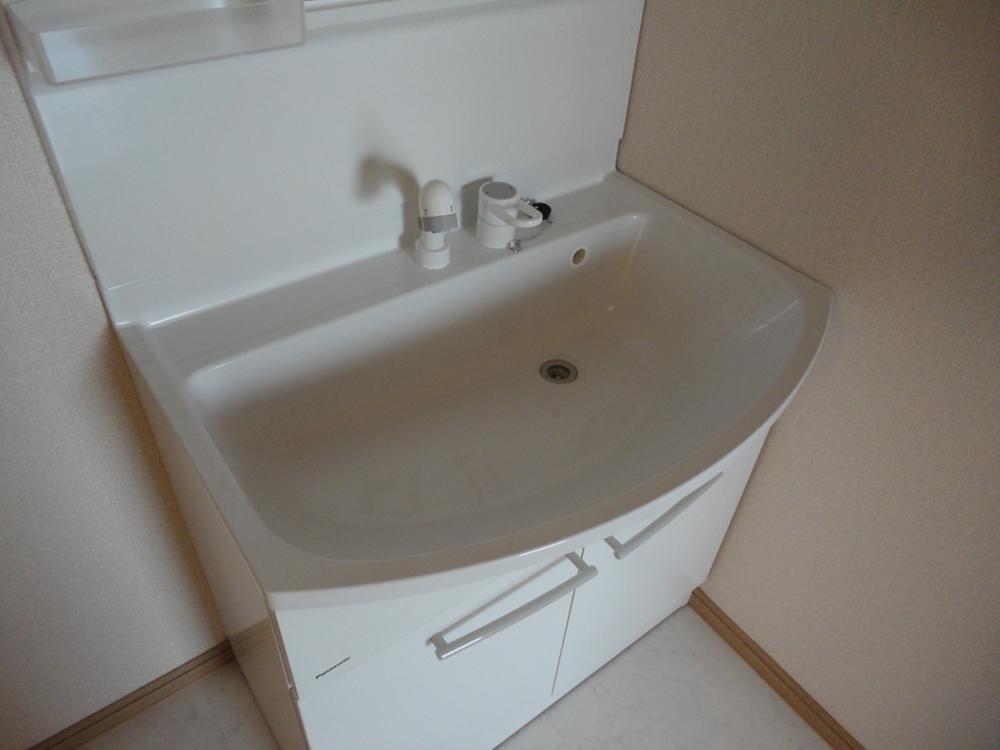 Same specifications reference photograph
同仕様参考写真
Toiletトイレ 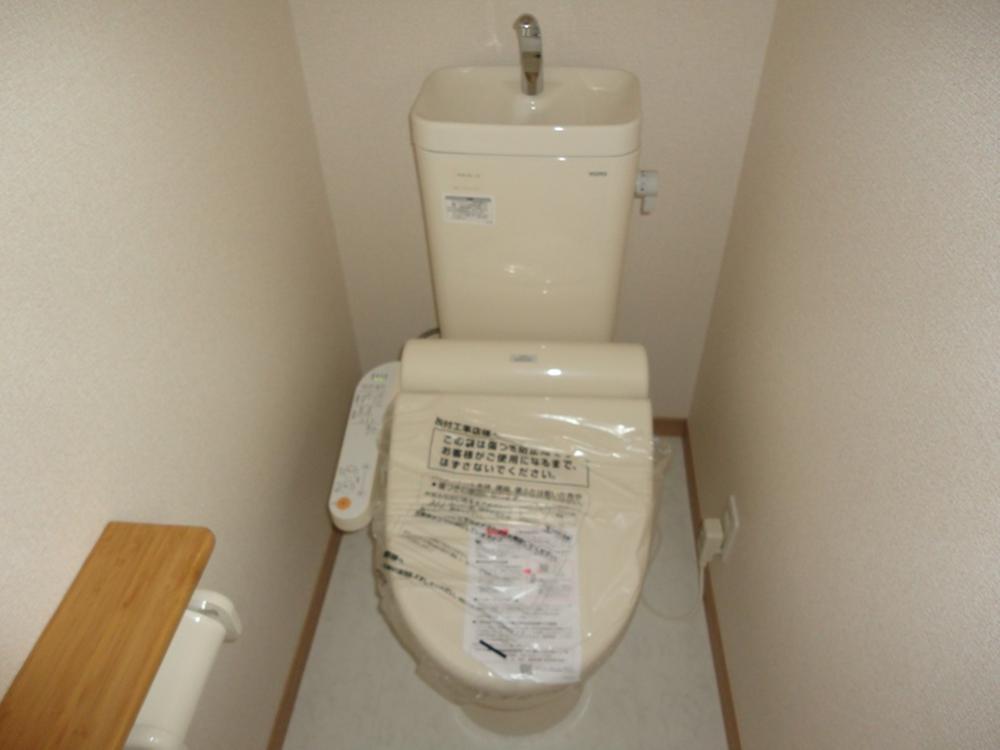 Same specifications reference photograph
同仕様参考写真
Same specifications photos (Other introspection)同仕様写真(その他内観) 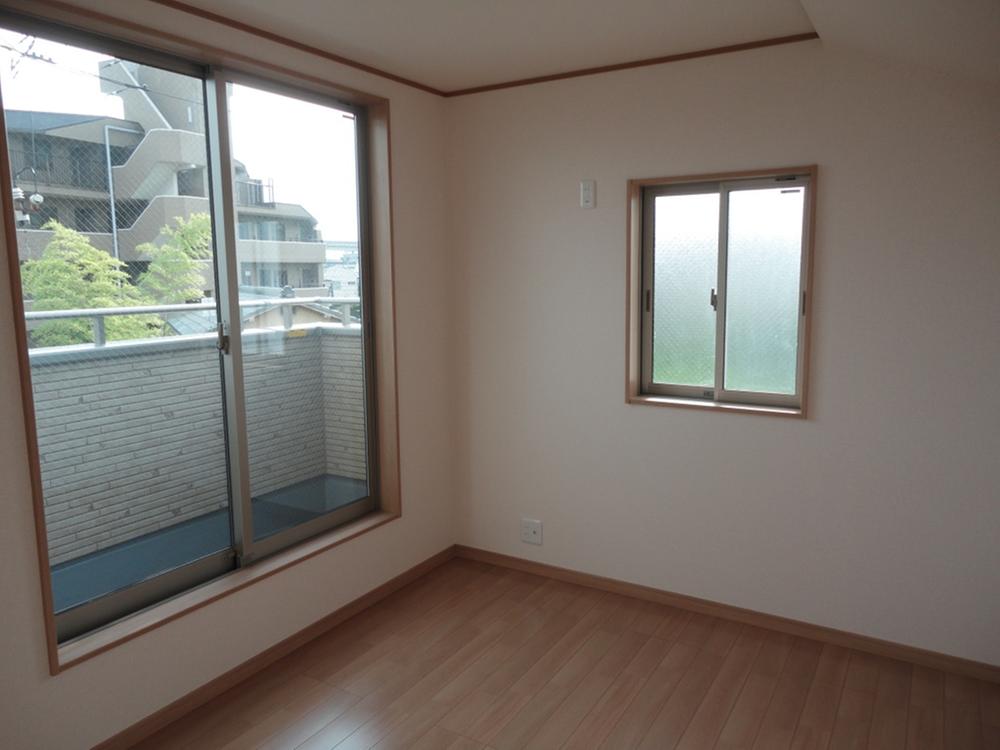 Same specifications reference photograph
同仕様参考写真
Same specifications photos (living)同仕様写真(リビング) 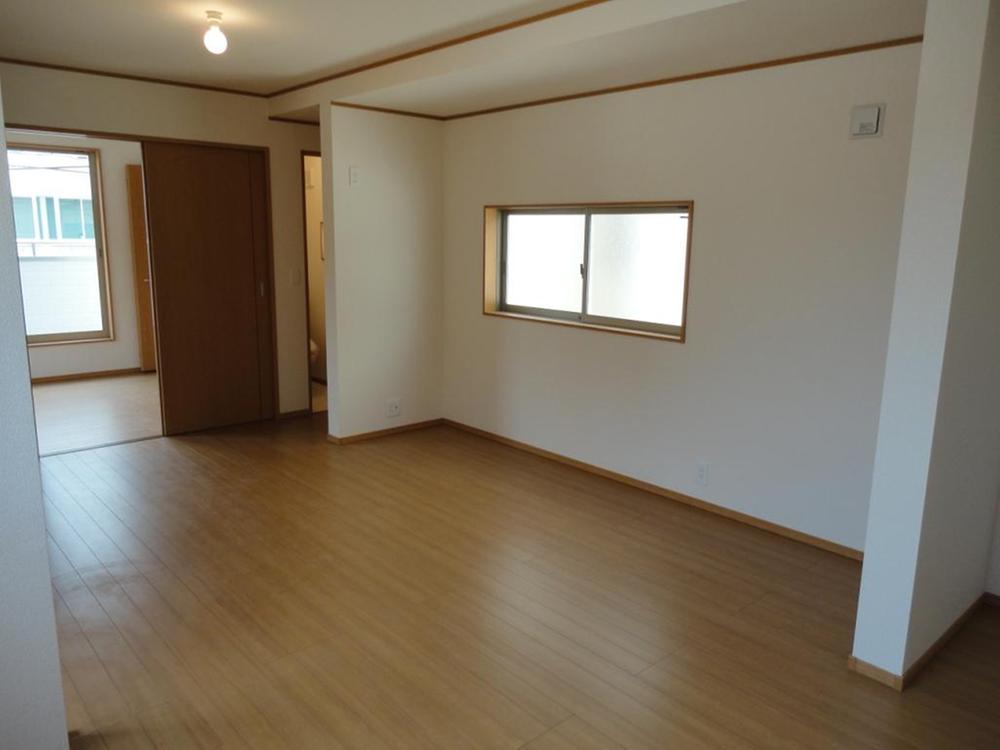 Same specifications reference photograph
同仕様参考写真
Same specifications photos (Other introspection)同仕様写真(その他内観) 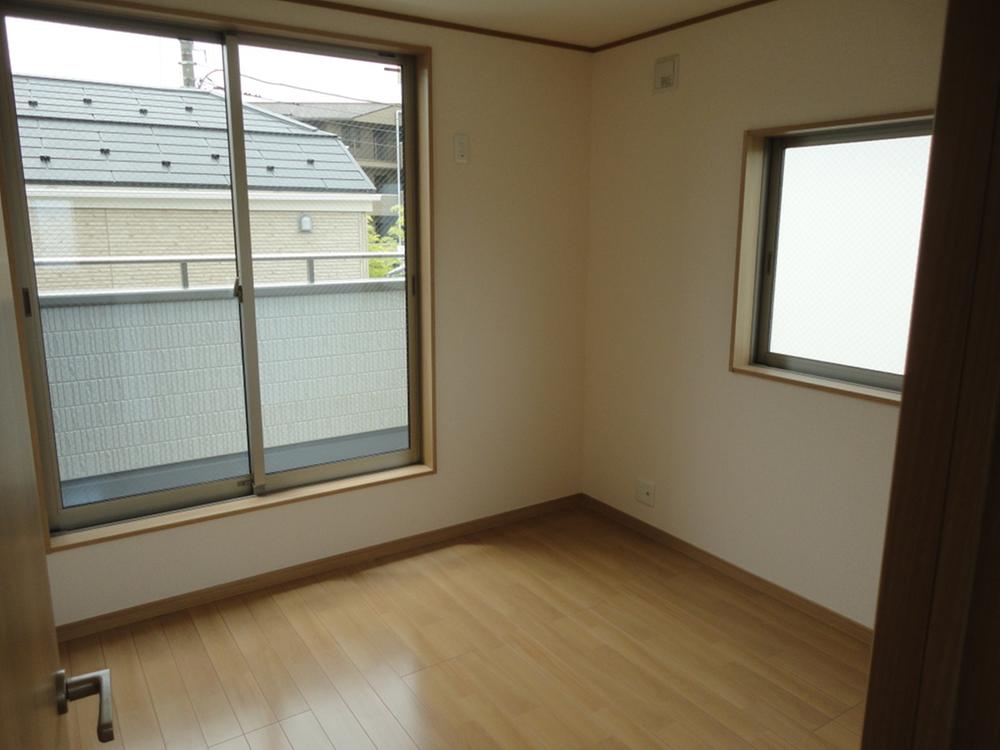 Same specifications reference photograph
同仕様参考写真
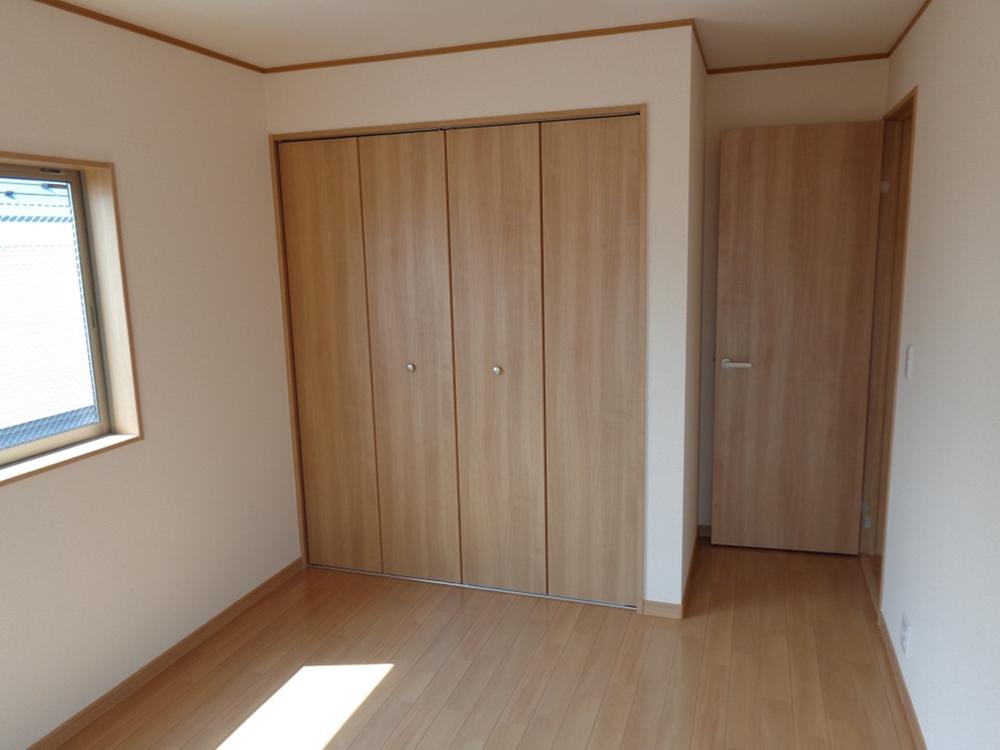 Same specifications reference photograph
同仕様参考写真
Location
|













