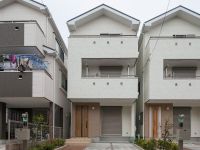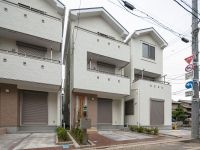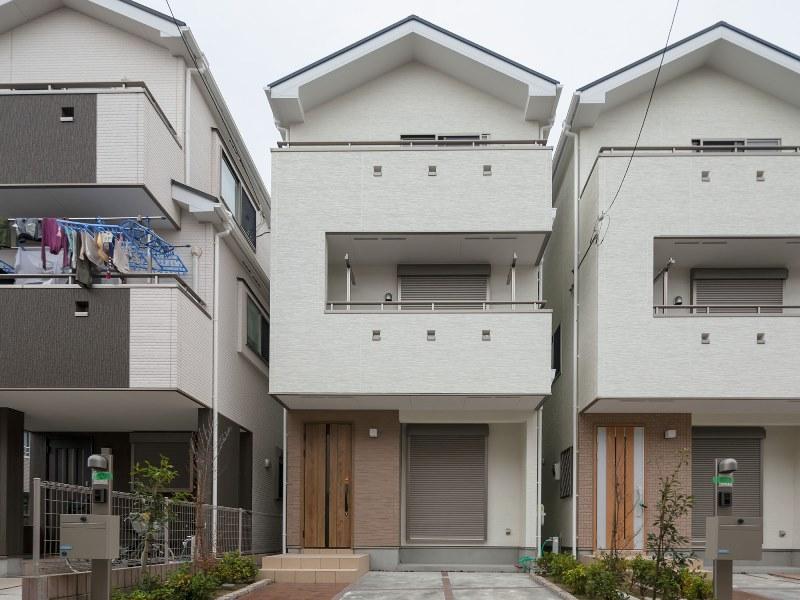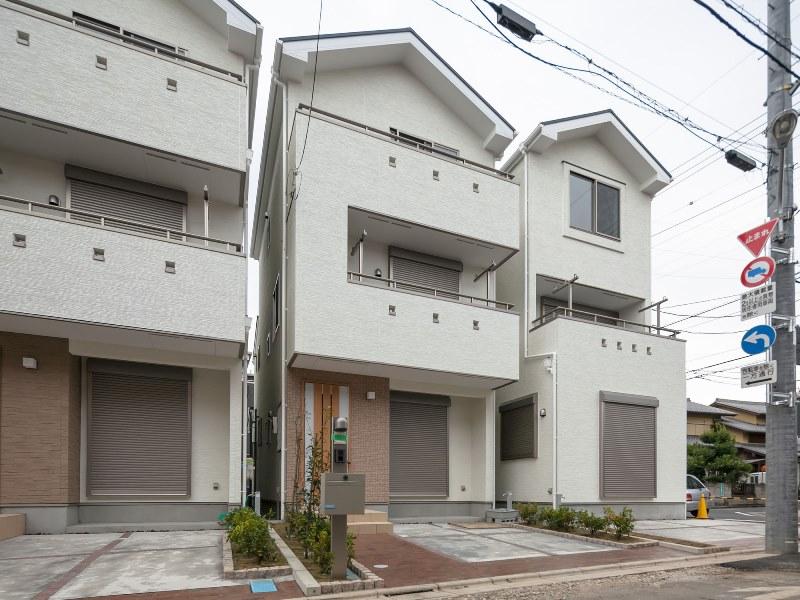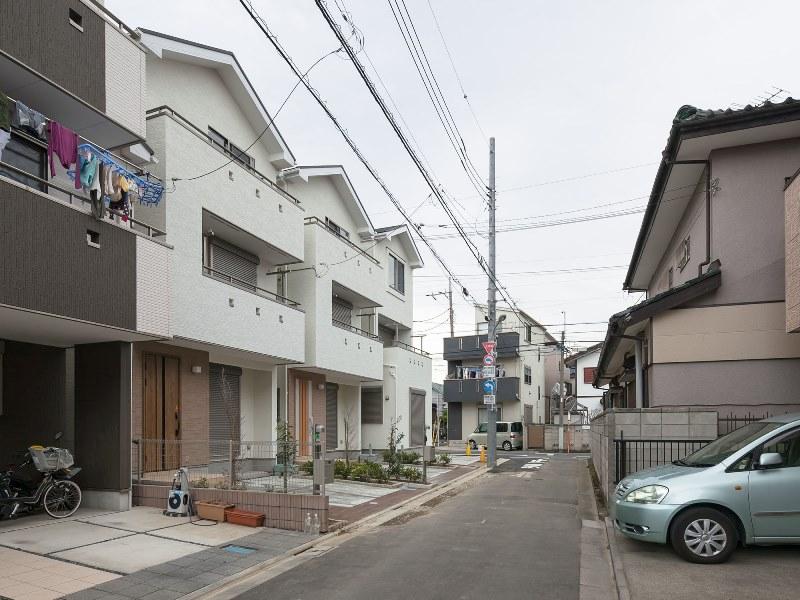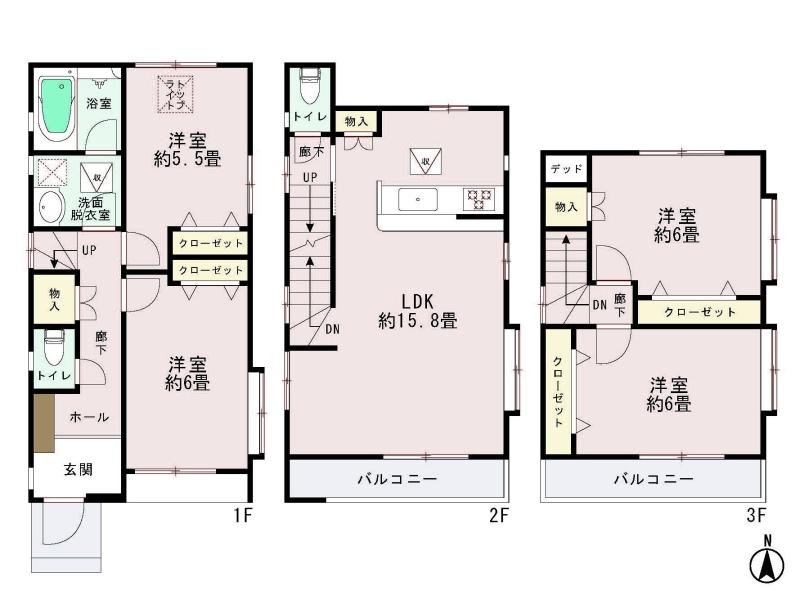|
|
Edogawa-ku, Tokyo
東京都江戸川区
|
|
Keisei Main Line "Edogawa" walk 4 minutes
京成本線「江戸川」歩4分
|
|
Sunny for spacious balcony southeast angle dwelling unit + is on the south side. Quiet apartment necessary facilities in order to live is in the 1km distance.
東南角住戸+広々バルコニーが南側にあるため日当たり良好。生活する上で必要な施設が1km圏内にある閑静なマンション。
|
Features pickup 特徴ピックアップ | | System kitchen / All room storage / Underfloor Storage / Walk-in closet / Floor heating システムキッチン /全居室収納 /床下収納 /ウォークインクロゼット /床暖房 |
Price 価格 | | 42,800,000 yen 4280万円 |
Floor plan 間取り | | 4LDK 4LDK |
Units sold 販売戸数 | | 2 units 2戸 |
Total units 総戸数 | | 3 units 3戸 |
Land area 土地面積 | | 75.38 sq m ~ 77.33 sq m (measured) 75.38m2 ~ 77.33m2(実測) |
Building area 建物面積 | | 96.91 sq m (measured) 96.91m2(実測) |
Driveway burden-road 私道負担・道路 | | South 3.80m Public road 南3.80m 公道 |
Completion date 完成時期(築年月) | | November 2013 2013年11月 |
Address 住所 | | Edogawa-ku, Tokyo Kitakoiwa 4-29-17 東京都江戸川区北小岩4-29-17 |
Traffic 交通 | | Keisei Main Line "Edogawa" walk 4 minutes
JR Sobu Line "Koiwa" walk 20 minutes 京成本線「江戸川」歩4分
JR総武線「小岩」歩20分 |
Related links 関連リンク | | [Related Sites of this company] 【この会社の関連サイト】 |
Person in charge 担当者より | | Rep Okoshi Satoshi Age: we have activities in the motto that the contact with the 20's bright and customers in a healthy correspondence. Why do not you looking for a close home together by only the ideal of no-compromise your big shopping. And we will respond with full force. 担当者大越 智史年齢:20代明るく元気な対応でお客様と接する事をモットーに活動しております。大きなお買いものだけに妥協のないお客様の理想により近いお家を一緒にお探ししませんか。全力で対応させていただきます。 |
Contact お問い合せ先 | | TEL: 0800-603-1945 [Toll free] mobile phone ・ Also available from PHS
Caller ID is not notified
Please contact the "saw SUUMO (Sumo)"
If it does not lead, If the real estate company TEL:0800-603-1945【通話料無料】携帯電話・PHSからもご利用いただけます
発信者番号は通知されません
「SUUMO(スーモ)を見た」と問い合わせください
つながらない方、不動産会社の方は
|
Building coverage, floor area ratio 建ぺい率・容積率 | | Kenpei rate: 60%, Volume ratio: 160% 建ペい率:60%、容積率:160% |
Time residents 入居時期 | | Immediate available 即入居可 |
Land of the right form 土地の権利形態 | | Ownership 所有権 |
Structure and method of construction 構造・工法 | | Wooden three-story 木造 3階建て |
Use district 用途地域 | | One middle and high 1種中高 |
Land category 地目 | | Residential land 宅地 |
Overview and notices その他概要・特記事項 | | Contact: Okoshi Satoshi, Building confirmation number: No. 13UDI3C Ken 00,496 other, City gas Public Water Supply public sewage 担当者:大越 智史、建築確認番号:第13UDI3C建00496号他、都市ガス 公営水道 公共下水 |
Company profile 会社概要 | | <Mediation> Minister of Land, Infrastructure and Transport (4) No. 005542 (Corporation) Tokyo Metropolitan Government Building Lots and Buildings Transaction Business Association (Corporation) metropolitan area real estate Fair Trade Council member (Ltd.) House Plaza Shinozaki shop Yubinbango133-0061 Edogawa-ku, Tokyo Shinozaki-cho 2-1-20 I's flat first floor <仲介>国土交通大臣(4)第005542号(公社)東京都宅地建物取引業協会会員 (公社)首都圏不動産公正取引協議会加盟(株)ハウスプラザ篠崎店〒133-0061 東京都江戸川区篠崎町2-1-20 I'sフラット1階 |
