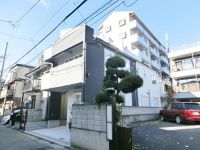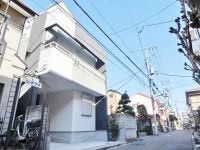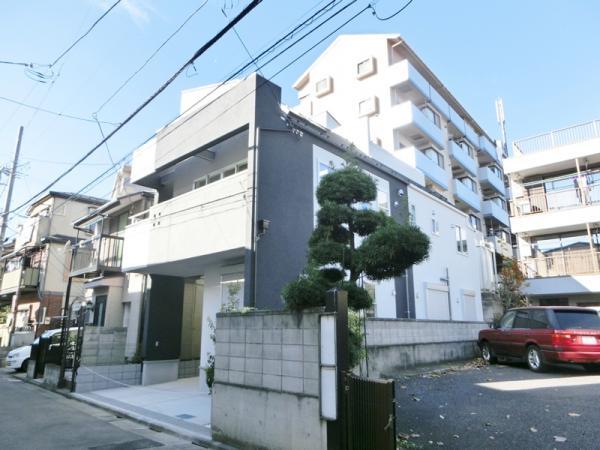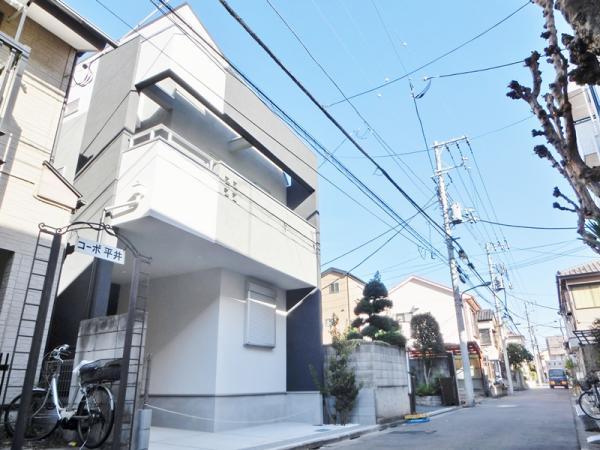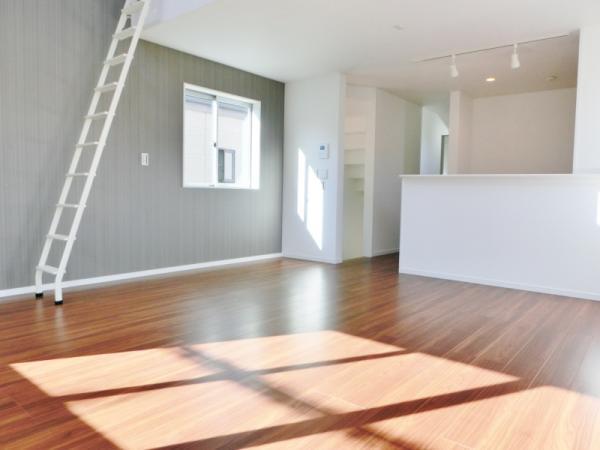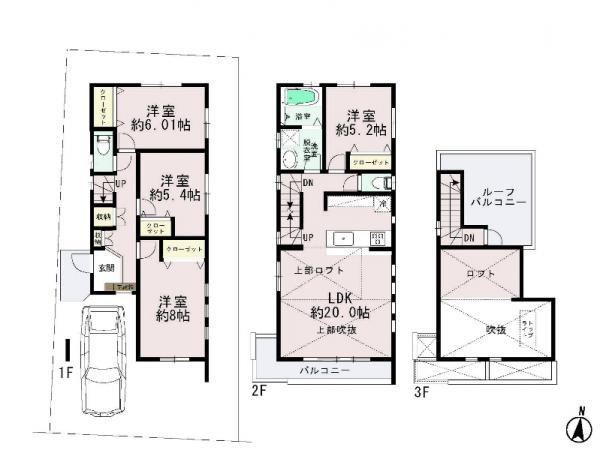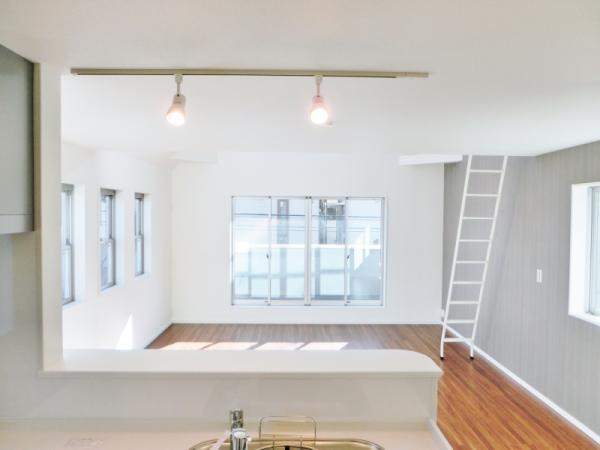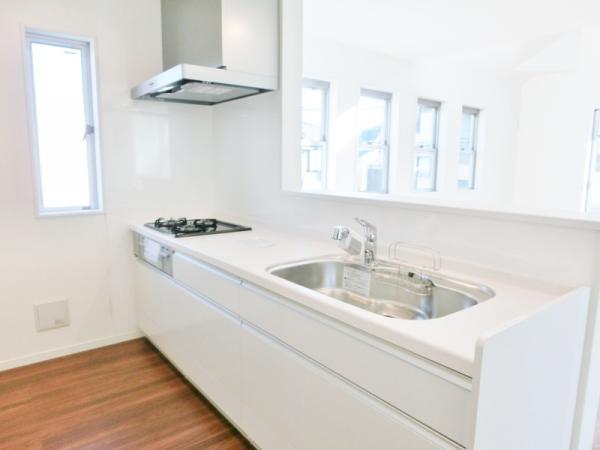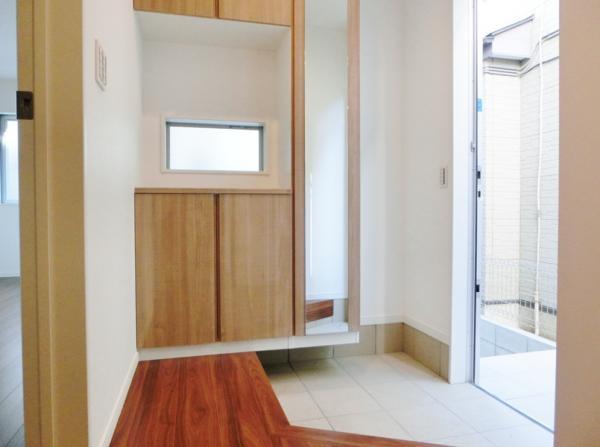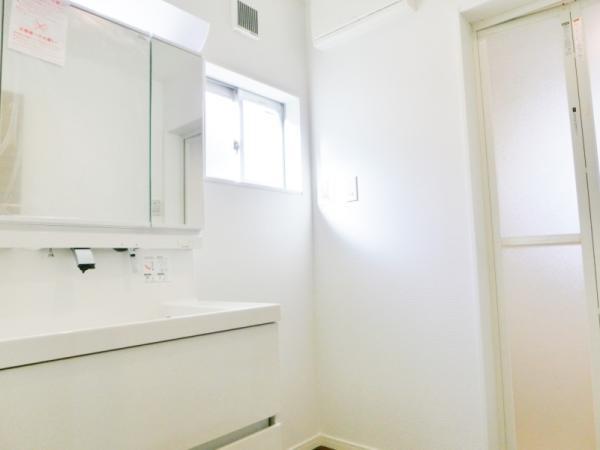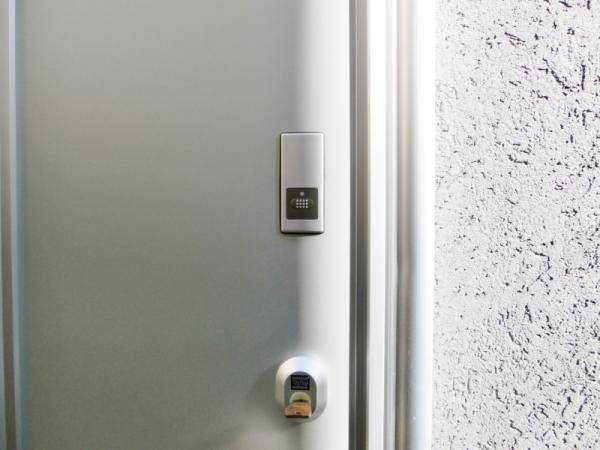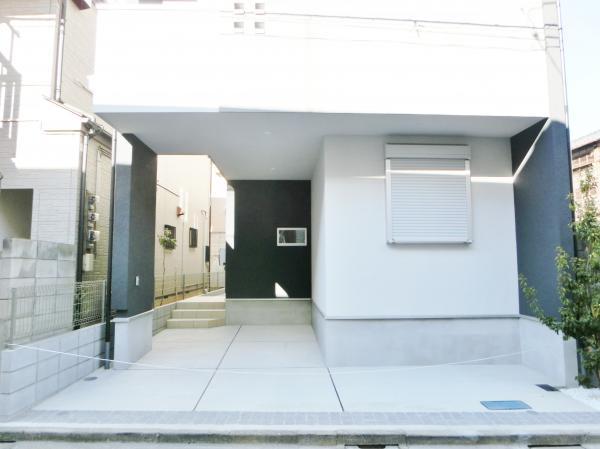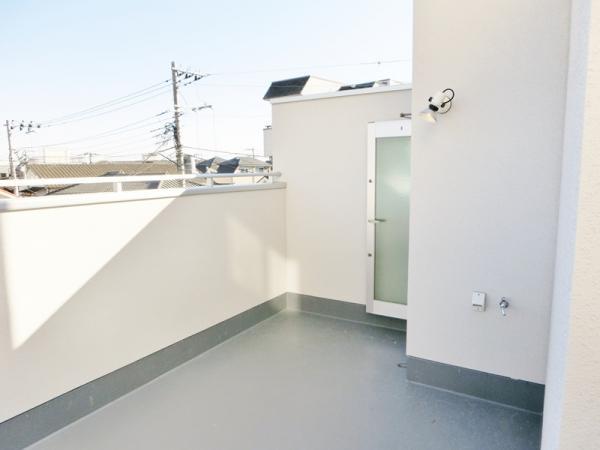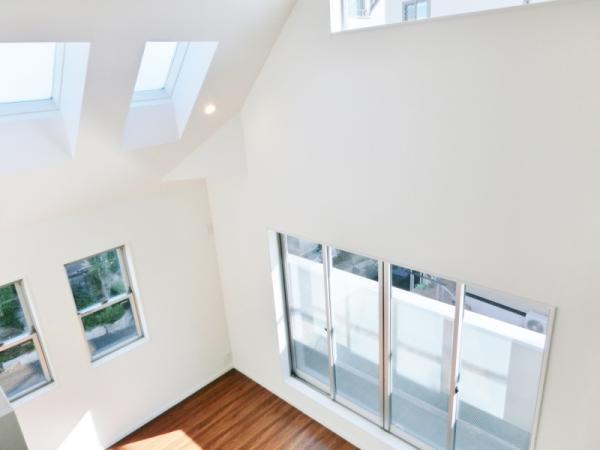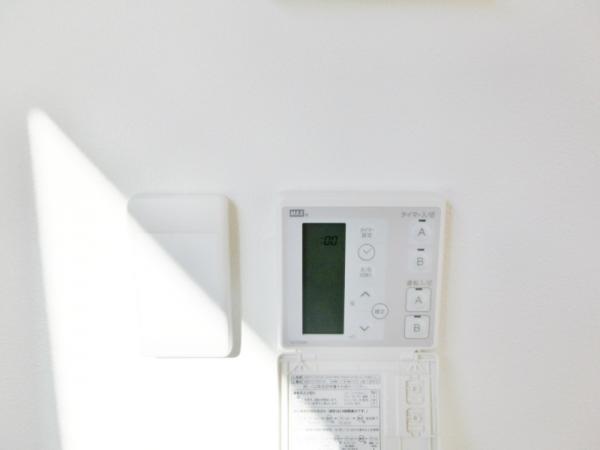|
|
Edogawa-ku, Tokyo
東京都江戸川区
|
|
JR Sobu Line "Hirai" walk 13 minutes
JR総武線「平井」歩13分
|
|
20 Pledge 4LDK + car space of room Fukinuki ceiling of living up to 5m Roof balcony Seismic + damping + energy-saving structure housing Complete listing! Tax increase before Available
ゆとりの20帖4LDK+カースペース リビング最高5mの吹抜天井 ルーフバルコニー付 耐震+制震+省エネ構造住宅 完成物件!増税前入居可
|
Price 価格 | | 39,800,000 yen 3980万円 |
Floor plan 間取り | | 4LDK 4LDK |
Units sold 販売戸数 | | 1 units 1戸 |
Total units 総戸数 | | 1 units 1戸 |
Land area 土地面積 | | 93.1 sq m (measured) 93.1m2(実測) |
Building area 建物面積 | | 112.3 sq m (measured), Among the first floor garage 6.73 sq m 112.3m2(実測)、うち1階車庫6.73m2 |
Driveway burden-road 私道負担・道路 | | Nothing, South 4.5m width (contact the road width 6.7m) 無、南4.5m幅(接道幅6.7m) |
Completion date 完成時期(築年月) | | November 2013 2013年11月 |
Address 住所 | | Edogawa-ku, Tokyo Hirai 7 東京都江戸川区平井7 |
Traffic 交通 | | JR Sobu Line "Hirai" walk 13 minutes JR総武線「平井」歩13分 |
Contact お問い合せ先 | | TEL: 0800-603-1945 [Toll free] mobile phone ・ Also available from PHS
Caller ID is not notified
Please contact the "saw SUUMO (Sumo)"
If it does not lead, If the real estate company TEL:0800-603-1945【通話料無料】携帯電話・PHSからもご利用いただけます
発信者番号は通知されません
「SUUMO(スーモ)を見た」と問い合わせください
つながらない方、不動産会社の方は
|
Expenses 諸費用 | | Rent: 18,586 yen / Month 地代:1万8586円/月 |
Building coverage, floor area ratio 建ぺい率・容積率 | | 60% ・ 200% 60%・200% |
Time residents 入居時期 | | Immediate available 即入居可 |
Land of the right form 土地の権利形態 | | Leasehold (Old), Leasehold period new 20 years 賃借権(旧)、借地期間新規20年 |
Structure and method of construction 構造・工法 | | Wooden 2-story 木造2階建 |
Use district 用途地域 | | Semi-industrial 準工業 |
Other limitations その他制限事項 | | Regulations have by the Landscape Act, Height district, Quasi-fire zones, Site area minimum Yes, Shade limit Yes, Special industrial zone 景観法による規制有、高度地区、準防火地域、敷地面積最低限度有、日影制限有、特別工業地区 |
Overview and notices その他概要・特記事項 | | Facilities: Public Water Supply, This sewage, City gas, Building confirmation number: No. 13UDI2T Ken 00393, Parking: car space 設備:公営水道、本下水、都市ガス、建築確認番号:第 13UDI2T建00393 号、駐車場:カースペース |
Company profile 会社概要 | | <Mediation> Minister of Land, Infrastructure and Transport (4) No. 005542 (Corporation) Tokyo Metropolitan Government Building Lots and Buildings Transaction Business Association (Corporation) metropolitan area real estate Fair Trade Council member (Ltd.) House Plaza Shinozaki shop Yubinbango133-0061 Edogawa-ku, Tokyo Shinozaki-cho 2-1-20 I's flat first floor <仲介>国土交通大臣(4)第005542号(公社)東京都宅地建物取引業協会会員 (公社)首都圏不動産公正取引協議会加盟(株)ハウスプラザ篠崎店〒133-0061 東京都江戸川区篠崎町2-1-20 I'sフラット1階 |
