New Homes » Kanto » Tokyo » Edogawa
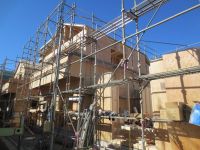 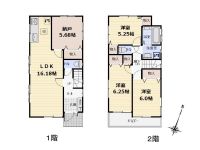
| | Edogawa-ku, Tokyo 東京都江戸川区 |
| Toei Shinjuku Line "Shinozaki" walk 7 minutes 都営新宿線「篠崎」歩7分 |
| 2-story newly built single-family of 7 minutes from the train station is 39.8 million ~ During sale! Property that combines property = "convenience" × "Livability" of Cutes of "station near" × "two-story". There model house. 駅から7分の2階建て新築一戸建てが3980万 ~ 分譲中!「駅近」×「2階建て」のいいトコどりの物件=「利便性」×「住みやすさ」を兼ね備えた物件。モデルハウスございます。 |
| Two-story, 4LDK, The first floor living room, Face-to-face kitchen, LDK16 quires more, Fukinuki ceiling, loft, LDK connection between Japanese-style room, Living and water around an integrated, Balcony 2 places, Contact Niwazuke, etc a variety and nice floor plan are available. Please feel free to contact us. It is in the local architecture, but will guide your model house. You can just trivial question etc.. We look forward to your inquiry. 2階建て、4LDK、1階リビング、対面キッチン、LDK16帖以上、吹抜天井、ロフト、LDK続間和室、リビングと水回り一体型、バルコニー2ヶ所、お庭付、etc様々で素敵な間取りをご用意しております。お気軽にお問い合わせ下さい。現地建築中ですがモデルハウスご案内致します。些細なご質問等だけでも構いません。お問い合わせお待ちしております。 |
Features pickup 特徴ピックアップ | | Construction housing performance with evaluation / Design house performance with evaluation / Corresponding to the flat-35S / Pre-ground survey / Energy-saving water heaters / Super close / Facing south / System kitchen / Bathroom Dryer / Yang per good / All room storage / Flat to the station / Siemens south road / LDK15 tatami mats or more / Or more before road 6m / Corner lot / Japanese-style room / Shaping land / garden / Washbasin with shower / Face-to-face kitchen / Wide balcony / Barrier-free / Toilet 2 places / Bathroom 1 tsubo or more / 2-story / 2 or more sides balcony / South balcony / Double-glazing / Warm water washing toilet seat / loft / Nantei / Underfloor Storage / The window in the bathroom / Atrium / TV monitor interphone / Ventilation good / All living room flooring / Or more ceiling height 2.5m / Water filter / Living stairs / City gas / Fireworks viewing / Flat terrain / Development subdivision in 建設住宅性能評価付 /設計住宅性能評価付 /フラット35Sに対応 /地盤調査済 /省エネ給湯器 /スーパーが近い /南向き /システムキッチン /浴室乾燥機 /陽当り良好 /全居室収納 /駅まで平坦 /南側道路面す /LDK15畳以上 /前道6m以上 /角地 /和室 /整形地 /庭 /シャワー付洗面台 /対面式キッチン /ワイドバルコニー /バリアフリー /トイレ2ヶ所 /浴室1坪以上 /2階建 /2面以上バルコニー /南面バルコニー /複層ガラス /温水洗浄便座 /ロフト /南庭 /床下収納 /浴室に窓 /吹抜け /TVモニタ付インターホン /通風良好 /全居室フローリング /天井高2.5m以上 /浄水器 /リビング階段 /都市ガス /花火大会鑑賞 /平坦地 /開発分譲地内 | Property name 物件名 | | 5-chome, newly built single-family Edogawa Shinozaki-cho 江戸川区篠崎町5丁目新築一戸建て | Price 価格 | | 39,800,000 yen ~ 46,800,000 yen 3980万円 ~ 4680万円 | Floor plan 間取り | | 2LDK + S (storeroom) ~ 4LDK 2LDK+S(納戸) ~ 4LDK | Units sold 販売戸数 | | 7 units 7戸 | Total units 総戸数 | | 7 units 7戸 | Land area 土地面積 | | 72.16 sq m ~ 87 sq m (21.82 tsubo ~ 26.31 tsubo) (measured) 72.16m2 ~ 87m2(21.82坪 ~ 26.31坪)(実測) | Building area 建物面積 | | 88.18 sq m ~ 95.64 sq m (26.67 tsubo ~ 28.93 tsubo) (measured) 88.18m2 ~ 95.64m2(26.67坪 ~ 28.93坪)(実測) | Driveway burden-road 私道負担・道路 | | Contact road: North 4.50m Driveway ・ East 11.00m Public road 接道:北4.50m 私道・ 東11.00m 公道 | Completion date 完成時期(築年月) | | March 2014 mid-scheduled 2014年3月中旬予定 | Address 住所 | | Edogawa-ku, Tokyo Shinozaki-cho, 5-4 東京都江戸川区篠崎町5-4 | Traffic 交通 | | Toei Shinjuku Line "Shinozaki" walk 7 minutes 都営新宿線「篠崎」歩7分
| Related links 関連リンク | | [Related Sites of this company] 【この会社の関連サイト】 | Person in charge 担当者より | | Rep Sato Yu Age: 30 Daigyokai experience: not limited to 10 years here the property, Taxes on other properties and real estate ・ Flow of dealings ・ Housing loans, Please feel free to contact us if any questions. 担当者佐藤 祐年齢:30代業界経験:10年こちらの物件に限らず、他の物件や不動産に関する税金・お取引きの流れ・住宅ローン等、不明点あればお気軽にご相談下さい。 | Contact お問い合せ先 | | TEL: 0800-603-1945 [Toll free] mobile phone ・ Also available from PHS
Caller ID is not notified
Please contact the "saw SUUMO (Sumo)"
If it does not lead, If the real estate company TEL:0800-603-1945【通話料無料】携帯電話・PHSからもご利用いただけます
発信者番号は通知されません
「SUUMO(スーモ)を見た」と問い合わせください
つながらない方、不動産会社の方は
| Building coverage, floor area ratio 建ぺい率・容積率 | | Building coverage: 60%, Volume ratio: 150% 建ぺい率:60%、容積率:150% | Time residents 入居時期 | | March 2014 mid-scheduled 2014年3月中旬予定 | Land of the right form 土地の権利形態 | | Ownership 所有権 | Structure and method of construction 構造・工法 | | 2-story wooden 木造2階建て | Use district 用途地域 | | One middle and high 1種中高 | Land category 地目 | | Residential land 宅地 | Overview and notices その他概要・特記事項 | | Contact: Sato Yu, Building confirmation number: HPA-13-07056-1 other 担当者:佐藤 祐、建築確認番号:HPA-13-07056-1他 | Company profile 会社概要 | | <Mediation> Minister of Land, Infrastructure and Transport (4) No. 005542 (Corporation) Tokyo Metropolitan Government Building Lots and Buildings Transaction Business Association (Corporation) metropolitan area real estate Fair Trade Council member (Ltd.) House Plaza Shinozaki shop Yubinbango133-0061 Edogawa-ku, Tokyo Shinozaki-cho 2-1-20 I's flat first floor <仲介>国土交通大臣(4)第005542号(公社)東京都宅地建物取引業協会会員 (公社)首都圏不動産公正取引協議会加盟(株)ハウスプラザ篠崎店〒133-0061 東京都江戸川区篠崎町2-1-20 I'sフラット1階 |
Local appearance photo現地外観写真 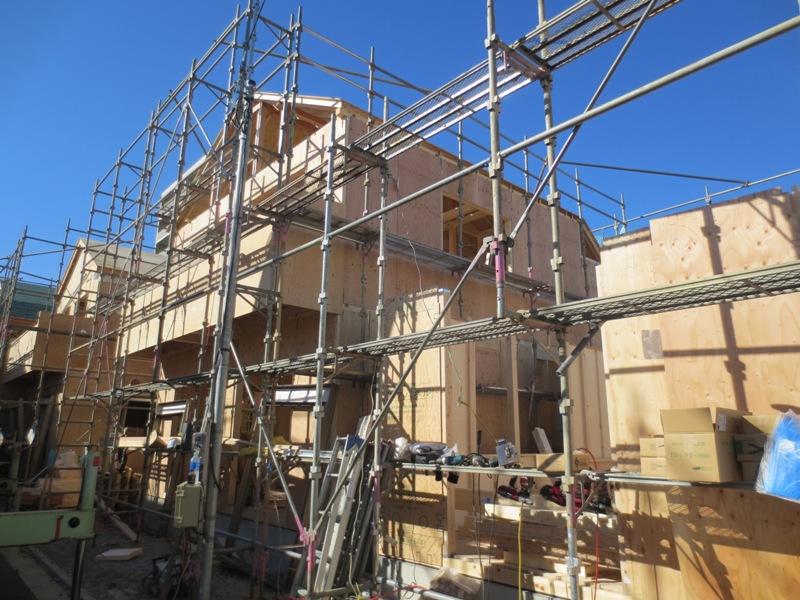 Local (12 May 2013) Shooting
現地(2013年12月)撮影
Floor plan間取り図 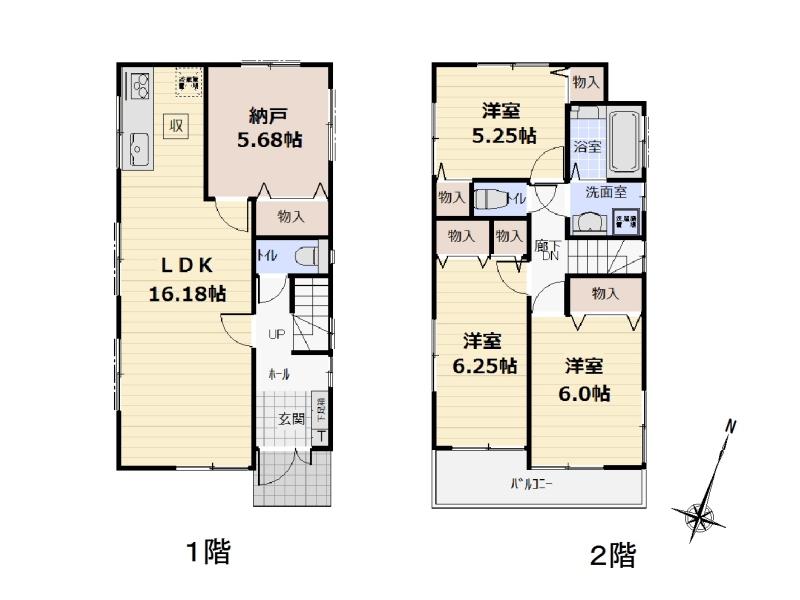 (A Building), Price 41,800,000 yen, 3LDK+S, Land area 87 sq m , Building area 92.94 sq m
(A号棟)、価格4180万円、3LDK+S、土地面積87m2、建物面積92.94m2
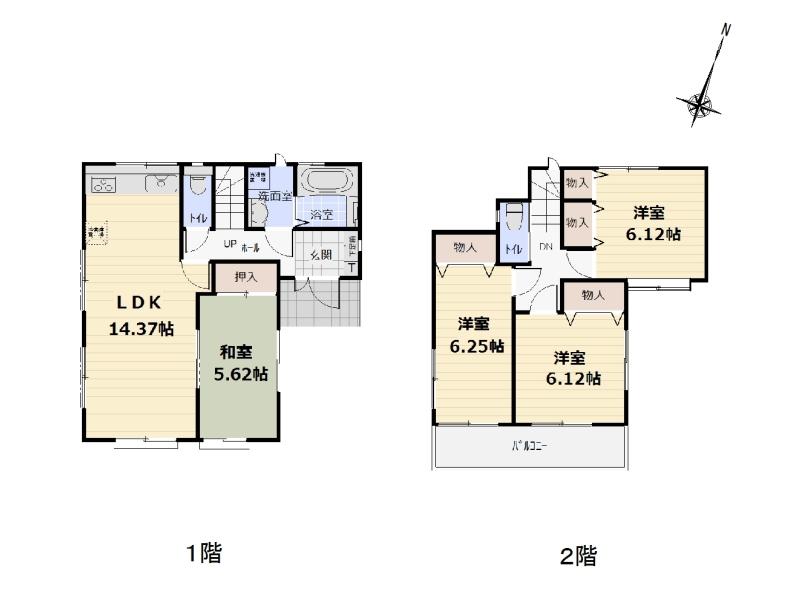 (B Building), Price 45,800,000 yen, 4LDK, Land area 84.04 sq m , Building area 92.32 sq m
(B号棟)、価格4580万円、4LDK、土地面積84.04m2、建物面積92.32m2
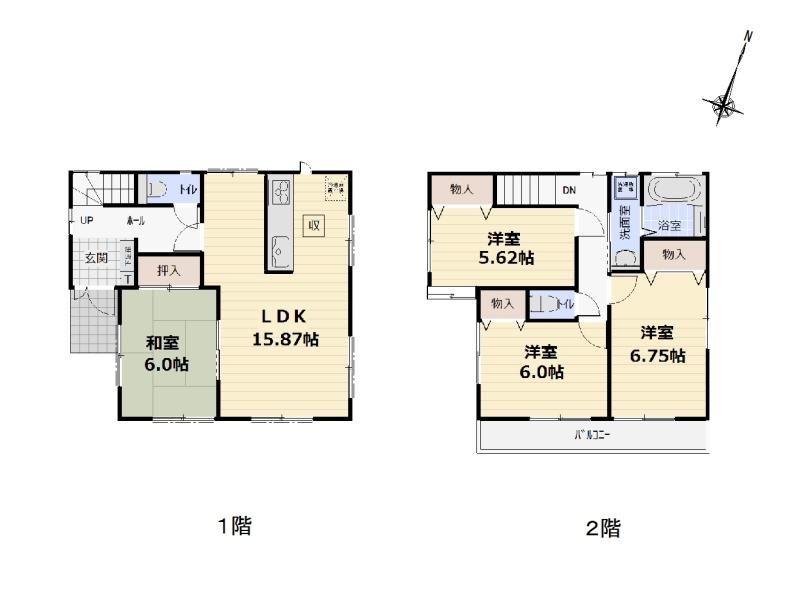 (C Building), Price 46,800,000 yen, 4LDK, Land area 84.05 sq m , Building area 95.64 sq m
(C号棟)、価格4680万円、4LDK、土地面積84.05m2、建物面積95.64m2
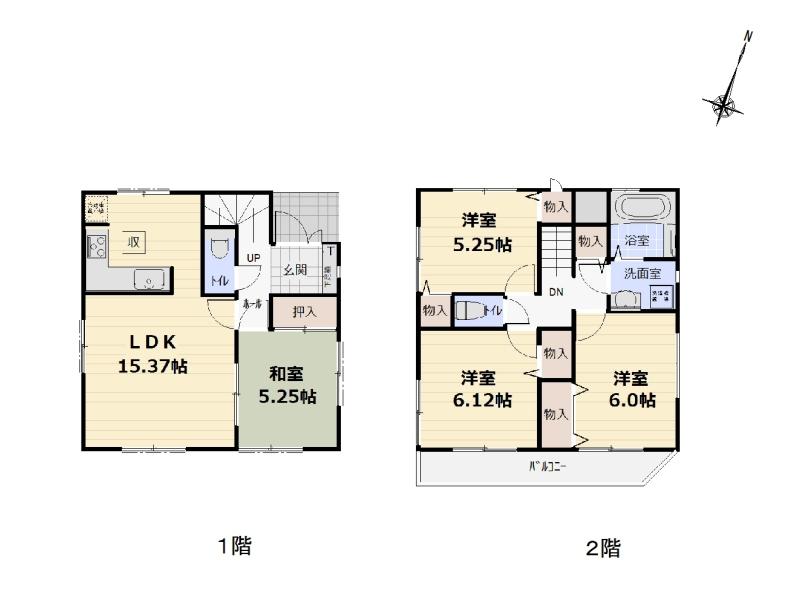 (D Building), Price 46,800,000 yen, 4LDK, Land area 72.16 sq m , Building area 90.67 sq m
(D号棟)、価格4680万円、4LDK、土地面積72.16m2、建物面積90.67m2
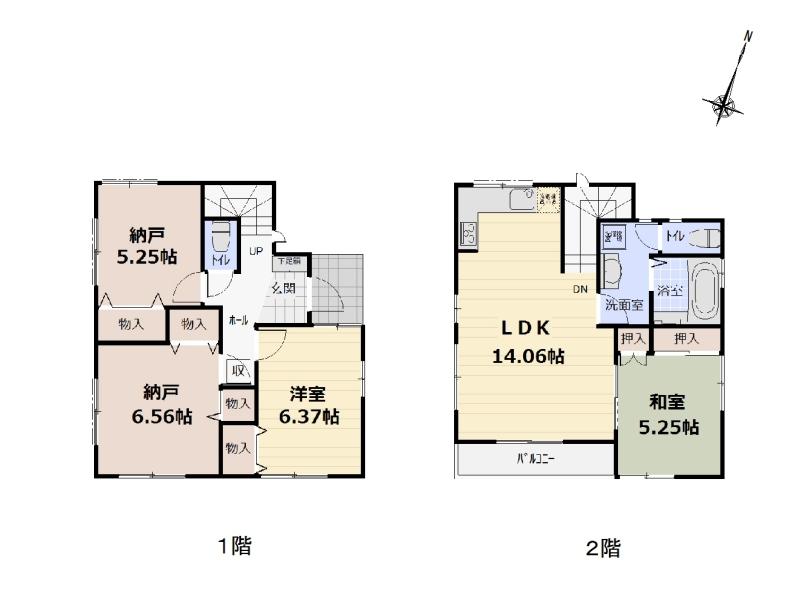 (E Building), Price 39,800,000 yen, 2LDK+2S, Land area 82.2 sq m , Building area 90.05 sq m
(E号棟)、価格3980万円、2LDK+2S、土地面積82.2m2、建物面積90.05m2
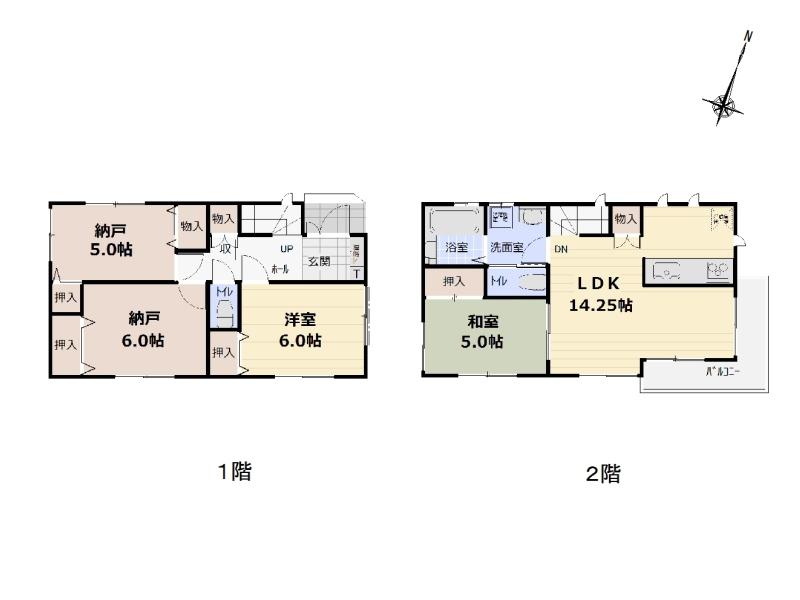 (F Building), Price 42,800,000 yen, 2LDK+2S, Land area 82.49 sq m , Building area 88.18 sq m
(F号棟)、価格4280万円、2LDK+2S、土地面積82.49m2、建物面積88.18m2
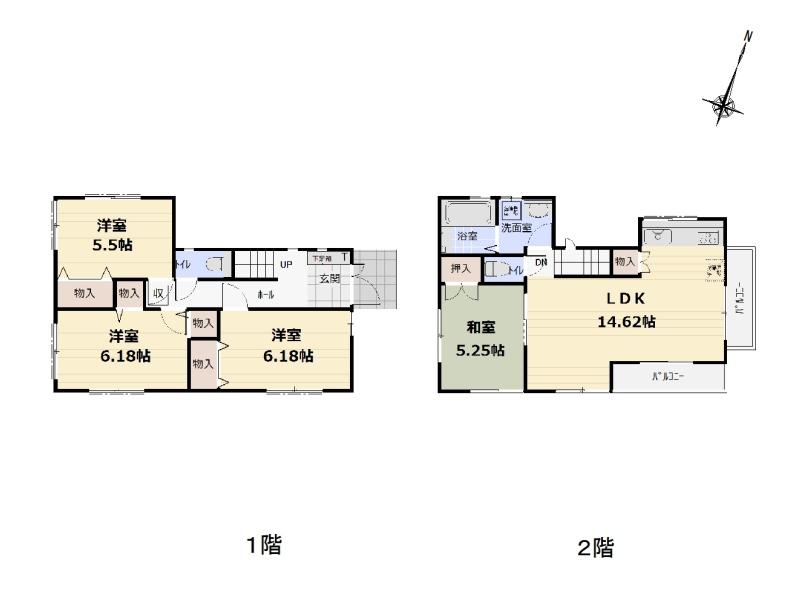 (G Building), Price 43,800,000 yen, 3LDK+S, Land area 72.19 sq m , Building area 89.43 sq m
(G号棟)、価格4380万円、3LDK+S、土地面積72.19m2、建物面積89.43m2
Location
|









