New Homes » Kanto » Tokyo » Edogawa
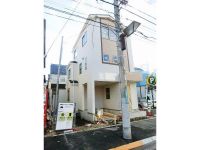 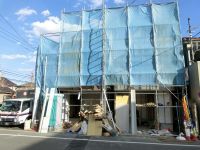
| | Edogawa-ku, Tokyo 東京都江戸川区 |
| Tokyo Metro Tozai Line "Kasai" walk 15 minutes 東京メトロ東西線「葛西」歩15分 |
| The living part, Floor heating is provided in almost the entire surface, It adorned the gatherings with family by a counter kitchen. There is in place that has entered the one behind the street from the 7 Line annular, It has become a quiet living environment リビング部分には、ほぼ全面に床暖房が備えられ、カウンターキッチンによりご家族との団欒を彩ります。環状7号線から通りを一本奥に入った所にあり、閑静な住環境となっております |
Features pickup 特徴ピックアップ | | System kitchen / Bathroom Dryer / Toilet 2 places / Warm water washing toilet seat / TV monitor interphone / Water filter / City gas / Storeroom / Floor heating システムキッチン /浴室乾燥機 /トイレ2ヶ所 /温水洗浄便座 /TVモニタ付インターホン /浄水器 /都市ガス /納戸 /床暖房 | Property name 物件名 | | Edogawa Higashikasai 1-chome, newly built single-family 江戸川区東葛西1丁目新築一戸建て | Price 価格 | | 38,800,000 yen ~ 42,800,000 yen 3880万円 ~ 4280万円 | Floor plan 間取り | | 1LDK + 2S (storeroom) ~ 3LDK + S (storeroom) 1LDK+2S(納戸) ~ 3LDK+S(納戸) | Units sold 販売戸数 | | 4 units 4戸 | Total units 総戸数 | | 4 units 4戸 | Land area 土地面積 | | 70.02 sq m ~ 90.04 sq m (measured) 70.02m2 ~ 90.04m2(実測) | Building area 建物面積 | | 85.49 sq m ~ 111.16 sq m (registration) 85.49m2 ~ 111.16m2(登記) | Driveway burden-road 私道負担・道路 | | Contact way: west 8.00m public road ・ North 8.00m public road, Alley-like portion including 26.66 sq m (D Building) 接道:西8.00m公道・北8.00m公道、路地状部分26.66m2含む(D号棟) | Completion date 完成時期(築年月) | | Mid-January 2014 2014年1月中旬予定 | Address 住所 | | Edogawa-ku, Tokyo Higashikasai 1-29 undecided or less 東京都江戸川区東葛西1-29以下未定 | Traffic 交通 | | Tokyo Metro Tozai Line "Kasai" walk 15 minutes 東京メトロ東西線「葛西」歩15分
| Related links 関連リンク | | [Related Sites of this company] 【この会社の関連サイト】 | Contact お問い合せ先 | | TEL: 0800-603-1939 [Toll free] mobile phone ・ Also available from PHS
Caller ID is not notified
Please contact the "saw SUUMO (Sumo)"
If it does not lead, If the real estate company TEL:0800-603-1939【通話料無料】携帯電話・PHSからもご利用いただけます
発信者番号は通知されません
「SUUMO(スーモ)を見た」と問い合わせください
つながらない方、不動産会社の方は
| Building coverage, floor area ratio 建ぺい率・容積率 | | Kenpei rate: 60%, Volume ratio: 150% 建ペい率:60%、容積率:150% | Time residents 入居時期 | | Mid-January 2014 2014年1月中旬予定 | Land of the right form 土地の権利形態 | | Ownership 所有権 | Structure and method of construction 構造・工法 | | Wooden ground three floors (ABC Building), Wooden above ground two-story (D Building) 木造地上3階建て(ABC号棟)、木造地上2階建て(D号棟) | Use district 用途地域 | | One middle and high 1種中高 | Land category 地目 | | Residential land 宅地 | Other limitations その他制限事項 | | City Planning Law Article 53 section 都市計画法第53条区域 | Overview and notices その他概要・特記事項 | | Building confirmation number: No. H25A-BA.a00271-01 other, City gas, Public Water Supply, Public sewage Including Garage part: 6.37 sq m (A Building) ・ 6.90 sq m (B Building) ・ 9.31 sq m (C Building) 建築確認番号:第H25A-BA.a00271-01号他、都市ガス、公営水道、公共下水 車庫部分含む:6.37m2(A号棟)・6.90m2(B号棟)・9.31m2(C号棟) | Company profile 会社概要 | | <Mediation> Minister of Land, Infrastructure and Transport (4) No. 005542 (Corporation) Tokyo Metropolitan Government Building Lots and Buildings Transaction Business Association (Corporation) metropolitan area real estate Fair Trade Council member (Ltd.) House Plaza Aoto shop Yubinbango125-0062 Katsushika-ku, Tokyo Aoto 3-38-7 <仲介>国土交通大臣(4)第005542号(公社)東京都宅地建物取引業協会会員 (公社)首都圏不動産公正取引協議会加盟(株)ハウスプラザ青戸店〒125-0062 東京都葛飾区青戸3-38-7 |
Local appearance photo現地外観写真 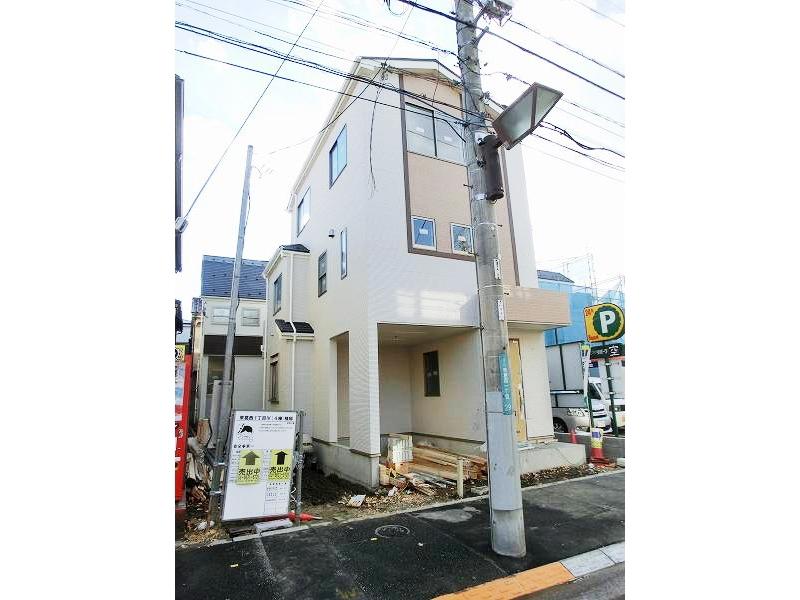 Local C ・ D Building (December 2013 shooting)
現地C・D号棟(2013年12月撮影)
Local photos, including front road前面道路含む現地写真 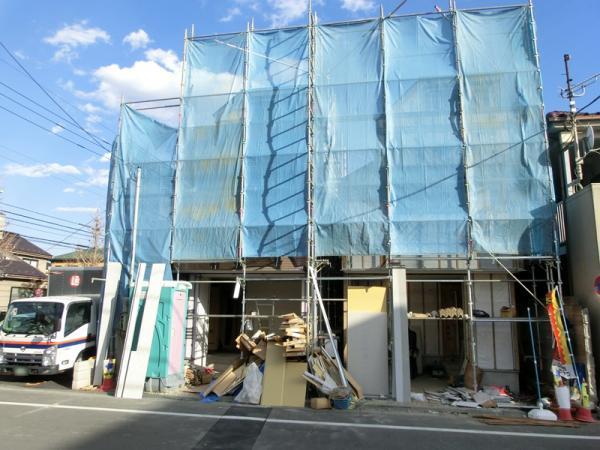 Local A ・ B Building (December 2013 shooting)
現地A・B号棟(2013年12月撮影)
Floor plan間取り図 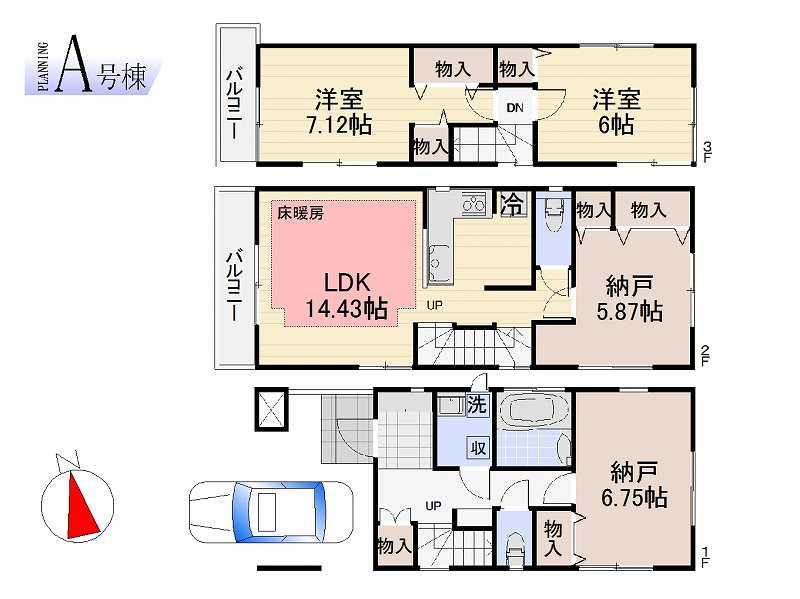 (A Building), Price 42,800,000 yen, 2LDK+2S, Land area 70.02 sq m , Building area 111.16 sq m
(A号棟)、価格4280万円、2LDK+2S、土地面積70.02m2、建物面積111.16m2
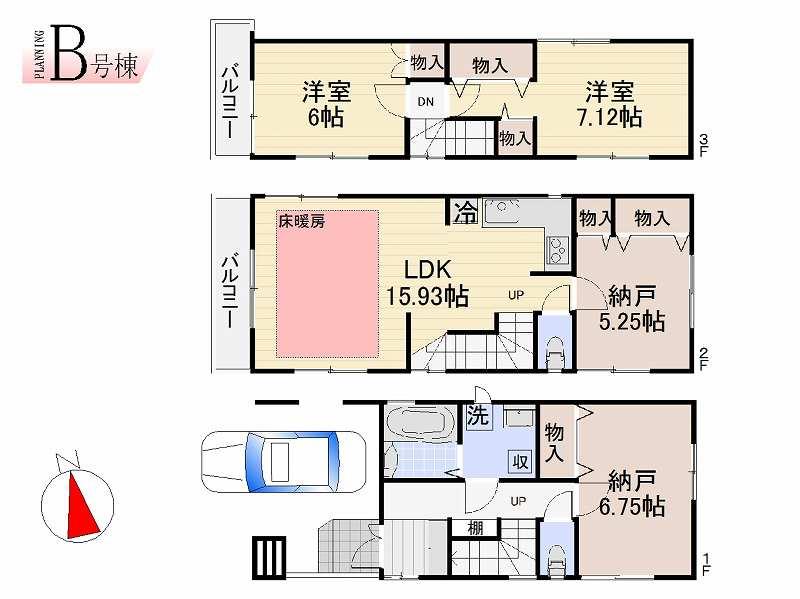 (B Building), Price 42,800,000 yen, 2LDK+2S, Land area 70.1 sq m , Building area 111.16 sq m
(B号棟)、価格4280万円、2LDK+2S、土地面積70.1m2、建物面積111.16m2
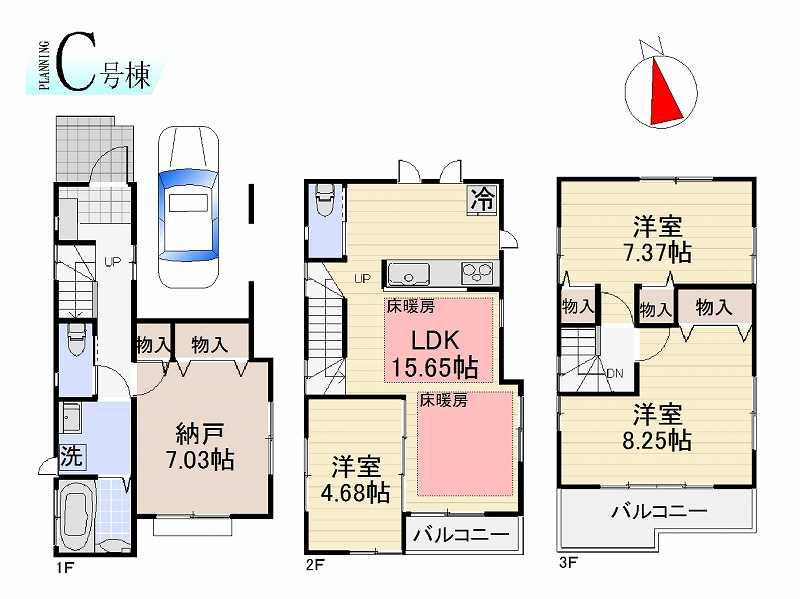 (C Building), Price 40,800,000 yen, 3LDK+S, Land area 70.34 sq m , Building area 108.46 sq m
(C号棟)、価格4080万円、3LDK+S、土地面積70.34m2、建物面積108.46m2
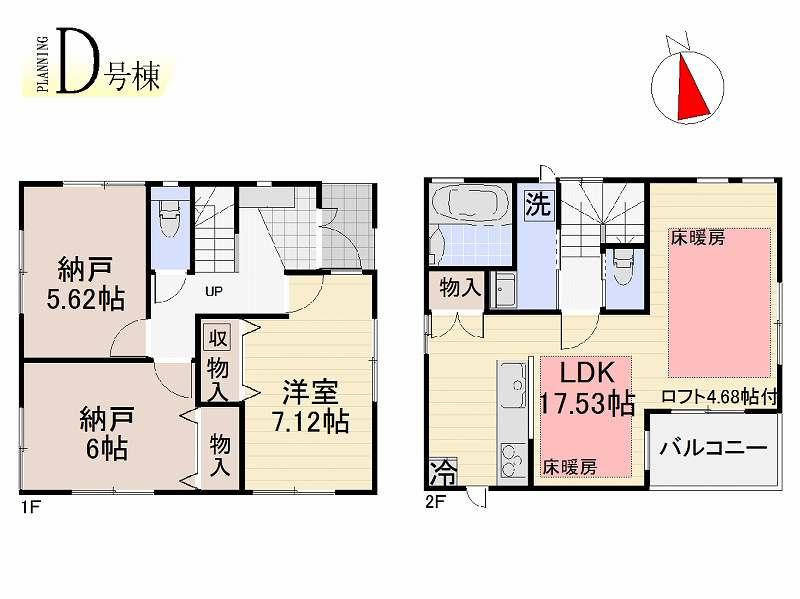 (D Building), Price 38,800,000 yen, 1LDK+2S, Land area 90.04 sq m , Building area 85.49 sq m
(D号棟)、価格3880万円、1LDK+2S、土地面積90.04m2、建物面積85.49m2
Location
|







