New Homes » Kanto » Tokyo » Edogawa
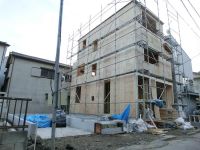 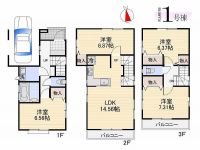
| | Edogawa-ku, Tokyo 東京都江戸川区 |
| JR Sobu Line "Hirai" walk 15 minutes JR総武線「平井」歩15分 |
| The warm sunshine pours from the balcony of due south, Counter kitchen also conversation with your family bouncy. There is also within walking distance of elementary school and nursery, It has become a family-friendly of the property. 真南のバルコニーからは暖かい日差しが降り注ぎ、ご家族との会話も弾むカウンターキッチン。小学校や保育園も徒歩圏内にあり、ファミリー向けの物件となっております。 |
Features pickup 特徴ピックアップ | | Face-to-face kitchen / Toilet 2 places / Underfloor Storage / Water filter / Three-story or more 対面式キッチン /トイレ2ヶ所 /床下収納 /浄水器 /3階建以上 | Price 価格 | | 38,800,000 yen ~ 39,800,000 yen 3880万円 ~ 3980万円 | Floor plan 間取り | | 3LDK + S (storeroom) ~ 4LDK 3LDK+S(納戸) ~ 4LDK | Units sold 販売戸数 | | 2 units 2戸 | Total units 総戸数 | | 2 units 2戸 | Land area 土地面積 | | 70.38 sq m ~ 70.4 sq m (measured) 70.38m2 ~ 70.4m2(実測) | Building area 建物面積 | | 98.95 sq m ~ 100.3 sq m (measured) 98.95m2 ~ 100.3m2(実測) | Driveway burden-road 私道負担・道路 | | North 4.00m Public road 北4.00m 公道 | Completion date 完成時期(築年月) | | March 2014 schedule 2014年3月予定 | Address 住所 | | Edogawa-ku, Tokyo Hirai 7-18 undecided or less 東京都江戸川区平井7-18以下未定 | Traffic 交通 | | JR Sobu Line "Hirai" walk 15 minutes JR総武線「平井」歩15分 | Related links 関連リンク | | [Related Sites of this company] 【この会社の関連サイト】 | Contact お問い合せ先 | | TEL: 0800-603-1939 [Toll free] mobile phone ・ Also available from PHS
Caller ID is not notified
Please contact the "saw SUUMO (Sumo)"
If it does not lead, If the real estate company TEL:0800-603-1939【通話料無料】携帯電話・PHSからもご利用いただけます
発信者番号は通知されません
「SUUMO(スーモ)を見た」と問い合わせください
つながらない方、不動産会社の方は
| Building coverage, floor area ratio 建ぺい率・容積率 | | Kenpei rate: 60%, Volume ratio: 200% 建ペい率:60%、容積率:200% | Time residents 入居時期 | | March 2014 schedule 2014年3月予定 | Land of the right form 土地の権利形態 | | Ownership 所有権 | Structure and method of construction 構造・工法 | | wooden The ground three floors 木造 地上3階建て | Use district 用途地域 | | Semi-industrial 準工業 | Land category 地目 | | Residential land 宅地 | Overview and notices その他概要・特記事項 | | Building confirmation number: No. H25A-8A. , City gas, Public Water Supply, Public sewage First floor garage part 1 Building 8.69 sq m , Including Building 2 9.31 sq m 建築確認番号:第H25A-8A.a00399-01号他、都市ガス、公営水道、公共下水 1階車庫部分1号棟8.69m2、2号棟9.31m2含む | Company profile 会社概要 | | <Mediation> Minister of Land, Infrastructure and Transport (4) No. 005542 (Corporation) Tokyo Metropolitan Government Building Lots and Buildings Transaction Business Association (Corporation) metropolitan area real estate Fair Trade Council member (Ltd.) House Plaza Aoto shop Yubinbango125-0062 Katsushika-ku, Tokyo Aoto 3-38-7 <仲介>国土交通大臣(4)第005542号(公社)東京都宅地建物取引業協会会員 (公社)首都圏不動産公正取引協議会加盟(株)ハウスプラザ青戸店〒125-0062 東京都葛飾区青戸3-38-7 |
Local appearance photo現地外観写真 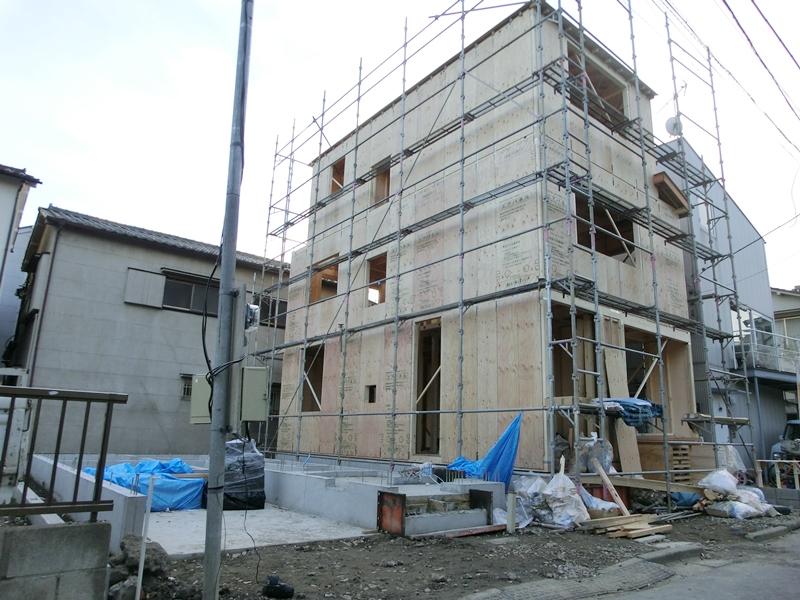 Local (December 2013 shooting)
現地(2013年12月撮影)
Floor plan間取り図 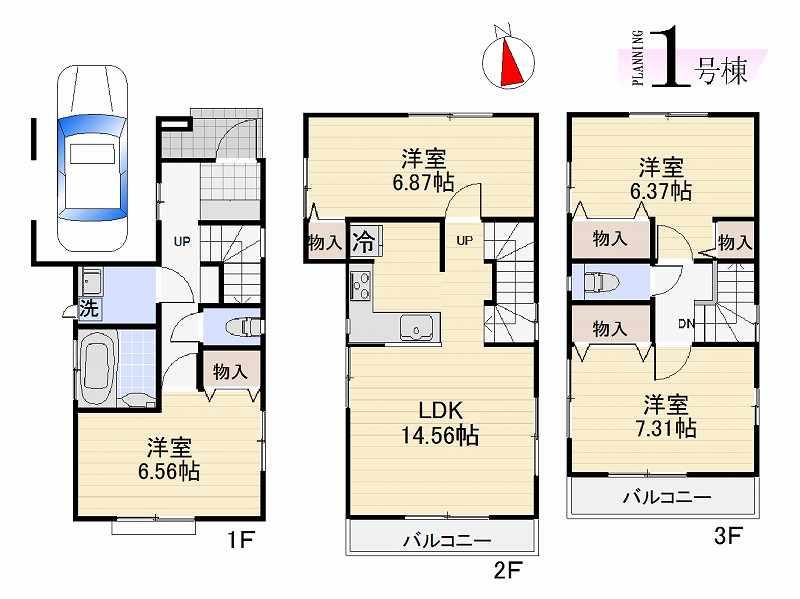 (1 Building), Price 38,800,000 yen, 4LDK, Land area 70.38 sq m , Building area 100.3 sq m
(1号棟)、価格3880万円、4LDK、土地面積70.38m2、建物面積100.3m2
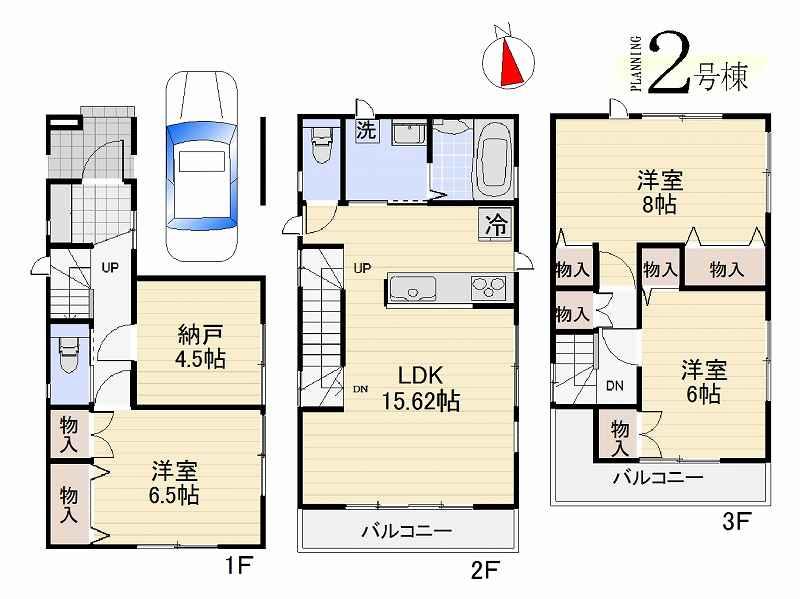 (Building 2), Price 39,800,000 yen, 3LDK+S, Land area 70.4 sq m , Building area 98.95 sq m
(2号棟)、価格3980万円、3LDK+S、土地面積70.4m2、建物面積98.95m2
Location
|




